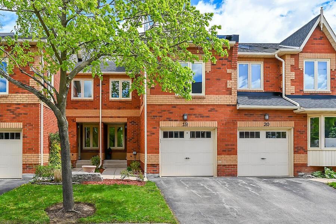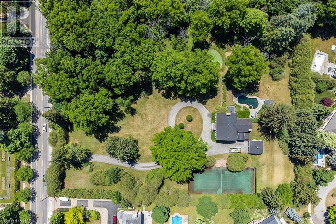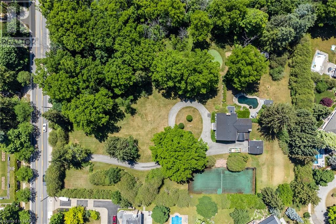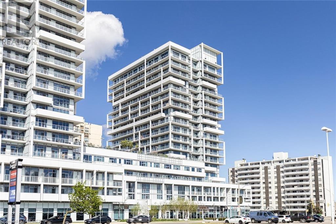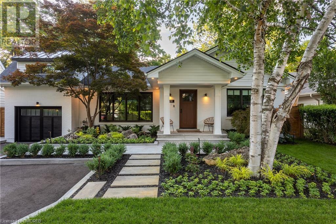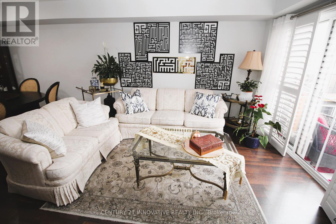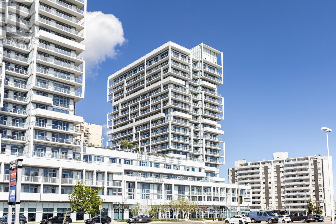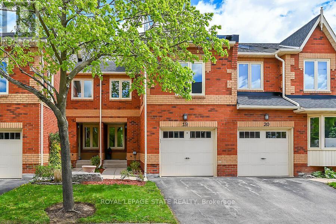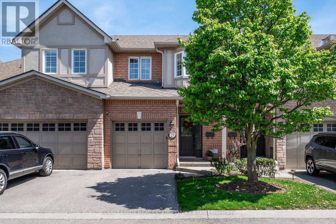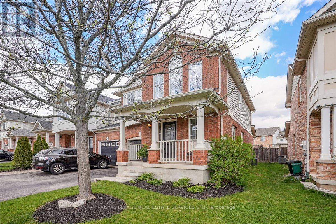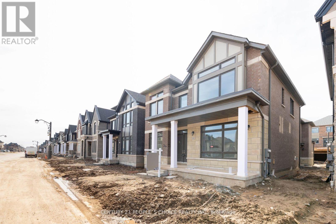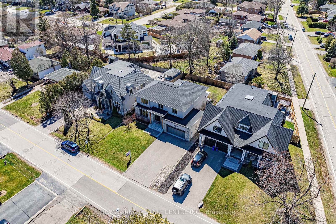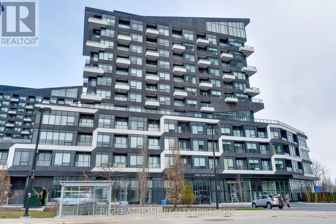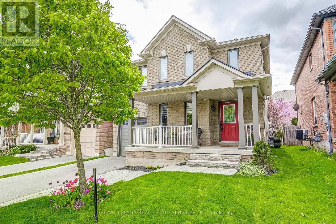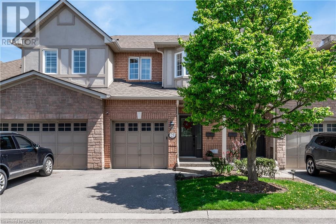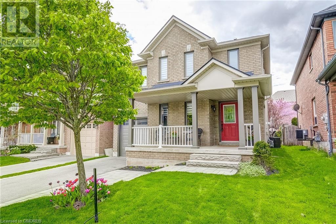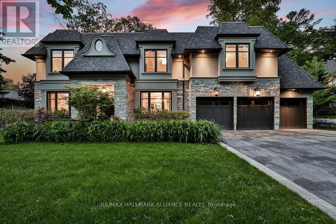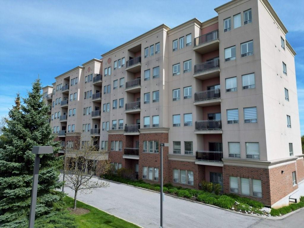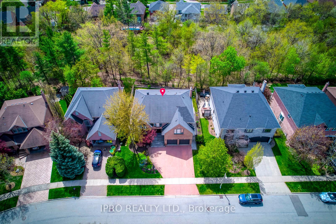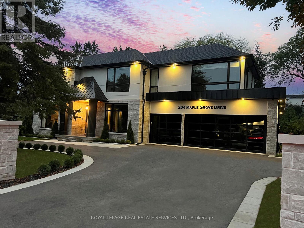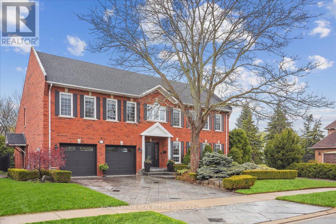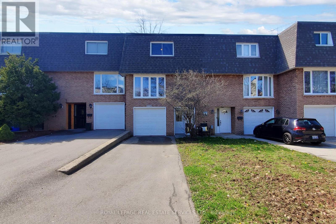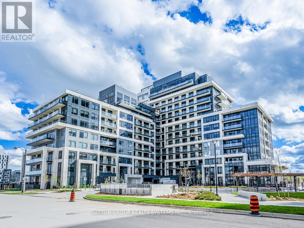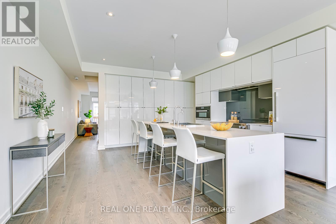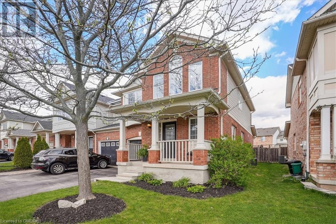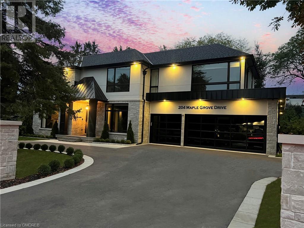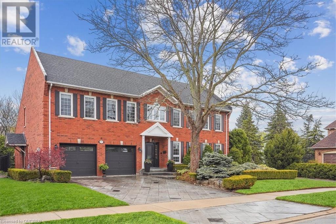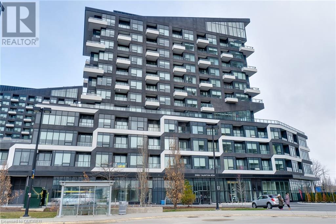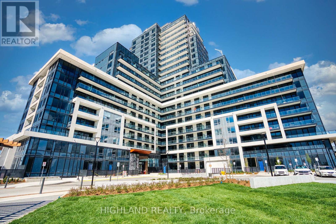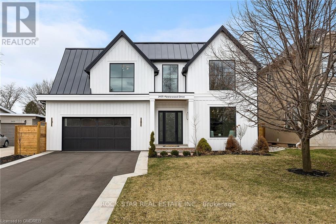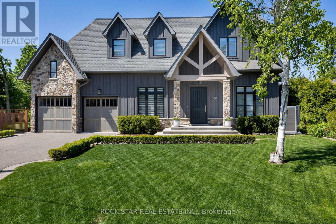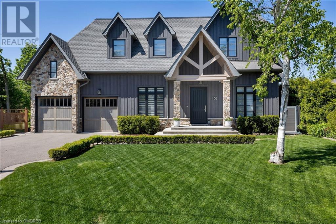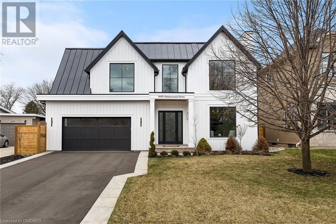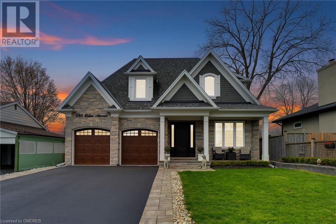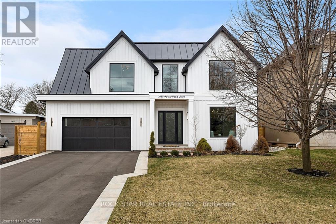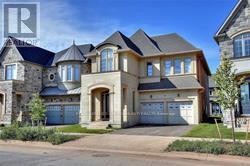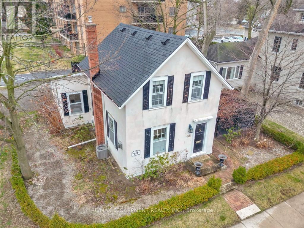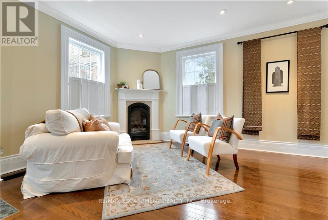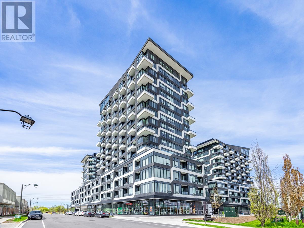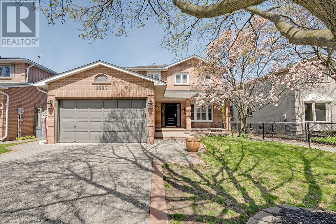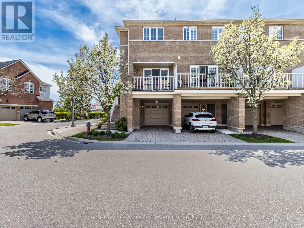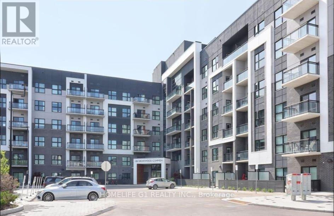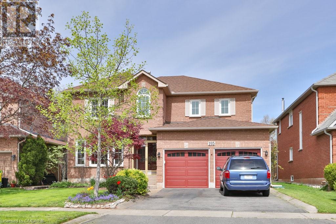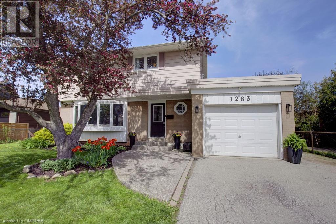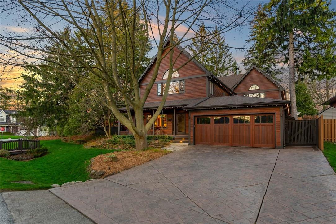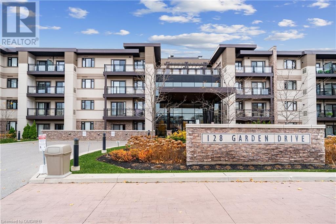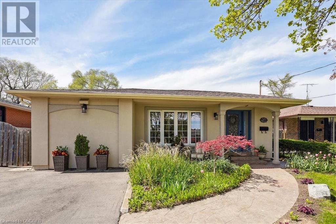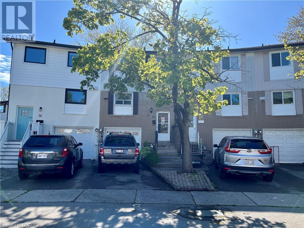2006 Glenada Crescent, Unit #19
Oakville, Ontario
Nestled in the vibrant community of Wedgewood Creek adjacent to Restaurants, Shopping in Highly Sought/Desired location in Exclusive Cul-de-Sac, surrounded by an abundance of local amenities, minutes away from Trails, Parks, Iroquois Ridge Community Center, 403, QEW and the 407. 1488 ft.² (propertyline) plus lower LVL. This two-story Condominium Townhome boasts 3 Bedrooms, 2.5 Bathrooms, Attached Garage with Front Drive. The Main LVL features an Updated Kitchen, boasting maple cabinetry and counters, SS Fridge, Stove, (Bosch) Dishwasher, and Dinette Area with Sliding Door walkout to the rear yard. Combination Living room/Dining room has a Bow Style Window and gorgeous Hardwood Floors. The 2PC Bath completes the Main Floor. Ascend the staircase, off the foyer, to the bonus Family room with a Floor to Ceiling Brick Gas Fireplace... OR... Could be great Office space for those who work from home?, 4th Bedroom?. The Upper LVL features 3 Bedrooms (with the Primary boasting a 4PC Ensuite and 2 Closets) and another 4PC Bath. Descend to the Open, unfinished, lower LVL- awaiting your finishing touches- Note: Rough-in for Bath and (Bosch) Washer+Dryer. C/V. C/A. Shingles 2022, Furnace 2020, HWH 2023. Condo plans to replace the Fencing in rear. Low maintenance Fee.*Condo fee includes: Common elements, Building insurance, and Parking *Status certificate has been ordered. NOTE: Estate - All measurements + dates approx; No representations/warranties are made of any kind by the ESTATE. (id:50617)
1475 Lakeshore Road E
Oakville, Ontario
Rarely Offered over 3 acres of prime land in the heart of East Oakville. Choose from one of the many possibilities. Conceptual Plans in place for 4 Estate homes or 30 Units. Prime Location, steps from the water and minutes away from downtown Oakville. This property is the perfect opportunity to take advantage of an extremely rare development opportunity in East Oakville. Conceptual drawings including zoning analysis are available or envision your own planned development and use(s). Buyers Package available at request. Contact Listing Agent for further information. (id:50617)
1475 Lakeshore Road E
Oakville, Ontario
Rarely Offered over 3 acres of prime land in the heart of East Oakville. Choose from one of the many possibilities. Conceptual Plans in place for 4 Estate homes or 30 Units. Prime Location, steps from the water and minutes away from downtown Oakville. This property is the perfect opportunity to take advantage of an extremely rare development opportunity in East Oakville. Conceptual drawings including zoning analysis are available or envision your own planned development and use(s). Buyers Package available at request. Contact Listing Agent for further information. (id:50617)
55 Speers Road Unit# Ph09
Oakville, Ontario
Experience luxury living in this stunning penthouse suite in the heart of Kerr Village, Oakville. This 2-bedroom plus den condo offers a modern and spacious design with 10-foot ceilings and expansive views from a large wrap-around balcony, as well as a private balcony off the primary suite & 2 garage parking & 1 locker. The kitchen features stainless steel appliances, granite countertops, and a large breakfast bar. The primary suite boasts a walk-in closet and a luxurious 5-piece ensuite. Enjoy access to 20,000 square feet of world-class amenities, including a fitness center, swimming pool, party room, and more.Conveniently located, this penthouse is just a short walk from the Oakville GO station and the picturesque Oakville waterfront. With easy access to the QEW, commuting and exploring the city are a breeze. Don’t miss this opportunity to own a piece of luxury in one of Oakville’s most desirable locations. (id:50617)
431 River Side Drive
Oakville, Ontario
OVER $650,000 SPENT IN RENOVATIONS AND LANDSCAPING!! Situated on a stunning ravine lot this fully renovated central Oakville family home has 3+1 bedrooms and 3.1 baths. An award-winning front and backyard oasis was created by ProScape Land Design in 2022 including a new driveway, full irrigation system, fire pit, hot tub and full outdoor kitchen. Mature tree canopy and mixed perennial gardens creates beautiful privacy and lush exterior views. This home has a functional layout and a large open main floor to entertain in. In the summer, the outdoor kitchen and backyard expands the floor plan and makes it perfect for those extended family gatherings. Large Pella wood windows (2021) keep all the rooms bright and sunny throughout the day whereas an open kitchen provides a clear sight line to the living and dining rooms. The second level of this home was completely rebuilt in 2021 and features a large private principal bedroom with ensuite including heated floors and a walk-in closet by California Closets. The two additional bedrooms are of a generous size with closets and access to the main washroom. The fully renovated basement provides an efficient layout. A large recreation space with additional playroom/home gym has endless built-ins to maximize storage. A large laundry room with folding counter in addition to a fourth bedroom/home office with built-in desk and murphy bed along with a full washroom are also located in the basement. Finally, the mechanical room was rebuilt in 2018 with HVAC system including duct work, plumbing, panel and tankless hot water heater. Endless upgrades to this home also include home automation, upgraded insulation, new roof/shingles/eaves, exterior siding, complete garage renovation with epoxy floor, slatwall system and garage door – just to name a few! Ideally situated within walking distance to downtown Oakville as well as easy access to the GO Train and all major highways. This home is turn-key and the full package. (id:50617)
#7 -51 Hays Blvd
Oakville, Ontario
Simply Stunning Two Bedroom, Open Concept Ground Floor Townhouse in a highly sought after Community in Oakville with Excellent Transit, New Oakville Hospital, Shopping, Grocery. Walk a few steps to dog park, kids playground, pond, basketball court, Trekfit outdoor fitness equipment & community local farm. This Almost 1000 Sq Ft Home Boasts A Host Of Upgrades Including Kitchen With Stone Counters, Glass Backsplash, breakfast bar. Dark Laminate Flooring Extends Into Kitchen, Closet Organizers, Upgraded Electrical light fixtures. Walk Out From Great Room To Private Patio Overlooking Pond. **** EXTRAS **** Wheelchair Accessible (id:50617)
#ph09 -55 Speers Rd
Oakville, Ontario
Experience luxury living in this stunning penthouse suite in the heart of Kerr Village, Oakville. This 2-bedroom plus den condo offers a modern and spacious design with 10-foot ceilings and expansive views from a large wrap-around balcony, as well as a private balcony off the primary suite & 2 garage parking & 1 locker. The kitchen features stainless steel appliances, granite countertops, and a large breakfast bar. The primary suite boasts a walk-in closet and a luxurious 5-piece ensuite. Enjoy access to 20,000 square feet of world-class amenities, including a fitness center, swimming pool, party room, and more. Conveniently located, this penthouse is just a short walk from the Oakville GO station and the picturesque Oakville waterfront. With easy access to the QEW, commuting and exploring the city are a breeze. Don't miss this opportunity to own a piece of luxury in one of Oakville's most desirable locations. (id:50617)
#19 -2006 Glenada Cres
Oakville, Ontario
Nestled in the vibrant community of Wedgewood Creek adjacent to Restaurants, Shopping, Dalewood Park in Highly Sought/Desired location in Exclusive Cul-de-Sac, Surrounded by an abundance of local amenities minutes away from trails, parks, Iroquois Ridge Community Center,403,QEW,407. 1488 ft. (approx) plus lower level. This two-story Condo Townhome boasts 3 Beds, 2.5 Baths, Attached Garage + Front Drive. Main level features Updated kitchen boasting maple cabinetry + counters- SSFridge, Stove, (Bosch) Dishwasher, and Dinette area w/Sliding Door walkout to rear yard. Combination Livingrm/Diningrm with Bay Style Window + Gorgeous Hardwood Floors. 2PC bath completes the Main Floor. Ascend the staircase, off the foyer, to the bonus Family room w/Floor2Ceiling Brick GasFP or Could be great Office space for those who work from home? Upper level- 3 Bedrooms(Primary boasts 4PC EnSte + 2 closets) and 4PC Bath. Unfinished lower level-awaiting your finishing touches(Roughin Bath+Washer/Dryer) RS+MA **** EXTRAS **** Condo fee includes Building Insurance, Parking, Common Elements. Please include schedule B located in the supplements of the listing. Allow 48 hour irrevocable re: Estate Sale. Closing date is negotiable. (id:50617)
#23 -1050 Grand Blvd
Oakville, Ontario
This sun-filled townhouse is a downsizers dream! A total of 1,651.31 sqft of finished living space, including 2+1 Bed and 3+1 Bath. The skylights, windows, and double high entry on the main floor flood the home with light and warmth. Your main floor includes a powder room, inside access to your garage, an open-concept kitchen and living room that leads to your small private garden and patio. The flooring has also been updated. Outside is your shared green space (that you dont need to mow) which allows for optimal entertaining without the added maintenance. Upstairs features two good-sized bedrooms, a linen closet and two full bathrooms (one being an ensuite). The basement is fully finished with an extra bedroom, bathroom, living space, plenty of closet storage and laundry. Situated in a mature, intimate, private, and well-managed complex you will not find this quality of build in the neighbourhood. If you are looking for a TH, want a little bit of outdoor space and need enough space for the occasional visitor, or kids coming back for the summer, don't miss your opportunity to see this beautiful, sun-filled space. The condo fee includes all exterior maintenance, lawn care, roof and windows. Close to Hwy access, transit, trails, shopping, restaurants and a rec center - This one checks all the boxes! (id:50617)
2461 Springforest Dr
Oakville, Ontario
Bright & sunny end unit townhome in sought after Bronte Creek! 2300 sq ft of total living space including finished basement! 3 bedrooms, 2.5 bathrooms on a premium sized lot, 113 deep lot! Finer features include extensive use of dark hardwood flooring & LED potlights, crown moulding, gas fireplace & finished basement. Charming curb appeal with covered porch is perfect to enjoy evening sunsets. Entryway is warm & welcoming!Living & Dining room with hardwoods & bright windows. White oak kitchen cabinets, 4 Stainless steel appliances, spacious eat in area & breakfast bar. Open to Family room with cozy gas fireplace, big bright windows overlooking backyard. Main floor layout is ideal for entertaining! Access upper level from two tone stairs. Upstairs enjoy your private escape to primary bedroom retreat with window seat & spacious walk in closet. 4 pc SPA ensuite boasts newer glass shower, soaker tub, new vanity. This makes early mornings easy! Two additional well sized bedrooms & updated 4pc main bathroom, including vanity with quartz counters. Upstairs laundry room makes this chore a breeze! Lower level boasts spacious recreation room area with laminate floors, electric linear fireplace, custom built ins with soft closing drawers, potlights & pendant lighting. Separate games room/gym area. Plenty of storage too. Mechanical updates: Furnace 2024, Shingles 2023, A/C 2020. Upscale Bronte Creek community is surrounded by lush ravines, Provincial & recreational parks, forests & trails. Enjoy easy access to highways, shopping, GO station & walking distance to school. Dont miss it! **** EXTRAS **** SHINGLES 2023, FURNACE 2024, AC 2020, ECOBEE SMART THERMOSTAT (id:50617)
3432 Millicent Ave
Oakville, Ontario
Two Separate Dwellings Under One Roof!!! Newly Built & Never Lived In - 6 Bedroom House with 3 Garages Featuring a 2 Bedroom Coach House With Separate Entrance and 1 Garage, Perfect For Extended Family or Renting Purposes! 10 Ft Ceilings on Main Floor, Modern Kitchen and Great Room Featuring a Fireplace. French Doors Leading from Great Room to Courtyard. 9 Ft Second Floor and Basement, Oval Tub in Master Bedroom, Service Stairs For Basement, Hardwood Floors, and much much more! Lots of Upgrades (More than $140,000) - Seeing is Believing!!! Seller may consider VTB to qualified buyer(s). (id:50617)
600 Maplehurst Ave
Oakville, Ontario
This Captivating Modern Masterpiece Impresses with Its High Ceilings and Seamless Connection Between Contemporary and Modern Design. Featuring over 4000 sq ft of liveable Square Footage Custom Built Home. Impeccable Craftsmanship and Attention to Detail Throughout, The Main Level Boasts An Absolutely Stunning Gourmet Kitchen with Top Of The Line Appliances That Leads To The Family Room With Walk Out to A Well Manicured Yard. This Executive Home Offers 4 + 1 Bedrooms, 5 Bathrooms In The Highly Sought After South Oakville, Just A Gem, And A Must See!!! **** EXTRAS **** nclude: All Elfs, All Wndw Coverings, Fridge, Stove, Wall Oven, B/I Microwave, Dishwasher, Drink Fridge, Cvac, Gdo & Remote, Washer, Dryer, Nest, Ring Doorbell & House Alarm, Irrigation System, Bsmt Mini Fridge. (id:50617)
#345 -2485 Taunton Rd
Oakville, Ontario
Stunning 1,201 S.F. THREE BEDROOM, 2 Bathroom corner unit in The Heart of Uptown Core Oakville! Beautiful new building by Oak and Co. features spectacular 14 ft. ceilings, extended open balcony. Bright and open, with white washed flooring, Modern white Kitchen with quartz counter tops, breakfast bar with quartz cascading countertop, built-in Stainless-steel appliances. Primary bedroom has large walk-in closet, and ensuite compete with doors leading to balcony and greenspace. Large second bedroom with walk-in closet, third bedroom has large window, double closet and can also function as an office space! In suite laundry for your convenience! Fabulous Amenities Including Concierge, Security, Rooftop Terrace, State of The Art Fitness Centre, Pilates Room, Pool, Montessori School & Much More! One Parking and One Locker included. Fabulous Location Just Steps to Transit (Go), Hwy 407 & Hwy 403, Banks, Retail Stores like Walmart & Superstore, LCBO, Tim Hortons, The Keg, State and Main, and other restaurants nearby! Dont Miss this great opportunity to call this HOME! (id:50617)
2266 Briargrove Circ
Oakville, Ontario
Indulge in contemporary living within this impeccably maintained 4-bedroom residence, where attention to detail elevates every aspect of the home. Step into the living and dining area adorned with modern lighting fixtures, crown moulding, hardwood floors and oak stairs. The renovated gourmet kitchen boasts custom cabinetry, including convenient features such as a lazy susan, blind corner shelving unit, pantry w/ slide outs , spice and oil racks, all centered around a spacious island complete with a wine rack and ample drawers. Elegant granite countertops and top-of-the-line Bosch & Jennair appliances, seamlessly combining style with functionality. The open-concept family room with pot lights, invites relaxation around a cozy gas fireplace, accentuated by a custom stone wall backdrop, while gleaming hardwood floors complete the room. Privacy is assured with custom blinds adorning every window. Ascend to the upper level where hardwood floors exist throughout, with a spacious master suite featuring a walk-in closet and a 4-piece bath, alongside three additional bedrooms adorned with custom window coverings, generous closets, and upgraded light fixtures. Descend to the fully finished basement, offering versatile spaces for recreation, relaxation, or productive endeavors, enhanced by two custom-built murphy doors with integrated bookshelves seamlessly concealing a closet and storage room. A pullout shoe storage ingeniously nestled into the basement steps enhances functionality. Pot lights, laminate wood floors, and a spacious laundry room complete the lower level. Outside, the enchantment continues with professionally landscaped grounds enveloping a fully fenced yard, ensuring both privacy and security. A charming stone patio, complemented by a custom awning, provides an idyllic setting for outdoor gatherings or serene moments. The allure of the home extends further with new windows and roof ensuring energy efficiency and peace of mind. Amazing Location & Home ! **** EXTRAS **** Roof-2020, A/C 2022, Humidifier 2024, Basement windows 2022, Awning 2022, Driveway & landscaping 2021, All Windows & Patio door 2019, Custom blinds 2019, Finished Basement 2019, Garage door 2017, Custom kitchen 2017, Rebuilt furnace 2015 (id:50617)
1050 Grand Boulevard Unit# 23
Oakville, Ontario
This sun-filled townhouse is a downsizer’s dream! A total of 1,651.31 sqft of finished living space, including 2+1 Bed and 3+1 Bath. The skylights, windows, and double high entry on the main floor flood the home with light and warmth. Your main floor includes a powder room, inside access to your garage, an open-concept kitchen and living room that leads to your small private garden and patio. The flooring has also been updated. Outside is your shared green space (that you don’t need to mow) which allows for optimal entertaining without the added maintenance. Upstairs features two good-sized bedrooms, a linen closet and two full bathrooms (one being an ensuite). The basement is fully finished with an extra bedroom, bathroom, living space, plenty of closet storage and laundry. Situated in a mature, intimate, private, and well-managed complex you will not find this quality of build in the neighbourhood. If you are looking to a TH, want a little bit of outdoor space and need enough space for the occasional visitor, or kids coming back for the summer, don’t miss your opportunity to see this beautiful, sun-filled space. The condo fee includes all exterior maintenance, lawn care, roof and windows. Close to hwy, transit, trails, shopping, restaurants and a rec center - This one checks all the boxes! (id:50617)
2266 Briargrove Circle
Oakville, Ontario
Indulge in contemporary living within this impeccably maintained 4-bedroom residence, where attention to detail elevates every aspect of the home. Step into the living and dining area adorned with modern lighting fixtures, crown moulding, hardwood floors and oak stairs. The renovated gourmet kitchen boasts custom cabinetry, including convenient features such as a lazy susan, blind corner shelving unit, pantry with slide-outs, spice and oil racks, all centered around a spacious island complete with a wine rack and ample drawers. Elegant granite countertops and top-of-the-line Bosch & Jennair appliances, seamlessly combining style with functionality. The open-concept family room with pot lights, invites relaxation around a cozy gas fireplace, accentuated by a custom stone wall backdrop, while gleaming hardwood floors complete the room. Privacy is assured with custom blinds adorning every window. Ascend to the upper level where hardwood floors exist throughout, with a spacious master suite featuring a walk-in closet and a 4-piece bath, alongside three additional bedrooms adorned with custom window coverings, generous closets, and upgraded light fixtures. Descend to the fully finished basement, offering versatile spaces for recreation, relaxation, or productive endeavors, enhanced by two custom-built murphy doors with integrated bookshelves seamlessly concealing a closet and storage room. A pullout shoe storage ingeniously nestled into the basement steps enhances functionality. Pot lights, laminate wood floors, and a spacious laundry room complete the lower level. Outside, the enchantment continues with professionally landscaped grounds enveloping a fully fenced yard, ensuring privacy and security. A charming stone patio, complemented by a custom awning, provides an idyllic setting for outdoor gatherings or serene moments. The allure of the home extends further with new windows and roof ensuring energy efficiency and peace of mind. Don't miss out on this great home. (id:50617)
1389 Weaver Ave
Oakville, Ontario
One-Of-A-Kind 3 Car Garage Model Show Home Nestled On A Private Ravine-Lined Cul-De-Sac(Only 3 Other Homes On It) In Heart Of Morrison, 0.35Acre Premium Lot Fronting Onto A Lush Ravine, Meandering Trails &Creek, Walk To Top-Rated Schools. Built With Finest Materials& Highest Standards Craftsmanship, Jaw-Dropping Finishes Thru-Out!Owen Sound Ledge Rock Exterior, A Large Saltwater Pool With Waterfalls, Irrigation, Massive Covered Rear Porch.Main Floor Features Soaring 10' Ceilings, Chrome And Genuine Swarovski Crystal, Caesarstone, Walnut, Recessed Panelling, Custom Designed Architectural Ceiling Details, Sanded Site-Finished Hardwood Floors, 4 Fireplaces, Integrated Sound System, Alarm And Video Surveillance With 8 Cameras, Built-In Millwork &Kitchen By Renowned Misani Designs, Wolf, Sub-Zero, Magazine-Quality Wine Room, Oversized Second-Story Skylight Boasting Indirect Led Mood Lighting, the list goes on... (id:50617)
1499 Nottinghill Gate, Unit #207
Oakville, Ontario
Be first! This cozy 2 Bedroom condo will appeal to you. One of the most sought-after locations in the building overlooking the ravine/trees. Quiet! Pride of ownership is evident when you view unit 207. Updates/upgrades include SS appliances, designer lights, new taps throughout and painted over the years. Unit shows exceptionally well with a neutral décor. For details on ongoing work around the building please contact the listing agent directly. Inspect, compare, offer! (id:50617)
2044 Peak Pl
Oakville, Ontario
Fabulous rare 65' w beautiful Customized alterations home with stunning layout located on prime street with forested backyard, Main floor flow is fantastic! Oversized kitchen w/large cooking area, quartz peninsula and counters, white maple cabinets, a super-sized eating area overlooking the recent deck and picturesque greenspace! 4 large bedrooms. 3 full baths on 2nd level! Extra height in bsmt w 3Pc bath. Rec/hobby/games/Wet Bar areas. Amazing curb appeal, mature trees w/sprinkle system(2023). Home upgraded & maintained in great conditions (attach list). Step out to the Vinyl deck can jump in Jacuzzi hot tub(2021), heated swimming pool(2020) sit in meticulously maintained backyard interlock(2020) to enjoy the fabulous woodlot greenspace. White Oaks SS & Sheridan College, Close to great parks & ravine trail. Easy access to Oakville GO, QEW/403/407. **** EXTRAS **** All Elf's (Chandelier, foyer area, dinning room, breakfast area all brand new), All window coverings, 1 Fridge, Gas stove, Brand new Bosch oven & Microwave, Fotile Range hoods (2020), Dishwasher (2022), 1 Fridge & Dishwasher Bsmt (2016). (id:50617)
204 Maple Grove Dr
Oakville, Ontario
Prestigious South-East Oakville! Impressive 115' x 138' wooded lot! Offering nearly 6,400 square feet of meticulously finished living space! Just moments from Lakeshore sits 204 Maple Grove Drive - a testament to modern luxury living and opulent entertainment! Approaching the residence, a circular driveway bordered by bespoke stone pillars welcomes you, accommodating onsite parking for up to 12 vehicles. The three car heated garage, with sleek glass doors, adds a contemporary touch to the facade. Step inside to discover a haven of sophistication and comfort. 10' ceilings and expansive windows bathe the interior in natural light, creating an inviting ambiance. Elegant coffered ceilings, electric window blinds, and staircase vanity lighting further elevate the home's aesthetic. The heart of the home lies in the chef's kitchen, complete with commercial-grade Thermador appliances, is a dream for culinary enthusiasts. Five fireplaces throughout the home add warmth and charm, while the living room's soaring 20' ceiling exudes grandeur. With 4+1 bedrooms and 7 bathrooms, including electric heated floors, this residence offers ample space and convenience for families who love to entertain. The lower level is a true entertainment oasis, boasting a sprawling theatre room with a 180"" projection screen, a games area, full bar, glass wine cellar, fitness centre, and nanny quarters. Radiant in-floor heating extends throughout the lower level, including the garage, ensuring comfort during colder months. Outside, a 20' x 20' covered patio with a gas fireplace provides an exceptional outdoor living space for relaxation and entertaining. Conveniently located near the lake, top-rated schools, highways, and amenities, this residence seamlessly blends luxury and comfort, promising an unparalleled living experience. (id:50617)
1377 Greeneagle Dr
Oakville, Ontario
Nestled within the prestigious Fairway Hills neighbourhood, this home boasts an expansive 5800sq ft of living space, making it one of the largest homes in the area and known as being the ""Home Alone"" house by neighbours. Backing onto greenspace & siding onto Glen Abbey Golf Course this home offers incredible privacy! The complete backyard oasis features inground saltwater pool, covered outdoor kitchen & gorgeous stone patio, allowing for endless days of summer entertaining. The living room offers an abundance of windows allowing for natural light to pour into the space. A gas fireplace & substantial millwork add to the room's ambiance & continue into the dining room, the ideal place for formal dinners or larger family gatherings. A chef's kitchen is complete w/upgraded cabinetry, double wall oven, large island w/ample storage & a sun-filled breakfast area for everyday meals. Gorgeous family room features lofty ceilings w/skylights, gas fireplace & media area w/built-in shelvingthe perfect spot for families to hang out. A main floor den offers extra space & main floor laundry w/side access from the upgraded double-car garage (epoxy flooring, pro-slat panelling & motion-activated lighting). A wrought iron staircase leads you to the 2nd level w/primary bedroom featuring walk-in closet w/high-end built-ins & spa-like 5pc bath including, double sinks, freestanding tub & glass shower. 4 other bedrooms & 2 bathrooms offer the space needed for a large or growing family. A fully finished basement offers spacious games room & rec room, providing extra space for all your activities. Entire home has been painted throughout (including ceilings), HVAC replaced '19, upgraded attic insulation & more! Complete list of upgrades is available. Prestigious neighbourhood, fabulous school district & close to private schools, major hwys, shopping, golf & parks. This home has it all! Fairway Hills resident fee of $1,000/yr. Furnace, AC and HWT $158.19 a month to be assumed by buyer. (id:50617)
1041 Falgarwood Dr
Oakville, Ontario
Rarely-offered freehold townhouse for sale in family-friendly Falgarwood in the top-rated Iroquois Ridge school district. With a fully-renovated open concept living space and 120' deep lot, it offers ample parking (5 spots) and 1,505 sq ft of living space. Everything has been well-maintained including substantial upgrades and improvements: Kitchen with Quartz countertops and large centre island, Living/Dining Room, Powder room & Potlights (2019), Roof & Shingles (2017), New Furnace (2021), Driveway (2021), Baseboards & Upper Level Trim (2023), new Samsung Fridge (2023), and more. The fully-fenced backyard oasis features mature trees, deck, and Jacuzzi (2017). Close Access To 403 & QEW. Fantastic amenities all around including schools (Falgarwood JK-8, Munn's French Immersion GR2-8, Iroquois Ridge High School, Holy Family & Holy Trinity Catholic schools), parks, trails, mall, plaza, restaurants & more! Perfect starter home in a desirable community! Pre-listing home inspection available upon request. (id:50617)
#712 -3200 William Coltson Ave
Oakville, Ontario
Modern & Elegant, 1-Br + Den Condo in Oakville's Upper West Side Development! Quality Condo Building! Beautiful Construction and Amenities! Featuring a Wonderful Sunny South East Exposure View Facing the Lake! Open Concept Design! Modern & Elegant Finishes Throughout! Open Balcony! 9-ft Smooth Ceilings! Laminate Floors Throughout! Modern Kitchen With Stainless Steel Upgraded Appliances, Quarts Countertops & Massive Cabinet Space! Spacious Master Bedroom With Walk-In Closet! Spacious Den! Conveniently located Near Grocery Stores, Retail Outlets, Restaurants, Hospital, Sheridan College, Go Station! Easy Access To 403/407/Qew! Amazing Amenities Include A Fitness Facility with W/Cardio & Weight Machines, Yoga Room, Party Room, Rooftop Terrace, and more. **** EXTRAS **** Use of all upgraded stainless steel appliances, all light fixtures, window coverings, 1 EV parking, 1 locker, free internet (id:50617)
196 Squire Cres
Oakville, Ontario
5 Elite Picks! Here Are 5 Reasons To Make This Home Your Own: 1. Absolutely Stunning Modern, Upgraded Kitchen Boasting 16' Island with Waterfall Countertop, Quartz & Corian Countertops, Glass Sheet Backsplash, Upgraded Wall-to-Wall Pantry Cabinets & High-End Miele Integrated Appliances, Open to Spacious Dining Room with Large Picture Windows. 2. Bright & Spacious Great Room with W/O to Good-Sized Balcony. 3. 3 Bedrooms, 2 Full Baths & Convenient Laundry Closet on 3rd Level, with Generous 3rd Bedroom Currently Used as Dressing Room with an Abundance of B/I Wardrobe/Storage. 4. Bright Primary Bdrm Featuring Custom B/I Wardrobe & Classy 3pc Ensuite with Oversized Shower! 5. Finished Ground Level Featuring Family/Play Room with B/I Storage Cabinets & W/O to Fully-Fenced Yard (with Natural Gas BBQ Hook-up)... Plus Ample Closet Space, Modern 2pc Bath & Access to Garage! All This & More! 2,010 Sq.Ft. of Living Space! Upgraded Custom California Closets, Smooth Ceilings, Custom Potlights, Custom Hunter Douglas Blinds, Upgraded Tile Flooring & Engineered Hdwd. Upgraded Toilets, Undermount Sinks & Quartz Countertops in All Baths. Custom Shelving in Garage. 9' Ceilings on All 3 Levels! **** EXTRAS **** Conveniently Located in Oakville's Growing Glenorchy Community Just Steps from Squire Parkette & Postville Pond, and within Walking Distance to Many Parks & Trails, Shopping, Restaurants & Amenities! (id:50617)
2461 Springforest Drive
Oakville, Ontario
Bright & sunny end unit townhome in sought after Bronte Creek! 2300 sq ft of total living space including finished basement! 3 bedrooms, 2.5 bathrooms on a premium sized lot, 113’ deep lot! Finer features include extensive use of dark hardwood flooring & LED potlights, crown moulding, gas fireplace & finished basement. Charming curb appeal with covered porch is perfect to enjoy evening sunsets. Entryway is warm & welcoming! Living & Dining room with hardwoods & bright windows. White oak kitchen cabinets, 4 Stainless steel appliances, spacious eat in area & breakfast bar. Open to Family room with cozy gas fireplace, big bright windows overlooking backyard. Main floor layout is ideal for entertaining! Access upper level from two tone stairs. Upstairs enjoy your private escape to primary bedroom retreat with window seat & spacious walk in closet. 4 pc SPA ensuite boasts newer glass shower, soaker tub, new vanity. This makes early mornings easy! Two additional well sized bedrooms & updated 4pc main bathroom, including vanity with quartz counters. Upstairs laundry room makes this chore a breeze! Lower level boasts spacious recreation room area with laminate floors, electric linear fireplace, custom built ins with soft closing drawers, potlights & pendant lighting. Separate games room/gym area. Plenty of storage too. Mechanical updates: Furnace 2024, Shingles 2023, A/C 2020. Upscale Bronte Creek community is surrounded by lush ravines, Provincial & recreational parks, forests & trails. Enjoy easy access to highways, shopping, GO station & walking distance to school. Don’t miss it! (id:50617)
204 Maple Grove Drive
Oakville, Ontario
Prestigious South-East Oakville! Impressive 115’ x 138’ wooded lot! Offering nearly 6,400 square feet of meticulously finished living space! Just moments from Lakeshore sits 204 Maple Grove Drive – a testament to modern luxury living and opulent entertainment! Approaching the residence, a circular driveway bordered by bespoke stone pillars welcomes you, accommodating onsite parking for up to 12 vehicles. The three car heated garage, with sleek glass doors, adds a contemporary touch to the façade. Step inside to discover a haven of sophistication and comfort. 10’ ceilings and expansive windows bathe the interior in natural light, creating an inviting ambiance. Elegant coffered ceilings, electric window blinds, and staircase vanity lighting further elevate the home’s aesthetic. The heart of the home lies in the chef’s kitchen, complete with commercial-grade Thermador appliances, is a dream for culinary enthusiasts. Five fireplaces throughout the home add warmth and charm, while the living room’s soaring 20’ ceiling exudes grandeur. With 4+1 bedrooms and 7 bathrooms, including electric heated floors, this residence offers ample space and convenience for families who love to entertain. The lower level is a true entertainment oasis, boasting a sprawling theatre room with a 180” projection screen, a games area, full bar, glass wine cellar, fitness centre, and nanny quarters. Radiant in-floor heating extends throughout the lower level, including the garage, ensuring comfort during colder months. Outside, a 20’ x 20’ covered patio with a gas fireplace provides an exceptional outdoor living space for relaxation and entertaining. Conveniently located near the lake, top-rated schools, highways, and amenities, this residence seamlessly blends luxury and comfort, promising an unparalleled living experience. (id:50617)
1377 Greeneagle Drive
Oakville, Ontario
Nestled within the prestigious Fairway Hills neighbourhood, this home boasts an expansive 5800sq ft of living space, making it one of the largest homes in the area and known as being the Home Alone house by neighbours. Backing onto greenspace & siding onto Glen Abbey Golf Course this home offers incredible privacy! The complete backyard oasis features inground saltwater pool, covered outdoor kitchen & gorgeous stone patio, allowing for endless days of summer entertaining. The living room offers an abundance of windows allowing for natural light to pour into the space. A gas fireplace & substantial millwork add to the room's ambiance & continue into the dining room, the ideal place for formal dinners or larger family gatherings. A chef's kitchen is complete w/upgraded cabinetry, double wall oven, large island w/ample storage & a sun-filled breakfast area for everyday meals. Gorgeous family room features lofty ceilings w/skylights, gas fireplace & media area w/built-in shelving—the perfect spot for families to hang out. A main floor den offers extra space & main floor laundry w/side access from the upgraded double-car garage (epoxy flooring, pro-slat panelling & motion-activated lighting). A wrought iron staircase leads you to the 2nd level w/primary bedroom featuring walk-in closet w/high-end built-ins & spa-like 5pc bath including, double sinks, freestanding tub & glass shower. 4 other bedrooms & 2 bathrooms offer the space needed for a large or growing family. A fully finished basement offers spacious games room & rec room, providing extra space for all your activities. Entire home has been painted throughout (including ceilings), HVAC replaced '19, upgraded attic insulation & more! Complete list of upgrades is available. Prestigious neighbourhood, fabulous school district & close to private schools, major hwys, shopping, golf & parks. This home has it all! Fairway Hills resident fee of $1,000/yr. (id:50617)
2485 Taunton Road Unit# 345
Oakville, Ontario
Stunning luxurious 1,201 S.F. THREE BEDROOM, 2 Bathroom corner unit in The Heart of Uptown Core Oakville! Beautiful new building by Oak and Co. features spectacular 14 ft. ceilings, extended open balcony. Bright and open, with white washed flooring, Modern white Kitchen with quartz counter tops, breakfast bar with quartz cascading countertop, built-in Stainless-steel appliances. Primary bedroom has large walk-in closet, and ensuite compete with doors leading to balcony and greenspace. Large second bedroom with walk-in closet, third bedroom has large window, double closet and can also function as an office space! In suite laundry for your convenience! Fabulous Amenities Including Concierge, Security, Rooftop Terrace, State of The Art Fitness Centre, Pilates Room, Pool, Montessori School & Much More! One Parking and One Locker included. Fabulous Location Just Steps to Transit (Go), Hwy 407 & Hwy 403, Banks, Retail Stores like Walmart & Superstore, LCBO, Tim Hortons, The Keg, State and Main, and other restaurants nearby! Don’t Miss this great opportunity to call this HOME! (id:50617)
#209 -3220 William Coltson Ave
Oakville, Ontario
Welcome to Upper West Side Condo. Brand New Beautiful One Bedroom Condo, Located in The Prime Area of Oakville. South Facing Sun-filled Unit with Laminate Floors Throughout. Open-concept Kitchen Featuring Stainless Steel Appliances. Smart Living With a Geothermal System and Keyless Entry. Conveniently Located Near Grocery Stores, Hospital, Go Transit, and Highway 407/401/403. Smart Connect System. Building Amenities Include: Party Room/ Meeting Room/ Concierge/ Rooftop BBQ terrace, Co-working Space/lounge, Visitor Parking and More. (id:50617)
2435 Applewood Dr
Oakville, Ontario
Nestled in an enviable locale just moments from Bronte Village and the serene shores of the lake, this remarkable modern farmhouse epitomizes refined living. Crafted with meticulous attention to detail, this custom-built residence boasts 4+1 bedrooms, 5.5 bathrooms, and over 4,800 square feet of impeccably finished living space.From the moment you step inside, you'll be greeted by a sense of warmth and sophistication. Every corner exudes quality craftsmanship and high-end finishes, from the custom millwork to the floor-to-ceiling windows that flood the home with natural light.Entertain in style on the expansive covered rear porch, complete with a linear gas fireplace and a striking brick accent entertainment wall. The chef's kitchen is a culinary haven, featuring built-in appliances, a massive island perfect for gathering with loved ones, and all the amenities a discerning cook could desire. More than just a house, this is a home where memories are made and cherished. Warm and inviting, it's the epitome of Oakville family livinga rare gem that seamlessly combines luxury, comfort, and convenience in one extraordinary package. (id:50617)
468 Southland Cres
Oakville, Ontario
Step into this custom-built gem, where every inch exudes thoughtful design and expert craftsmanship. Tucked away on a serene, uniquely shaped lot with in-ground pool, this home boasts approximately 5,000 square feet of luxurious living space. With sleek modern interiors accented by 10-foot and 9-foot ceilings, this residence offers a haven for discerning buyers. The lower level, featuring a 9-foot finished basement complete with a media room, gym, spa with a steam shower, and an additional bedroom, provides the ultimate turn-key experience. The gourmet Perola kitchen, equipped with top-of-the-line appliances, includes a spacious pantry room for seamless organization and functionality. Retreat to the master suite, where built-in closets and a lavish ensuite evoke a 5-star resort ambiance. With countless other features waiting to be discovered, experiencing this home firsthand is a must to fully grasp its magnificence. (id:50617)
468 Southland Crescent
Oakville, Ontario
Step into this custom-built gem, where every inch exudes thoughtful design and expert craftsmanship. Tucked away on a serene, uniquely shaped lot with in-ground pool, this home boasts approximately 5,000 square feet of luxurious living space. With sleek modern interiors accented by 10-foot and 9-foot ceilings, this residence offers a haven for discerning buyers. The lower level, featuring a 9-foot finished basement complete with a media room, gym, spa with a steam shower, and an additional bedroom, provides the ultimate turn-key experience. The gourmet Perola kitchen, equipped with top-of-the-line appliances, includes a spacious pantry room for seamless organization and functionality. Retreat to the master suite, where built-in closets and a lavish ensuite evoke a 5-star resort ambiance. With countless other features waiting to be discovered, experiencing this home firsthand is a must to fully grasp its magnificence. (id:50617)
2435 Applewood Drive
Oakville, Ontario
Nestled in an enviable locale just moments from Bronte Village and the serene shores of the lake, this remarkable modern farmhouse epitomizes refined living. Crafted with meticulous attention to detail, this custom-built residence boasts 4+1 bedrooms, 5.5 bathrooms, and over 4,800 square feet of impeccably finished living space.From the moment you step inside, you'll be greeted by a sense of warmth and sophistication. Every corner exudes quality craftsmanship and high-end finishes, from the custom millwork to the floor-to-ceiling windows that flood the home with natural light.Entertain in style on the expansive covered rear porch, complete with a linear gas fireplace and a striking brick accent entertainment wall. The chef's kitchen is a culinary haven, featuring built-in appliances, a massive island perfect for gathering with loved ones, and all the amenities a discerning cook could desire. More than just a house, this is a home where memories are made and cherished. Warm and inviting, it's the epitome of Oakville family living—a rare gem that seamlessly combines luxury, comfort, and convenience in one extraordinary package. (id:50617)
298 Felan Avenue
Oakville, Ontario
Discover the pinnacle of luxury in this exquisite custom built 4+1 bedroom, 5 bathroom home, nestled in the charming and highly desirable neighbourhood of Kerr Village. Designed with the finest exterior and interior finishes. Superior craftsmanship and impeccable details throughout with emphasis on high end finishes. Will take your breath away from the moment you enter the 20’ open foyer. Spectacular open concept main level W/10’ft ceilings, upper and lower levels 9’ft ceilings. This home was built with expansive windows to flood the home with natural light. The main floor features a fluid layout, perfect for entertaining and everyday living. Entertain your family and friends in the open concept family room with soaring 20’ ceilings, floor to ceiling fireplace. Gourmet kitchen with 2 ovens, and massive kitchen island that seats 6. Convenient butler servery that leads to the dining room with an impressively stunning & elegant plaster waffle ceiling. Primary bedroom on main floor features 12’ cove ceiling, spa-like ensuite with soaking tub and separate shower, and custom closet. 3 additional bedrooms and laundry closet on upper level. Main floor office with custom built-ins for plenty of storage. Mud room with custom built ins, washer and dryer. Oversize French doors lead to the backyard flagstone patio. 2 car garage, 4 car driveway. Just steps away from shops, restaurants, the tranquil Lake Ontario, scenic parks, and the dynamic downtown Oakville. With proximity to the Go station and major highways. This home is a perfect blend of style, comfort, and convenience, designed to meet the highest standards of luxurious living. A true gem in Oakville, it promises an unmatched lifestyle for its new owners. (id:50617)
2435 Applewood Dr
Oakville, Ontario
Nestled in an enviable locale just moments from Bronte Village and the serene shores of the lake, this remarkable modern farmhouse epitomizes refined living. Crafted with meticulous attention to detail, this custom-built residence boasts 4+1 bedrooms, 5.5 bathrooms, and over 4,800 square feet of impeccably finished living space.From the moment you step inside, you'll be greeted by a sense of warmth and sophistication. Every corner exudes quality craftsmanship and high-end finishes, from the custom millwork to the floor-to-ceiling windows that flood the home with natural light.Entertain in style on the expansive covered rear porch, complete with a linear gas fireplace and a striking brick accent entertainment wall. The chef's kitchen is a culinary haven, featuring built-in appliances, a massive island perfect for gathering with loved ones, and all the amenities a discerning cook could desire. More than just a house, this is a home where memories are made and cherished. Warm and inviting, it's the epitome of Oakville family livinga rare gem that seamlessly combines luxury, comfort, and convenience in one extraordinary package. (id:50617)
3156 Post Rd
Oakville, Ontario
Fernbrook-Built Stunning Luxury Home!! 3201Sqft. 4Bdrm+Office. 4 Bths. 10 Ft Ceilings On Main & 9 Ft On 2nd Flr And Bsmt. Hw Fl Through-Out. Stained Oak Staircases W/Decorative Steel Spindles To Bsmt With Finished Landing. Gourmet Kitchen W/Large Centre Island, Quartz Cotops & Large Breakfast Area W/Walk-Out To Backyard. Upgraded Trim Throughout & 8' High Doors On Main Flr. Smooth Ceilings Through-Out. ... **Many Upgrades **** EXTRAS **** Gas Fireplace, Sirius 30"" Hood, Sub-Zero Fridge, Wolf Gas Stove, Lg Front-Load Washer & Dryer, B/I Asko Xl Dw, B/I Wolf Microwave Oven, All Elf's And All Window coverings, Garage Door Openers. Central Air-Conditioning, Central Vacuum. (id:50617)
124 Chisholm St
Oakville, Ontario
LOCATION LOCATION LOCATION - Incredible opportunity to locate your business within walking distance to the Downtown Oakville core. This commercial/residentially zoned (CBD) property provides a perfect location for a variety of businesses ranging from a medical practice, to an investment firm, to simply name a few. Offering private parking for 6 and corner visibility along Chisholm and John St, will provide your clients the luxury of convenience. The building provides 9ft ceilings in the main floor principal room, ancillary family room and second bedroom are filled with incredible natural light and would be fantastic options for secondary offices. Rounding out the main floor you will find a 3pc washroom and a large kitchen with island and direct access to the tranquil courtyard. Stepping outside you will notice the natural gas BBQ line and irrigation system blending convenience and practicality. The second floor offers a large master suite with dual closets, one being an oversized walk-in, and ensuite with glass shower, separate jetted soaker tub and dual vanity allowing this to be a prime work/live opportunity. (Updates include roof 2016 and furnace-A/C 2019) (id:50617)
124 Chisholm St
Oakville, Ontario
RARE OPPORTUNITY to own a versatile residential/commercial zoned property, ideally situated just a 5-minute stroll from the vibrant heart of downtown Oakville. This meticulously maintained home combines character and convenience, offering an ideal fusion of functionality and charm. With parking for 6 vehicles, this property is as practical as it is picturesque. Step inside to discover a welcoming atmosphere highlighted by 9-foot main floor ceilings, a cozy gas fireplace, and thoughtfully placed zoned pot lights. The kitchen is a chef's delight, featuring an island perfect for entertaining alongside its functional layout. Ascending to the second level, the master suite awaits, boasting dual closets including a walk-in, and a private ensuite complete with a glass shower, jetted tub, and dual vanity. Outdoors, you will enjoy the beautiful courtyard, equipped with a convenient natural gas BBQ hookup and an irrigation system for easy maintenance. (Updates include roof 2016 and furnace-A/C 2019) (id:50617)
#606 -2481 Taunton Rd
Oakville, Ontario
Enjoy this South-West Corner unit with bright & spacious boasting 2 bedrooms suite. The open-concept living area seamlessly integrates with a kitchen equipped with top-of-the-line built-in appliances. Revel in unobstructed panoramic views spanning from the south, west, to north, offering a picturesque scene including a pond and open space. 9' ceilings, large windows, in-suite laundry. Both bedrooms feature mirrored closets, providing ample storage, while the main living area is adorned with blinds for privacy and comfort. Spend a lot on upgrades. Great Building Amenities ,Concierge, Exercise Room, Outdoor Pool, Party/Meeting Room, Sauna, Visitor Parking & More. Situated in the prime location of Uptown Core, this residence offers unparalleled convenience, being mere steps away from Walmart, amenities, public transit, major highways, and GO stations. Elevate your lifestyle in this exceptional urban oasis. **** EXTRAS **** Built-In Fridge, S/S Cook Top, S/S B/I Dishwasher, Oven, Washer, Dryer, Over The Range Microwave, Window Coverings, Elfs, Underground Parking, One Locker. (id:50617)
3065 Swansea Drive
Oakville, Ontario
This beautiful family home in Bronte backs onto the lush woods of Bronte Creek! Highlights: over 3,200 sq. f.t of TLS, 4 beds, 4 baths, 2 fireplaces, main floor family & laundry rooms, rich hardwood floors on the main &upper levels, tiled wet areas, lower level w/high quality laminate, smooth ceilings throughout, abundant pot lighting, plus it’s just a 7-minute bike path ride to the harbor for ice cream! Front walkway, driveway & porch feature durable stone aggregate. Covered porch leads to the sleek front door w/double sidelights. The spacious foyer, w/neutral tile & a double closet, flows onto: the living room w/a large bay window, the elegant dining room w/a large window, plus the convenient laundry room & 2-piece bath. Eat-in kitchen w/abundant cabinetry & counter space offers SS appliances & is open to the family room. This bright airy space has 2 large windows w/California blinds, plus a French door walk-out to the massive deck in the fenced back yard, w/gas BBQ hook-up, which provides space for lounging, BBQ’s & alfresco dining while overlooking the wooded forest. The family room has a gorgeous gas fireplace & a large window overlooking the back yard. Upstairs the primary bed offers: hardwood floors, 2 large windows w/California blinds, a gorgeous wood fireplace w/floor to ceiling stacked stone mantel, 2 closets--1 double & 1 walk-in, & the spacious 5-pieceensuite w/deep jacuzzi tub, separate glass shower & double sinks. The 2nd bed overlooks the back yard & has a double closet, & the 3rd bed has 2 large windows w/California blinds & an oversized double closet. The2nd and 3rd beds are serviced by the updated 4-piece main bath. Lower level has been recently updated w/quality laminate flooring & pot lighting, & provides ample space for entertainment & games areas. The 4th bedroom w/window & closet is serviced by the 3-piece bath. The utility room & 18’ long cold room offer abundant storage space. Hurry! (id:50617)
#65 -1169 Dorval Dr
Oakville, Ontario
Beautiful Executive updated Townhouse in Prestigious Glen Abby , Adjoining to Golf Course. Bright and Sunny End Unit with Two Balconies. Newly painted and New Carpets. Close to Plazas, Bank , Shopping Area .Centrally Located and very close to QEW. Visitor parking at door steps. **** EXTRAS **** Fridge, Stove, Dish Washer ,Built in Microwave, Washer And dryer, CAC, Central Vac, Window Coverings and Garage door opener. (id:50617)
322-128 Grovewood Common
Oakville, Ontario
Exquisite 2-Bedroom Plus Den Residence in Oakville's Prime Location. Featuring 2 Full Baths, Dual Balconies including a Wrap-Around, Underground Parking, and a Locker. Boasting 9' Smooth Ceilings with Pot Lights, this unit has undergone extensive upgrades, including the Kitchen, Flooring, and Appliances, making it an absolute standout. Don't miss the opportunity to view this exceptional unit. **** EXTRAS **** S/S Steel Fridge, S/S Stove, S/S Dishwasher, S/S Built in Microwave, Stacked Washer and Dryer (id:50617)
195 Elderwood Trail
Oakville, Ontario
This one checks all the boxes with 4 bedrooms and 3.5 bathrooms on upper level including a spacious primary with walk-in closet and stunning renovated ensuite, over 3200 square feet, a main floor office, large eat-in kitchen with breakfast bar seating open to a family room with wood burning fireplace, located on one of River Oak's most desirable and friendly family streets and situated on a one of a kind 206' deep lot with beautiful perennial gardens. Other features include hardwood flooring, crown moulding, neutral decor and finishings throughout. The home has been lovingly maintained by the original owners and it is the first time to market. Walk to schools, parks and shopping. Conveniently located close to highways and transit. (id:50617)
1283 Kingsmead Crescent
Oakville, Ontario
Find your future amidst the peaceful streets of Falgarwood! This charming 2-storey home boasts 2700sq ft of total living space. The main floor has a broad footprint with a bright sun-filled family room extending off the kitchen and dining room. S/S Appliances. Gas stove. 3 spacious bedrooms and 2 renovated bathrooms on the upper floor. Tasteful upgrades and modern finishes throughout! Upper level laundry! Very large back yard to create your outdoor oasis. A wonderful home, ideal for spending time with family and friends. Prime location close to schools, daycare, major highways, GO and shopping. The basement is finished with plenty of storage. The separate basement unit offers income-potential to assist with mortgage payments or as an in-law suite! Steps to primary schools and in district for Iroquois Ridge High School. Definitely worth coming to take a peek! (id:50617)
1194 Stirling Drive
Oakville, Ontario
Step into the refined embrace of 1194 Stirling Drive, where luxury intertwines with comfort to create an exquisite retreat. This 4 Bed, 3.5 Bath home invites you to indulge in the tranquility of luxury cottage living while still having the convenience of all necessary amenities of City life. Immerse yourself in seamless indoor-outdoor living, where six exterior doors lead to the 1,500 sqft deck, surrounded by landscaped grounds, pergola with hydro and a custom designed Solda Gunite pool (2022) - an idyllic setting for both relaxation and extravagant gatherings alike. Within, a symphony of opulence unfolds, with stone gas fireplaces casting a warm glow upon the expansive open concept living space. The kitchen is replete with a suite of top-tier appliances having the essentials of a warming drawer, heated countertops, two sinks, and pot filler, while heated tile floors bestow an indulgent touch of comfort throughout. The primary bedroom boasts vaulted ceilings and a luxurious spa-like ensuite equipped with a steam shower, heated floor and bench, jets, double vanities, and towel warmer. Located in the desirable SW Oakville, minutes from charming Old Downtown, Appleby College, parks, trails and all amenities, 1194 Stirling Drive offers the epitome of luxurious living tailored to every lifestyle. Whether you are seeking a cozy family home, peaceful retreat, or unique space for entertaining, this impressive residence is sure to exceed your expectations. (id:50617)
128 Garden Drive Unit# 112
Oakville, Ontario
Chic, 2-bedroom/2 bathroom ground floor suite in trendy Wyndham Place, by Vandyk Communities, known for their innovative designs & superb craftsmanship. The building offers a private outdoor courtyard, a spacious 2-storey lobby with an impressive stone feature wall, lounge/party rooms with a fireplace & full-size bar, a well-equipped fitness room & a fabulous rooftop terrace - a perfect spot to relax with friends. Sought after Old Oakville address, within walking distance to Lake Ontario, waterside parks, Oakville Harbour & downtown Oakville with a variety of cafés and restaurants, plus there is easy access to transit, major highways, & GO Train Station for commuters. Luxury appointments include richly-stained wood laminate, 9' ceilings, granite counters & beautiful dark cabinetry. Entertain in the bright open-concept living/dining room with a walkout to the sizable patio with glass panel railings. Attractive kitchen offers extensive dark shaker cabinetry, under-cabinet lighting, double door pantry, stainless steel appliances, granite counters & large island with breakfast bar, the perfect spot to mingle with guests over appetizers. Retire at night to your spacious master retreat featuring a walk-in closet & a luxurious 3-piece ensuite bath with an O/Sz glass shower. 2nd bedroom w/sliding door, a 4-piece main bath & a handy in-suite laundry area. No Pets And No Smokers. (id:50617)
217 Slater Crescent
Oakville, Ontario
Renovated and updated South of the QEW. This 4 level backsplit offers 3+1 Bedrooms & 2 Full Baths with gorgeous in-ground Salt-water pool. Beautiful and impressive open concept entry & main level with cathedral ceiling. Gourmet kitchen with granite counter tops, Breakfast Bar, Stainless Steel appliances and designer backsplash. Only a few steps up to the main bedrooms and 5-pc Bathroom, almost like a bungalow! Down a few steps to a huge family room with walk-up to the rear yard and pool. Barn board accent wall & wood burning stove, 3 pc bathroom and 4th bedroom or Office. Basement offers a huge recreation room and utility room for storage and the laundry area. Fully Fenced yard with several patio areas, in-ground pool with gorgeous stone surround, versatile shed with Bar area, sink and flat screen TV... perfect for entertaining! Paved area on West side of house, perfect for future carport. A short walk to schools, shops along Kerr St and easy highway access. (id:50617)
58 Onslow Court
Oakville, Ontario
FREE HOLD TOWN HOME (NO CONDO FEES) This is a rare find in one of College Park courts . ideal starter home family oriented neighbourhood very well maintained. Near most amenities. (id:50617)
