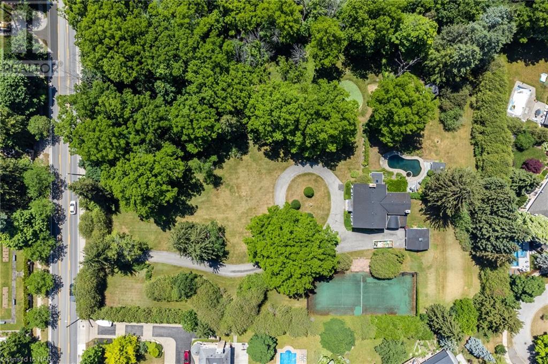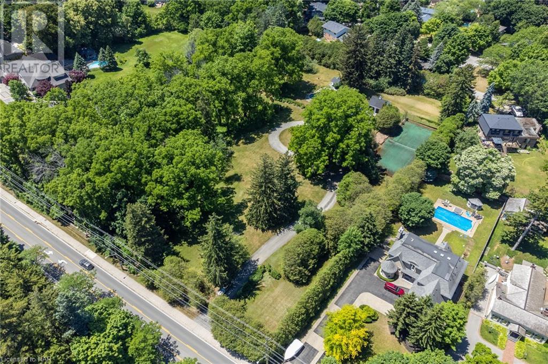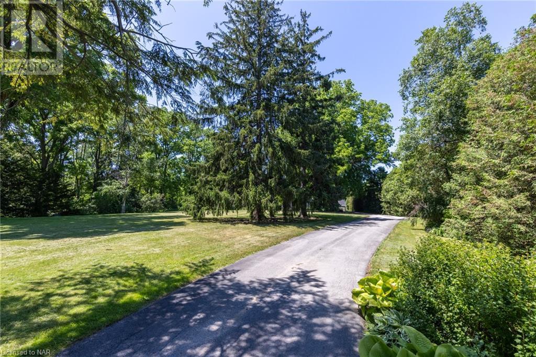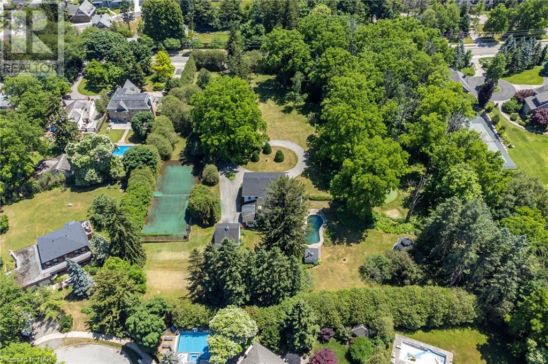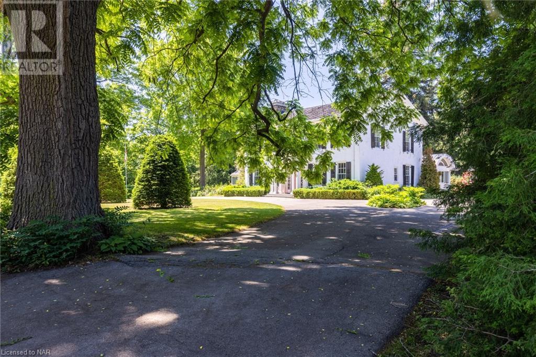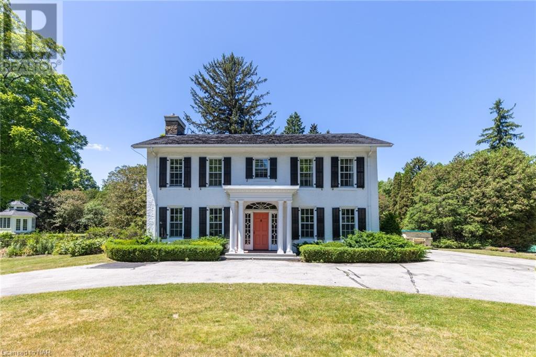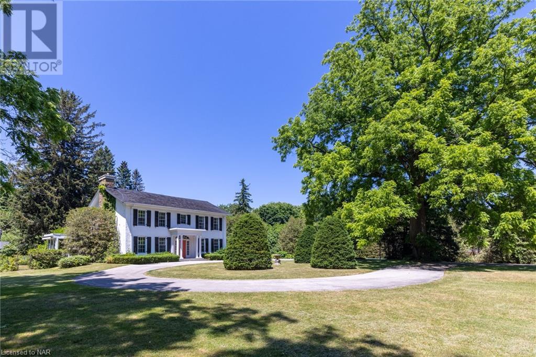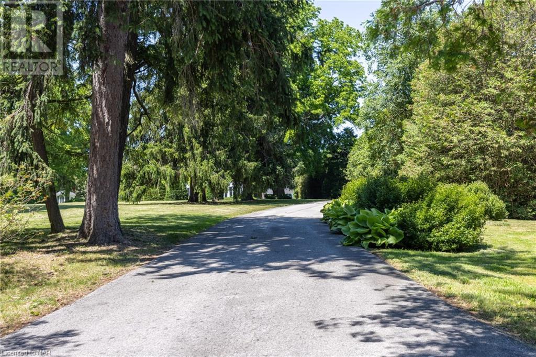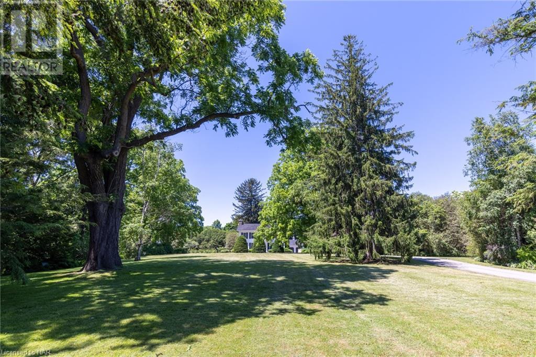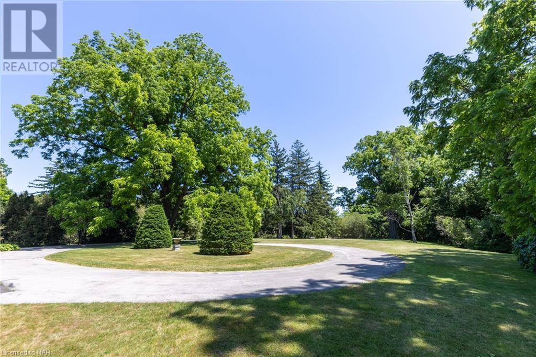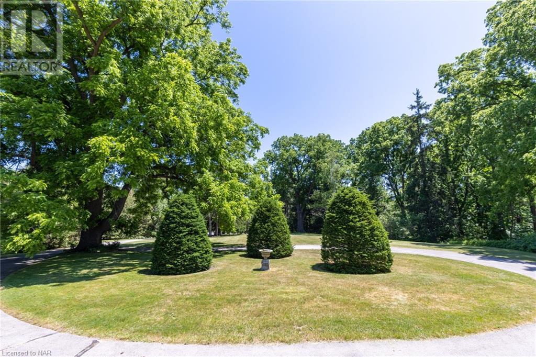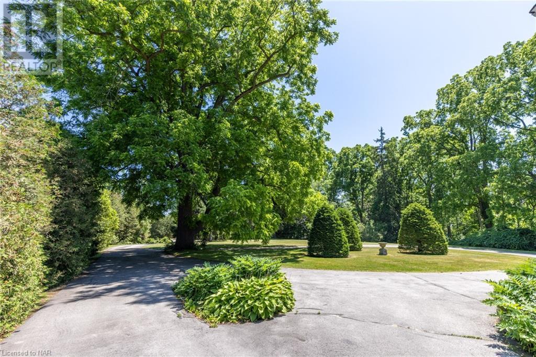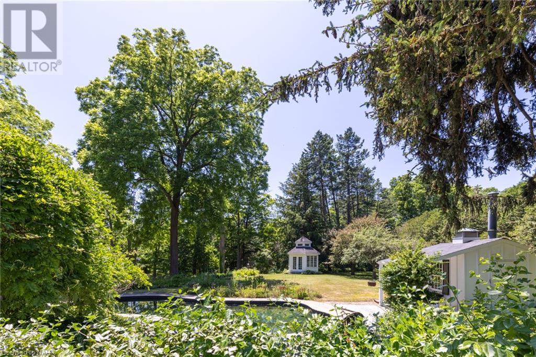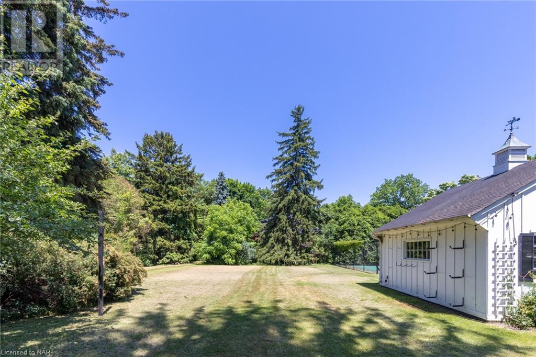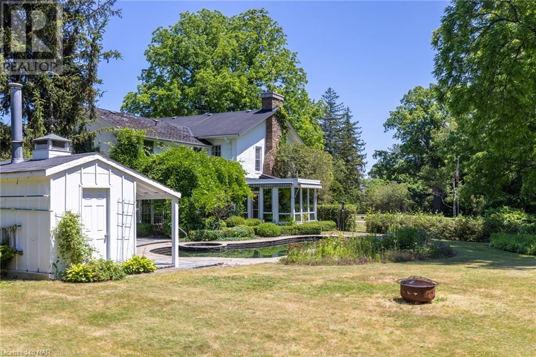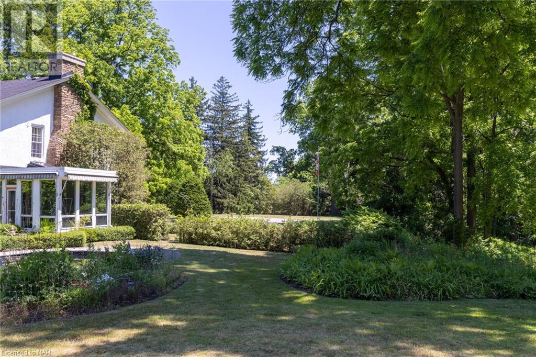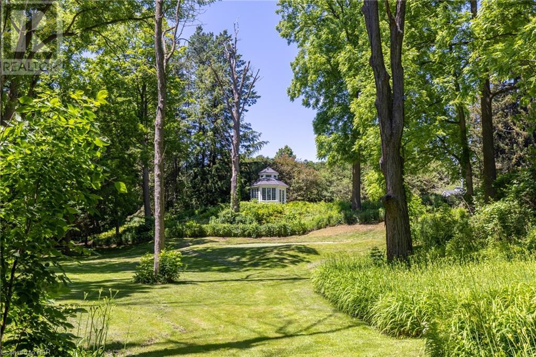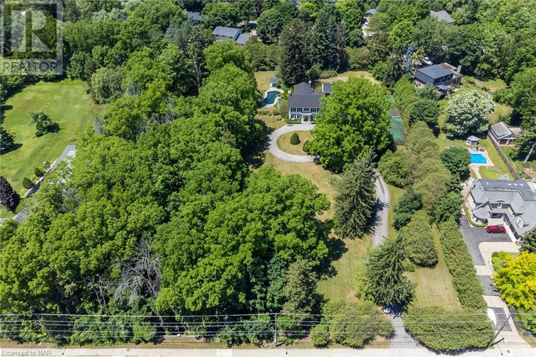4 Bedroom
4 Bathroom
4276
2 Level
Radiant Heat
Acreage
$14,499,000
Rarely Offered over 3 acres of prime land in the heart of East Oakville. Choose from one of the many possibilities. Conceptual Plans in place for 4 Estate homes or 30 Units. Prime Location, steps from the water and minutes away from downtown Oakville. This property is the perfect opportunity to take advantage of an extremely rare development opportunity in East Oakville. Conceptual drawings including zoning analysis are available or envision your own planned development and use(s). (id:50617)
Property Details
|
MLS® Number
|
40585753 |
|
Property Type
|
Single Family |
|
Amenities Near By
|
Hospital, Marina, Place Of Worship, Public Transit, Schools |
|
Community Features
|
High Traffic Area, Quiet Area |
|
Parking Space Total
|
20 |
|
Structure
|
Shed, Tennis Court |
Building
|
Bathroom Total
|
4 |
|
Bedrooms Above Ground
|
4 |
|
Bedrooms Total
|
4 |
|
Age
|
Historical |
|
Architectural Style
|
2 Level |
|
Basement Development
|
Partially Finished |
|
Basement Type
|
Full (partially Finished) |
|
Construction Style Attachment
|
Detached |
|
Exterior Finish
|
Stucco |
|
Half Bath Total
|
1 |
|
Heating Type
|
Radiant Heat |
|
Stories Total
|
2 |
|
Size Interior
|
4276 |
|
Type
|
House |
|
Utility Water
|
Municipal Water |
Parking
Land
|
Access Type
|
Road Access, Highway Access, Highway Nearby |
|
Acreage
|
Yes |
|
Land Amenities
|
Hospital, Marina, Place Of Worship, Public Transit, Schools |
|
Sewer
|
No Sewage System |
|
Size Depth
|
444 Ft |
|
Size Frontage
|
369 Ft |
|
Size Total Text
|
2 - 4.99 Acres |
|
Zoning Description
|
N, Rl1-0 |
Rooms
| Level |
Type |
Length |
Width |
Dimensions |
|
Second Level |
Laundry Room |
|
|
14'5'' x 9'2'' |
|
Second Level |
3pc Bathroom |
|
|
Measurements not available |
|
Second Level |
3pc Bathroom |
|
|
Measurements not available |
|
Second Level |
Bedroom |
|
|
15'11'' x 14'7'' |
|
Second Level |
Bedroom |
|
|
16'3'' x 14'5'' |
|
Second Level |
Bedroom |
|
|
15'10'' x 11'6'' |
|
Second Level |
Full Bathroom |
|
|
Measurements not available |
|
Second Level |
Primary Bedroom |
|
|
18'5'' x 12'3'' |
|
Main Level |
Mud Room |
|
|
12'0'' x 6'7'' |
|
Main Level |
Family Room |
|
|
17'4'' x 15'9'' |
|
Main Level |
Breakfast |
|
|
11'7'' x 9'10'' |
|
Main Level |
Kitchen |
|
|
23'0'' x 16'0'' |
|
Main Level |
Dining Room |
|
|
10'6'' x 13'9'' |
|
Main Level |
Sunroom |
|
|
21'11'' x 10'11'' |
|
Main Level |
Living Room |
|
|
29'3'' x 15'9'' |
|
Main Level |
2pc Bathroom |
|
|
Measurements not available |
|
Main Level |
Foyer |
|
|
29'3'' x 7'9'' |
https://www.realtor.ca/real-estate/26871277/1475-lakeshore-road-e-oakville
