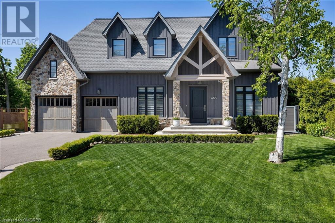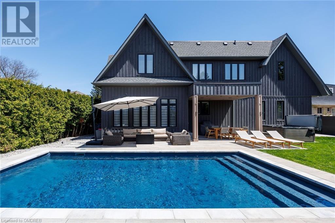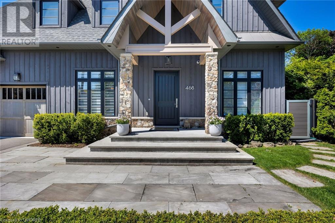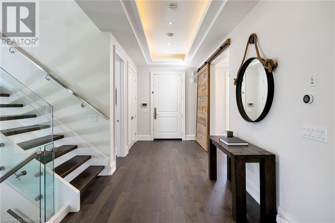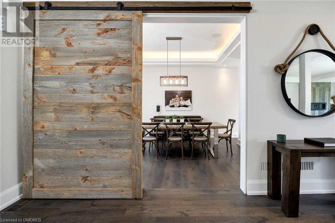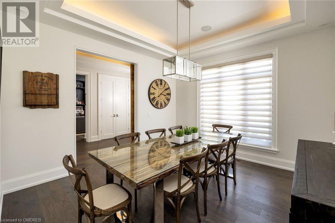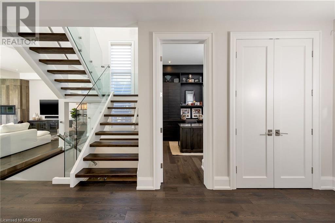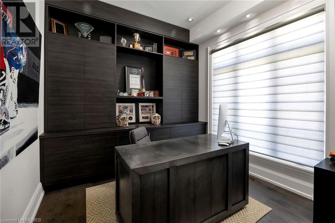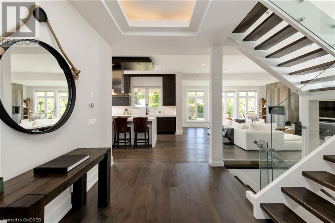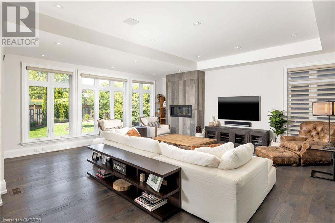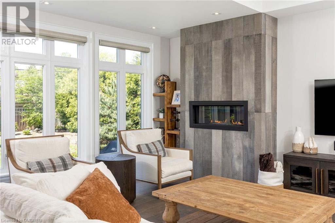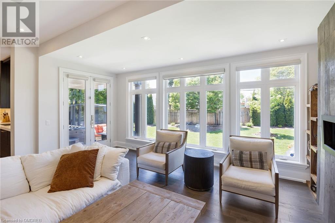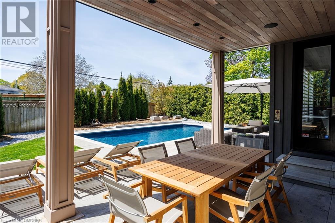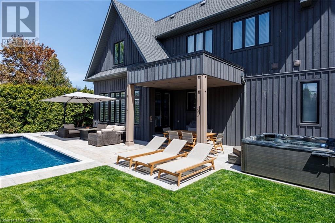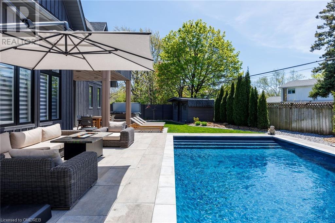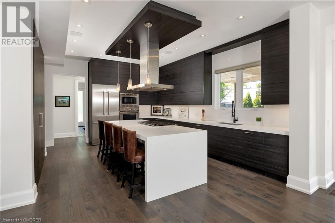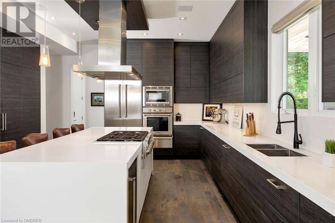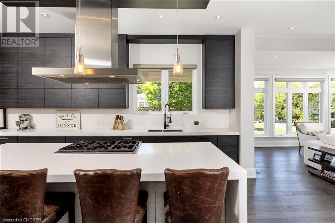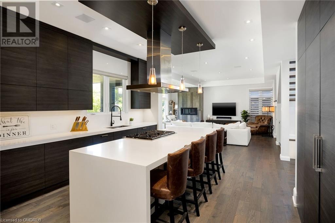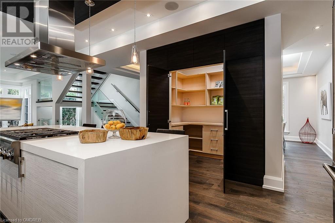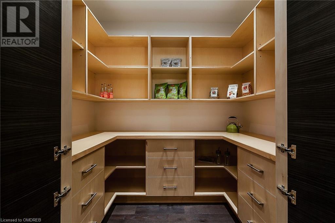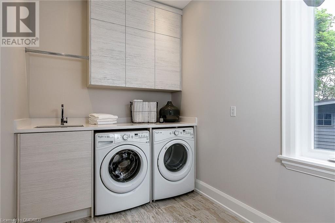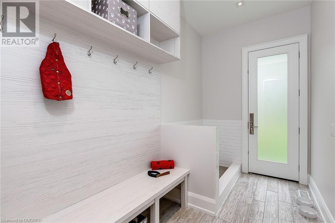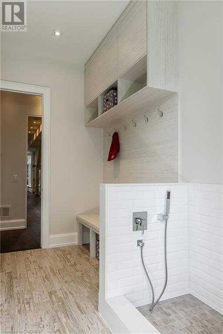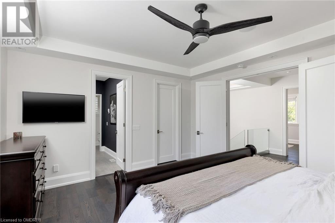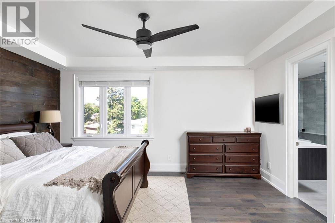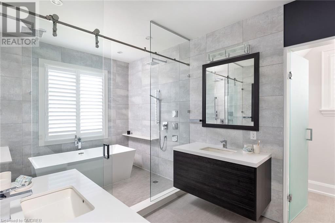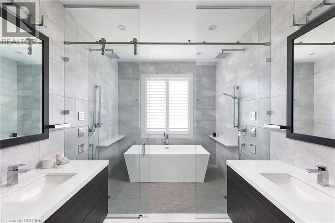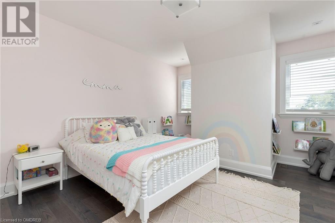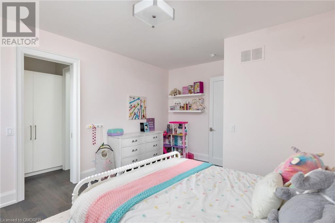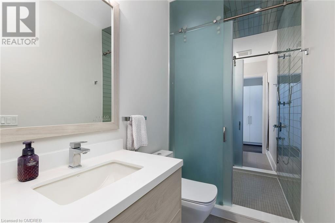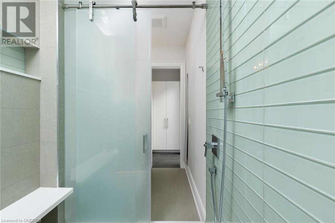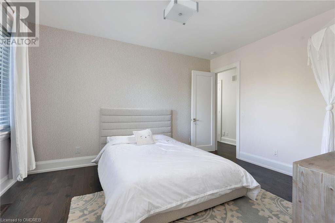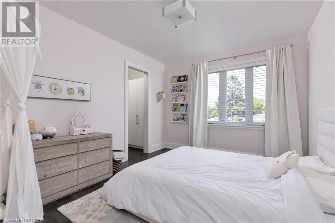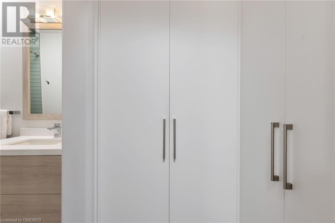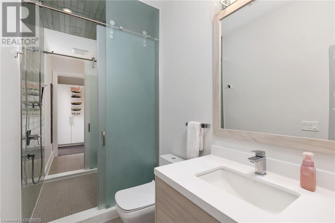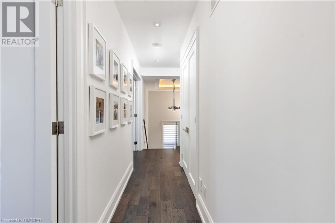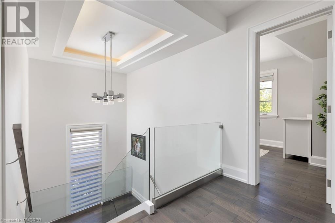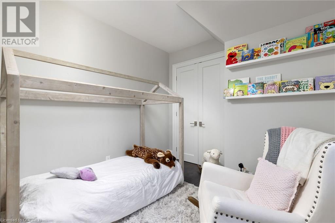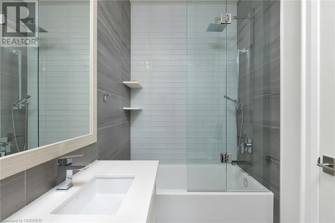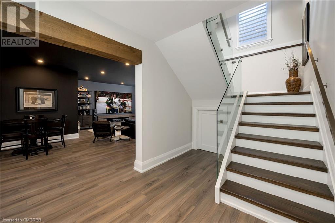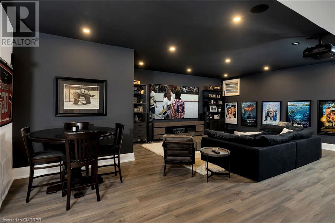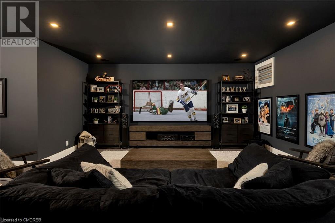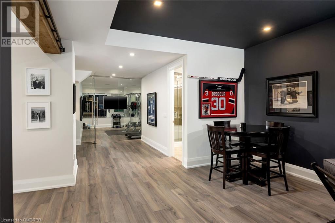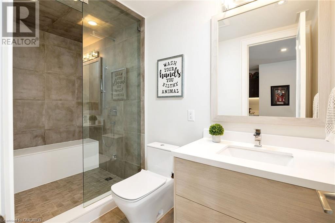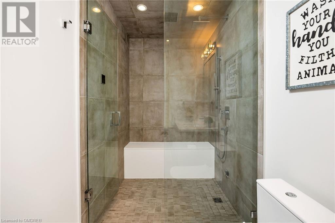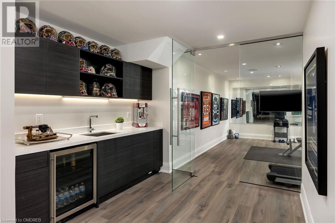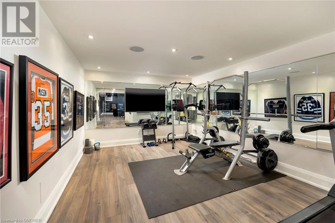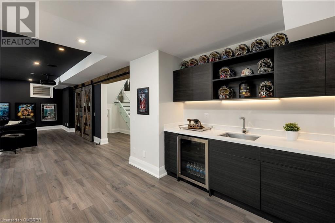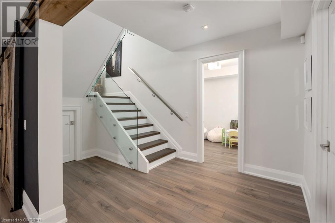5 Bedroom
5 Bathroom
4655
2 Level
Inground Pool
Central Air Conditioning
Forced Air
Lawn Sprinkler
$3,499,000
Step into this custom-built gem, where every inch exudes thoughtful design and expert craftsmanship. Tucked away on a serene, uniquely shaped lot with in-ground pool, this home boasts approximately 5,000 square feet of luxurious living space. With sleek modern interiors accented by 10-foot and 9-foot ceilings, this residence offers a haven for discerning buyers. The lower level, featuring a 9-foot finished basement complete with a media room, gym, spa with a steam shower, and an additional bedroom, provides the ultimate turn-key experience. The gourmet Perola kitchen, equipped with top-of-the-line appliances, includes a spacious pantry room for seamless organization and functionality. Retreat to the master suite, where built-in closets and a lavish ensuite evoke a 5-star resort ambiance. With countless other features waiting to be discovered, experiencing this home firsthand is a must to fully grasp its magnificence. (id:50617)
Property Details
|
MLS® Number
|
40584844 |
|
Property Type
|
Single Family |
|
Amenities Near By
|
Park |
|
Communication Type
|
High Speed Internet |
|
Community Features
|
Quiet Area |
|
Equipment Type
|
Rental Water Softener, Water Heater |
|
Features
|
Wet Bar, Paved Driveway |
|
Parking Space Total
|
6 |
|
Pool Type
|
Inground Pool |
|
Rental Equipment Type
|
Rental Water Softener, Water Heater |
|
Structure
|
Shed |
Building
|
Bathroom Total
|
5 |
|
Bedrooms Above Ground
|
4 |
|
Bedrooms Below Ground
|
1 |
|
Bedrooms Total
|
5 |
|
Appliances
|
Dishwasher, Dryer, Microwave, Oven - Built-in, Refrigerator, Water Softener, Wet Bar, Washer, Wine Fridge |
|
Architectural Style
|
2 Level |
|
Basement Development
|
Finished |
|
Basement Type
|
Full (finished) |
|
Construction Style Attachment
|
Detached |
|
Cooling Type
|
Central Air Conditioning |
|
Exterior Finish
|
Stone, Hardboard |
|
Fire Protection
|
Alarm System |
|
Foundation Type
|
Poured Concrete |
|
Half Bath Total
|
1 |
|
Heating Fuel
|
Natural Gas |
|
Heating Type
|
Forced Air |
|
Stories Total
|
2 |
|
Size Interior
|
4655 |
|
Type
|
House |
|
Utility Water
|
Municipal Water |
Parking
Land
|
Acreage
|
No |
|
Fence Type
|
Fence |
|
Land Amenities
|
Park |
|
Landscape Features
|
Lawn Sprinkler |
|
Sewer
|
Municipal Sewage System |
|
Size Depth
|
104 Ft |
|
Size Frontage
|
52 Ft |
|
Size Total Text
|
Under 1/2 Acre |
|
Zoning Description
|
Rl3-0 |
Rooms
| Level |
Type |
Length |
Width |
Dimensions |
|
Second Level |
4pc Bathroom |
|
|
Measurements not available |
|
Second Level |
5pc Bathroom |
|
|
Measurements not available |
|
Second Level |
5pc Bathroom |
|
|
Measurements not available |
|
Second Level |
Bedroom |
|
|
14'10'' x 9'11'' |
|
Second Level |
Bedroom |
|
|
14'1'' x 11'5'' |
|
Second Level |
Bedroom |
|
|
14'4'' x 13'2'' |
|
Second Level |
Primary Bedroom |
|
|
15'11'' x 14'0'' |
|
Basement |
3pc Bathroom |
|
|
Measurements not available |
|
Basement |
Exercise Room |
|
|
16'11'' x 12'7'' |
|
Basement |
Bedroom |
|
|
20'0'' x 9'1'' |
|
Basement |
Media |
|
|
25'10'' x 20'4'' |
|
Main Level |
Den |
|
|
10'0'' x 11'0'' |
|
Main Level |
2pc Bathroom |
|
|
Measurements not available |
|
Main Level |
Laundry Room |
|
|
9'10'' x 7'3'' |
|
Main Level |
Bonus Room |
|
|
11'8'' x 6'5'' |
|
Main Level |
Den |
|
|
10'0'' x 9'9'' |
|
Main Level |
Dining Room |
|
|
13'8'' x 12'4'' |
|
Main Level |
Kitchen |
|
|
19'8'' x 18'4'' |
|
Main Level |
Family Room |
|
|
20'11'' x 19'8'' |
Utilities
|
Cable
|
Available |
|
Natural Gas
|
Available |
https://www.realtor.ca/real-estate/26868347/468-southland-crescent-oakville
