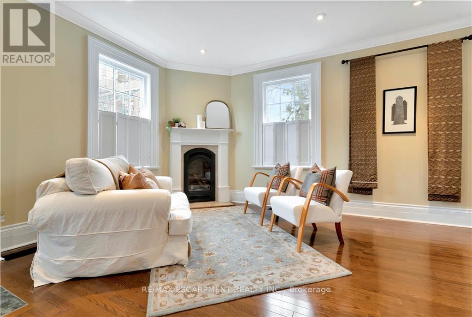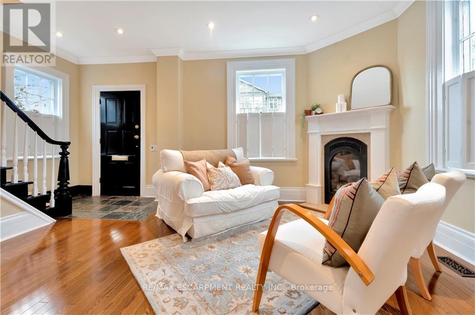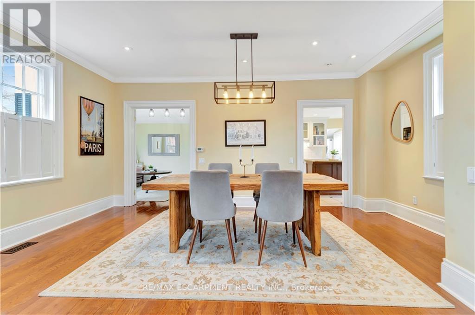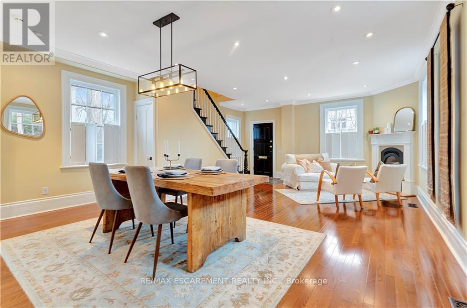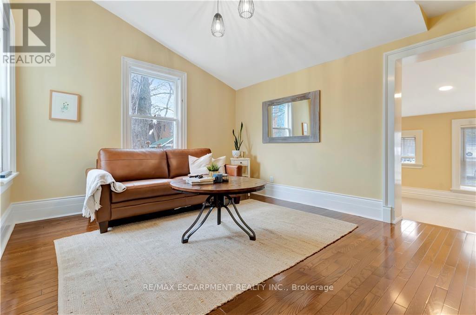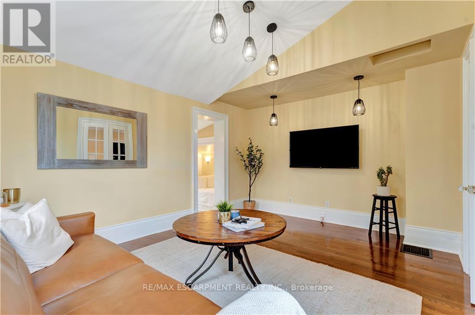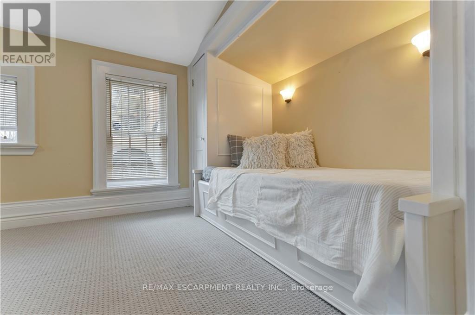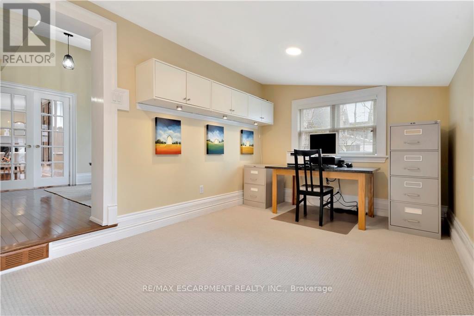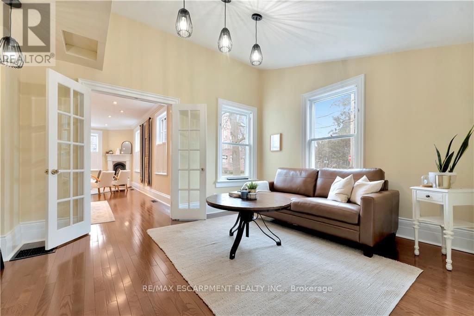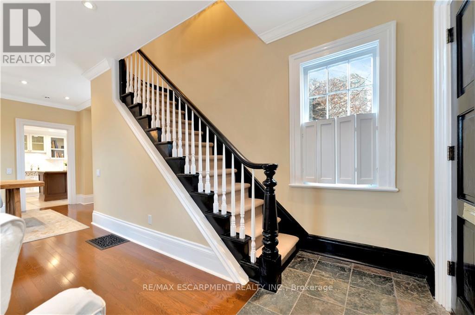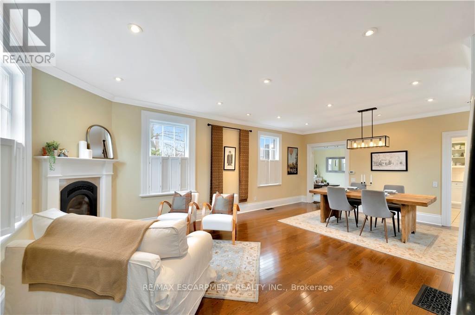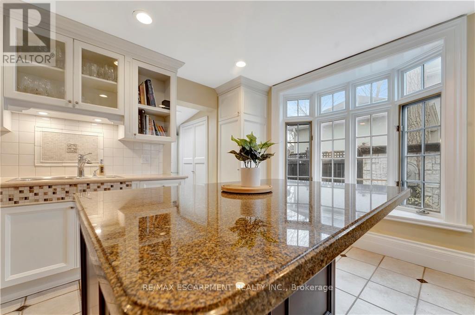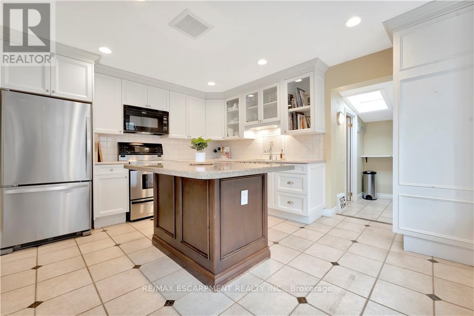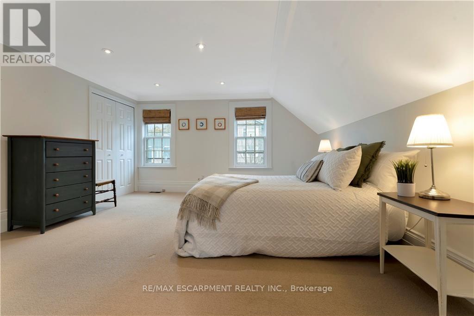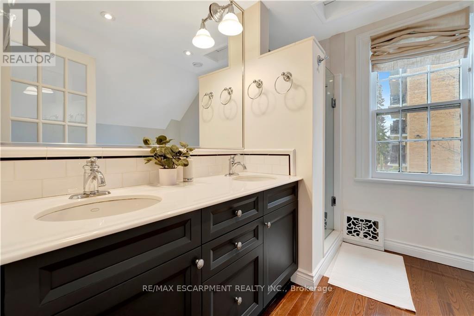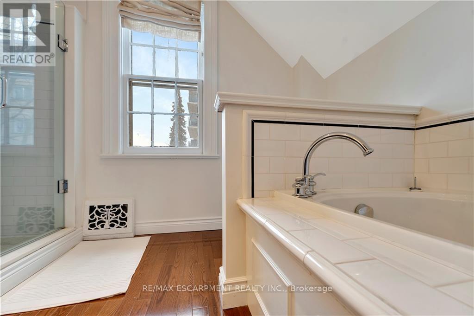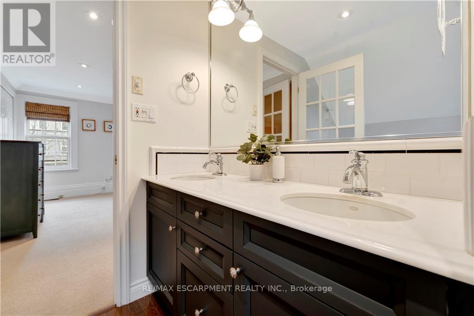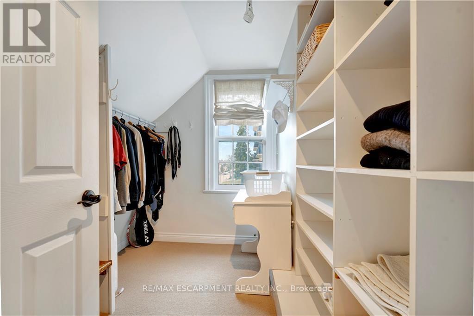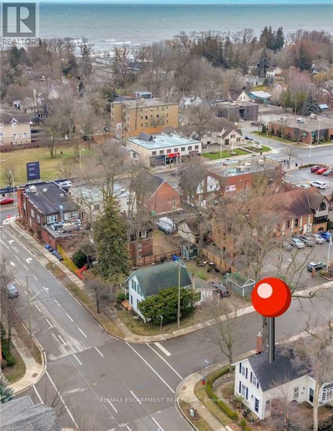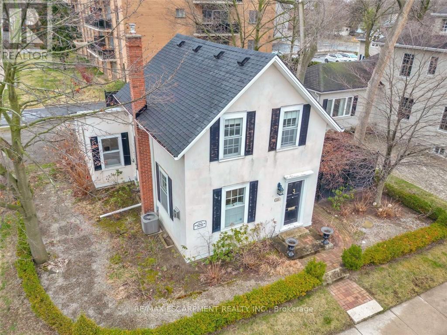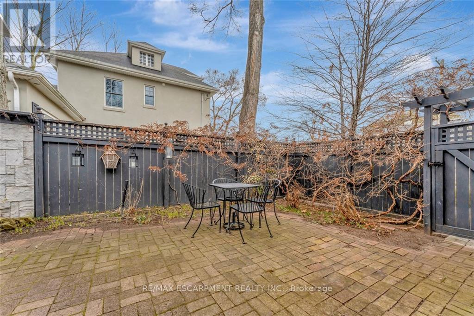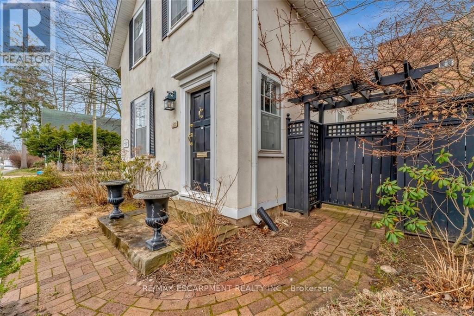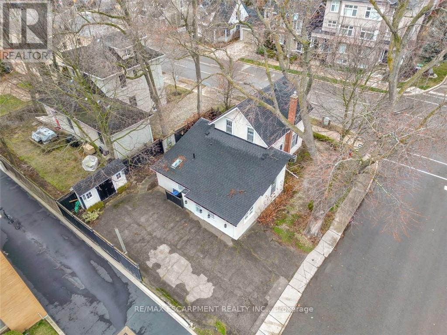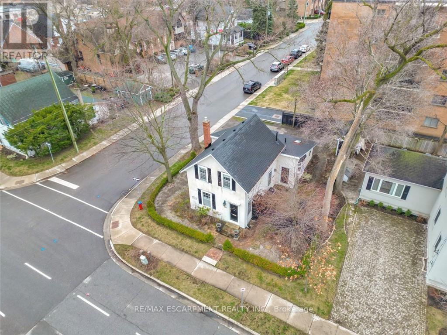2 Bedroom
2 Bathroom
Fireplace
Central Air Conditioning
Forced Air
Lawn Sprinkler
$1,690,000
RARE OPPORTUNITY to own a versatile residential/commercial zoned property, ideally situated just a 5-minute stroll from the vibrant heart of downtown Oakville. This meticulously maintained home combines character and convenience, offering an ideal fusion of functionality and charm. With parking for 6 vehicles, this property is as practical as it is picturesque. Step inside to discover a welcoming atmosphere highlighted by 9-foot main floor ceilings, a cozy gas fireplace, and thoughtfully placed zoned pot lights. The kitchen is a chef's delight, featuring an island perfect for entertaining alongside its functional layout. Ascending to the second level, the master suite awaits, boasting dual closets including a walk-in, and a private ensuite complete with a glass shower, jetted tub, and dual vanity. Outdoors, you will enjoy the beautiful courtyard, equipped with a convenient natural gas BBQ hookup and an irrigation system for easy maintenance. (Updates include roof 2016 and furnace-A/C 2019) (id:50617)
Property Details
|
MLS® Number
|
W8322036 |
|
Property Type
|
Single Family |
|
Community Name
|
Old Oakville |
|
Amenities Near By
|
Marina, Public Transit, Place Of Worship |
|
Equipment Type
|
Water Heater |
|
Parking Space Total
|
6 |
|
Rental Equipment Type
|
Water Heater |
|
Structure
|
Patio(s) |
Building
|
Bathroom Total
|
2 |
|
Bedrooms Above Ground
|
2 |
|
Bedrooms Total
|
2 |
|
Appliances
|
Dishwasher, Dryer, Microwave, Range, Refrigerator, Stove, Washer, Window Coverings |
|
Basement Development
|
Unfinished |
|
Basement Type
|
N/a (unfinished) |
|
Construction Style Attachment
|
Detached |
|
Cooling Type
|
Central Air Conditioning |
|
Exterior Finish
|
Stucco |
|
Fireplace Present
|
Yes |
|
Fireplace Total
|
1 |
|
Foundation Type
|
Unknown |
|
Heating Fuel
|
Natural Gas |
|
Heating Type
|
Forced Air |
|
Stories Total
|
2 |
|
Type
|
House |
|
Utility Water
|
Municipal Water |
Land
|
Acreage
|
No |
|
Land Amenities
|
Marina, Public Transit, Place Of Worship |
|
Landscape Features
|
Lawn Sprinkler |
|
Sewer
|
Sanitary Sewer |
|
Size Irregular
|
47 X 80 Ft |
|
Size Total Text
|
47 X 80 Ft|under 1/2 Acre |
|
Surface Water
|
Lake/pond |
Rooms
| Level |
Type |
Length |
Width |
Dimensions |
|
Second Level |
Bathroom |
2.46 m |
2.75 m |
2.46 m x 2.75 m |
|
Second Level |
Primary Bedroom |
4.27 m |
4.28 m |
4.27 m x 4.28 m |
|
Ground Level |
Bedroom 2 |
4.27 m |
2.77 m |
4.27 m x 2.77 m |
|
Ground Level |
Dining Room |
5.19 m |
3.05 m |
5.19 m x 3.05 m |
|
Ground Level |
Living Room |
5.19 m |
3.97 m |
5.19 m x 3.97 m |
|
Ground Level |
Bathroom |
1.83 m |
2.14 m |
1.83 m x 2.14 m |
|
Ground Level |
Kitchen |
3.37 m |
4.58 m |
3.37 m x 4.58 m |
|
Ground Level |
Family Room |
3.38 m |
4.3 m |
3.38 m x 4.3 m |
Utilities
|
Sewer
|
Installed |
|
Cable
|
Installed |
https://www.realtor.ca/real-estate/26871163/124-chisholm-street-oakville-old-oakville
