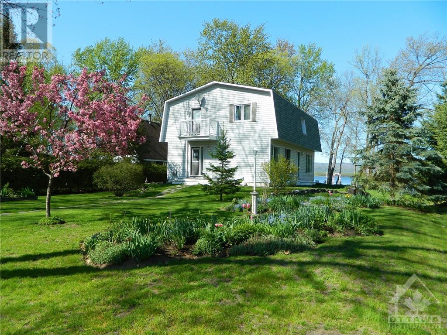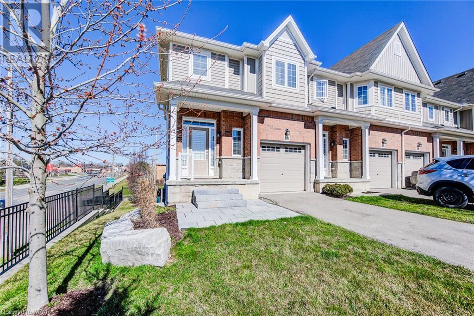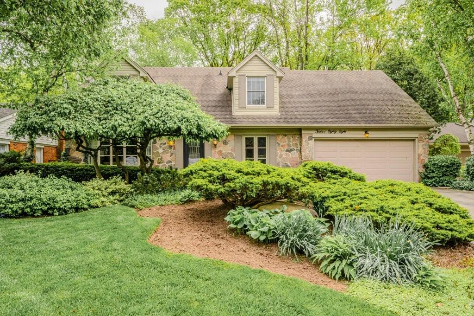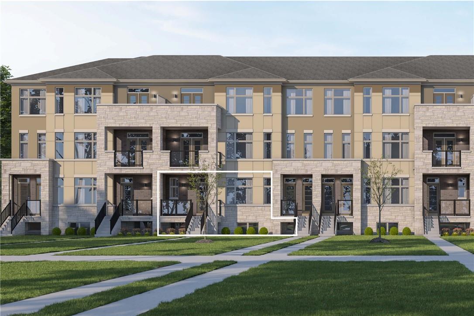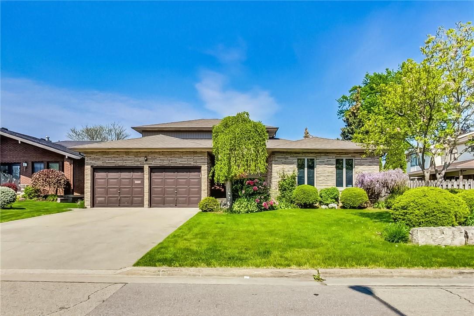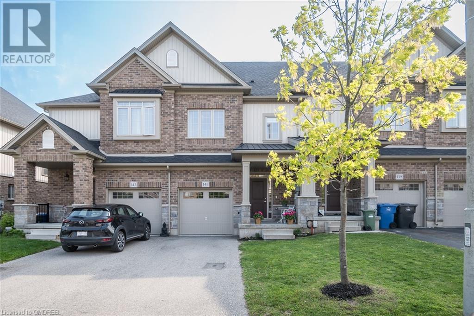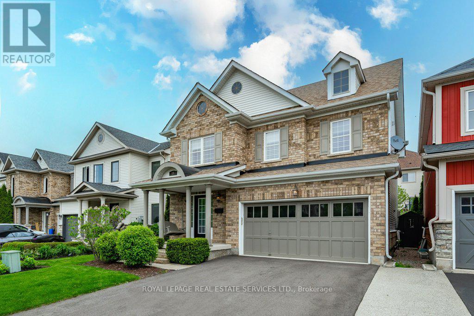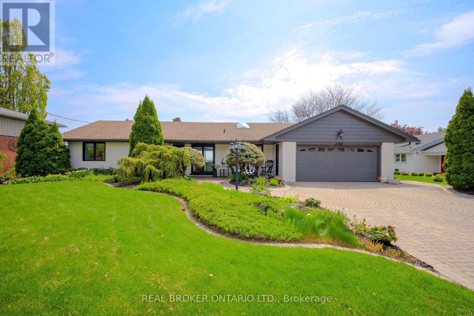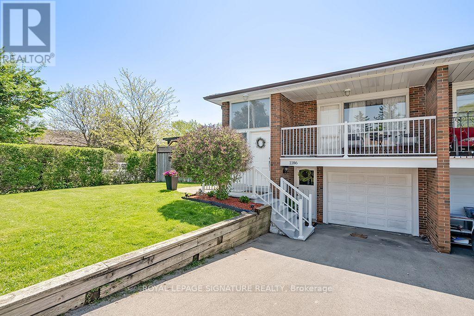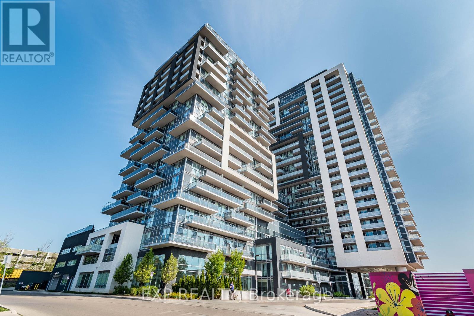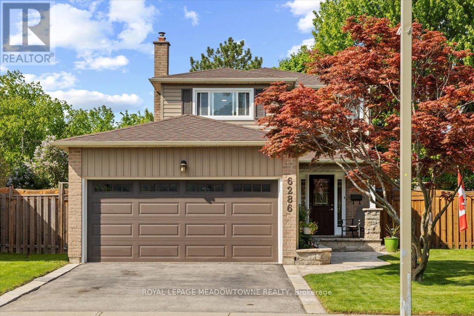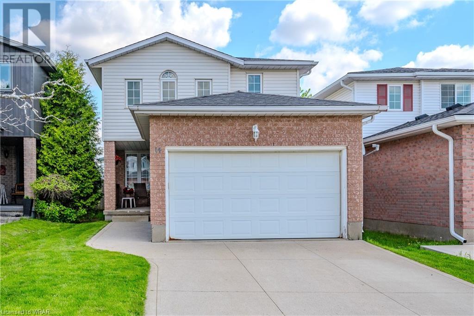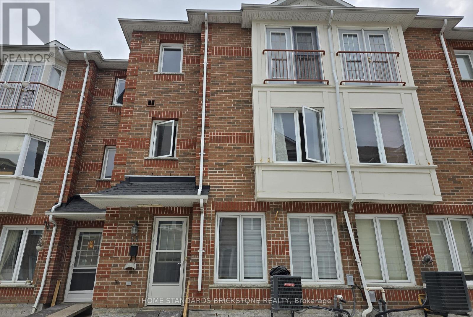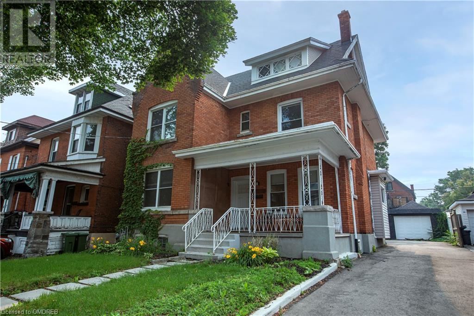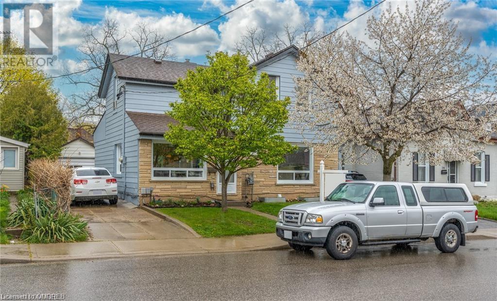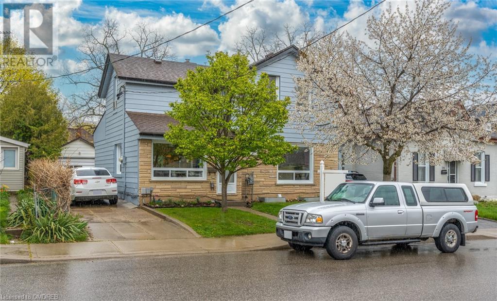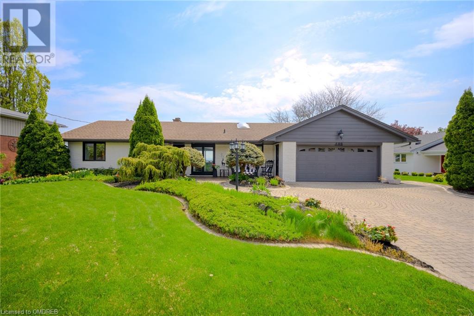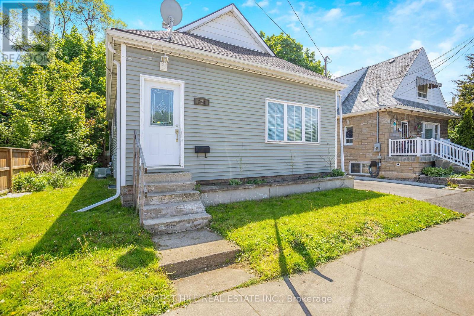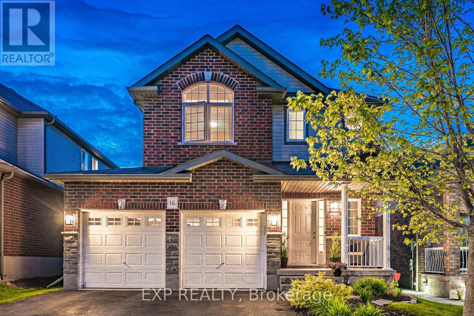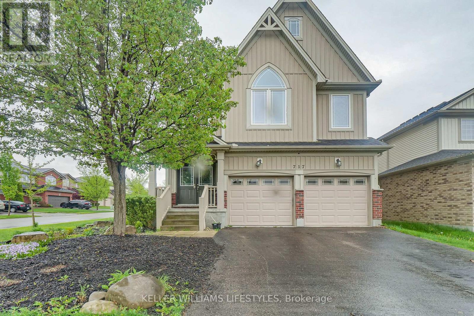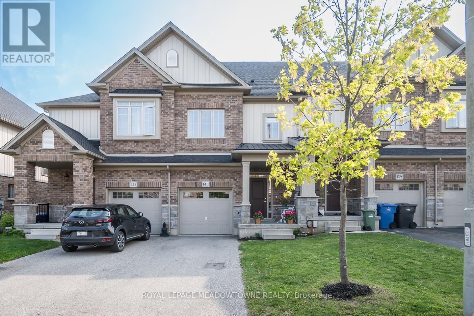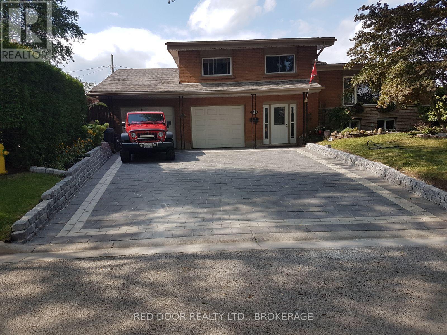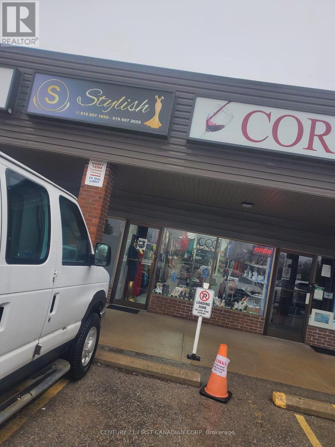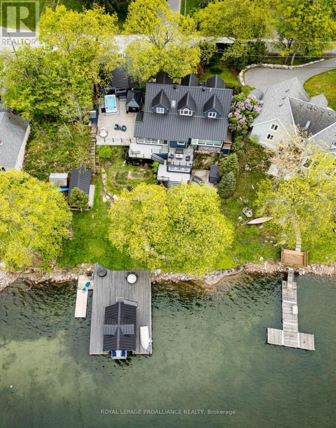620 Bayview Drive
Ottawa, Ontario
WATERFRONT! Welcome home to this well maintained 3 bedrm 2 bathrm home. Pride of ownership is evident throughout. Main level features ground floor office/bedroom (if needed) a 2-piece bathroom, a large dining rm w kitchen/ family rm facing the mighty Ottawa River. Upstairs you will find 3 generous sized bedrooms and a 5 pc. cheater bathroom. The primary bedroom boasts a HUGE walk-in closet featuring a sink w/ possibility of an en-suite nursery! Detached two-storey double car garage w/loft is heated and insulated, features 200 amp service and a 23Kw wired generator. There's a detached portable garage for your boat & recreational toys. Armour Rock retaining wall w/ built-in stairs to the river. Upgrades include:2023:new fiberglass shingles on house/garage, flooring, paint & HWT. 2021: Septic system, 2016: New sand point well, patio door and some triple glazed windows, new natural gas furnace. A Trane heat pump provides A/C and backup heating. Bell fibre 2023. (id:50617)
100 Chester Drive Drive Unit# 28
Cambridge, Ontario
WALKOUT - END UNIT TOWNHOME! Welcome to 100 Chester Drive, Unit 28 located in Cambridge, ON., situated in the highly desirable Galt East neighborhood located conveniently close to schools, shopping, trails, parks , grocery stores within a 5-minute walk, and much more. This is a great opportunity to own an immaculate, modern, move-in ready end unit townhome, built in 2016 with low condo fees! Step into this inviting home and discover an open concept layout with 9ft ceilings and a hardwood staircase with metal balusters that lead you to the second floor. On the second floor you will find the 3 spacious bedrooms a 4- piece bathroom, and convenient second floor laundry. The primary bedroom is extremely spacious, and features a walk in closet and a modern 3-piece ensuite bathroom featuring a glass door stand up shower. The main floor features a spacious living room with pot lights and a 2-piece powder room. The beautiful eat-in, white kitchen with tiled backsplash includes stainless steel appliances, and ample amounts of cabinet space for food storage! The dining area features a sliding door out to the homes deck space, with no rear neighbors you can enjoy the warm days of summer outside in peace! The walk-out basement remains unfinished which offers an opportunity for customization allowing you to tailor the space to your preference. Schedule a private showing today and experience the comfort, convenience and vibrant surroundings that this beautiful townhome has to offer. (id:50617)
1288 Fairway Court
Burlington, Ontario
Step into 1288 Fairway Court! A timeless Tyandaga Cape Cod Beauty nestled on one of the most esteemed courts in the neighborhood. A 70 ft wide private sanctuary bordered by a serene treed ravine & walking trail leading to Kerns Park. Professionally landscaped with expansive aggregate stone patio & built-in BBQ area. Center Hall layout spanning approximately 2700 sq ft complemented by a finished lower level. Traditional charm abounds with rich dark hardwood, crown moldings, wainscotting & library paneling. Boasting 4 generously sized bedrooms. The primary bedroom with 2 closets and a 3 piece ensuite. The living room adorned with a gas fireplace seamlessly connects to the spacious dining room, offering picturesque garden views. Step into the renovated white kitchen with granite countertops, center island & stainless appliances, floor to ceiling windows & French door walkouts enhances the space's brightness & charm. Expansive main floor family room complete with a gas fireplace & built-in cabinetry. Plus a convenient "work-at-home" den with built-in desk. The lower level recreation area with, wet bar, games space, exercise room & ample storage. Entry to 2 car garage with painted epoxy floor & storage. Driveway accommodates four cars. If you seek a meticulously maintained family residence nestled on a coveted court with utmost privacy in the Tyandaga neighborhood this is for you. Schedule your viewing today and make this your dream home! (id:50617)
45 Fieldridge Crescent, Unit #25
Brampton, Ontario
LOCATION LOCATION LOCATION! BUY DIRECT FROM THE BUILDER! CONTEMPORARY LIVING IN THIS SLEEK BRAND NEW TOWNHOME BY LIV COMMUNITIES. BOASTING THREE LARGE BEDROOMS AND 1.5 BATHS, THIS HOME OFFERS AN OPEN-CONCEPT LAYOUT WITH LOTS OF NATURAL LIGHT, SHOWCASING MODERN FINISHES AND PREMIUM FEATURES THROUGHOUT. TONS OF EXTRAS INCLUDED!! THE MODERN GOURMET KITCHEN FEATURES SLEEK STAINLESS STEEL APPLIANCES AND MODERN HI-GLOSS KITCHEN CABINETS. WITH ITS PRIME LOCATION NEAR PARKS, SCHOOOLS, AND AMENITIES, THIS HOME OFFERS CONVENIENCE AND COMFORT IN ONE PACKAGE. THIS HOME IS PERFECT FOR FAMILIES AND INVESTORS ALIKE - TONS OF INVESTMENT GROWTH POTENTIAL. CALL US NOW FOR MORE INFORMATION! (id:50617)
14 Plateau Place
Hamilton, Ontario
Located in a superb court setting on the Stoney Creek plateau, this well-appointed 4-bedroom home offers many great features and updates. As you arrive at this tranquil location, you're greeted by a sizeable driveway and a double garage with convenient inside entry. The entrance boasts a generous foyer, leading to a lovely bright living room, a generously sized family room, and a separate dining room that flows seamlessly into the spacious eat-in kitchen overlooking the deck, yard, and in-ground pool. A bonus fourth bedroom or office on the main floor adds versatility. Upstairs, you'll find three good-sized bedrooms, a 4-piece bathroom, and an ensuite in the primary bedroom. The fully finished basement provides ample space, including an extra-large storage area. This home has been meticulously maintained over the years, evident in its condition. The gorgeous gardens are about to bloom and the sparking pool is ready to move in and enjoy a pool side summer. With some modern updates, the value of the property can be significantly enhanced. Situated near excellent schools, the Bruce Trail, and various amenities, this residence is nestled in a highly regarded and desirable neighborhood. (id:50617)
141 Law Drive
Guelph, Ontario
3-bedroom townhouse with bright beautifully finished walk-out basement. With over 2004 sq ft of living space, this open-concept townhome with a beautiful walk-out basement offers the perfect blend of style, functionality, and space. Newer green technology is showcased in this home: Eco furnace, a ground source heat/cool pump, and a water softener offering significant savings on your utility bills while contributing positively to environmental sustainability. The kitchen features sleek granite countertops, stainless steel appliances, and an island with a breakfast bar. The living and dining space is bright and open making it perfect for casual family time and for hosting an event. The sliding door leads out to a balcony perfect for a BBQ. Upstairs you will find 3 generously sized bedrooms. The primary boasts his and her walk-in closet and 4pc ensuite with shower. The bonus of this home is the stunningly finished basement (2023) that walks out to the backyard. With wet bar, 2pc bath and large rec area it’s a perfect spot for whatever your family needs are. (id:50617)
15 Fiddlehead Crescent
Hamilton, Ontario
An extensively upgraded turn-key family home nestled on a family-oriented street in Waterdown! Presenting 15 Fiddlehead Crescent in the sought-after Spring Creek community where you'll enjoy proximity to parks, trails, schools, and vibrant downtown shopping and dining destinations. Designed for entertaining, the stylish main level boasts hardwood flooring, formal dining room, cozy living room with a gas fireplace, powder room, and a contemporary kitchen with white cabinetry, quartz countertops, subway tile backsplash, pantry, and premium stainless steel appliances. The bright adjacent breakfast area opens to the patio, perfect for morning coffee or al fresco dining. Retreat to the primary bedroom, complete with a spacious walk-in closet and spa-inspired four-piece ensuite featuring a standalone soaker bathtub and glass shower. Three additional bedrooms, a four-piece main bathroom, and a convenient laundry nook for added functionality complete the upper level. The professionally finished basement is ideal for family life, offering a recreation room, gym space, utility room, and ample storage. Additional highlights include exterior soffit lights (2023), a covered porch, flat ceilings with pot lights throughout the main and upper levels (2023), designer lighting, and inside entry from the two-car garage. The private back yard oasis beckons with an inviting inground UV filtered pool (approximately 4 1/2' deep), a barrel sauna, an IPE wood deck, a stunning natural stone patio, and low-maintenance perennial gardens. Entertain with ease during summer barbecues by the pool, creating lasting memories with family and friends. With its impeccable features and meticulous attention to detail, this residence offers everything you could want and more for a truly remarkable living experience! (id:50617)
408 North Shore Boulevard W
Burlington, Ontario
Experience South Aldershot at its finest in this stunning bungalow boasting picturesque lake views! Welcome to 408 North Shore Blvd W, nestled on a coveted street. This home features 5 bedrooms and 3 full bathrooms. Step through the front door to discover a spacious open-concept main floor encompassing a living room, kitchen, and dining area. White and brushed-gold finishes impart a fresh and airy ambiance. Floor-to-ceiling windows flood the space with natural light, inviting you to relax on the balcony with your morning coffee while enjoying views of the lake. The primary bedroom offers a walk-in closet, large windows with lake views, and an ensuite bathroom. Two additional bedrooms and another full bath complete the main level. The lower level expands your living space with a cozy gas fireplace, laundry facilities, two more bedrooms and walkout access to the beautifully landscaped backyard featuring an inground pool. All updates have been meticulously completed within the last few years, making this home a must-see! (id:50617)
1186 Shadeland Drive
Mississauga, Ontario
THIS 3+1 BEDROOM CORNER PROPERTY WITH RECENT RENOVATIONS AND A SEPARATE ENTRANCE IS A STELLAR OF A PROPERTY! Large lot with a covered patio area, built-in Argentinian style brick BBQ, 2 sheds for tons of storage, quiet neighborhood on a quiet street and very central and conveniently located to major highways to get you anywhere in the GTA! (id:50617)
1406 - 2081 Fairview Street
Burlington, Ontario
This Exquisite 2 Bedroom 2 Bathroom Corner Suite Is Situated On The 14th Floor Spanning 837 Square Ft. Featuring 9 Ft Ceilings, Floor-To-Ceiling Windows And An Expansive 22-Foot Balcony With 2 Separate Walkouts Boasting Views Of The Stunning Niagara Escarpment And Lake Ontario. One Of The Best & Biggest Floor Plans In The Building! Offering Modern Finishes Inc. Quartz Countertops, Upgraded Cabinets, Stainless Steel Appliances, Glass Shower & The Entire Unit Is Freshly Painted. Location & Luxury! This Building Has Top-Class Facilities Anyone Could Wish For. Direct Access To The Burlington Go Station & Walmart....Talk About Convenience! Close To Downtown, Shopping, Groceries, Restaurants, Banks & So Much More. 1 Owned Parking And 1 Owned Locker Included. Extremely Clean. Don't Miss It! (id:50617)
6286 Kindree Circle S
Mississauga, Ontario
Step into your dream home in Meadowvale! This detached gem boasts 3+1 spacious bedrooms on a premium pie-shaped lot nestled in a highly sought-after neighborhood. Experience the tranquility of a quiet circle surrounded by mature trees, W/an enticing Inground pool & Gazebo. Inside, the newly updated kitchen features quartz counters, stainless steel appliances, & a stylish backsplash. Gleaming hardwood floors & large windows enhance the living & dining areas, offering ample natural light. Cozy up by the gorgeous brick gas fireplace in the family room. Plus, there is a side entrance from the kitchen for added convenience. The entire home has been freshly painted, including the front door. Upstairs, the primary BR boasts a luxurious ensuite bathroom & a generous walk-in closet. Recently updated wide plank laminate floors offer both style & durability to the BR'S. The basement offers additional living space W/a 4th bedroom, a spacious rec room, a separate laundry room, & a convenient bar. **** EXTRAS **** Convenience is key with a 2-car garage, an extra-large driveway accommodating 4 cars, and proximity to shopping, restaurants, Meadowvale Town Centre with big box stores, and easy access to Hwys 401,403, and 407. (id:50617)
14 Beechmanor Crescent
Kitchener, Ontario
OPEN HOUSE SUNDAY May 19TH 2:00-4:00 Welcome 14 Beechmanor Cres in the beautiful community of Westvale. This well taken care of home offers three bedrooms and two and half bathrooms. The main floors is bright and cheery, it has a main livingroom with formal dining and a well laid out kitchen with eat in dining area. The sliders bring you out to an inviting deck, fully fenced yard and handy shed. The upper floor has a large primary bedroom with 4pc ensuite and a walk in closet. There is also two additional bedrooms, one with another walk in closet and a 4pc main bathroom. The lower level is fully finished and offers lots of storage and a rough in for a 4th bathroom. There is a one and half garage and a concrete driveway and path up to the covered porch. Walking distance to schools, shopping, boardwalk and trails. Easy access to Hwy 7/8. Furnace and A/C 2013. Roof 2013 (id:50617)
58 - 151 Townsgate Drive
Vaughan, Ontario
Spacious 2 Parking Lots. Fantastic Location, Great Family Home With New Laminate Floor On Whole Unit. Freshly Painted, New Laminate Stair, New Stove, Spacious 3 Bedroom, 3 Bathroom Townhouse. Huge Master Bedroom With Walk-In Closet, Juliette Balcony, 4 Piece Ensuite. Walking Distance To Schools, Ttc, Restaurants And Shopping Mall. (id:50617)
49 Fairleigh Avenue S
Hamilton, Ontario
Rare opportunity to own this FULLY VACANT, newly renovated three unit home in Hamilton with potential for a large fourth unit in the basement! Buyer to set their own rent at market value. The house comes equipped with 3 units. Unit 1 is a vacant two-bedroom suite with the income potential of $2,400+ (Also great for Airbnb), Unit 2 is a newly renovated vacant two-bedroom unit ($2,300), and unit 3 features a really cool bachelor loft space on the 3rd floor, with the income potential of $1,550+. The Gross Annual income is $78,600.00. This is a Rare offering and huge opportunity to increase your annual income by finishing the basmt which could bring an additional income of $1,500+ per month. The property features a large Double lot (43 x 105) ft lot, a massive driveway with 5+ parking spots and an oversized two-car garage with forecasted rent of ($400+). Huge income opportunity to be had.Seller in the works of obtaining permit to finish bsmt legally, and turning home into legal 4plex. (id:50617)
92 Victoria Street
Brantford, Ontario
Attention Investors, House Hackers, or First-time Home-Buyers! Build your wealth with this Legal Duplex plus potential for a 3rd Basement Unit! Don't miss your opportunity to add a basement apartment into this income-generating duplex. Unlock the full value of this property and build your equity! Featuring a fully renovated vacant main-floor home, a second-level 1-Bedroom unit, and three separate entrances waiting to be used for your third basement apartment. The updated main floor home presents an updated kitchen that opens up to a spacious living area, three bedrooms, and a bright 4-piece bathroom. With tons of natural light, in-suite laundry, and a full basement, this unit truly feels like home with private entrances to both the front steps and the backyard patio. Potential to generate $2,150 in rent, this turnkey unit will keep your expenses low and provide a steady stream of income. The upper unit is a fully separated 1bedroom 1 bathroom space currently rented for $686 + all utilities, with the potential to bring in $1,400. Access the basement through the rear separate entrance to find a full-height basement with kitchen and bathroom rough-ins ready for you to finish to your liking! Outside, the well-maintained exterior features plenty of parking, a 200sf detached garage currently for added storage or rental income and an expansive outdoor area. Located in a quiet, family-friendly neighbourhood just 5 minutes from Downtown shopping and dining and 7 minutes from the 403 (id:50617)
92 Victoria Street
Brantford, Ontario
Attention Investors, House Hackers, or First-time Home-Buyers! Build your wealth with this Legal Duplex plus potential for a 3rd Basement Unit! Don't miss your opportunity to add a basement apartment into this income-generating duplex. Unlock the full value of this property and build your equity! Featuring a fully renovated vacant main-floor home, a second-level 1-Bedroom unit, and three separate entrances waiting to be used for your third basement apartment. The updated main floor home presents an updated kitchen that opens up to a spacious living area, three bedrooms, and a bright 4-piece bathroom. With tons of natural light, in-suite laundry, and a full basement, this unit truly feels like home with private entrances to both the front steps and the backyard patio. Potential to generate $2,150 in rent, this turnkey unit will keep your expenses low and provide a steady stream of income. The upper unit is a fully separated 1bedroom 1 bathroom space currently rented for $686 + all utilities, with the potential to bring in $1,400. Access the basement through the rear separate entrance to find a full-height basement with kitchen and bathroom rough-ins ready for you to finish to your liking! Outside, the well-maintained exterior features plenty of parking, a 200sf detached garage currently for added storage or rental income and an expansive outdoor area. Located in a quiet, family-friendly neighbourhood just 5 minutes from Downtown shopping and dining and 7 minutes from the 403 (id:50617)
408 North Shore Boulevard W
Burlington, Ontario
Experience South Aldershot at its finest in this stunning bungalow boasting picturesque lake views! Welcome to 408 North Shore Blvd W, nestled on a coveted street. This home features 5 bedrooms and 3 full bathrooms. Step through the front door to discover a spacious open-concept main floor encompassing a living room, kitchen, and dining area. White and brushed-gold finishes impart a fresh and airy ambiance. Floor-to-ceiling windows flood the space with natural light, inviting you to relax on the balcony with your morning coffee while enjoying views of the lake. The primary bedroom offers a walk-in closet, large windows with lake views, and an ensuite bathroom. Two additional bedrooms and another full bath complete the main level. The lower level expands your living space with a cozy gas fireplace, laundry facilities, two more bedrooms and walkout access to the beautifully landscaped backyard featuring an inground pool. All updates have been meticulously completed within the last few years, making this home a must-see! (id:50617)
224 Brucedale Avenue E
Hamilton, Ontario
Situated On Top Of The Bright Hamilton Mountain, You Will Not Be Disappointed With Two Self-Contained Units. Perfect For New Home Buyers Looking For Income Potential To Offset Their Mortgage Costs Or Looking For A Fully Functioning In-Law Suite. Also Those Smart Investors Looking For A Turn-Key Income Property. Main Floor Is 2 Bed+1 Bath (3Pc), W/Large Open Concept Dining/Living Room That Then Enters Into A Beautiful Kitchen. The Basement Unit Has Been Fully Renovated And Is A 2 Bed + 1 Bath (3Pc) W/Large Open Concept Kitchen And Living Room, currently rented for $2000. The Driveway Is Private And Can Park Up To 3 Cars and has a stand alone large garage! Buyer to do due diligence on zoning and legal use. **** EXTRAS **** Comes With A Spacious Backyard with a Large Beautiful Deck And A Well Sized Detached Garage. (id:50617)
16 Creighton Avenue
Guelph, Ontario
Welcome to 16 Creighton Avenue in Guelph's East end. Nestled in the desirable Grange Hill community, close to trails, parks, schools, transit & more. This super sweet, well maintained home, features: 4 bedroom, 4 bathroom home is move-in-ready and finished top to bottom. Inviting entrance, open main floor layout perfect for entertaining, finished basement with 3pc bathroom and bedroom, fully fenced backyard with large stamped concrete patio, gazebo, plunge pool and fireplace. This home has all the right features Flexible Closing. **** EXTRAS **** 1,703 Square feet plus 679 Square feet in Lower. (id:50617)
717 Killarney Road
London, Ontario
WOW! A Cedar Hollow original... Welcome to 717 Killarney Rd! This massive, 5 bedroom + Den, 4.5 bathroom corner lot home situates itself in one of North London's most desirable neighbourhoods for growing families, Cedar Hollow! Boasting 3700 sq ft of finished living space, this gorgeous home does not fail to impress. Stepping inside the front doors, take a few steps ahead and have a peek into the garage... woah! Not what you were expecting, the seller's have converted the garage into a studio space, giving you the option to create arts and crafts for the artists, or giving you the option to setup your at home business for things like a barbershop, tattooing, etc. Or simply take a day to remove the walls, and BOOM, you are right back to a 2 car garage! Heading back inside, you will be immediately greeted by a large dining room, office/den (Main floor bedroom!!), and an open concept eat-in Kitchen and living room, with sliding doors that head right outside to the backyard, super convenient for the dog lovers! Heading up stairs, walk up the brand new carpet, installed by Moore's Flooring Design. You will be amazed by how large the space is! 4 bedrooms, 3 full bathrooms, with one being Jack & Jill, and a laundry room! The best part? Each bedroom has an ensuite, ensuring large families plenty of privacy, as well as great room by room rental potential for students. The attic in this home is incredibly large, leaving you potential to make even more room on a third level! Finally, let's trek downstairs, Where you will find a fully finished basement, with one bedroom and a kitchenette! Add in a couple appliances, and you have a full running basement suite. This home is an absolute gem to the neighbourhood, and I can say for sure, that whoever purchases this home (likely you if you've read this far!) can take serious pride in what they own. Book your showing today! (id:50617)
141 Law Drive
Guelph, Ontario
3-bedroom townhouse with bright beautifully finished walk-out basement. With over 1497 sq ft of living space, this open-concept townhome with a beautiful walk-out basement offers the perfect blend of style, functionality, and space. Newer green technology is showcased in this home: Eco furnace, a ground source heat/cool pump, and a water softener offering significant savings on your utility bills while contributing positively to environmental sustainability.The kitchen features sleek granite countertops, stainless steel appliances, and an island with a breakfast bar. The living and dining space is bright and open making it perfect for casual family time and for hosting an event. The sliding door leads out to a balcony perfect for a BBQ. Upstairs you will find 3 generously sized bedrooms. The primary boasts his and her walk-in closet and 4pc ensuite with shower. The bonus of this home is the stunningly finished basement (2023) that walks out to the backyard. With wet bar, 2pc bath and large rec area its a perfect spot for whatever your family needs are. (id:50617)
10 Oregon Road
London, Ontario
Welcome to 10 Oregon Rd. This 4-level side split has been meticulously maintained and updated over the years, creating an inviting home for you and your family! The front door opens into a spacious foyer with closets, a 2pce bath, and inside access to your custom 2-car plus workshop-garage which includes 200 Amp service and an insulated, heated workspace. The driveway parks 6 more cars. Ascend the stairs to the second level where you will discover the living room with a soaring, vaulted ceiling and an abundance of natural light. Here, the stone fireplace will add comfort and warmth to this gathering space. The kitchen, with ceramic flooring, 4 stainless steel appliances, and lots of cupboard and counter space makes meal prep and baking a breeze. The eating area, adjacent to the kitchen, has a ceiling fan and patio door access to a covered porch, BBQ area, and sundeck. Located on the upper level are 3 good-sized bedrooms with vaulted ceilings & ceiling fans; the primary bedroom has double closets. A 4 pc bath completes this level. On the lower level, the family room provides an informal gathering space along with more storage. The laundry room completes this level with utilities and additional cupboards and counterspace. The rear yard features an in-ground pool for those hot, summer days and a wooden garden shed for organizing your pool and yard implements. Close to shopping, hospitals, schools and parks. 5 minutes to highway 401 and convenient for transit. This home is the complete package. Book your showing today! Rooms measured by listing Agent, AG SF from owner. **** EXTRAS **** 35% of the Brokerage Fee will be withheld if the Listing Brokerage introduces the Buyer, Buyer's Spouse or Family Member to the property other than at an Open House. Offers require 24 hrs irrevocable. (id:50617)
4 - 725 Notre Dame Drive
London, Ontario
Great Opportunity To Own A High Quality Life Style Clothing Business And Be Your Own Boss, perfect location at the corner of Notre Dame Drive and Viscount Road in Southwest London. Steady Stream Of Clients. Strong Income Sales With Opportunity To Grow Even More. Invest in an established business (2 years) with a loyal customer base with strong sales volume make this a great opportunity for the right candidate. Area: 880 Sq. Ft. Easy operation and Lots of opportunity for growth. Several plaza upgrades have occurred to the exterior facade and interior units. Plenty of on-site parking. Exterior building signage available. Zoning: NSA 2: Zoning permits a wide range of uses. Other Tenants in the plaza include: Dance Extreme, Master Choice Pizza, Jazzercise, Christina's Hair, Corks Wine, Olympic Martial Arts. Operation training will be provided for new owner. Any buyer must take over the existing Lease via a sublease. For the existing Lease details please contact listing agent. **** EXTRAS **** Please do not go direct and do not talk to the staffs. Financials available upon request and signed confidentiality agreement. Call listing agents to schedule showings. (id:50617)
1686 Jackson Boulevard
Kingston, Ontario
A spectacular 5-bedroom, 3.5-bathroom waterfront home on desirable Treasure Island, overlooking the Bateau Channel on the St. Lawrence River. Enter the foyer which leads into the open-concept living, dining, and kitchen areas. The living room features a fireplace and wet bar. The kitchen boasts stainless steel appliances, expansive countertops, and an island. The dining room includes a fireplace and two walk-outs to the deck. The main floor also offers a laundry room with a dog spa, a 2-piece bathroom, an office, and a primary bedroom with floor-to-ceiling windows, a walk-out to the terrace, dual walk-in closets, and a 5-piece ensuite bathroom with a glass shower, soaking bathtub & double sinks. The second floor features an open area ideal for a workspace, four spacious bedrooms, a 5-piece bathroom with vaulted ceilings, and a 3-piece bathroom with a walk-in shower. The fully finished basement includes a den with ample storage and a walk-out to the lower terrace level, as well as an exercise room above the detached garage. Your multi-level terrace is perfect for entertaining, complete with a large dock and a covered boat slip. Conveniently located just a 10-minute drive from Downtown Kingston. (id:50617)
