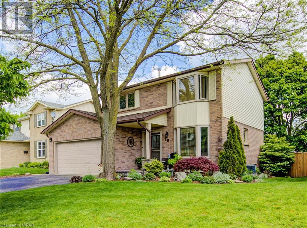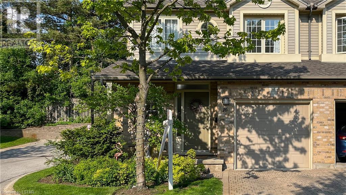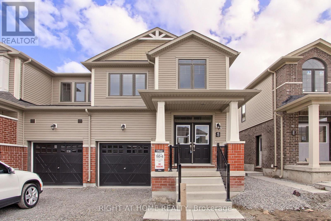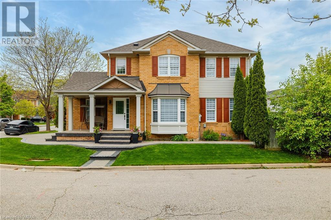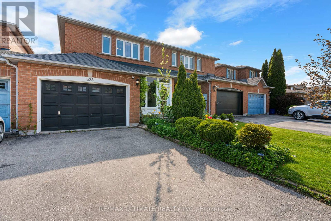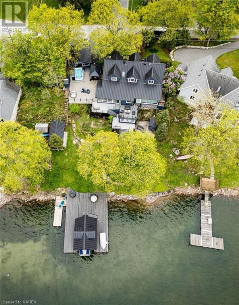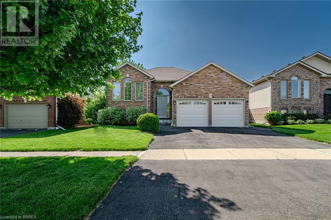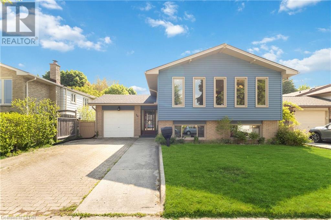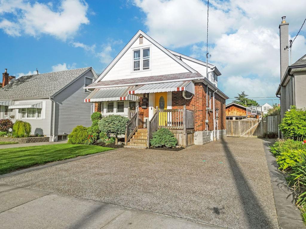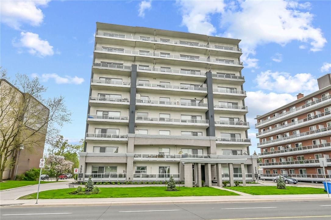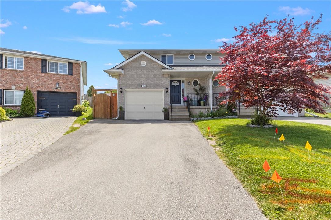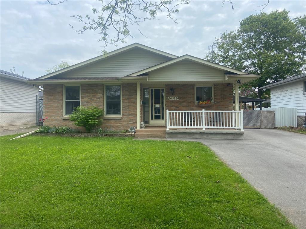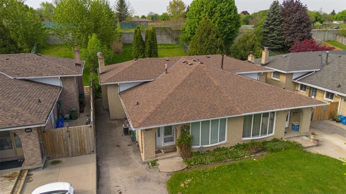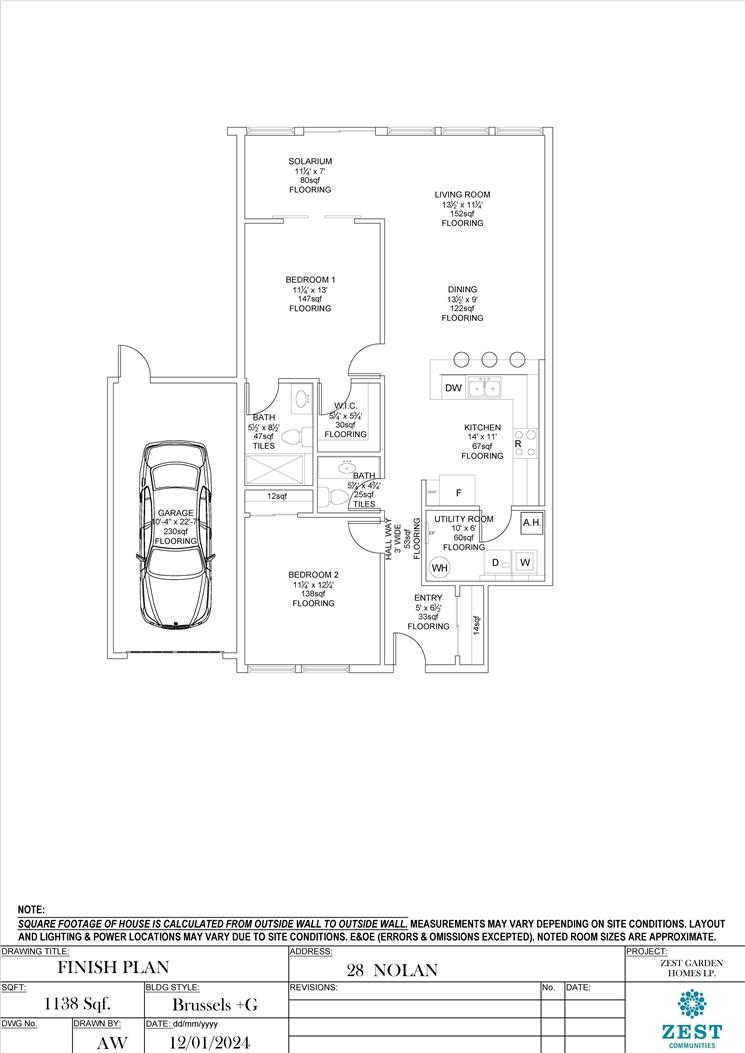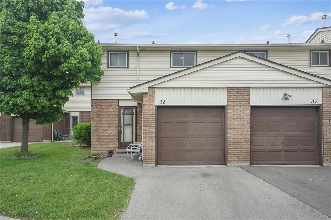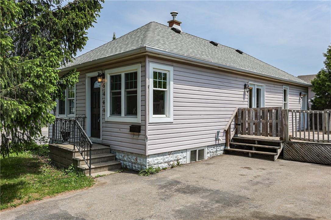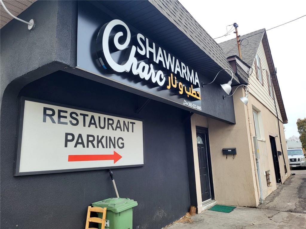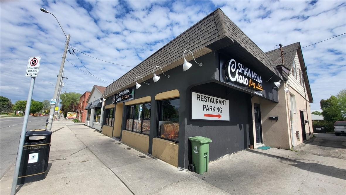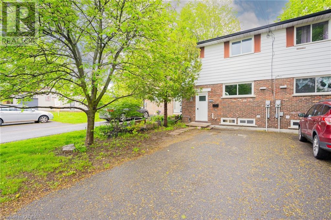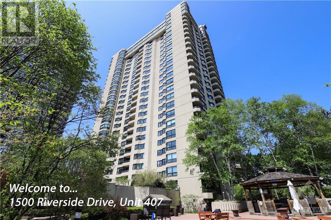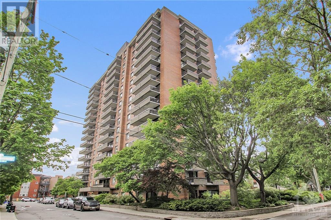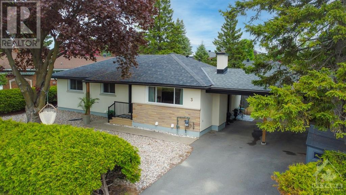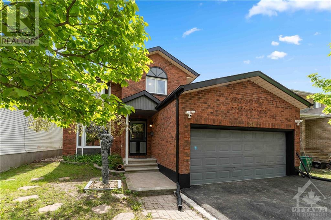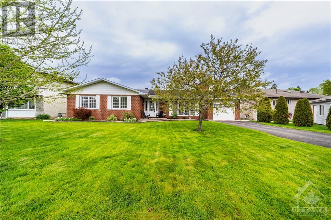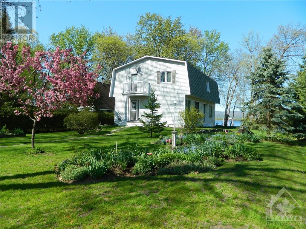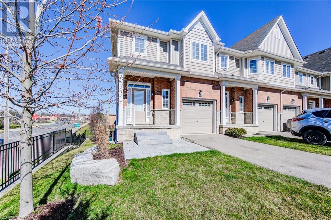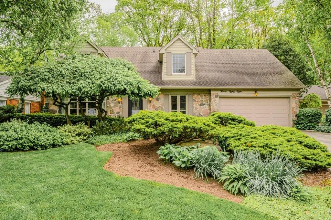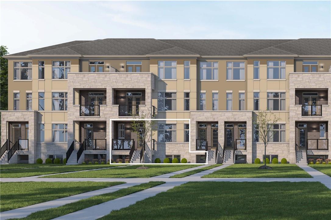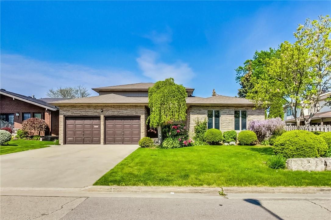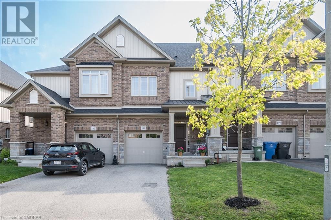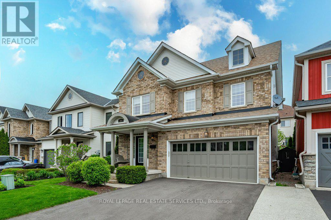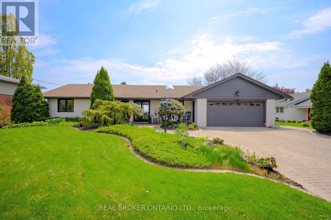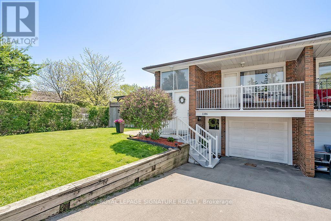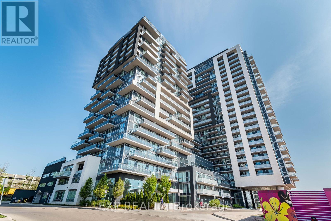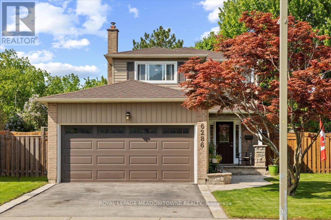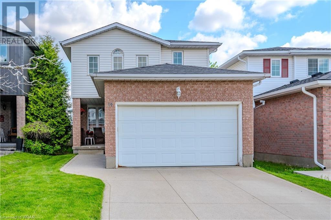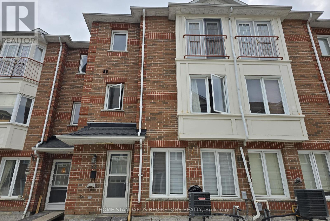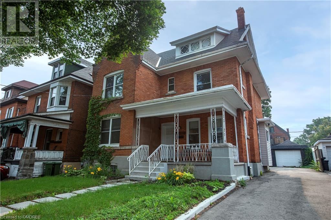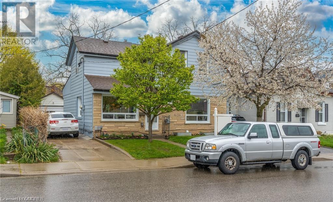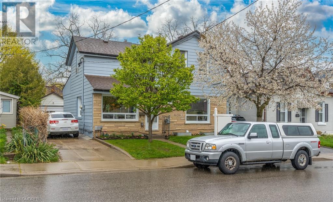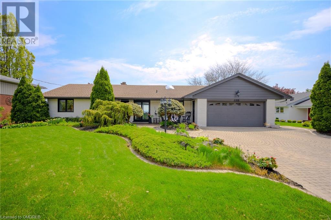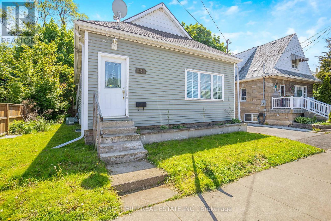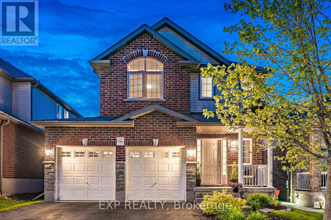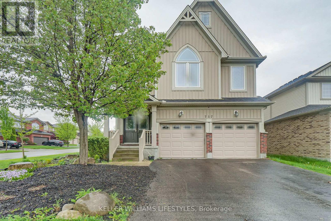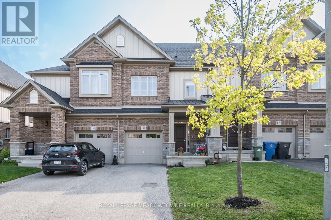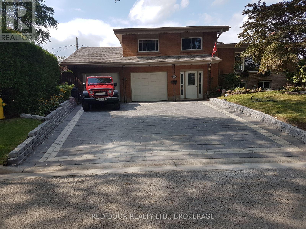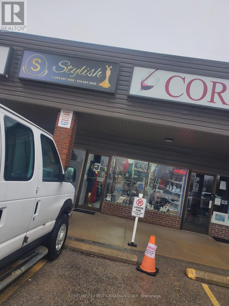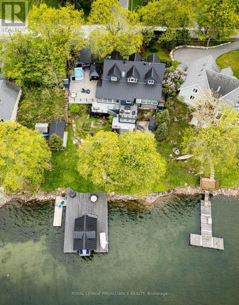10 Pipers Green Court
Kitchener, Ontario
Welcome home to 10 Pipers Green Court! This beautiful two-storey, 3 bedroom, 2 bathroom, detached home is completely move-in ready and located on a quiet family-friendly court in Country Hills. As you walk through the front door you will be immediately impressed by this well-maintained home and abundance of natural light. Right off the entry-way you will find the spacious kitchen that features plenty of storage space, a peninsula countertop, tiled backsplash, all stainless steel appliances including a built-in microwave and the perfect breakfast nook tucked into a bay window to enjoy your morning coffee. Just off the kitchen you will enter into the large dining space where you can host dinner parties and just above is a cozy family room with a gorgeous brick fireplace, high ceilings and large windows. The main floor is complete with a 2 piece bathroom, a mudroom that leads to your 2 car garage and a side entrance that takes you to your private deck and fully fenced in backyard that is surrounded by mature trees, beautiful landscaping and includes an above ground pool. Upstairs you will find 3 spacious bedrooms, including the primary retreat that features a beautiful bay window and his and hers closets, plus a renovated 5 piece bathroom with dual sinks. The finished basement offers a second living room, large recreation room, laundry room and plenty of storage. With a double-wide private driveway and 2 car garage you will have plenty of parking for out of town guests. Not only is this home turn-key ready, it has the potential to be your forever home! Situated in a prime location close to excellent schools, groceries, restaurants, shops and gorgeous parks and trails you can get anywhere you need in just minutes. This is an amazing opportunity to own this beautiful family home! Don’t miss out and call today for your private tour. (id:50617)
519 Riverside Drive
London, Ontario
Welcome to contemporary living at its finest in this stunning 2-story townhouse featuring 3 bedrooms and 2.5 bathrooms. A standout feature is the in-home elevator with stops on every level, including the basement rec room, main floor living area, and the serene primary bedroom on the second floor. The main floor welcomes you with a spacious foyer and closet, a chic powder room, and an open-concept living room that flows into a gourmet kitchen adorned with quartz countertops, a stylish backsplash, a breakfast bar, and an eating area leading to a private patio through sleek sliding doors. The second floor boasts bedrooms with vaulted ceilings, including a luxurious primary bedroom with a private 4-piece ensuite complete with a bathtub and convenient elevator access. Two additional bedrooms share a beautifully appointed 4-piece bathroom, ensuring comfort and privacy. The fully finished basement is designed for relaxation and productivity, featuring a spacious rec room, a laundry area, and a small office with a rough-in for an additional bathroom. Located in a vibrant community close to shopping, dining, and entertainment, this townhouse offers modern design, high-end finishes, and unparalleled convenience. Don’t miss the opportunity to experience luxury townhouse living at its best. Schedule a viewing today and make this exceptional home yours! (id:50617)
15 Durham Avenue
Barrie, Ontario
Brand new,never lived end unit, 2 storey, Freehold townhouse with Backyard. 1799 sqf with 3 Bedrooms,3 washrooms , Open concept main floor with 9 feet ceiling* with Elegant Great Room and open concept Kitchen and Breakfast area. smooth ceiling in kitchen, Laundry room, powder room and all bathrooms. Custom designed deluxe kitchen cabinets with taller upper cabinets. 5"" laminate flooring on main floor. Comfortable second floor Laundry, Spacious master bedroom with 5 pc ensuite and walk in closet , nice size 2 more bedrooms and lots of windows and sunlight. **** EXTRAS **** Located in a prime location,just Minutes to Barrie South Go Station, HWY 400, Lake Simcoe and all amenities including schools,community centre,resturants, Shopping Centres(costco,home depot,wallmart,best buy and much more). (id:50617)
43 Rowland Street
Brampton, Ontario
Welcome to 43 Rowland St, Brampton, a prime location within walking distance to Mount Pleasant GO Station. This beautifully renovated property offers unparalleled convenience and comfort, nestled in a family-friendly neighborhood with excellent schools, parks, and a fantastic plaza featuring a grocery store, gym, bank, and more. The home boasts a newly installed Tesla OEM Stage 2 outdoor 48 amp wall connector, perfect for electric vehicle owners. The extensive renovations include a new Carrier furnace and AC (2022), a new roof (2019), and a completely upgraded kitchen and bathrooms (2022). The basement has been thoughtfully designed as an in-law suite with a separate entrance, featuring a new kitchen and bathroom (2023). Additional improvements include a 200-amp electrical panel (2022), aggregated concrete (2022), and smart 4-zone sprinklers connected to the weather network, ensuring lush blue Kentucky sod (2022) stays vibrant. The main floor offers a spacious living area, dining room, modern kitchen, and a 2pc bathroom. Upstairs, you'll find a luxurious primary bedroom with a 4pc ensuite, two additional bedrooms, a 5pc bathroom, and a convenient laundry room with a new washer and dryer (2024). The basement is a versatile space with a bedroom, kitchen, 3pc bath, rec room, storage, and utility rooms. With a tankless water heater installed by Enbridge (2018, rented at $19/mo) and numerous upgrades throughout, this home is move-in ready and ideal for modern living. (id:50617)
538 Eliza Crescent
Burlington, Ontario
Prime South Burlington Freehold Brick Townhome in A Sought After Neighbourhood, Enjoy 2000+ Total SqFt Inc. New Modern Chef Kitchen w/ Designer Finishes (2021) Open To Living/Dining, w/ Quartz Counters, Subway Tile Backsplash, u/m Sink, Kohler Faucet, White Cabinetry w/ Gold Finished Handles,Oak Shelving w/ Wall Sconces, S/S Appliances Inc. (Professional Gas Range, French Dr Counter Depth Fridge, Bosch D/W), European White Solid Oak Engineered Hardwood Floors On Main(2021), Fully Fenced Backyard (2023) w/ Extensive Landscaping & Pergola, Renovated Powder Room w/ Quartz Counters and Marble Floors, Remodeled 2nd Fl Bathroom, 3 Spacious Bedrooms, W.I.C., B/I Electric Fireplace, Roman Blinds, Basement w/ 3-pc Bath & Cold Room, European White Solid Oak Engineered Hardwood, Custom Finished Laundry W/ F/L Washer/Dryer (2021), Custom Trim, Upgraded Light Fixtures, Front & Patio Door (2023), Enclosed Front Porch/Mudroom, Close To QEW, Appleby GO, Lake Ontario & Schools ChildSafe Street+++ **** EXTRAS **** Prime Location, Close To QEW, Appleby GO, VIP Cineplex Theatres, Home Depot, Longos,Shopping Plaza, Playcious Indoor Kids Gym, Bronte Provincial Park w/ Petting Farm, Picnic Zones,Pool, Camping Area, Leash Free Dog Area (id:50617)
1686 Jackson Boulevard
Kingston, Ontario
An absolutely spectacular 5-bedroom, 3.5-bathroom waterfront home on desirable Treasure Island, overlooking the Bateau Channel on the St. Lawrence River. Enter the foyer to be greeted by amazing barn-board closet doors and exposed limestone walls, leading into the open-concept living, dining, and kitchen areas. The bright and spacious living room features a fireplace and wet bar. The gourmet kitchen boasts stainless steel appliances, expansive countertops, and an island with a breakfast bar. Enjoy incredible waterfront views from the dining room, which includes a fireplace and two walk-outs to the deck. The main floor also offers a laundry room with a dog spa, a 2-piece bathroom with exposed limestone, a polished office with built-in storage, and a primary bedroom with floor-to-ceiling windows, a walk-out to the terrace, dual walk-in closets, and a 5-piece ensuite bathroom with a pristine glass shower, soaking bathtub, and double sinks. The second floor features an additional open area ideal for a work space, four additional spacious bedrooms, an immaculate 5-piece bathroom with vaulted ceilings, and a 3-piece bathroom with a walk-in shower, sunlit skylight, and mosaic stone flooring. The fully finished basement includes a den with ample storage and a walk-out to the lower terrace level, as well as an exercise room above the detached garage. Your multi-level terrace is perfect for three-season entertaining, complete with a large dock and a covered boat slip at the water's edge. Conveniently located just a 10-minute drive from Downtown Kingston, where you'll find shops, entertainment, and restaurants galore. This is a truly unique home that you won't want to miss! (id:50617)
23 Garner's Lane
Brantford, Ontario
Nestled on a quiet street in the heart of the family-friendly West Brant neighbourhood, this immaculate all-brick raised bungalow offers a perfect blend of comfort and elegance. Boasting 5 spacious bedrooms (3 on the main level and 2 in the fully finished basement) and 2 well-appointed bathrooms, this home is ideal for growing families. Step inside to discover the warmth of oak hardwood floors gracing the upper living spaces. The roomy kitchen features a moveable island and all appliances are included. The kitchen flows to a multi-level deck (rebuilt in 2020), perfect for outdoor dining and entertaining. The fully finished basement provides ample additional living space, including a cozy family room with a gas fireplace – an inviting spot for relaxation. The attached 20 x 20’ fully insulated double garage, with insulated doors and a gas rough-in for a furnace, adds convenience and potential for a workshop or additional storage. Outside, you'll find a backyard oasis with a hot tub, an on-ground swimming pool (filter, pump and auto-chlorinator new in 2023, gas line roughed in for heater) and a spacious patio area. A 12x12 shed offers extra storage for all your outdoor needs. Conveniently located close to shopping and parks, this home offers both tranquility and accessibility. Don't miss the chance to make this beautiful bungalow your own! (id:50617)
74 Bexhill Drive
London, Ontario
Lovely updated 3+1 bedroom raised ranch located on large fenced lot with loads of room for growing family and friends. Over $56,000 spent in upgrades from 2016-2022 (see listing documents). Nice private enclosed entrance. Great in winter for taking off boots and keeping the inside floors dry. Also inside entry from garage. Upstairs features large kitchen with loads of cupboard space and enough room for a kitchen table. Good sized dining room and living room with large newer windows. There are 3 generous sized bedrooms and a 4-piece bathroom. The lower-level family room with fireplace is ideal for a playroom, gym, TV room or games room. The 4th bedroom is good for family, company, or office. There is a 3-piece bathroom and plenty of room for storage. The huge backyard is totally private with a patio. Ideal for kids to play and enjoy family gatherings and summer BBQ’s. Home is conveniently located to schools, parks, shopping and medical. (id:50617)
183 Rodgers Road
Hamilton, Ontario
Welcome to 183 Rodgers Road located in a family friendly neighbourhood. Ideally located for the commuter & within walking distance to transit, schools, parks & amenities. The main floor offers a charming living/dining room combo complete with big bay window & hardwood floors. The awesome kitchen is loaded with white cabinetry, gorgeous appliances (’23), including a gas stove, backsplash, farmhouse sink & heated floors. Off of the kitchen you will find a cozy new addition sitting room (’18) cladded with shiplap & beautiful french doors leading out into the backyard & deck. A roomy primary bedroom with 2 closets, hardwood floors & stylish barn door & large main bath with heated floors completes the main floor. The 2nd floor features 2 good-sized bedrooms with generous-sized closets. A convenient separate side entrance leads to the basement, making it a great in-law suite situation. This lower level provides a finished family room, 3 piece bath, partially finished flex space, laundry room & utility room. The exposed aggregate driveway with stamped concrete borders (’23) comfortably fits 5 vehicles with additional parking in the insulated garage (’15). Enjoy some much deserved downtime in the nicely landscaped, fully fenced private backyard offering a large deck, gas BBQ line & shed (’15). Other updates include: freshly painted; lighting; new water line to house (’23); 100 amp panel (approx ’20); Wired for EV/RV hookup; feature walls etc. Must be seen to be truly appreciated! (id:50617)
350 Concession Street, Unit #101
Hamilton, Ontario
Fabulous opportunity for first time buyers or young professionals! Desirable first floor condominium unit situated in a small 27 unit building located at the top of the Jolly Cut and overlooking Sam Lawrence Park. All units face north with fabulous views of the Park, the City and the Bay. This beautiful move-in ready junior one bedroom suite has just been freshly painted and features new engineered hardwood flooring (2024), modern kitchen with granite counters, convenient in-suite laundry and a great outdoor space on the balcony to enjoy the views. The bus route is outside the front door with easy access to downtown and the building is steps to trendy Concession Street shops and restaurants, as well as Juravinski Hospital. Low condo fees and realty taxes make this maintenance free living at its best! Includes one owned parking space #7 and assigned locker #10. (id:50617)
7720 Yvette Crescent
Niagara Falls, Ontario
PRIME LOCATION 3 bed 3 bath, fully finished basement & a large lot with a backyard oasis. Come see 7720 Yvette Crescent in Niagara Falls and fall in love with your new home. With over 1800sqft of finished living space, this home comes with a ton of upgrades including a fully finished basement, stairs throughout (2022), 3pc bath in basement(2022), kitchen countertops, sink & backsplash(2022), upstairs 4pc bath(2022). Upgraded appliances include washer/dryer(2021), fridge & microwave(2021). The fully fenced massive back/side yard features a covered deck providing a ton of shade and privacy, a concrete tile patio with a custom-made BBQ rotisserie, and an organic garden big enough to feed the whole neighborhood for months. Only thing left for you to do is to install your inground pool! Conveniently located minutes away from the QEW, GO Station, parks, schools and shopping plazas. 10 minute drive to Buffalo, NY. 50 minute drive to Mississauga. Call now and book your showing today! (id:50617)
6186 Monterey Avenue
Niagara Falls, Ontario
Bungalow in fantastic Niagara Falls neighbourhood. 3 bed, 2 bath. Walking distance to Westlane HS, parks, shopping and more. Basement recently finished with sub floor and new 3 piece bath. Driveway with parking for 5 cars. Great open concept kitchen, dinette, living room. (id:50617)
358 Magnolia Drive
Hamilton, Ontario
Discover the opportunity to personalize this spacious 4-level semi detached backsplit with 4 beds, 2 full baths on a large lot featuring over 2300 SF of total finished living space including all lower levels. Enjoy meals in the eat-in kitchen with a convenient side door entry connecting you to the extended 3 car driveway & side yard, perfect setup for your bbq. Combined open dining/living rooms boast hardwood floors & are flooded with natural light from the huge window. Upstairs, find 3 bedrooms w hardwood floors plus a nicely appointed 3pc bath. The primary bedroom incl double door access to the private deck overlooking a deep backyard. Finished lower level incl a large family room w above-grade windows & fireplace, bedroom & 3PC bathroom. 2nd lower level includes: gym/rec/laundry rooms & cold cellar provide ample space for all your needs. Recent updates include a newer furnace, tankless water heater, & most windows. Perfectly situated minutes to parks, schools, highways, shopping & amenities. Don’t miss out on making this home your own! (id:50617)
28 Nolan Trail
Hamilton, Ontario
Welcome to 28 Nolan Trail, located in the much sought after gated community of St. Elizabeth Village! This home features 2 Bedrooms, 2 Bathrooms, eat-in Kitchen, large living room/dining room for entertaining, utility room, solarium and carpet free flooring throughout. Enjoy all the amenities the Village has to offer such as the indoor heated pool, gym, saunas, golf simulator and more while having all your outside maintenance taken care of for you! Furnace, A/C and Hot Water Tank are on a rental contract with Reliance at $37.74 per month (id:50617)
1350 Limeridge Road E, Unit #38
Hamilton, Ontario
Welcome to this charming end-unit condo townhome, nestled in the Lisgar family friendly community. This perfect starter home features 3 bedrooms, 1 bathroom with a garage and a driveway parking spot. Step into the welcoming eat-in and living area where you can host your next family get-together. Access your fenced-in, private backyard with no rear neighnours, from your kitchen, just in time for a summer bbq. This condo conveniently comes with cable TV, internet and water. Plus you'll enjoy all the close by amenities; walking distance to Mount Albion Falls, Recreation Centres and minutes away from schools and shopping. Book a viewing now! (id:50617)
5468 Glenholme Avenue
Niagara Falls, Ontario
YOUR NEXT CHAPTER … Fantastic starter or downsizing home offers AFFORDABLE LIVING with classic radiant heat and manageable utilities in this BUNGALOW. 5468 Glenholme Avenue in Niagara Falls sits on an XL corner lot, with a fully fenced-in yard and mature trees that maintain great privacy at the front of the property. BRIGHT, OPEN CONCEPT main level features several big windows throughout the living and dining areas, opening to the kitchen, and with a large, tiled 4-pc bathroom combined with laundry, the layout offers both function and convenience. Two well-sized bedrooms complete the main level. WALK OUT from the dining area through FRENCH patio doors to the tiered deck, and XL, fenced yard with concrete patio, mature trees, and firepit. Easy access to the driveway is available from both the gated yard and deck. A separate back door offers access to the full, unfinished basement with a French drain, providing abundant storage and access to utilities. Walking distance to Greater Niagara General Hospital, parks, schools, churches, public transit; one minute drive from the QEW or Lundy's Lane, and just minutes from the Rainbow Bridge to the USA. CLICK ON MULTIMEDIA for floor plans, drone photos and more. (id:50617)
937 Fennell Avenue E
Hamilton, Ontario
MULTI UNIT INVESTMENT PROPERTY WITH BIG VTB AVAILABLE!!! Solid updated triplex (one commercial unit and two residential units) with anchor restaurant tenant and solid lease until late 2027. Owner updated residential units and professionally upgraded successful commercial restaurant tenant. Both residential units are month to month with good returns. Interesting investment opportunity in that the seller is willing to hold a first VTB with only a minimum of 25% down for 2 yrs and a very business friendly 7% lending rate WITH NO EXTRA LENDER FEES!!!!! Seller is very interested in selling before the new Capital Gains regulations take effect so don't wait to act! Building has recently be fire retrofit upgraded and the properties one time Park Dedication fee applicable to 2024 taxes has been owner paid already. GREAT OPPORTUNITY TO INVEST IN AN EASY BLUE CHIP SAVINGS PLAN WITH BETTER FUTURE RETURNS. (id:50617)
937 Fennell Avenue E
Hamilton, Ontario
MULTI UNIT INVESTMENT PROPERTY WITH BIG VTB AVAILABLE!!! Solid updated triplex (one commercial unit and two residential units) with anchor restaurant tenant and solid lease until late 2027. Owner updated residential units and professionally upgraded successful commercial restaurant tenant. Both residential units are month to month with good returns. Interesting investment opportunity in that the seller is willing to hold a first VTB with only a minimum of 25% down for 2 yrs and a very business friendly 7% lending rate WITH NO EXTRA LENDER FEES!!!!! Seller is very interested in selling before the new Capital Gains regulations take effect so don't wait to act! Building has recently be fire retrofit upgraded and the properties one time Park Dedication fee applicable to 2024 taxes has been owner paid already. GREAT OPPORTUNITY TO INVEST IN AN EASY BLUE CHIP SAVINGS PLAN WITH BETTER FUTURE RETURNS. (id:50617)
770 Ashwood Drive Unit# 140
Kingston, Ontario
WELCOME HOME TO 770 ASHWOOD DRIVE! Finely finished on all three levels this centrally located townhouse is sure to impress. New Flooring, décor, fixtures, paint, and more this turn key townhouse is ready for you to move in and relax! The bright and airy main level offers an exceptional kitchen and dining area complete with new cabinetry and functional work/counter space. Bright living room with picture windows overlooking fenced rear yard and neighbourhood basketball courts. Upper level is comprised of 3 good sized bedrooms and updated main bathroom. Fully finished lower level with walk out to awesome rear yard. Enormous family room with bright windows and patio door and 2 piece powder room. Oversized utility room ideal to set up your work bench or have extra storage space. Centrally located with just steps to shops, schools, parks, transit and so much more! This is a great place to live (id:50617)
1500 Riverside Drive Unit#407
Ottawa, Ontario
ENTER A FRIENDLY GATED COMMUNITY IN A POSH/LAVISH PARKLIKE SETTING WITH A 24/7 GATEHOUSE SECURITY GUARD. THIS "ST TROPEZ" MODEL, APPROX '1279 SQ. FT., (FROM BLDR'S PLAN), OFFERS AMPLE SQUARE FOOTAGE WITH AN OPEN CONCEPT LIVING/DINING AREA. PERFECTLY LOCATED ON THE 4TH LEVEL WITH NORTH/WEST EXPOSURE & THE CONVENIENT "TRAINYARDS" SHOPPING MALL DOWN INDUSTRIAL AVENUE. TAKE ADVANTAGE OF THE LRT AT THE HURDMAN STATION, JUST A STONE'S THROW FROM THE COMPLEX. GOOD SIZE BEDROOMS WITH 2 FULL BATHS. STAINLESS STEEL KITCHEN APPLIANCES. BALCONY FLOOR IS BEAUTIFULLY TILED. ALTHOUGH THERE IS NO BASEMENT STORAGE LOCKER, THERE'S AMPLE ROOM FOR IN-UNIT STORAGE. CURRENTLY TENANT OCCUPIED ON MO-MO BASIS @ $2765 PER MONTH. SEE FLOOR PLAN ATTACHED. MAKE THIS CONDO YOURS & ENJOY THE TREMENDOUS 24/7 RECREATION FACILITIES & SECURITY. YOU MIGHT FIND THE CONDO SLIGHTLY CLUTTERED, BUT, PLEASE LOOK BEYOND THAT WHEN VIEWING. ANNUAL HYDRO APPROX $1324.00 (id:50617)
20 The Driveway The Driveway Drive Unit#104
Ottawa, Ontario
Welcome to 20 The Driveway, a prestigious address in Ottawa's Golden Triangle. This ground floor corner unit offers 2 bedrooms, 1 bath, and a spacious living/dining area with a galley kitchen. Step onto your private outdoor patio, a sanctuary for gardening enthusiasts or those seeking a peaceful retreat amidst the bustling city. Natural light floods the interior through two walls of windows, creating an inviting and airy ambiance throughout. Catering to your every need, enjoy amenities like a gym, indoor pool, guest suite, private party room, music room, billiards, workshop and sauna. Recent upgrades include fresh paint and refreshed bathroom/kitchen. With a 24-hour irrevocable offer, experience luxury living with peace of mind. Explore endless possibilities at 20 The Driveway. (id:50617)
3 Newark Avenue
Ottawa, Ontario
LOCATION! Magnificent fully Renovated Custom Bungalow in desirable Manordale. Rare opportunity to own a totally upgraded 3+2 bedrooms (with fully legal bsmt apt) will not disappoint. Main level offers 3 great size bedrs, 1.5 baths, high end finishes, SS appl. with access to a private oasis backyard with Hot tub, fiber glass heated swimming pool, low maintenance turf and mini putting green. Lower level boasts 2 great size bedrs, fully open kitchen, dining and living, full bathroom and own laundry. Legal ADU added 2020, Roof/2017, High Efficiency Furnace/central AC/2014, Windows/Early 2020, patio door/deck/2020, kitchen/appliances/2020. Newer sewer mains with back-flow valve from the street/2020. Full interlock/asphalt Driveway/2020. In 2023 New 24'x11' inground Fiber Glass heated pool with all new pool equip. and state of the art safety pool auto cover that keeps the maint. down and heat in. Fully fenced and landscaped front and backyard for very low maintenance and full enjoyment. (id:50617)
152 Twyford Street
Ottawa, Ontario
Welcome to 152 Twyford, a beautiful turn-key and freshly painted family home situated in the highly desirable Hunt Club neighbourhood. This 4+1 bedroom and 4 bathroom offers a bright and spacious layout with lovely tiles and dark hardwood floors throughout the main and second level. Enjoy utilizing the luxurious chefs kitchen with eat-in space open to the adjacent formal dining room and living room. The 2nd floor is complete with 4 great sized bedrooms, including the double-door master bedroom with spa-like ensuite bath and separate full bathroom. Downstairs a finished basement with potlights new vinyl flooring and massive rec room for the family, a 5th bedroom and full bath, and a den ideal for a home office. The home is complete with a great sized back yard, great for the kids, entertaining and the like. Freshly paved driveway and the shingles, windows, AC and furnace are approx. 8 years old. Located close to the airport, parks and amenities, this location can't get any better! (id:50617)
6737 Barsona Place
Ottawa, Ontario
Welcome to 6737 Barsona Place! This impeccably maintained, 3+1 bed, 2.5 bath bungalow will not disappoint. The main floor boasts hardwood floors, formal living room with a gas fireplace, formal dining room, family room with a second gas fireplace, an updated eat-in kitchen with white shaker style cabinetry gas stove and stainless steel appliances. A spacious primary suite with walk-in closet and 3PC Ensuite, two more bedrooms and a full bath complete the main. The basement showcases a spacious recroom, additional bedroom or office, powder room, laundry room with gas dryer and plenty of storage. The private, fully fenced backyard offers an in-ground pool, deck and 2 gas BBQ outlets - the perfect place to host summer BBQs! (id:50617)
620 Bayview Drive
Ottawa, Ontario
WATERFRONT! Welcome home to this well maintained 3 bedrm 2 bathrm home. Pride of ownership is evident throughout. Main level features ground floor office/bedroom (if needed) a 2-piece bathroom, a large dining rm w kitchen/ family rm facing the mighty Ottawa River. Upstairs you will find 3 generous sized bedrooms and a 5 pc. cheater bathroom. The primary bedroom boasts a HUGE walk-in closet featuring a sink w/ possibility of an en-suite nursery! Detached two-storey double car garage w/loft is heated and insulated, features 200 amp service and a 23Kw wired generator. There's a detached portable garage for your boat & recreational toys. Armour Rock retaining wall w/ built-in stairs to the river. Upgrades include:2023:new fiberglass shingles on house/garage, flooring, paint & HWT. 2021: Septic system, 2016: New sand point well, patio door and some triple glazed windows, new natural gas furnace. A Trane heat pump provides A/C and backup heating. Bell fibre 2023. (id:50617)
100 Chester Drive Drive Unit# 28
Cambridge, Ontario
WALKOUT - END UNIT TOWNHOME! Welcome to 100 Chester Drive, Unit 28 located in Cambridge, ON., situated in the highly desirable Galt East neighborhood located conveniently close to schools, shopping, trails, parks , grocery stores within a 5-minute walk, and much more. This is a great opportunity to own an immaculate, modern, move-in ready end unit townhome, built in 2016 with low condo fees! Step into this inviting home and discover an open concept layout with 9ft ceilings and a hardwood staircase with metal balusters that lead you to the second floor. On the second floor you will find the 3 spacious bedrooms a 4- piece bathroom, and convenient second floor laundry. The primary bedroom is extremely spacious, and features a walk in closet and a modern 3-piece ensuite bathroom featuring a glass door stand up shower. The main floor features a spacious living room with pot lights and a 2-piece powder room. The beautiful eat-in, white kitchen with tiled backsplash includes stainless steel appliances, and ample amounts of cabinet space for food storage! The dining area features a sliding door out to the homes deck space, with no rear neighbors you can enjoy the warm days of summer outside in peace! The walk-out basement remains unfinished which offers an opportunity for customization allowing you to tailor the space to your preference. Schedule a private showing today and experience the comfort, convenience and vibrant surroundings that this beautiful townhome has to offer. (id:50617)
1288 Fairway Court
Burlington, Ontario
Step into 1288 Fairway Court! A timeless Tyandaga Cape Cod Beauty nestled on one of the most esteemed courts in the neighborhood. A 70 ft wide private sanctuary bordered by a serene treed ravine & walking trail leading to Kerns Park. Professionally landscaped with expansive aggregate stone patio & built-in BBQ area. Center Hall layout spanning approximately 2700 sq ft complemented by a finished lower level. Traditional charm abounds with rich dark hardwood, crown moldings, wainscotting & library paneling. Boasting 4 generously sized bedrooms. The primary bedroom with 2 closets and a 3 piece ensuite. The living room adorned with a gas fireplace seamlessly connects to the spacious dining room, offering picturesque garden views. Step into the renovated white kitchen with granite countertops, center island & stainless appliances, floor to ceiling windows & French door walkouts enhances the space's brightness & charm. Expansive main floor family room complete with a gas fireplace & built-in cabinetry. Plus a convenient "work-at-home" den with built-in desk. The lower level recreation area with, wet bar, games space, exercise room & ample storage. Entry to 2 car garage with painted epoxy floor & storage. Driveway accommodates four cars. If you seek a meticulously maintained family residence nestled on a coveted court with utmost privacy in the Tyandaga neighborhood this is for you. Schedule your viewing today and make this your dream home! (id:50617)
45 Fieldridge Crescent, Unit #25
Brampton, Ontario
LOCATION LOCATION LOCATION! BUY DIRECT FROM THE BUILDER! CONTEMPORARY LIVING IN THIS SLEEK BRAND NEW TOWNHOME BY LIV COMMUNITIES. BOASTING THREE LARGE BEDROOMS AND 1.5 BATHS, THIS HOME OFFERS AN OPEN-CONCEPT LAYOUT WITH LOTS OF NATURAL LIGHT, SHOWCASING MODERN FINISHES AND PREMIUM FEATURES THROUGHOUT. TONS OF EXTRAS INCLUDED!! THE MODERN GOURMET KITCHEN FEATURES SLEEK STAINLESS STEEL APPLIANCES AND MODERN HI-GLOSS KITCHEN CABINETS. WITH ITS PRIME LOCATION NEAR PARKS, SCHOOOLS, AND AMENITIES, THIS HOME OFFERS CONVENIENCE AND COMFORT IN ONE PACKAGE. THIS HOME IS PERFECT FOR FAMILIES AND INVESTORS ALIKE - TONS OF INVESTMENT GROWTH POTENTIAL. CALL US NOW FOR MORE INFORMATION! (id:50617)
14 Plateau Place
Hamilton, Ontario
Located in a superb court setting on the Stoney Creek plateau, this well-appointed 4-bedroom home offers many great features and updates. As you arrive at this tranquil location, you're greeted by a sizeable driveway and a double garage with convenient inside entry. The entrance boasts a generous foyer, leading to a lovely bright living room, a generously sized family room, and a separate dining room that flows seamlessly into the spacious eat-in kitchen overlooking the deck, yard, and in-ground pool. A bonus fourth bedroom or office on the main floor adds versatility. Upstairs, you'll find three good-sized bedrooms, a 4-piece bathroom, and an ensuite in the primary bedroom. The fully finished basement provides ample space, including an extra-large storage area. This home has been meticulously maintained over the years, evident in its condition. The gorgeous gardens are about to bloom and the sparking pool is ready to move in and enjoy a pool side summer. With some modern updates, the value of the property can be significantly enhanced. Situated near excellent schools, the Bruce Trail, and various amenities, this residence is nestled in a highly regarded and desirable neighborhood. (id:50617)
141 Law Drive
Guelph, Ontario
3-bedroom townhouse with bright beautifully finished walk-out basement. With over 2004 sq ft of living space, this open-concept townhome with a beautiful walk-out basement offers the perfect blend of style, functionality, and space. Newer green technology is showcased in this home: Eco furnace, a ground source heat/cool pump, and a water softener offering significant savings on your utility bills while contributing positively to environmental sustainability. The kitchen features sleek granite countertops, stainless steel appliances, and an island with a breakfast bar. The living and dining space is bright and open making it perfect for casual family time and for hosting an event. The sliding door leads out to a balcony perfect for a BBQ. Upstairs you will find 3 generously sized bedrooms. The primary boasts his and her walk-in closet and 4pc ensuite with shower. The bonus of this home is the stunningly finished basement (2023) that walks out to the backyard. With wet bar, 2pc bath and large rec area it’s a perfect spot for whatever your family needs are. (id:50617)
15 Fiddlehead Crescent
Hamilton, Ontario
An extensively upgraded turn-key family home nestled on a family-oriented street in Waterdown! Presenting 15 Fiddlehead Crescent in the sought-after Spring Creek community where you'll enjoy proximity to parks, trails, schools, and vibrant downtown shopping and dining destinations. Designed for entertaining, the stylish main level boasts hardwood flooring, formal dining room, cozy living room with a gas fireplace, powder room, and a contemporary kitchen with white cabinetry, quartz countertops, subway tile backsplash, pantry, and premium stainless steel appliances. The bright adjacent breakfast area opens to the patio, perfect for morning coffee or al fresco dining. Retreat to the primary bedroom, complete with a spacious walk-in closet and spa-inspired four-piece ensuite featuring a standalone soaker bathtub and glass shower. Three additional bedrooms, a four-piece main bathroom, and a convenient laundry nook for added functionality complete the upper level. The professionally finished basement is ideal for family life, offering a recreation room, gym space, utility room, and ample storage. Additional highlights include exterior soffit lights (2023), a covered porch, flat ceilings with pot lights throughout the main and upper levels (2023), designer lighting, and inside entry from the two-car garage. The private back yard oasis beckons with an inviting inground UV filtered pool (approximately 4 1/2' deep), a barrel sauna, an IPE wood deck, a stunning natural stone patio, and low-maintenance perennial gardens. Entertain with ease during summer barbecues by the pool, creating lasting memories with family and friends. With its impeccable features and meticulous attention to detail, this residence offers everything you could want and more for a truly remarkable living experience! (id:50617)
408 North Shore Boulevard W
Burlington, Ontario
Experience South Aldershot at its finest in this stunning bungalow boasting picturesque lake views! Welcome to 408 North Shore Blvd W, nestled on a coveted street. This home features 5 bedrooms and 3 full bathrooms. Step through the front door to discover a spacious open-concept main floor encompassing a living room, kitchen, and dining area. White and brushed-gold finishes impart a fresh and airy ambiance. Floor-to-ceiling windows flood the space with natural light, inviting you to relax on the balcony with your morning coffee while enjoying views of the lake. The primary bedroom offers a walk-in closet, large windows with lake views, and an ensuite bathroom. Two additional bedrooms and another full bath complete the main level. The lower level expands your living space with a cozy gas fireplace, laundry facilities, two more bedrooms and walkout access to the beautifully landscaped backyard featuring an inground pool. All updates have been meticulously completed within the last few years, making this home a must-see! (id:50617)
1186 Shadeland Drive
Mississauga, Ontario
THIS 3+1 BEDROOM CORNER PROPERTY WITH RECENT RENOVATIONS AND A SEPARATE ENTRANCE IS A STELLAR OF A PROPERTY! Large lot with a covered patio area, built-in Argentinian style brick BBQ, 2 sheds for tons of storage, quiet neighborhood on a quiet street and very central and conveniently located to major highways to get you anywhere in the GTA! (id:50617)
1406 - 2081 Fairview Street
Burlington, Ontario
This Exquisite 2 Bedroom 2 Bathroom Corner Suite Is Situated On The 14th Floor Spanning 837 Square Ft. Featuring 9 Ft Ceilings, Floor-To-Ceiling Windows And An Expansive 22-Foot Balcony With 2 Separate Walkouts Boasting Views Of The Stunning Niagara Escarpment And Lake Ontario. One Of The Best & Biggest Floor Plans In The Building! Offering Modern Finishes Inc. Quartz Countertops, Upgraded Cabinets, Stainless Steel Appliances, Glass Shower & The Entire Unit Is Freshly Painted. Location & Luxury! This Building Has Top-Class Facilities Anyone Could Wish For. Direct Access To The Burlington Go Station & Walmart....Talk About Convenience! Close To Downtown, Shopping, Groceries, Restaurants, Banks & So Much More. 1 Owned Parking And 1 Owned Locker Included. Extremely Clean. Don't Miss It! (id:50617)
6286 Kindree Circle S
Mississauga, Ontario
Step into your dream home in Meadowvale! This detached gem boasts 3+1 spacious bedrooms on a premium pie-shaped lot nestled in a highly sought-after neighborhood. Experience the tranquility of a quiet circle surrounded by mature trees, W/an enticing Inground pool & Gazebo. Inside, the newly updated kitchen features quartz counters, stainless steel appliances, & a stylish backsplash. Gleaming hardwood floors & large windows enhance the living & dining areas, offering ample natural light. Cozy up by the gorgeous brick gas fireplace in the family room. Plus, there is a side entrance from the kitchen for added convenience. The entire home has been freshly painted, including the front door. Upstairs, the primary BR boasts a luxurious ensuite bathroom & a generous walk-in closet. Recently updated wide plank laminate floors offer both style & durability to the BR'S. The basement offers additional living space W/a 4th bedroom, a spacious rec room, a separate laundry room, & a convenient bar. **** EXTRAS **** Convenience is key with a 2-car garage, an extra-large driveway accommodating 4 cars, and proximity to shopping, restaurants, Meadowvale Town Centre with big box stores, and easy access to Hwys 401,403, and 407. (id:50617)
14 Beechmanor Crescent
Kitchener, Ontario
OPEN HOUSE SUNDAY May 19TH 2:00-4:00 Welcome 14 Beechmanor Cres in the beautiful community of Westvale. This well taken care of home offers three bedrooms and two and half bathrooms. The main floors is bright and cheery, it has a main livingroom with formal dining and a well laid out kitchen with eat in dining area. The sliders bring you out to an inviting deck, fully fenced yard and handy shed. The upper floor has a large primary bedroom with 4pc ensuite and a walk in closet. There is also two additional bedrooms, one with another walk in closet and a 4pc main bathroom. The lower level is fully finished and offers lots of storage and a rough in for a 4th bathroom. There is a one and half garage and a concrete driveway and path up to the covered porch. Walking distance to schools, shopping, boardwalk and trails. Easy access to Hwy 7/8. Furnace and A/C 2013. Roof 2013 (id:50617)
58 - 151 Townsgate Drive
Vaughan, Ontario
Spacious 2 Parking Lots. Fantastic Location, Great Family Home With New Laminate Floor On Whole Unit. Freshly Painted, New Laminate Stair, New Stove, Spacious 3 Bedroom, 3 Bathroom Townhouse. Huge Master Bedroom With Walk-In Closet, Juliette Balcony, 4 Piece Ensuite. Walking Distance To Schools, Ttc, Restaurants And Shopping Mall. (id:50617)
49 Fairleigh Avenue S
Hamilton, Ontario
Rare opportunity to own this FULLY VACANT, newly renovated three unit home in Hamilton with potential for a large fourth unit in the basement! Buyer to set their own rent at market value. The house comes equipped with 3 units. Unit 1 is a vacant two-bedroom suite with the income potential of $2,400+ (Also great for Airbnb), Unit 2 is a newly renovated vacant two-bedroom unit ($2,300), and unit 3 features a really cool bachelor loft space on the 3rd floor, with the income potential of $1,550+. The Gross Annual income is $78,600.00. This is a Rare offering and huge opportunity to increase your annual income by finishing the basmt which could bring an additional income of $1,500+ per month. The property features a large Double lot (43 x 105) ft lot, a massive driveway with 5+ parking spots and an oversized two-car garage with forecasted rent of ($400+). Huge income opportunity to be had.Seller in the works of obtaining permit to finish bsmt legally, and turning home into legal 4plex. (id:50617)
92 Victoria Street
Brantford, Ontario
Attention Investors, House Hackers, or First-time Home-Buyers! Build your wealth with this Legal Duplex plus potential for a 3rd Basement Unit! Don't miss your opportunity to add a basement apartment into this income-generating duplex. Unlock the full value of this property and build your equity! Featuring a fully renovated vacant main-floor home, a second-level 1-Bedroom unit, and three separate entrances waiting to be used for your third basement apartment. The updated main floor home presents an updated kitchen that opens up to a spacious living area, three bedrooms, and a bright 4-piece bathroom. With tons of natural light, in-suite laundry, and a full basement, this unit truly feels like home with private entrances to both the front steps and the backyard patio. Potential to generate $2,150 in rent, this turnkey unit will keep your expenses low and provide a steady stream of income. The upper unit is a fully separated 1bedroom 1 bathroom space currently rented for $686 + all utilities, with the potential to bring in $1,400. Access the basement through the rear separate entrance to find a full-height basement with kitchen and bathroom rough-ins ready for you to finish to your liking! Outside, the well-maintained exterior features plenty of parking, a 200sf detached garage currently for added storage or rental income and an expansive outdoor area. Located in a quiet, family-friendly neighbourhood just 5 minutes from Downtown shopping and dining and 7 minutes from the 403 (id:50617)
92 Victoria Street
Brantford, Ontario
Attention Investors, House Hackers, or First-time Home-Buyers! Build your wealth with this Legal Duplex plus potential for a 3rd Basement Unit! Don't miss your opportunity to add a basement apartment into this income-generating duplex. Unlock the full value of this property and build your equity! Featuring a fully renovated vacant main-floor home, a second-level 1-Bedroom unit, and three separate entrances waiting to be used for your third basement apartment. The updated main floor home presents an updated kitchen that opens up to a spacious living area, three bedrooms, and a bright 4-piece bathroom. With tons of natural light, in-suite laundry, and a full basement, this unit truly feels like home with private entrances to both the front steps and the backyard patio. Potential to generate $2,150 in rent, this turnkey unit will keep your expenses low and provide a steady stream of income. The upper unit is a fully separated 1bedroom 1 bathroom space currently rented for $686 + all utilities, with the potential to bring in $1,400. Access the basement through the rear separate entrance to find a full-height basement with kitchen and bathroom rough-ins ready for you to finish to your liking! Outside, the well-maintained exterior features plenty of parking, a 200sf detached garage currently for added storage or rental income and an expansive outdoor area. Located in a quiet, family-friendly neighbourhood just 5 minutes from Downtown shopping and dining and 7 minutes from the 403 (id:50617)
408 North Shore Boulevard W
Burlington, Ontario
Experience South Aldershot at its finest in this stunning bungalow boasting picturesque lake views! Welcome to 408 North Shore Blvd W, nestled on a coveted street. This home features 5 bedrooms and 3 full bathrooms. Step through the front door to discover a spacious open-concept main floor encompassing a living room, kitchen, and dining area. White and brushed-gold finishes impart a fresh and airy ambiance. Floor-to-ceiling windows flood the space with natural light, inviting you to relax on the balcony with your morning coffee while enjoying views of the lake. The primary bedroom offers a walk-in closet, large windows with lake views, and an ensuite bathroom. Two additional bedrooms and another full bath complete the main level. The lower level expands your living space with a cozy gas fireplace, laundry facilities, two more bedrooms and walkout access to the beautifully landscaped backyard featuring an inground pool. All updates have been meticulously completed within the last few years, making this home a must-see! (id:50617)
224 Brucedale Avenue E
Hamilton, Ontario
Situated On Top Of The Bright Hamilton Mountain, You Will Not Be Disappointed With Two Self-Contained Units. Perfect For New Home Buyers Looking For Income Potential To Offset Their Mortgage Costs Or Looking For A Fully Functioning In-Law Suite. Also Those Smart Investors Looking For A Turn-Key Income Property. Main Floor Is 2 Bed+1 Bath (3Pc), W/Large Open Concept Dining/Living Room That Then Enters Into A Beautiful Kitchen. The Basement Unit Has Been Fully Renovated And Is A 2 Bed + 1 Bath (3Pc) W/Large Open Concept Kitchen And Living Room, currently rented for $2000. The Driveway Is Private And Can Park Up To 3 Cars and has a stand alone large garage! Buyer to do due diligence on zoning and legal use. **** EXTRAS **** Comes With A Spacious Backyard with a Large Beautiful Deck And A Well Sized Detached Garage. (id:50617)
16 Creighton Avenue
Guelph, Ontario
Welcome to 16 Creighton Avenue in Guelph's East end. Nestled in the desirable Grange Hill community, close to trails, parks, schools, transit & more. This super sweet, well maintained home, features: 4 bedroom, 4 bathroom home is move-in-ready and finished top to bottom. Inviting entrance, open main floor layout perfect for entertaining, finished basement with 3pc bathroom and bedroom, fully fenced backyard with large stamped concrete patio, gazebo, plunge pool and fireplace. This home has all the right features Flexible Closing. **** EXTRAS **** 1,703 Square feet plus 679 Square feet in Lower. (id:50617)
717 Killarney Road
London, Ontario
WOW! A Cedar Hollow original... Welcome to 717 Killarney Rd! This massive, 5 bedroom + Den, 4.5 bathroom corner lot home situates itself in one of North London's most desirable neighbourhoods for growing families, Cedar Hollow! Boasting 3700 sq ft of finished living space, this gorgeous home does not fail to impress. Stepping inside the front doors, take a few steps ahead and have a peek into the garage... woah! Not what you were expecting, the seller's have converted the garage into a studio space, giving you the option to create arts and crafts for the artists, or giving you the option to setup your at home business for things like a barbershop, tattooing, etc. Or simply take a day to remove the walls, and BOOM, you are right back to a 2 car garage! Heading back inside, you will be immediately greeted by a large dining room, office/den (Main floor bedroom!!), and an open concept eat-in Kitchen and living room, with sliding doors that head right outside to the backyard, super convenient for the dog lovers! Heading up stairs, walk up the brand new carpet, installed by Moore's Flooring Design. You will be amazed by how large the space is! 4 bedrooms, 3 full bathrooms, with one being Jack & Jill, and a laundry room! The best part? Each bedroom has an ensuite, ensuring large families plenty of privacy, as well as great room by room rental potential for students. The attic in this home is incredibly large, leaving you potential to make even more room on a third level! Finally, let's trek downstairs, Where you will find a fully finished basement, with one bedroom and a kitchenette! Add in a couple appliances, and you have a full running basement suite. This home is an absolute gem to the neighbourhood, and I can say for sure, that whoever purchases this home (likely you if you've read this far!) can take serious pride in what they own. Book your showing today! (id:50617)
141 Law Drive
Guelph, Ontario
3-bedroom townhouse with bright beautifully finished walk-out basement. With over 1497 sq ft of living space, this open-concept townhome with a beautiful walk-out basement offers the perfect blend of style, functionality, and space. Newer green technology is showcased in this home: Eco furnace, a ground source heat/cool pump, and a water softener offering significant savings on your utility bills while contributing positively to environmental sustainability.The kitchen features sleek granite countertops, stainless steel appliances, and an island with a breakfast bar. The living and dining space is bright and open making it perfect for casual family time and for hosting an event. The sliding door leads out to a balcony perfect for a BBQ. Upstairs you will find 3 generously sized bedrooms. The primary boasts his and her walk-in closet and 4pc ensuite with shower. The bonus of this home is the stunningly finished basement (2023) that walks out to the backyard. With wet bar, 2pc bath and large rec area its a perfect spot for whatever your family needs are. (id:50617)
10 Oregon Road
London, Ontario
Welcome to 10 Oregon Rd. This 4-level side split has been meticulously maintained and updated over the years, creating an inviting home for you and your family! The front door opens into a spacious foyer with closets, a 2pce bath, and inside access to your custom 2-car plus workshop-garage which includes 200 Amp service and an insulated, heated workspace. The driveway parks 6 more cars. Ascend the stairs to the second level where you will discover the living room with a soaring, vaulted ceiling and an abundance of natural light. Here, the stone fireplace will add comfort and warmth to this gathering space. The kitchen, with ceramic flooring, 4 stainless steel appliances, and lots of cupboard and counter space makes meal prep and baking a breeze. The eating area, adjacent to the kitchen, has a ceiling fan and patio door access to a covered porch, BBQ area, and sundeck. Located on the upper level are 3 good-sized bedrooms with vaulted ceilings & ceiling fans; the primary bedroom has double closets. A 4 pc bath completes this level. On the lower level, the family room provides an informal gathering space along with more storage. The laundry room completes this level with utilities and additional cupboards and counterspace. The rear yard features an in-ground pool for those hot, summer days and a wooden garden shed for organizing your pool and yard implements. Close to shopping, hospitals, schools and parks. 5 minutes to highway 401 and convenient for transit. This home is the complete package. Book your showing today! Rooms measured by listing Agent, AG SF from owner. **** EXTRAS **** 35% of the Brokerage Fee will be withheld if the Listing Brokerage introduces the Buyer, Buyer's Spouse or Family Member to the property other than at an Open House. Offers require 24 hrs irrevocable. (id:50617)
4 - 725 Notre Dame Drive
London, Ontario
Great Opportunity To Own A High Quality Life Style Clothing Business And Be Your Own Boss, perfect location at the corner of Notre Dame Drive and Viscount Road in Southwest London. Steady Stream Of Clients. Strong Income Sales With Opportunity To Grow Even More. Invest in an established business (2 years) with a loyal customer base with strong sales volume make this a great opportunity for the right candidate. Area: 880 Sq. Ft. Easy operation and Lots of opportunity for growth. Several plaza upgrades have occurred to the exterior facade and interior units. Plenty of on-site parking. Exterior building signage available. Zoning: NSA 2: Zoning permits a wide range of uses. Other Tenants in the plaza include: Dance Extreme, Master Choice Pizza, Jazzercise, Christina's Hair, Corks Wine, Olympic Martial Arts. Operation training will be provided for new owner. Any buyer must take over the existing Lease via a sublease. For the existing Lease details please contact listing agent. **** EXTRAS **** Please do not go direct and do not talk to the staffs. Financials available upon request and signed confidentiality agreement. Call listing agents to schedule showings. (id:50617)
1686 Jackson Boulevard
Kingston, Ontario
A spectacular 5-bedroom, 3.5-bathroom waterfront home on desirable Treasure Island, overlooking the Bateau Channel on the St. Lawrence River. Enter the foyer which leads into the open-concept living, dining, and kitchen areas. The living room features a fireplace and wet bar. The kitchen boasts stainless steel appliances, expansive countertops, and an island. The dining room includes a fireplace and two walk-outs to the deck. The main floor also offers a laundry room with a dog spa, a 2-piece bathroom, an office, and a primary bedroom with floor-to-ceiling windows, a walk-out to the terrace, dual walk-in closets, and a 5-piece ensuite bathroom with a glass shower, soaking bathtub & double sinks. The second floor features an open area ideal for a workspace, four spacious bedrooms, a 5-piece bathroom with vaulted ceilings, and a 3-piece bathroom with a walk-in shower. The fully finished basement includes a den with ample storage and a walk-out to the lower terrace level, as well as an exercise room above the detached garage. Your multi-level terrace is perfect for entertaining, complete with a large dock and a covered boat slip. Conveniently located just a 10-minute drive from Downtown Kingston. (id:50617)
