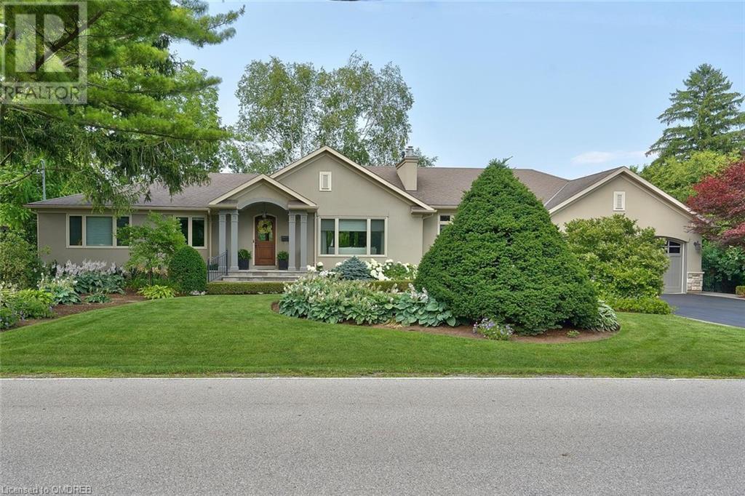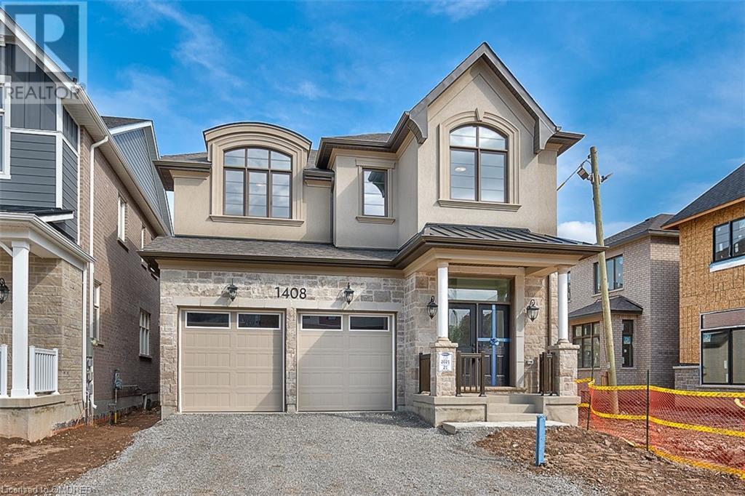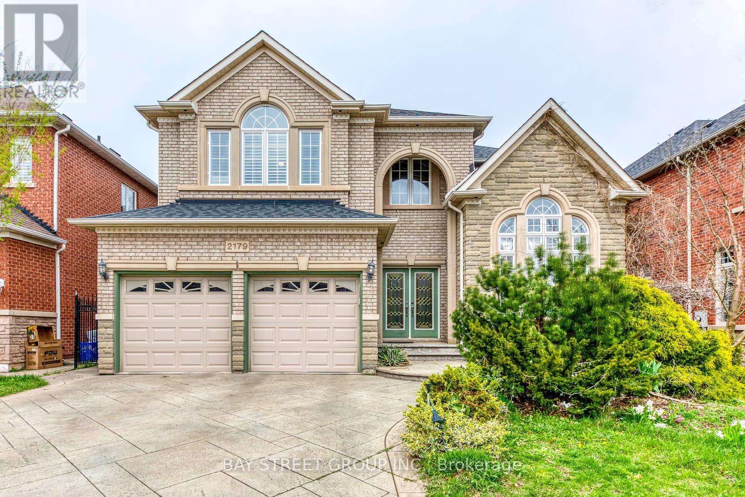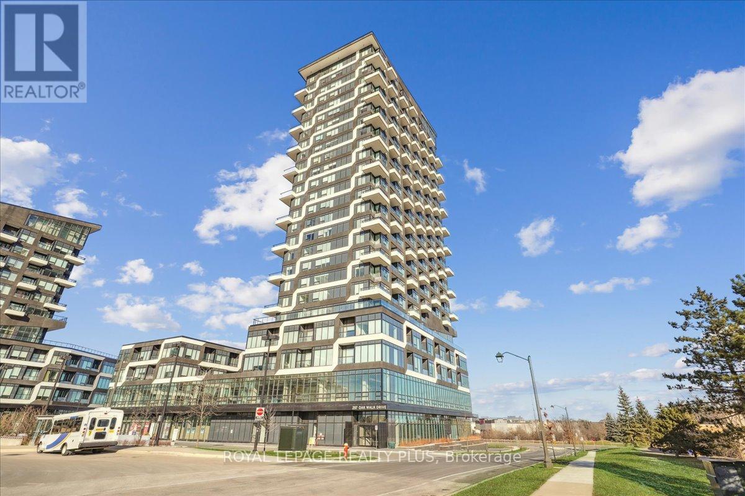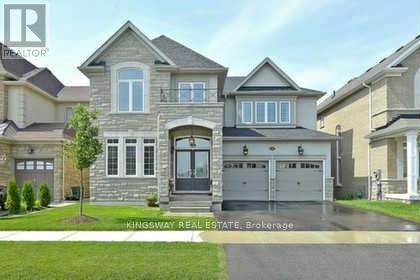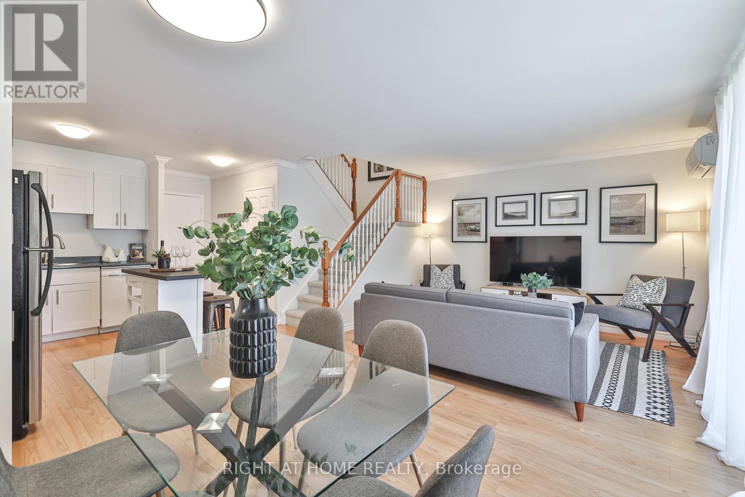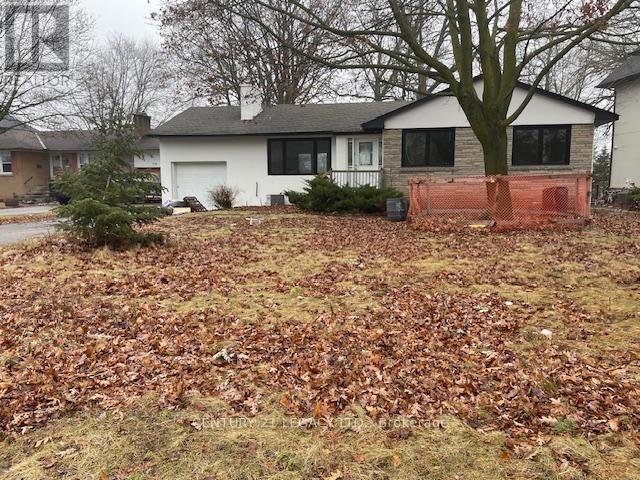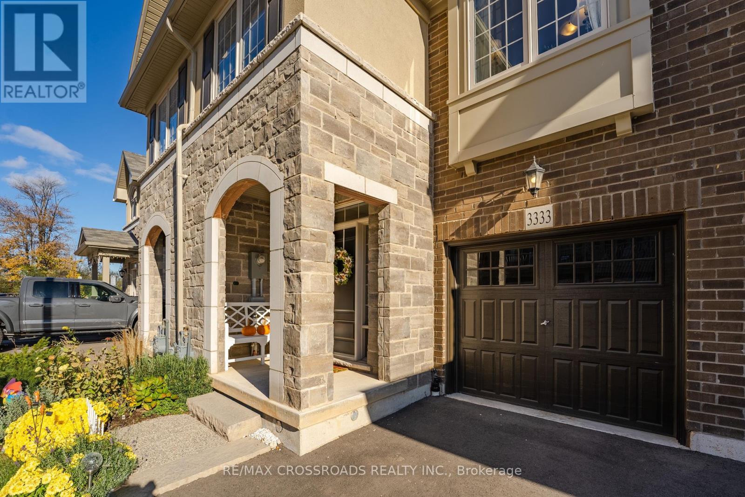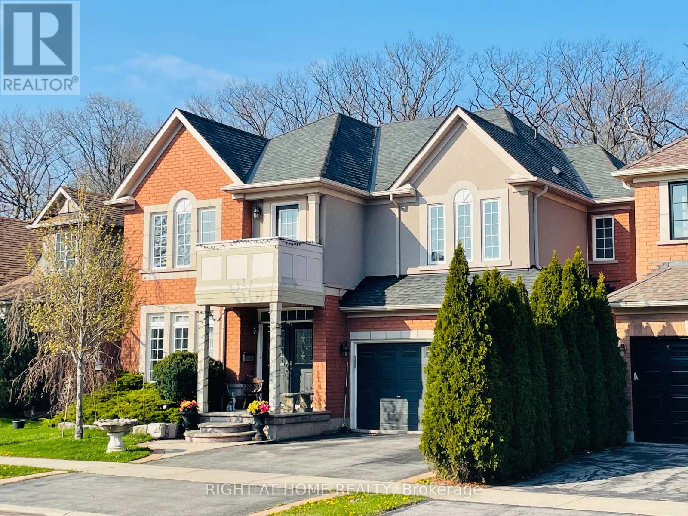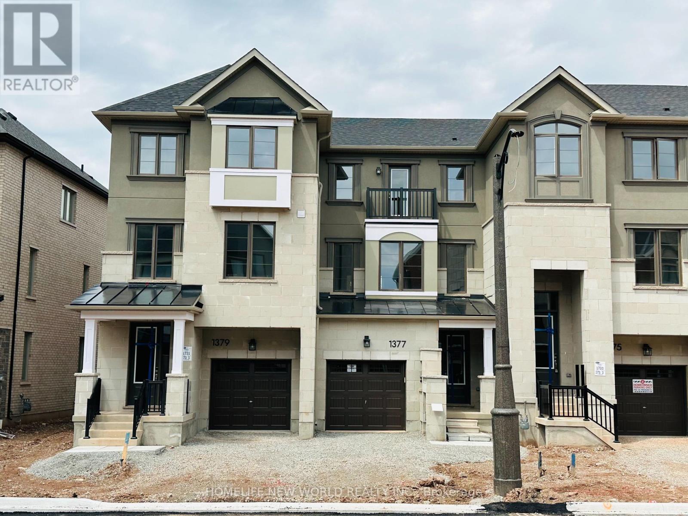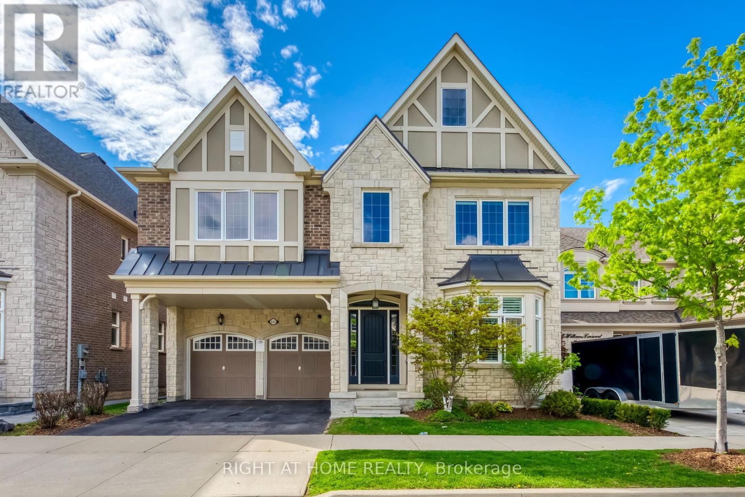193 Trelawn Avenue
Oakville, Ontario
Stunning, Stucco & Stone Custom Built/Renovated Sprawling Bungalow, Att Dble Gar, on 0.35 acre lot. Masterfully and Meticulously Designed by Gus Ricci, Architect & Design West Interiors. Spacious foyer welcomes you to this exquisite light filled home, heated marble & porcelain flrs, gleaming oak hrdwds throughout main floor living areas. Two separate French doors create convenient access to the stone & interlock patio. Inviting formal LR with marble faced gas fp, crown moulding, pot lights and panoramic window o/l the professionally landscaped front yard and gardens. Uncompromising charm continues through to the spacious DR, offering sweeping views of the backyard oasis. Wall of floor to ceiling windows and French doors open up to the stone patio area for barbque, al-fresco dining & entertaining. The FR boasts a 9' ceiling, a wall of custom built, floor to ceiling wood cabinetry & gas fireplace completes the airy feel of the open floor plan to the kitchen. Custom Kitchen with granite counters, 7' granite island, perfect for entertaining and ideal for enjoying family meals. The tranquil primary private retreat offers a 5 pce ensuite, heated floors, electric towel radiator, whirlpool soaker tub, separate seamless glass shower, private water closet and custom walk-in closet featuring a sky light and abundant storage options. Two additional bedrooms, 3-piece bath & 2-piece powder room, laundry room & mud room completes the main floor. Cleverly designed lower level offers 2 bedrooms, family room, large exercise and games room, 3-piece bath with walk-in shower, both with heated floors, heated towel radiator, sauna/wine room with b/i cabinetry, incredible amount of storage. $100K+ invested in Backyard Oasis to include a large shingled pavilion, & water feature. State of the art Viessmann hot water boiler system, clean, efficient & healthier! Air handling system (HRV) w A/C. Home Wired Speaker System. Top Rated School Area! Easy HWY Access, Lake & Downtown Close By (id:50617)
1408 Lynx Gardens
Oakville, Ontario
An exceptional rental opportunity awaits in Joshua Meadows! Step into this luxurious four-bedroom executive residence, where pristine white walls and hand-scraped hardwood flooring grace the main level. Flooded with natural light and designed for effortless entertaining, the open-plan features a spacious dining area and a living room with gas fireplace. The kitchen is a culinary haven, boasting white cabinetry, quartz countertops, built-in stainless steel appliances, pantry with custom shelving, a generous contrasting island with seating for four, and direct access to the back yard. Retreat to the oversized primary bedroom, complete with plush broadloom, a walk-in closet, and a spa-inspired five-piece ensuite with a quartz countertop, double sinks, a frameless glass shower, and a luxurious freestanding bathtub. Upstairs, you’ll also discover a second bedroom, third bedroom with a vaulted ceiling and three-piece ensuite, fourth bedroom with a vaulted ceiling and walk-in closet, a modern five-piece bathroom with a quartz countertop and double sinks, and convenient laundry room. Additional highlights include double entrance doors, a powder room and mud room on the main level, a hardwood staircase with wrought iron pickets, inside entry from the two-car garage, and an impressive stone and stucco front façade. A perfect setting to call home! (id:50617)
2179 North Ridge Tr
Oakville, Ontario
Executive Home Bright And Spotless 4+1 Bedroom Located In The Prestigious Area Of Joshua Creek With Over 3276 Sqft Of Living Space Plus Finished Basement. Great Floor Plan With Impressive Front Entrance Leading To Family Room With W/O To The 2 Level Patio With Hot Tub. Eat In Kitchen With Granite Countertop, Centre Island. Step To Top Rank Iroquois High School, Jc Shcool And Community Centre. Close To Sheridan College,Parks,Shopping, Hospitals,Banks.Well Maintained. Furnished And Move In Ready! **** EXTRAS **** (Photos From Previous Listing) (id:50617)
#1005 -297 Oak Walk Dr
Oakville, Ontario
Welcome To One Of The Most Desirable Condominiums In The Heart of Oakville!, 1 Bedroom + Den Condo with 1 Parking and 1 Locker! With huge Open Balcony and Unobstructed Beautiful View. Conveniently Located By All Sought After Amenities - Shopping Centres, Parks, Recreational Centres, Hospital, Major Highways, Schools, and More. Inside This Remarkably Designed Condo Is An Upgraded Open Concept Layout Enhanced With Smooth 9ft Ceilings, Large Windows, Paneled Kitchen Cabinets and Luxury Laminate Floors. The Bespoke Paneled Kitchen Designed With Quartz Countertops and Stainless Steel Appliances Invites You To Create Memorable Moments While Savouring The Joy Of Cooking With Loved Ones. Spacious Bedroom With Mirrored Closet Provides The Perfect Space For Some Rest and Relaxation While The Den Is Ideal For A Home Office Or A Secondary Bedroom/Nursery. Just move in and enjoy the luxury living in Oakvilles premium neighborhood. Oakville transit on your doorstep, few minutes walk to LCBO, Walmart, PC, Homesense, Canadian Tire, Banks, Restaurants, Central Park - Unbeatable location! Buy before it's too late!!! **** EXTRAS **** Building Amenities Include 24 Hour Concierge, Rooftop Deck, Main Floor Lobby, Main Floor Library Lounge, Party Rm, State Of The Art Fitness Centre, Discovery Den and Ample Visitor Parking. (id:50617)
3219 William Rose Way
Oakville, Ontario
Stunning & Impeccable Luxury Home In Highly Sought After Family Friendly Locality Near Nature Trails. 45' Lot Detached, Approach 3600 Sq.Ft., 4 Bedroom/4 Washroom. Extra $$$$$ Upgraded. Main Floor 10' Ceiling And 2nd Floor 9' Ceiling. Sunshine Throughout. Main Floor Has Additional Bedroom/Library. All Bedrooms Ensuite. 3 B/R W/I Closets. Primary B/R 2 W/I Closets, Free Standing Tub, Glass Shower. Hardwood Floor In Main Floor, 2nd Floor Hallway, And Modern Kitchen With Large Granite Island. Hardwood Main Floor, Stairs & 2nd Floor Lobby.Large Windows, Pot Lights, Gas Fireplace, Crown Molding. Central Ac,Fresh Air Circulator, Soft Water Machine. Cozy Designed By Professional Landscaped Front And Back Yard. Interlock Stone.Close To All Amenities: Shopping Centers, Supermarkets, Banks, Restaurants, Parks, Theaters, Schools, Highway 407,403,Qew And Go Station. Downtown Oakville, University Of Toronto Mississauga Campus And To The Lake. **** EXTRAS **** 200 Amp Panel. Wood Fence, Professional Huge Deck. Premium Blinds & Light Fixtures. Full Basement High Ceiling, Large Windows. (id:50617)
2382 Millstone Dr
Oakville, Ontario
5 Bedroom House On A Premium Lot Backing Onto Ravine With No Neighbours Behind**Located In A Prestigious Neighborhood In West Mount**Fully Upgraded From Top To Bottom**Walk-Out Basement Completely Above Ground**Freshly Painted**House Is Located Right Next To Millstone Park**Walking Distance To French, Catholic And Public Schools, Close To Hospital**3574 Sqft As Per Mpac. **** EXTRAS **** Tenant Pays All Utilities**Apply With Proof Of Income, Equifax Full Credit Report, Photo Id & Rental Application**No Smoking**Prefers No Pets**photos were taken while owner occupied the house, some light fixtures and drapes are different. (id:50617)
#43 -1016 Falgarwood Dr
Oakville, Ontario
Experience the perfect blend of comfort and convenience in this stunning corner unit 3-bedroom townhouse, nestled in the sought-after Falgarwood community of Oakville. This spacious two-storey condo is designed to cater to the needs of families, first-time homeowners and seasoned investors alike. Inside, you are greeted by a bright and airy open-concept kitchen, complete with modern amenities that make every cooking experience a pleasure. The living area, illuminated by an abundance of natural light, offers a welcoming atmosphere for both relaxing and entertaining guests. Step outside onto the brand new deck and enjoy your own private outdoor retreat, perfect for quiet mornings or lively gatherings.Upstairs, the comfort continues with three well-appointed bedrooms featuring brand new carpets that add a touch of elegance and warmth. The master bedroom boasts a large walk-in closet, providing ample space for storage and organization. The bathroom has been newly renovated with stylish fixtures and finishes, ensuring a fresh and contemporary space.Additional comforts include newly installed air conditioning units and the entire unit freshly painted, ensuring your home remains a haven of comfort and style regardless of the season. The property also includes convenient parking adding an extra layer of ease to your daily routine.Located close to public transit, the Oakville GO station, Oakville Town Centre, highways, and a myriad of community centres, retail options, and restaurants, this home places you in the heart of it all. A short drive to Sheridan College and some of the BEST PUBLIC SCHOOLS, including Iroquois Ridge, enhances the appeal for families and educational opportunities.Whether you're looking to invest or find your forever home, this property promises to meet all your expectations with its blend of style, function, and prime location. Discover the potential of this beautiful Oakville townhouse and envision a lifestyle defined by convenience & luxury. **** EXTRAS **** Refrigerator, washer & dryer, washing machine, oven & range, brand new lighting fixtures, all wall-mounted Air Conditioner units. (id:50617)
522 Pineland Ave
Oakville, Ontario
Neither the seller nor the listing brokerage /broker warrant the accuracy of the information contained herein. The property is being sold on ""As Is"" basis. No access will be given to the purchaser or prospective purchasers. Prospective buyers and realtors are advised that they are not permitted to enter onto the property's premises. (id:50617)
3333 Mockingbird Common Cres
Oakville, Ontario
*Premium Ravine Lot*Upgrades Galore* Rarely Offered Stunning 2041 sqft. Branthaven Built Prestigious Model Home In Highly Desired Family Friendly Area Of Oakville* Soaring 9Ft Ceilings, Gleaming Hardwood floors Throughout Main & Hallways. Functionally & Beautifully Designed W/High End Finishes & over 200K Spent on Upgrades. No Other Model Like it in the Neighbourhood guaranteed. Oak Staircase W/ Wrought Iron Pickets, Chef's kitchen, Walk-Out to Deck looking out to Private, tranquil ravine. Large primary bedroom & Large W/I Closet. All Bathrooms upgraded & Extended W/ frameless glass showers & Double sinks. 2nd Floor Laundry W/ Double Closet. Bsmt roughly 1016 Sqft. once finished. All upgraded Lighting. **** EXTRAS **** Top Private & Public Schools (French Immer. Munn's (JK-GR8)& Blakelock HS, Private Shcools: Fernhill, Walden, St Mildred's (girls) Linbrook (boys)) Quick access to Hwy 403,407 & Qew, Wal Mart, Shopping, GO Transit & More!! (id:50617)
223 Creek Path Ave
Oakville, Ontario
This is a dream home with stunning views, located on Oakville Creek Path Ave, surrounded by the city's rare forest parks. It only takes 10 minutes to walk to the shore of Lake Ontario. There are bus stations and food supermarkets nearby with convenient transportation. The owner will keep the master bedroom on 2nd floor for his personal items storage, Over 2600 sq ft of family living space including 3 bedrooms on 2nd floor, 1 office on main floor, 2 bathrooms, 3 washrooms. Basement not included. A large fully equipped kitchen. Large main floor dining room and office with fireplace. Eat-in kitchen, pantry boasts tons of cabinet space, granite counters, butler's pantry, and stainless steel applications. Fully fenced Tard, 2-Teir deck, backs to creek trail woods. The second level offers hardwood to a spacious hallway and that can be used for exercise and a private balcony off the foyer. The backyard deck of the ""Dream House"" has newly laid wood plastic flooring and a new transparent-roofed pavilion. You can watch sika deer, coyotes, robins, mandarin ducks, hummingbirds and other wild animals at home. In front is a beautiful city street view, and in the backyard is the beautiful scenery of the forest vacation home, located among rare and towering oak trees. Only for one family .Can be rented with furniture. Pls submit offer with 1) rental app 2) full credit report 3) employment letter 4) last 3 pay stubs 5) photo IDs. 6)Tenant insurance. 7) last 4 months bank statement (id:50617)
1377 Kaniv St
Oakville, Ontario
Brand new Gorgeous, never lived in 4 Bed/4 Bath modern townhouse in great location close to all amenities. $$$ Upgrades and 2 Primary Bedrooms. Main level Primary bedroom has Ensuite with 4 PC bath and Wet Bar/Mudroom, can also be used as a home office, direct access to Garage and back yard. Open concept 2nd floor level, kitchen offers large centre island, stainless steel appliances and Quartz counter top with Breakfast bar. Hardwood throughout property. Primary Bedroom on the 3rd floor has 4 pc ensuite with mini balcony and a walk-in closet. Primer location next to Oakville Hospital, Mins Walk To Oakville new hospital & Public Transit, Close to Trails, 16 Miles Creek and Hwy403/407. Please don't miss the chances! **** EXTRAS **** S/S Appliances including refrigeator, (id:50617)
222 Mcwilliams Cres
Oakville, Ontario
Absolutely Stunning 5 Bedroom 4242 Sq Ft Home In The Preserve On A Quiet Cres. Loaded With Tons Of Upgrades. 10Ft Ceilings On Main & 9Ft On Second Floor. Vintage 5"" Hand-Scraped Hardwood Floor. Featuring Chef's Kitchen Fully Equipped With Top Appliances And Elegant Granite Counter Tops, High End All Elfs, Crow Mldgs, Pot Lights, California Shutters And Smooth Ceilings. Stone Fireplace, Skylight, Covered Veranda, Separate Stairs To Basement With Side Entrance. **** EXTRAS **** High-End, Luxury Kitchen Appliances:36"" Wolf Gas Cooktop, S/S Kitchenaid Fridge, S/S Built-In Professional Microwave And Steam Wall-Oven, Chef's Range Hood. Lg S/S Washer/Dryer, A/C, Central Vac, Garage Door Opener. (id:50617)
