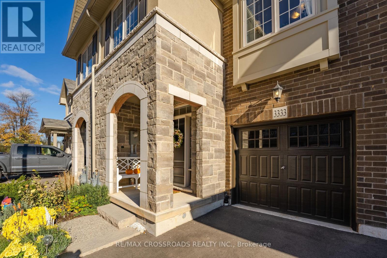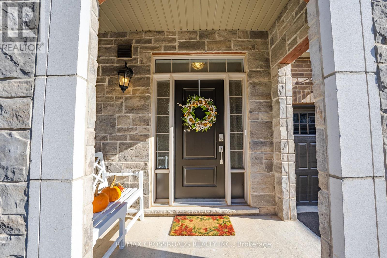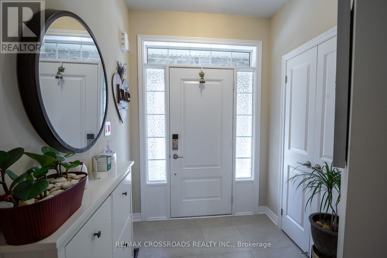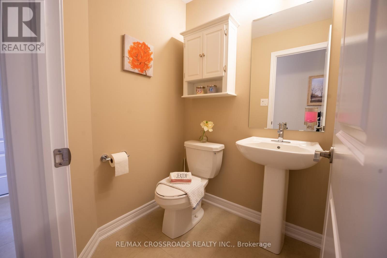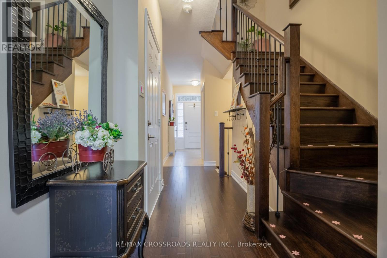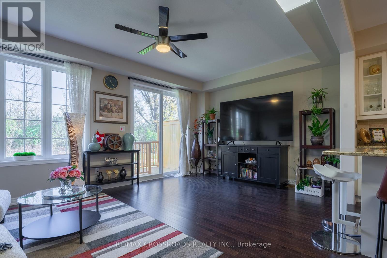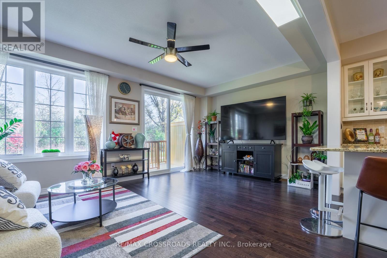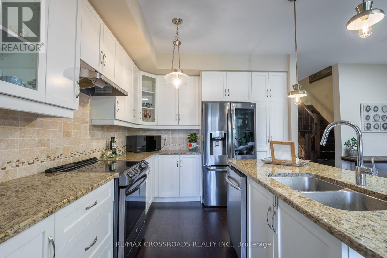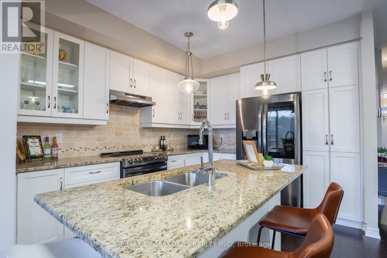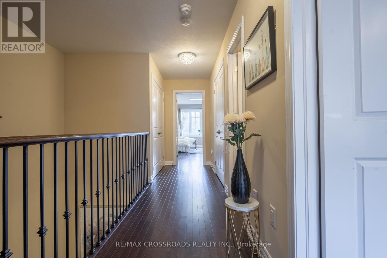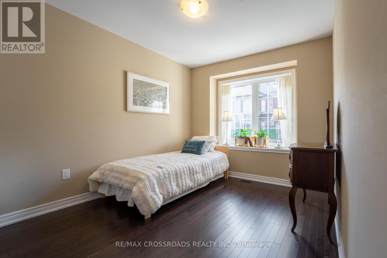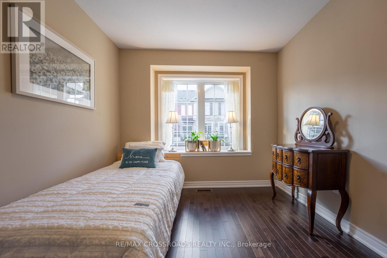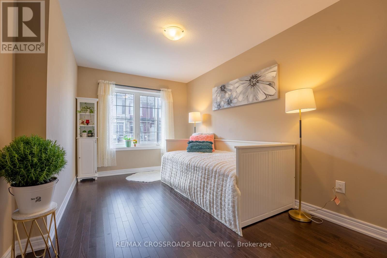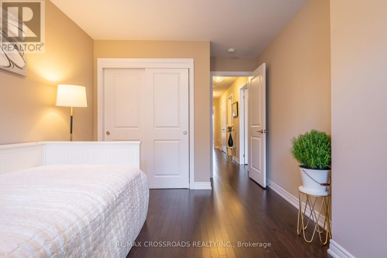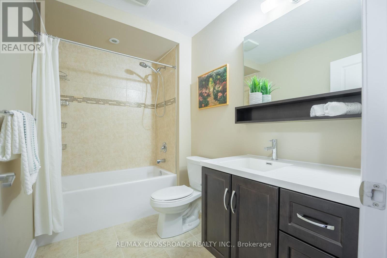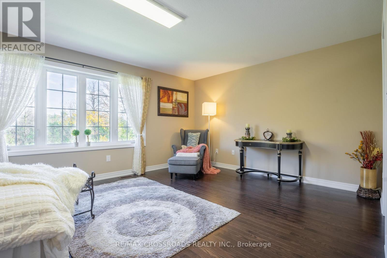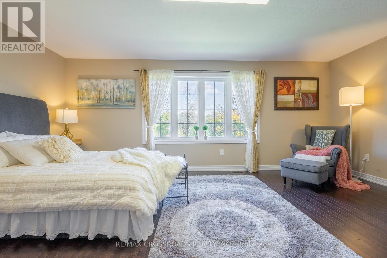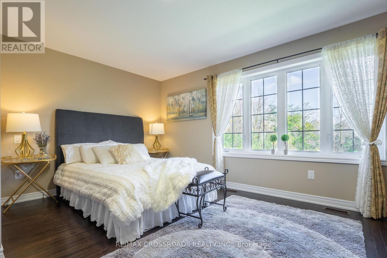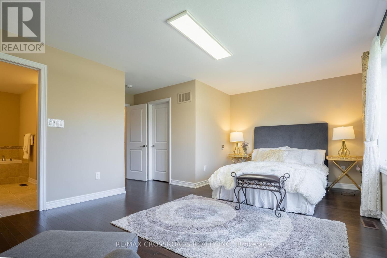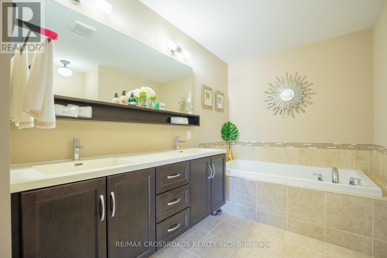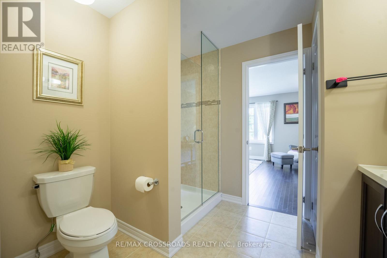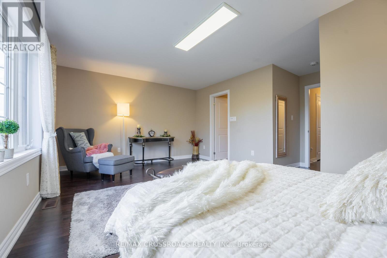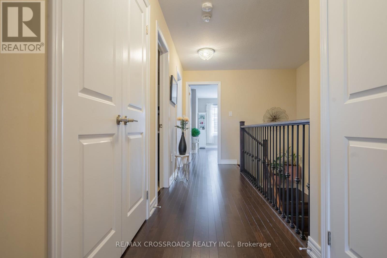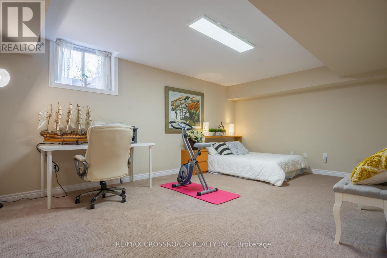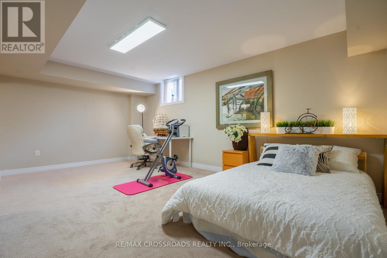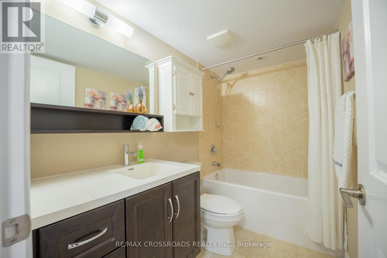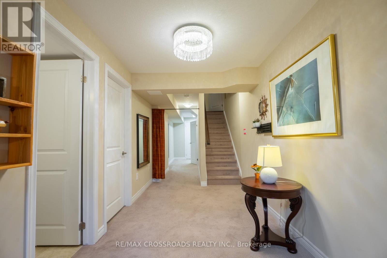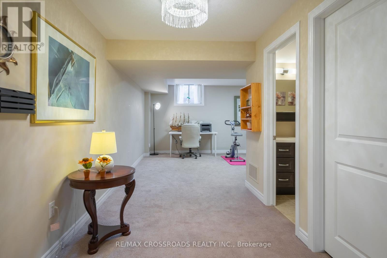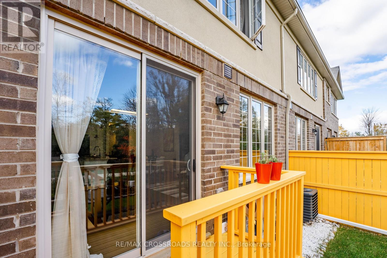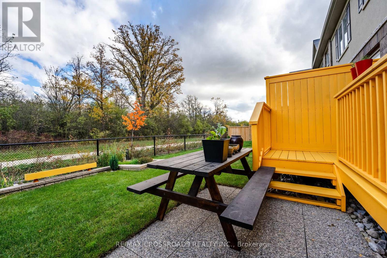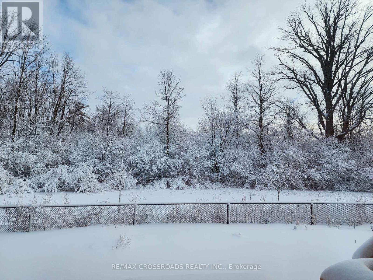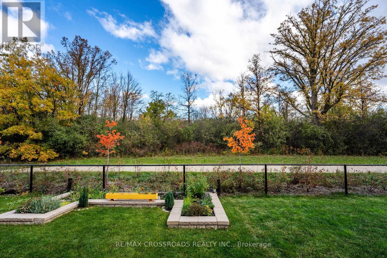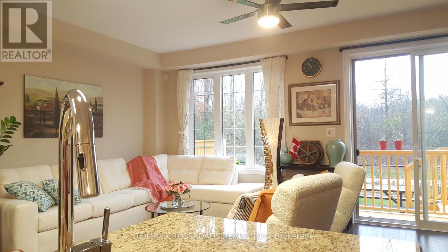3333 Mockingbird Common Crescent Oakville, Ontario L6H 0X1
$1,388,800Maintenance, Parcel of Tied Land
$96 Monthly
Maintenance, Parcel of Tied Land
$96 Monthly*Premium Ravine Lot*Upgrades Galore* Rarely Offered Stunning 2041 sqft. Branthaven Built Prestigious Model Home In Highly Desired Family Friendly Area Of Oakville* Soaring 9Ft Ceilings, Gleaming Hardwood floors Throughout Main & Hallways. Functionally & Beautifully Designed W/High End Finishes & over 200K Spent on Upgrades. No Other Model Like it in the Neighbourhood guaranteed. Oak Staircase W/ Wrought Iron Pickets, Chef's kitchen, Walk-Out to Deck looking out to Private, tranquil ravine. Large primary bedroom & Large W/I Closet. All Bathrooms upgraded & Extended W/ frameless glass showers & Double sinks. 2nd Floor Laundry W/ Double Closet. Bsmt roughly 1016 Sqft. once finished. All upgraded Lighting. **** EXTRAS **** Top Private & Public Schools (French Immer. Munn's (JK-GR8)& Blakelock HS, Private Shcools: Fernhill, Walden, St Mildred's (girls) Linbrook (boys)) Quick access to Hwy 403,407 & Qew, Wal Mart, Shopping, GO Transit & More!! (id:50617)
Property Details
| MLS® Number | W8307516 |
| Property Type | Single Family |
| Community Name | Rural Oakville |
| Parking Space Total | 2 |
Building
| Bathroom Total | 4 |
| Bedrooms Above Ground | 3 |
| Bedrooms Below Ground | 1 |
| Bedrooms Total | 4 |
| Appliances | Central Vacuum, Dishwasher, Dryer, Hood Fan, Refrigerator, Stove, Washer, Window Coverings |
| Basement Development | Finished |
| Basement Type | Full (finished) |
| Construction Status | Insulation Upgraded |
| Construction Style Attachment | Attached |
| Cooling Type | Central Air Conditioning |
| Exterior Finish | Brick, Stone |
| Foundation Type | Poured Concrete |
| Heating Fuel | Natural Gas |
| Heating Type | Forced Air |
| Stories Total | 2 |
| Type | Row / Townhouse |
| Utility Water | Municipal Water |
Parking
| Attached Garage |
Land
| Acreage | No |
| Sewer | Sanitary Sewer |
| Size Irregular | 20.1 X 91.73 Ft |
| Size Total Text | 20.1 X 91.73 Ft |
Rooms
| Level | Type | Length | Width | Dimensions |
|---|---|---|---|---|
| Second Level | Primary Bedroom | 5.8 m | 5.34 m | 5.8 m x 5.34 m |
| Second Level | Bedroom 2 | 2.81 m | 3.96 m | 2.81 m x 3.96 m |
| Second Level | Bedroom 3 | 2.9 m | 3.4 m | 2.9 m x 3.4 m |
| Second Level | Laundry Room | Measurements not available | ||
| Second Level | Bathroom | Measurements not available | ||
| Second Level | Bathroom | Measurements not available | ||
| Basement | Recreational, Games Room | Measurements not available | ||
| Basement | Bedroom 4 | Measurements not available | ||
| Main Level | Great Room | 5.8 m | 3.84 m | 5.8 m x 3.84 m |
| Main Level | Dining Room | 5.8 m | 3.35 m | 5.8 m x 3.35 m |
| Main Level | Kitchen | 3.04 m | 3.66 m | 3.04 m x 3.66 m |
https://www.realtor.ca/real-estate/26849543/3333-mockingbird-common-crescent-oakville-rural-oakville
Interested?
Contact us for more information
