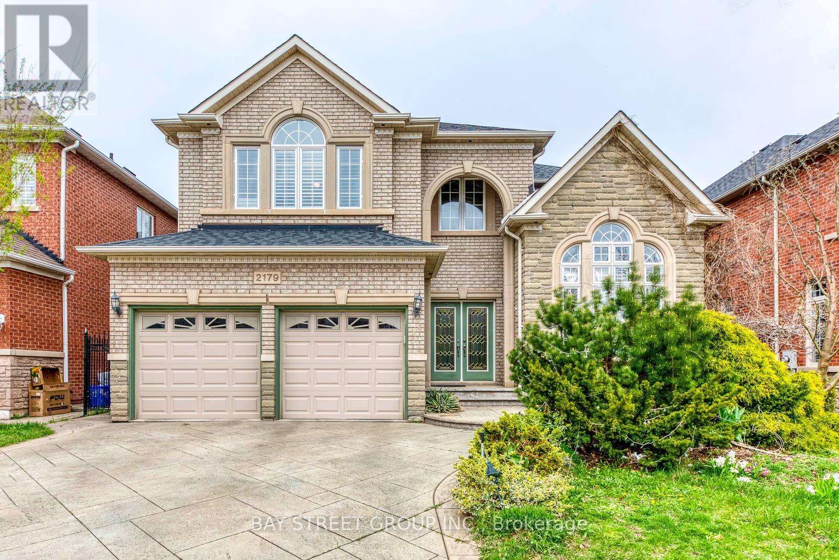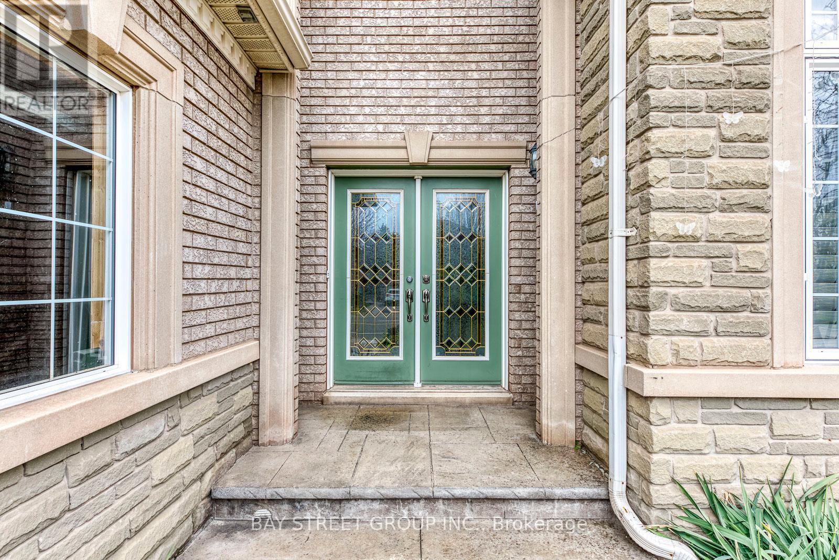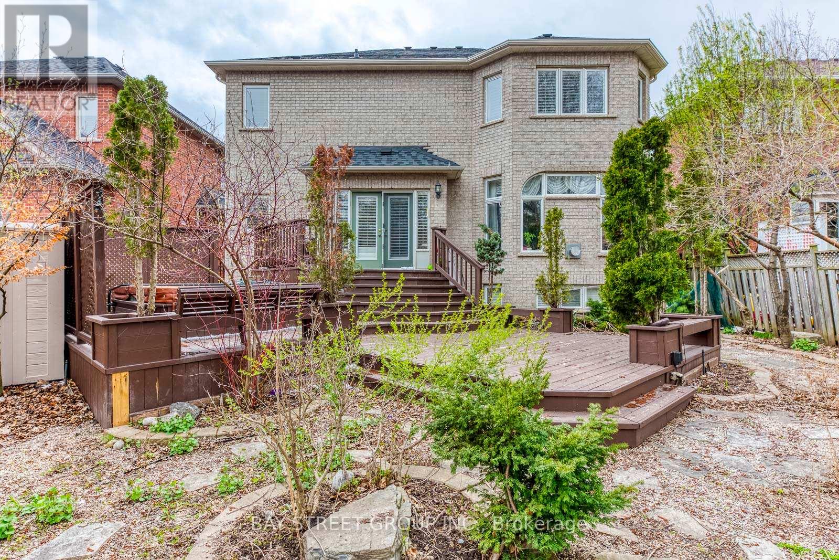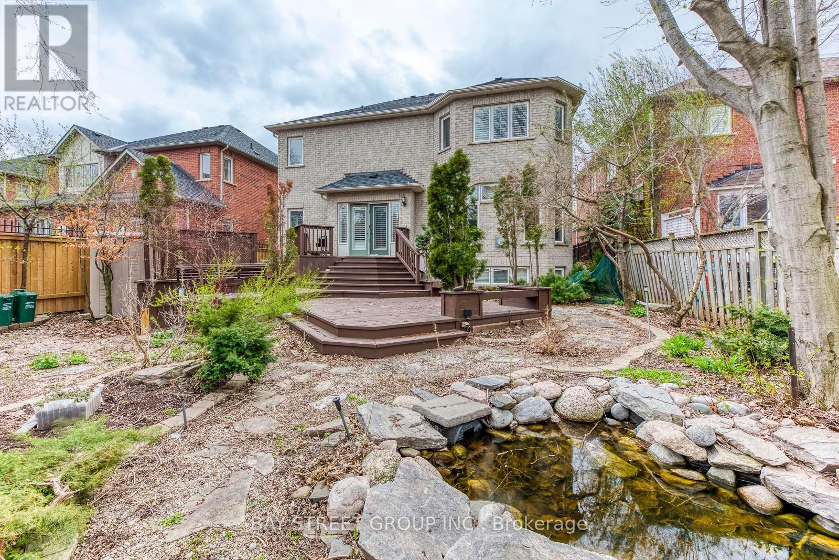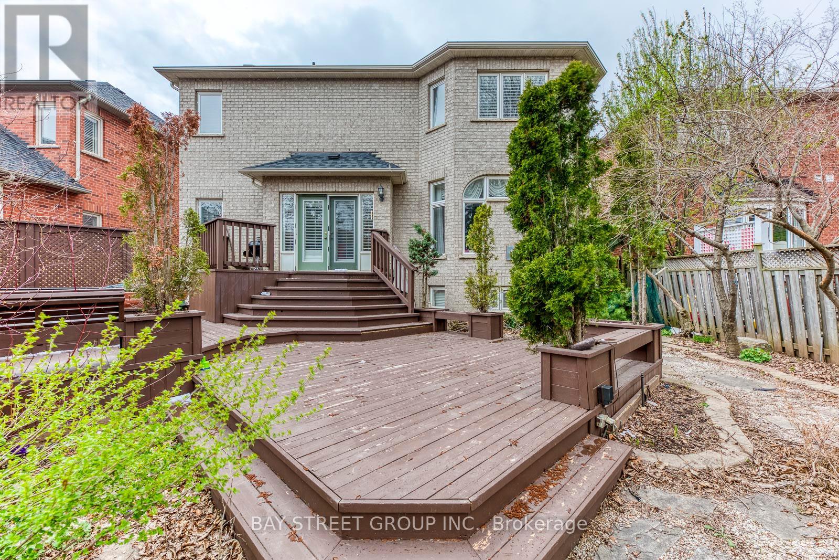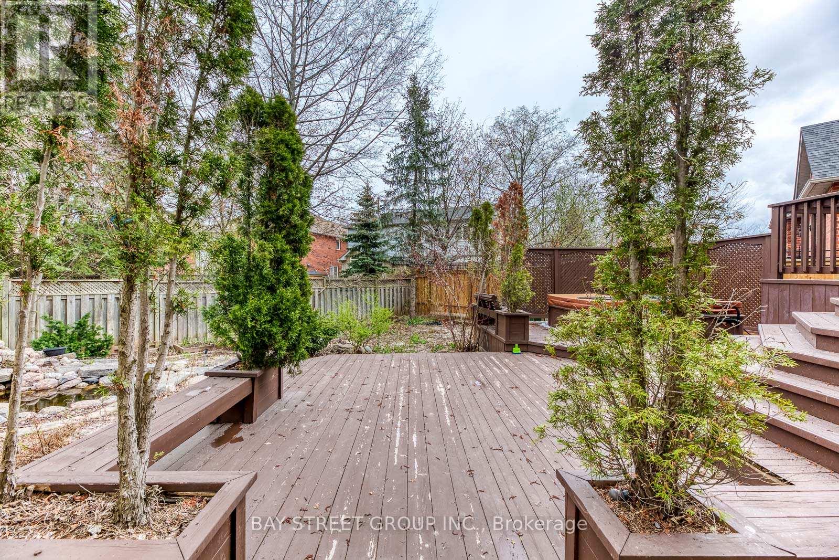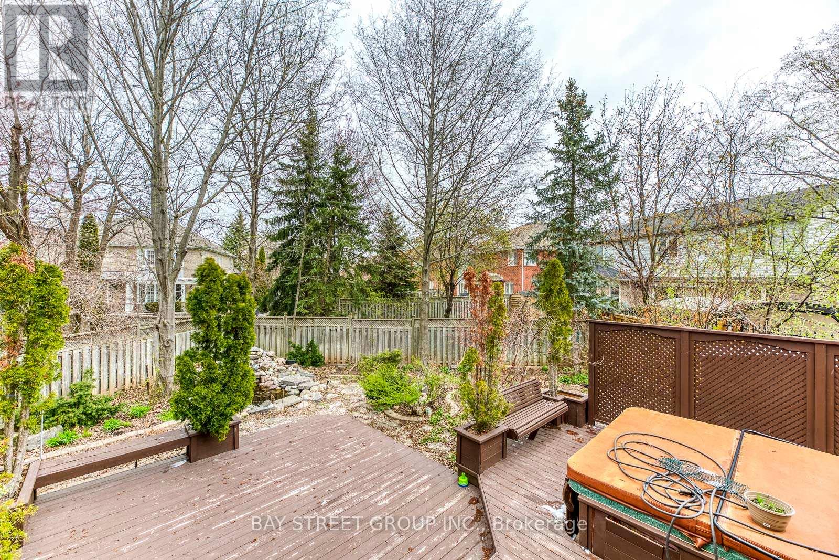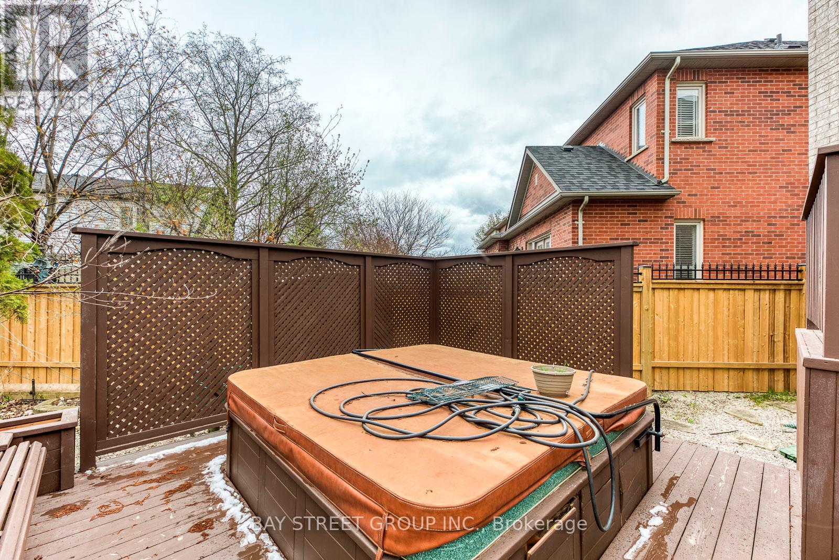5 Bedroom
4 Bathroom
Fireplace
Central Air Conditioning
Forced Air
$5,300 Monthly
Executive Home Bright And Spotless 4+1 Bedroom Located In The Prestigious Area Of Joshua Creek With Over 3276 Sqft Of Living Space Plus Finished Basement. Great Floor Plan With Impressive Front Entrance Leading To Family Room With W/O To The 2 Level Patio With Hot Tub. Eat In Kitchen With Granite Countertop, Centre Island. Step To Top Rank Iroquois High School, Jc Shcool And Community Centre. Close To Sheridan College,Parks,Shopping, Hospitals,Banks.Well Maintained. Furnished And Move In Ready! **** EXTRAS **** (Photos From Previous Listing) (id:50617)
Property Details
|
MLS® Number
|
W8308286 |
|
Property Type
|
Single Family |
|
Community Name
|
Iroquois Ridge North |
|
Amenities Near By
|
Schools |
|
Community Features
|
Community Centre, School Bus |
|
Features
|
Wooded Area |
|
Parking Space Total
|
4 |
Building
|
Bathroom Total
|
4 |
|
Bedrooms Above Ground
|
4 |
|
Bedrooms Below Ground
|
1 |
|
Bedrooms Total
|
5 |
|
Appliances
|
Hot Tub, Garage Door Opener Remote(s), Oven - Built-in, Range, Dishwasher, Dryer, Garage Door Opener, Microwave, Refrigerator, Stove, Washer, Window Coverings |
|
Basement Development
|
Finished |
|
Basement Type
|
N/a (finished) |
|
Construction Style Attachment
|
Detached |
|
Cooling Type
|
Central Air Conditioning |
|
Exterior Finish
|
Brick, Stone |
|
Fireplace Present
|
Yes |
|
Fireplace Total
|
1 |
|
Foundation Type
|
Block |
|
Heating Fuel
|
Natural Gas |
|
Heating Type
|
Forced Air |
|
Stories Total
|
2 |
|
Type
|
House |
|
Utility Water
|
Municipal Water |
Parking
Land
|
Acreage
|
No |
|
Land Amenities
|
Schools |
|
Sewer
|
Sanitary Sewer |
|
Size Irregular
|
49.21 X 119.72 Ft |
|
Size Total Text
|
49.21 X 119.72 Ft|under 1/2 Acre |
Rooms
| Level |
Type |
Length |
Width |
Dimensions |
|
Second Level |
Primary Bedroom |
5.96 m |
3.72 m |
5.96 m x 3.72 m |
|
Second Level |
Bedroom 2 |
4.82 m |
4.67 m |
4.82 m x 4.67 m |
|
Second Level |
Bedroom 3 |
4.77 m |
3.47 m |
4.77 m x 3.47 m |
|
Second Level |
Bedroom 4 |
4.11 m |
3.38 m |
4.11 m x 3.38 m |
|
Basement |
Recreational, Games Room |
6.35 m |
4.43 m |
6.35 m x 4.43 m |
|
Basement |
Exercise Room |
5.67 m |
3.02 m |
5.67 m x 3.02 m |
|
Basement |
Bedroom 5 |
3.83 m |
3.09 m |
3.83 m x 3.09 m |
|
Main Level |
Family Room |
5.22 m |
4.57 m |
5.22 m x 4.57 m |
|
Main Level |
Living Room |
4.63 m |
3.08 m |
4.63 m x 3.08 m |
|
Main Level |
Dining Room |
3.99 m |
3.1 m |
3.99 m x 3.1 m |
|
Main Level |
Office |
3.5 m |
3.35 m |
3.5 m x 3.35 m |
|
Main Level |
Kitchen |
6.21 m |
5.18 m |
6.21 m x 5.18 m |
https://www.realtor.ca/real-estate/26850701/2179-north-ridge-trail-oakville-iroquois-ridge-north
