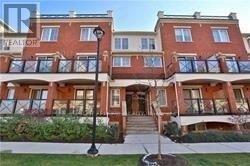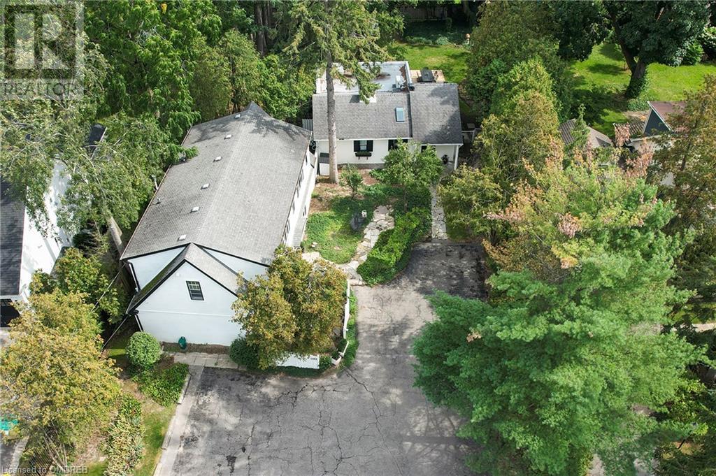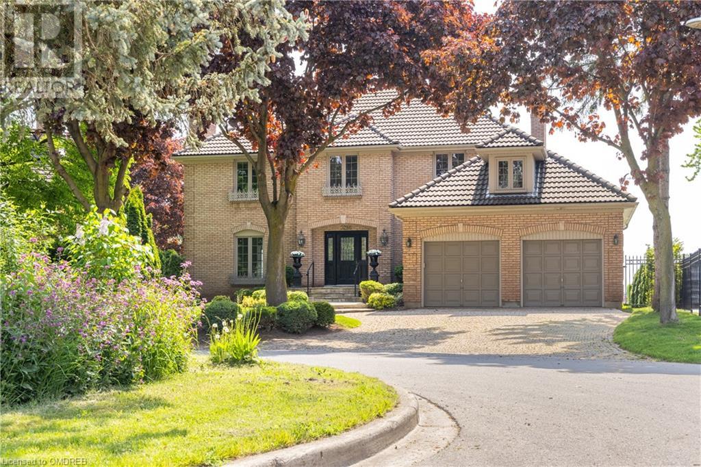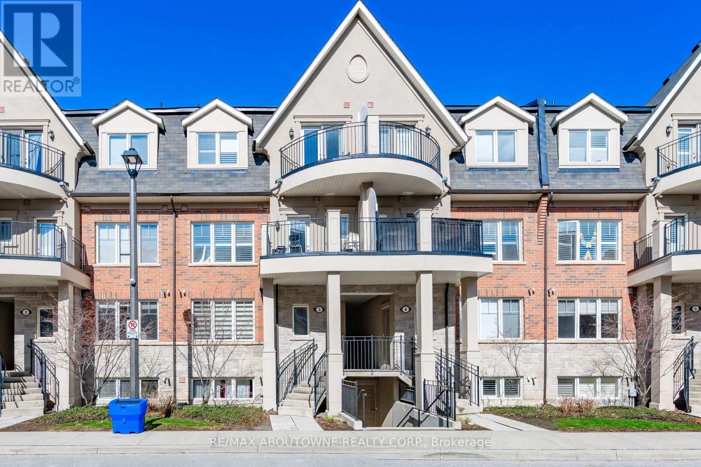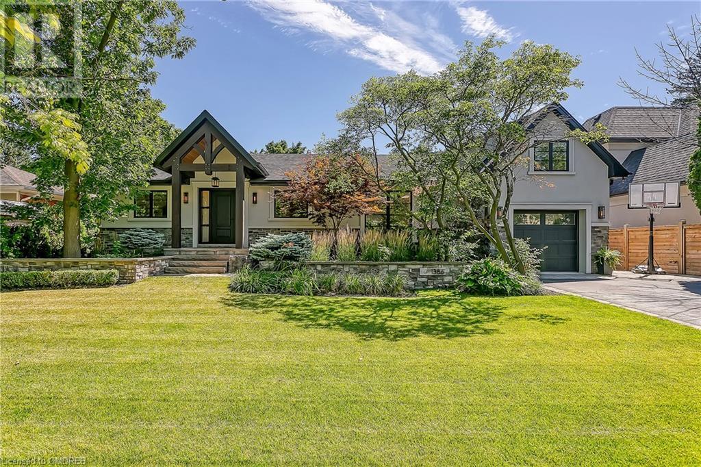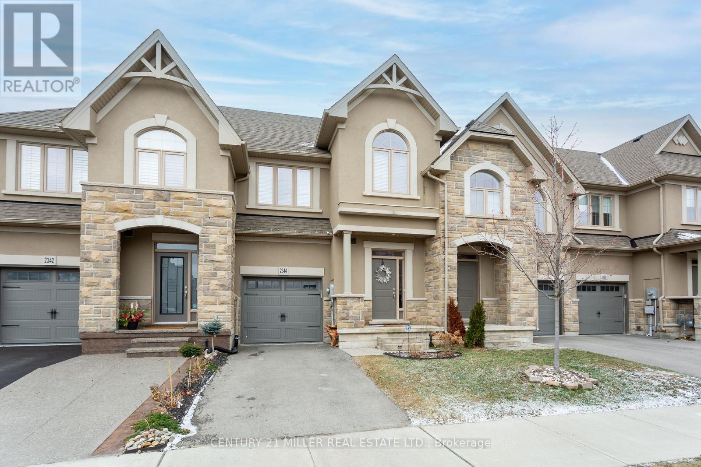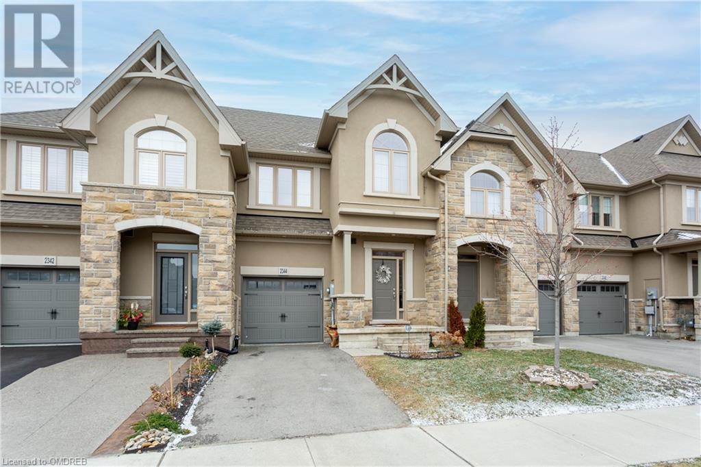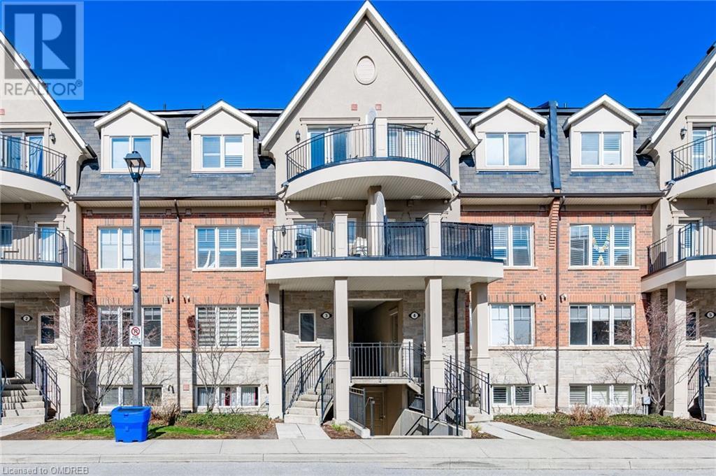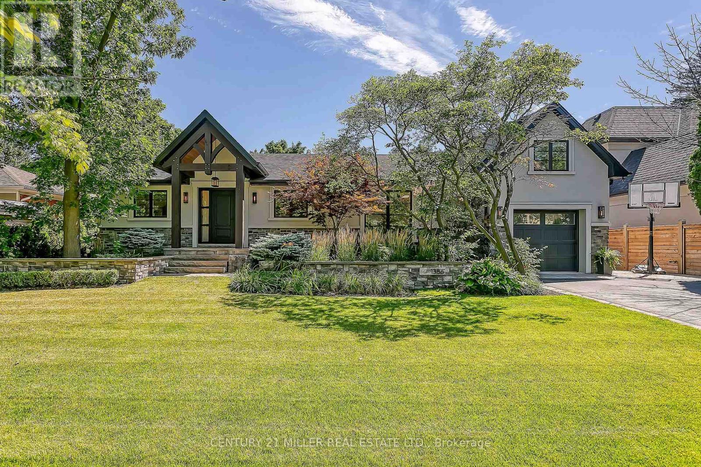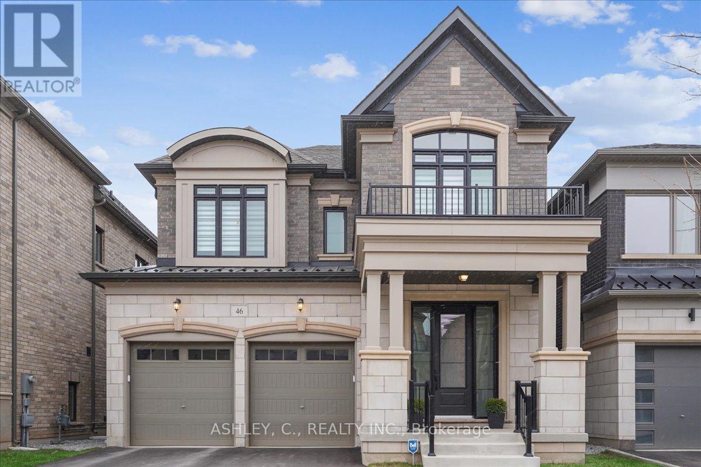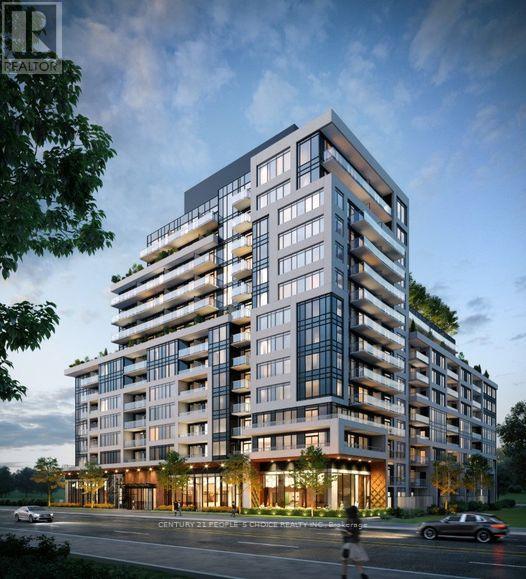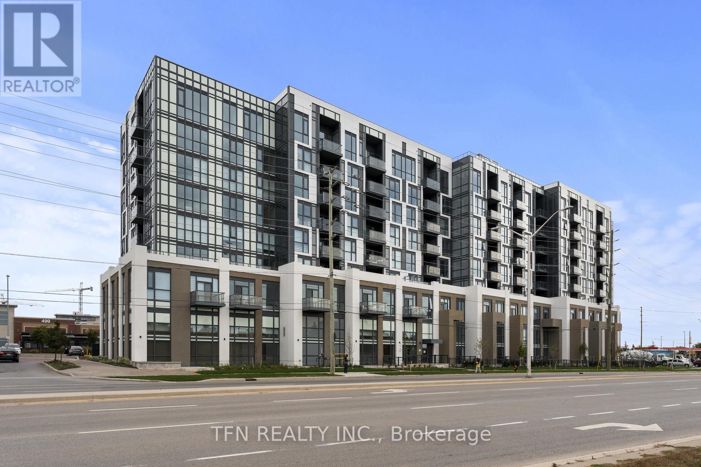#10 -2460 Post Rd
Oakville, Ontario
Gorgeous Open Concept 2 Bedrooms, 2 Baths Victoria Model. Located Steps To Shopping, Perfect For Commuter! Just Minutes To Qew, 401,407 And Go Station. Features Include: Master With En Suite And Walk-In Closet, Large 2nd Bedroom, En Suite Laundry, Underground Parking.Listing Agent Related To Landlord. **** EXTRAS **** Stainless Steel Fridge,Stove,Fridge, Built-In Dishwasher. Inclusions: (id:50617)
1182 Linbrook Road
Oakville, Ontario
Rare opportunity to own a 5 unit residential property. All units have been recently renovated. On a 15,000 square foot lot which can be developed into a single luxury home in the future. Lot suits a modern build. If interested, request to see plans for a new house that were drawn. 4 units are currently leased for a monthly income of $10,350. The fifth unit would get $2,250. High monthly cash flow from a residential property in this price range. Big lots in Southeast Oakville have appreciated well as they allow for the development of larger homes. As they become more scarce, that trend is likely to continue. Given these units are recently renovated, this is an excellent land-banking opportunity. 5 kitchens worth of appliances. 2 sets of laundry equipment. Split systems for heating/cooling. Window coverings and electric light fixtures. Walk to schools in Morrison. (id:50617)
3286 Shelburne Place
Oakville, Ontario
WATERFRONT LIVING IN BRONTE! Panoramic vistas of the water from almost every room of the house! This custom built family friendly floor plan of over 4170 sq ft of finished living space will be sure to please! Main level features 9’ ceilings with 10’ ceilings in the sunken family room. Large floor to ceiling windows throughout flood this home with natural light. Entertain in the living room complete with marble gas fireplace. Transition thru the french doors to the dining room area where the backdrop of your dinner parties will be the amazing water views. Prepare meals at the large kitchen island situated so that the water view is front & centre! 2 french doors provide access out to decks and the rear yard. The sunken family room off the kitchen has a gas fireplace, walkout to deck and plenty of windows making this a gathering place for everyone. 2 pc powder room & mudroom with garage & side yard access complete this level. A circular oak staircase leads to the principal bedroom with its own private deck overlooking the lake. The perfect place for a morning coffee to watch the sunrise. Principal suite complete with a 4 pc ensuite & walk-in closet with the added convenience of a laundry chute to the lower level! 2 additional large bedrooms with floor to ceiling windows give you views of the water. 4th bedroom offers a step down retreat that could be used as an office/sitting room. Finished lower level features a large rec room with gas fireplace. Overnight guests will enjoy the privacy of the 5th bedroom with den area & oversized windows. Multiple closets for plenty of storage. 3 pc bath with built-in cabinetry & laundry room complete the lower level. Revitalized Marley roof. Newer windows. Hardwood floors on main & 2nd level. Manicured gardens. Quiet cul-de-sac location. Enjoy the walking path along the lake steps from your door and a short stroll to Shell Park, beach, marina, shopping & restaurants of Bronte! If you crave water views, this home has it all! (id:50617)
#4-01 -2420 Baronwood Dr
Oakville, Ontario
Stylish 2 bedrm, 2 full bath condo all on one level, boasting 2 underground parking spaces in Oakvilles Westmount community! Large mudroom/entry way leads into the foyer w/loads of storage space & access to laundry/utility closet with hook-up for washer & dryer. Crisp, white kitchen with quartz countertops, stainless steel appliances, centre island with breakfast bar, plenty of cabinetry and backsplash. Kitchen overlooks the dining rm with plenty of pot lights and living rm with large windows with California shutters and walk-out to the fully fenced private ground-floor patio - perfect for enjoying your morning coffee. The primary bedrm boasts 2 large closets & a 5pc ensuite bathrm. 2nd bedrm w/large closet, window overlooking the terrace & easy access to 3pc main bath. 2 underground parking spaces and 1 storage locker included. Walk to scenic trails, parks, schools & Starbucks. Easy access to major highways, Bronte GO, OTMH, Bronte Creek Provincial Park, shopping & loads of amenities! (id:50617)
1386 Willowdown Road
Oakville, Ontario
Stunning renovated bungalow with beautiful backyard in Coronation Park. Everything done inside and out. Main floor living. Luxurious primary suite has ample custom cabinetry for storage, large en suite with heated floors, curbless glass steam shower, custom vanity with two sinks. Walkout from the primary to the hot tub and deck. Gorgeous custom kitchen with cabinetry by Perola. Wolf and Sub Zero appliances. Quartz countertops and backsplash. Tasteful fixtures and hardware. Large island with waterfall effect countertop. Skylights. Open to dining room. Great space to entertain. Big, bright great room offers soaring vaulted ceiling, double door walkout to backyard, gas fireplace with built-in shelves. Loft area has a bedroom equipped with a 3 piece-suite bath. Awesome basement. Huge investment to add ceiling height and put radiant in-floor heating throughout. Extra bedroom has hideaway Murphy bed (in case preferred to be used as gym or office). Well done wine cellar with racks and glass door. Big rec room with gas fireplace, wet bar and lots of room to lounge. Ample storage. Garage has radiant in-floor heating. Dream backyard is fully landscaped, private and has no neighbours behind. In-ground pool with water feature, storage shed and cabana with wet bar, bathroom and outdoor shower. Nothing to do but move in and enjoy. Quiet neighbourhood close to the lake. (id:50617)
2344 Natasha Circ
Oakville, Ontario
Desirable Bronte Creek two storey executive FREEHOLD townhome backing onto conservation green space! This 3 bedrooms and 2+1 bathrooms offers an open concept main floor with dark hardwood, 9' ceilings with a kitchen featuring dark maple cabinets, stainless steel appliances, quartz countertops and a large breakfast bar. Oak staircase with wrought iron pickets leads you to the second level master bedroom with large walk-in closet and ensuite. Also featuring an office space, two additional generous sized bedrooms and main bath. Close to schools, shopping, parks, QEW, 407, Bronte Go train station (id:50617)
2344 Natasha Circle
Oakville, Ontario
Desirable Bronte Creek two storey executive FREEHOLD townhome backing onto conservation green space! This 3 bedroom and 2+1 bathrooms offers an open concept main floor with dark hardwood, 9' ceilings with a kitchen featuring dark maple cabinets, stainless steel appliances, quartz countertops and a large breakfast bar. Oak staircase with wrought iron pickets leads you to the second level master bedroom with large walk-in closet and ensuite. Also featuring an office space, two additional generous sized bedrooms and main bath. Close to schools, shopping, parks, QEW, 407, Bronte Go train station. (id:50617)
2420 Baronwood Drive Unit# 4-01
Oakville, Ontario
Stylish 2 bedroom, 2 full bath condo all on one level, boasting 2 underground parking spaces in a family-friendly complex in Oakville’s Westmount community! Large mudroom/entry way leads into the foyer with loads of storage space and access to laundry/utility closet with hook-up for washer and dryer. Crisp, white kitchen with quartz countertops, stainless steel appliances, centre island with breakfast bar, plenty of cabinetry and backsplash. Kitchen overlooks the dining room with plenty of pot lights and living room with large windows with California shutters and walk-out to the fully fenced private ground-floor patio - perfect for enjoying your morning coffee. The primary bedroom boasts 2 large closets and a 5pc ensuite bathroom. 2nd bedroom with large closet, window overlooking the terrace and easy access to 3pc main bathroom. 2 side-by-side underground parking spaces and 1 storage locker included. Walk to scenic trails, parks, schools and Starbucks. Easy access to major highways, Bronte GO, OTMH, Bronte Creek Provincial Park, shopping and plenty of excellent amenities! (id:50617)
1386 Willowdown Rd
Oakville, Ontario
Stunning reno'd bungalow in Coronation Park. Everything done inside and out. Main floor living. Luxurious primary has lots of storage, large ensuite with heated floors, steam shower and custom vanity with 2 sinks. Gorgeous custom kitchen with cabinetry by Perola. Wolf and Sub-Zero appliances. Quartz counter tops and backsplash. Awesome basement. Good ceiling height and radiant in-floor heating. Dream backyard is fully landscaped, private and has no neighbours behind. In-ground pool with water feature, storage shed and cabana with wet bar, bathroom and outdoor shower. Move in. Great lifestyle. Ideal for entertaining. Quiet neighbourhood close to the lake. **** EXTRAS **** Appliances, window coverings, electrical fixtures, garage door opener, pool equipment, hot tub, irrigation system, security system and exterior cameras, tankless water heater, central vac. (id:50617)
46 Boulton Tr
Oakville, Ontario
Welcome to luxury living. Stunning home with immaculate finishes. This incredible home features 10-foot ceilings on the main floor with an open concept floor plan & 8' interior doors. The spacious kitchen is a chef's dream, equipped with S/S high end built in WOLF appliances & Sub-Zero Fridge, quartz countertops, backsplash, walk in pantry & ample storage. Upgraded luxury hardwood and 7"" poplar baseboards throughout. Main floor potlights, smooth ceilings, 4 Bedrooms and 3 upgraded bathrooms on 2nd floor with 9' high ceilings. Finished basement features 9' ceilings with ensuite. Close to great schools, highways, parks, shopping plazas, places of worship, hospital, & banks. Great Location! (id:50617)
#401 -3220 William Coltson Ave
Oakville, Ontario
Very Beautiful, Brand New Never lived in One Bedroom plus Den (Den can be used as an office or kids bedroom. Den has a door.) Modern Concept Condo in an Excellent Location of Dundas and Trafalgar area, Fully Upgraded, Open Concept, Very Bright & Spacious Lay Out. Laminated floors throughout, upgraded Kitchen. Ensuite Laundry. Building has Exercise Room, Media Lounge, Yoga Studio, Rooftop Terrace, Bicycle Storage , Pet Wash station & Much More. Very Convenient & Excellent Location, Close To Highways 403, 407, Shopping , Transit, College & Go Station. COVERED AREA INSIDE 654 SF + 75 SF BALCONY= TOTAL AREA 729 SF. FLOOR PLAN ATTACHED ABOVE AS AN ATTACHMENT. DEN HAS A DOOR & CAN BE USED AS AN OFFICE OR KIDS BEDROOM. FOR STORAGE OWNED LOCKER # P-309 **** EXTRAS **** All Elf's, Fridge, Stove, B/I Dishwasher, Washer & Dryer, (id:50617)
#815 -509 Dundas St W
Oakville, Ontario
Indulge in unparalleled opulence within this sophisticated, brand-new 3-bedroom, 2.5-bathroom Penthouse spanning 1,442SqFt with lofty 10-foot ceilings and floor-to-ceiling windows that bathe the space in natural light Every facet of this residence embodies the pinnacle of luxury living. Step into the chef's kitchen, where exquisite custom cabinetry harmonizes with built-in paneled Miele appliances, all centered around a generous island adorned with a stunning quartz waterfall countertop, The sunlit open-concept living room beckons relaxation and entertainment. A dedicated home office awaits behind a bespoke 10-foot steel glass door, completed by carefully selected wall and window coverings. Retreat to the principal bedroom, where custom-built his/hers closets, a linen closet, and a dedicated shoe closet provide ample storage and organization. Experience the luxury of lavish window coverings gracing every room of this exquisite residence. **** EXTRAS **** The residence also grants access to a suite of luxury amenities, including a concierge, gym, and party room, among others. 2 Parking space & Locker. (id:50617)
