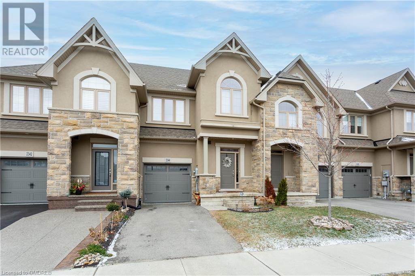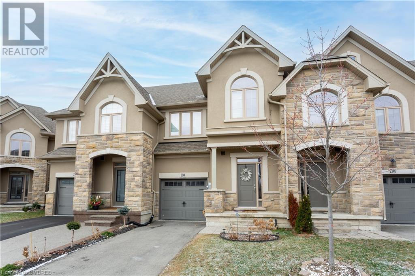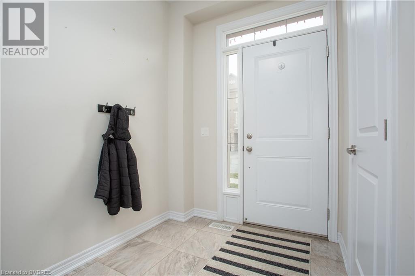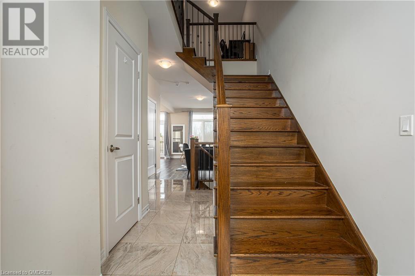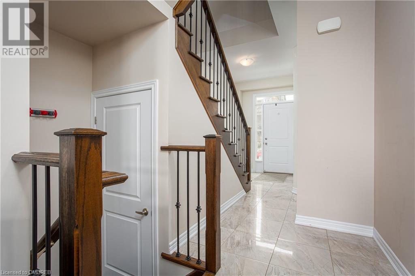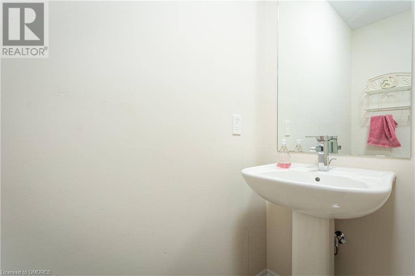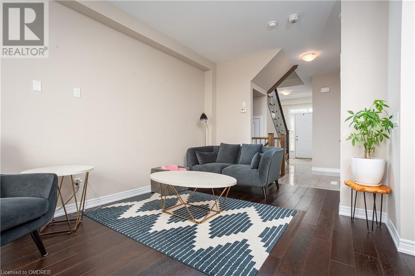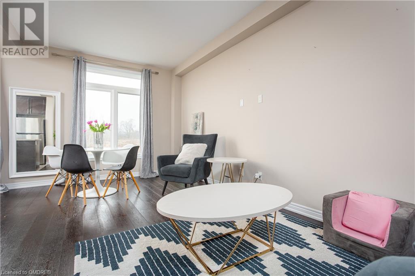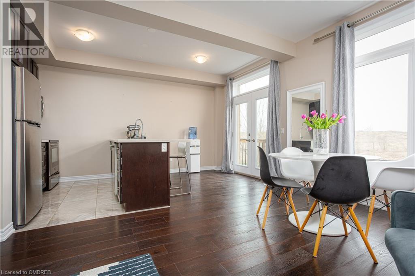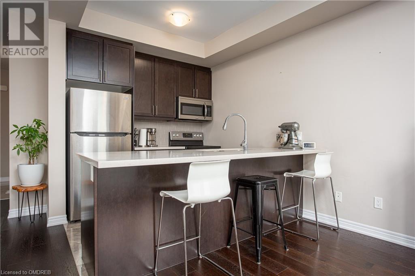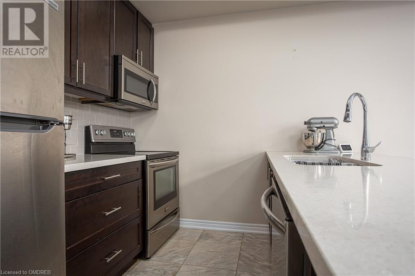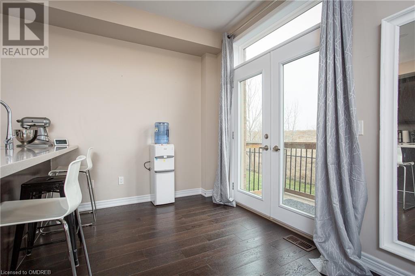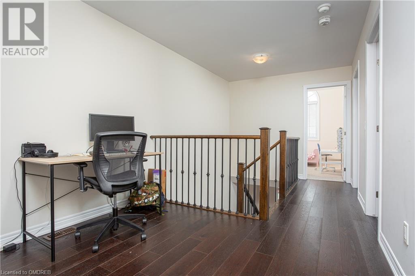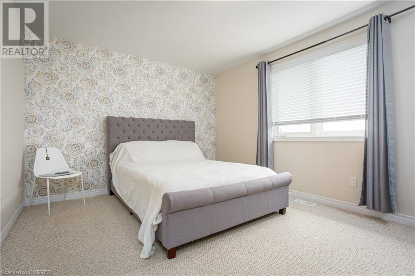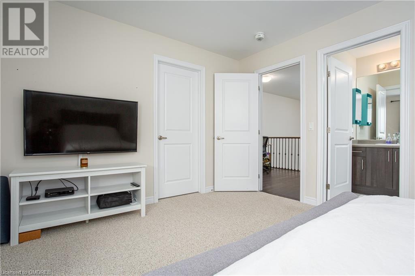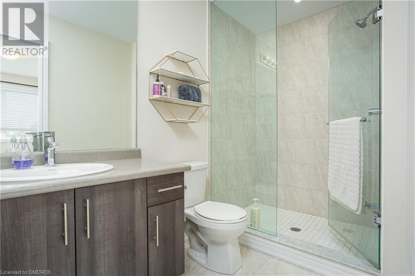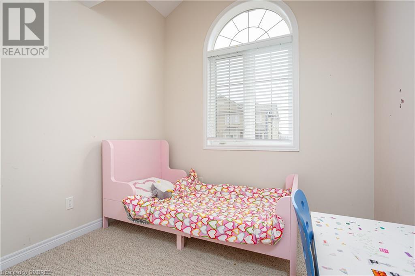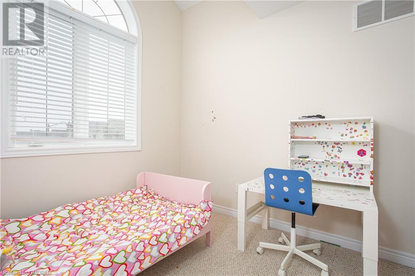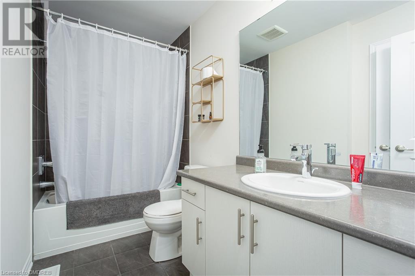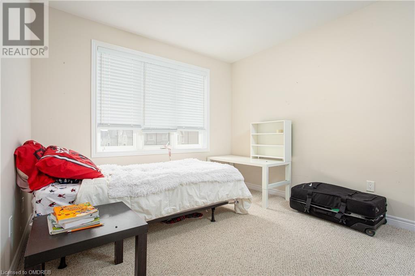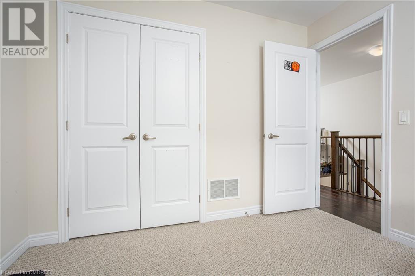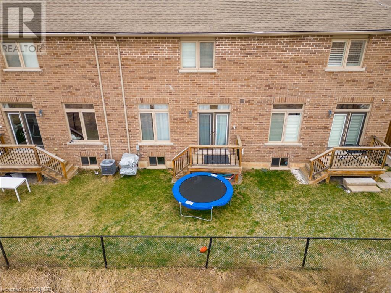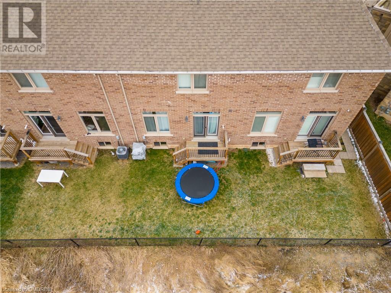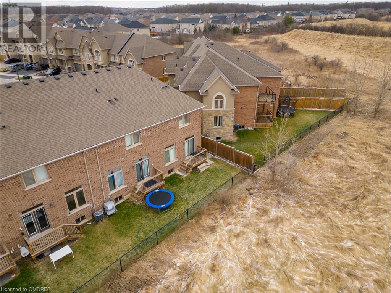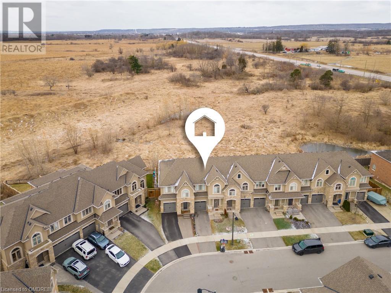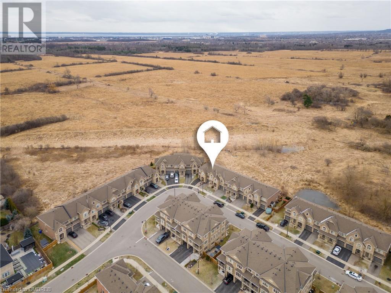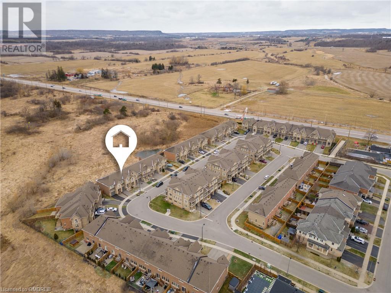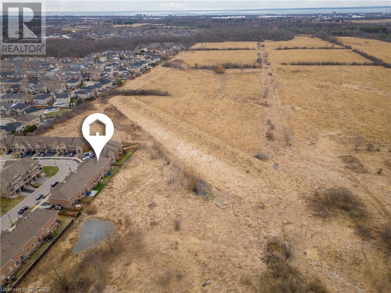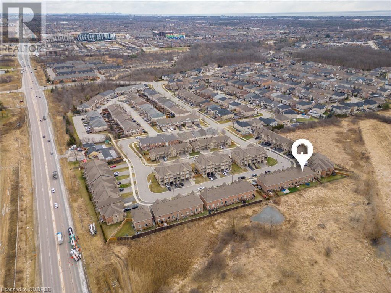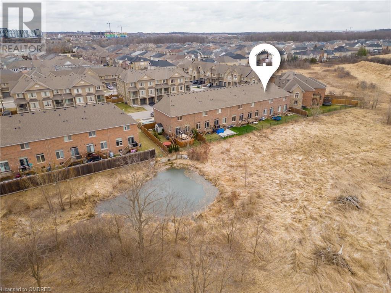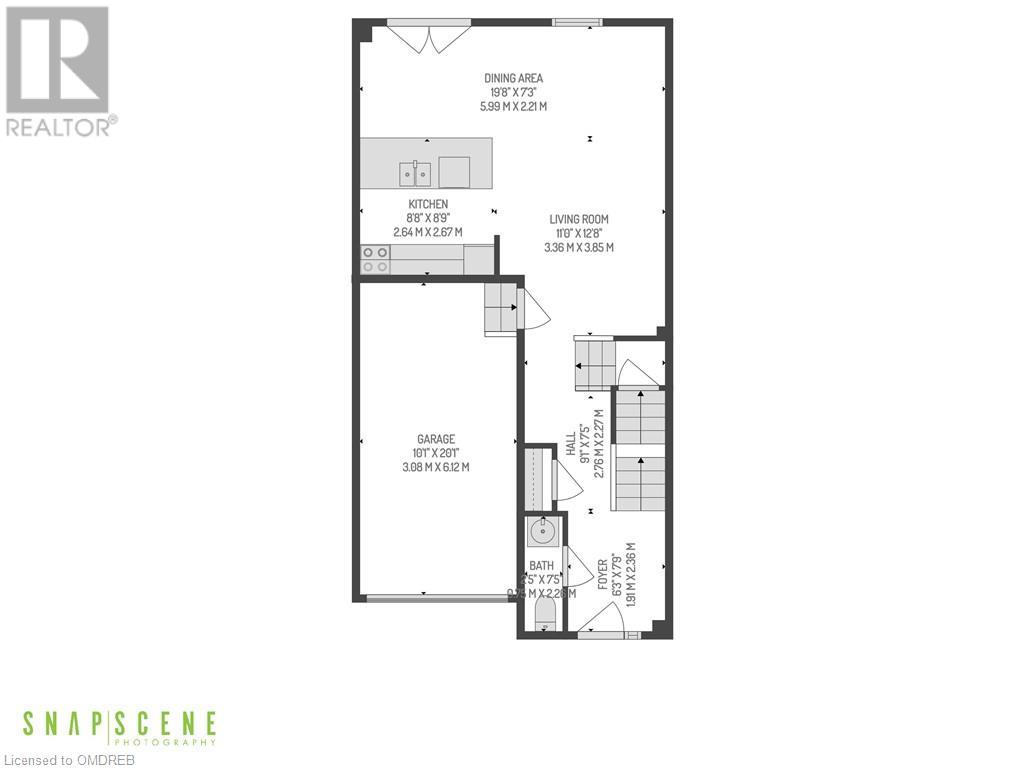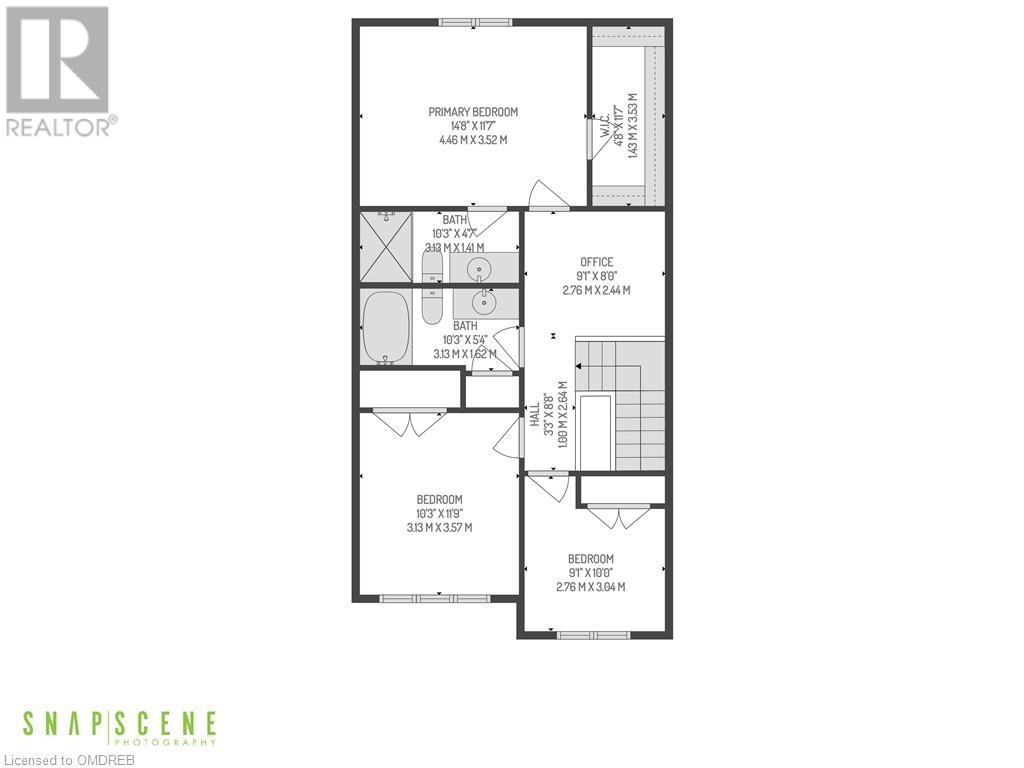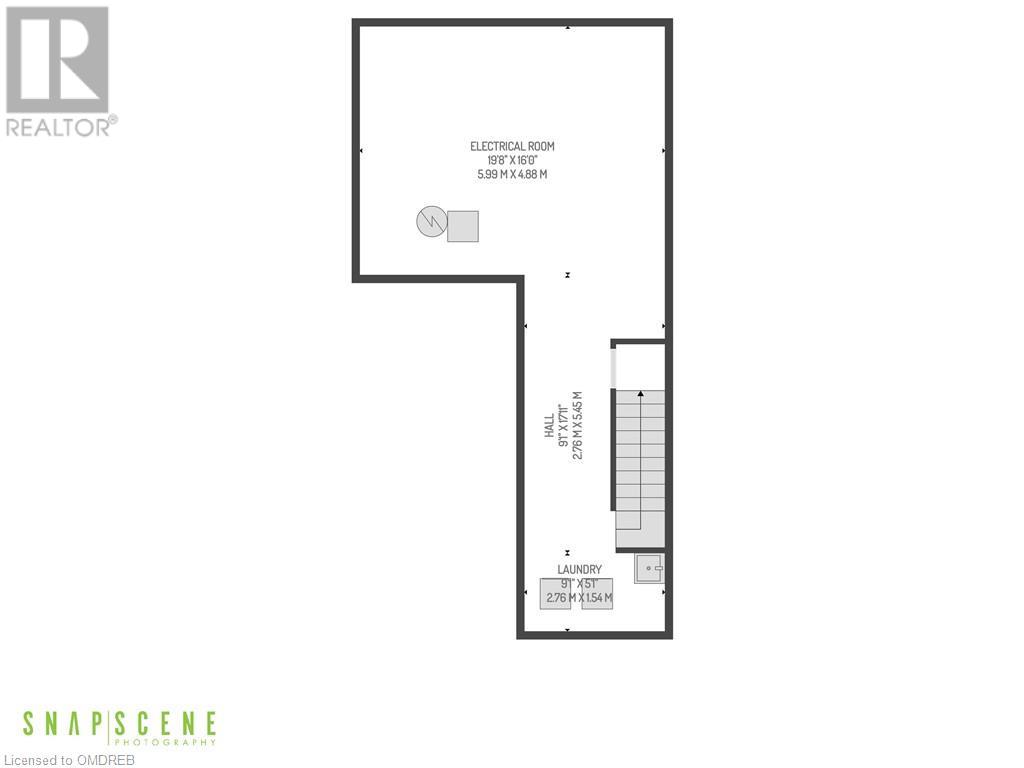3 Bedroom
3 Bathroom
1455
2 Level
Central Air Conditioning
Forced Air
$1,179,000
Desirable Bronte Creek two storey executive FREEHOLD townhome backing onto conservation green space! This 3 bedroom and 2+1 bathrooms offers an open concept main floor with dark hardwood, 9' ceilings with a kitchen featuring dark maple cabinets, stainless steel appliances, quartz countertops and a large breakfast bar. Oak staircase with wrought iron pickets leads you to the second level master bedroom with large walk-in closet and ensuite. Also featuring an office space, two additional generous sized bedrooms and main bath. Close to schools, shopping, parks, QEW, 407, Bronte Go train station. (id:50617)
Property Details
|
MLS® Number
|
40549220 |
|
Property Type
|
Single Family |
|
Amenities Near By
|
Golf Nearby, Hospital, Park, Place Of Worship, Public Transit, Schools, Shopping |
|
Community Features
|
Community Centre |
|
Equipment Type
|
Water Heater |
|
Features
|
Ravine, Conservation/green Belt, Paved Driveway, Automatic Garage Door Opener |
|
Parking Space Total
|
2 |
|
Rental Equipment Type
|
Water Heater |
Building
|
Bathroom Total
|
3 |
|
Bedrooms Above Ground
|
3 |
|
Bedrooms Total
|
3 |
|
Appliances
|
Dishwasher, Dryer, Refrigerator, Stove, Washer, Microwave Built-in, Garage Door Opener |
|
Architectural Style
|
2 Level |
|
Basement Development
|
Unfinished |
|
Basement Type
|
Full (unfinished) |
|
Constructed Date
|
2017 |
|
Construction Style Attachment
|
Attached |
|
Cooling Type
|
Central Air Conditioning |
|
Exterior Finish
|
Brick, Stone, Stucco |
|
Foundation Type
|
Poured Concrete |
|
Half Bath Total
|
1 |
|
Heating Fuel
|
Natural Gas |
|
Heating Type
|
Forced Air |
|
Stories Total
|
2 |
|
Size Interior
|
1455 |
|
Type
|
Row / Townhouse |
|
Utility Water
|
Municipal Water |
Parking
Land
|
Access Type
|
Highway Access, Highway Nearby |
|
Acreage
|
No |
|
Land Amenities
|
Golf Nearby, Hospital, Park, Place Of Worship, Public Transit, Schools, Shopping |
|
Sewer
|
Municipal Sewage System |
|
Size Depth
|
78 Ft |
|
Size Frontage
|
20 Ft |
|
Size Total Text
|
Under 1/2 Acre |
|
Zoning Description
|
Rm2 |
Rooms
| Level |
Type |
Length |
Width |
Dimensions |
|
Second Level |
3pc Bathroom |
|
|
Measurements not available |
|
Second Level |
4pc Bathroom |
|
|
Measurements not available |
|
Second Level |
Den |
|
|
9'1'' x 8'0'' |
|
Second Level |
Bedroom |
|
|
9'1'' x 10'0'' |
|
Second Level |
Bedroom |
|
|
10'3'' x 11'9'' |
|
Second Level |
Primary Bedroom |
|
|
14'8'' x 11'7'' |
|
Main Level |
2pc Bathroom |
|
|
Measurements not available |
|
Main Level |
Living Room |
|
|
11'9'' x 12'8'' |
|
Main Level |
Kitchen |
|
|
8'8'' x 8'9'' |
|
Main Level |
Dining Room |
|
|
19'8'' x 7'3'' |
https://www.realtor.ca/real-estate/26651060/2344-natasha-circle-oakville
