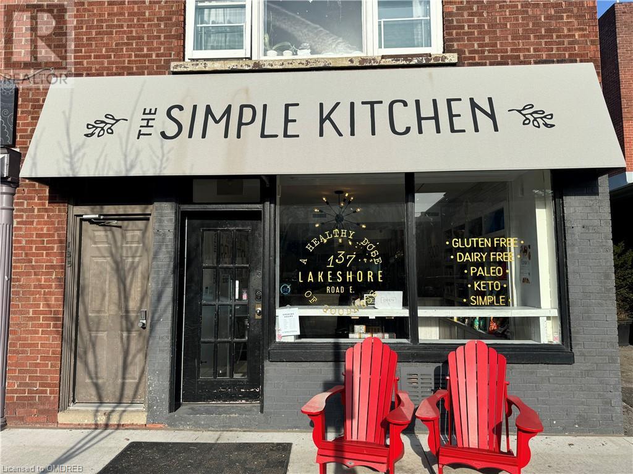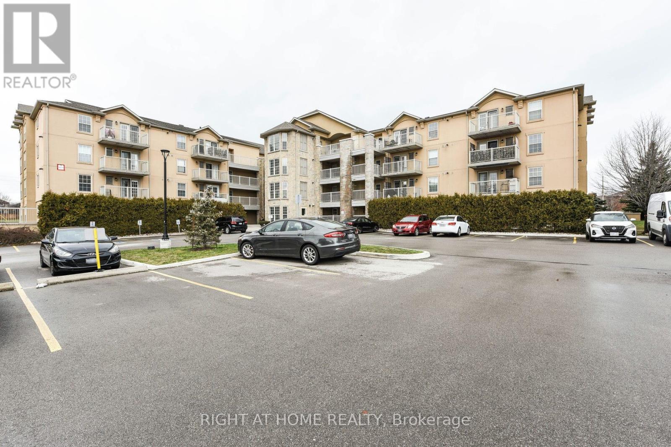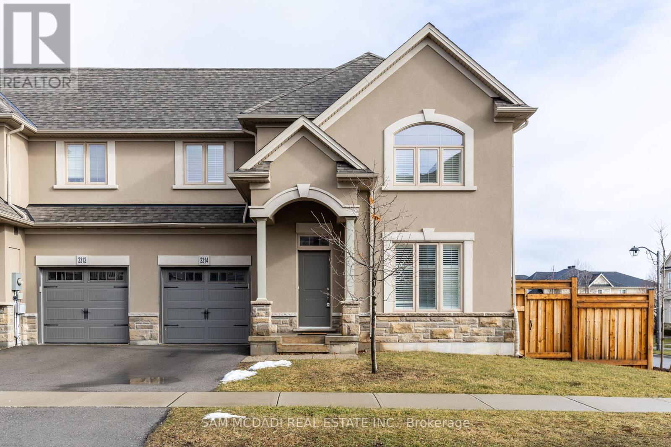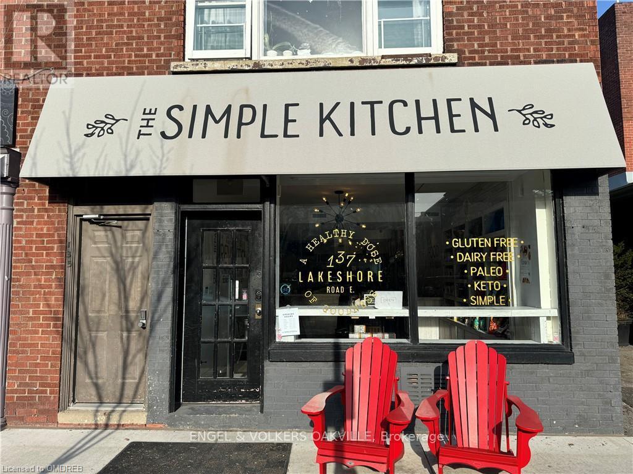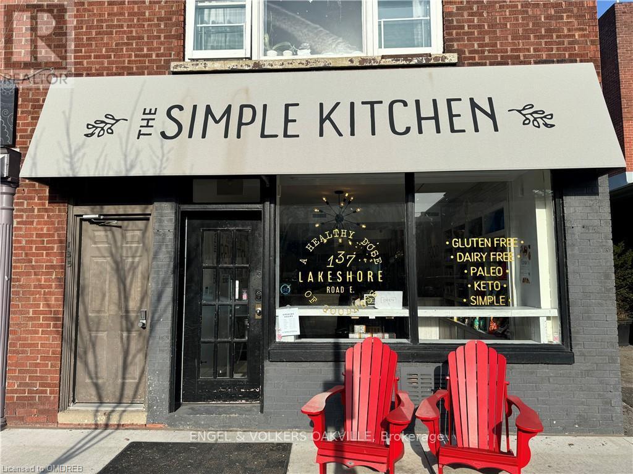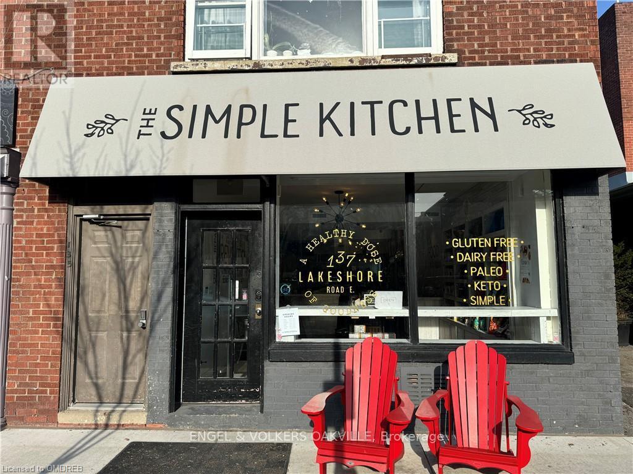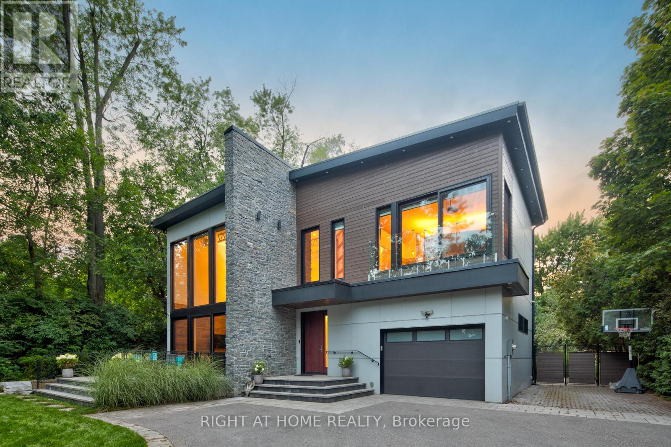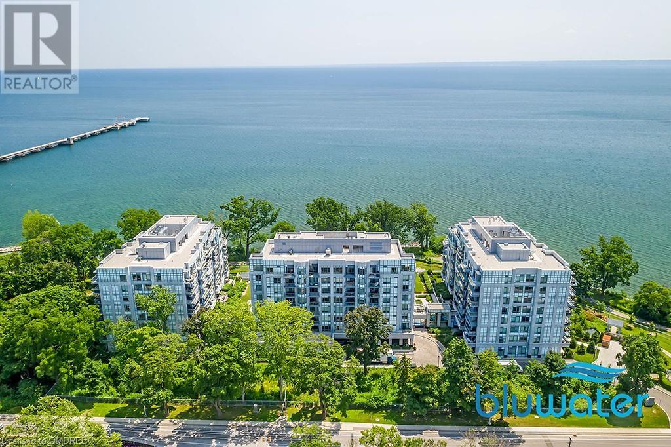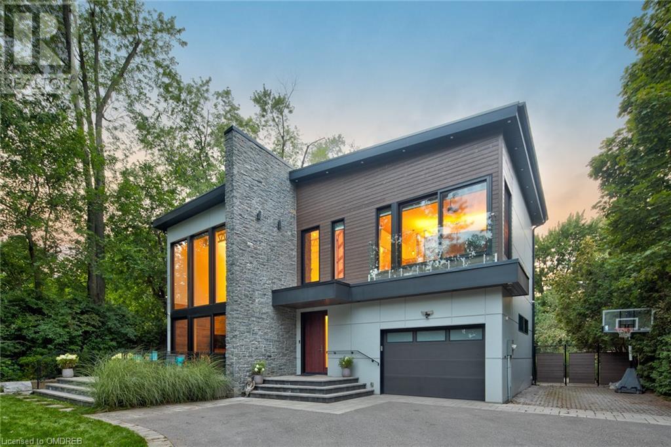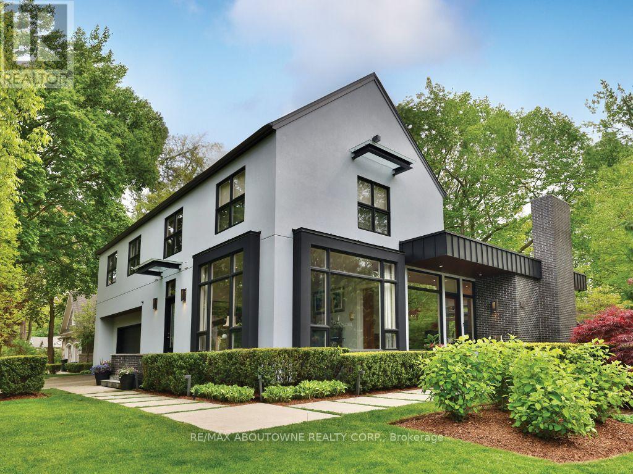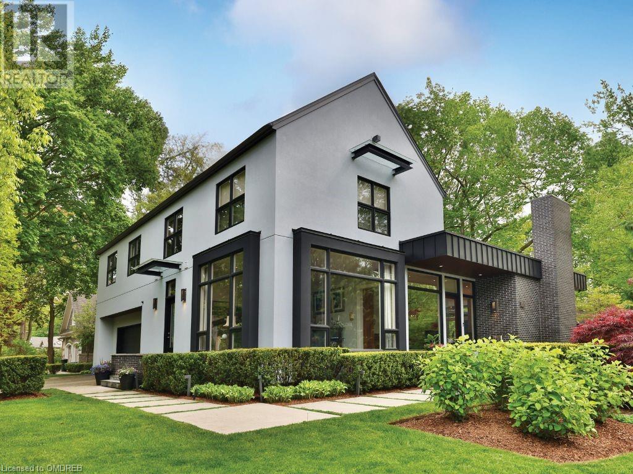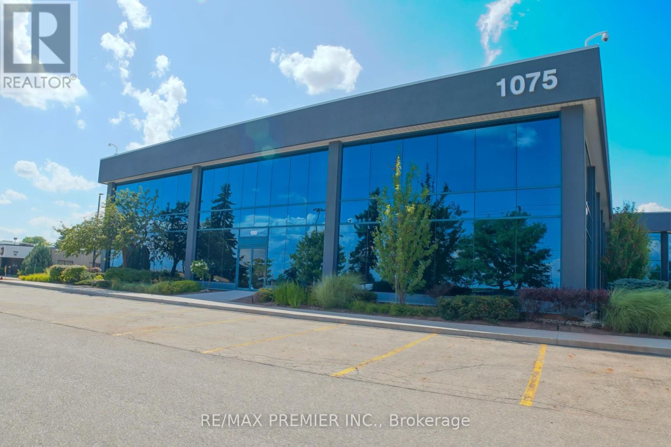137 Lakeshore Road
Oakville, Ontario
Prime retail location Downtown Oakville. It's been a while since a unit like this has become available. Size options from 1500sqft to 2519sqft. Public parking lot in the rear allowing easy delivery/loading into the rear of the unit. Finished basement. TMI $17.69 additional. Corner unit beside Olivers Steakhouse. (id:50617)
#301 -1480 Bishops Gate
Oakville, Ontario
Stunning 2 Bedroom 2 Bathroom Unit In The Sought After Community Glen Abbey. Just Renovated This Open Concept Unit Has A Spacious Living/Dining Room Recently Updated Laminate Throughout. Featuring White Kitchen With Walkout Out To Balcony. Boasting A Spacious Master Bedroom Featuring Ensuite Bathroom. Amenities Include: Gym, Sauna, Party Room, Car Wash. Excellent Location close to Bronte Go Train, QEW, Parks, SHopping, Community Centre, High Ranking Schools. **** EXTRAS **** Underground Parking and Locker (id:50617)
2314 Natasha Circ
Oakville, Ontario
Spacious, Well-Maintained, Townhouse End Unit In Palermo West! This Home Boasts Lots Of Natural Light, Spacious Living Space With Three Good-Sized Bedrooms Including Large Primary W/ Ensuite And Walk-In Closet. 1 Driveway+1 Garage Parking Included. Conveniently Located In An Excellent Area Close To All Major Amenities: Minutes From Bronte Creek Provincial Park, Close To Schools, Shops, Place Of Worship And Much More! (id:50617)
137 Lakeshore Rd E
Oakville, Ontario
Prime retail location Downtown Oakville. It's been a while since a unit like this has become available. Size options from 1500sqft to 2519sqft. Public parking lot in the rear allowing easy delivery/loading into the rear of the unit. Finished basement. TMI $17.69 additional. Corner unit beside Olivers Steakhouse. (id:50617)
137 Lakeshore Rd E
Oakville, Ontario
Prime retail location Downtown Oakville. It's been a while since a unit like this has become available. Size options from 1500sqft to 2519sqft. Public parking lot in the rear allowing easy delivery/loading into the rear of the unit. Finished basement. TMI $17.69 additional. Corner unit beside Olivers Steakhouse. (id:50617)
137 Lakeshore Rd E
Oakville, Ontario
Prime retail location Downtown Oakville. It's been a while since a unit like this has become available. Size options from 1500sqft to 2519sqft. Public parking lot in the rear allowing easy delivery/loading into the rear of the unit. Finished basement. TMI $17.69 additional. Corner unit beside Olivers Steakhouse. (id:50617)
1207 Stirling Dr
Oakville, Ontario
At the end of a quiet cul-de-sac, this high-performance state-of-the-art home by BONE Structure (2016) with galvanized steel frame boasts 5745 SF of luxury living on 0.34A private lot south of Lake Shore Rd with partial views of the lake. This home delivers a perfect balance of beauty and function, modern open concept, airy spaces, multiple ceiling heights, and large floor-to-ceiling windows throughout to enjoy natural light and views of nature. Liv/rm has interior/exterior stone fireplace, 21' ceilings, sliding door to front patio. Designer kitchen, premium finishes, plenty of cabinetry, tri-folding glass patio & sliding door to secluded backyard, heated saltwater pool, waterfall & hot tub. Loft style primary suite with lake views, Juliet sliding door, luxurious 5-pc ensuite. Heated concrete lower level, rec room, media room, 5th bed, 3-pc bath, sauna. Layout for an elevator & m/floor office can be convert to bedroom with access to full bath, 2 access to the lower level, tilt/turn **** EXTRAS **** windows, central boiler for quicker hot water, water-heated towel racks, irrigation & backup generator. Mins to Appleby College, Lake Ontario, Coronation Park, & the finest amenities Oakville has to offer. (id:50617)
3500 Lakeshore Road W Unit# 203
Oakville, Ontario
Welcome to the prestigious ‘Bluwater’ waterfront condominiums just steps to Lake Ontario, trails & parks. Appreciate the ultimate luxury throughout this stunning suite presenting breathtaking views of the lake, lush treescape & gardens. Boasting 1535 sq ft of tasteful designer décor throughout the generous sized rooms & magnificent views of Lake Ontario from the soaring windows. Featuring hardwood floors, tray ceilings, pot lights, upgraded lighting & roller shades & more. The gorgeous stylish kitchen is outfitted with a fridge, gas cooktop, 2 built-in wall ovens, built-in microwave, built-in dishwasher & beverage fridge. Well-appointed with glass door cabinets, pull-out drawers, quartz counters, backsplash, pantry, pendant lighting & breakfast bar. The adjoining open concept family room showcases a wall of windows allowing the outdoors in. The grand living room overlooks the formal dining room offering wall-to-wall windows & a walk out to the extra-large balcony (with gas barbecue hook-up), highlighting fabulous views of the lake & surroundings. Intimate primary bedroom inspiring rest & relaxation hosts a spa like 4-piece ensuite & walk-in closet, floor to ceiling windows & walk-out to a private balcony overlooking the lake. The spacious 2nd bedroom provides a walk-in closet, additional double door closet, & California style shutters. A fabulous 3-piece bathroom & laundry room complete this outstanding home. Included are two owned parking spaces & locker. Extensive building amenities including 24-hour concierge, party room, residents lounge, guest suite, exercise room, whirlpool & steam room. Exceptional outdoor plunge pool, dining & lounging areas with fireplace & barbecue & visitor parking. Ideally located with easy access to shopping, cafes & restaurants, GO station, major hwys & a short drive to downtown Oakville. Luxurious lakeside living at its finest!! Small dog permitted. Smoke free environment. VIEW THE 3D IGUIDE HOME TOUR, FLOOR PLAN, VIDEO & MORE PHOTOS (id:50617)
1207 Stirling Drive
Oakville, Ontario
Located at the end of a quite cul-de-sac, this high-performance state-of-the-art Bone Structure home constructed with galvanized steel frame boasts 5745 SQFT of luxury living space on a 0.34A private lot south of Lake Shore with partial views of the lake. This home delivers a perfect balance of beauty and function with its modern open concept layout, airy spaces, multiple ceiling heights, and large floor to ceiling glass windows throughout to enjoy natural light and views of nature. Living room features floor to ceiling interior/exterior stone wall with fireplace, soaring 21’ ceilings and glass window wall that has sliding door to the large front yard stone patio. Entertain your family/friends around the large sleek modern custom Italian-made kitchen with premium finishes, abundance of cabinetry, dining room that can accommodate a table of 12, tri-folding glass patio and sliding doors lead to the secluded backyard with heated saltwater pool, waterfall, whirlpool hot tub. Grand floating staircase with custom glass railings leads to the second level sitting area overlooking the living room facing the lake. Primary Suite has loft style dropped, exposed reclaimed wood elements and full wall Juliet sliding glass doors with lake views. Extensive built-in wall closet, luxurious 5-pc ensuite whirlpool tub, curbless shower with jets, dual vanities and water heated towel rack. Huge lower Level has polished heated floors and features spacious rec room, media room, 5th bedroom, 3-pc bath with sauna. Additional features include design provision for future elevator, conversion of main floor office to bedroom with access to existing spacious 3-pc bath, 2 access points to lower level, tilt/turn windows, central boiler for quicker hot water, front/back yard irrigation, water heated towel racks, back-up generator, driveway for 9 cars, and so much more. Minutes away from Appleby College, Lake Ontario, Coronation Park, and more of the finest amenities Oakville has to offer. (id:50617)
1414 Amber Cres
Oakville, Ontario
Stunning custom home with a fabulous F/P for entertaining & family living. 4 bed/7 bath & 6000+ sqft of living space. O/C F/P offers a gorgeous kitchen open to the family room w/ soaring ceilings & a floor-to-ceiling F/P. Huge windows surround the great room inviting the outside in. The main lvl offers a light filled office/living rm, formal dining area w/ gas fireplace, lrg mud/laundry rm. Upstairs the primary suite fts. a lrg w/i closet as well as a spa-like primary enst. Three additional bedrms are generous in size & fts., private ensuites. The lower lvl is fully fnshd w/ heated floors, extensive custom b/i's in the rec rm, a nanny suite, gym & more. Professional landscaping, a large covered porch with F/P, inground pool & outdoor kitchen add to the resort like feel of the outdoor space. Great location within walking distance to Oakville Trafalgar and short drive to shops and GO Transit. **** EXTRAS **** Don't miss this wonderful opportunity to be in one of the best neighbourhoods in SE Oakville. Please see the feature sheet for the extensive list of features. (id:50617)
1414 Amber Crescent
Oakville, Ontario
This stunning custom home built by Gatestone Homes combines a contemporary style with a fabulous floor plan for entertaining and family living. With over 6,000 square feet of living space a growing family will find this home the perfect balance of elegance and function. A very well thought out open concept floor plan centers on a floating, brushed steel and walnut staircase encased in floor-to-ceiling glass. The kitchen with an oversized island is open to the family room, which has soaring ceilings and a floor-to-ceiling fireplace. The back of the home offers floor-to-ceiling windows and glass doors that open to a large covered porch and in-ground pool with a waterfall. Professional landscaping adds to the resort like feel of the outdoor space. The main level offers a light filled office/living room, formal dining area with gas fireplace, large mud/laundry room. Upstairs the primary suite features a large walk-in closet as well as a spa-like primary ensuite. The three additional bedrooms are generous in size and feature private ensuites with heated floors. The lower level is fully finished with heated floors, extensive custom-built ins in the large recreation room, nanny suite, gym, and more. Great location within walking distance to Oakville Trafalgar High School and short drive to shops and GO Transit. Don’t miss this wonderful opportunity to be in one of the best neighbourhoods in Southeast Oakville. (id:50617)
#100-25 -1075 North Service Rd
Oakville, Ontario
Fully furnished/served executive office which includes facilities such as of board room, telephone answering service, reception service, meet & greet clients and many more. It is available on monthly or yearly rental terms. This is a great opportunity for professionals, start-up and established business owners to setup their office on this prime location. Moreover, utilities and cleaning services are included in the package **** EXTRAS **** This well connected location serves as an excellent opportunity to enjoy prestigious services all under one roof. (id:50617)
