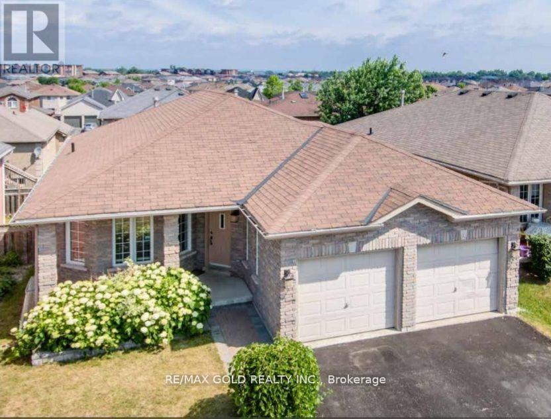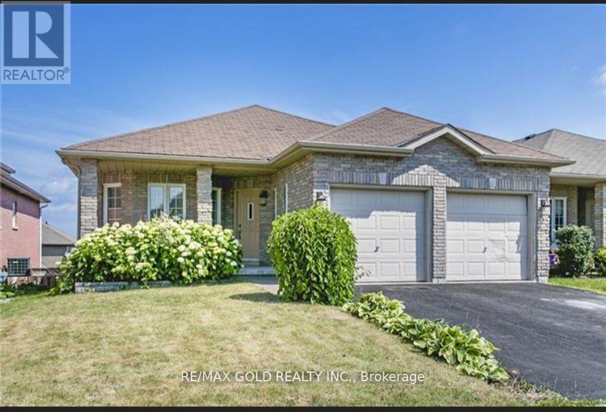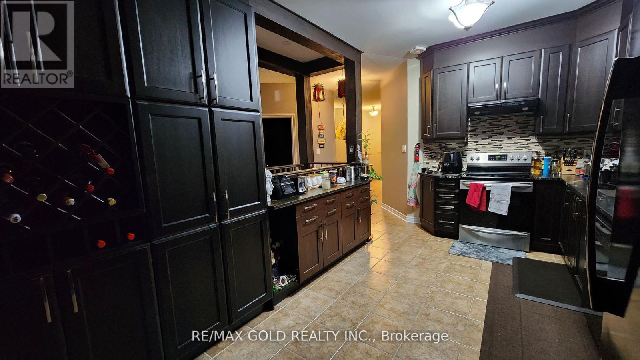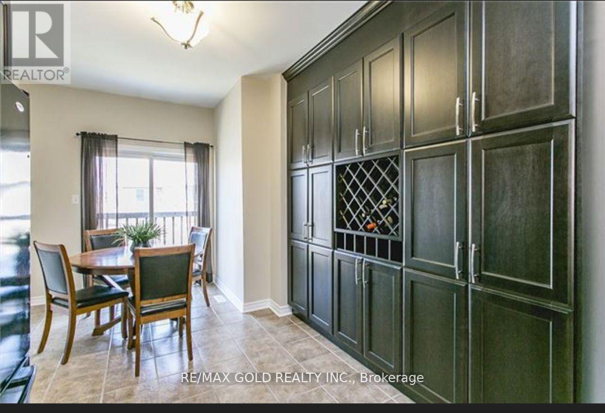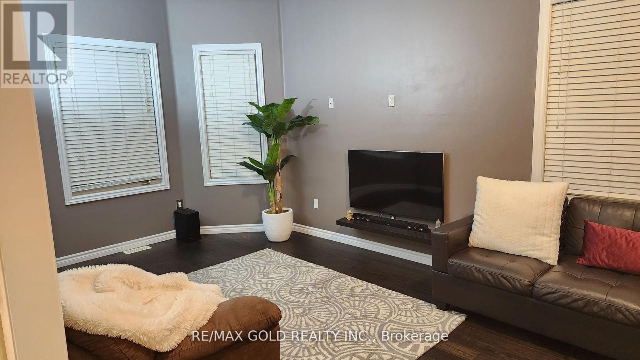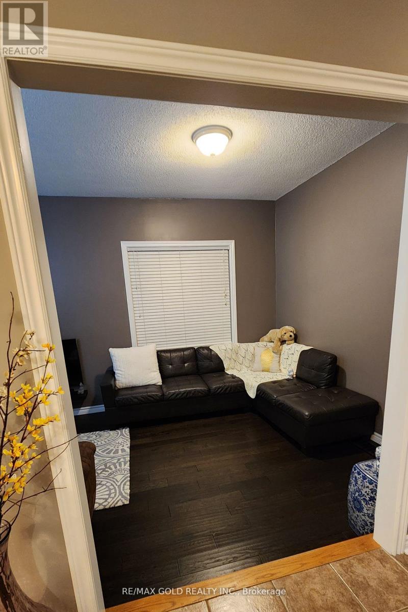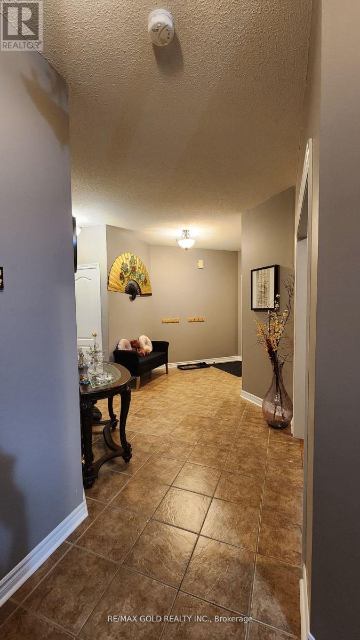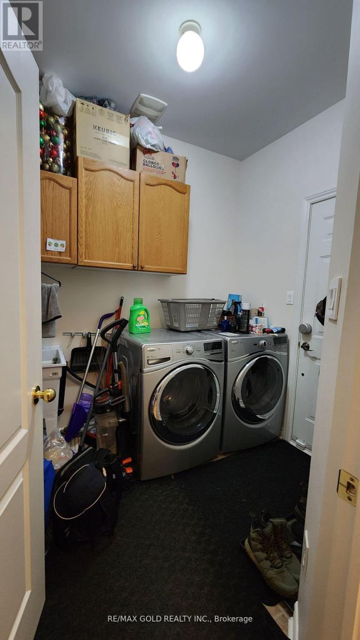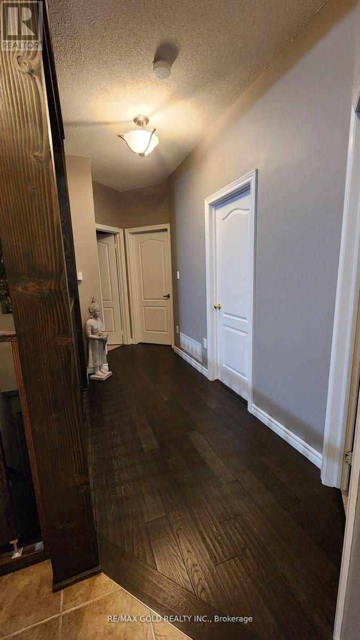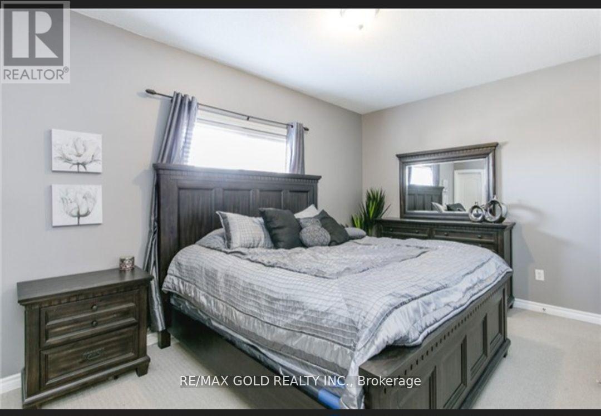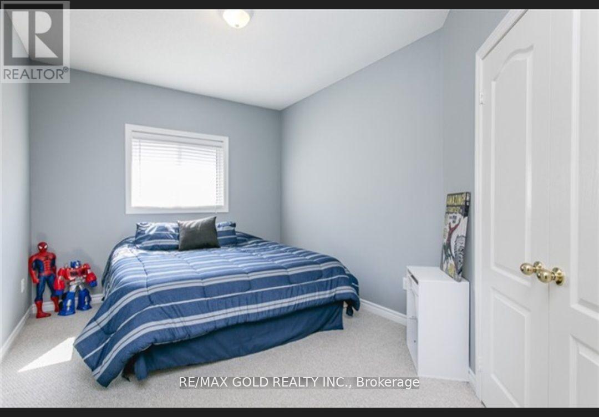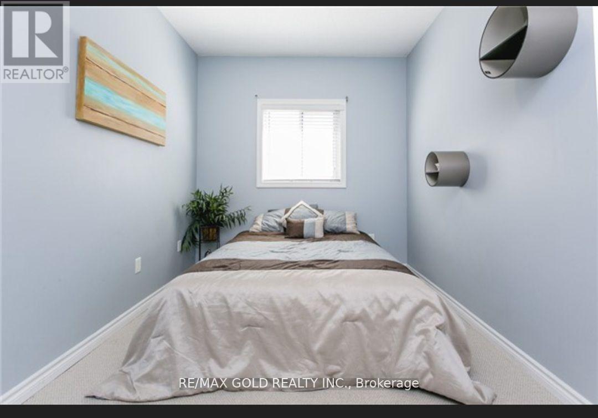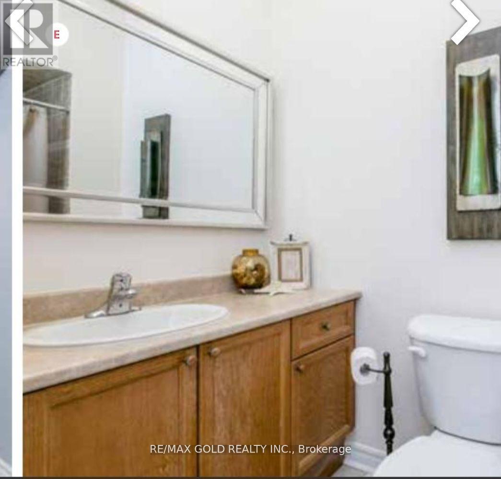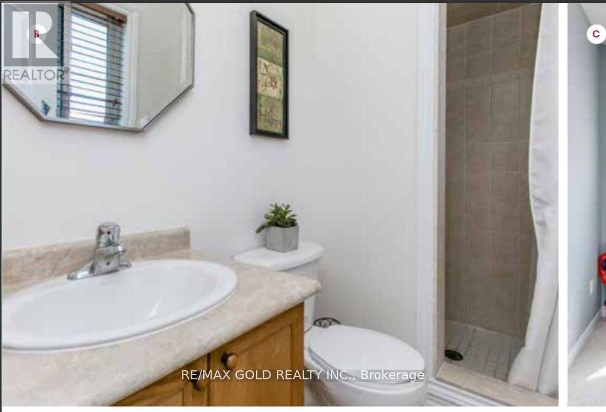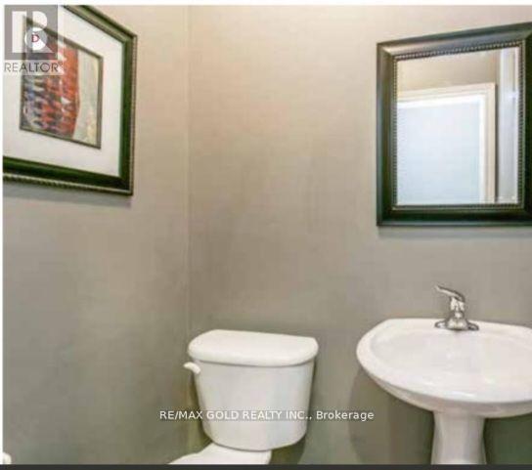3 Bedroom
3 Bathroom
Bungalow
Central Air Conditioning
Forced Air
$2,599 Monthly
*Available to Rent Immediately* This lovely detached-bungalow features a spacious layout with 3 Bedrooms and 2.5 Bathrooms. Upon first glance you'll find a 2 car garage with interior access into the laundry room. Walk inside to a beautiful family-sized kitchen featuring a wall pantry with lots of storage! A 4-pc main bath shared between 2 spacious bedrooms, aside from a sun-filled master bedroom featuring a 3-pc ensuite and his/hers closet space. **** EXTRAS **** Conveniently located minutes away from Barrie South GO Bus Terminal, Schools, Major Banks, Barrie Public Library, Park Place Shopping Mall, Grocery Stores such as Costco, Walmart, Etc. Not to mention quick access to Hwy 400! (id:50617)
Property Details
|
MLS® Number
|
S7396256 |
|
Property Type
|
Single Family |
|
Community Name
|
Painswick South |
|
Parking Space Total
|
4 |
Building
|
Bathroom Total
|
3 |
|
Bedrooms Above Ground
|
3 |
|
Bedrooms Total
|
3 |
|
Architectural Style
|
Bungalow |
|
Construction Style Attachment
|
Detached |
|
Cooling Type
|
Central Air Conditioning |
|
Exterior Finish
|
Brick |
|
Heating Fuel
|
Natural Gas |
|
Heating Type
|
Forced Air |
|
Stories Total
|
1 |
|
Type
|
House |
Parking
Land
|
Acreage
|
No |
|
Size Irregular
|
42 X 107.45 Ft |
|
Size Total Text
|
42 X 107.45 Ft |
Rooms
| Level |
Type |
Length |
Width |
Dimensions |
|
Main Level |
Foyer |
3.4 m |
2.11 m |
3.4 m x 2.11 m |
|
Main Level |
Kitchen |
4.88 m |
3 m |
4.88 m x 3 m |
|
Main Level |
Eating Area |
2.64 m |
2.57 m |
2.64 m x 2.57 m |
|
Main Level |
Living Room |
6.25 m |
3.3 m |
6.25 m x 3.3 m |
|
Main Level |
Primary Bedroom |
4.67 m |
2.87 m |
4.67 m x 2.87 m |
|
Main Level |
Bedroom 2 |
4.93 m |
3.12 m |
4.93 m x 3.12 m |
|
Main Level |
Bedroom 3 |
4.93 m |
3.12 m |
4.93 m x 3.12 m |
https://www.realtor.ca/real-estate/26410770/upper-52-jessica-dr-barrie-painswick-south
