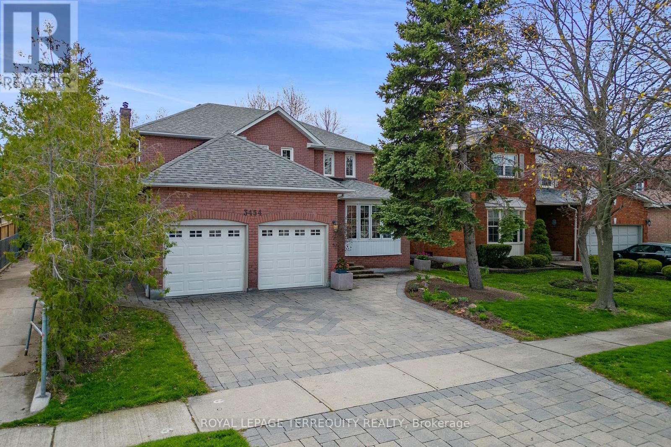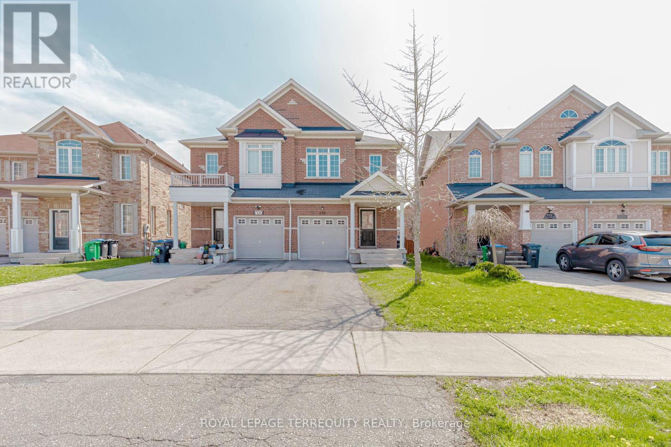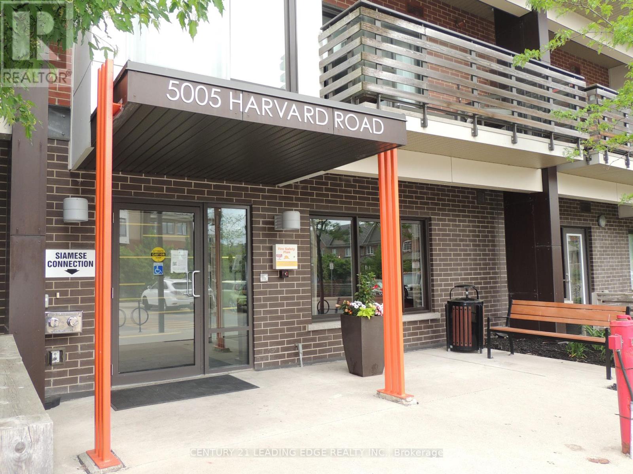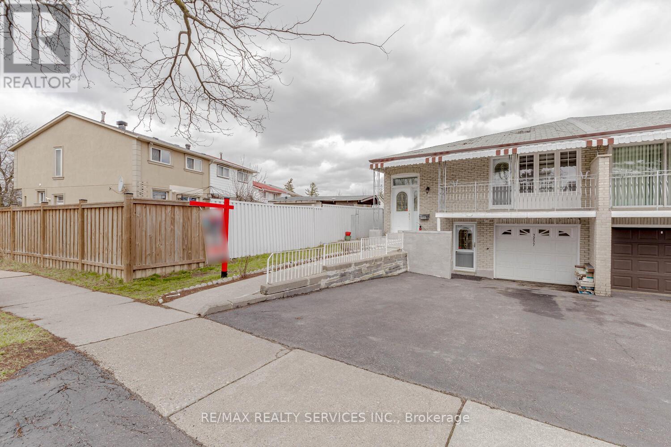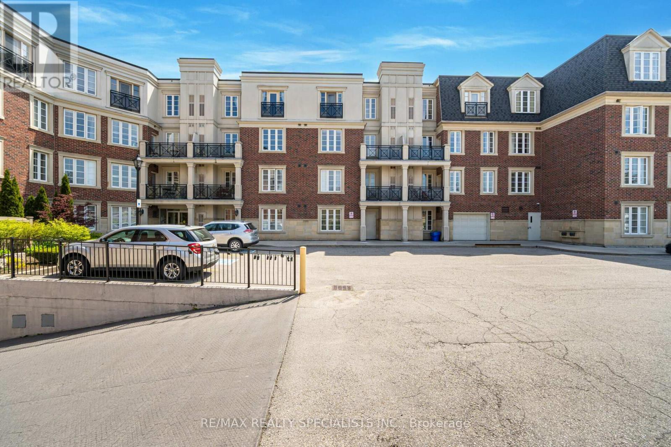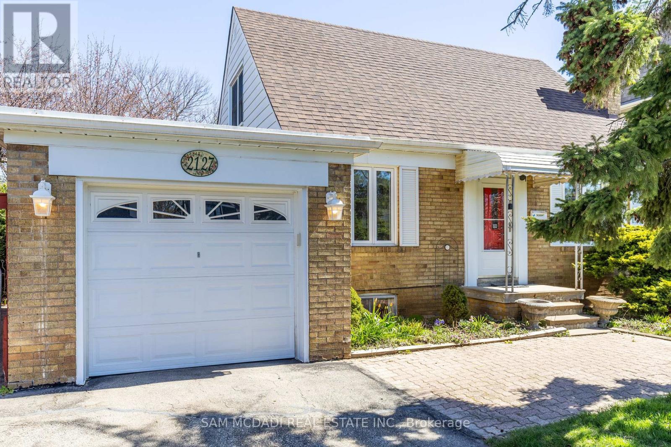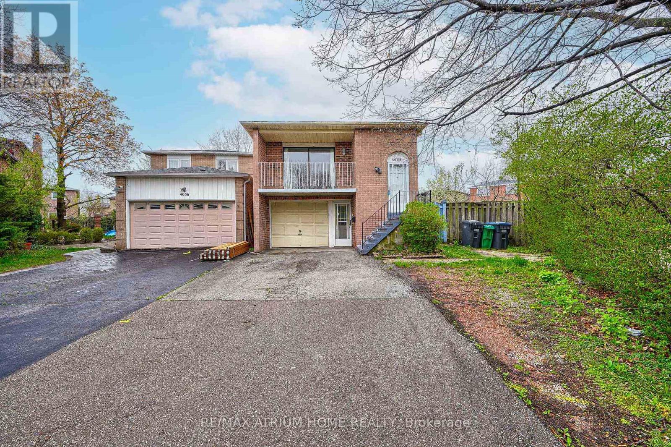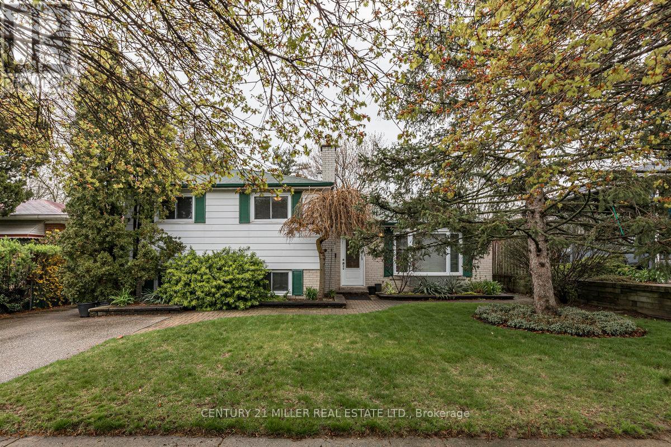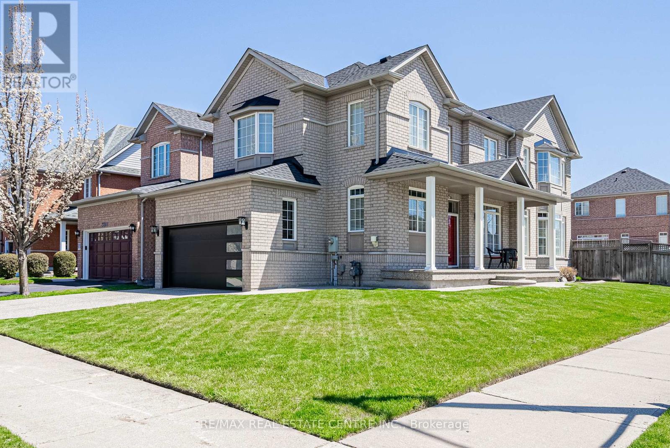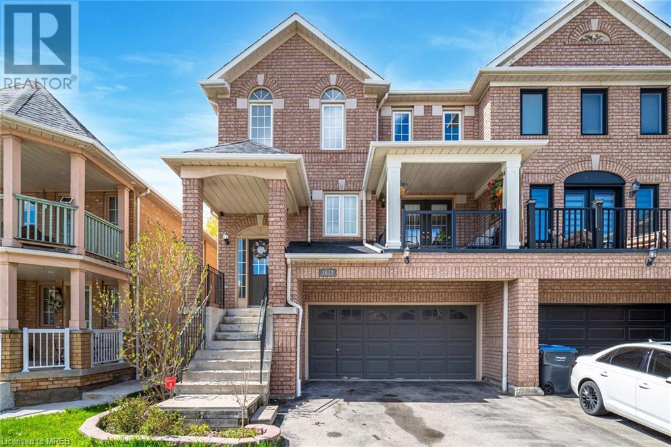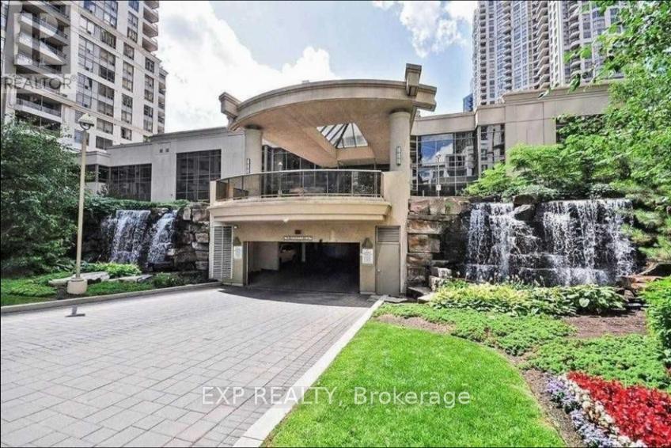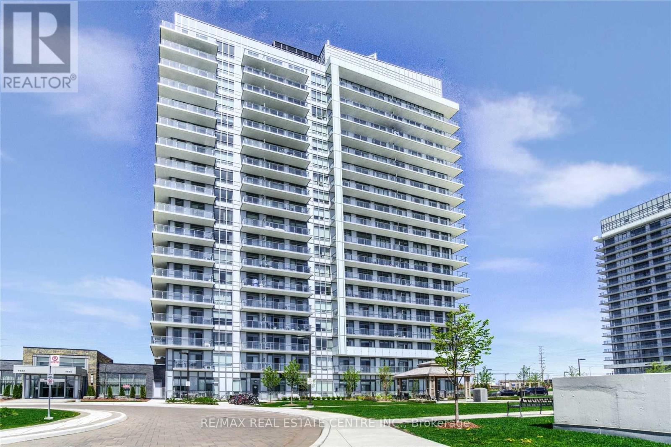3454 Clayton Rd
Mississauga, Ontario
Discover this beautifully modernized 4+1 bedroom home in a prime neighbourhood! Featuring a spacious foyer with an elegant glass chandelier accentuating 20 ft semi-circular stairwell with contemporary metal pickets. Formal living, and dining rooms add lots of class and character with French doors, perfect for entertaining. Family room with a wood-burning fireplace, wet bar and big window overlooking a picturesque backyard. Stylish renovated kitchen with custom cabinets, granite countertop, S/S appliances open to breakfast area leading to the massive deck where you can enjoy your morning coffee. Very private space with pergola and lots of greenery surrounding it. Main floor includes a laundry room with garage access and side door to garden. Upstairs find a luxurious primary suite with dual closets and a 5-piece ensuite. Additional spacious 3 bedrooms feature engineered hardwood floors and 4pc bathroom. Partially finished basement extends the living space with recreation room, guest bedroom, 3pcs bathroom and workshop. Set on a peaceful street within a well-establish family-friendly area near parks, schools, shopping, restaurants and easy highway access. A perfect blend of style, comfort, and convenience--make this your dream home! (id:50617)
698 Courtney Valley Rd
Mississauga, Ontario
Beautiful and bright 3 Bedroom, 2.5 Washrooms Semi-Detached located in a great family friendly neighborhood. Minutes to Square One, Shopping Plaza, Hwy 403/401, Public Transport and Schools. This home has Open concept Living/Dining room with 9ft ceilings, Eat-in-Kitchen that leads you to a fully fenced Private backyard. The Upper level has 3 bedrooms with 2 full washrooms. Carpet free - Hardwood floors throughout the home. **** EXTRAS **** S/S (Fridge, Brand New Stove and B/I DIshwasher), Washer and Dryer, All Elfs and Window coverings. Tenant pays for Hot water Rental, All Utilities and Content and Liability Insurance. (id:50617)
#214 -5005 Harvard Rd
Mississauga, Ontario
Step into a RARE and Cozy Bachelor/Studio Unit in a sought-after Churchill Meadows Community! Kitchen boasts a granite breakfast bar that exudes elegance, sophistication & luxury, Ample cabinetry & Stainless Steel appliances, Walk-out to a generous-size balcony & appreciate a premium view of the park & greenery, Offers Rich Laminate Flooring & Pot Lights Thru-out, The Washroom comes with a Rain-Shower Head, Stone-vanity counter & Ceramic Tile Flooring, Comes with In-suite laundry & one parking! Mins to Highways, Steps to Erin Mills Mall, Shops/Grocery & Public Transit. (id:50617)
7277 Redfox Rd
Mississauga, Ontario
Client Remks:Absolutely Stunning !! Semi Detach Raised Bungalow 3 Bed Rooms + 2 Bedrooms ##Walk Out Basement ##2 Washrooms Upstairs ## Lots Of Upgrades , Fully Upgraded New Kitchen with Quartz Counter , Porcelain Floor . Upgraded Washrooms with Glass Shower . Upgraded Hardwood Floor On Main Floor withMatching Oak Stairs . New Windows ## Pot Lights ## Primary Bedroom Has 2Pc Ensuite . Laundry In Basement & Rough in for Laundry In Garage . A Nice Backyard And A Large Private Driveway. Close To Plaza's, HWY 407/427 , Banks, Airport, Library, Bus Stop TTC , Go transit . **** EXTRAS **** Fridge, Stove (2023) ,Clothes Washer Dryer In Bsmt , Clothes Washer On Main Floor Kitchen . Fridge & Stove In Bsmt (id:50617)
#304 -3351 Cawthra Rd
Mississauga, Ontario
Applewood Terrace! 2 Bedroom, 2 Bathroom Luxury Condo On The 3rd Floor In A Highly Desirable Boutique Building, Overlooking Tranquil, Tree-Lined Silverthorn Park In A Sought After Applewood Heights. Split Layout.The Cortland Model - 1160 Sq. Ft Of Open Concept Living/Dining/Kitchen - Perfect For Entertaining! The Unit Boasts Soaring, Moulded 9ft Ceilings. Spacious Master Bedroom W/Walk-In Closet and a 4pc Ensuite. The Building Also Offers A Fenced, Private Yard W/Gazebo & Direct Access To The Park And The Trails. Steps To Schools, Parks, Shopping, Public Transportation And Highway! A Must See! **** EXTRAS **** Fridge, B/I Dishwasher, Stove, Washer, Dryer, California Shutters, Elfs (id:50617)
2127 Primate Rd
Mississauga, Ontario
Situated in a truly remarkable and up-and-coming neighborhood, this area is experiencing growth and development, making it an attractive investment opportunity. With its proximity to amenities such as the Q.E.W, Sherway Gardens, Applewood Plaza, Dixie Mall, Trillium Hospital, and fantastic schools, the location offers convenience and accessibility. This property presents a rare and exciting opportunity for builders, renovators, empty nesters, and investors to create their own custom-built dream home. The property boasts a generous lot size measuring 62.09 by 130.87 feet, providing ample space for the construction of a custom-built home tailored to the buyer's preferences and specifications. While the property offers the opportunity for new construction, the existing home has been meticulously maintained and cared for over the years, providing a solid foundation for renovation or redevelopment. **** EXTRAS **** Overall, this property presents an exceptional opportunity for individuals looking to build their dream home or invest in the burgeoning real estate market of Applewood Acres/Lakeview, Mississauga. (id:50617)
4058 Fuchsia Pl
Mississauga, Ontario
Wow, Do not miss out this High income property. * Child Safe Cul-De-Sac *. 5-Level Backsplit Offers 3 +2 Bedrooms. Engineered Hard-wood flooring through out Living Room, Dining Room & bedrooms on the upper level. 3 Full Newly renovated Washrooms, Living room with walk-out Balcony. A Family Room With Walk-Out To The Backyard; Large Fenced Yard. Two Sep Entrances on lower level and basement. Close To Square one, Central Library, Restaurants, Supermarkets, Public Transit, 403, and Good School (Woodland SS). 3D Link: https://my.matterport.com/show/?m=LeokwyJGvZc **** EXTRAS **** 3 Fridges , 2 Stoves, Washer & Dryer, All Elfs, Fireplace(As is), and Existing Window Coverings. (id:50617)
1948 Foxcroft Ave
Mississauga, Ontario
Discover the hidden gem awaiting your personal touch! This diamond in the rough, a 3-level side split, presents an unparalleled opportunity for investors or developers seeking to unleash its full potential. Its prime location in the prestigious Lorne Park School district remains unbeatable. Nestled on a tranquil, family-friendly street, this home offers the ideal canvas for those with vision and imagination. As you step inside, you'll find yourself greeted by a wealth of possibilities, the spacious living areas promise boundless potential for transformation. With a little creativity, the kitchen can be revitalized into a modern culinary haven, while the living room offers a cozy retreat waiting to be rejuvenated. Upstairs, three bedrooms await, each brimming with character and charm, these rooms can provide a comfortable sanctuary for your family to call home. Outside, the large backyard beckons with its promise of serenity and seclusion, courtesy of towering mature trees, envision the endless opportunities for outdoor enjoyment and entertaining. Conveniently located just steps from Hillcrest School and with easy access to the GO train and highways, this property offers unparalleled convenience for your daily commute and lifestyle needs. Plus, with excellent schools and shopping options nearby, the potential for growth and appreciation is undeniable, discover the hidden beauty within. Schedule a viewing today and seize the chance to transform this diamond in the rough into your dream home! **** EXTRAS **** Roof was replaced in 2009 (25 yr transferrable warranty), windows and doors replaced in 2019, Fridge replaced 2019, Range replaced 2021, 2 x Garden Sheds (one replaced 2019), Water heater is owned. (id:50617)
5895 Yachtsman Crossing
Mississauga, Ontario
Rarely offered executive home on a premium corner lot. Very bright, lots of windows & natural light. Open to above 18.5 grand foyer with 2nd floor balcony overlooking the entrance. Natural maple hardwood floors throughout brightens the 4 bedroom & 3 bathroom home. Open concept living /dining room. Cozy family room with gas fireplace. Family size kitchen with trendy, white waterfall quartz countertop, breakfast bar, ceramic backsplash, pantry & maple cabinets completes the look of this great space. Eat in kitchen with walk out to spectacular custom oversized deck with built in seating area & natural gas fire-pit, perfect for family gatherings & entertainment in the serene & manicured backyard. Massive primary bedroom is a retreat with seating area, walk in closet, spa-like 5pc ensuite, jacuzzi tub, his & hers double sinks and oversized amazing glass shower. Main 5pc bathroom, with double sink and large window to enjoy more natural light in your home. Powder room with automatic lighting. **** EXTRAS **** Double garage with 2"" insulated garage door(2022), garage door opener with battery backup & B/I shelves. 3 zone lawn sprinkler system. Roof shingles 2021. Great Location. Close to parks, shopping, school, banks, public transportation, hwy (id:50617)
1672 Samuelson Circle
Mississauga, Ontario
Discover Living With This Stunning, well maintained 2 storey Semi, Ideally Situated In One Of Mississauga's Most Desirable Locations & Cul De Sac & Family / Child Safe Neighborhood. Step Into Meticulously Designed Space Featuring A Welcoming Foyer, Setting The One For The Home's Impeccable Layout. Enjoy The Versatility Of Separate Living/Dining walk to balcony & Family Room, Offering The Perfect Blend Of Practical & Functional Layout. Upgraded Kitchen With Granite Countertops Combine With Breakfast Area. Spacious Bedroom's, Including A Large Master With A Ensuite & His/ Her Closets. Finished W/O Basement, Separate Entrance to Double car Garage. Extended Driveway To Park 2 Cars. Freshly Painted, many upgrades as per list attached. Ideal for families w/lots of parks, play areas & excellent schools. Upgrades :- - Stairs changed from carpet to wood (2017)- Furnace and AC changed (2019)- Bedroom flooring from carpet to laminate (2022)- Smart thermostat (2023)- New fridge (November 2023)- All bathrooms Re Modelling (id:50617)
#2530 -3888 Duke Of York Blvd S
Mississauga, Ontario
Across from Square one Mall & Celebration Square - OWNED parking spot - 2 Bed, 2 Bath Split Bed room Layout, Large Kitchen, High Floor With View Of The Lake In Luxurious Tridel Ovation 2. - Approx 30,000 SQ of Amenities ! facilities - Full Amenities, 24 Hours Concierge, Heart Of The City, Very Convenient Location Close To Highways, Shops, Schools Etc. All Top End S/S Appliances, Quartz Counter Tops In Kitchen And Bathrooms, Back Splash, Front Load Lg Washer/Dryer, Walk-In Closet Organizers, All Inclusive Very Low Monthly Maintenance Fees, Well Managed Building **** EXTRAS **** All Inclusive Very Low Maintenance Fee! - Stainless Steel Fridge, Front Load Washer And Dryer, Built-in Microwave, Stove, Dishwasher. All Elfs & Window Coverings. Beautiful Laminate Everywhere (id:50617)
#601 -4655 Glen Erin Dr
Mississauga, Ontario
Welcome to 4655 Glen Erin Drive, Mississauga. Spacious one bedroom, DEN, bathroom Parking, and locker for extra storage. 9 feet ceiling. 7 1/2"" wide plank laminate flooring. Porcelain floor tiles bathroom Perfect for your dynamic lifestyle. This newer building puts you right in the heart of everything you need. Enjoy the convenience of city living with the tranquility of a suburban setting. Laminate flooring throughout adds the contemporary feel of an inviting space. Unobstructed North, South view facing Erin Mills town Centre. Situated in a prime location adjacent to Credit Valley Hospital, right across Erin Mills town shopping center, Top rated St. Aloysius Gonzaga and John Fraser Secondary School. Minutes to HWY 403. Don't miss out on the opportunity to make this your new home sweet home. Beautifully landscaped grounds make it easy for entertaining with private amenities including indoor swimming pool, party room with dining, outdoor terrace, gym, yoga studio, steam rooms, and more! (id:50617)
