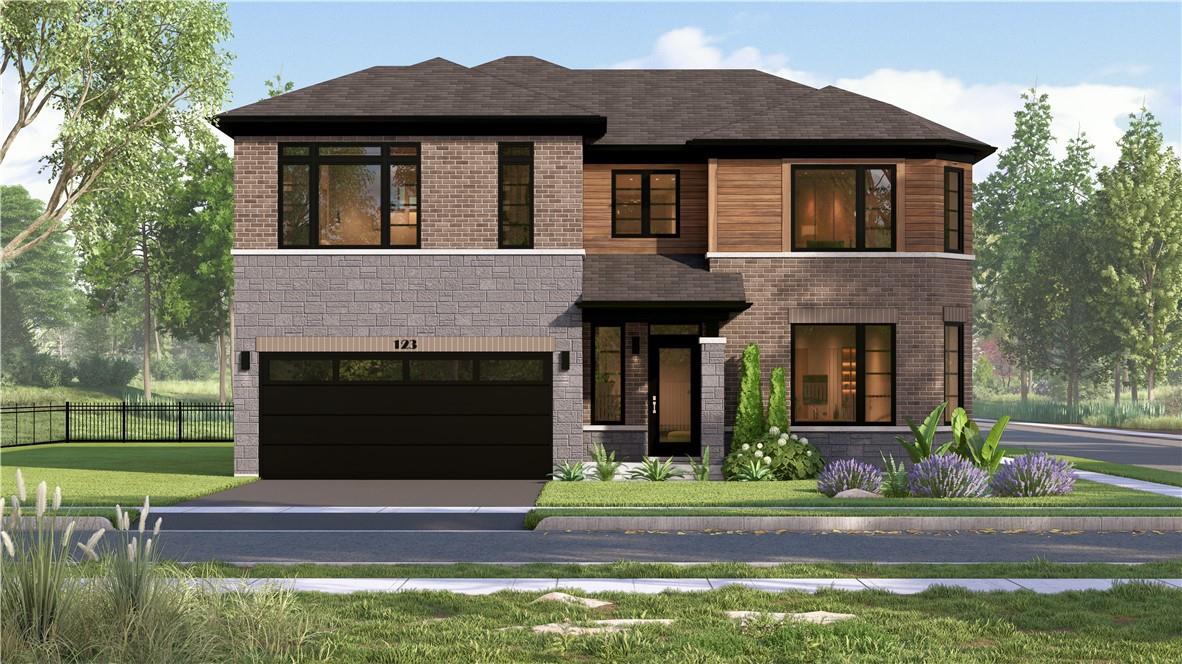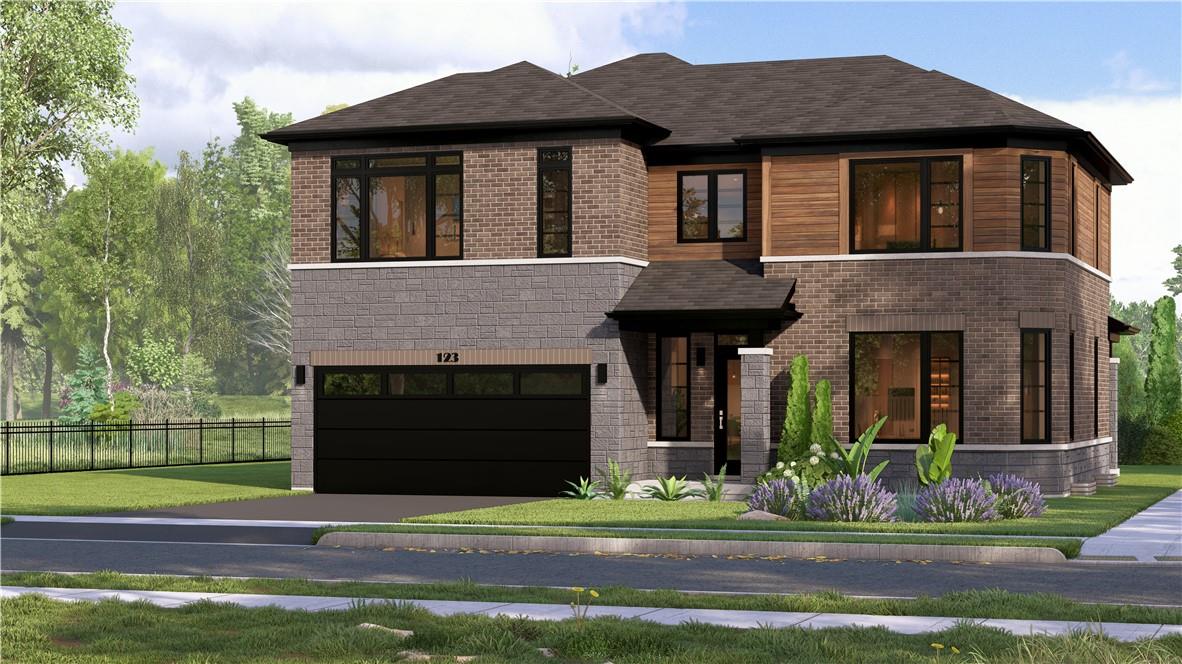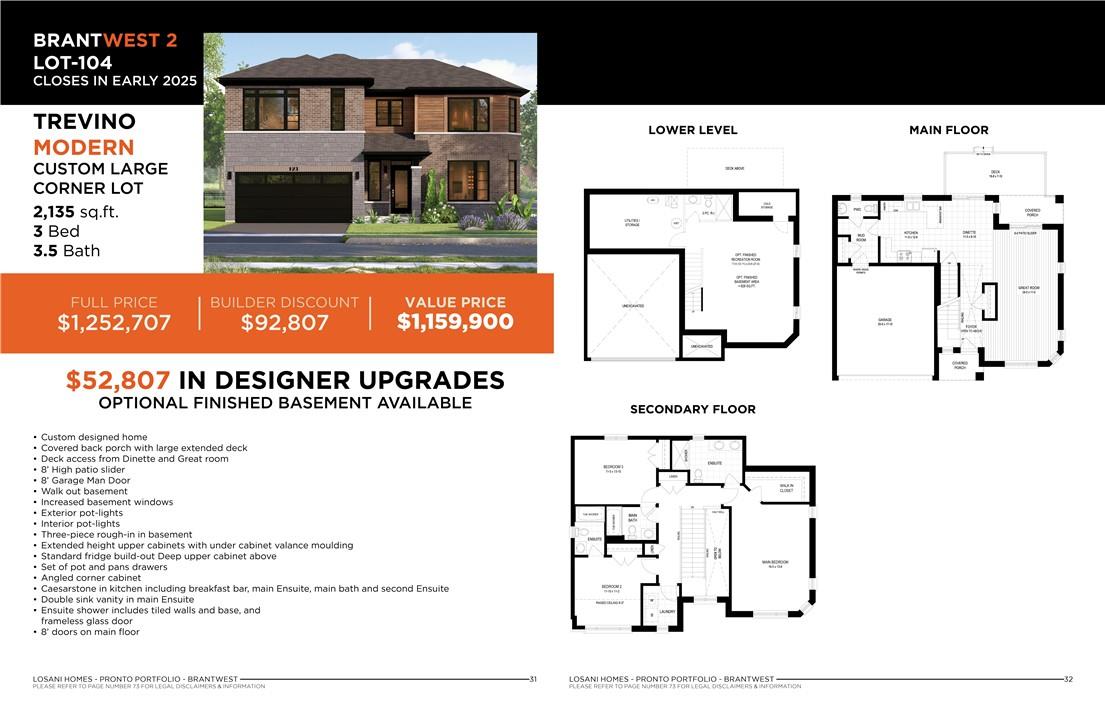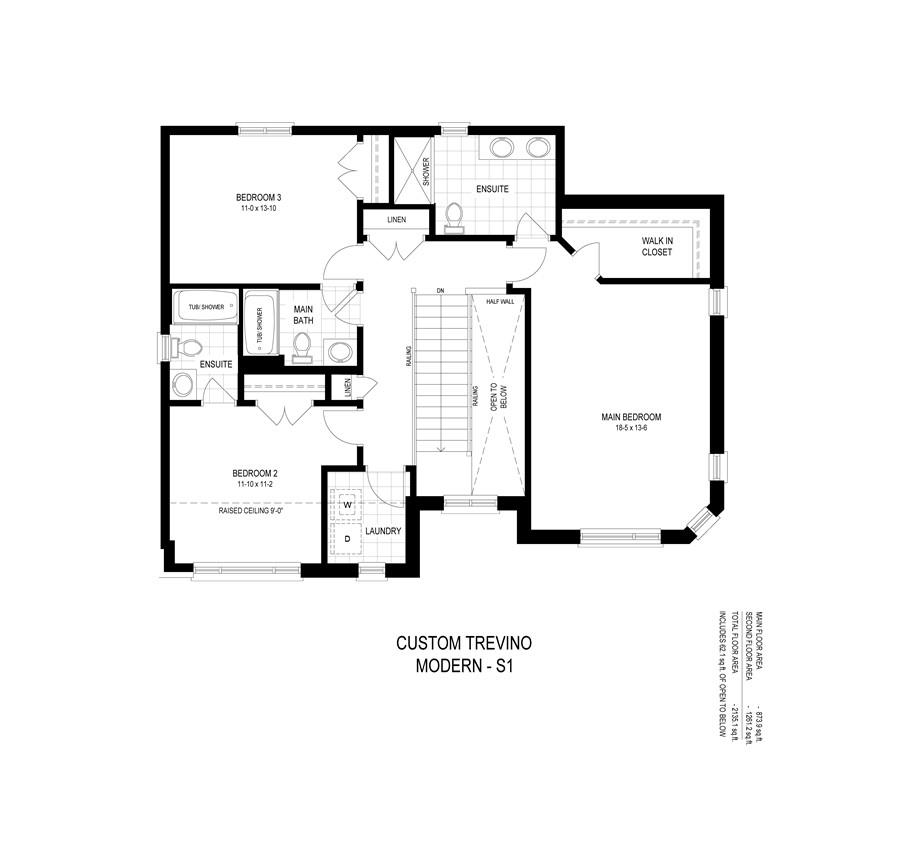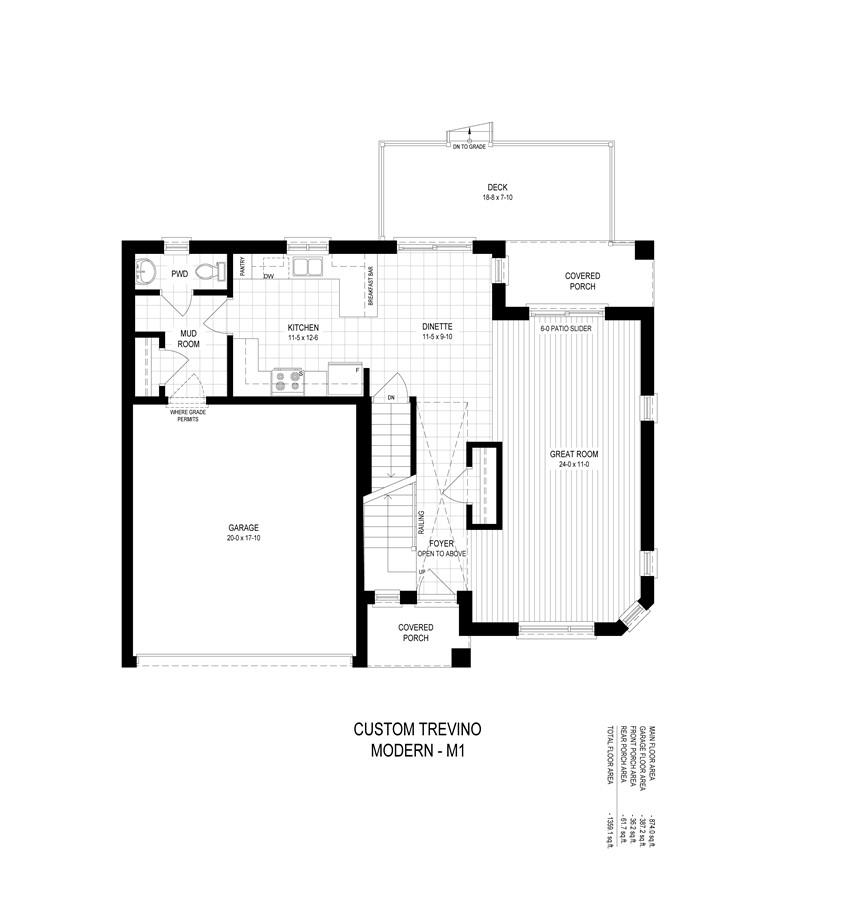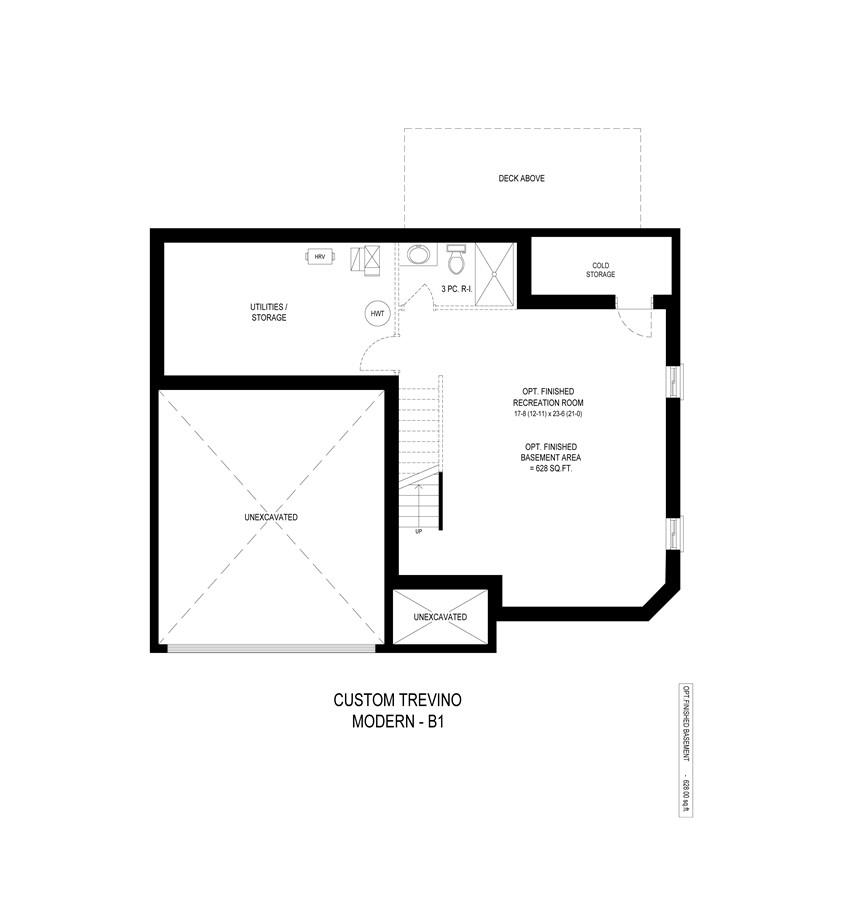Lot 104 Bee Crescent Brantford, Ontario N3T 0V7
$1,159,900
Custom home to be built by award winning Losani Homes on large corner lot! The Trevino Modern 3 bed, 3.5 bathroom , 2135 sqft home is custom designed with luxury in mind. Walk into the open-to-above foyer from your covered porch to your enormous great room with 8' patio sliders to covered porch which leads to extended deck. Dinette also features 8' sliders to 18'8 x 7'10 deck. Kitchen boasts pantry, peninsula with breakfast bar, quartz counter tops, undermount sink, pot and pan drawers and angled corner cabinet. Main bedroom boasts walk-in closet and ensuite with double sink, quartz counter tops, undermount sink and tiled walk-in shower with frameless glass door. Bed 2 features an ensuite with tub/shower, quartz counter tops and undermount sink. Bed 3 has cheater door to main bathroom with tub/shower , quartz counter tops and undermount sink. Laundry is also conveniently located on second floor. Close to schools, shopping and walking trails. Closing early 2025.Open House at the Losani Sales Office, 501 Shellard Lane, Brantford as this property is to be built (id:50617)
Open House
This property has open houses!
2:00 pm
Ends at:4:00 pm
Open House at the Losani Sales Office 501 Shellard Lane Brantford as this property is still being built
Property Details
| MLS® Number | H4192042 |
| Property Type | Single Family |
| Amenities Near By | Schools |
| Equipment Type | Other, Water Heater |
| Features | Double Width Or More Driveway, Paved Driveway |
| Parking Space Total | 4 |
| Rental Equipment Type | Other, Water Heater |
Building
| Bathroom Total | 4 |
| Bedrooms Above Ground | 3 |
| Bedrooms Total | 3 |
| Architectural Style | 2 Level |
| Basement Development | Unfinished |
| Basement Type | Full (unfinished) |
| Construction Style Attachment | Detached |
| Exterior Finish | Brick, Stone, Vinyl Siding |
| Foundation Type | Poured Concrete |
| Half Bath Total | 1 |
| Heating Fuel | Natural Gas |
| Heating Type | Forced Air |
| Stories Total | 2 |
| Size Exterior | 2135 Sqft |
| Size Interior | 2135 Sqft |
| Type | House |
| Utility Water | Municipal Water |
Parking
| Attached Garage |
Land
| Acreage | No |
| Land Amenities | Schools |
| Sewer | Municipal Sewage System |
| Size Irregular | 0 X |
| Size Total Text | 0 X|under 1/2 Acre |
| Zoning Description | R |
Rooms
| Level | Type | Length | Width | Dimensions |
|---|---|---|---|---|
| Second Level | 4pc Bathroom | Measurements not available | ||
| Second Level | Bedroom | 11' 0'' x 13' 10'' | ||
| Second Level | 4pc Ensuite Bath | Measurements not available | ||
| Second Level | Bedroom | 11' 10'' x 11' 2'' | ||
| Second Level | Laundry Room | Measurements not available | ||
| Second Level | 4pc Ensuite Bath | Measurements not available | ||
| Second Level | Primary Bedroom | 18' 5'' x 13' 6'' | ||
| Ground Level | 2pc Bathroom | Measurements not available | ||
| Ground Level | Mud Room | Measurements not available | ||
| Ground Level | Kitchen | 11' 5'' x 12' 6'' | ||
| Ground Level | Dinette | 11' 5'' x 9' 10'' | ||
| Ground Level | Great Room | 24' 0'' x 11' 0'' | ||
| Ground Level | Foyer | Measurements not available |
https://www.realtor.ca/real-estate/26838030/lot-104-bee-crescent-brantford
Interested?
Contact us for more information
