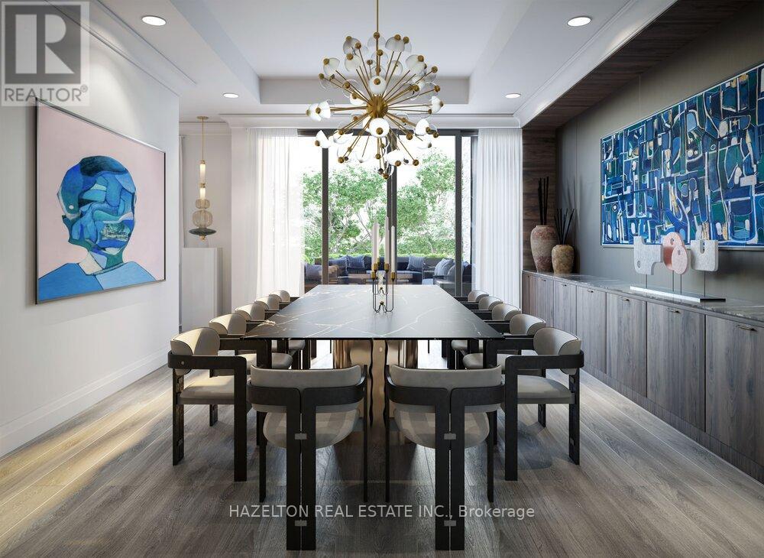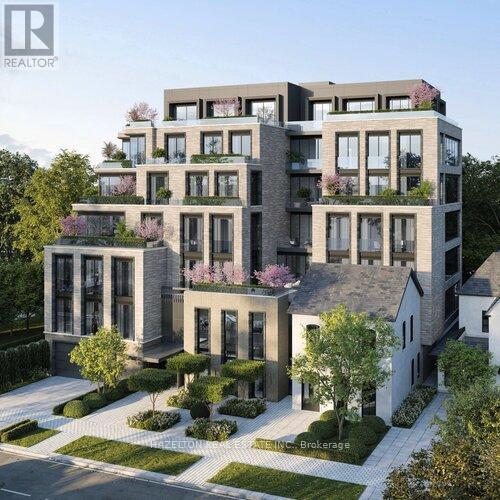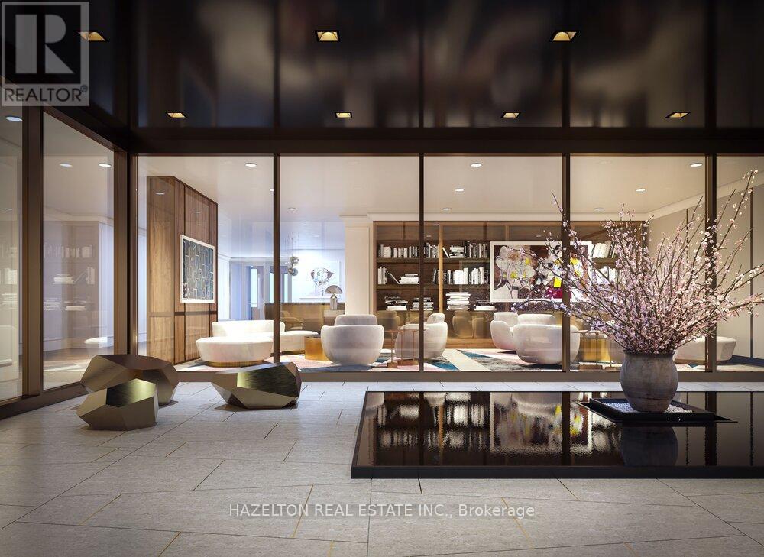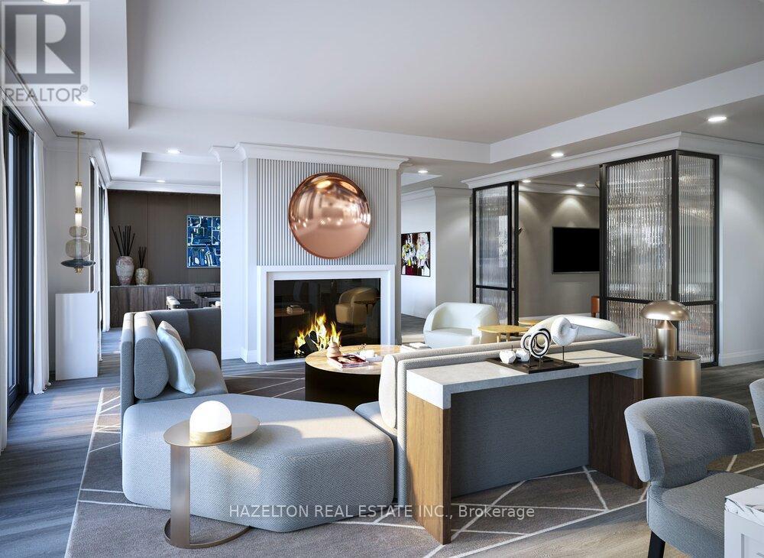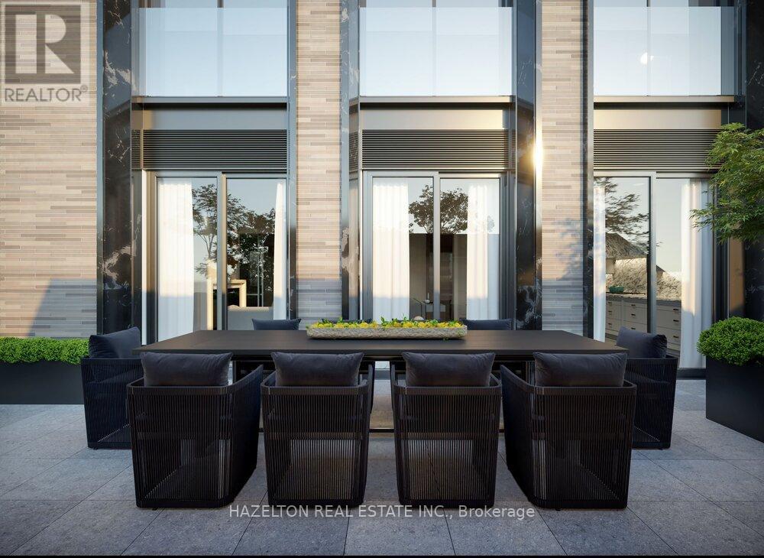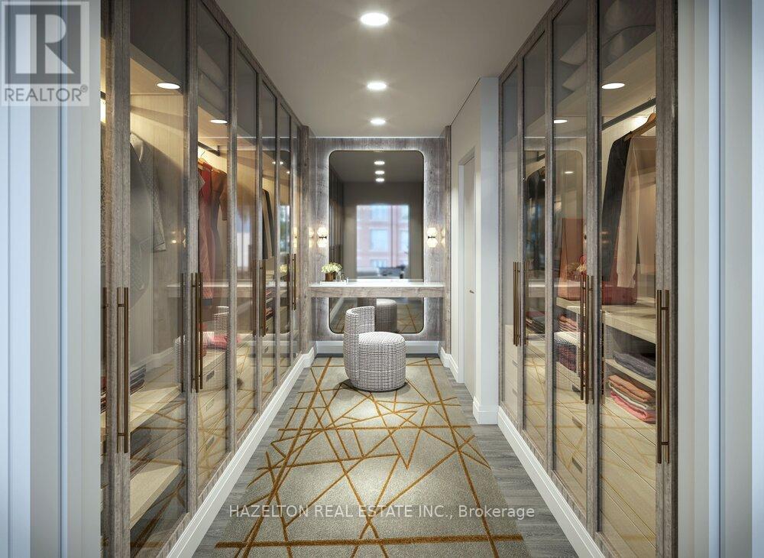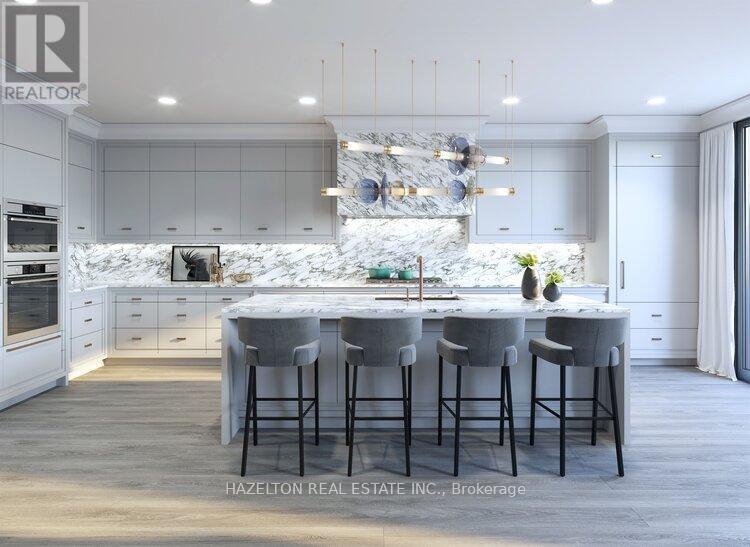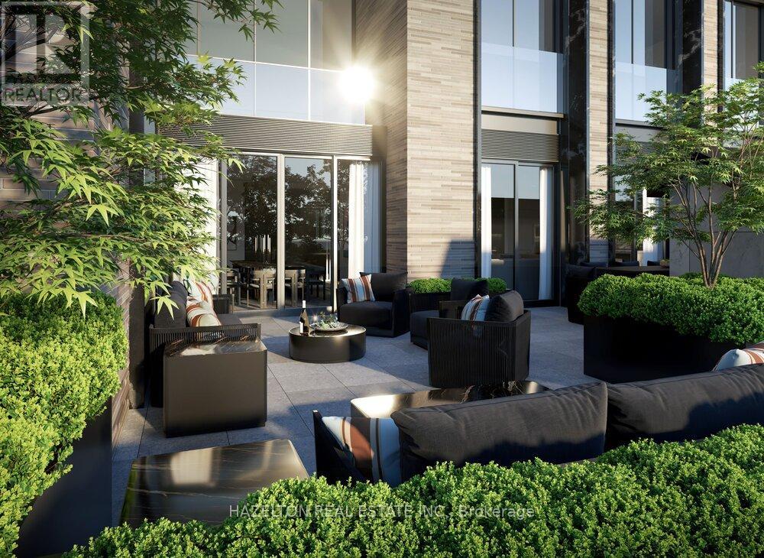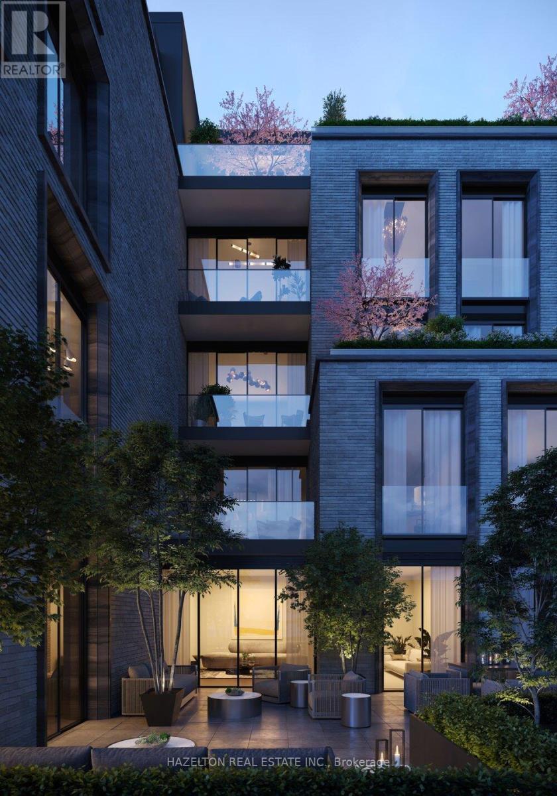#gh2 -10 Prince Arthur Ave Toronto, Ontario M5R 1A9
$6,890,000Maintenance,
$3,157 Monthly
Maintenance,
$3,157 MonthlyWhere the Annex meets Yorkville. Spectacular corner residence within a boutique full-service Richard Wengle building. Ultra private, just one neighbour on the main floor. Huge glass expanses framing tranquil garden views with walkouts from every room to a 1,276 sq ft wraparound terrace landscaped by Janet Rosenberg. Soaring 11ft ceilings deliver plenty of sightlines to display big art. Two secure points of entry and a split bedroom open concept plan facilitate both privacy and fantastic space flow for entertaining. Many thoughtful design details throughout include a luxuriously generous primary retreat, double sided gas fireplace, built-in wine bar and millwork in dining room, and much more. Gracious amenities are all on the same level and the best shopping, dining, cultural venues, clubs and recreational green spaces of Annex/Yorkville are within close walking distance. Lives like a bungalow with all the benefits and security of a condominium. Welcome home to 10 Prince Arthur! **** EXTRAS **** 11ft Coffered Ceilings, Gas F/P, Gas Cooktop, Stone Foyer, Potlights, Hdwd Flrs, Cameo Kitchen & D/R Millwork, Wine Column, Wolf & SubZero, Kohler Fixtures, Gas BBQ Line, 2 Pkg + 1 Storage, Janet Rosenberg Landscaped Terrace (2X ""Other""). (id:50617)
Property Details
| MLS® Number | C8084140 |
| Property Type | Single Family |
| Community Name | Annex |
| Amenities Near By | Park, Place Of Worship, Public Transit |
| Parking Space Total | 2 |
Building
| Bathroom Total | 3 |
| Bedrooms Above Ground | 3 |
| Bedrooms Below Ground | 1 |
| Bedrooms Total | 4 |
| Amenities | Storage - Locker, Security/concierge, Party Room, Visitor Parking |
| Cooling Type | Central Air Conditioning |
| Exterior Finish | Brick |
| Fireplace Present | Yes |
| Heating Fuel | Natural Gas |
| Heating Type | Heat Pump |
| Type | Apartment |
Parking
| Visitor Parking |
Land
| Acreage | No |
| Land Amenities | Park, Place Of Worship, Public Transit |
Rooms
| Level | Type | Length | Width | Dimensions |
|---|---|---|---|---|
| Main Level | Foyer | 4.37 m | 1.98 m | 4.37 m x 1.98 m |
| Main Level | Living Room | 5.54 m | 5.18 m | 5.54 m x 5.18 m |
| Main Level | Dining Room | 5.54 m | 5.18 m | 5.54 m x 5.18 m |
| Main Level | Library | 3.73 m | 2.74 m | 3.73 m x 2.74 m |
| Main Level | Bedroom | 4.88 m | 4.44 m | 4.88 m x 4.44 m |
| Main Level | Other | 3.35 m | 5.18 m | 3.35 m x 5.18 m |
| Main Level | Other | 2.74 m | 2.92 m | 2.74 m x 2.92 m |
| Main Level | Bedroom 2 | 3.35 m | 3.96 m | 3.35 m x 3.96 m |
| Main Level | Bedroom 3 | 3.66 m | 5.18 m | 3.66 m x 5.18 m |
| Main Level | Kitchen | 5.69 m | 2.82 m | 5.69 m x 2.82 m |
| Main Level | Other | 4.57 m | 6.48 m | 4.57 m x 6.48 m |
| Main Level | Other | 19.66 m | 2.46 m | 19.66 m x 2.46 m |
https://www.realtor.ca/real-estate/26538825/gh2-10-prince-arthur-ave-toronto-annex
Interested?
Contact us for more information
