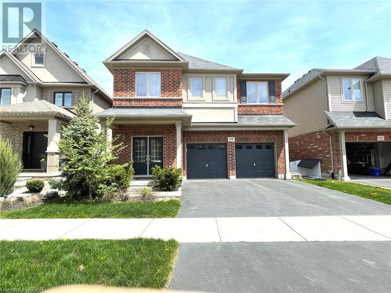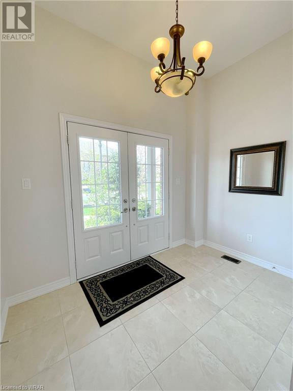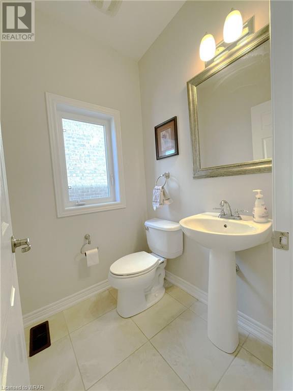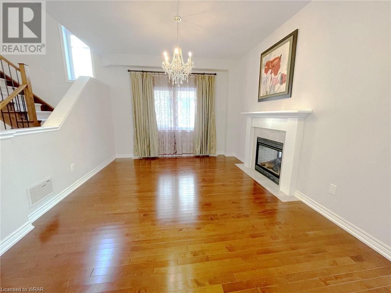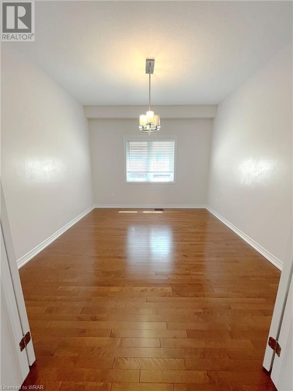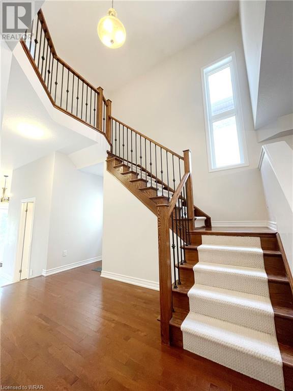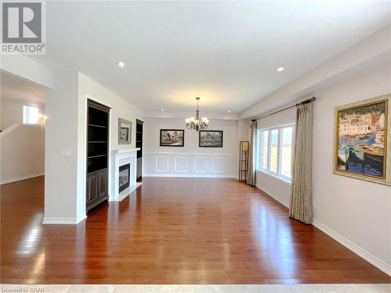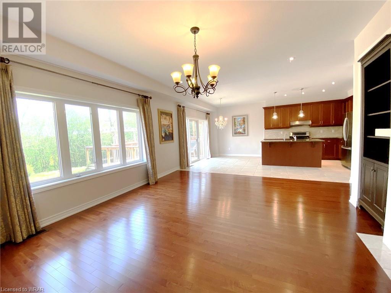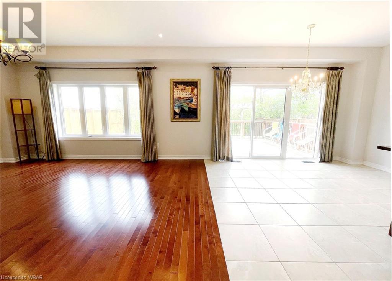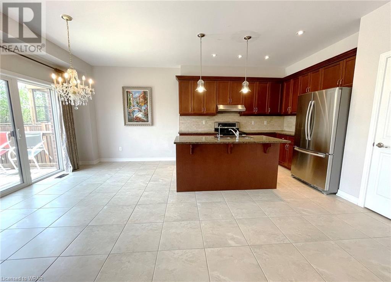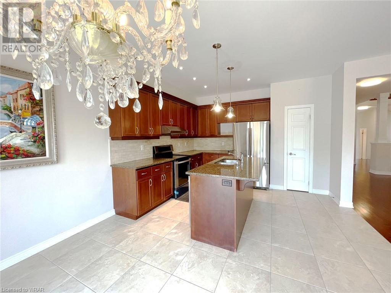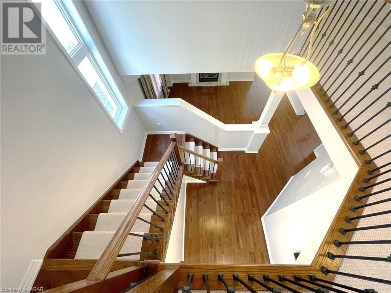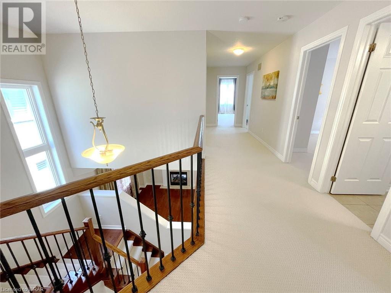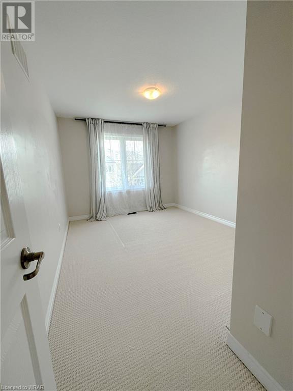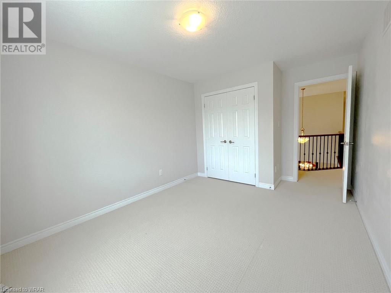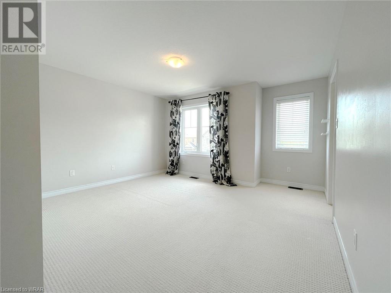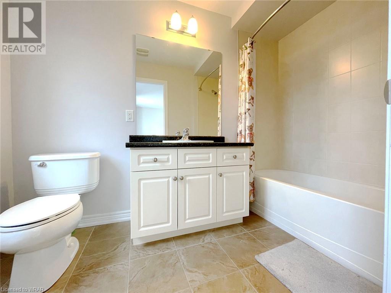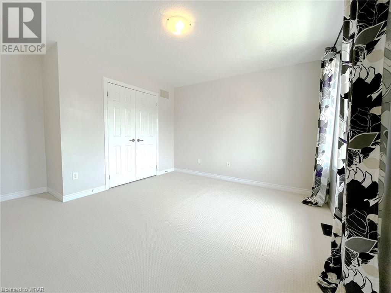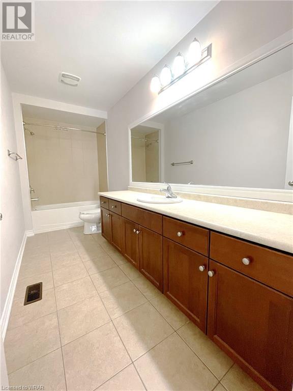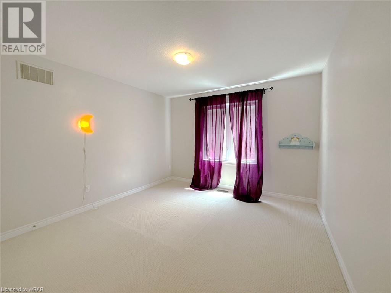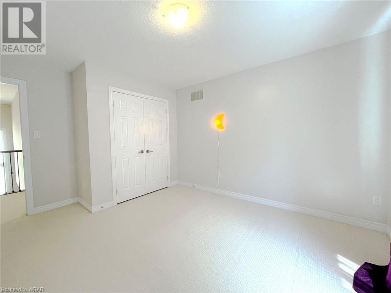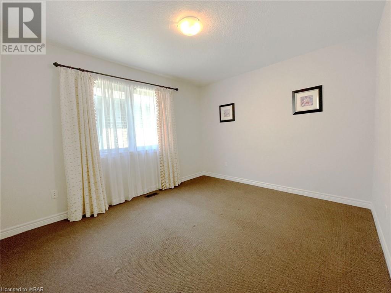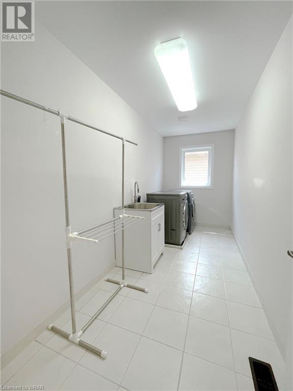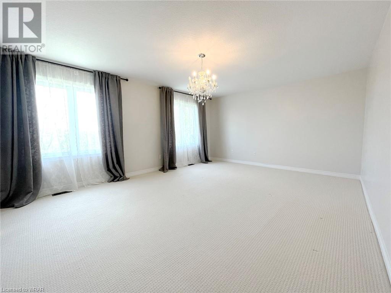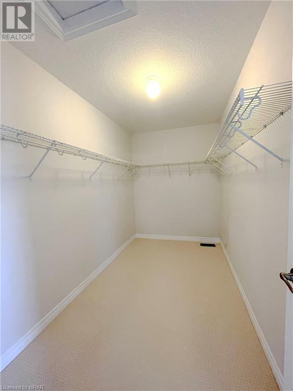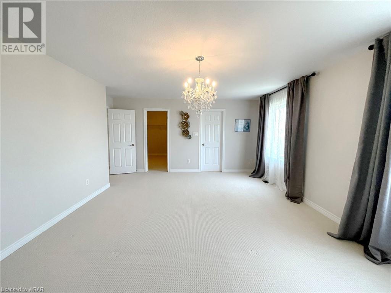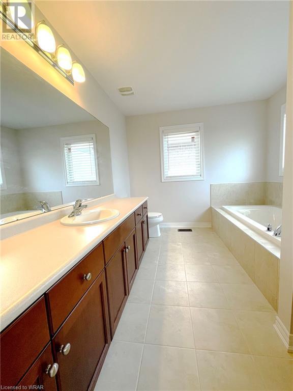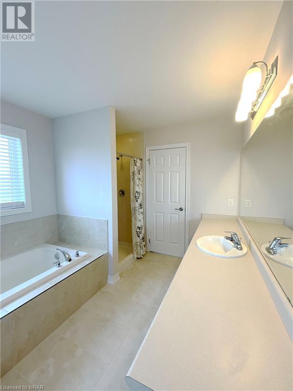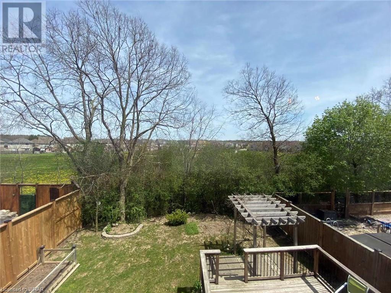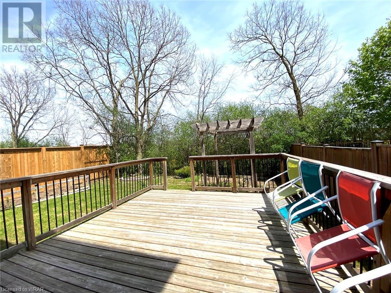5 Bedroom
4 Bathroom
3148
2 Level
Fireplace
Central Air Conditioning
Forced Air
$4,300 Monthly
Insurance
Welcome to K-W one of the most prestigious neighborhoods--River Ridge. This 5 Bedrooms, 4 baths, double garage single detached house now is for lease. Boasts 3100 sqft floor space, backing onto the community park, this house sits on a premium lot. The Main floor begins with a sunken entry, following an open to above foyer, you will reach the formal dining, features with a two way gas fireplace and solid wood flooring. The opposite of the dinning is an office, which is a perfect space to work from home. The living room overlooks the kitchen, offers built-in cabinets beside the fireplace. The custom kitchen comes with maple cabinetry, granite countertops. From the dinette you could walk out to the deck to enjoy a peaceful view. The main living area is an open concept floor plan with 9ft ceilings and carpet free. On the Second floor, you will find 5 bedrooms, 3 full baths and a laundry. Close to everything, ideal location with access to walking trails to Kiwanis Park, and along the Grand River, minutes walk to a gorgeous public beach style swimming pool for children, off-leash Dog Park and approximate 8 minute drive to uptown waterloo & 4 minute drive to highway access. (id:50617)
Property Details
|
MLS® Number
|
40582625 |
|
Property Type
|
Single Family |
|
Amenities Near By
|
Playground, Shopping |
|
Community Features
|
Quiet Area |
|
Equipment Type
|
Water Heater |
|
Features
|
Conservation/green Belt, Paved Driveway, Sump Pump |
|
Parking Space Total
|
4 |
|
Rental Equipment Type
|
Water Heater |
Building
|
Bathroom Total
|
4 |
|
Bedrooms Above Ground
|
5 |
|
Bedrooms Total
|
5 |
|
Appliances
|
Dishwasher, Dryer, Refrigerator, Stove, Water Softener, Washer, Hood Fan, Garage Door Opener |
|
Architectural Style
|
2 Level |
|
Basement Development
|
Unfinished |
|
Basement Type
|
Full (unfinished) |
|
Constructed Date
|
2012 |
|
Construction Material
|
Wood Frame |
|
Construction Style Attachment
|
Detached |
|
Cooling Type
|
Central Air Conditioning |
|
Exterior Finish
|
Brick Veneer, Vinyl Siding, Wood, Shingles |
|
Fireplace Present
|
Yes |
|
Fireplace Total
|
1 |
|
Foundation Type
|
Poured Concrete |
|
Half Bath Total
|
1 |
|
Heating Fuel
|
Natural Gas |
|
Heating Type
|
Forced Air |
|
Stories Total
|
2 |
|
Size Interior
|
3148 |
|
Type
|
House |
|
Utility Water
|
Municipal Water |
Parking
Land
|
Access Type
|
Road Access, Highway Access |
|
Acreage
|
No |
|
Fence Type
|
Partially Fenced |
|
Land Amenities
|
Playground, Shopping |
|
Sewer
|
Municipal Sewage System |
|
Size Depth
|
112 Ft |
|
Size Frontage
|
40 Ft |
|
Size Total Text
|
Under 1/2 Acre |
|
Zoning Description
|
R-6 |
Rooms
| Level |
Type |
Length |
Width |
Dimensions |
|
Second Level |
4pc Bathroom |
|
|
Measurements not available |
|
Second Level |
4pc Bathroom |
|
|
Measurements not available |
|
Second Level |
3pc Bathroom |
|
|
Measurements not available |
|
Second Level |
Primary Bedroom |
|
|
19'1'' x 15'7'' |
|
Second Level |
Bedroom |
|
|
9'10'' x 14'5'' |
|
Second Level |
Bedroom |
|
|
13'10'' x 16'1'' |
|
Second Level |
Bedroom |
|
|
10'6'' x 12'3'' |
|
Second Level |
Bedroom |
|
|
14'2'' x 11'5'' |
|
Main Level |
2pc Bathroom |
|
|
Measurements not available |
|
Main Level |
Dinette |
|
|
13'0'' x 9'0'' |
|
Main Level |
Kitchen |
|
|
13'0'' x 11'0'' |
|
Main Level |
Games Room |
|
|
17'8'' x 15'10'' |
|
Main Level |
Dining Room |
|
|
16'10'' x 11'6'' |
|
Main Level |
Office |
|
|
12'6'' x 11'0'' |
https://www.realtor.ca/real-estate/26841870/98-redtail-street-kitchener
