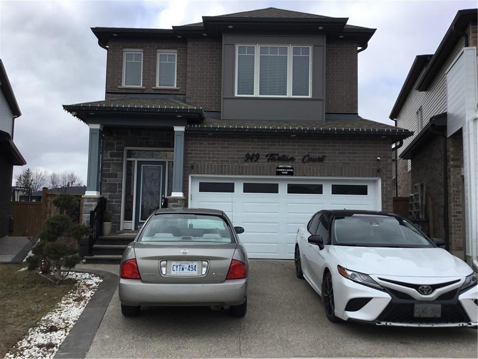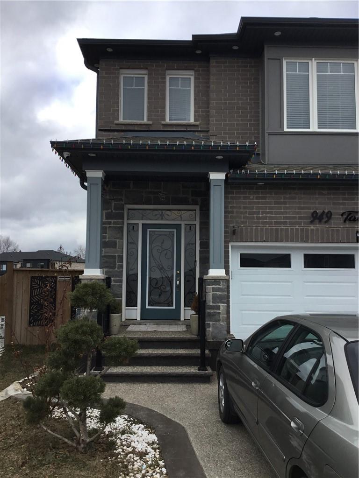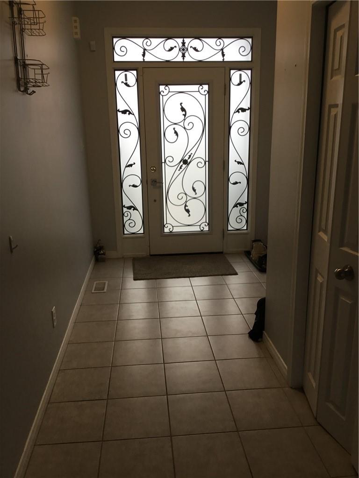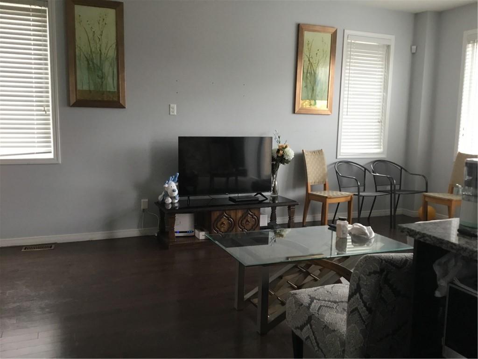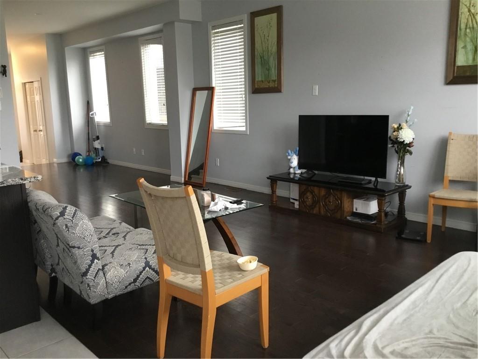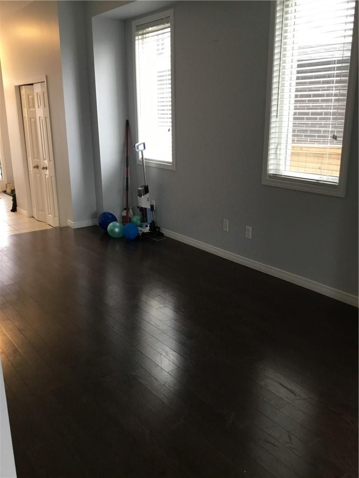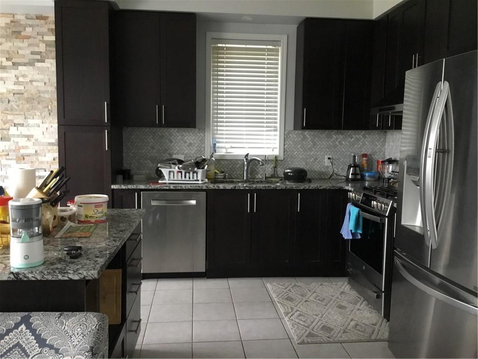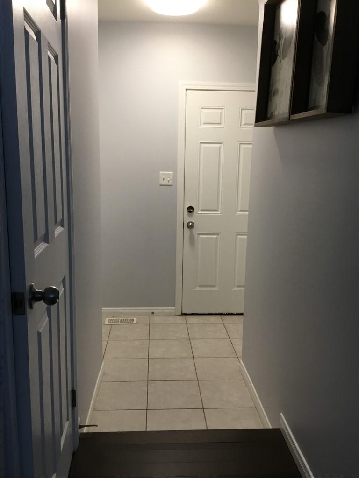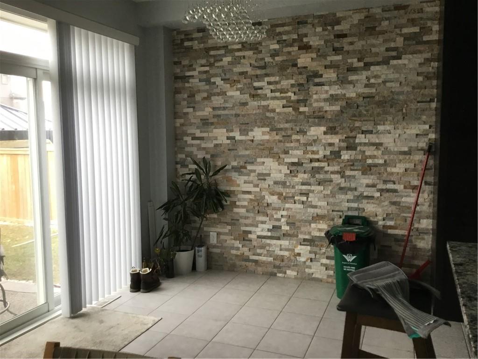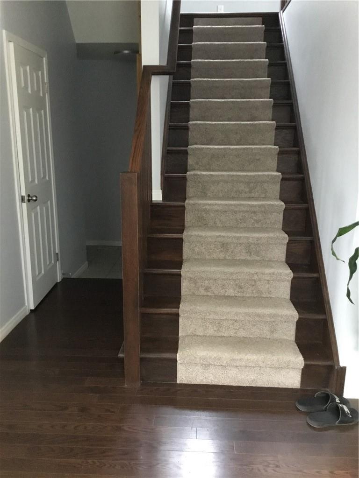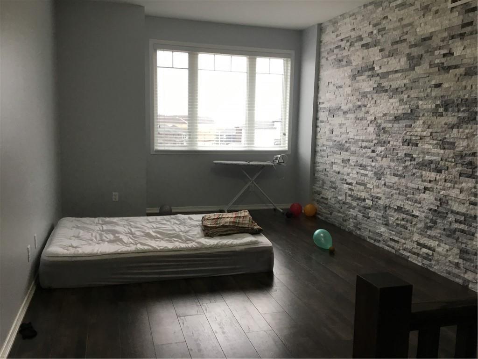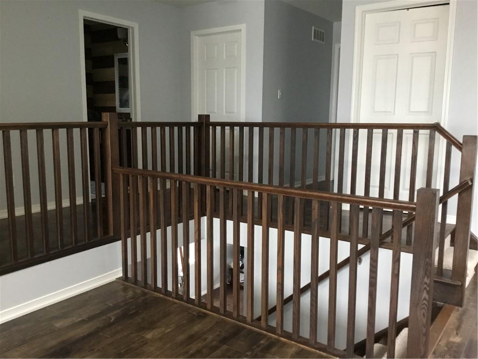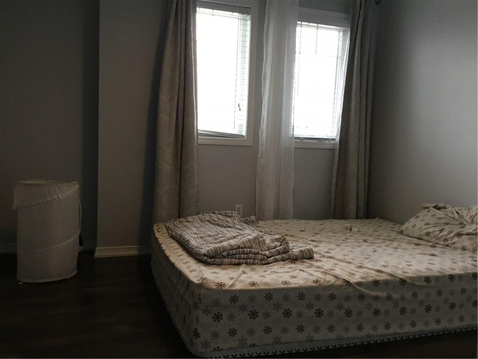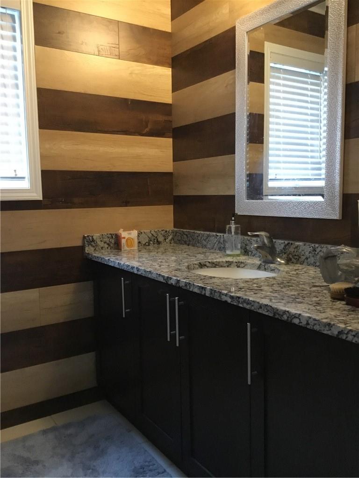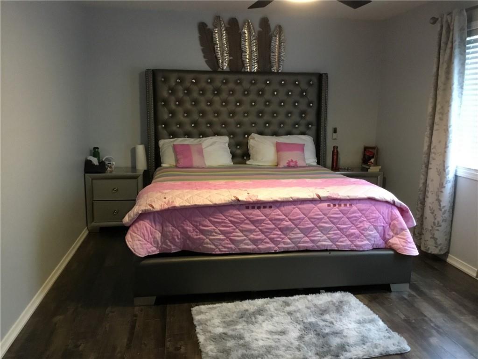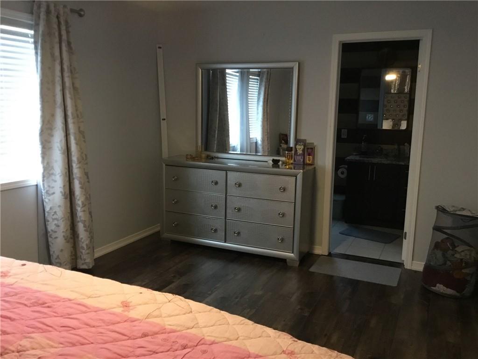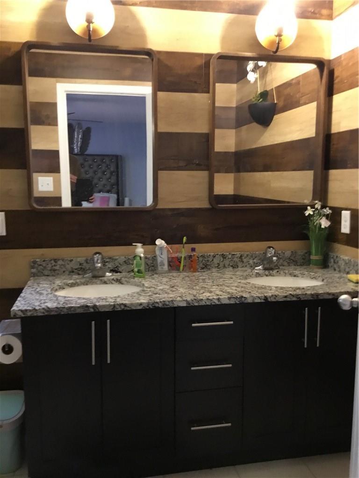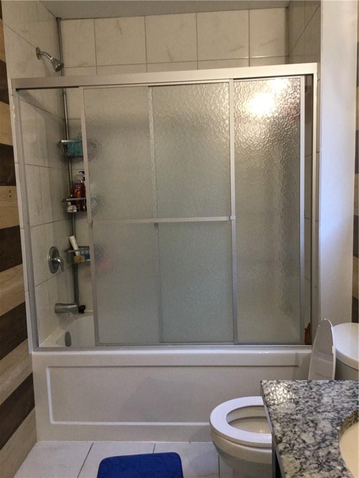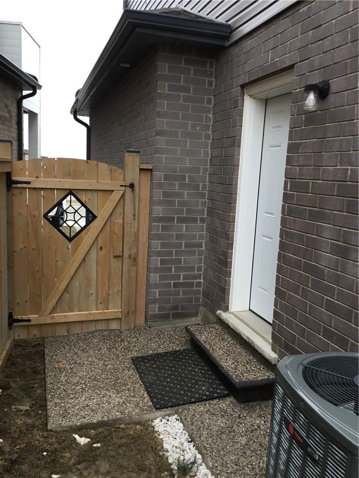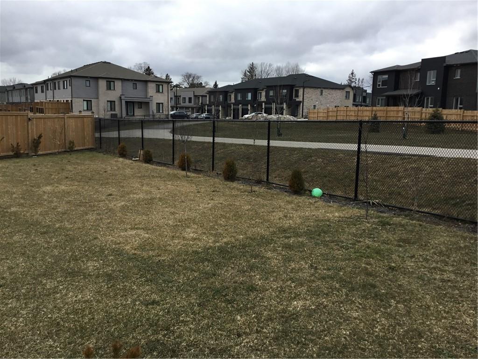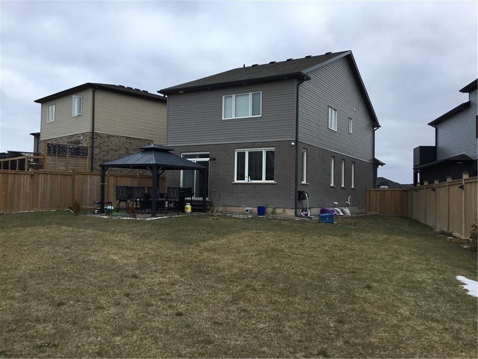3 Bedroom
3 Bathroom
2000 sqft
2 Level
Central Air Conditioning
Forced Air
$1,050,000
Welcome to 949 Tartan Court. Situated in west Kitchener's most desirable location, Huron Woods, this home is less than 4 years old and sits on a premium pie shaped lot. Private, low traffic setting on quiet court. The huge pie shaped lot is over 150 ft deep and offers abundant privacy with no rear neighbors. The bright, open concept layout is ideal for a growing family and ideal for entertaining. The wide foyer is welcoming and offers lots of storage. A formal dining room with gleaming hardwood floors, flows into the main living room. The gourmet kitchen boasts rich, dark stained cabinets, granite counters and tasteful mosaic tile backsplash. Convenient kitchen island offers lots of additional storage and breakfast bar. Stained oak stairs and railing lead to the upper floor. There is a large family room loft, perfect for watching the game or family movie nights! Primary bedroom offers spa-like ensuite with granite counters, double sink and a massive walk-in closet. The second full bathroom on the upper level also has granite countertops. Two additional bedrooms and a convenient upper level laundry room complete the second floor. A separate side entrance to the basement, large Egress slider windows, and a 3-pc rough-in for the bathroom, making finishing this basement an easier task. Don't miss out! (id:50617)
Property Details
|
MLS® Number
|
H4187622 |
|
Property Type
|
Single Family |
|
Equipment Type
|
Water Heater |
|
Features
|
Paved Driveway |
|
Parking Space Total
|
3 |
|
Rental Equipment Type
|
Water Heater |
Building
|
Bathroom Total
|
3 |
|
Bedrooms Above Ground
|
3 |
|
Bedrooms Total
|
3 |
|
Architectural Style
|
2 Level |
|
Basement Development
|
Unfinished |
|
Basement Type
|
Full (unfinished) |
|
Construction Style Attachment
|
Detached |
|
Cooling Type
|
Central Air Conditioning |
|
Exterior Finish
|
Brick, Vinyl Siding |
|
Foundation Type
|
Poured Concrete |
|
Half Bath Total
|
1 |
|
Heating Fuel
|
Natural Gas |
|
Heating Type
|
Forced Air |
|
Stories Total
|
2 |
|
Size Exterior
|
2000 Sqft |
|
Size Interior
|
2000 Sqft |
|
Type
|
House |
|
Utility Water
|
Municipal Water |
Parking
|
Attached Garage
|
|
|
Inside Entry
|
|
Land
|
Acreage
|
No |
|
Sewer
|
Municipal Sewage System |
|
Size Depth
|
114 Ft |
|
Size Frontage
|
24 Ft |
|
Size Irregular
|
24.76 X 114 |
|
Size Total Text
|
24.76 X 114|under 1/2 Acre |
Rooms
| Level |
Type |
Length |
Width |
Dimensions |
|
Second Level |
4pc Bathroom |
|
|
Measurements not available |
|
Second Level |
Bedroom |
|
|
11' 10'' x 10' 4'' |
|
Second Level |
Bedroom |
|
|
11' 6'' x 10' 6'' |
|
Second Level |
4pc Ensuite Bath |
|
|
Measurements not available |
|
Second Level |
Primary Bedroom |
|
|
16' 9'' x 11' 6'' |
|
Second Level |
Family Room |
|
|
18' 6'' x 11' 8'' |
|
Basement |
Utility Room |
|
|
Measurements not available |
|
Ground Level |
2pc Bathroom |
|
|
Measurements not available |
|
Ground Level |
Laundry Room |
|
|
8' 2'' x 6' 3'' |
|
Ground Level |
Dinette |
|
|
9' 9'' x 9' 1'' |
|
Ground Level |
Kitchen |
|
|
11' '' x 10' 4'' |
|
Ground Level |
Living Room |
|
|
19' 6'' x 11' 2'' |
|
Ground Level |
Dining Room |
|
|
12' '' x 9' 8'' |
|
Ground Level |
Foyer |
|
|
13' 11'' x 7' '' |
https://www.realtor.ca/real-estate/26616330/949-tartan-court-kitchener
