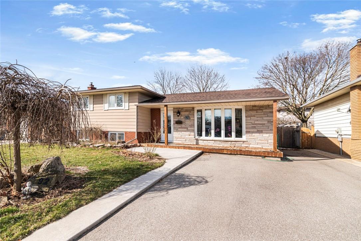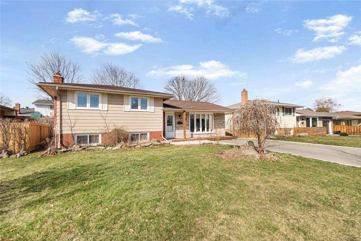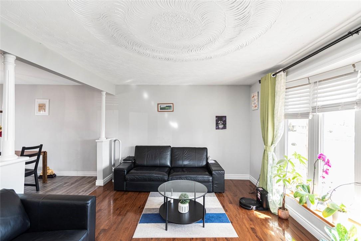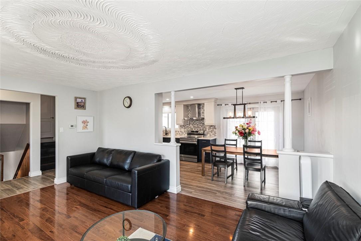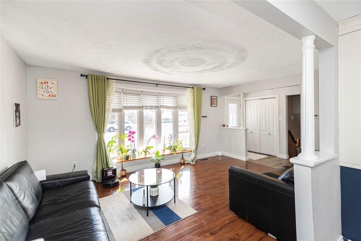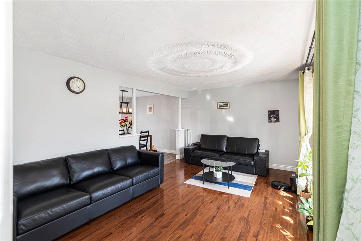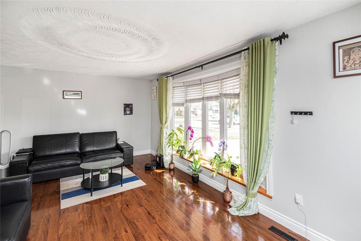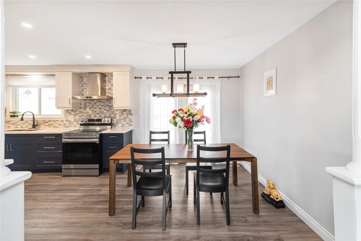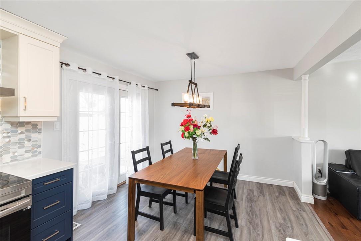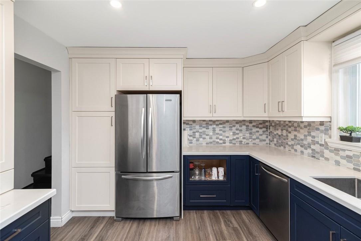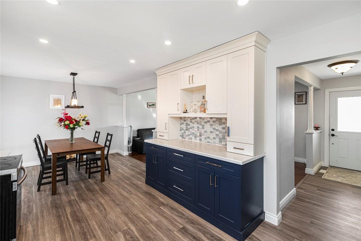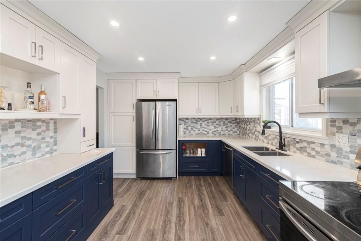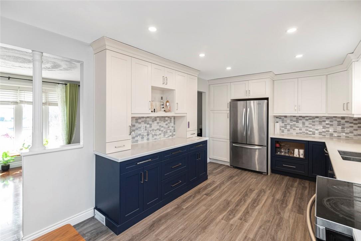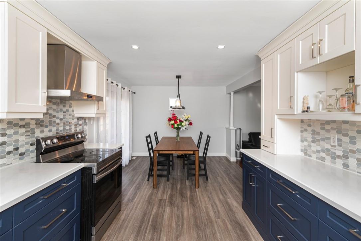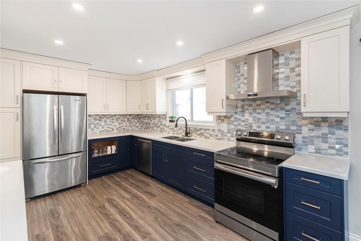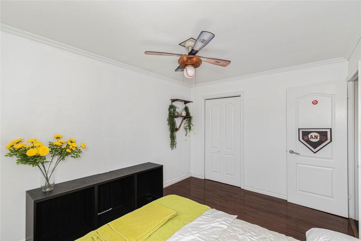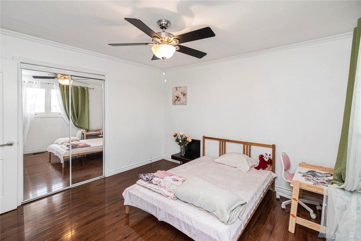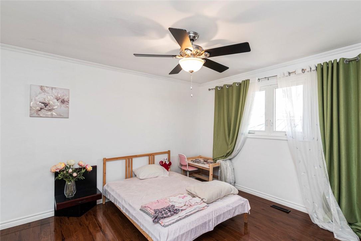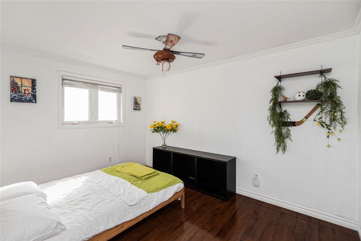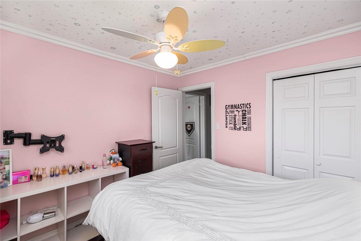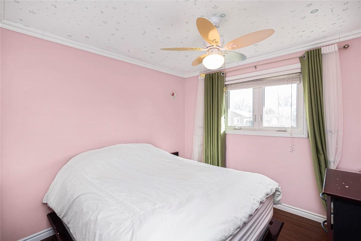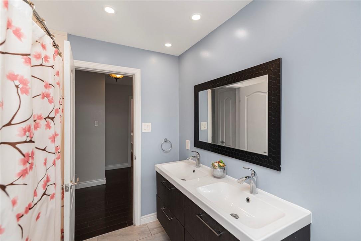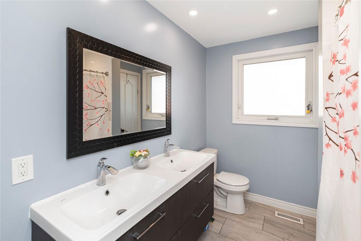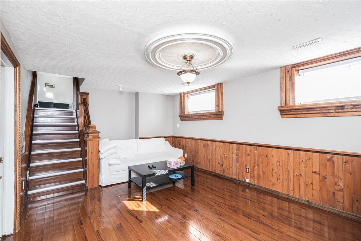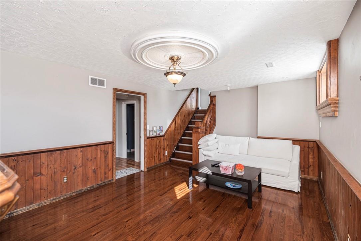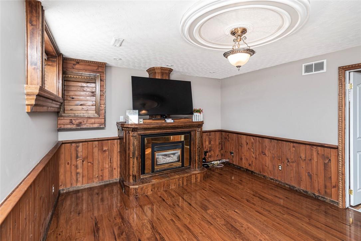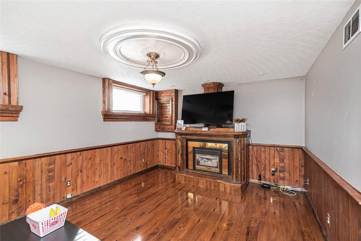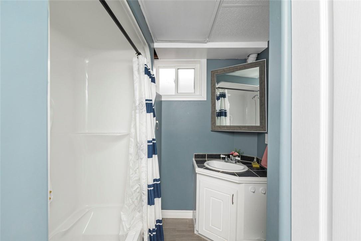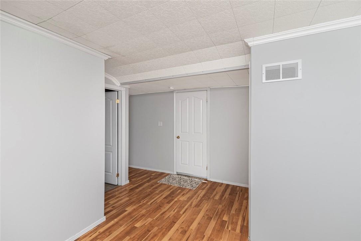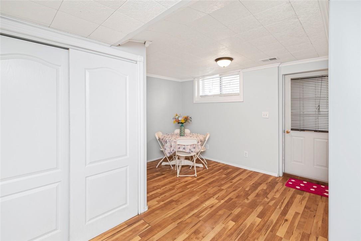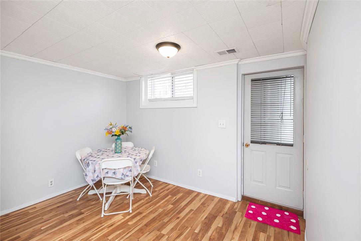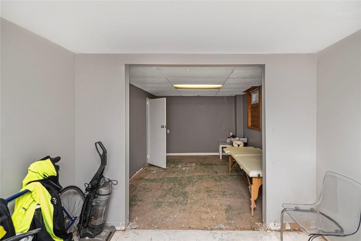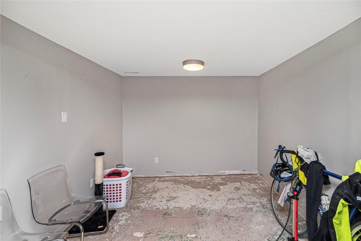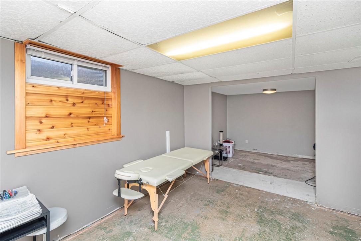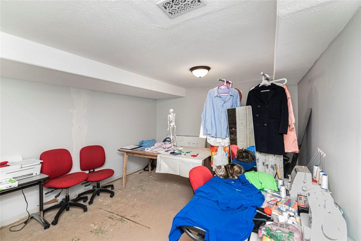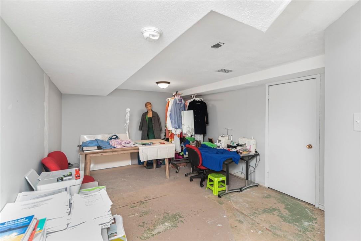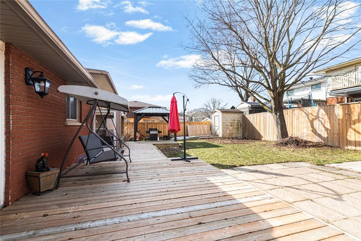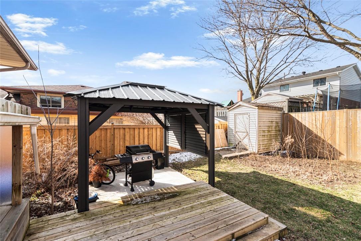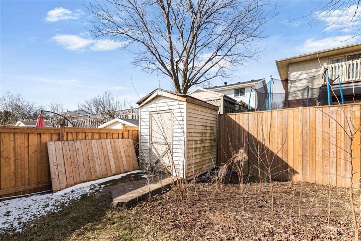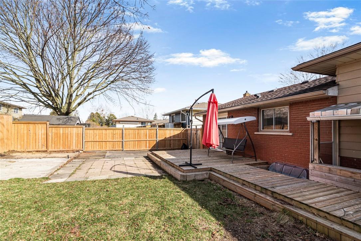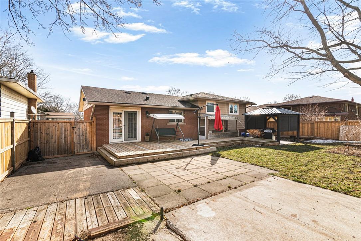4 Bedroom
2 Bathroom
1200 sqft
Fireplace
Central Air Conditioning
Forced Air
$759,000
Large family home in most desirable Brier Park Neighborhood, conveniently located close to many amenities, including short-walk distance to Brier Park public school, shopping malls, grocery, easy access to HWY 403. This spacious 3+1 bedroom 2 bath 4 level side split offers amber of living space, features separate living room and family room, large updated kitchen with quartz countertop, updated 4 piece bathroom second level, updated windows, hardwood floor and laminate flooring throughout, no carpet here. Separate entrance to the lower level from back yard, basement with large recreation room. Large back yard with Gazebo and a large deck, new fence installed in 2023. perfect for summer enjoyment. This home has been well cared and ready for your family. (id:50617)
Property Details
|
MLS® Number
|
H4189137 |
|
Property Type
|
Single Family |
|
Equipment Type
|
None |
|
Features
|
Double Width Or More Driveway, Paved Driveway, Carpet Free, Gazebo |
|
Parking Space Total
|
4 |
|
Rental Equipment Type
|
None |
Building
|
Bathroom Total
|
2 |
|
Bedrooms Above Ground
|
3 |
|
Bedrooms Below Ground
|
1 |
|
Bedrooms Total
|
4 |
|
Appliances
|
Dryer, Refrigerator, Stove, Washer, Blinds |
|
Basement Development
|
Finished |
|
Basement Type
|
Full (finished) |
|
Constructed Date
|
1973 |
|
Construction Style Attachment
|
Detached |
|
Cooling Type
|
Central Air Conditioning |
|
Exterior Finish
|
Aluminum Siding, Brick |
|
Fireplace Fuel
|
Gas |
|
Fireplace Present
|
Yes |
|
Fireplace Type
|
Other - See Remarks |
|
Foundation Type
|
Poured Concrete |
|
Heating Fuel
|
Natural Gas |
|
Heating Type
|
Forced Air |
|
Size Exterior
|
1200 Sqft |
|
Size Interior
|
1200 Sqft |
|
Type
|
House |
|
Utility Water
|
Municipal Water |
Parking
Land
|
Acreage
|
No |
|
Sewer
|
Municipal Sewage System |
|
Size Depth
|
100 Ft |
|
Size Frontage
|
58 Ft |
|
Size Irregular
|
58 X 100 |
|
Size Total Text
|
58 X 100|under 1/2 Acre |
|
Zoning Description
|
R1b |
Rooms
| Level |
Type |
Length |
Width |
Dimensions |
|
Second Level |
4pc Bathroom |
|
|
Measurements not available |
|
Second Level |
Bedroom |
|
|
9' 8'' x 9' 7'' |
|
Second Level |
Bedroom |
|
|
13' 10'' x 9' 7'' |
|
Second Level |
Primary Bedroom |
|
|
13' 10'' x 12' 0'' |
|
Basement |
Bedroom |
|
|
10' 3'' x 12' 8'' |
|
Basement |
Other |
|
|
Measurements not available |
|
Basement |
Recreation Room |
|
|
16' 10'' x 11' 6'' |
|
Basement |
Laundry Room |
|
|
8' 3'' x 9' 10'' |
|
Lower Level |
Other |
|
|
12' 2'' x 12' 10'' |
|
Lower Level |
4pc Bathroom |
|
|
Measurements not available |
|
Lower Level |
Family Room |
|
|
12' 3'' x 19' 0'' |
|
Ground Level |
Dining Room |
|
|
10' 8'' x 11' 2'' |
|
Ground Level |
Kitchen |
|
|
10' 8'' x 12' 0'' |
|
Ground Level |
Living Room |
|
|
16' 9'' x 11' 7'' |
https://www.realtor.ca/real-estate/26673961/92-brier-park-road-brantford
