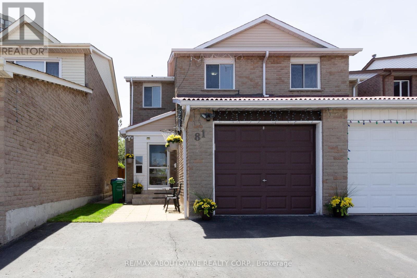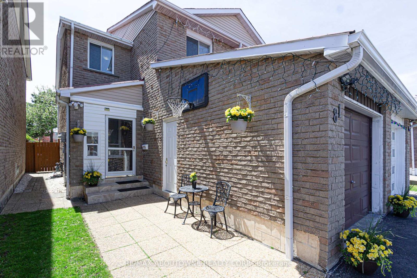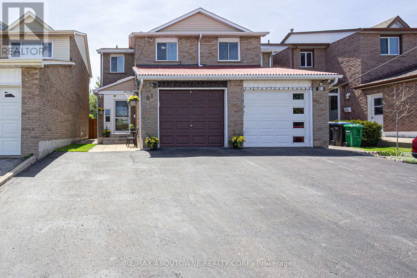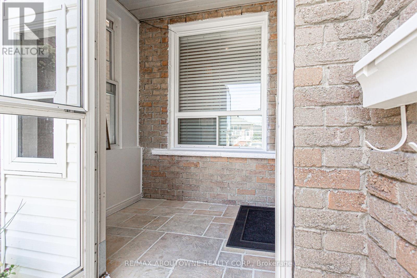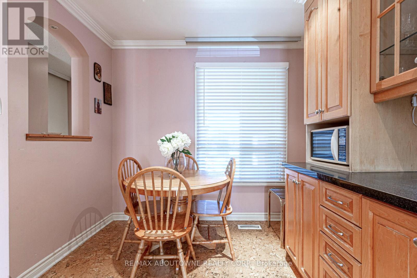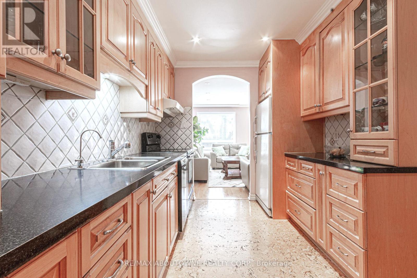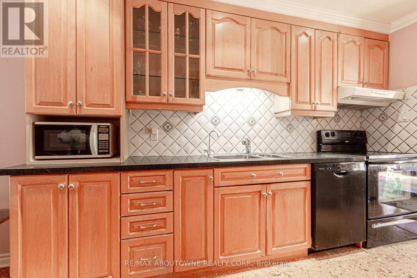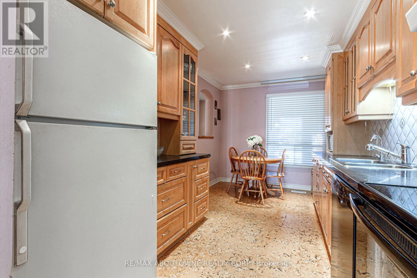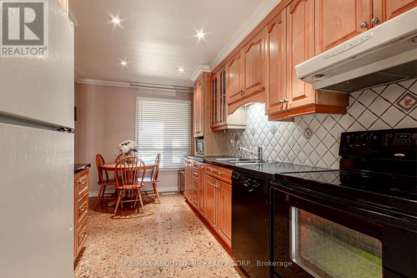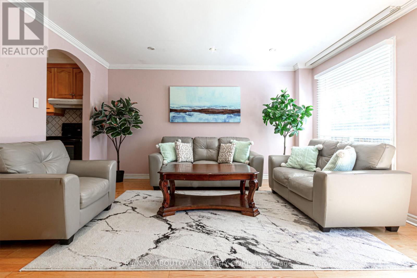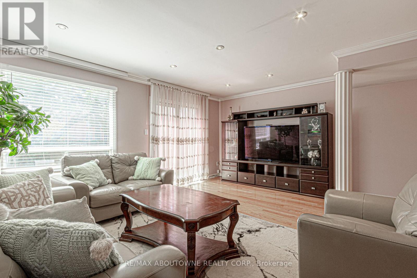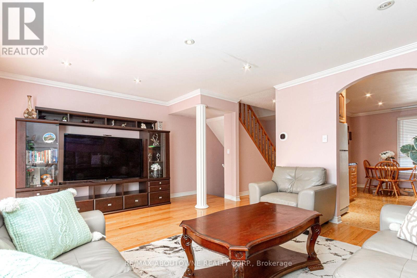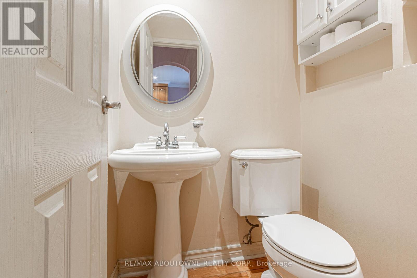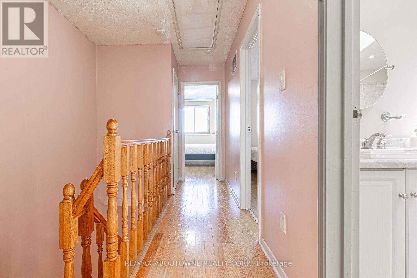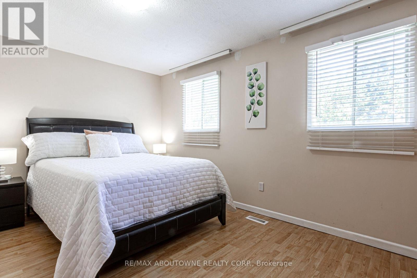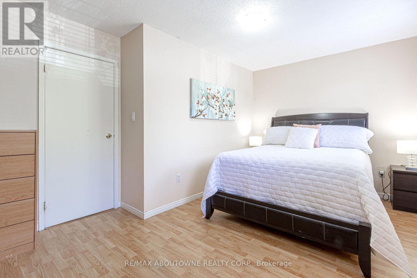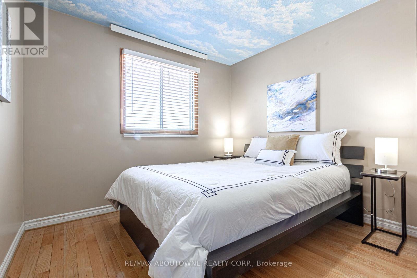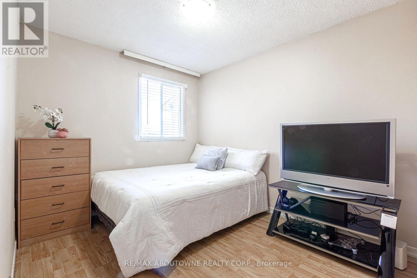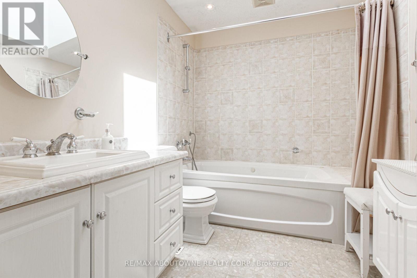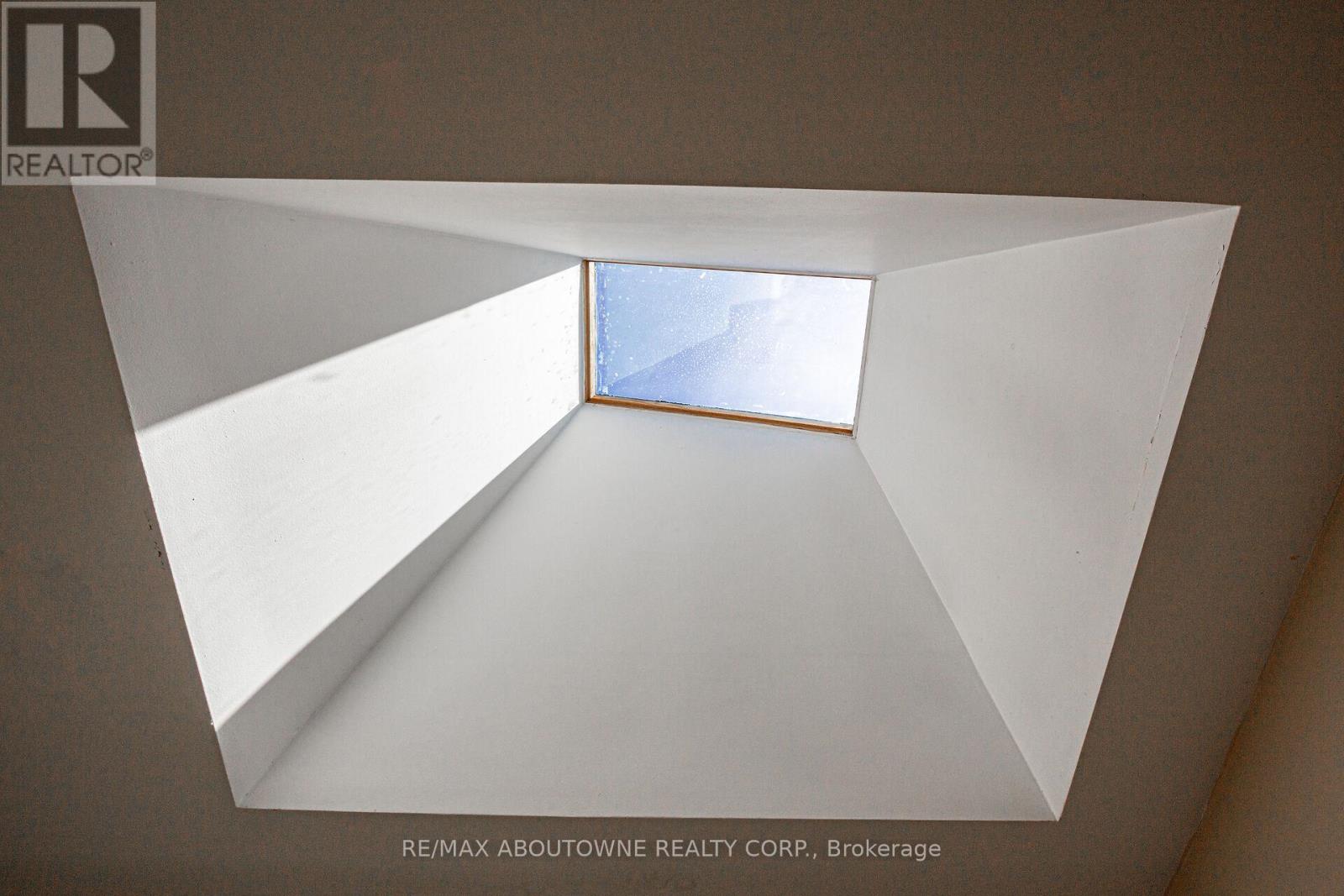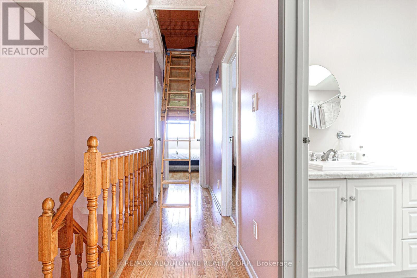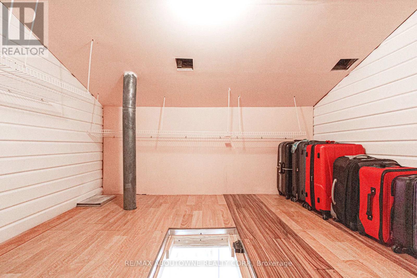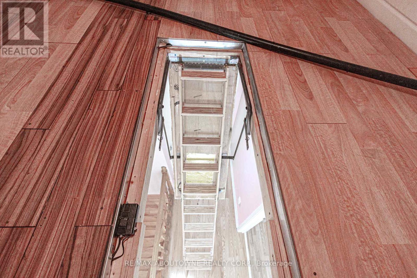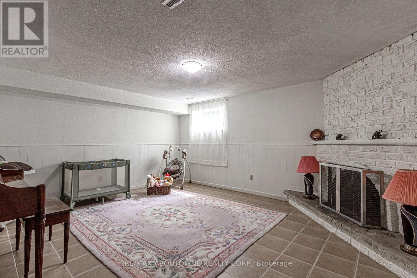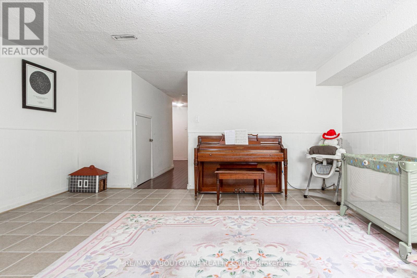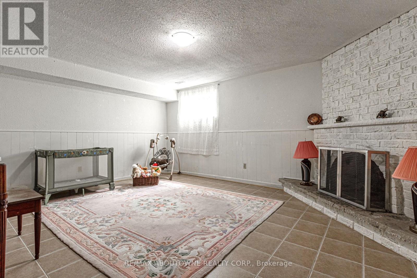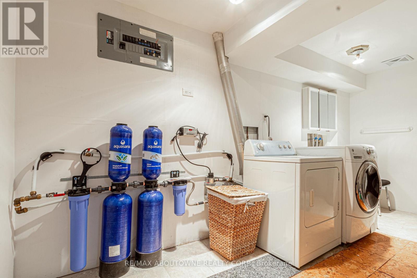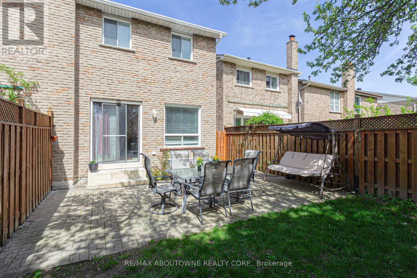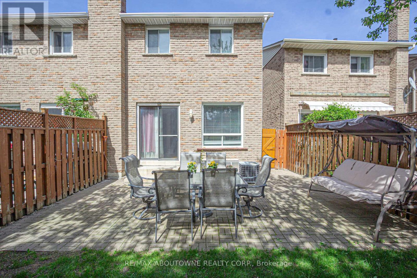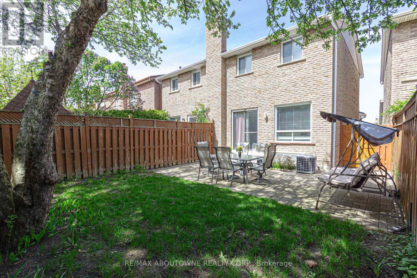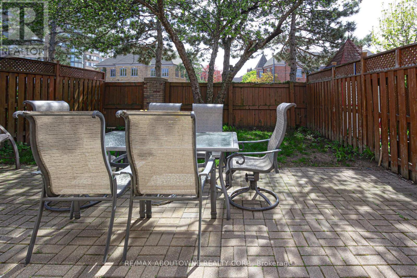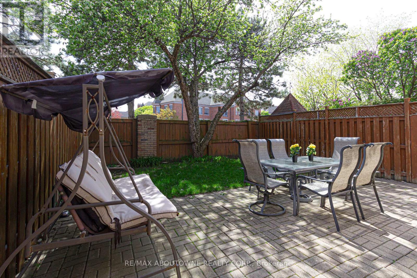3 Bedroom
2 Bathroom
Fireplace
Central Air Conditioning
Forced Air
$988,888
First Time Home Buyers' Super choice! Welcome to this conveniently located semi-detached home with extra wide parking for 3 cars, covered porch and a good size principal rooms. All drywalls and inside insulation replaced in 2007, along with the ceiling on the main floor and added potlights throughout the main floor. Great Room fits all your living and dining furniture, custom made kitchen with breakfast area. Great size bedrooms that fit queen size beds. Bathroom with skylight and jacuzzi tab. Extra storage in built in, fully finished and insulated attic with laminate flooring, good size rec room with a wood burning fireplace (as is) and a Fully Fenced, Backyard with a patio, an apple tree & no houses at the back. Walk to Sts. Peter and Paul Catholic School and Famous Square One Shopping Centre, and just a minute away from HWY 403. **** EXTRAS **** Aquasana whole home filtration system including drinking water filtration system. (id:50617)
Property Details
|
MLS® Number
|
W8318126 |
|
Property Type
|
Single Family |
|
Community Name
|
Rathwood |
|
Amenities Near By
|
Public Transit |
|
Parking Space Total
|
4 |
Building
|
Bathroom Total
|
2 |
|
Bedrooms Above Ground
|
3 |
|
Bedrooms Total
|
3 |
|
Appliances
|
Water Purifier, Dishwasher, Dryer, Range, Refrigerator, Stove, Washer, Window Coverings |
|
Basement Development
|
Finished |
|
Basement Type
|
N/a (finished) |
|
Construction Style Attachment
|
Semi-detached |
|
Cooling Type
|
Central Air Conditioning |
|
Exterior Finish
|
Aluminum Siding, Brick |
|
Fireplace Present
|
Yes |
|
Foundation Type
|
Poured Concrete |
|
Heating Fuel
|
Natural Gas |
|
Heating Type
|
Forced Air |
|
Stories Total
|
2 |
|
Type
|
House |
|
Utility Water
|
Municipal Water |
Parking
Land
|
Acreage
|
No |
|
Land Amenities
|
Public Transit |
|
Sewer
|
Sanitary Sewer |
|
Size Irregular
|
20.42 X 110 Ft |
|
Size Total Text
|
20.42 X 110 Ft |
Rooms
| Level |
Type |
Length |
Width |
Dimensions |
|
Second Level |
Primary Bedroom |
4.48 m |
3.37 m |
4.48 m x 3.37 m |
|
Second Level |
Bedroom 2 |
3.96 m |
3.04 m |
3.96 m x 3.04 m |
|
Second Level |
Bedroom 3 |
3.88 m |
2.73 m |
3.88 m x 2.73 m |
|
Basement |
Recreational, Games Room |
5.06 m |
4.24 m |
5.06 m x 4.24 m |
|
Basement |
Laundry Room |
4.68 m |
2.91 m |
4.68 m x 2.91 m |
|
Ground Level |
Great Room |
5.12 m |
4.34 m |
5.12 m x 4.34 m |
|
Ground Level |
Kitchen |
4.52 m |
2.72 m |
4.52 m x 2.72 m |
https://www.realtor.ca/real-estate/26864348/81-chalfield-lane-mississauga-rathwood
