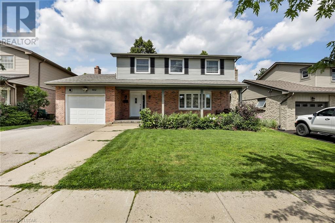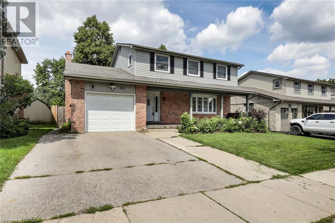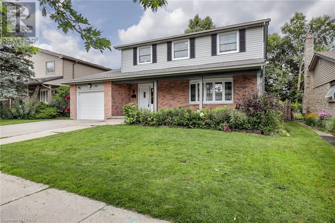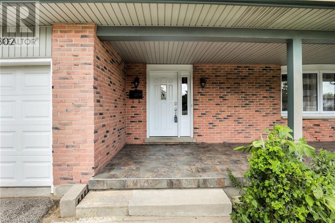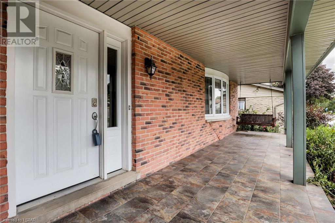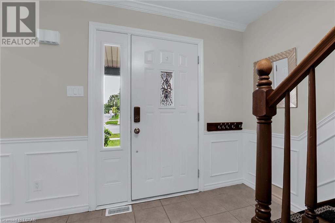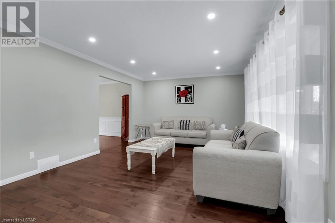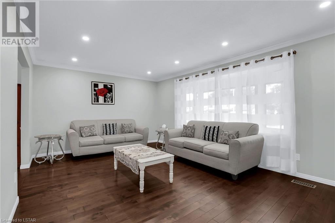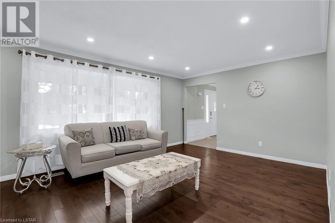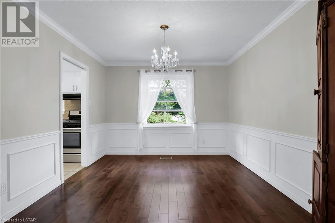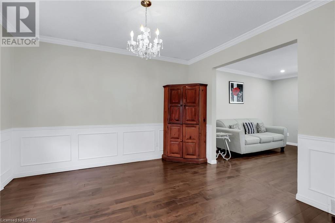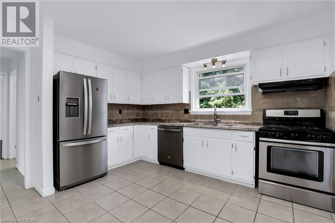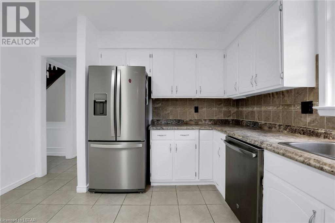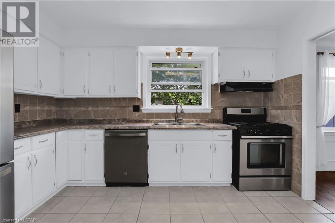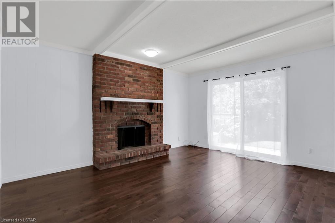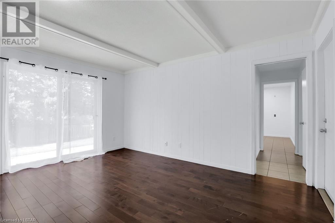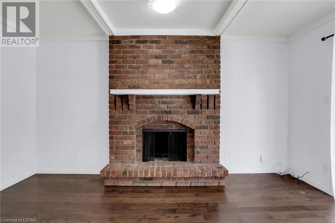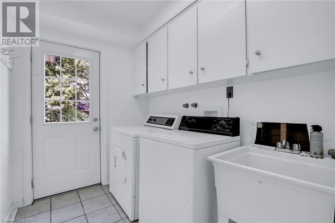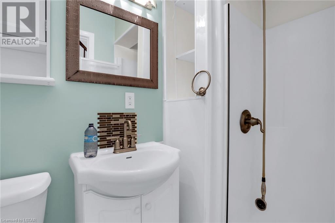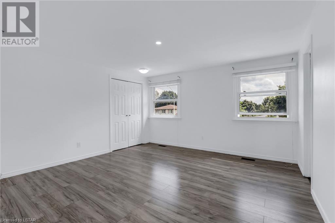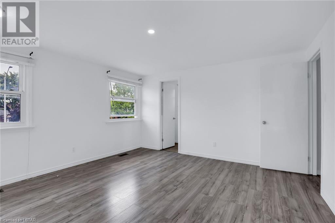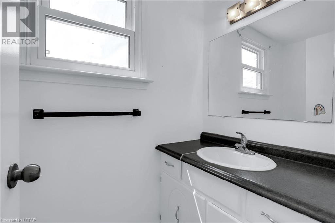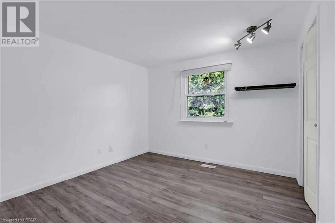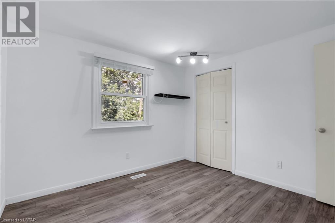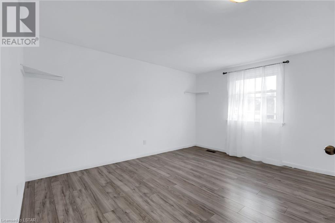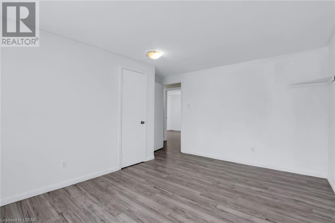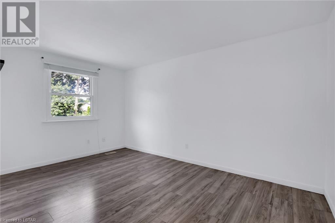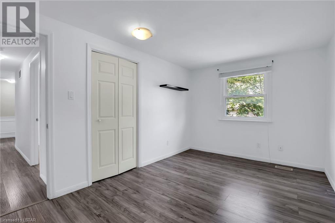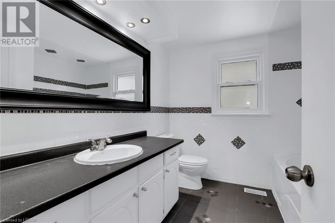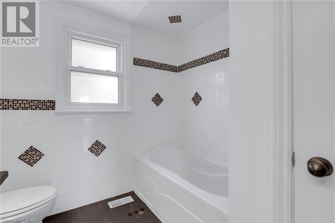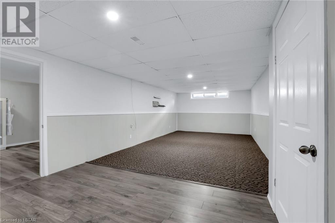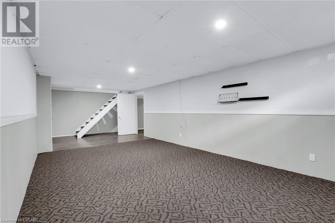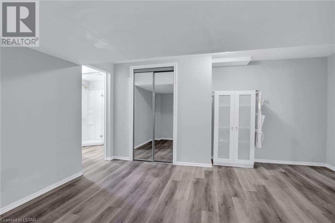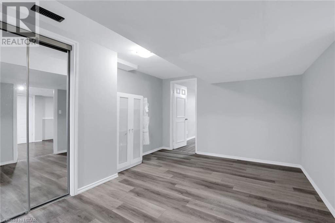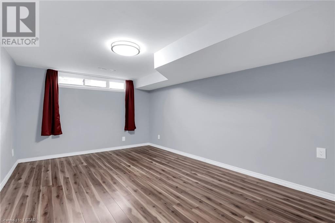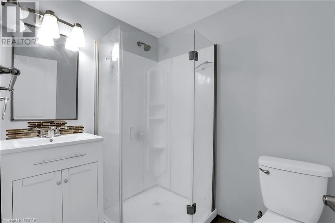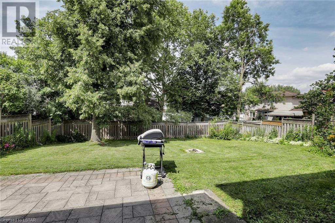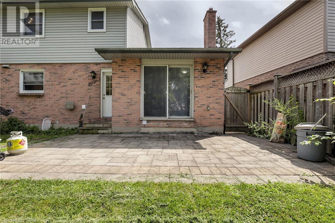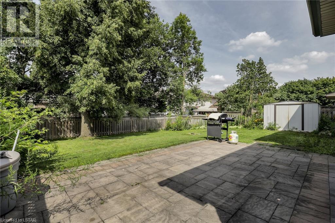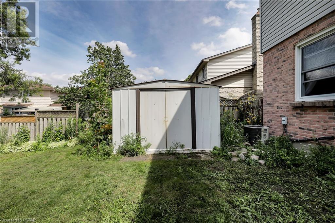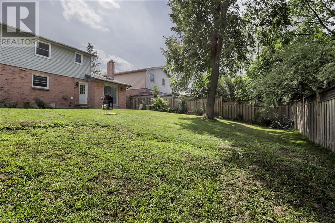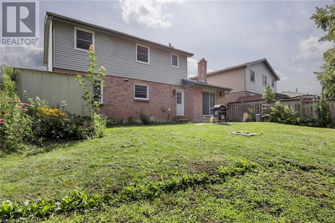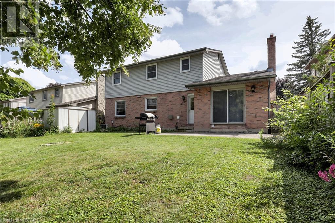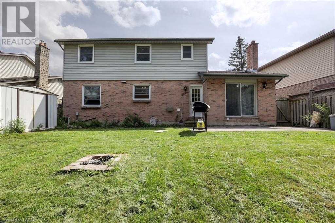5 Bedroom
4 Bathroom
2400
2 Level
Fireplace
Central Air Conditioning
Forced Air
$699,900
Welcome to Westmount area! This gorgeous 2 storey house, offer 5 bedrooms, 3.5 bathrooms, single car garage, an open porch, double driveway and over 2000 sq ft finished area, an excellent choice for growing family. Main floor features a good size family room open to dining room, kitchen with plenty of cabinets, plus a living room with wood fireplace. Laundry room, 3 pc. Bathroom, all laminate flooring and ceramic in wet area. Second floor offers a primary bedroom with a 2 pc bathroom, plus 3 more good size bedrooms, and 4 pc bathroom; all laminate & ceramic flooring. Lower level offers an extra space for a large family which offers a huge recreation room for family gatherings and good size bedroom plus a game room and 3 pc bathroom, all laminate flooring. Very bright house with a large fully fenced backyard, located in desirable neighbourhood, close to the most amenities few steps to the bus stop. (Seller never used the fireplace, it is sold as is conditions) (id:50617)
Property Details
|
MLS® Number
|
40582627 |
|
Property Type
|
Single Family |
|
Amenities Near By
|
Public Transit, Schools, Shopping |
|
Community Features
|
School Bus |
|
Equipment Type
|
Water Heater |
|
Features
|
Southern Exposure, Paved Driveway, Automatic Garage Door Opener |
|
Parking Space Total
|
3 |
|
Rental Equipment Type
|
Water Heater |
|
Structure
|
Porch |
Building
|
Bathroom Total
|
4 |
|
Bedrooms Above Ground
|
4 |
|
Bedrooms Below Ground
|
1 |
|
Bedrooms Total
|
5 |
|
Appliances
|
Dishwasher, Dryer, Refrigerator, Washer, Gas Stove(s) |
|
Architectural Style
|
2 Level |
|
Basement Development
|
Finished |
|
Basement Type
|
Partial (finished) |
|
Constructed Date
|
1978 |
|
Construction Style Attachment
|
Detached |
|
Cooling Type
|
Central Air Conditioning |
|
Exterior Finish
|
Brick, Vinyl Siding |
|
Fireplace Fuel
|
Wood |
|
Fireplace Present
|
Yes |
|
Fireplace Total
|
1 |
|
Fireplace Type
|
Other - See Remarks |
|
Foundation Type
|
Poured Concrete |
|
Half Bath Total
|
1 |
|
Heating Fuel
|
Natural Gas |
|
Heating Type
|
Forced Air |
|
Stories Total
|
2 |
|
Size Interior
|
2400 |
|
Type
|
House |
|
Utility Water
|
Municipal Water |
Parking
Land
|
Access Type
|
Road Access, Highway Access |
|
Acreage
|
No |
|
Land Amenities
|
Public Transit, Schools, Shopping |
|
Sewer
|
Municipal Sewage System |
|
Size Depth
|
110 Ft |
|
Size Frontage
|
55 Ft |
|
Size Total Text
|
Under 1/2 Acre |
|
Zoning Description
|
R1-7 |
Rooms
| Level |
Type |
Length |
Width |
Dimensions |
|
Second Level |
Full Bathroom |
|
|
Measurements not available |
|
Second Level |
4pc Bathroom |
|
|
Measurements not available |
|
Second Level |
Bedroom |
|
|
10'7'' x 10'5'' |
|
Second Level |
Bedroom |
|
|
13'5'' x 10'6'' |
|
Second Level |
Bedroom |
|
|
14'0'' x 9'4'' |
|
Second Level |
Primary Bedroom |
|
|
13'5'' x 13'5'' |
|
Lower Level |
3pc Bathroom |
|
|
Measurements not available |
|
Lower Level |
Games Room |
|
|
14'7'' x 11'0'' |
|
Lower Level |
Bedroom |
|
|
15'3'' x 11'0'' |
|
Lower Level |
Recreation Room |
|
|
28'7'' x 12'3'' |
|
Main Level |
3pc Bathroom |
|
|
Measurements not available |
|
Main Level |
Laundry Room |
|
|
8'2'' x 5'11'' |
|
Main Level |
Kitchen |
|
|
11'7'' x 10'5'' |
|
Main Level |
Dining Room |
|
|
11'4'' x 10'9'' |
|
Main Level |
Living Room |
|
|
14'1'' x 11'9'' |
|
Main Level |
Family Room |
|
|
12'3'' x 8'3'' |
Utilities
https://www.realtor.ca/real-estate/26843370/802-viscount-road-london
