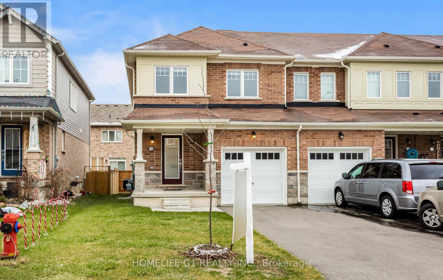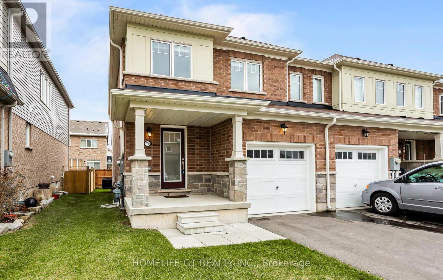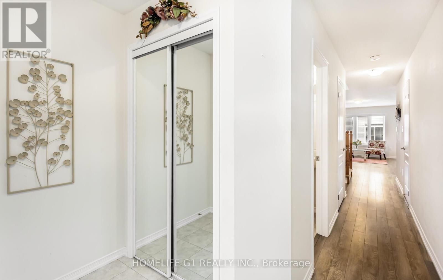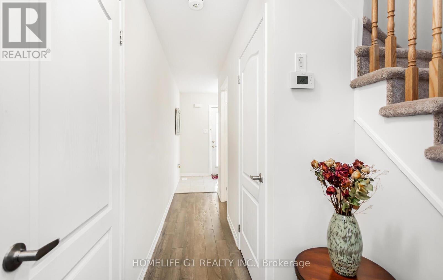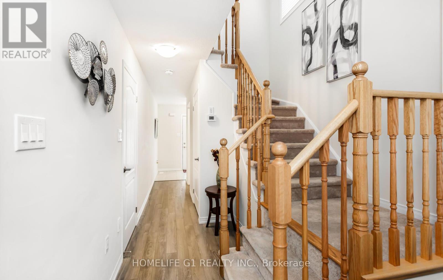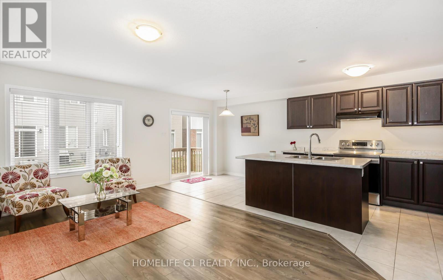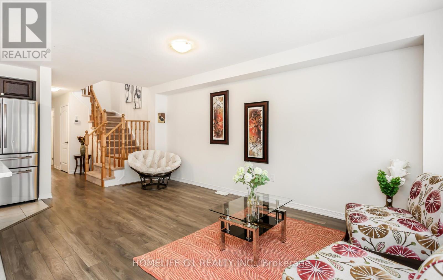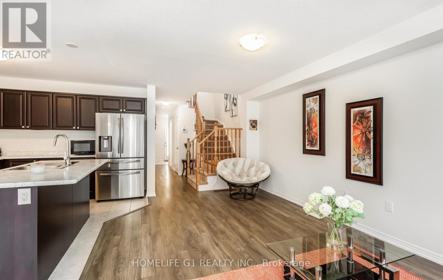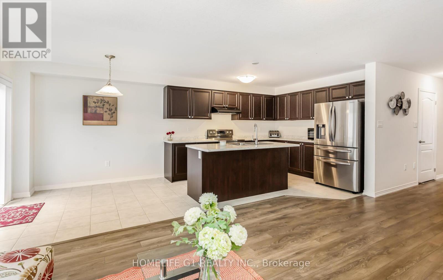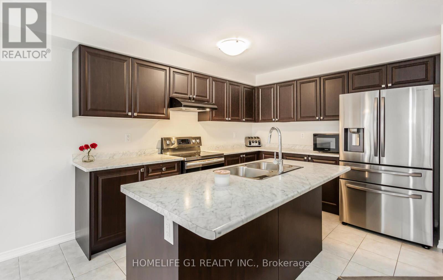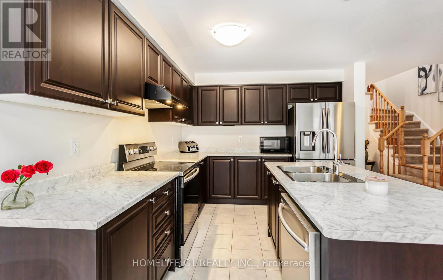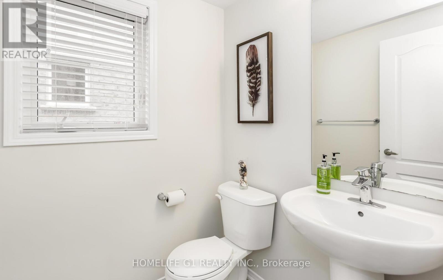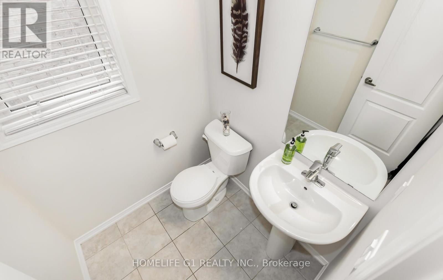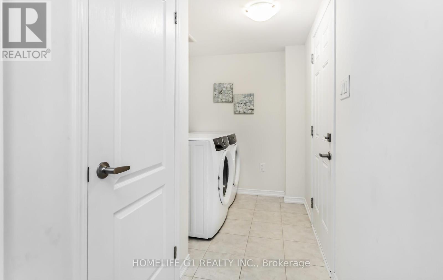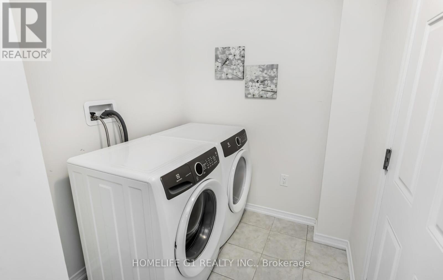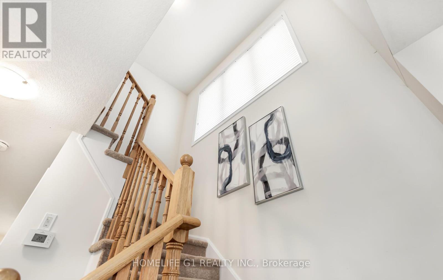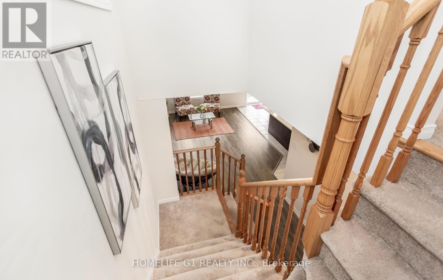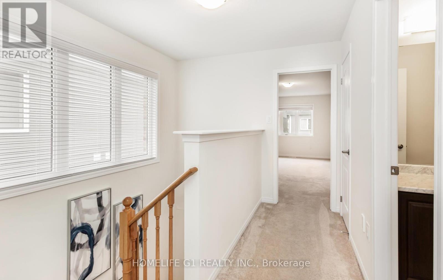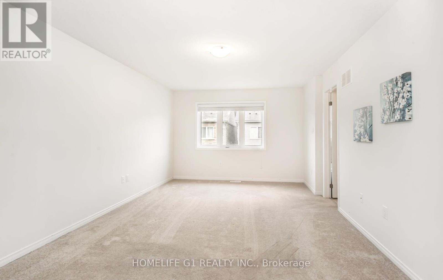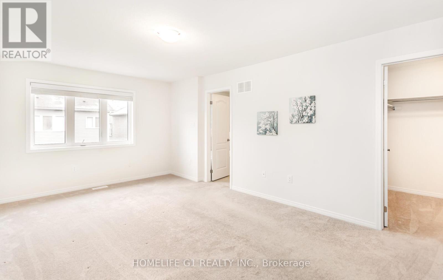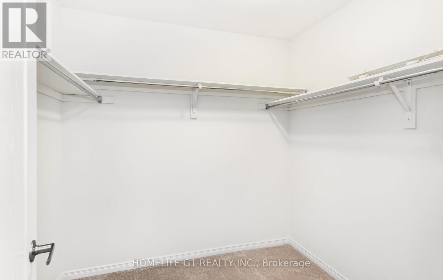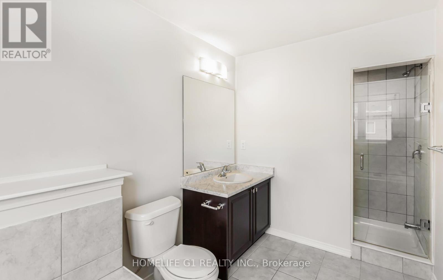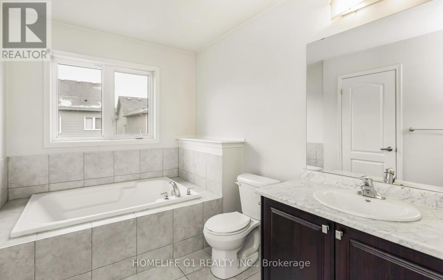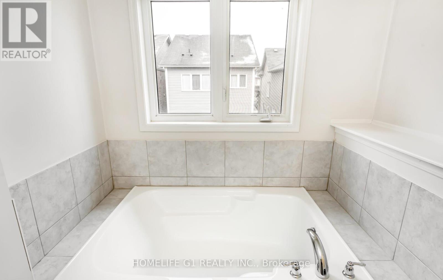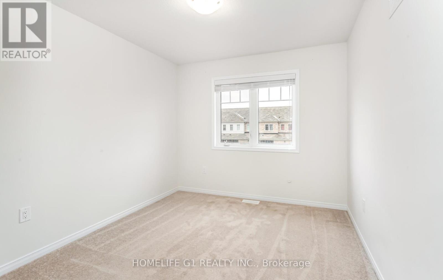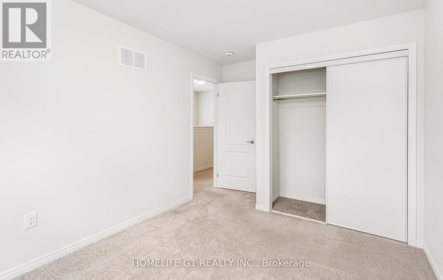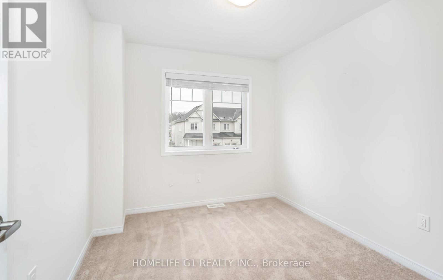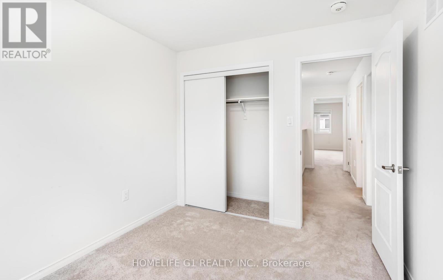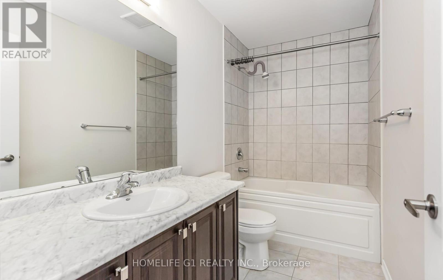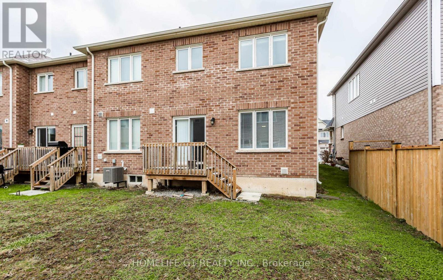3 Bedroom
3 Bathroom
Central Air Conditioning
Forced Air
$599,900
Just Like a Semi-End Unit Townhouse with a backyard. Absolutely no fees! A very well lit, Modern Open Concept Living & Dining with Spacious 3 Bedrooms, 3 Washrooms, only 4 Years Old in a Highly Desirable Area of Niagara Falls. Laminate on Main Level. Modern Kitchen with Stainless Steel Appliances (Look Almost New), Large Breakfast Bar ready to entertain your guests. Convenient Laundry Room on the Main Level with walk out to Garage. Oak Staircase, with a Huge Side Window, illuminating the whole house leads to a great sized Master With 5Pc Ensuite & W/Closet and 2 more generous sized rooms with Large Windows and one more Full Bathroom! Make A Separate Entrance to Basement for an In-law Suite or Additional Income! Minutes Away from the QEW, Niagara Falls, Golf Courses, Walmart Supercenters, Costco, Niagara Outlets and Much More! Great Investment Opportunity with New Hospital coming in the area, Close to US Borders and Hover link Ontario if commuting to Downtown Toronto. **** EXTRAS **** S/S Fridge, Stove, B/I Dishwasher, Washer, Dryer, All Window Coverings. All Light Fixtures. Buyer Or Buyer's Agent Has to Verify Measurements & Taxes. No Maintenance Fee (id:50617)
Property Details
|
MLS® Number
|
X8247716 |
|
Property Type
|
Single Family |
|
Amenities Near By
|
Park, Place Of Worship, Schools |
|
Parking Space Total
|
3 |
Building
|
Bathroom Total
|
3 |
|
Bedrooms Above Ground
|
3 |
|
Bedrooms Total
|
3 |
|
Basement Type
|
Full |
|
Construction Style Attachment
|
Attached |
|
Cooling Type
|
Central Air Conditioning |
|
Exterior Finish
|
Brick |
|
Heating Fuel
|
Natural Gas |
|
Heating Type
|
Forced Air |
|
Stories Total
|
2 |
|
Type
|
Row / Townhouse |
Parking
Land
|
Acreage
|
No |
|
Land Amenities
|
Park, Place Of Worship, Schools |
|
Size Irregular
|
26.02 X 92.08 Ft ; Pls See Brokerage Remarks |
|
Size Total Text
|
26.02 X 92.08 Ft ; Pls See Brokerage Remarks |
Rooms
| Level |
Type |
Length |
Width |
Dimensions |
|
Second Level |
Bedroom |
5.58 m |
3.62 m |
5.58 m x 3.62 m |
|
Second Level |
Bedroom 2 |
4.09 m |
2.9 m |
4.09 m x 2.9 m |
|
Second Level |
Bedroom 3 |
3.1 m |
2.75 m |
3.1 m x 2.75 m |
|
Second Level |
Bathroom |
4.06 m |
2.2 m |
4.06 m x 2.2 m |
|
Second Level |
Bathroom |
3.01 m |
1.55 m |
3.01 m x 1.55 m |
|
Main Level |
Living Room |
5.5 m |
3.32 m |
5.5 m x 3.32 m |
|
Main Level |
Dining Room |
5.5 m |
3.32 m |
5.5 m x 3.32 m |
|
Main Level |
Kitchen |
3.72 m |
3.15 m |
3.72 m x 3.15 m |
|
Main Level |
Eating Area |
2.62 m |
2.48 m |
2.62 m x 2.48 m |
|
Main Level |
Laundry Room |
3.3 m |
1.89 m |
3.3 m x 1.89 m |
Utilities
|
Sewer
|
Installed |
|
Natural Gas
|
Installed |
|
Electricity
|
Installed |
|
Cable
|
Available |
https://www.realtor.ca/real-estate/26770067/7760-redbud-lane-niagara-falls
