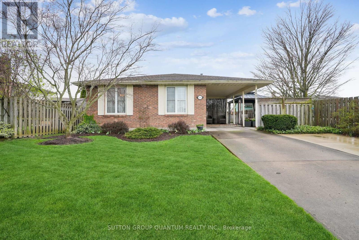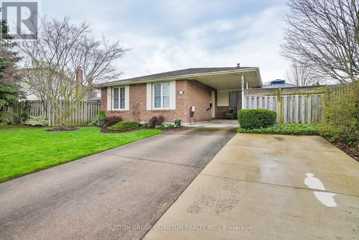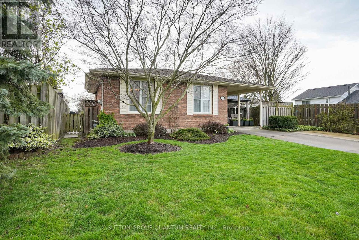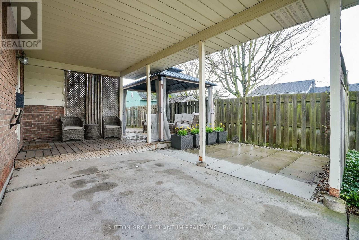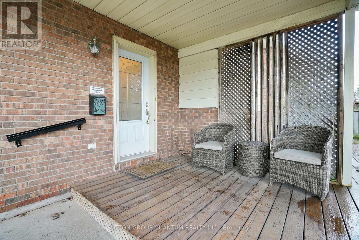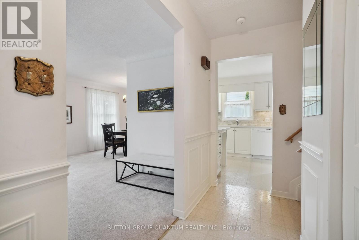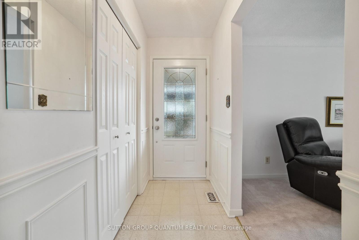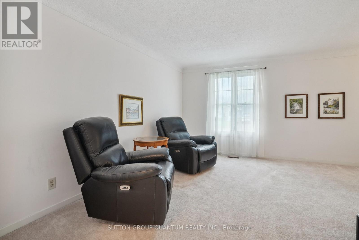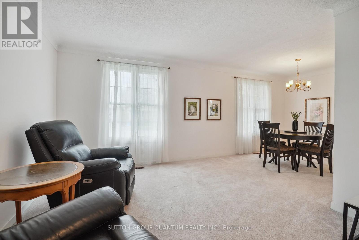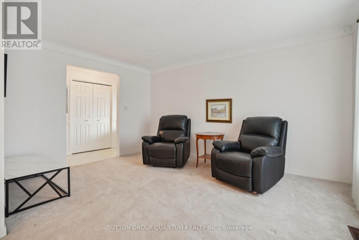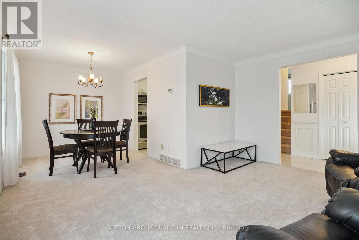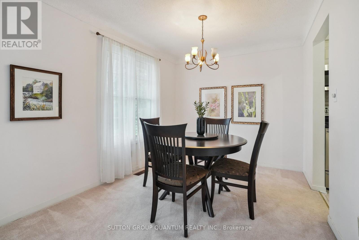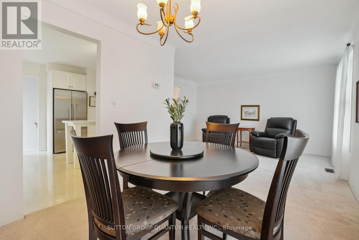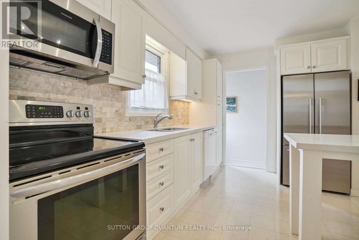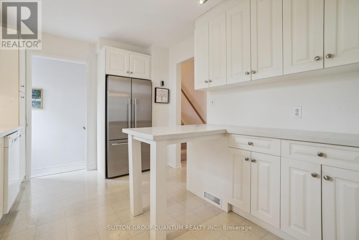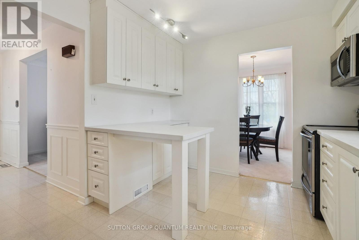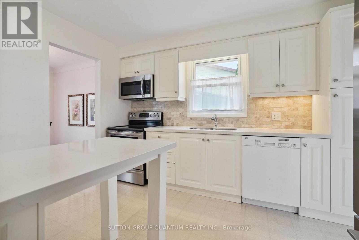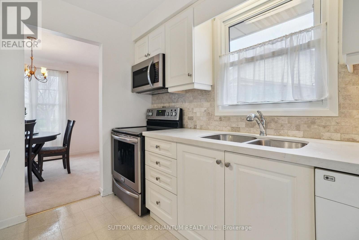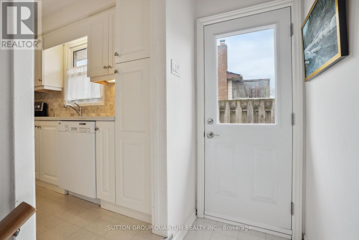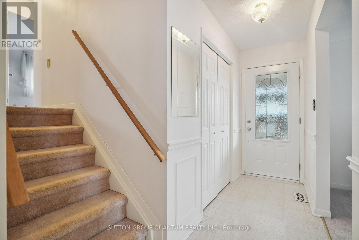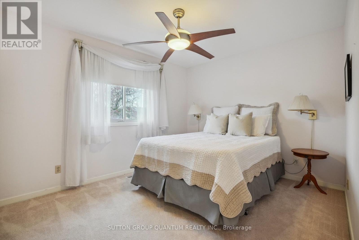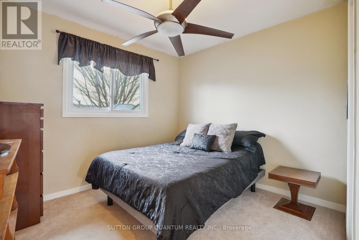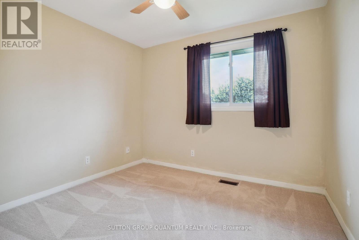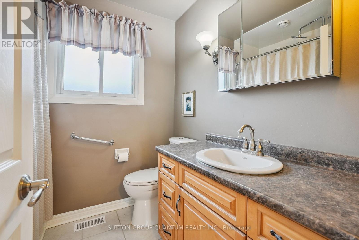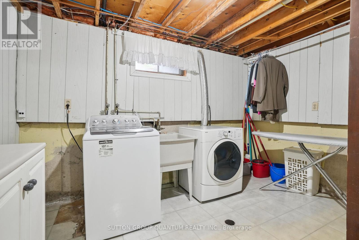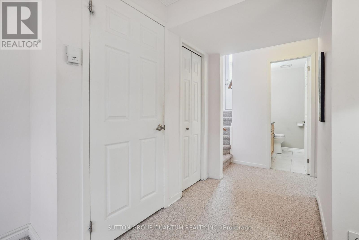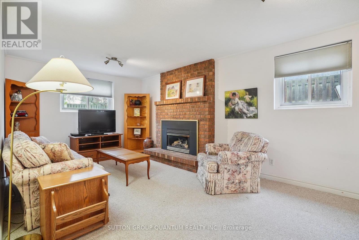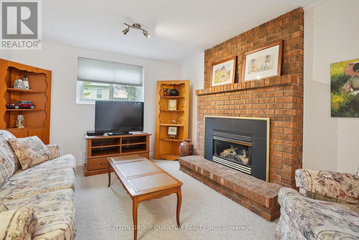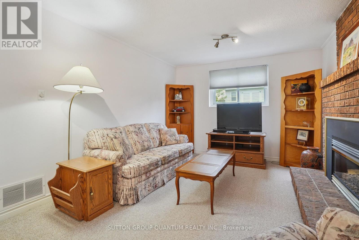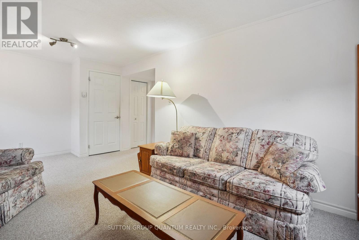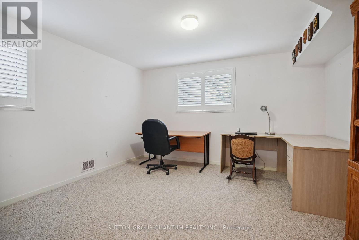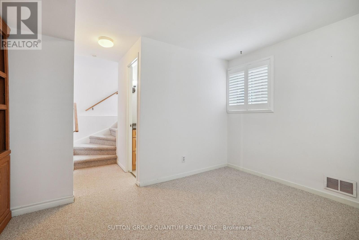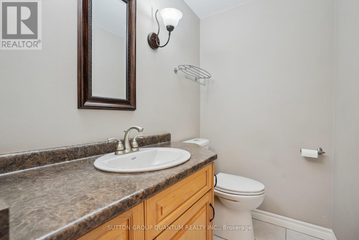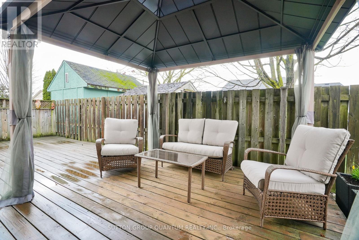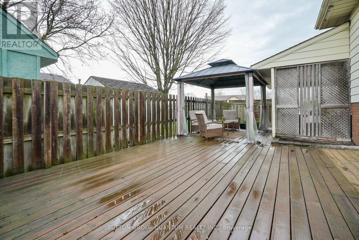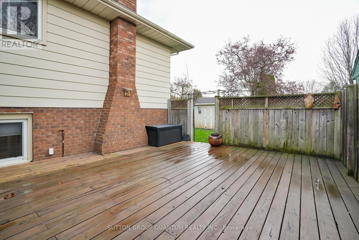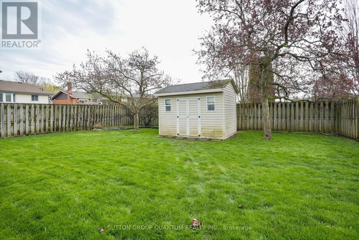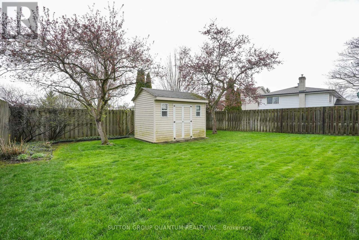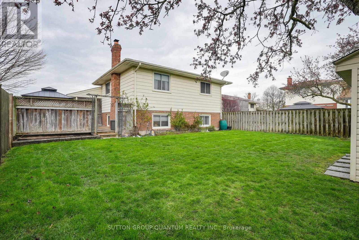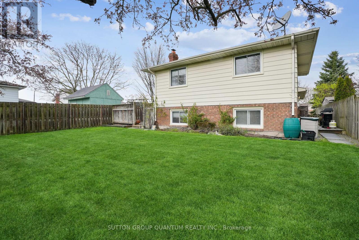3 Bedroom
2 Bathroom
Fireplace
Central Air Conditioning
Forced Air
$599,000
Welcome to this charming 3 bedroom back split home with 2 bathrooms. This lovely property features an inviting eat-in kitchen with a walkout to the backyard, perfect for enjoying outdoor meals and entertaining. The combined living and dining room provides a spacious and open atmosphere for relaxation and hosting guests.The lower level of this home boasts a finished area that can be used as an office or potentially a 4th bedroom, providing flexibility to suit your needs. A cozy fireplace in the lower level family room adds warmth and ambiance, creating the perfect space for cozy evenings with loved ones.Additional amenities include a large laundry room and a workshop, offering convenience and functionality. The spacious backyard provides ample room for outdoor activities and gardening, allowing you to create your own tranquil oasis. With 3 car parking spaces, you'll never have to worry about finding a spot for your vehicles. (id:50617)
Property Details
|
MLS® Number
|
X8247620 |
|
Property Type
|
Single Family |
|
Amenities Near By
|
Place Of Worship, Schools |
|
Parking Space Total
|
3 |
Building
|
Bathroom Total
|
2 |
|
Bedrooms Above Ground
|
3 |
|
Bedrooms Total
|
3 |
|
Basement Development
|
Finished |
|
Basement Type
|
N/a (finished) |
|
Construction Style Attachment
|
Detached |
|
Construction Style Split Level
|
Backsplit |
|
Cooling Type
|
Central Air Conditioning |
|
Exterior Finish
|
Aluminum Siding, Brick |
|
Fireplace Present
|
Yes |
|
Heating Fuel
|
Natural Gas |
|
Heating Type
|
Forced Air |
|
Type
|
House |
Parking
Land
|
Acreage
|
No |
|
Land Amenities
|
Place Of Worship, Schools |
|
Size Irregular
|
50 X 109.93 Ft |
|
Size Total Text
|
50 X 109.93 Ft |
Rooms
| Level |
Type |
Length |
Width |
Dimensions |
|
Second Level |
Primary Bedroom |
3.05 m |
3.9 m |
3.05 m x 3.9 m |
|
Second Level |
Bedroom 2 |
2.8 m |
3 m |
2.8 m x 3 m |
|
Second Level |
Bedroom 3 |
3 m |
3.05 m |
3 m x 3.05 m |
|
Basement |
Laundry Room |
2.6 m |
3.7 m |
2.6 m x 3.7 m |
|
Basement |
Workshop |
2.8 m |
4.5 m |
2.8 m x 4.5 m |
|
Lower Level |
Office |
3.9 m |
3.5 m |
3.9 m x 3.5 m |
|
Lower Level |
Family Room |
3.3 m |
5.75 m |
3.3 m x 5.75 m |
|
Main Level |
Living Room |
4.5 m |
3.3 m |
4.5 m x 3.3 m |
|
Main Level |
Dining Room |
3.1 m |
2.7 m |
3.1 m x 2.7 m |
|
Main Level |
Kitchen |
3.6 m |
2.95 m |
3.6 m x 2.95 m |
Utilities
https://www.realtor.ca/real-estate/26770060/7606-ronnie-cres-niagara-falls
