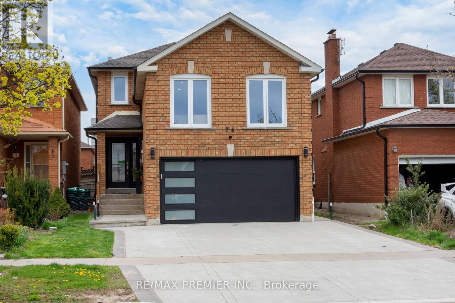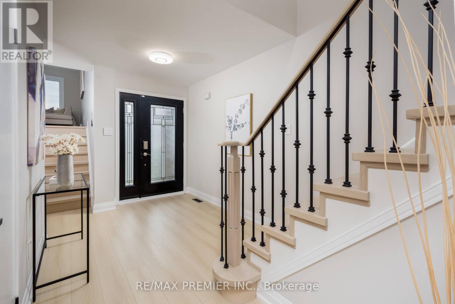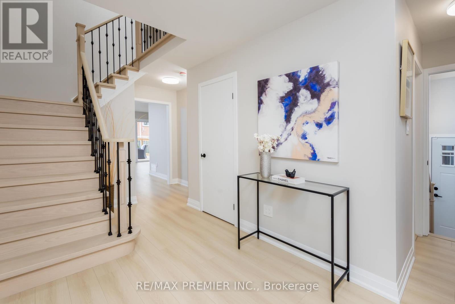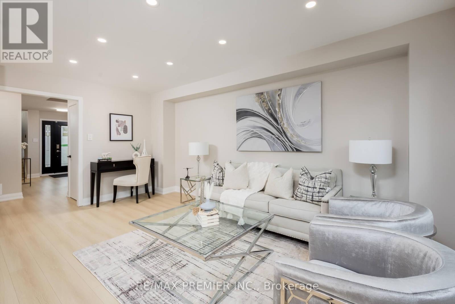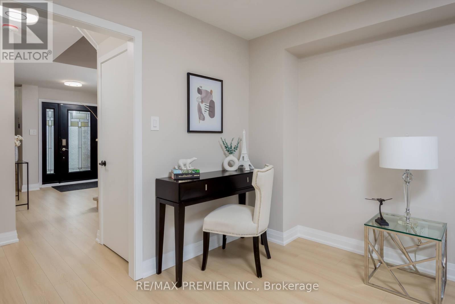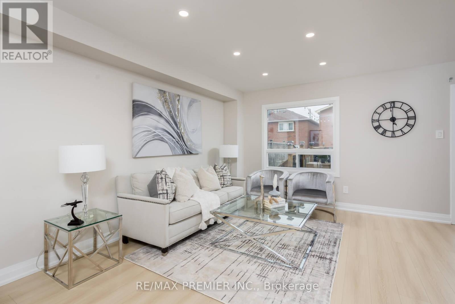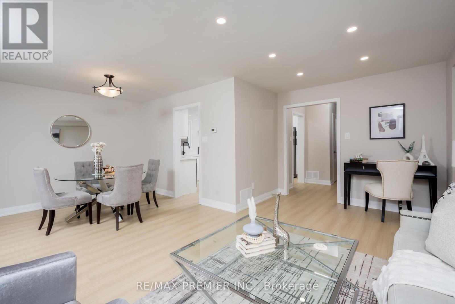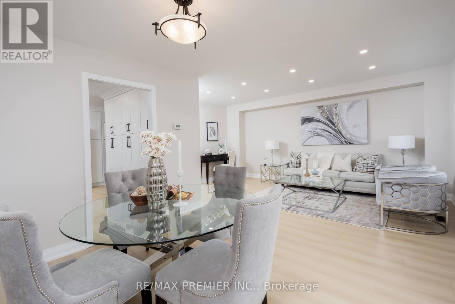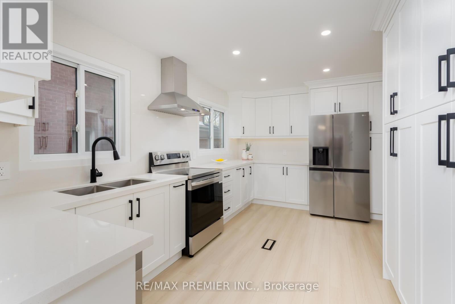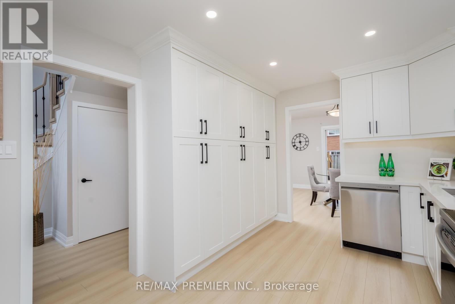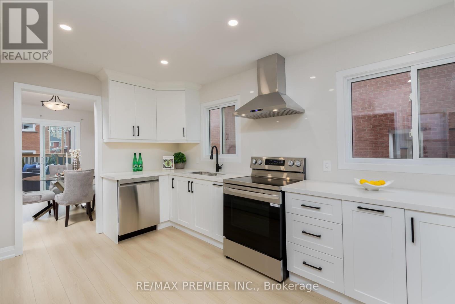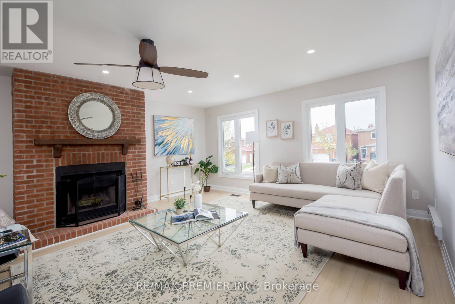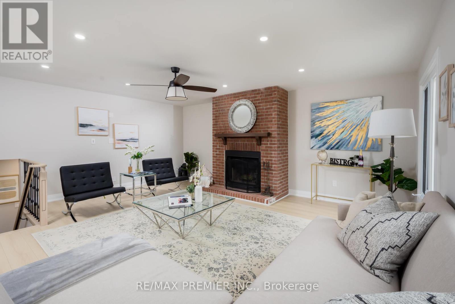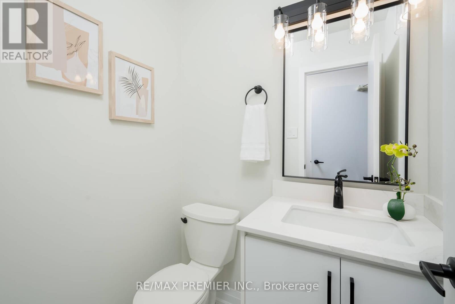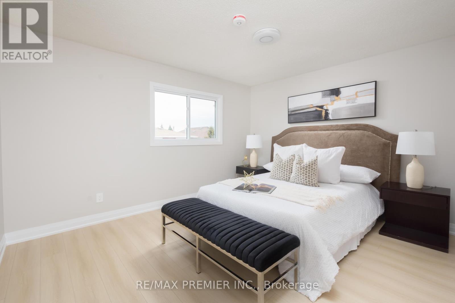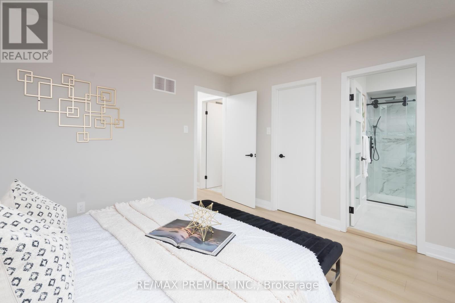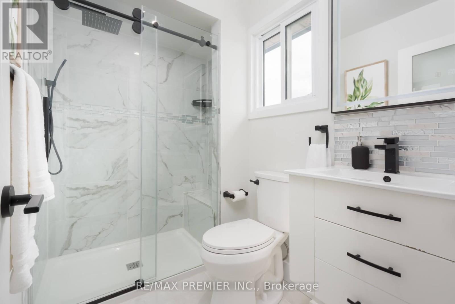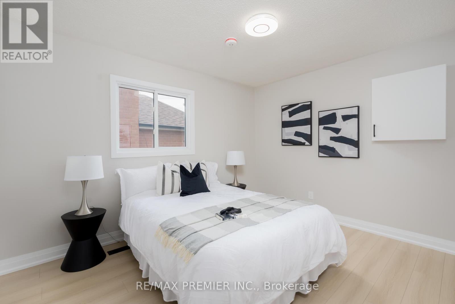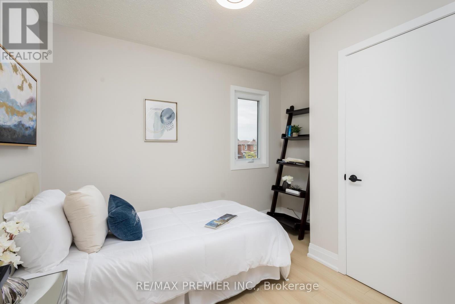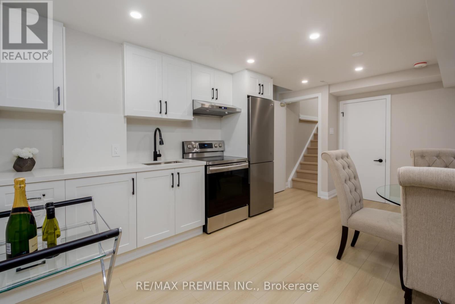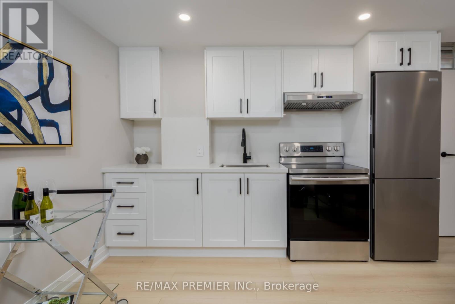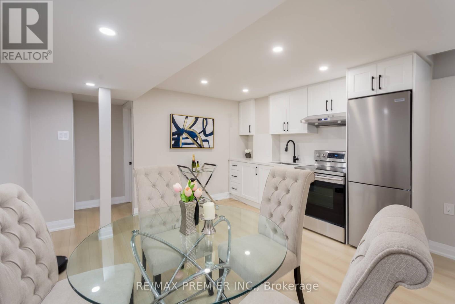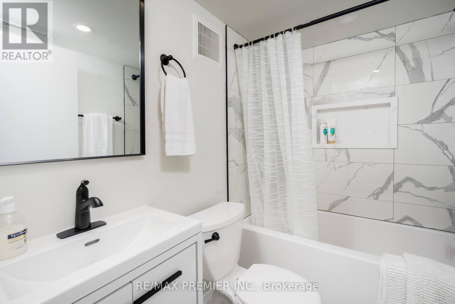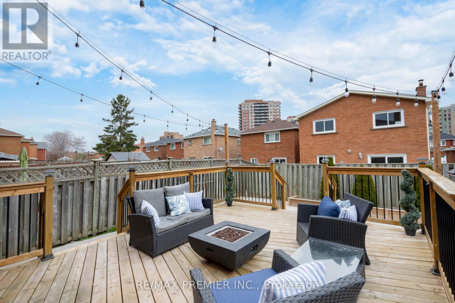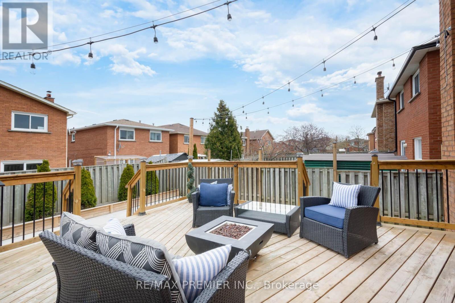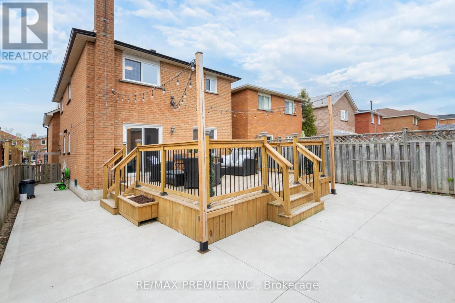5 Bedroom
4 Bathroom
Fireplace
Central Air Conditioning
Forced Air
$1,188,000
Location, Location, Location! This stunning, newly renovated home, near the border of Mississauga & Brampton, has been exquisitely renovated top-to-bottom! It features 4+1 Bedrooms, 4 Baths, legal basement apartment with separate entrance, smooth ceilings, upgraded flooring, modern iron railing, heated floors in both bathrooms on upper level, new kitchen cabinets, Quartz Countertop, new Ss Appliances, & Pantry, formal, open-concept living/dining room with walk-out to 18'x 15' deck, massive family room with fireplace and large windows. The newly renovated legal basement apartment features new kitchen cabinets -Quartz counter top & Ss Appliances, renovated bathroom with Quartz c/t - Rental Income Potential. Freshly painted and move-in ready, this home is a perfect blend of modern comfort, convenience & elegance! Perfect for entertaining your family and friends! Steps to Shops, Restaurants, Parks, Sheridan College Mt.Pleasant GO, Public Transit, - Quick access to Hwy 407, 401, 409 **** EXTRAS **** All Elect. Light Fixtures, Brand new Appliances (2024): 2 Ss Fridges, 2 Ss Stoves, D/W, Ss Hood Fan. Newer Washer/Dryer, 18' x 15' Deck; Smoke/Fire Detectors, Eavesdrops, Gutters, Front Door & Gar. Doors (2024); Roof, Furnace, A/C (2017) (id:50617)
Property Details
|
MLS® Number
|
W8264880 |
|
Property Type
|
Single Family |
|
Community Name
|
Fletcher's Creek South |
|
Amenities Near By
|
Park, Public Transit, Schools |
|
Community Features
|
School Bus |
|
Parking Space Total
|
6 |
Building
|
Bathroom Total
|
4 |
|
Bedrooms Above Ground
|
4 |
|
Bedrooms Below Ground
|
1 |
|
Bedrooms Total
|
5 |
|
Basement Development
|
Finished |
|
Basement Features
|
Separate Entrance |
|
Basement Type
|
N/a (finished) |
|
Construction Style Attachment
|
Detached |
|
Cooling Type
|
Central Air Conditioning |
|
Exterior Finish
|
Brick |
|
Fireplace Present
|
Yes |
|
Heating Fuel
|
Natural Gas |
|
Heating Type
|
Forced Air |
|
Stories Total
|
2 |
|
Type
|
House |
Parking
Land
|
Acreage
|
No |
|
Land Amenities
|
Park, Public Transit, Schools |
|
Size Irregular
|
31.18 X 109.91 Ft |
|
Size Total Text
|
31.18 X 109.91 Ft |
Rooms
| Level |
Type |
Length |
Width |
Dimensions |
|
Second Level |
Primary Bedroom |
4.15 m |
3.57 m |
4.15 m x 3.57 m |
|
Second Level |
Bedroom 2 |
3.14 m |
2.75 m |
3.14 m x 2.75 m |
|
Second Level |
Bedroom 3 |
3.87 m |
3.14 m |
3.87 m x 3.14 m |
|
Second Level |
Bedroom 4 |
3.26 m |
2.75 m |
3.26 m x 2.75 m |
|
Basement |
Kitchen |
|
|
Measurements not available |
|
Basement |
Bedroom |
|
|
Measurements not available |
|
Main Level |
Kitchen |
4.61 m |
3.05 m |
4.61 m x 3.05 m |
|
Main Level |
Living Room |
6.46 m |
5.27 m |
6.46 m x 5.27 m |
|
Main Level |
Dining Room |
3.54 m |
3.08 m |
3.54 m x 3.08 m |
|
Main Level |
Family Room |
6.07 m |
5.06 m |
6.07 m x 5.06 m |
https://www.realtor.ca/real-estate/26793157/76-windmill-blvd-brampton-fletchers-creek-south
