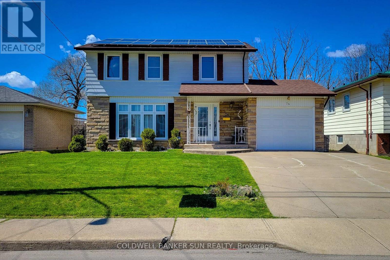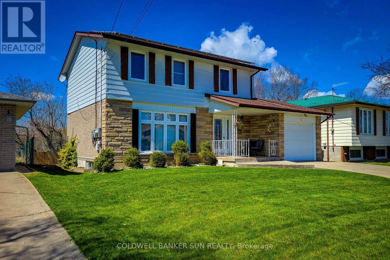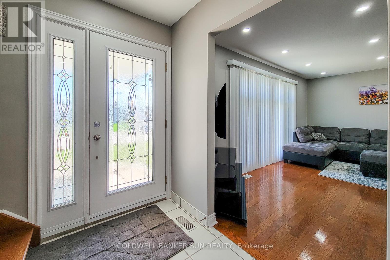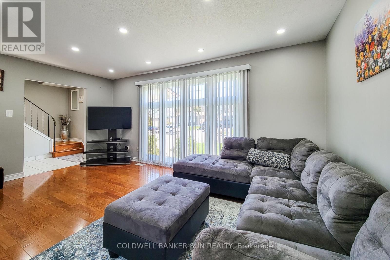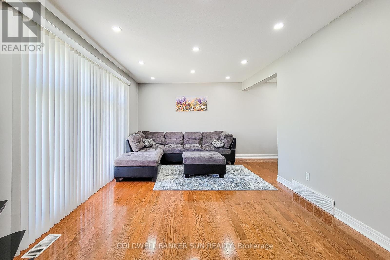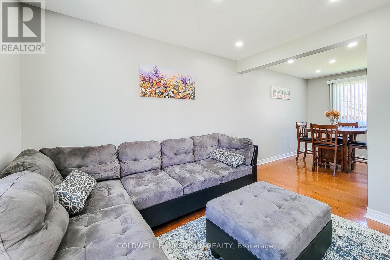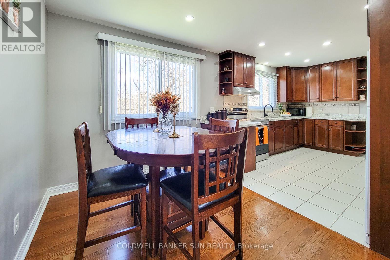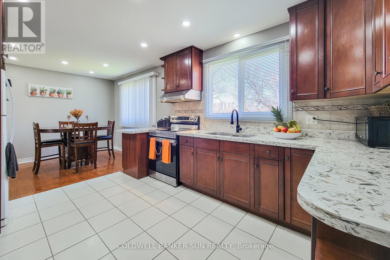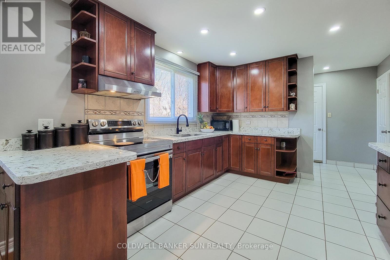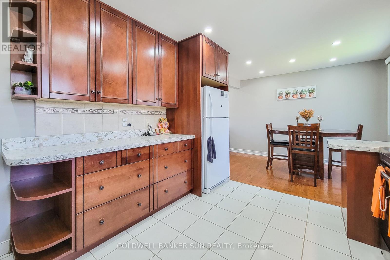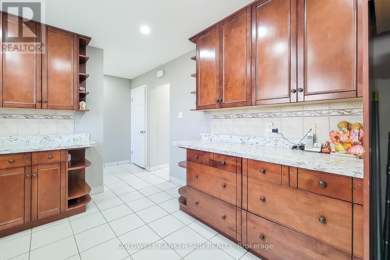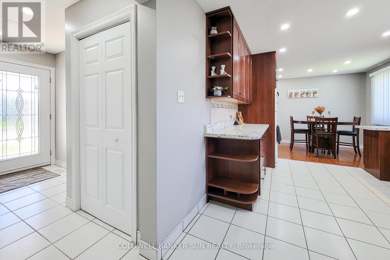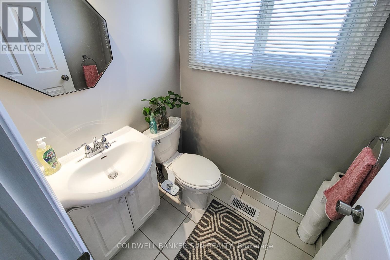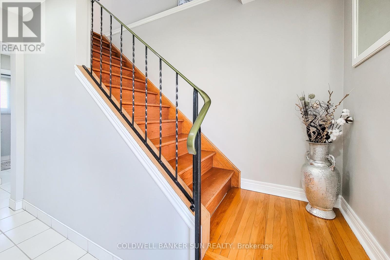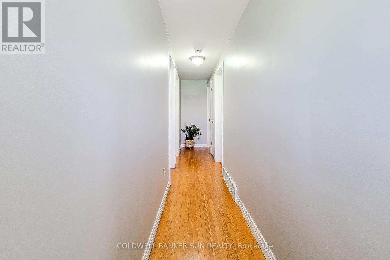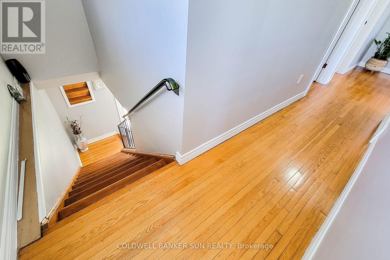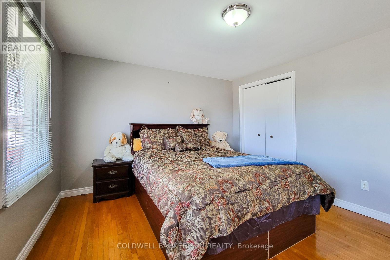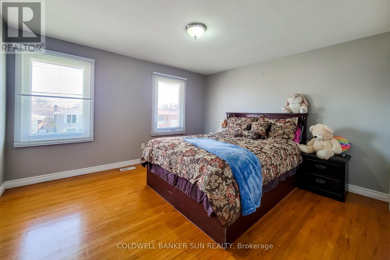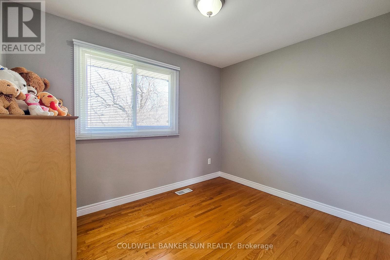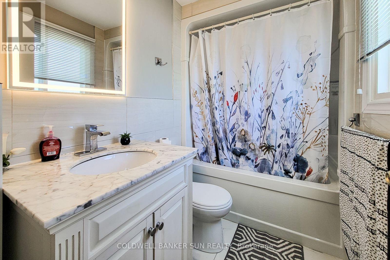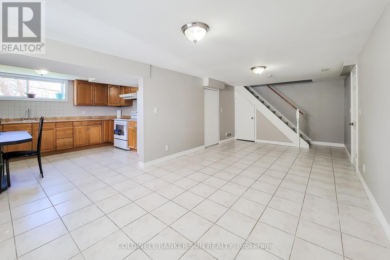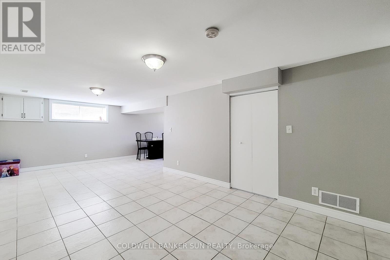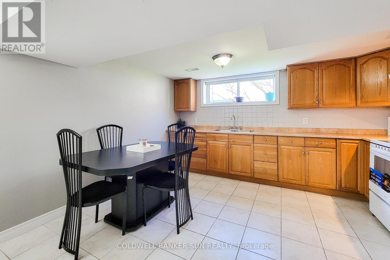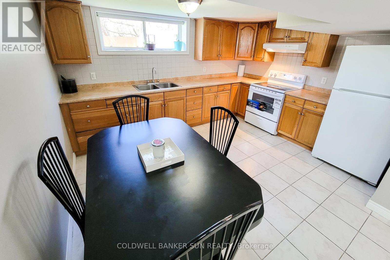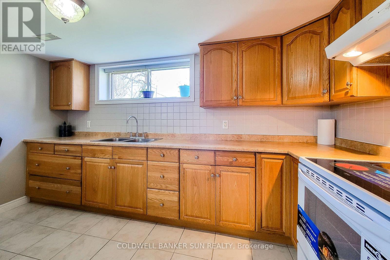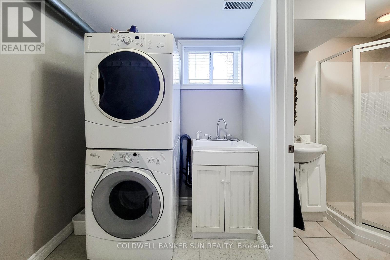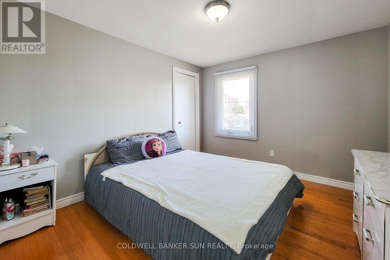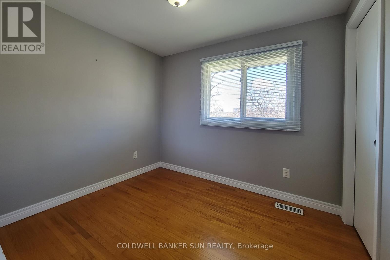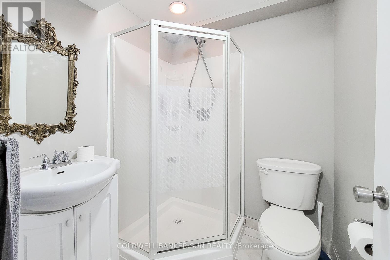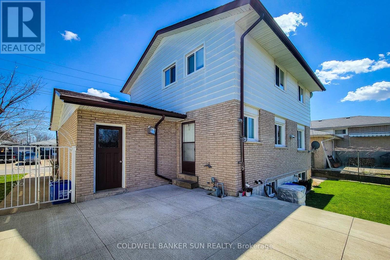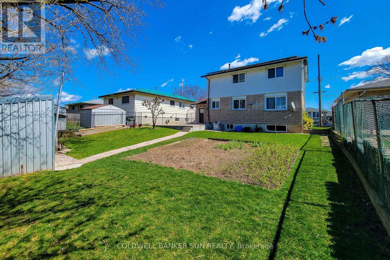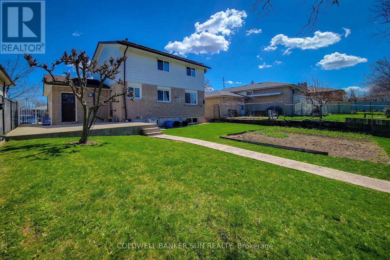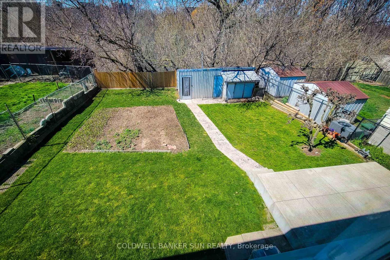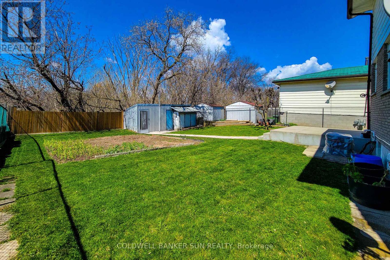4 Bedroom
3 Bathroom
Central Air Conditioning
Forced Air
$899,000
Welcome to this stunning 2 story, 4 bedrooms and 3 bathrooms home in the heart of Stoney Creek. Perfect for families looking to upsize to a property that truly feels like home. The Main Level Offers a Large Formal Living & Dining Room and kitchen and a two piece bathroom. Kitchen Features Granite Countertops, extended heights Cabinetry, SS Appliances, an Oversized Kitchen Window & Pot Lights throughout with an Abundance of Natural Light. Second story features a four bedrooms and a 4-piece bathroom. In the basement, you'll find tile flooring with an additional kitchen, alongside a rec room and laundry and three piece bathrooms. In ground Sprinkler System in the backyard. Solar panels to be assumed. **** EXTRAS **** This Spectacular Home is Close to Schools, Restaurants,Shopping, Parks & Trails & QEW Hwy. (id:50617)
Property Details
|
MLS® Number
|
X8239252 |
|
Property Type
|
Single Family |
|
Community Name
|
Riverdale |
|
Amenities Near By
|
Park, Place Of Worship, Public Transit, Schools |
|
Parking Space Total
|
5 |
Building
|
Bathroom Total
|
3 |
|
Bedrooms Above Ground
|
4 |
|
Bedrooms Total
|
4 |
|
Basement Development
|
Finished |
|
Basement Type
|
Full (finished) |
|
Construction Style Attachment
|
Detached |
|
Cooling Type
|
Central Air Conditioning |
|
Exterior Finish
|
Brick, Vinyl Siding |
|
Heating Fuel
|
Natural Gas |
|
Heating Type
|
Forced Air |
|
Stories Total
|
2 |
|
Type
|
House |
Parking
Land
|
Acreage
|
No |
|
Land Amenities
|
Park, Place Of Worship, Public Transit, Schools |
|
Size Irregular
|
50.09 X 110.28 Ft |
|
Size Total Text
|
50.09 X 110.28 Ft |
Rooms
| Level |
Type |
Length |
Width |
Dimensions |
|
Second Level |
Primary Bedroom |
3.56 m |
3.89 m |
3.56 m x 3.89 m |
|
Second Level |
Bedroom 2 |
3.56 m |
3.12 m |
3.56 m x 3.12 m |
|
Second Level |
Bedroom 3 |
2.57 m |
3.17 m |
2.57 m x 3.17 m |
|
Second Level |
Bedroom 4 |
3.51 m |
2.77 m |
3.51 m x 2.77 m |
|
Second Level |
Bathroom |
1.82 m |
1.55 m |
1.82 m x 1.55 m |
|
Basement |
Recreational, Games Room |
7.77 m |
3.25 m |
7.77 m x 3.25 m |
|
Basement |
Kitchen |
3.53 m |
3.45 m |
3.53 m x 3.45 m |
|
Basement |
Bathroom |
1.8 m |
1.5 m |
1.8 m x 1.5 m |
|
Ground Level |
Living Room |
5.41 m |
3.38 m |
5.41 m x 3.38 m |
|
Ground Level |
Dining Room |
3.61 m |
3.1 m |
3.61 m x 3.1 m |
|
Ground Level |
Kitchen |
3.38 m |
3.2 m |
3.38 m x 3.2 m |
|
Ground Level |
Bathroom |
1.52 m |
1.5 m |
1.52 m x 1.5 m |
https://www.realtor.ca/real-estate/26758127/74-bow-valley-dr-hamilton-riverdale
