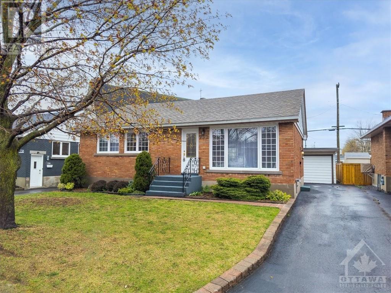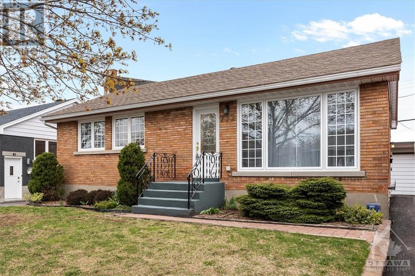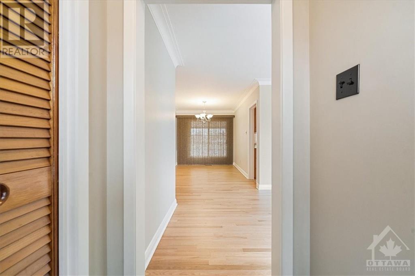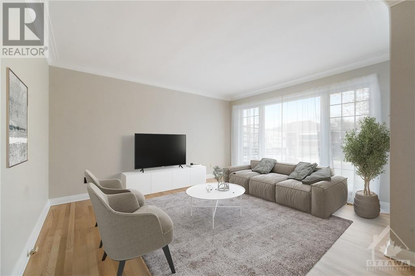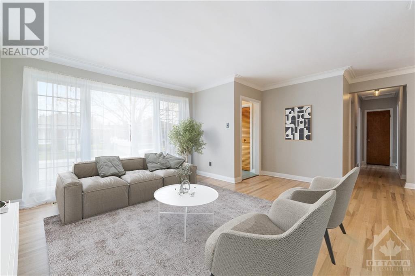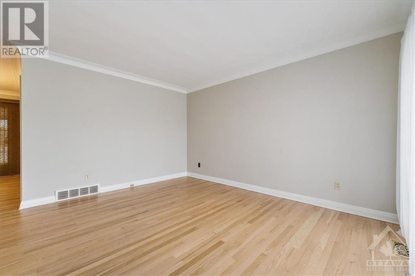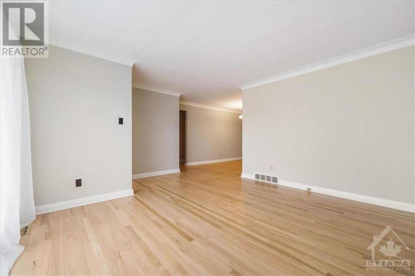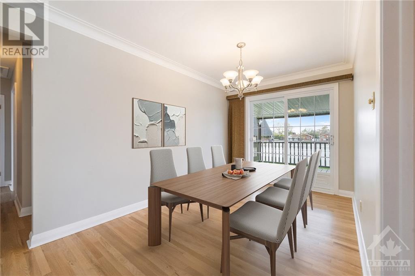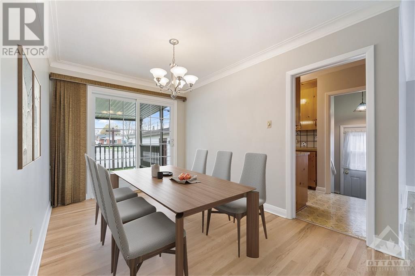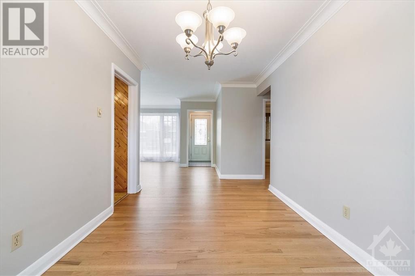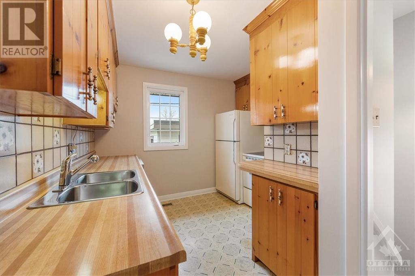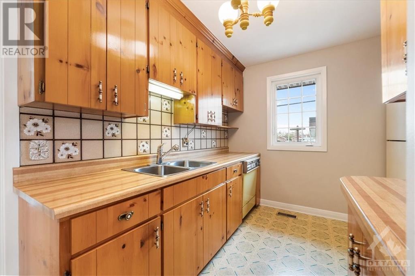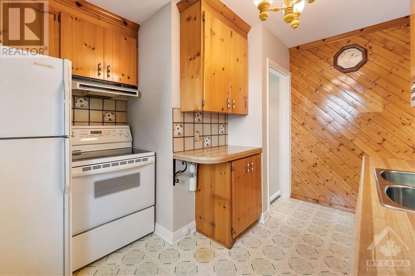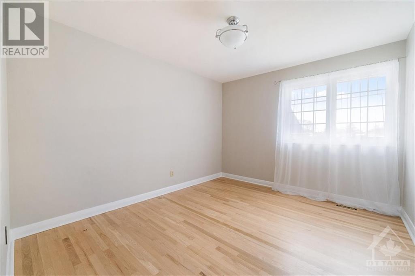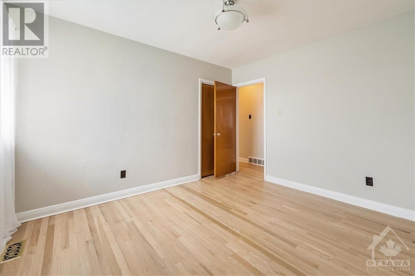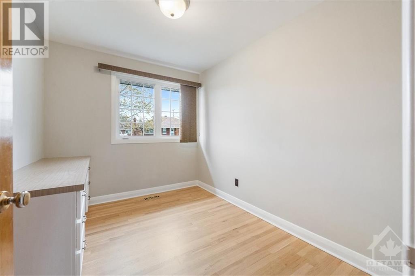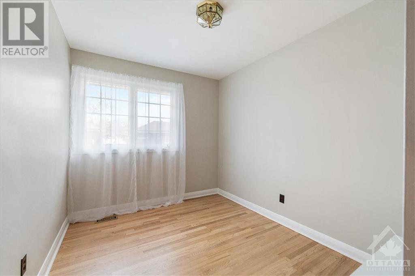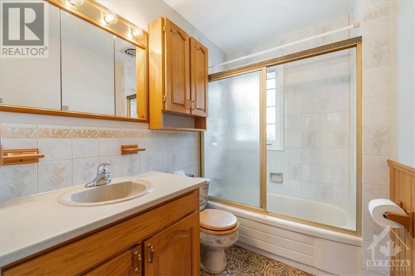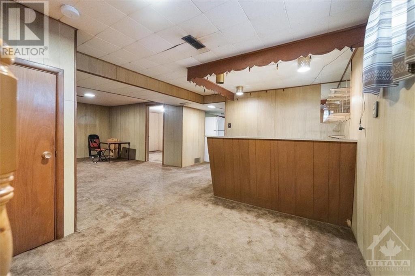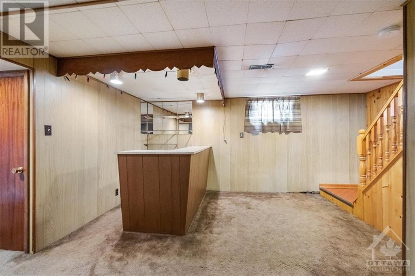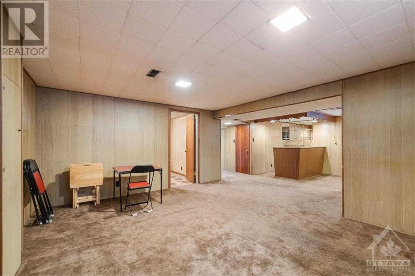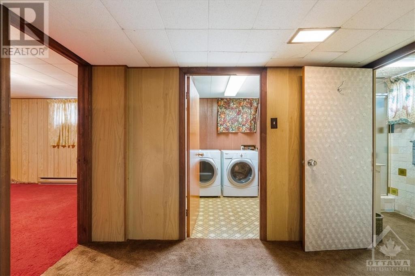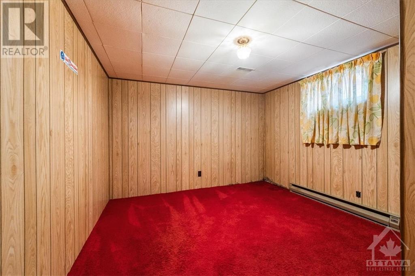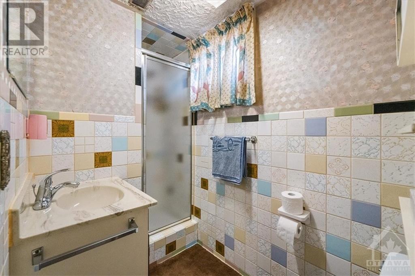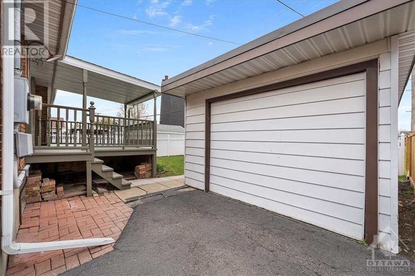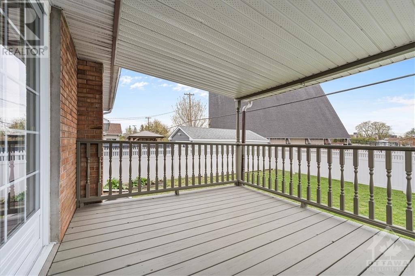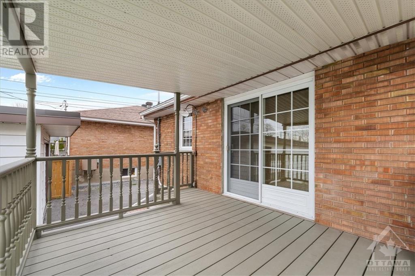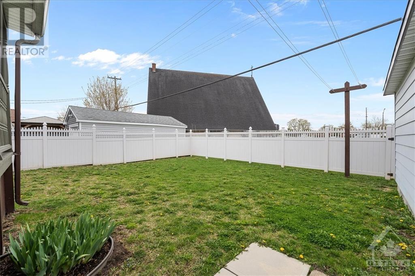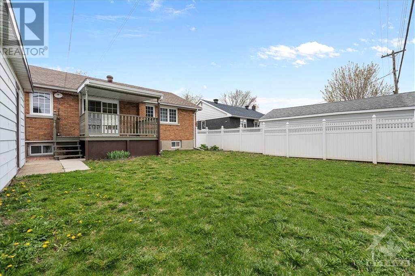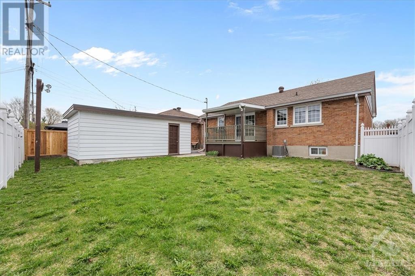4 Bedroom
2 Bathroom
Bungalow
Central Air Conditioning
Forced Air
$589,900
Beautifully maintained 3+1 bedroom, 2 bathroom bungalow in an unbeatable location! Situated steps from Montfort Hospital, dining options, public transit, and all amenities, and just minutes from highway 417 & Byward market. Flooded with natural light, the main floor boasts gleaming hardwood floors, a spacious living area, dedicated dining space opening onto a covered deck, a functional kitchen, generous primary bedroom, and two additional well-proportioned bedrooms along with a full bathroom. The finished basement, complete with a separate side entrance, offers incredible potential for a secondary dwelling or in-law suite, featuring a bar, den, laundry room, and second full bathroom. Outside, the expansive fenced yard presents endless possibilities for creating your own backyard retreat, with convenient access to the detached garage. This home offers tons of potential and seamlessly blends comfort, convenience, and versatility in a prime location. Some pics have been virtually staged. (id:50617)
Property Details
|
MLS® Number
|
1388994 |
|
Property Type
|
Single Family |
|
Neigbourhood
|
Castle Heights |
|
Amenities Near By
|
Public Transit, Recreation Nearby, Shopping |
|
Easement
|
None, Unknown |
|
Parking Space Total
|
3 |
Building
|
Bathroom Total
|
2 |
|
Bedrooms Above Ground
|
3 |
|
Bedrooms Below Ground
|
1 |
|
Bedrooms Total
|
4 |
|
Appliances
|
Refrigerator, Dishwasher, Dryer, Stove, Washer, Blinds |
|
Architectural Style
|
Bungalow |
|
Basement Development
|
Finished |
|
Basement Type
|
Full (finished) |
|
Constructed Date
|
1958 |
|
Construction Material
|
Wood Frame |
|
Construction Style Attachment
|
Detached |
|
Cooling Type
|
Central Air Conditioning |
|
Exterior Finish
|
Brick |
|
Fixture
|
Drapes/window Coverings |
|
Flooring Type
|
Wall-to-wall Carpet, Hardwood, Linoleum |
|
Foundation Type
|
Block |
|
Heating Fuel
|
Electric |
|
Heating Type
|
Forced Air |
|
Stories Total
|
1 |
|
Type
|
House |
|
Utility Water
|
Municipal Water |
Parking
Land
|
Acreage
|
No |
|
Land Amenities
|
Public Transit, Recreation Nearby, Shopping |
|
Sewer
|
Municipal Sewage System |
|
Size Depth
|
87 Ft ,11 In |
|
Size Frontage
|
49 Ft ,11 In |
|
Size Irregular
|
49.94 Ft X 87.89 Ft |
|
Size Total Text
|
49.94 Ft X 87.89 Ft |
|
Zoning Description
|
Residential |
Rooms
| Level |
Type |
Length |
Width |
Dimensions |
|
Basement |
Family Room |
|
|
25'4" x 15'6" |
|
Basement |
Laundry Room |
|
|
Measurements not available |
|
Basement |
Storage |
|
|
Measurements not available |
|
Main Level |
Foyer |
|
|
Measurements not available |
|
Main Level |
Living Room |
|
|
16'0" x 13'9" |
|
Main Level |
Dining Room |
|
|
12'5" x 8'5" |
|
Main Level |
Kitchen |
|
|
11'9" x 9'9" |
|
Main Level |
Primary Bedroom |
|
|
12'0" x 10'3" |
|
Main Level |
Bedroom |
|
|
10'3" x 8'4" |
|
Main Level |
Bedroom |
|
|
10'4" x 8'0" |
|
Main Level |
Full Bathroom |
|
|
Measurements not available |
https://www.realtor.ca/real-estate/26825534/732-borthwick-avenue-ottawa-castle-heights
