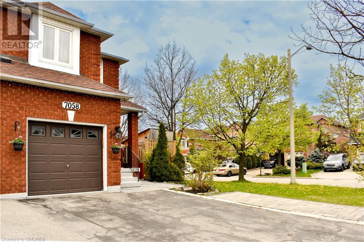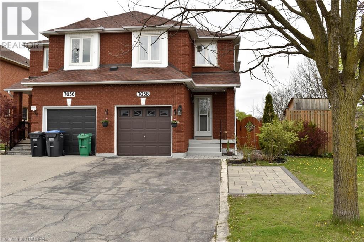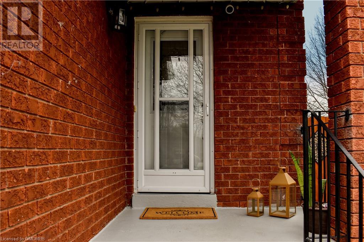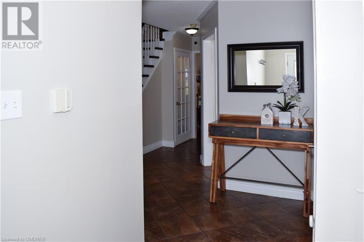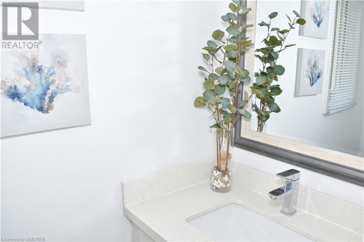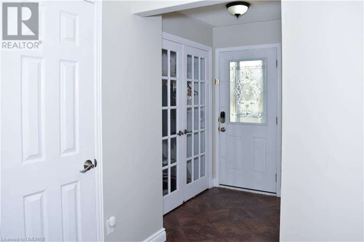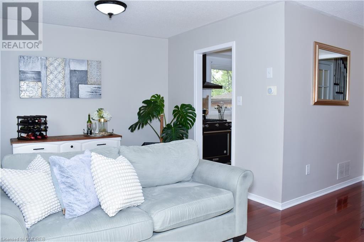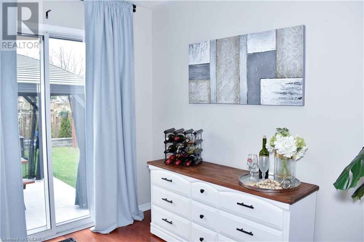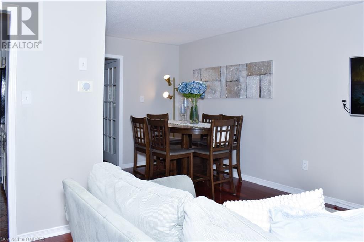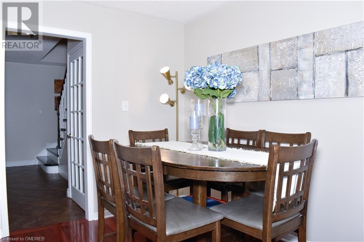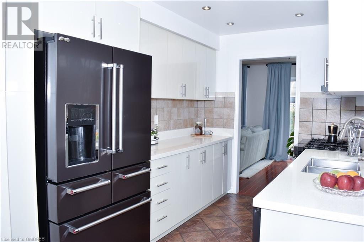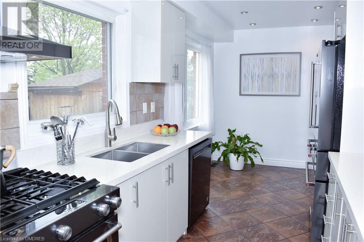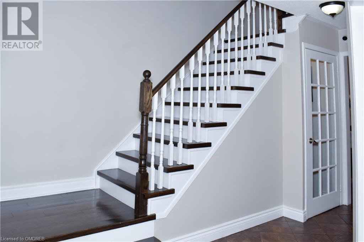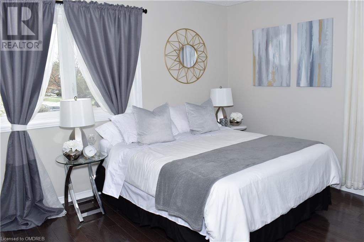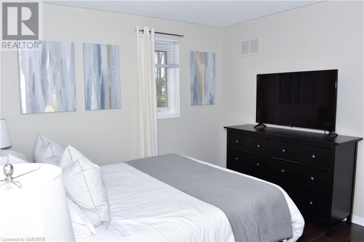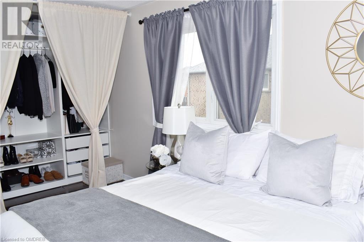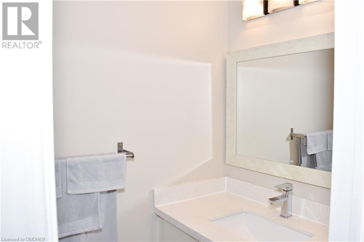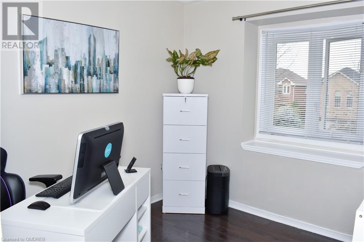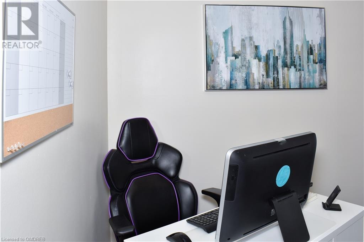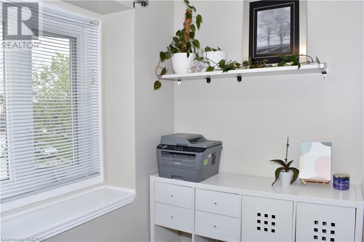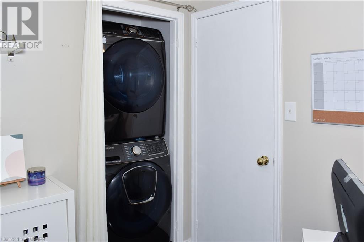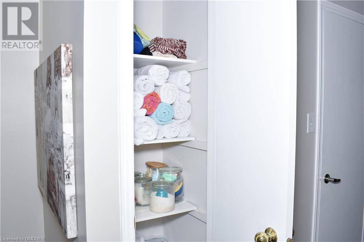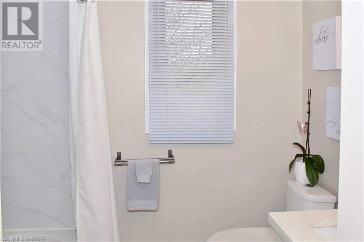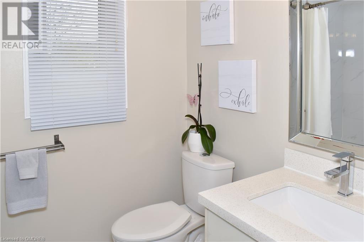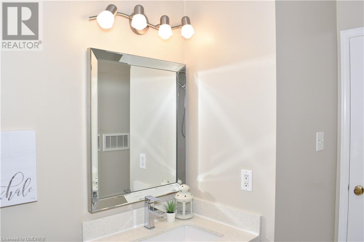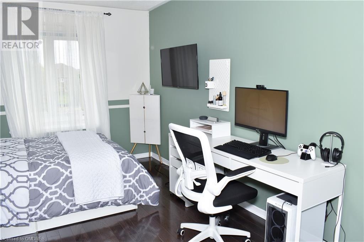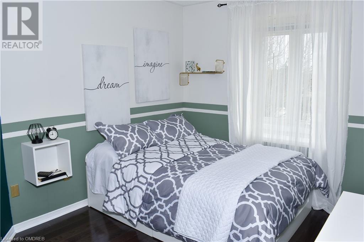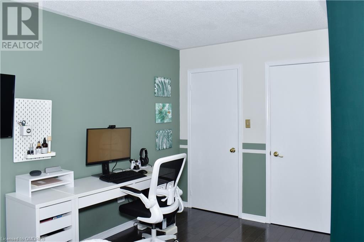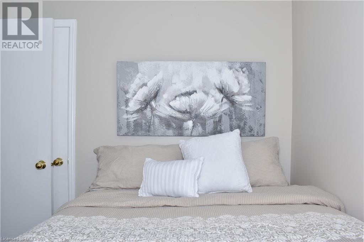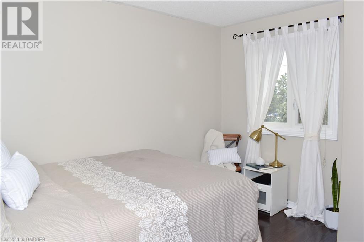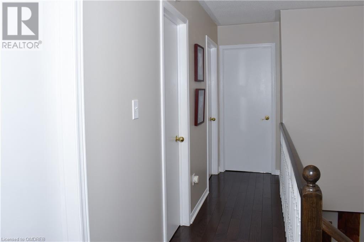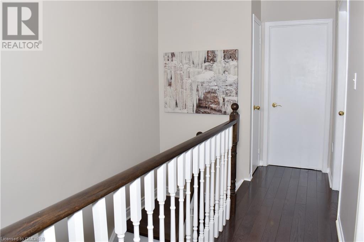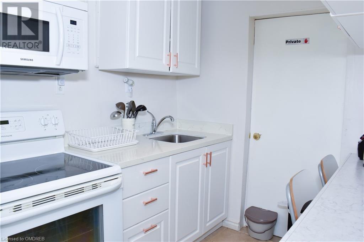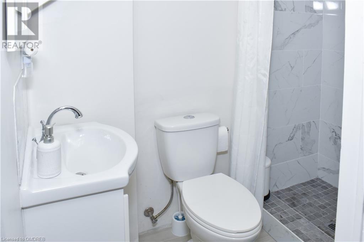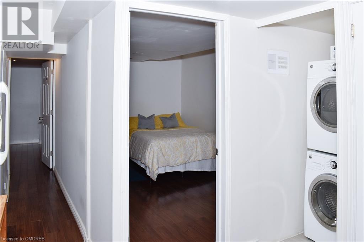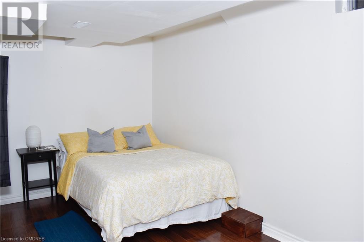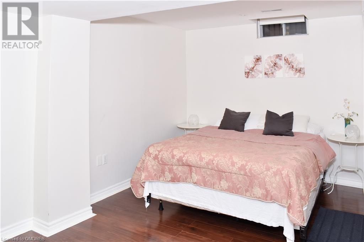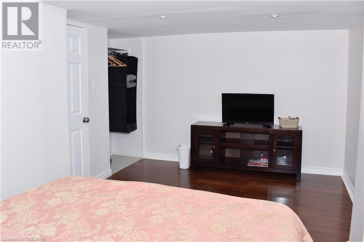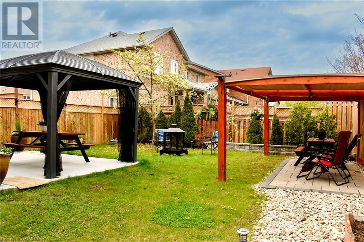7058 Stoneywood Way Mississauga, Ontario L5N 6Y5
$1,279,869
Welcome to this beautiful 4-bedroom family home located in a quiet and family-oriented neighborhood in Lisgar. This charming house features a kitchen with granite countertops, a breakfast area, beautiful cabinets, and stunning views of the patio. Hardwood flooring graces the bedrooms, living, and dining areas, complemented by fresh paint throughout. The fully finished basement offers two additional bedrooms, a 3-piece bath, kitchen, and laundry facilities, ideal for use as an in-law suite or additional living space. Outside, the backyard is a serene oasis with a gazebo, BBQ area, fireplace, and ample space for growing herbs and vegetables. Enjoy the convenience of being steps away from schools, parks, and minutes from Highway 407, 401, and the Lisgar GO station. With its bright, clean, and functional layout, this move-in-ready home is a must-see. Don't miss the opportunity to make this property yours! (id:50617)
Open House
This property has open houses!
2:00 pm
Ends at:4:00 pm
2:00 pm
Ends at:4:00 pm
Property Details
| MLS® Number | 40583216 |
| Property Type | Single Family |
| Amenities Near By | Playground, Public Transit, Schools |
| Community Features | Quiet Area |
| Features | Paved Driveway, In-law Suite |
| Parking Space Total | 6 |
Building
| Bathroom Total | 4 |
| Bedrooms Above Ground | 4 |
| Bedrooms Below Ground | 2 |
| Bedrooms Total | 6 |
| Appliances | Dishwasher, Dryer, Refrigerator, Washer, Gas Stove(s), Garage Door Opener |
| Architectural Style | 2 Level |
| Basement Development | Finished |
| Basement Type | Full (finished) |
| Construction Style Attachment | Semi-detached |
| Cooling Type | Central Air Conditioning |
| Exterior Finish | Aluminum Siding |
| Foundation Type | Poured Concrete |
| Half Bath Total | 2 |
| Heating Fuel | Natural Gas |
| Heating Type | Forced Air |
| Stories Total | 2 |
| Size Interior | 1506 |
| Type | House |
| Utility Water | Municipal Water |
Parking
| Attached Garage |
Land
| Access Type | Highway Access |
| Acreage | No |
| Land Amenities | Playground, Public Transit, Schools |
| Sewer | Municipal Sewage System |
| Size Depth | 105 Ft |
| Size Frontage | 30 Ft |
| Size Total Text | Under 1/2 Acre |
| Zoning Description | Rm2 |
Rooms
| Level | Type | Length | Width | Dimensions |
|---|---|---|---|---|
| Second Level | 3pc Bathroom | Measurements not available | ||
| Second Level | 2pc Bathroom | Measurements not available | ||
| Second Level | Bedroom | 13'9'' x 10'0'' | ||
| Second Level | Bedroom | 11'6'' x 8'7'' | ||
| Second Level | Bedroom | 8'7'' x 8'7'' | ||
| Second Level | Primary Bedroom | 14'2'' x 11'3'' | ||
| Basement | Kitchen | 9'7'' x 6'5'' | ||
| Basement | 3pc Bathroom | 3'9'' x 4' | ||
| Basement | Bedroom | 12'8'' x 8'6'' | ||
| Basement | Bedroom | 10'2'' x 16'2'' | ||
| Main Level | 2pc Bathroom | Measurements not available | ||
| Main Level | Breakfast | 16'1'' x 8'6'' | ||
| Main Level | Kitchen | 16'8'' x 8'6'' | ||
| Main Level | Dining Room | 10'4'' x 8'5'' | ||
| Main Level | Living Room | 17'9'' x 8'4'' | ||
| Main Level | Foyer | 12'6'' x 5'9'' |
https://www.realtor.ca/real-estate/26855712/7058-stoneywood-way-mississauga
Interested?
Contact us for more information
