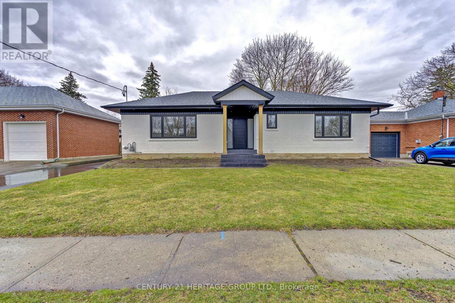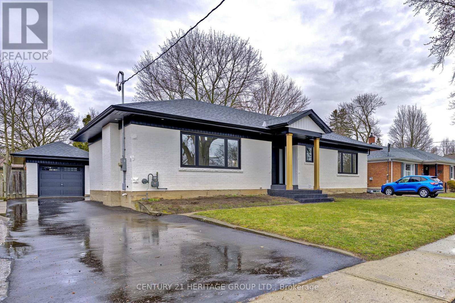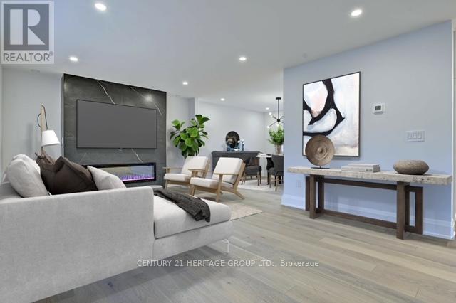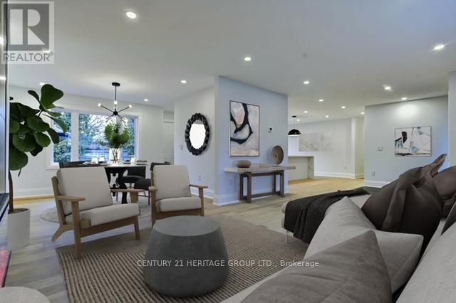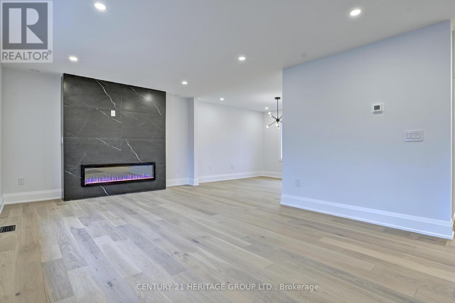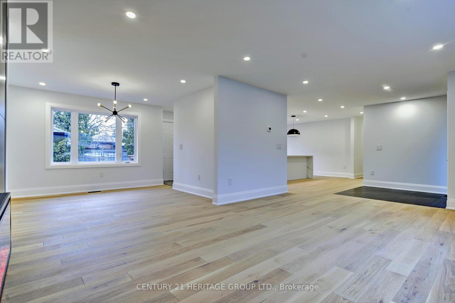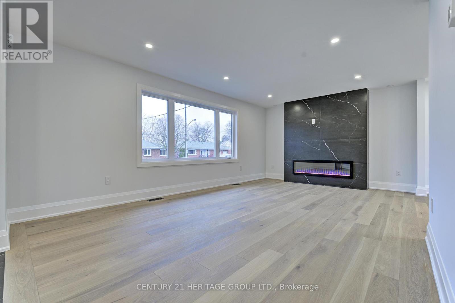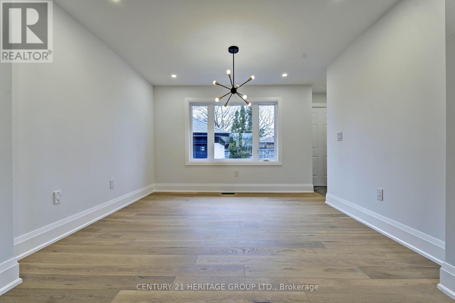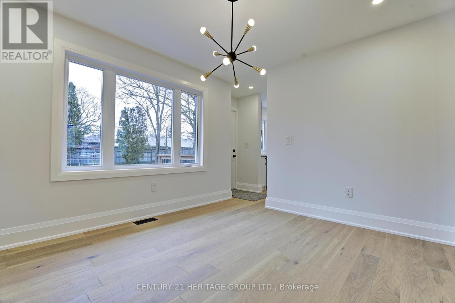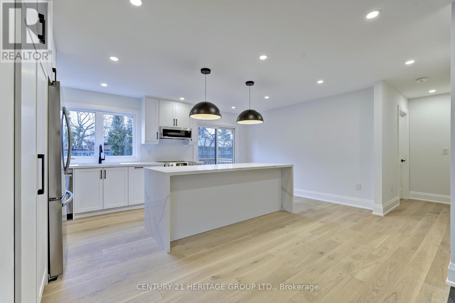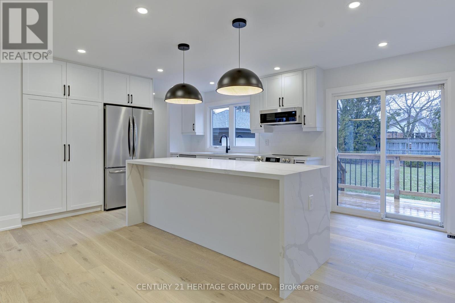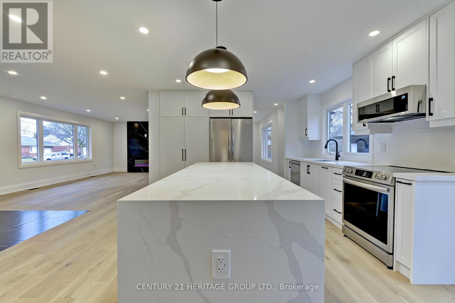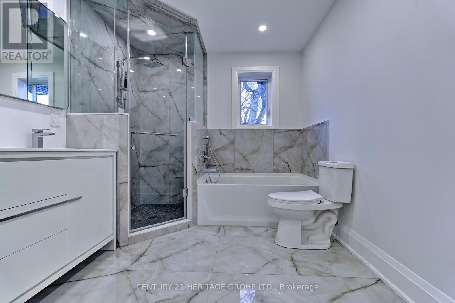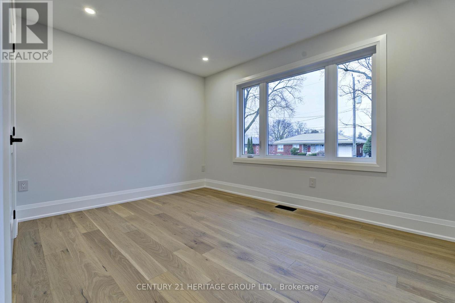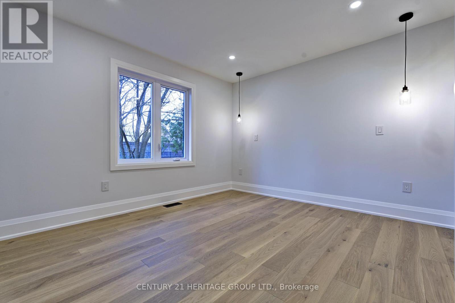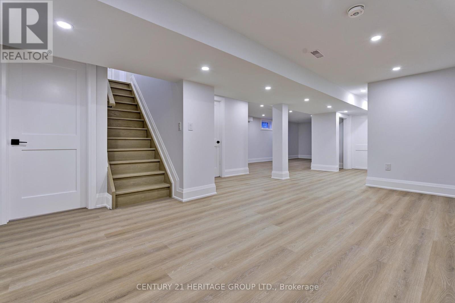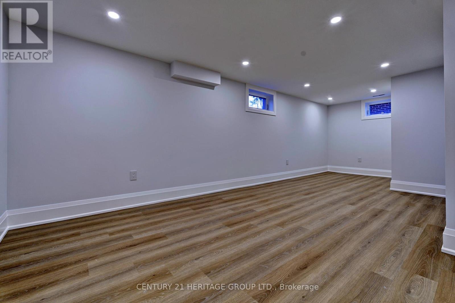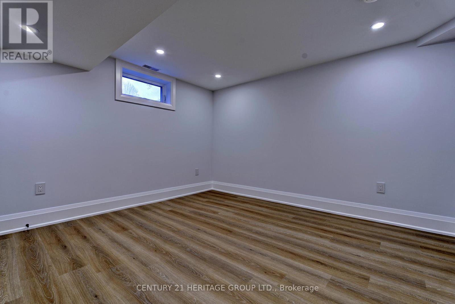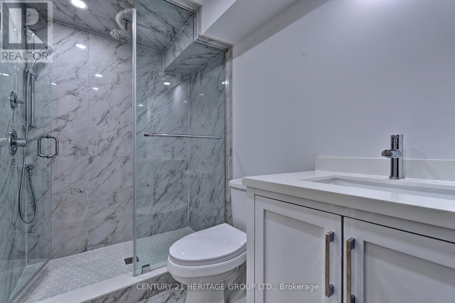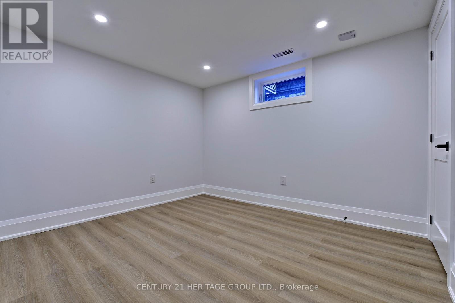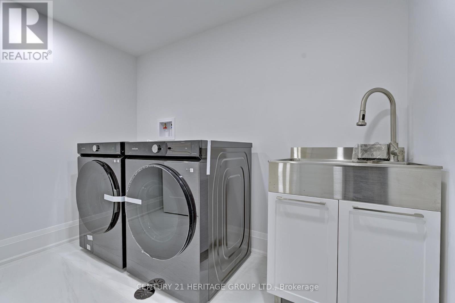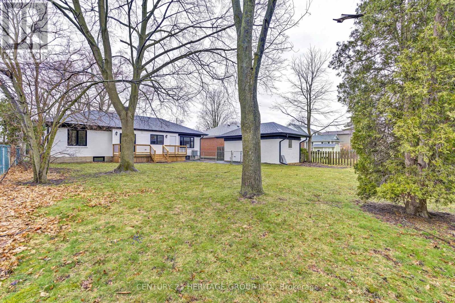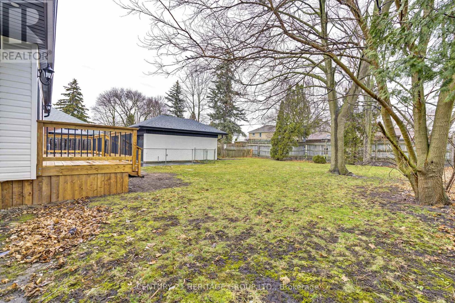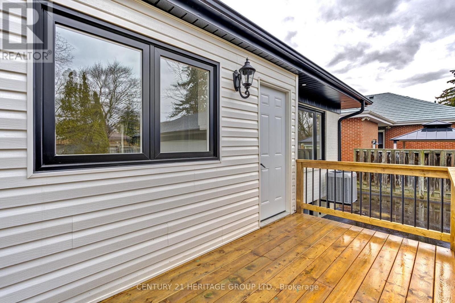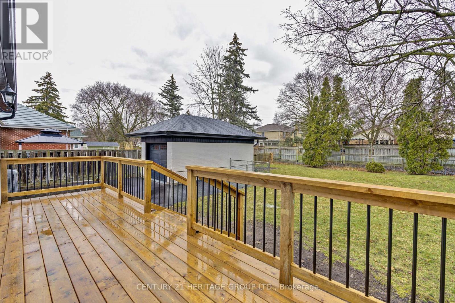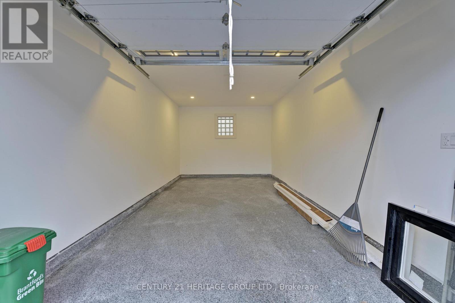4 Bedroom
2 Bathroom
Bungalow
Fireplace
Central Air Conditioning
Forced Air
$949,000
Rare Opportunity to own this Completely Renovated Gem in desirable Henderson Area. This Exquisite2+2 Bedroom Bungalow sits on a Mature 66 FT lot with every Upgrade Imaginable. New Chefs Dream Kitchen W/Quartz Island, Stainless Steel Appliances & High end Cupboards. Open Concept Living Room w/ Custom Fireplace, Pot Lights and Stunning Hardwood Floors. Fully Finished Basement w/2 bedrooms, Family Room, Rec Area, 3pc Bath, Laundry and Gorgeous Vinyl Floors. Oversized Fenced Yard with room for a pool! Every Detail has Been Meticulously Completed Including New Electrical, Windows, Kitchen, Flooring, Plumbing, HVAC, Roof, Doors, Soffits and Fascia, Driveway, Attic Insulation, Exterior Pot Lights, CVAC & More! (id:50617)
Property Details
|
MLS® Number
|
X8177116 |
|
Property Type
|
Single Family |
|
Parking Space Total
|
4 |
Building
|
Bathroom Total
|
2 |
|
Bedrooms Above Ground
|
2 |
|
Bedrooms Below Ground
|
2 |
|
Bedrooms Total
|
4 |
|
Architectural Style
|
Bungalow |
|
Basement Development
|
Finished |
|
Basement Type
|
N/a (finished) |
|
Construction Style Attachment
|
Detached |
|
Cooling Type
|
Central Air Conditioning |
|
Exterior Finish
|
Brick |
|
Fireplace Present
|
Yes |
|
Heating Fuel
|
Natural Gas |
|
Heating Type
|
Forced Air |
|
Stories Total
|
1 |
|
Type
|
House |
Parking
Land
|
Acreage
|
No |
|
Size Irregular
|
66 X 132 Ft |
|
Size Total Text
|
66 X 132 Ft |
Rooms
| Level |
Type |
Length |
Width |
Dimensions |
|
Basement |
Bedroom 3 |
3.5 m |
3.6 m |
3.5 m x 3.6 m |
|
Basement |
Bedroom 4 |
3.28 m |
3.25 m |
3.28 m x 3.25 m |
|
Basement |
Family Room |
2.82 m |
5.3 m |
2.82 m x 5.3 m |
|
Basement |
Recreational, Games Room |
3.2 m |
5.39 m |
3.2 m x 5.39 m |
|
Main Level |
Kitchen |
5.5 m |
3.82 m |
5.5 m x 3.82 m |
|
Main Level |
Dining Room |
3.45 m |
3.15 m |
3.45 m x 3.15 m |
|
Main Level |
Living Room |
3.8 m |
5.4 m |
3.8 m x 5.4 m |
|
Main Level |
Primary Bedroom |
3.67 m |
3.36 m |
3.67 m x 3.36 m |
|
Main Level |
Bedroom 2 |
3.7 m |
2.85 m |
3.7 m x 2.85 m |
https://www.realtor.ca/real-estate/26676465/70-devon-st-brantford
