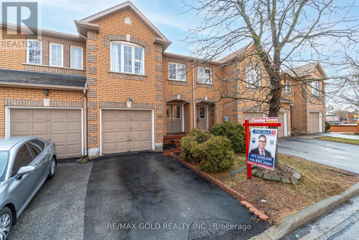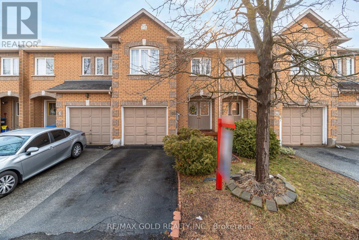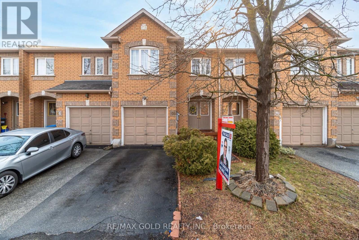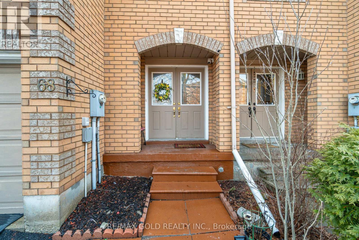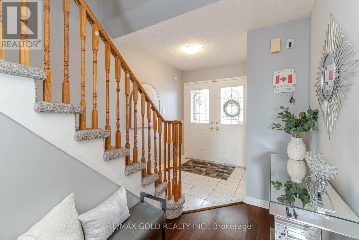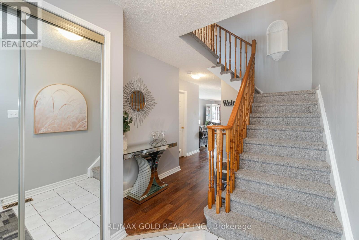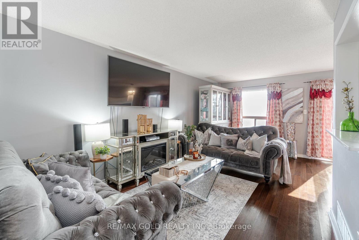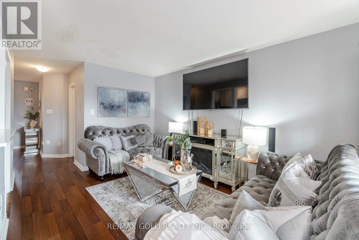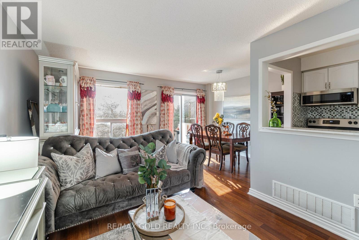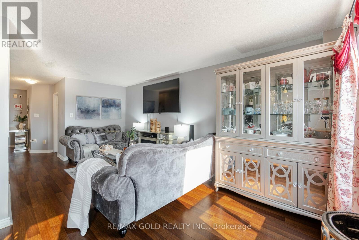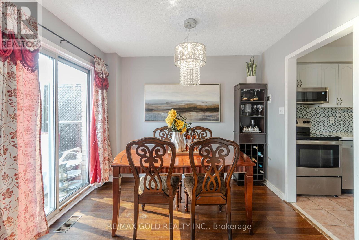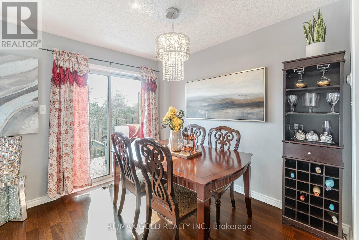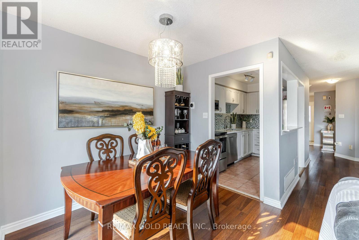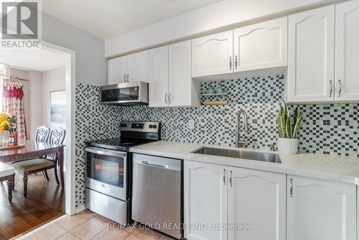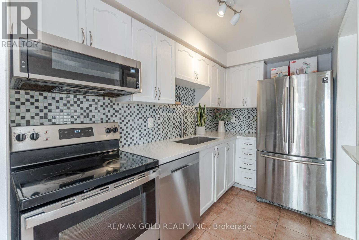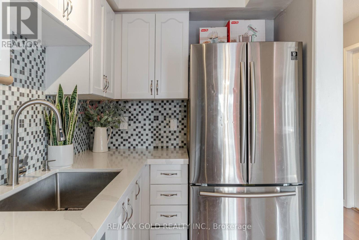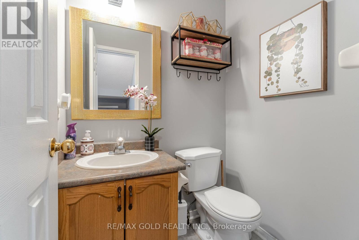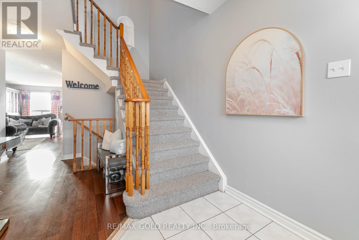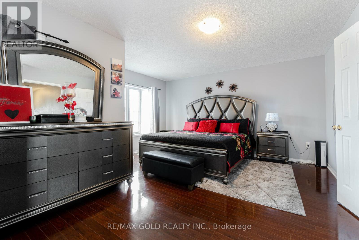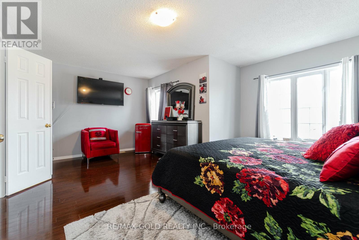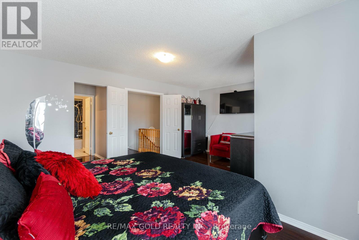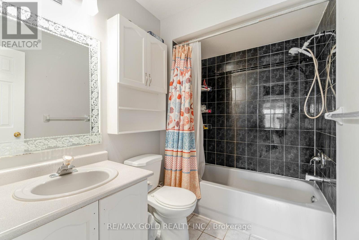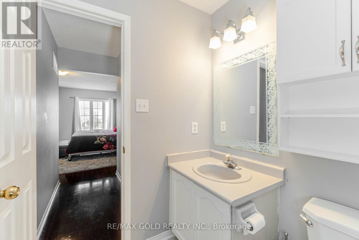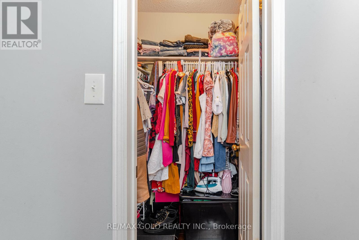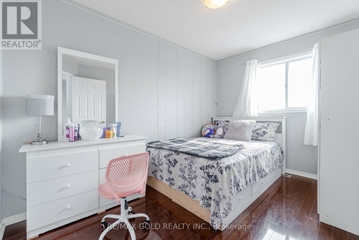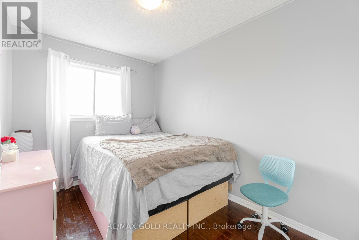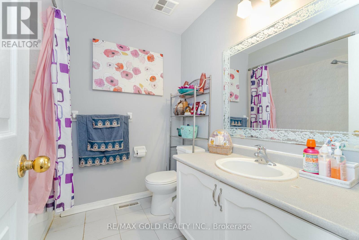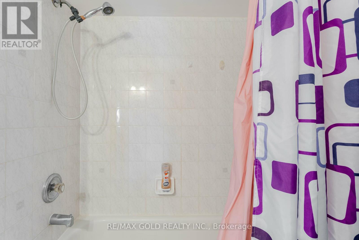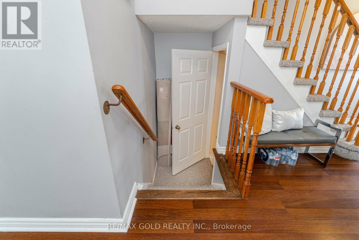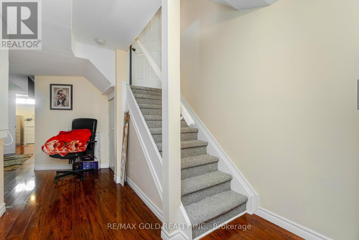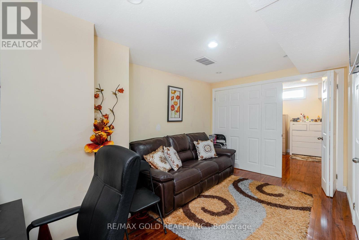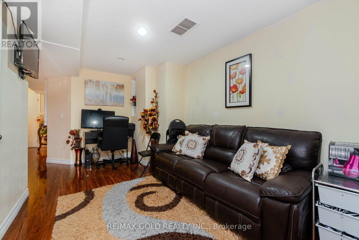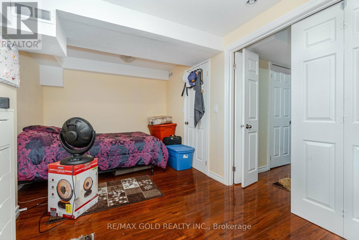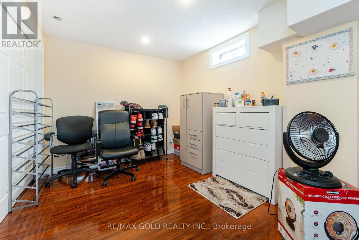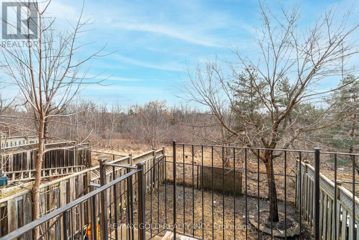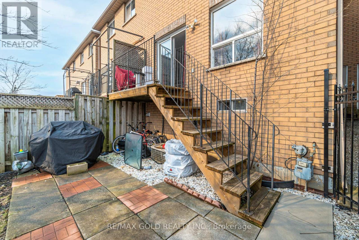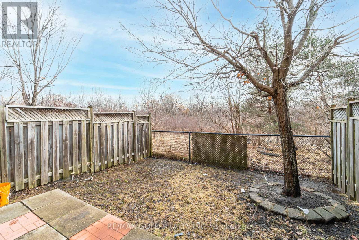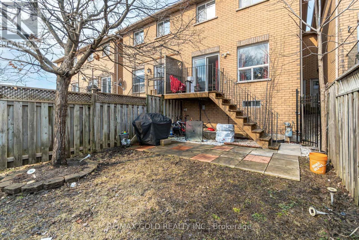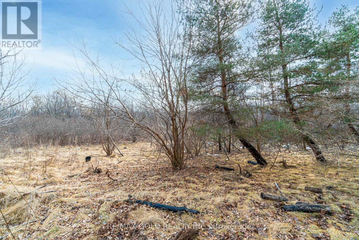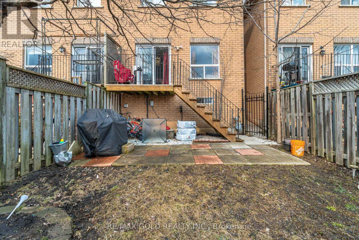#68 -100 Brickyard Way Brampton, Ontario L6V 4L9
$839,999Maintenance,
$174.98 Monthly
Maintenance,
$174.98 MonthlyFall head over heels for this captivating townhouse, drenched in sunlight and nestled in a serene enclave reminiscent of Muskoka within the city limits. Boasting an inviting open concept floor plan, a stunning new kitchen, and premium flooring, this 3-bedroom, 3-bathroom home offers ample space for comfortable living. The master suite, complete with a cozy sitting area, walk-in closet, and luxurious 4 pc bath, ensures a haven of relaxation. Not to be outdone, the family room affords breathtaking views of the ravine beyond. With its perfect blend of modern elegance and natural beauty, this residence is destined to steal your heart, both inside and out. **** EXTRAS **** Close To Schools, Collage, Shopping Plazas, Transit, Go Train, HWY's. Must See! A Great Deal, Nothing To Do Just Move In. $174.98/ Month Townhome Fee Includes Landscaping, Visitor Parking & Snow Removal. (id:50617)
Open House
This property has open houses!
2:00 pm
Ends at:4:00 pm
2:00 pm
Ends at:4:00 pm
Property Details
| MLS® Number | W8101030 |
| Property Type | Single Family |
| Community Name | Brampton North |
| Parking Space Total | 2 |
Building
| Bathroom Total | 3 |
| Bedrooms Above Ground | 3 |
| Bedrooms Below Ground | 1 |
| Bedrooms Total | 4 |
| Amenities | Storage - Locker |
| Basement Development | Finished |
| Basement Type | N/a (finished) |
| Cooling Type | Central Air Conditioning |
| Exterior Finish | Brick |
| Heating Fuel | Natural Gas |
| Heating Type | Forced Air |
| Stories Total | 2 |
| Type | Row / Townhouse |
Parking
| Garage |
Land
| Acreage | No |
Rooms
| Level | Type | Length | Width | Dimensions |
|---|---|---|---|---|
| Second Level | Primary Bedroom | 5.66 m | 4.57 m | 5.66 m x 4.57 m |
| Second Level | Bedroom 2 | 3.65 m | 2.74 m | 3.65 m x 2.74 m |
| Second Level | Bedroom 3 | 3.35 m | 2.43 m | 3.35 m x 2.43 m |
| Basement | Recreational, Games Room | 7.01 m | 2.74 m | 7.01 m x 2.74 m |
| Basement | Bedroom 4 | 2.75 m | 2.13 m | 2.75 m x 2.13 m |
| Main Level | Living Room | 5.79 m | 3.04 m | 5.79 m x 3.04 m |
| Main Level | Dining Room | 3.04 m | 2.13 m | 3.04 m x 2.13 m |
| Main Level | Kitchen | 3.34 m | 2.13 m | 3.34 m x 2.13 m |
https://www.realtor.ca/real-estate/26564548/68-100-brickyard-way-brampton-brampton-north
Interested?
Contact us for more information
