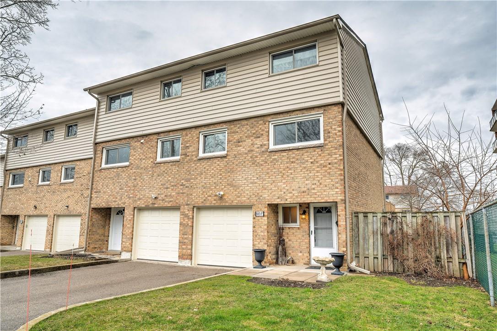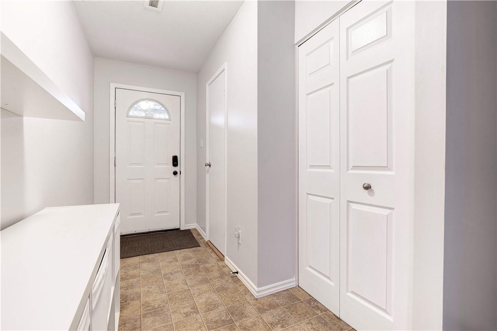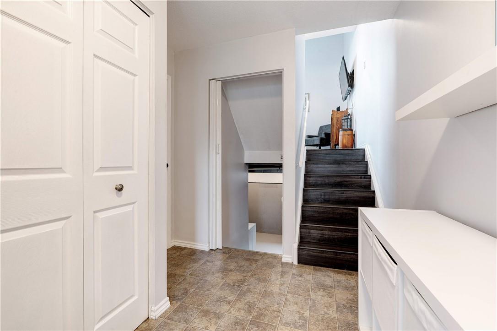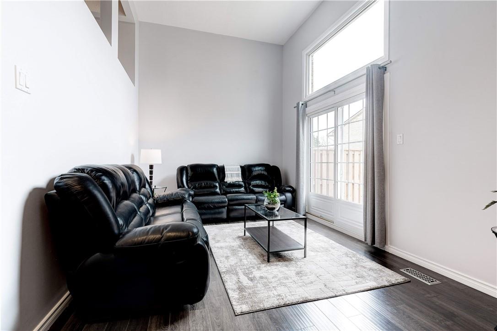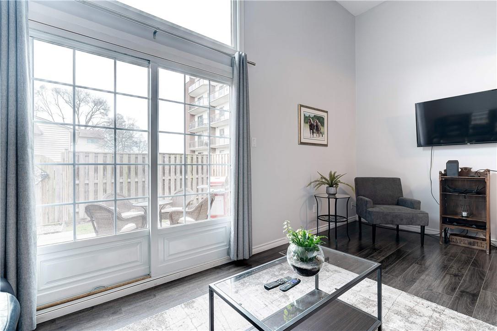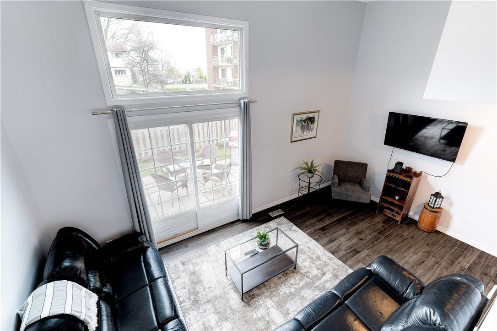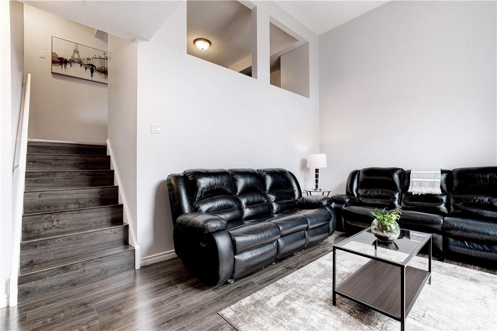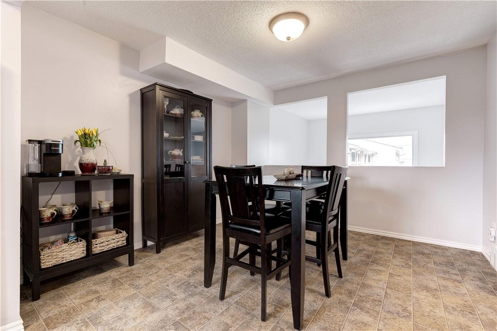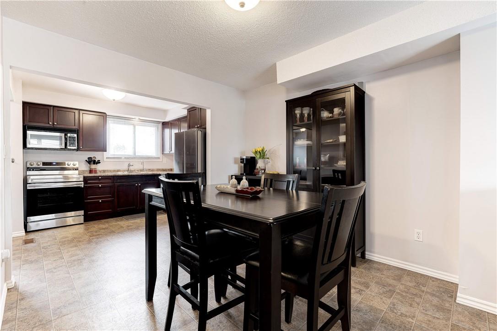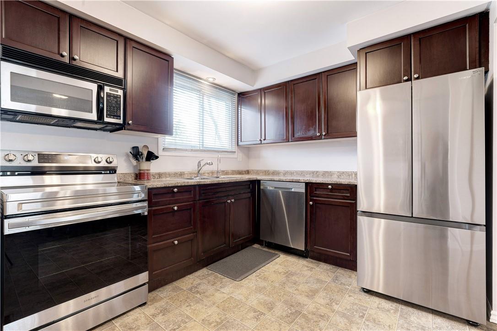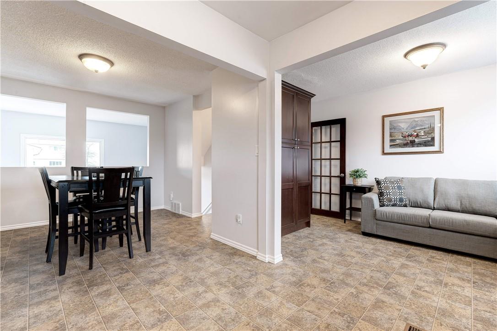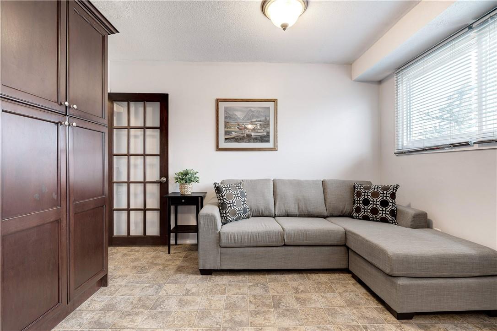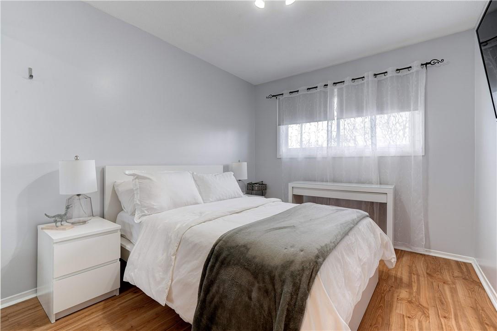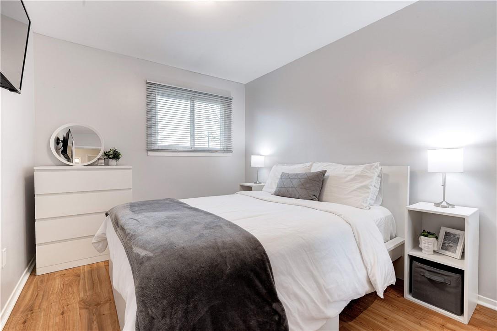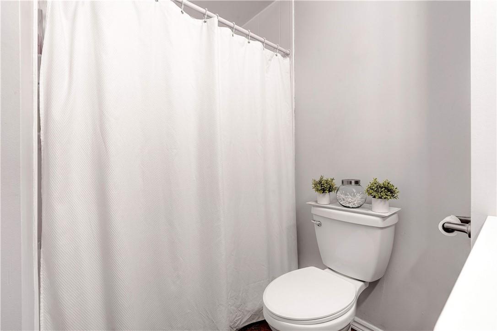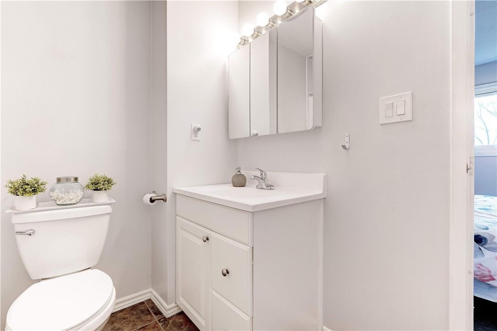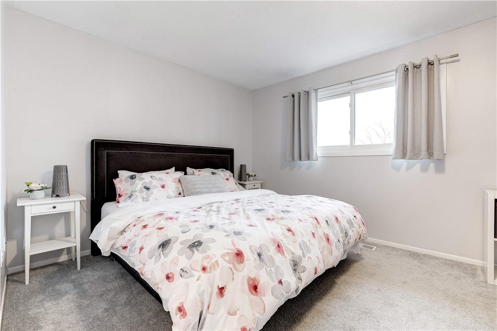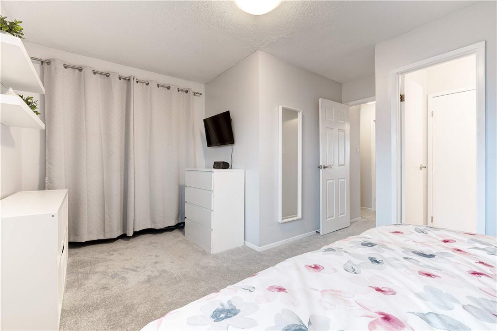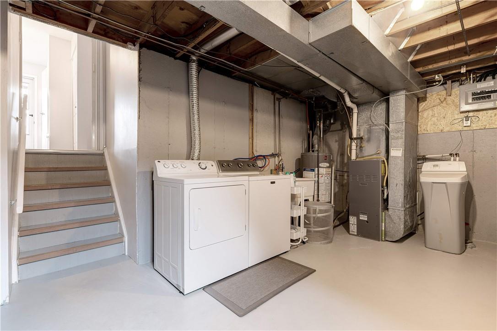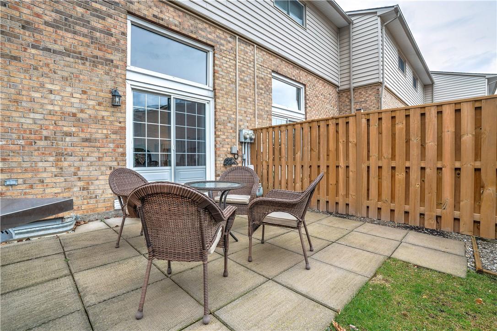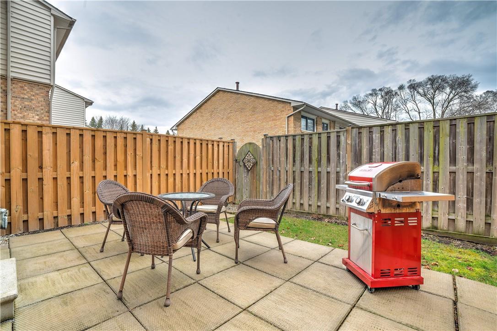665 West Street, Unit #f Brantford, Ontario N3R 6W9
$539,900Maintenance,
$393 Monthly
Maintenance,
$393 MonthlyWelcome to 665-F West Street in prime north-end Brantford! This end-unit, multi-level, townhouse condo boasts 3 spacious bedrooms and 1.5 bathrooms, allowing for abundant private living spaces for couples and families alike. This unit is complete with a single car garage and interior access door. Features include a formal dining room and kitchen with stainless steel convection oven, french door refrigerator and dishwasher, overlooking the sun-filled living room with 12’ vaulted ceilings. The laundry is located in the unfinished basement, offering plenty of storage space, and brimming with opportunity to add additional living space to this already plentiful condo. Completing this home are patio doors off the living room which leads to the private, exclusive-use, fully fenced rear yard and patio. Recent central air conditioning and hydro panel upgrade. Recent complex updates include doors, soffits, fascia, siding, windows, and shingles. This condo is conveniently located close to shopping, schools, banking, public transit, all amenities and HWY 403 access. Public transit only steps away. Don't miss out! (id:50617)
Property Details
| MLS® Number | H4189156 |
| Property Type | Single Family |
| Amenities Near By | Public Transit, Schools |
| Equipment Type | Water Heater |
| Features | Park Setting, Park/reserve, Paved Driveway, Level, Year Round Living, Country Residential, Sump Pump, Automatic Garage Door Opener |
| Parking Space Total | 2 |
| Rental Equipment Type | Water Heater |
Building
| Bathroom Total | 2 |
| Bedrooms Above Ground | 3 |
| Bedrooms Total | 3 |
| Appliances | Dishwasher, Dryer, Microwave, Refrigerator, Stove, Water Softener, Washer, Window Coverings, Garage Door Opener |
| Architectural Style | 3 Level |
| Basement Development | Unfinished |
| Basement Type | Partial (unfinished) |
| Ceiling Type | Vaulted |
| Constructed Date | 1976 |
| Construction Style Attachment | Attached |
| Cooling Type | Central Air Conditioning |
| Exterior Finish | Brick |
| Foundation Type | Poured Concrete |
| Half Bath Total | 1 |
| Heating Fuel | Natural Gas |
| Heating Type | Forced Air |
| Stories Total | 3 |
| Size Exterior | 1615 Sqft |
| Size Interior | 1615 Sqft |
| Type | Row / Townhouse |
| Utility Water | Municipal Water |
Parking
| Attached Garage |
Land
| Acreage | No |
| Land Amenities | Public Transit, Schools |
| Sewer | Municipal Sewage System |
| Size Frontage | 20 Ft |
| Size Irregular | N/a |
| Size Total Text | N/a|under 1/2 Acre |
| Soil Type | Loam |
| Zoning Description | R4a |
Rooms
| Level | Type | Length | Width | Dimensions |
|---|---|---|---|---|
| Second Level | Living Room | 18' 2'' x 10' 3'' | ||
| Third Level | Dining Room | 8' 0'' x 12' 0'' | ||
| Third Level | Eat In Kitchen | 29' 0'' x 9' 9'' | ||
| Lower Level | Laundry Room | 18' 2'' x 9' 9'' | ||
| Unknown | Bedroom | 9' 2'' x 12' 9'' | ||
| Unknown | Bedroom | 9' 1'' x 12' 8'' | ||
| Unknown | 4pc Bathroom | Measurements not available | ||
| Unknown | Primary Bedroom | 16' 3'' x 10' 9'' | ||
| Ground Level | 2pc Bathroom | Measurements not available | ||
| Ground Level | Foyer | 4' 5'' x 13' 3'' |
https://www.realtor.ca/real-estate/26675617/665-west-street-unit-f-brantford
Interested?
Contact us for more information
