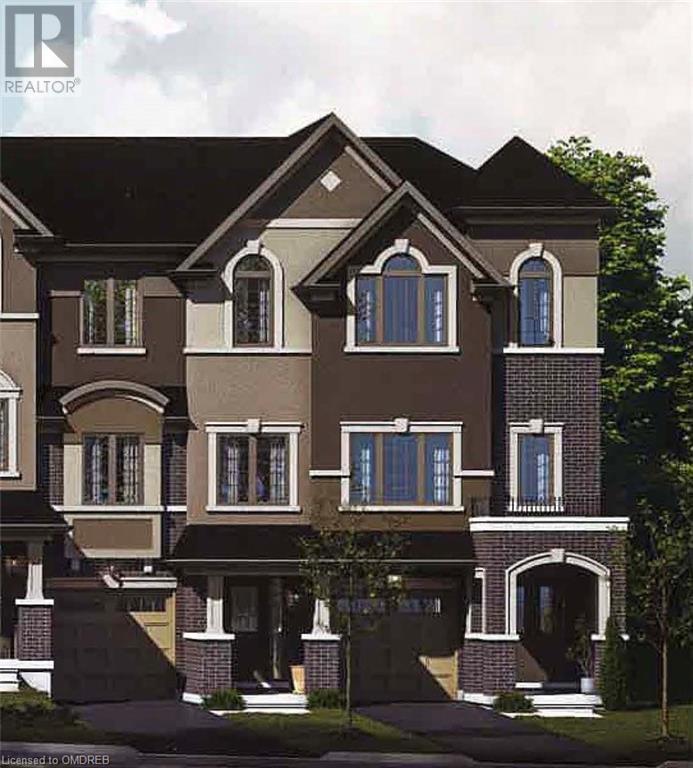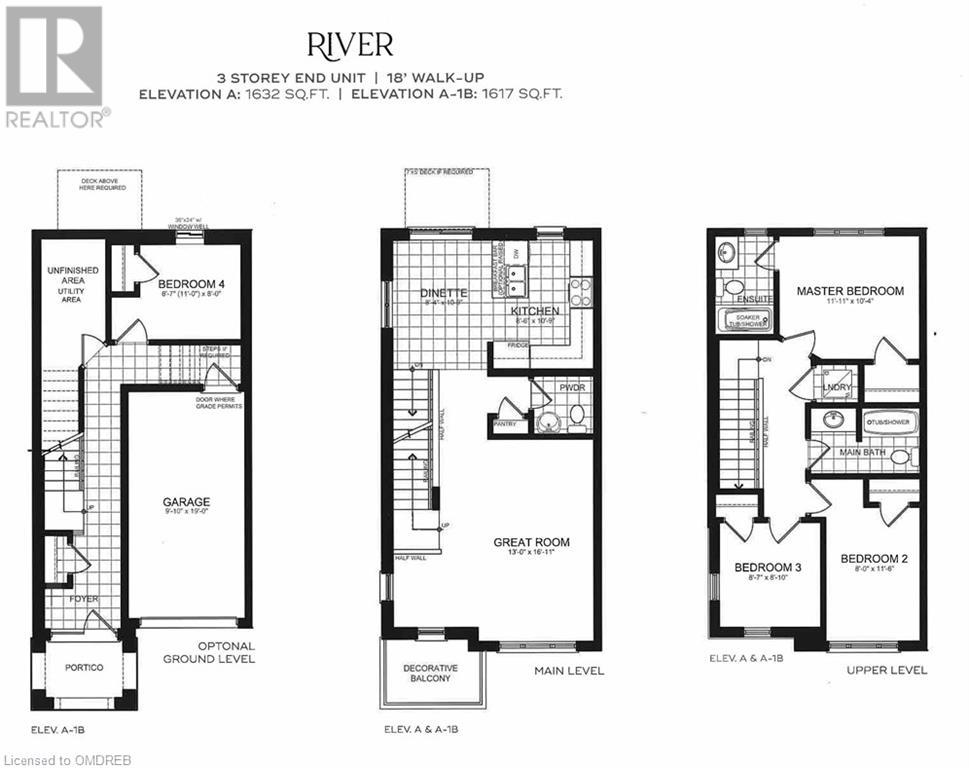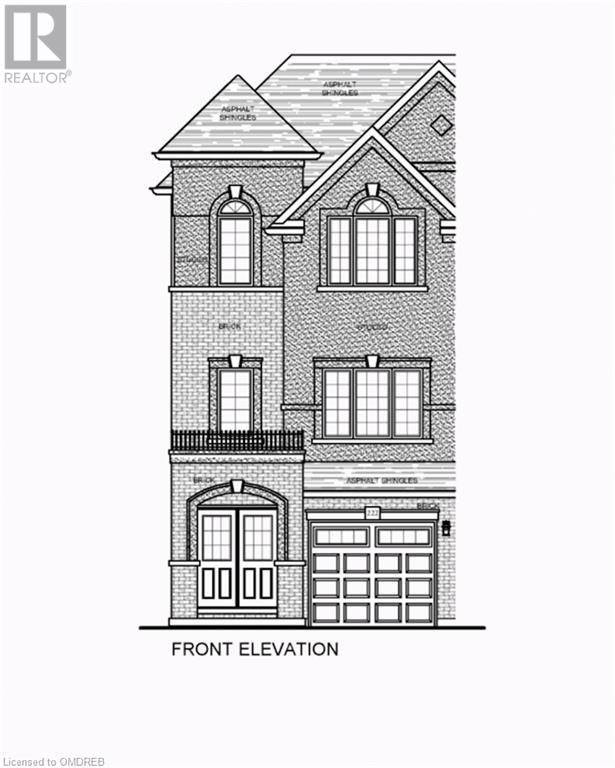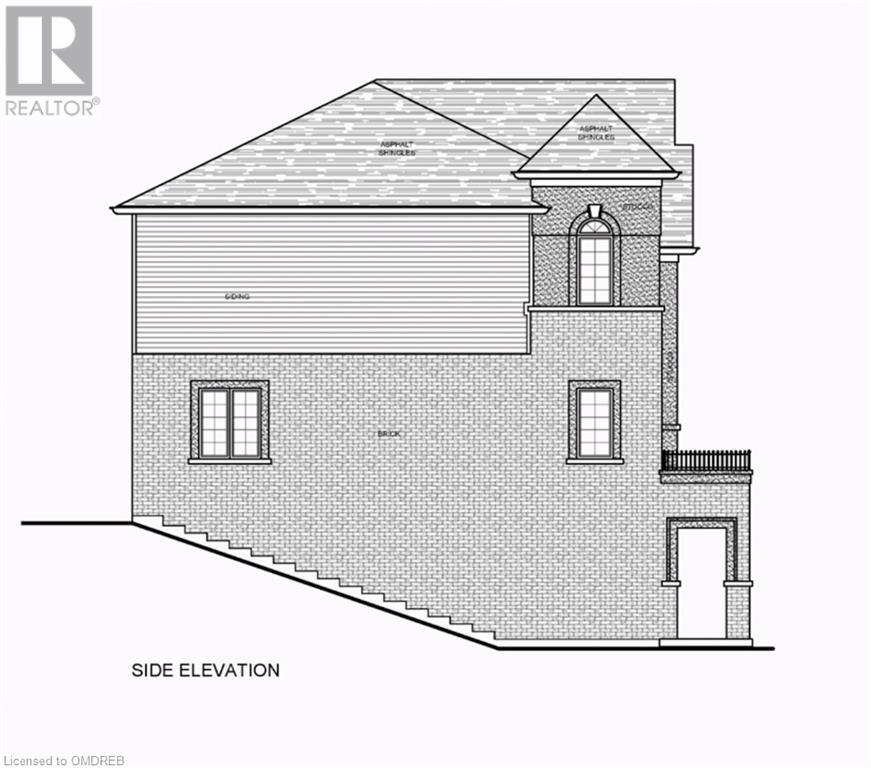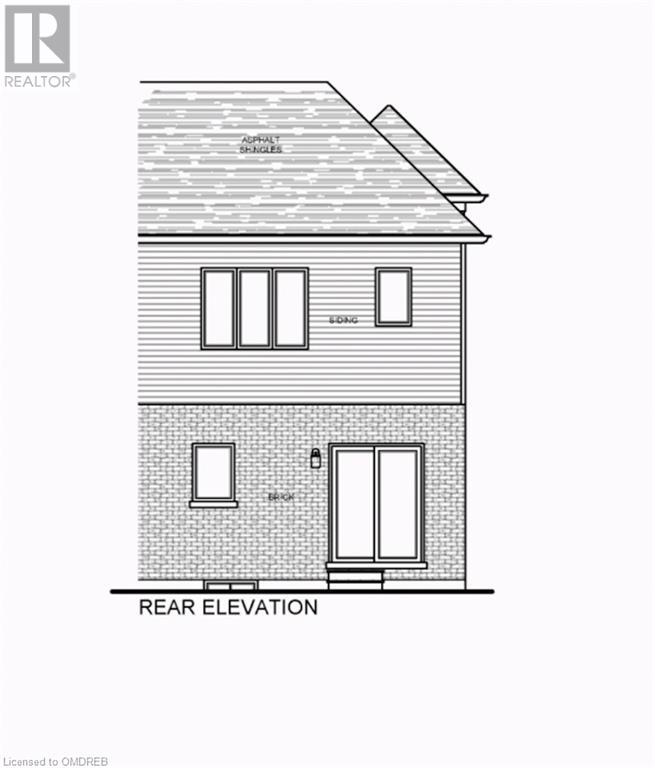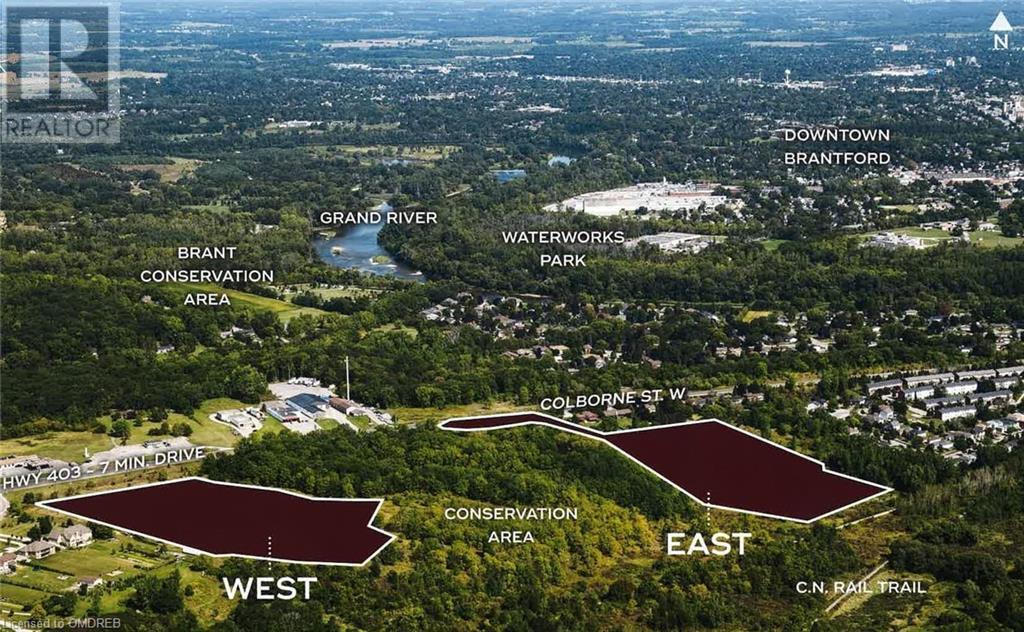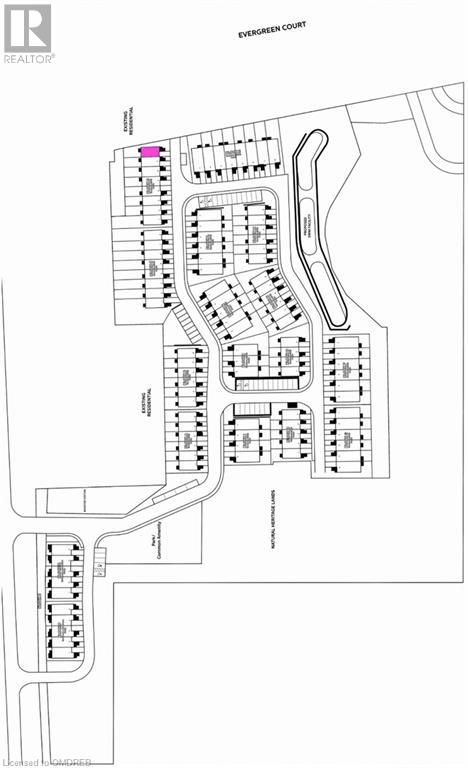4 Bedroom
3 Bathroom
1617
3 Level
None
Forced Air
$829,900
Welcome to your future home in the heart of West Brantford's prestigious Sienna Woods East community. Unit 28 at LIV Communities’ new development is designed to impress with its modern elegance and unmatched quality. This stunning 4-bedroom 2.5-bath home, known as THE RIVER model, offers a harmonious blend of luxury and comfort, tailored for those who appreciate fine living. Nestled in the back corner of this community, this end-unit boasts superior architectural design. Inside, you are greeted by 9 ft ceilings on the main floor, and walk-out basement enhancing the open and airy feel. The gourmet kitchen, with its choice of quality finishes, is a chef's dream. The attention to detail extends outdoors with a 2-stage asphalt paved driveway, precast concrete steps, and a low maintenance yard, ensuring both beauty and practicality. Over $5,000 dollars in upgrades. Unit 8 in Sienna Woods East represents not just a home, but a lifestyle. Seize the opportunity to own a piece of this exclusive community. (id:50617)
Property Details
|
MLS® Number
|
40540166 |
|
Property Type
|
Single Family |
|
Amenities Near By
|
Airport, Park, Place Of Worship, Public Transit, Schools, Shopping |
|
Community Features
|
Quiet Area, School Bus |
|
Features
|
Conservation/green Belt |
|
Parking Space Total
|
2 |
Building
|
Bathroom Total
|
3 |
|
Bedrooms Above Ground
|
3 |
|
Bedrooms Below Ground
|
1 |
|
Bedrooms Total
|
4 |
|
Age
|
Under Construction |
|
Appliances
|
Dishwasher, Dryer, Refrigerator, Stove, Washer |
|
Architectural Style
|
3 Level |
|
Basement Type
|
None |
|
Construction Style Attachment
|
Attached |
|
Cooling Type
|
None |
|
Exterior Finish
|
Brick Veneer, Stucco, Vinyl Siding |
|
Foundation Type
|
Poured Concrete |
|
Half Bath Total
|
1 |
|
Heating Fuel
|
Natural Gas |
|
Heating Type
|
Forced Air |
|
Stories Total
|
3 |
|
Size Interior
|
1617 |
|
Type
|
Row / Townhouse |
|
Utility Water
|
Municipal Water |
Parking
Land
|
Acreage
|
No |
|
Land Amenities
|
Airport, Park, Place Of Worship, Public Transit, Schools, Shopping |
|
Sewer
|
Municipal Sewage System |
|
Size Frontage
|
18 Ft |
|
Size Total Text
|
Under 1/2 Acre |
|
Zoning Description
|
R1 |
Rooms
| Level |
Type |
Length |
Width |
Dimensions |
|
Second Level |
Bedroom |
|
|
8'7'' x 8'10'' |
|
Second Level |
Bedroom |
|
|
8'0'' x 11'6'' |
|
Second Level |
4pc Bathroom |
|
|
Measurements not available |
|
Second Level |
Full Bathroom |
|
|
Measurements not available |
|
Second Level |
Primary Bedroom |
|
|
11'11'' x 10'4'' |
|
Lower Level |
Bedroom |
|
|
8'7'' x 8'0'' |
|
Lower Level |
Foyer |
|
|
Measurements not available |
|
Main Level |
Great Room |
|
|
13'0'' x 16'11'' |
|
Main Level |
2pc Bathroom |
|
|
Measurements not available |
|
Main Level |
Kitchen |
|
|
8'6'' x 10'9'' |
|
Main Level |
Dinette |
|
|
8'4'' x 10'9'' |
https://www.realtor.ca/real-estate/26514360/620-colborne-street-w-unit-28-brantford
