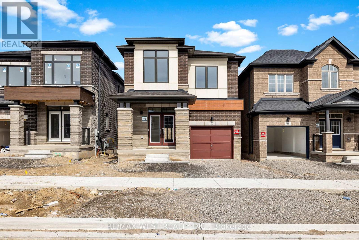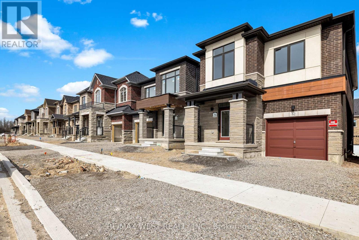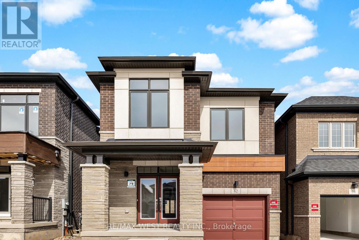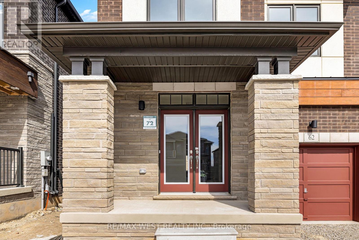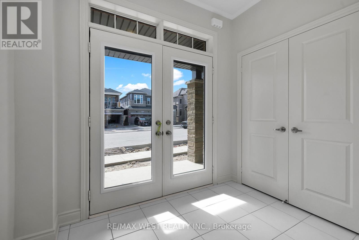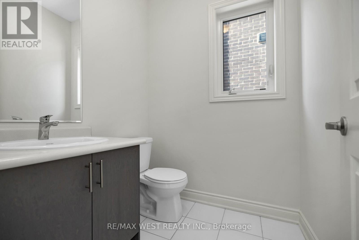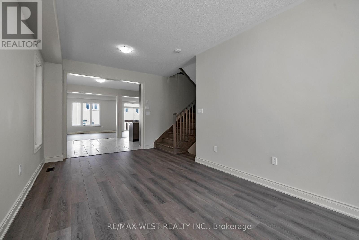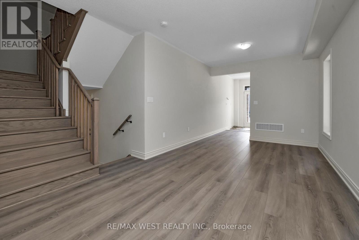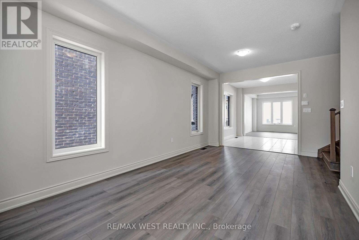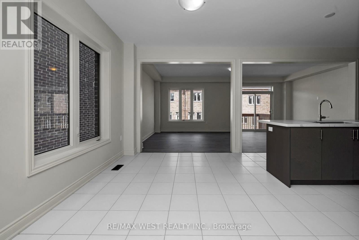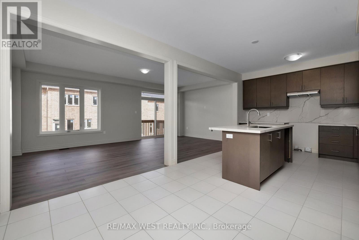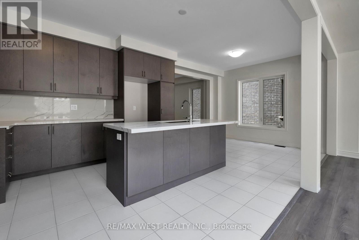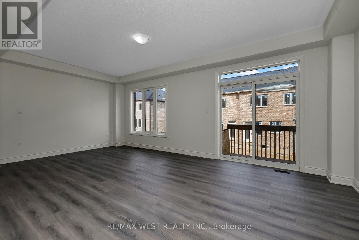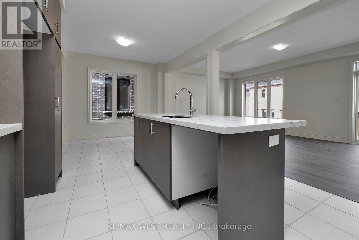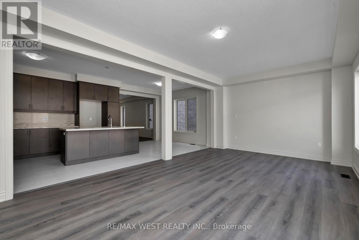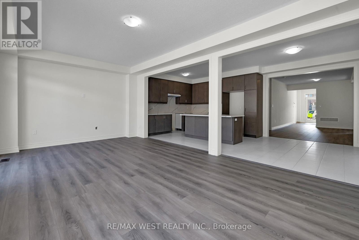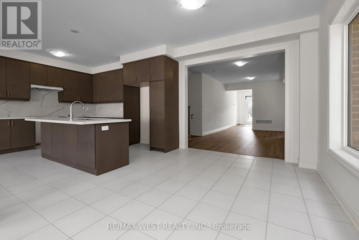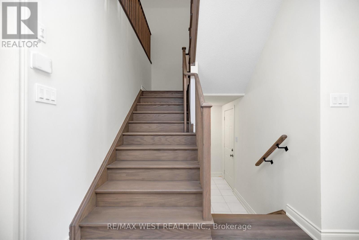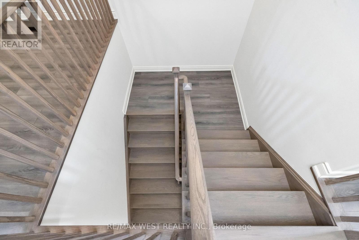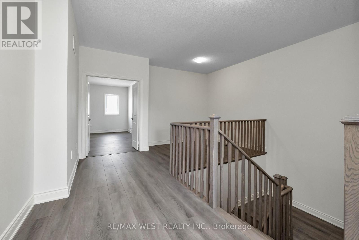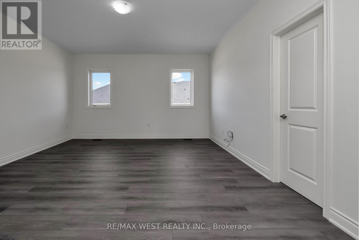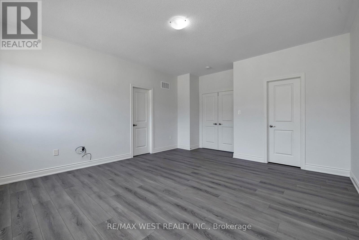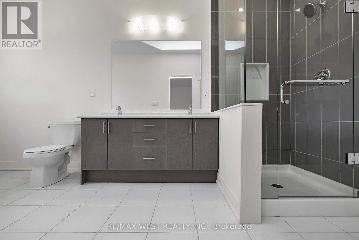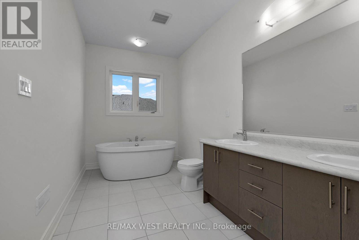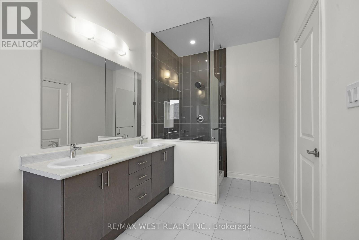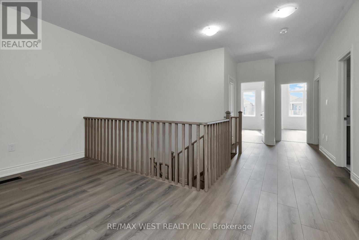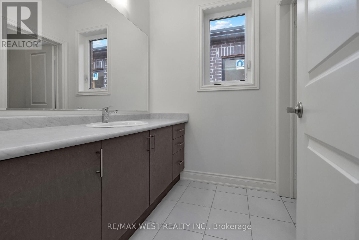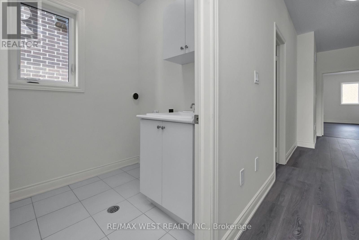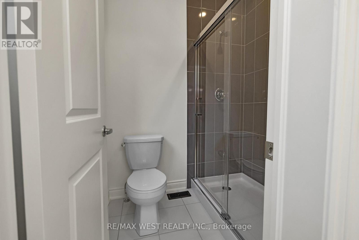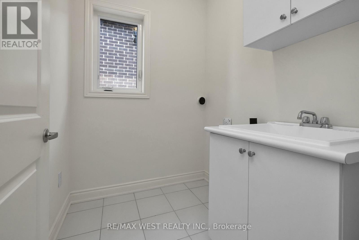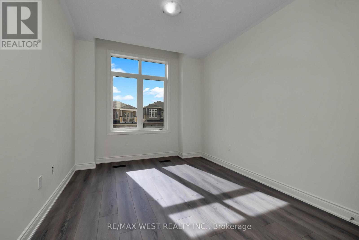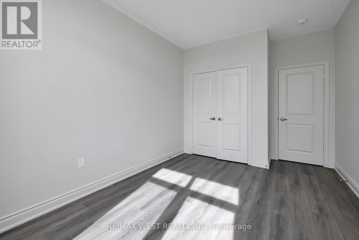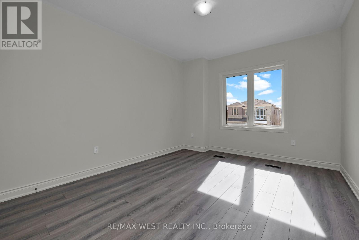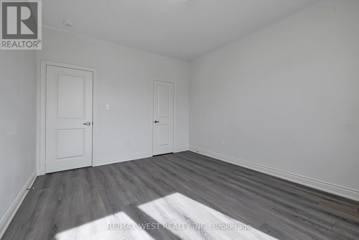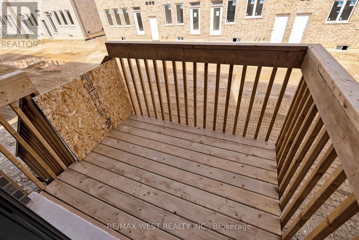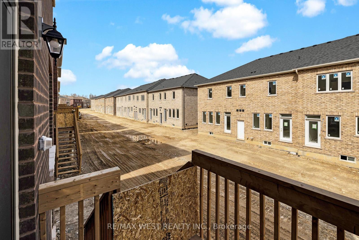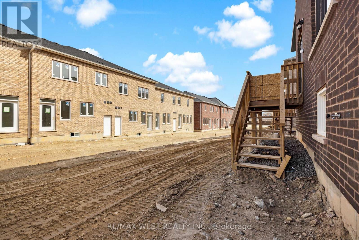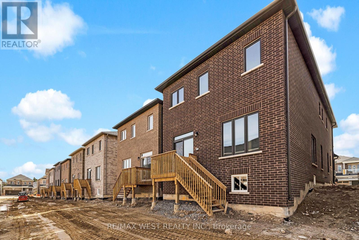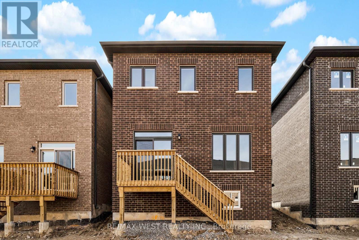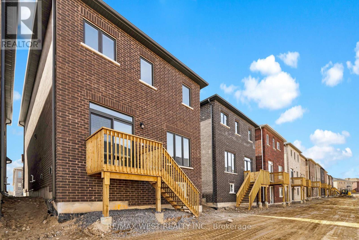3 Bedroom
3 Bathroom
Central Air Conditioning
Forced Air
$3,500 Monthly
Enjoy Living in Beautiful Contemporary 2500 SQ Feet. Never Lived-in Brand NEW Detached Home built by Prestigious builder Greenpark. 2nd Floor Features 3 Spacious Bedroom and Den., And Full 2 Washrooms. powder Room on Main Floor. Master Bedroom Offers walk In Closet with 5 Pc Ensuite Soaker Tub & Separate Shower. Main Floor Offers 9 Feet Ceiling Open Concept Layout W/ Spacious Living Room, Overlooking Kitchen & Dining area. Beautiful Modern Kitchen W Quartz Counter Top & Back Splash, Brand New SS Appliances . 2nd Floor Laundry. Garage, Access Door From The House To Garage. Natural Light Throughout It's A Green Energy House With Air Circulation. Laminate Floors Throughout. Oak Staircases. (id:50617)
Property Details
|
MLS® Number
|
X8262166 |
|
Property Type
|
Single Family |
|
Parking Space Total
|
2 |
Building
|
Bathroom Total
|
3 |
|
Bedrooms Above Ground
|
3 |
|
Bedrooms Total
|
3 |
|
Basement Development
|
Unfinished |
|
Basement Type
|
N/a (unfinished) |
|
Construction Style Attachment
|
Detached |
|
Cooling Type
|
Central Air Conditioning |
|
Exterior Finish
|
Brick |
|
Heating Fuel
|
Natural Gas |
|
Heating Type
|
Forced Air |
|
Stories Total
|
2 |
|
Type
|
House |
Parking
Land
|
Acreage
|
No |
|
Size Irregular
|
30 X 100 Ft |
|
Size Total Text
|
30 X 100 Ft |
Rooms
| Level |
Type |
Length |
Width |
Dimensions |
|
Second Level |
Primary Bedroom |
4.27 m |
4.87 m |
4.27 m x 4.87 m |
|
Second Level |
Bedroom 2 |
3.35 m |
3.96 m |
3.35 m x 3.96 m |
|
Second Level |
Bedroom 3 |
3.35 m |
3.35 m |
3.35 m x 3.35 m |
|
Second Level |
Laundry Room |
1.52 m |
1.21 m |
1.52 m x 1.21 m |
|
Second Level |
Den |
3.05 m |
2.43 m |
3.05 m x 2.43 m |
|
Main Level |
Living Room |
5.79 m |
3.35 m |
5.79 m x 3.35 m |
|
Main Level |
Great Room |
7 m |
3.65 m |
7 m x 3.65 m |
|
Main Level |
Kitchen |
3.35 m |
1.55 m |
3.35 m x 1.55 m |
https://www.realtor.ca/real-estate/26789420/62-attwater-dr-cambridge
