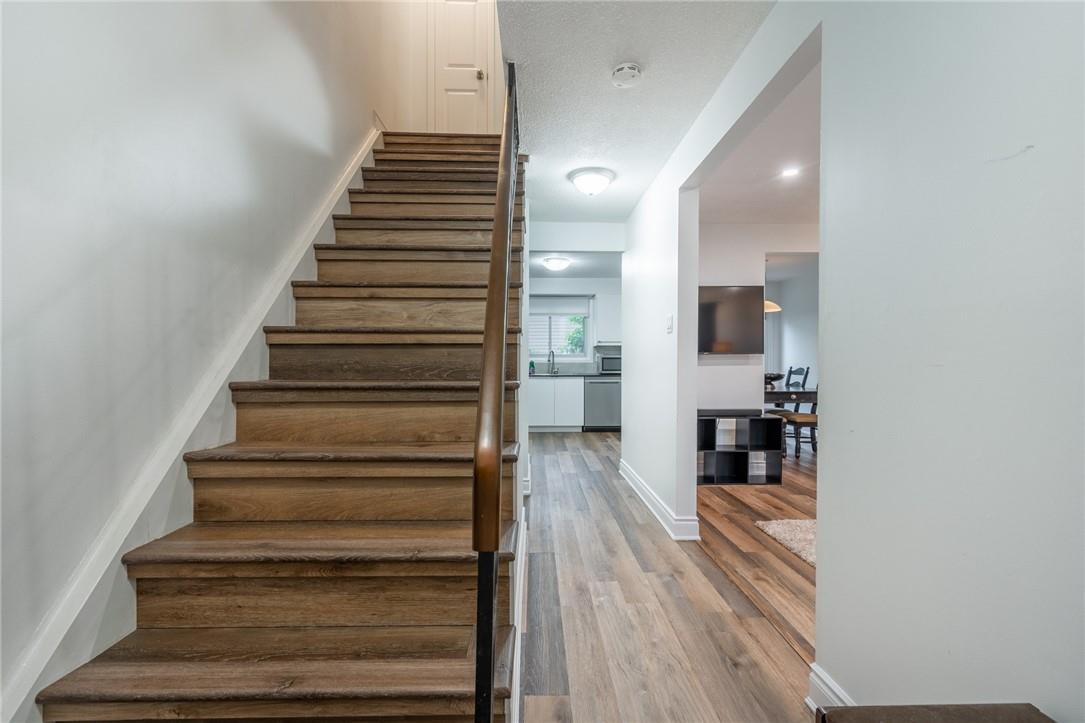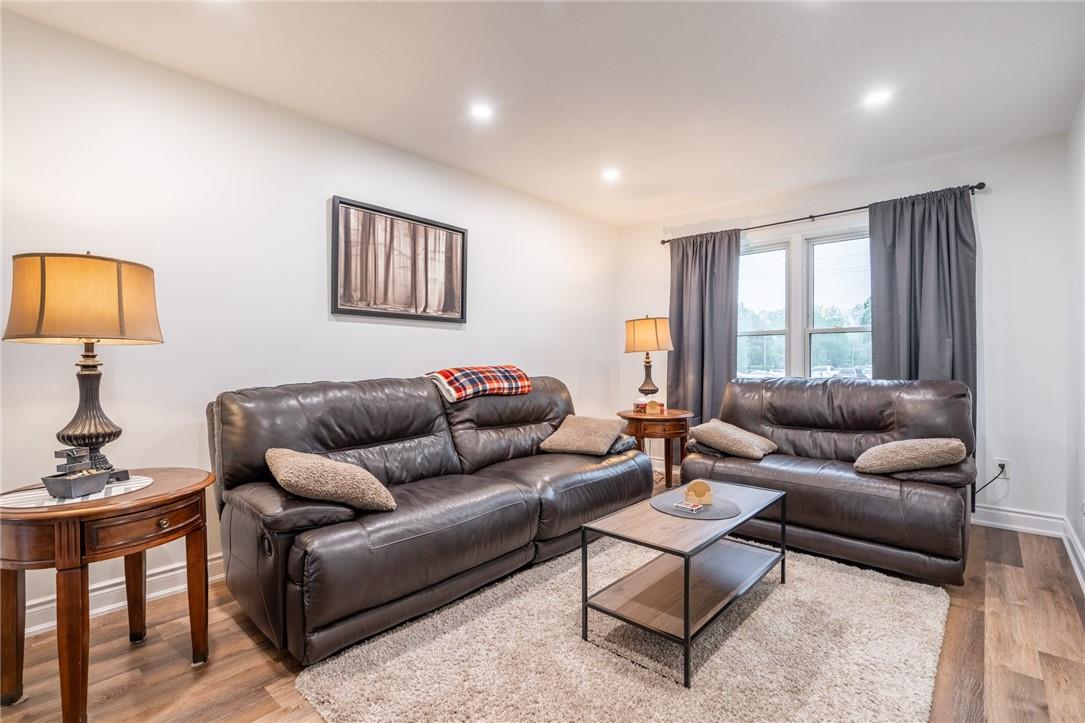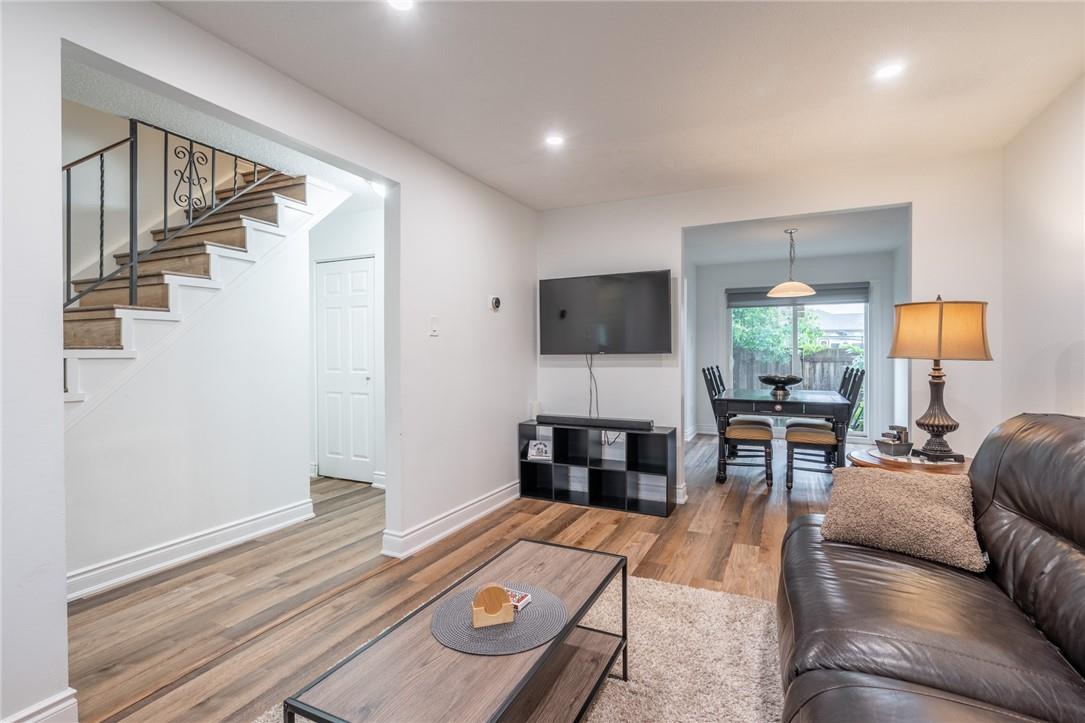596 Grey Street, Unit #8 Brantford, Ontario N3S 4Y1
$479,900Maintenance,
$398 Monthly
Maintenance,
$398 MonthlyMaintenance Free living awaits in this stunning, carpet-free townhouse in the desirable Echo Place neighbourhood. Recently renovated, this home offers a great layout with a Spacious Living room, Full Dining room and a Large Kitchen. Upstairs you’ll find 3 generously sized Bedrooms and an updated Full Bathroom. Plenty of storage space and laundry facilities are available in the basement. Patio door Access to your Private and Fully Fenced Backyard. Enjoy the convenience of your exclusive use parking spot right in front of your home plus ample visitor parking available. Close to schools, shopping and all amenities, with easy access to Highway 403 making it perfect for commuters! Don't miss out on this fantastic opportunity! (id:50617)
Property Details
| MLS® Number | H4194745 |
| Property Type | Single Family |
| Amenities Near By | Public Transit, Recreation, Schools |
| Community Features | Quiet Area, Community Centre |
| Equipment Type | Water Heater |
| Features | Park Setting, Park/reserve, Year Round Living, Carpet Free, Sump Pump |
| Parking Space Total | 1 |
| Rental Equipment Type | Water Heater |
Building
| Bathroom Total | 1 |
| Bedrooms Above Ground | 3 |
| Bedrooms Total | 3 |
| Appliances | Dishwasher, Dryer, Refrigerator, Stove, Washer & Dryer, Range |
| Architectural Style | 2 Level |
| Basement Development | Unfinished |
| Basement Type | Full (unfinished) |
| Constructed Date | 1976 |
| Construction Style Attachment | Attached |
| Exterior Finish | Brick, Vinyl Siding |
| Foundation Type | Block |
| Half Bath Total | 1 |
| Heating Fuel | Natural Gas |
| Heating Type | Forced Air |
| Stories Total | 2 |
| Size Exterior | 1110 Sqft |
| Size Interior | 1110 Sqft |
| Type | Row / Townhouse |
| Utility Water | Municipal Water |
Parking
| No Garage |
Land
| Acreage | No |
| Land Amenities | Public Transit, Recreation, Schools |
| Sewer | Municipal Sewage System |
| Size Irregular | X |
| Size Total Text | X |
| Soil Type | Clay, Loam |
Rooms
| Level | Type | Length | Width | Dimensions |
|---|---|---|---|---|
| Second Level | 2pc Bathroom | Measurements not available | ||
| Second Level | Bedroom | 9' 2'' x 8' 0'' | ||
| Second Level | Bedroom | 13' 6'' x 8' 10'' | ||
| Second Level | Primary Bedroom | 13' 10'' x 9' 5'' | ||
| Basement | Laundry Room | Measurements not available | ||
| Basement | Recreation Room | Measurements not available | ||
| Basement | Utility Room | Measurements not available | ||
| Ground Level | Kitchen | 11' '' x 9' '' | ||
| Ground Level | Dining Room | 11' 1'' x 7' 11'' | ||
| Ground Level | Living Room | 16' 10'' x 10' 6'' |
https://www.realtor.ca/real-estate/26925420/596-grey-street-unit-8-brantford
Interested?
Contact us for more information






















