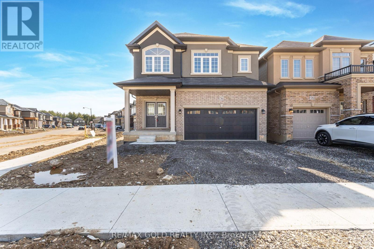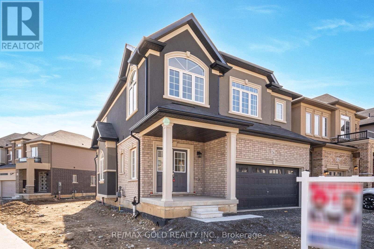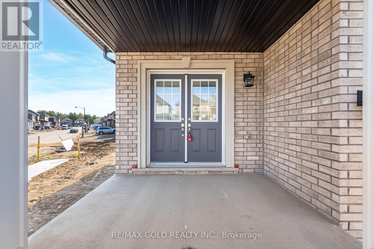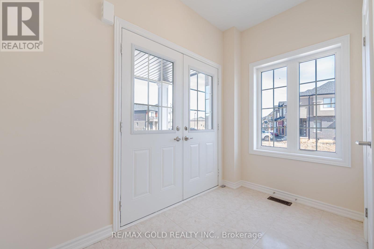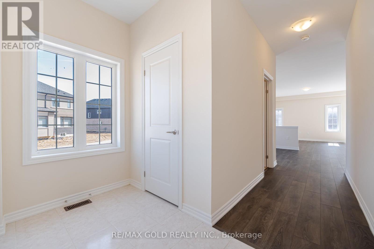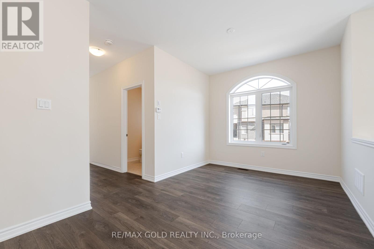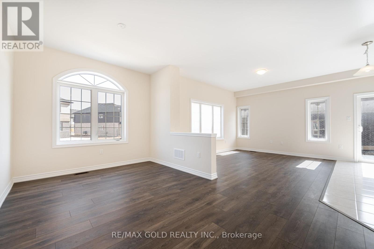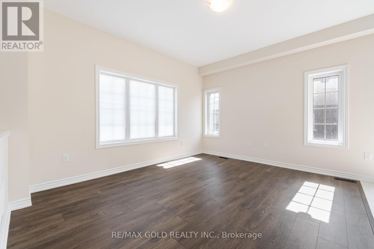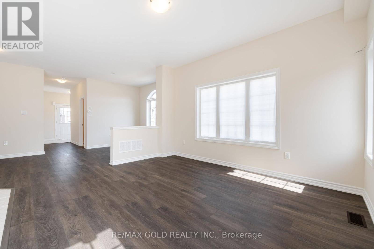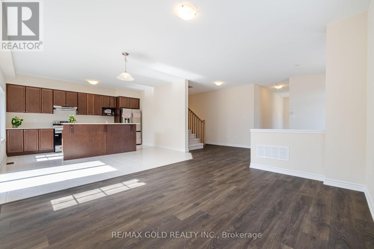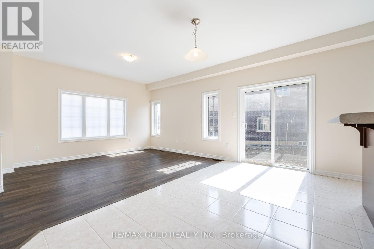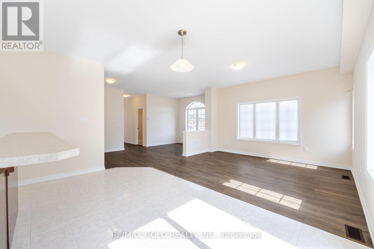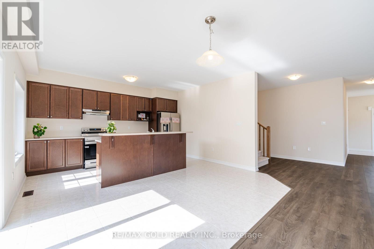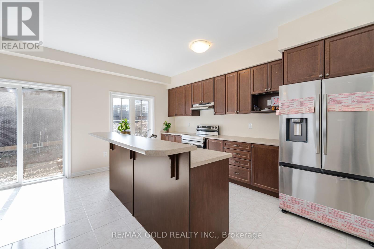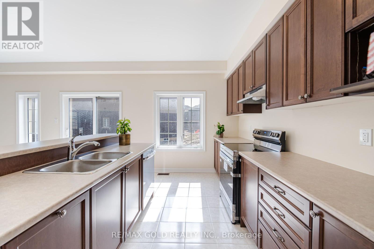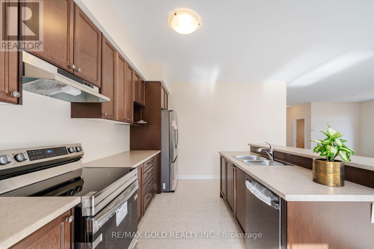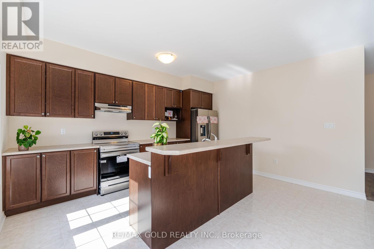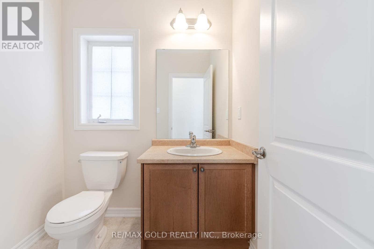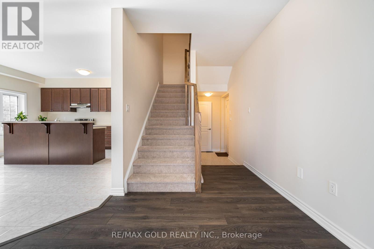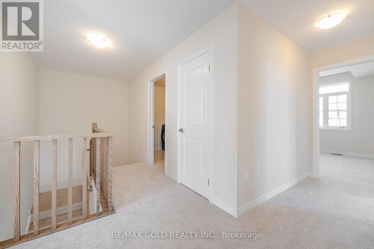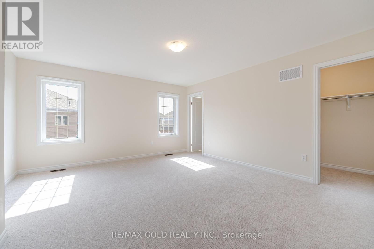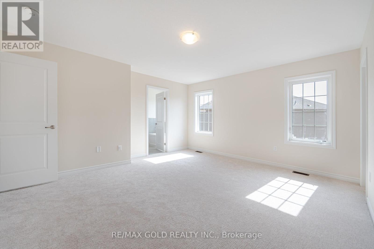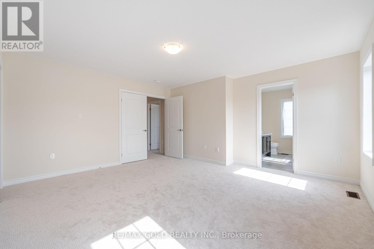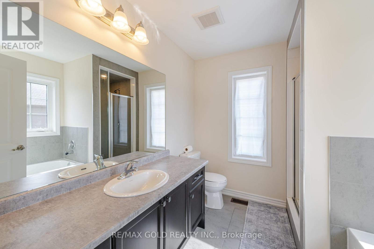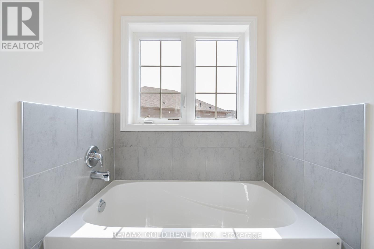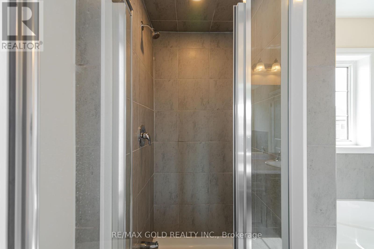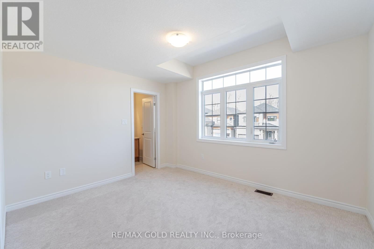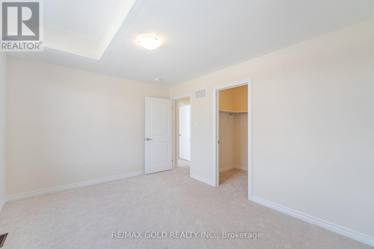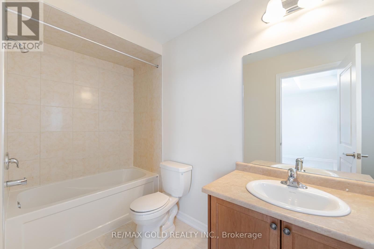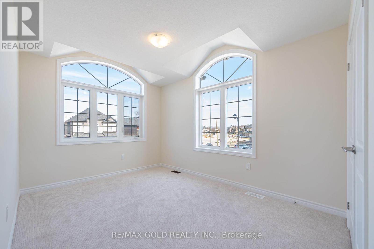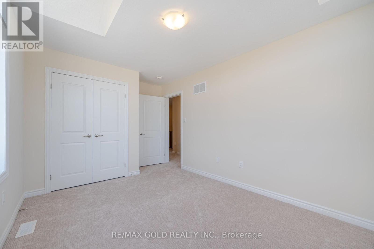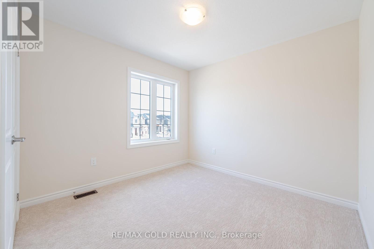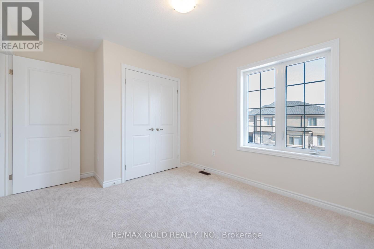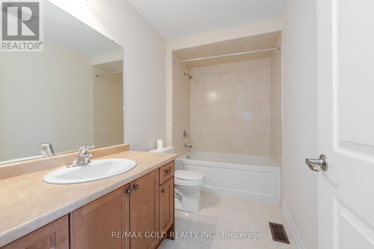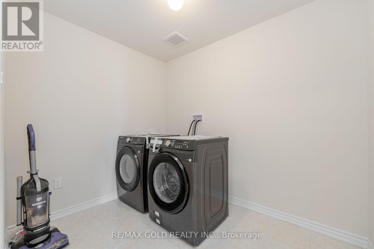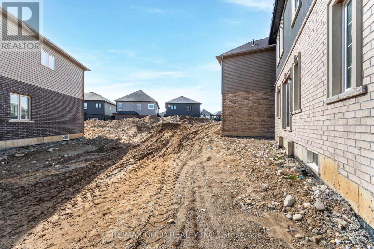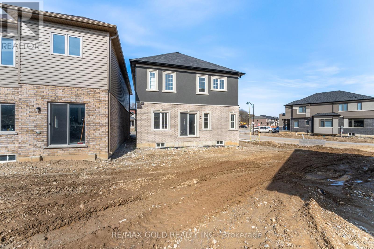4 Bedroom
4 Bathroom
Forced Air
$999,900
Welcome To The Brand New Never Lived-In. 4 Bedroom Detatched Home With 3 Full Bathrooms On 2nd Level. Brand New Hi End Stainless Steel Appliances. Upgraded Kitchen. Double Door Entrance.9 Feet Ceiling On Main. Open Concept Family And Dinning Rooms. Modern Elevation With Brick And Stucco Exterior. Pie Shaped Premium Corner lot. Sun filled Home With Tons Of Natural Light. 5 Mins To Hwy 403 & Mins Away From Local Amenities. (id:50617)
Property Details
|
MLS® Number
|
X8139398 |
|
Property Type
|
Single Family |
|
Parking Space Total
|
4 |
Building
|
Bathroom Total
|
4 |
|
Bedrooms Above Ground
|
4 |
|
Bedrooms Total
|
4 |
|
Basement Type
|
Full |
|
Construction Style Attachment
|
Detached |
|
Exterior Finish
|
Stucco |
|
Heating Fuel
|
Natural Gas |
|
Heating Type
|
Forced Air |
|
Stories Total
|
2 |
|
Type
|
House |
Parking
Land
|
Acreage
|
No |
|
Size Irregular
|
23.69 X 98.71 Ft ; 69.03 Ft X 23.69 Ft X 22.51 Ft X 98. |
|
Size Total Text
|
23.69 X 98.71 Ft ; 69.03 Ft X 23.69 Ft X 22.51 Ft X 98. |
Rooms
| Level |
Type |
Length |
Width |
Dimensions |
|
Second Level |
Primary Bedroom |
|
|
Measurements not available |
|
Second Level |
Bedroom 2 |
|
|
Measurements not available |
|
Second Level |
Bedroom 3 |
|
|
Measurements not available |
|
Second Level |
Bedroom 4 |
|
|
Measurements not available |
|
Second Level |
Laundry Room |
|
|
Measurements not available |
|
Main Level |
Dining Room |
|
|
Measurements not available |
|
Main Level |
Family Room |
|
|
Measurements not available |
|
Main Level |
Kitchen |
|
|
Measurements not available |
|
Main Level |
Eating Area |
|
|
Measurements not available |
https://www.realtor.ca/real-estate/26618609/56-macklin-st-brantford
