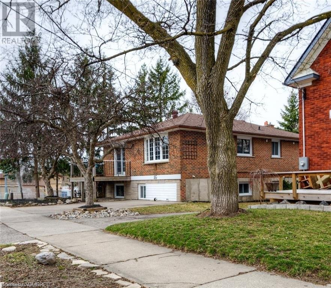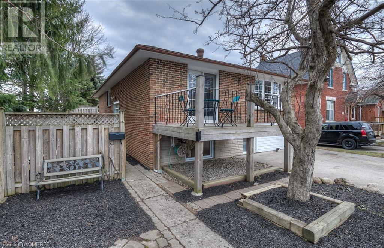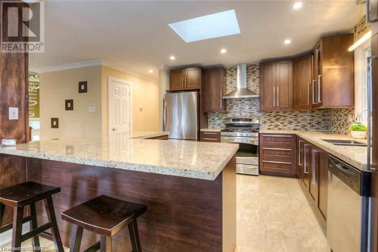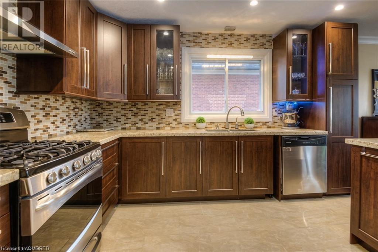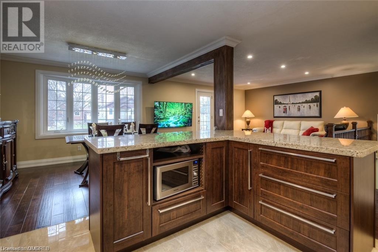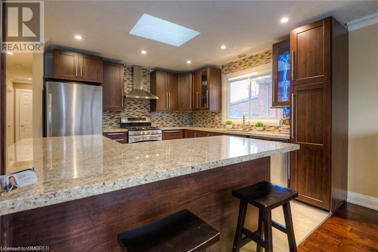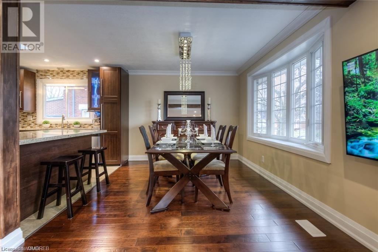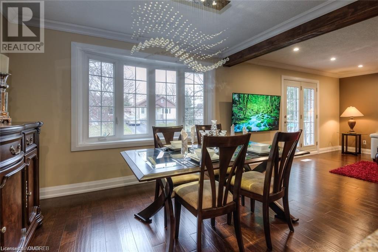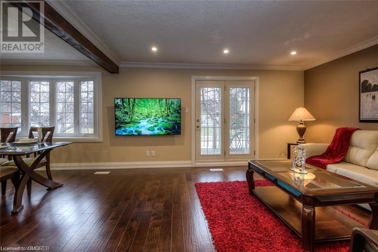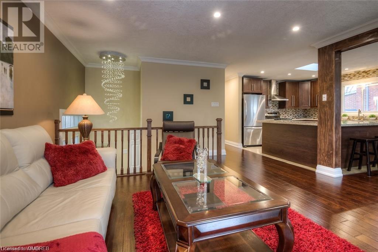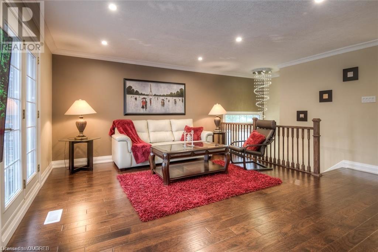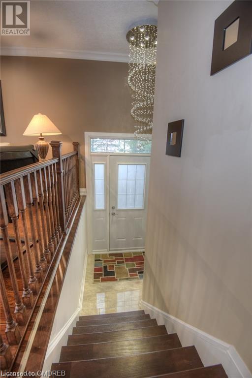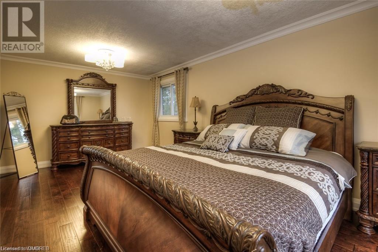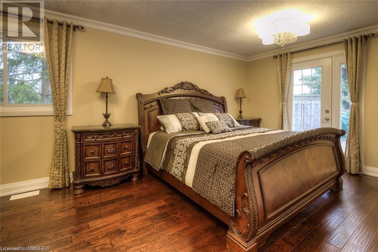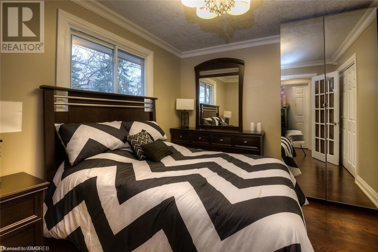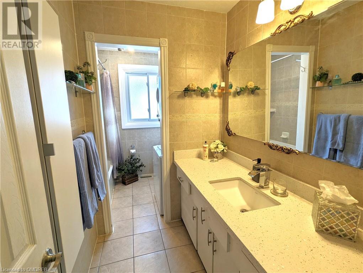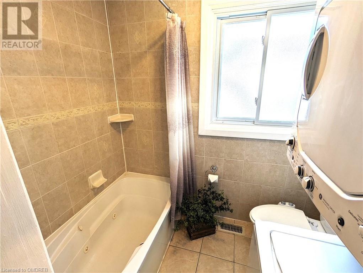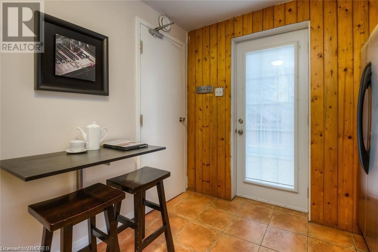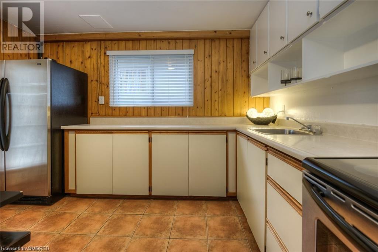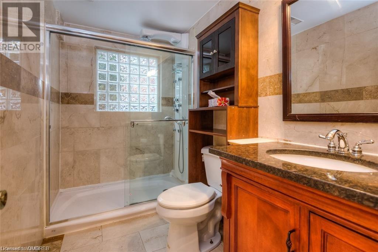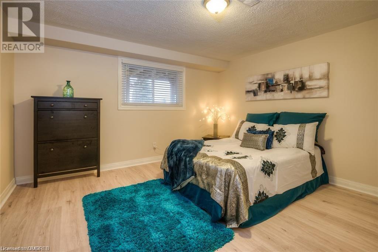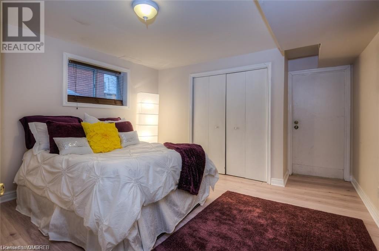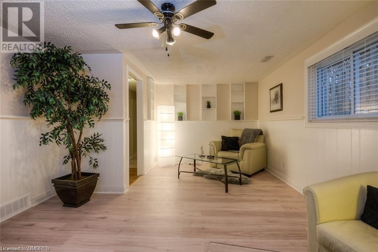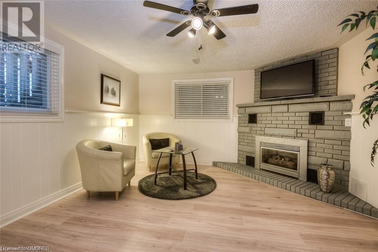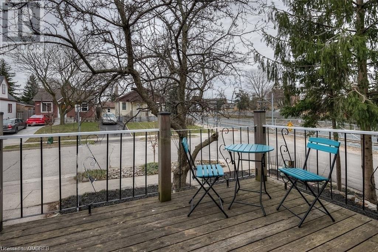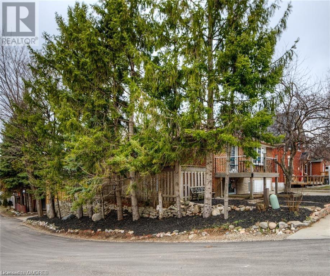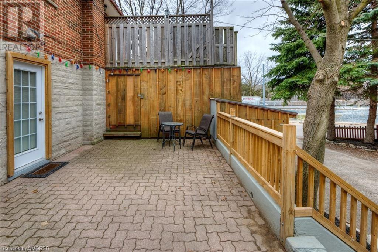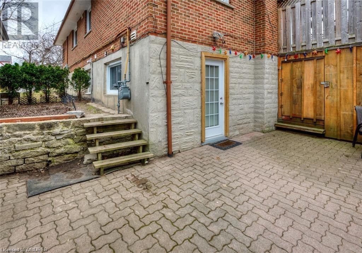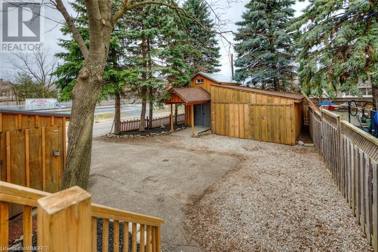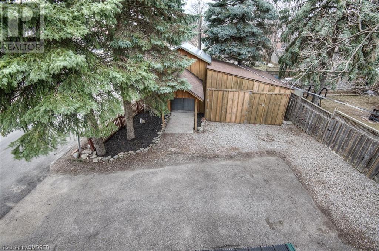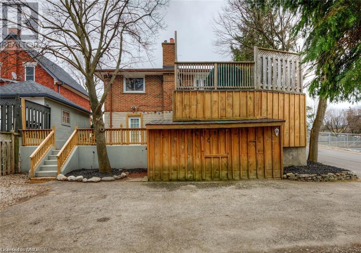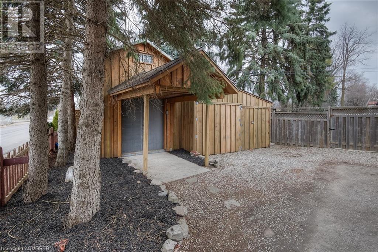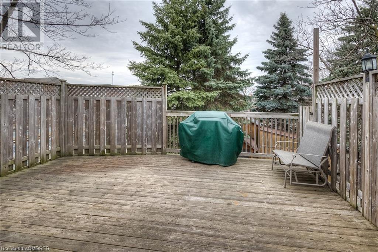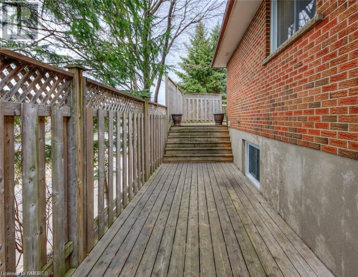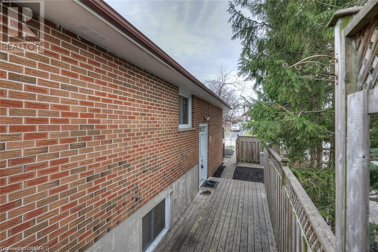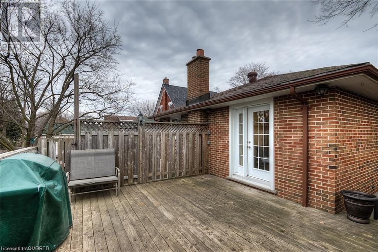4 Bedroom
2 Bathroom
2280
Raised Bungalow
Fireplace
None
Forced Air
$899,900
Charming raised ranch home, legally zoned as a duplex, close to ION, schools, place of worship, shopping. Live upstairs and use rent ($2100/month) from lower level as mortgage helper. Home presents an ideal opportunity for dual-living or rental income. The upper level boasts a warm ambiance with wood and ceramic flooring throughout. The well-appointed kitchen features granite counters, a spacious island with a breakfast bar, and stainless steel appliances. An expansive open-concept living and dining area is illuminated by numerous pot lights, modern fixtures, and opens to a front deck. Two generously sized bedrooms on the main floor share a delightful bathroom adorned with a quartz counter and the laundry. There is also accessible attic space for additional storage. Main floor can be converted back to 3 bedroom. The internal staircase has been closed off, but it can be reopened to restore direct access between the upper and lower floors. The lower level offers two large bedrooms, a kitchen with ceramic tile floors, laminate flooring in main areas, and a bathroom featuring ceramic flooring, a spacious shower, and a granite counter. The lower level also includes a sizable family room with a gas fireplace and a laundry/utility room. Noteworthy features include newer windows and doors, newer appliances in both units, two private decks with gas hook-up, a spacious outdoor patio, a double garage, a 1 ½ storey workshop with 40 amp service, and three large sheds. This residence is a perfect blend of comfort, functionality, and outdoor space. The images provided are from previous staging. (id:50617)
Property Details
|
MLS® Number
|
40561265 |
|
Property Type
|
Single Family |
|
Amenities Near By
|
Hospital, Place Of Worship, Public Transit, Schools, Shopping |
|
Community Features
|
Community Centre |
|
Equipment Type
|
None |
|
Features
|
Corner Site, Skylight, In-law Suite |
|
Parking Space Total
|
7 |
|
Rental Equipment Type
|
None |
|
Structure
|
Workshop, Shed |
Building
|
Bathroom Total
|
2 |
|
Bedrooms Above Ground
|
2 |
|
Bedrooms Below Ground
|
2 |
|
Bedrooms Total
|
4 |
|
Appliances
|
Dishwasher, Dryer, Refrigerator, Stove, Water Softener, Washer, Gas Stove(s), Hood Fan |
|
Architectural Style
|
Raised Bungalow |
|
Basement Development
|
Finished |
|
Basement Type
|
Full (finished) |
|
Construction Style Attachment
|
Detached |
|
Cooling Type
|
None |
|
Exterior Finish
|
Brick |
|
Fire Protection
|
Smoke Detectors |
|
Fireplace Present
|
Yes |
|
Fireplace Total
|
1 |
|
Foundation Type
|
Poured Concrete |
|
Heating Fuel
|
Natural Gas |
|
Heating Type
|
Forced Air |
|
Stories Total
|
1 |
|
Size Interior
|
2280 |
|
Type
|
House |
|
Utility Water
|
Municipal Water |
Parking
Land
|
Access Type
|
Road Access, Highway Access |
|
Acreage
|
No |
|
Fence Type
|
Partially Fenced |
|
Land Amenities
|
Hospital, Place Of Worship, Public Transit, Schools, Shopping |
|
Sewer
|
Municipal Sewage System |
|
Size Depth
|
120 Ft |
|
Size Frontage
|
50 Ft |
|
Size Total Text
|
Under 1/2 Acre |
|
Zoning Description
|
R-5 |
Rooms
| Level |
Type |
Length |
Width |
Dimensions |
|
Lower Level |
Utility Room |
|
|
Measurements not available |
|
Lower Level |
Utility Room |
|
|
12'11'' x 9'7'' |
|
Lower Level |
3pc Bathroom |
|
|
Measurements not available |
|
Lower Level |
Bedroom |
|
|
13'5'' x 12'7'' |
|
Lower Level |
Primary Bedroom |
|
|
14'6'' x 12'10'' |
|
Lower Level |
Kitchen |
|
|
12'8'' x 11'7'' |
|
Lower Level |
Family Room |
|
|
19'1'' x 12'9'' |
|
Main Level |
4pc Bathroom |
|
|
11'3'' x 5'0'' |
|
Main Level |
Bedroom |
|
|
11'2'' x 10'0'' |
|
Main Level |
Primary Bedroom |
|
|
19'5'' x 11'1'' |
|
Main Level |
Kitchen |
|
|
12'4'' x 11'2'' |
|
Main Level |
Dining Room |
|
|
11'2'' x 9'8'' |
|
Main Level |
Living Room |
|
|
14'9'' x 13'9'' |
https://www.realtor.ca/real-estate/26673348/56-grenville-avenue-kitchener
