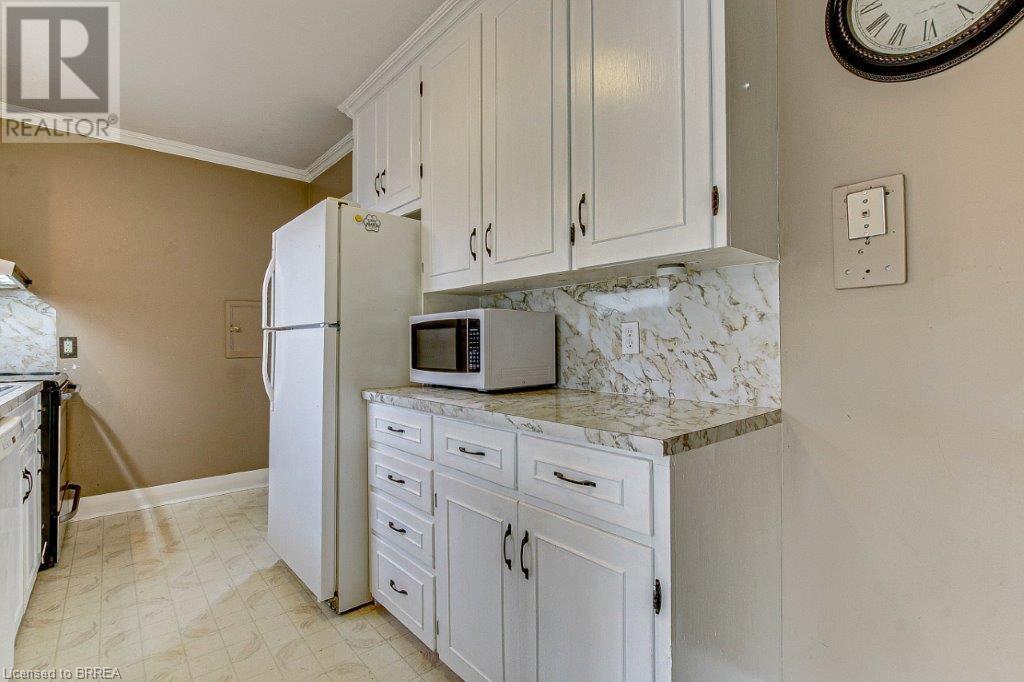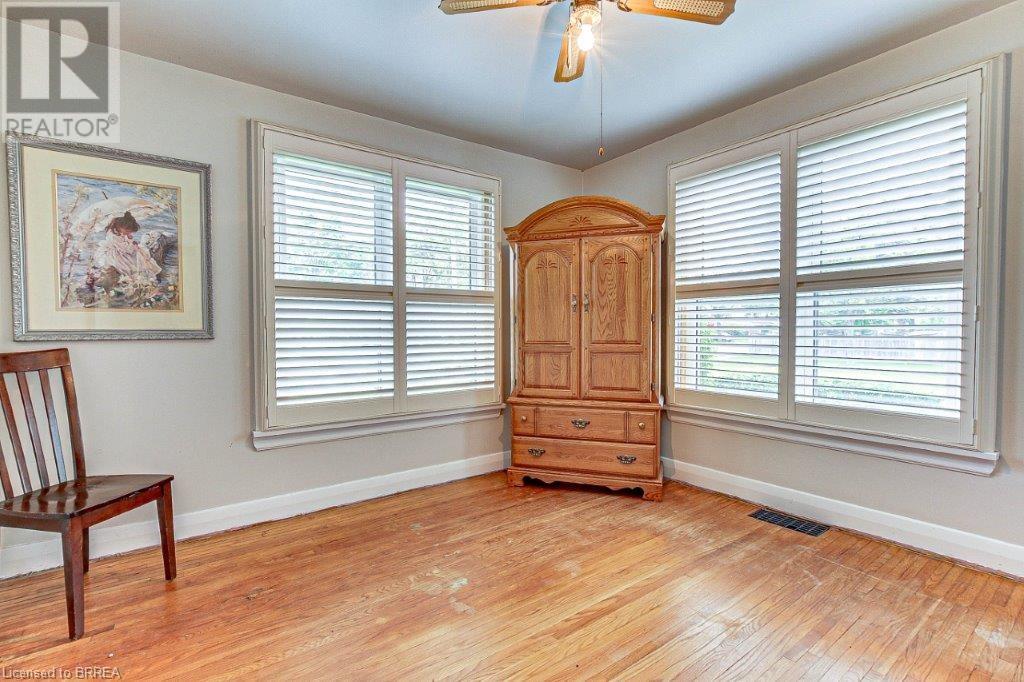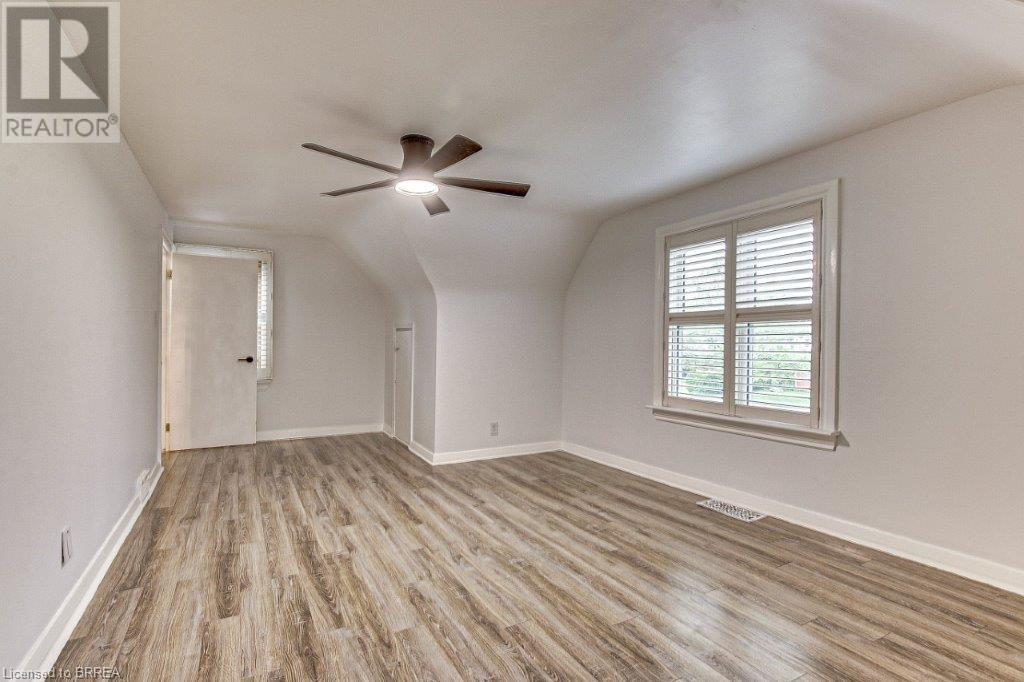3 Bedroom
2 Bathroom
2561 sqft
Fireplace
Central Air Conditioning
Forced Air
Lawn Sprinkler
$849,900
Welcome to 54 Franklin Street, in the heart of desirable Henderson Survey. Solid brick home situated on a generous 64' x 132' corner lot with over 1600 sq. ft. finished living space. Offering 3 bedrooms and 2 baths. California Shutters throughout. Original hardwood flooring on main level, laminate flooring on upper level. Fully Fenced pool sized lot, partial concrete patio for outdoor entertaining. Oversized, detached garage with concrete block construction. This extra long garage measures 14' x 25' with Hydro. Maintenance fee exterior featuring an exposed Concrete driveway and walkway, with stamped concrete porch. Windows all double hung, new Garden Patio door installed in 2023 for easy access to backyard. Very spacious upper level is a newly renovated, open concept Loft which can easily accommodate a Primary Bedroom (with walk-in Closet), cozy sitting area and Office. All appliances Included. This is a great family home in a high demand neighborhood - with schools, hospital & Hwy 403 all minutes away. (id:50617)
Property Details
|
MLS® Number
|
40588450 |
|
Property Type
|
Single Family |
|
Amenities Near By
|
Golf Nearby, Hospital, Park, Playground, Public Transit, Schools, Shopping |
|
Communication Type
|
High Speed Internet |
|
Community Features
|
Quiet Area, School Bus |
|
Equipment Type
|
Water Heater |
|
Features
|
Southern Exposure, Automatic Garage Door Opener |
|
Parking Space Total
|
5 |
|
Rental Equipment Type
|
Water Heater |
Building
|
Bathroom Total
|
2 |
|
Bedrooms Above Ground
|
3 |
|
Bedrooms Total
|
3 |
|
Appliances
|
Dishwasher, Dryer, Refrigerator, Stove, Washer, Garage Door Opener |
|
Basement Development
|
Partially Finished |
|
Basement Type
|
Full (partially Finished) |
|
Constructed Date
|
1950 |
|
Construction Material
|
Concrete Block, Concrete Walls |
|
Construction Style Attachment
|
Detached |
|
Cooling Type
|
Central Air Conditioning |
|
Exterior Finish
|
Brick, Concrete |
|
Fire Protection
|
Smoke Detectors |
|
Fireplace Present
|
Yes |
|
Fireplace Total
|
1 |
|
Heating Fuel
|
Natural Gas |
|
Heating Type
|
Forced Air |
|
Stories Total
|
2 |
|
Size Interior
|
2561 Sqft |
|
Type
|
House |
|
Utility Water
|
Municipal Water |
Parking
Land
|
Access Type
|
Road Access, Highway Access |
|
Acreage
|
No |
|
Fence Type
|
Fence |
|
Land Amenities
|
Golf Nearby, Hospital, Park, Playground, Public Transit, Schools, Shopping |
|
Landscape Features
|
Lawn Sprinkler |
|
Sewer
|
Municipal Sewage System |
|
Size Depth
|
132 Ft |
|
Size Frontage
|
64 Ft |
|
Size Total Text
|
1/2 - 1.99 Acres |
|
Zoning Description
|
R1a |
Rooms
| Level |
Type |
Length |
Width |
Dimensions |
|
Second Level |
Other |
|
|
6'0'' x 6'7'' |
|
Second Level |
Bonus Room |
|
|
15'6'' x 14'0'' |
|
Second Level |
Bedroom |
|
|
13'0'' x 11'4'' |
|
Lower Level |
3pc Bathroom |
|
|
Measurements not available |
|
Main Level |
4pc Bathroom |
|
|
Measurements not available |
|
Main Level |
Bedroom |
|
|
10'7'' x 8'3'' |
|
Main Level |
Primary Bedroom |
|
|
11'0'' x 11'6'' |
|
Main Level |
Dinette |
|
|
11'5'' x 11'2'' |
|
Main Level |
Kitchen |
|
|
14'0'' x 8'0'' |
|
Main Level |
Living Room |
|
|
22'0'' x 11'0'' |
Utilities
|
Cable
|
Available |
|
Electricity
|
Available |
|
Natural Gas
|
Available |
|
Telephone
|
Available |
https://www.realtor.ca/real-estate/26925367/54-franklin-street-brantford

































