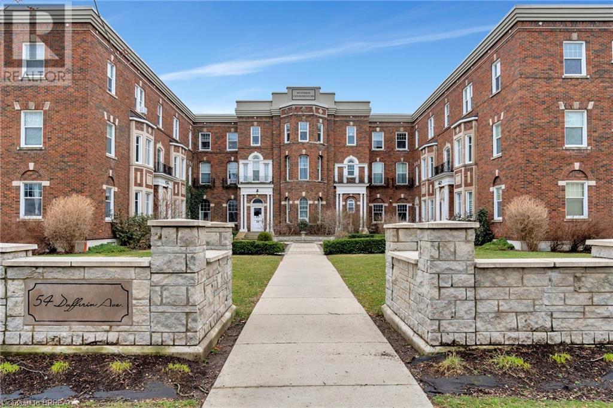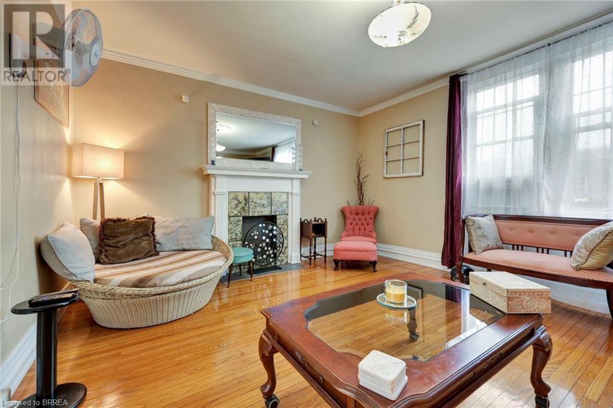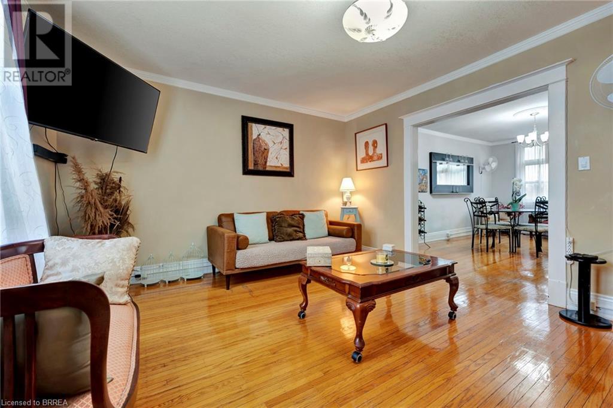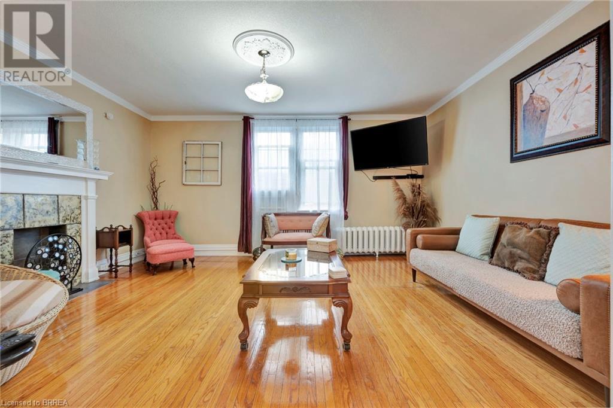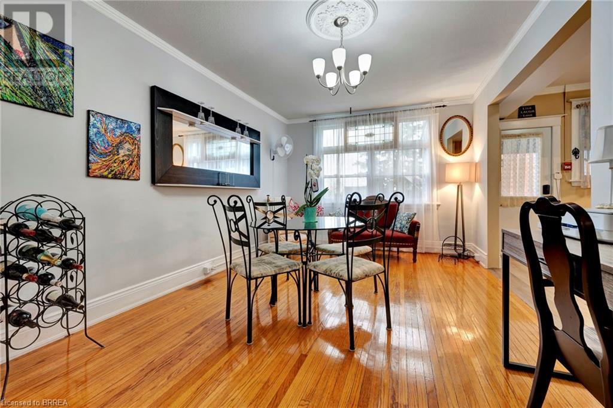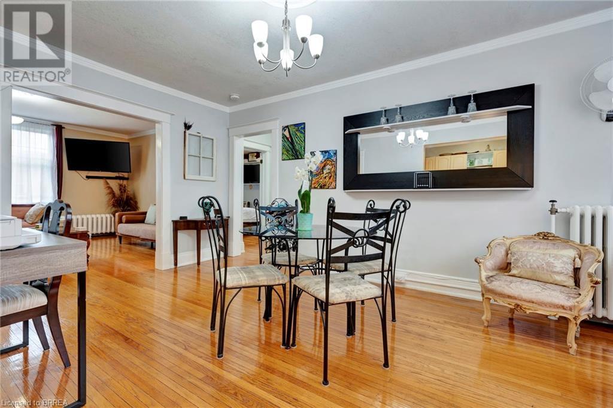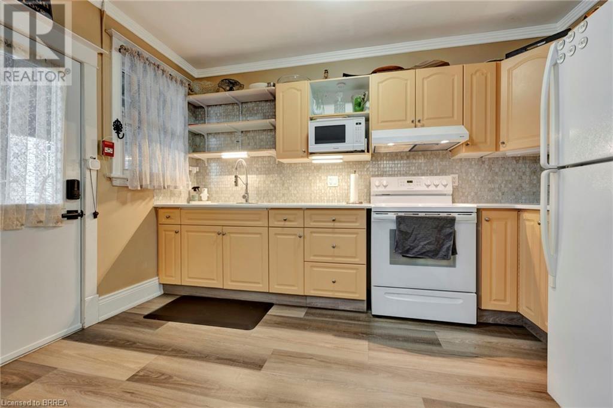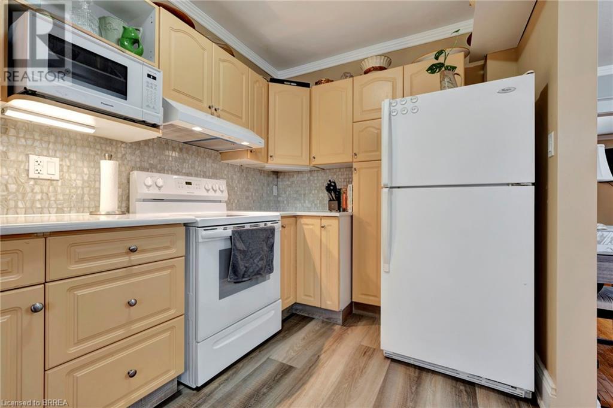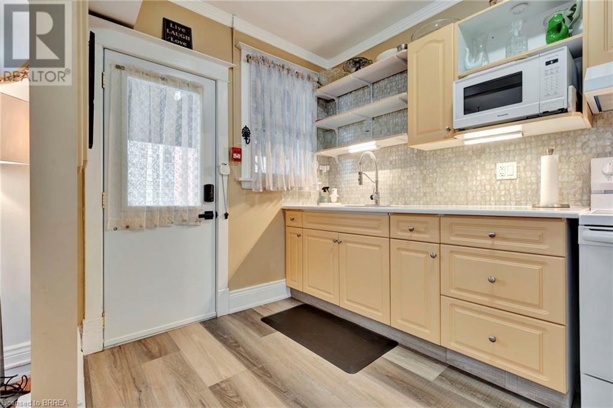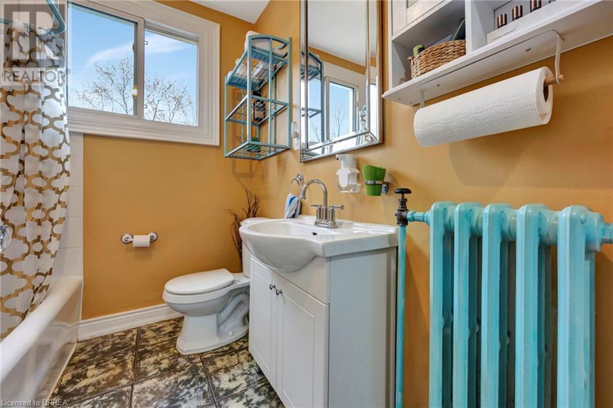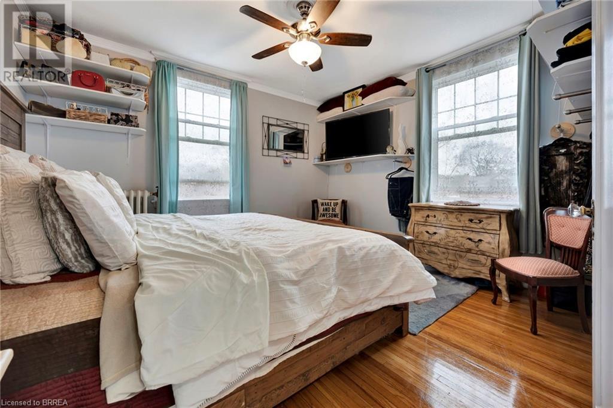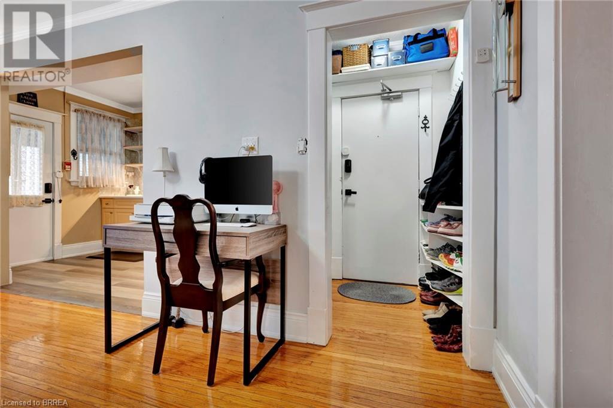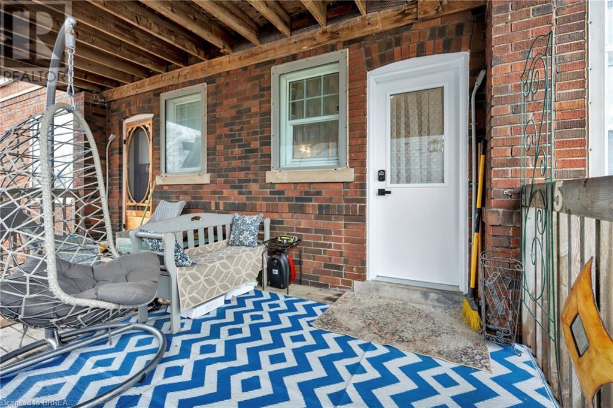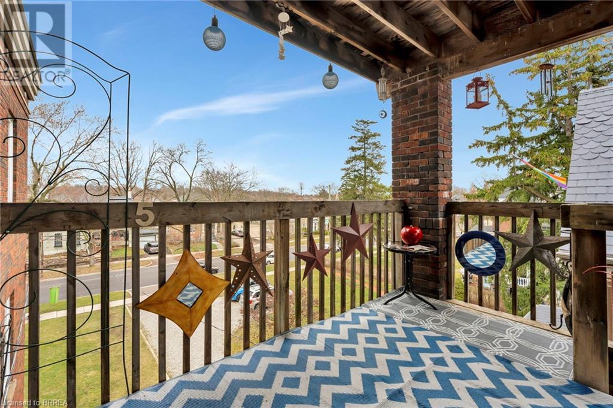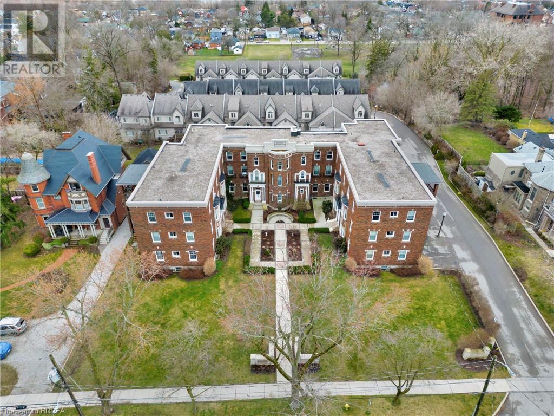54 Dufferin Avenue Unit# 5 Brantford, Ontario N3T 4P5
$349,900Maintenance, Insurance, Heat, Landscaping, Property Management, Water, Parking
$911.05 Monthly
Maintenance, Insurance, Heat, Landscaping, Property Management, Water, Parking
$911.05 MonthlyLooking for effortless living in the exclusive prestigious Dufferin area of Brantford? Attention investors, first time home buyers and empty nesters! This beautiful third floor unit features 2-bedroom, 1-bathroom and boasts 938 square feet of single-story, sunlit living space. Step inside to discover a host of upgrades, including a recently renovated kitchen with sleek quartz countertops, under-cabinet lighting, updated modern appliances and custom built-in shelving. Varnished hardwood floors grace the living room, dining area, and bedrooms, enhancing the home's charm. This unit has 1 designated parking space and laundry is in the building for convenience, along with a deck to enjoy peaceful mornings with a cup of coffee or an evening BBQ! Experience the ease of living in this meticulously maintained condominium located in close proximity to both elementary and secondary schools, the Grand River and bike trails, the Sanderson Center and easy highway access. (id:50617)
Property Details
| MLS® Number | 40573191 |
| Property Type | Single Family |
| Amenities Near By | Hospital, Schools, Shopping |
| Features | Balcony |
| Parking Space Total | 1 |
| Storage Type | Locker |
Building
| Bathroom Total | 1 |
| Bedrooms Above Ground | 2 |
| Bedrooms Total | 2 |
| Appliances | Microwave, Refrigerator, Stove, Window Coverings |
| Basement Type | None |
| Construction Style Attachment | Attached |
| Cooling Type | None |
| Exterior Finish | Brick |
| Fireplace Present | Yes |
| Fireplace Total | 1 |
| Heating Fuel | Natural Gas |
| Heating Type | Radiant Heat, Hot Water Radiator Heat |
| Stories Total | 1 |
| Size Interior | 938 |
| Type | Apartment |
| Utility Water | Municipal Water |
Parking
| None |
Land
| Access Type | Highway Access |
| Acreage | No |
| Land Amenities | Hospital, Schools, Shopping |
| Sewer | Municipal Sewage System |
| Zoning Description | Rhd-4 |
Rooms
| Level | Type | Length | Width | Dimensions |
|---|---|---|---|---|
| Main Level | 4pc Bathroom | 6'9'' x 7'7'' | ||
| Main Level | Bedroom | 11'9'' x 13'6'' | ||
| Main Level | Primary Bedroom | 11'3'' x 12'10'' | ||
| Main Level | Dining Room | 17'2'' x 11'1'' | ||
| Main Level | Kitchen | 12'3'' x 7'2'' | ||
| Main Level | Living Room | 12'11'' x 16'4'' |
https://www.realtor.ca/real-estate/26762313/54-dufferin-avenue-unit-5-brantford
Interested?
Contact us for more information
