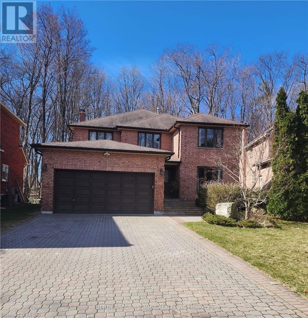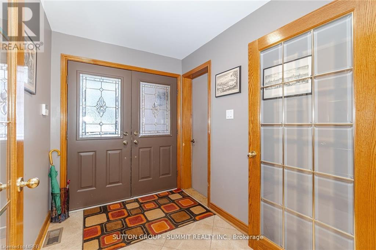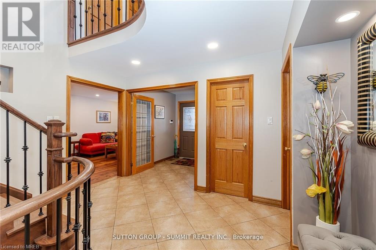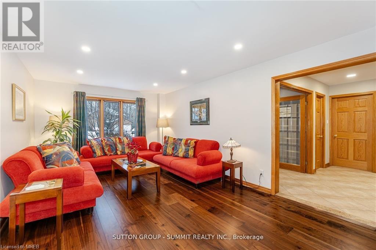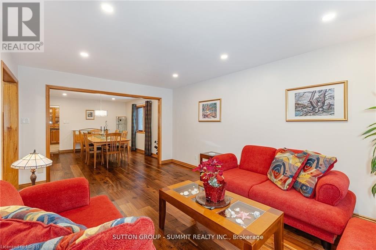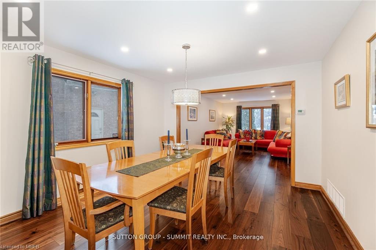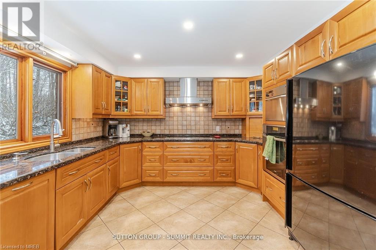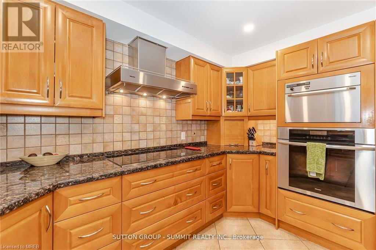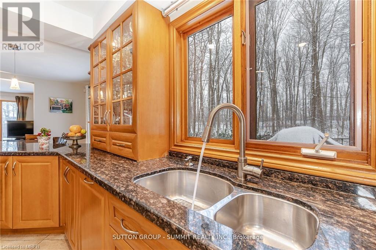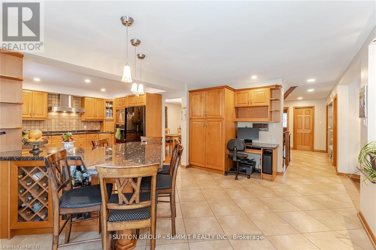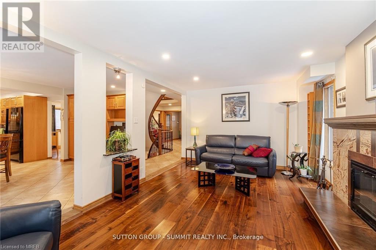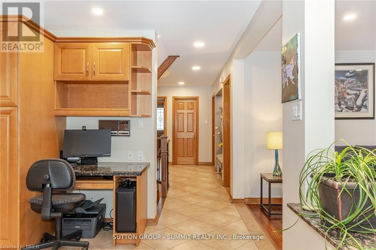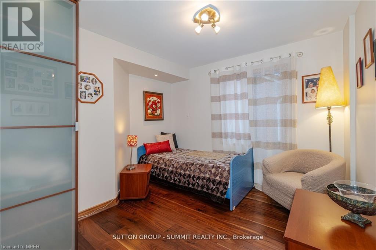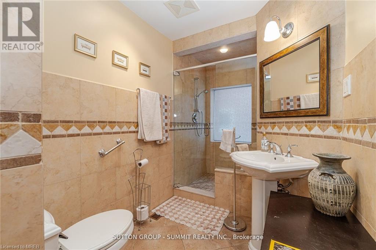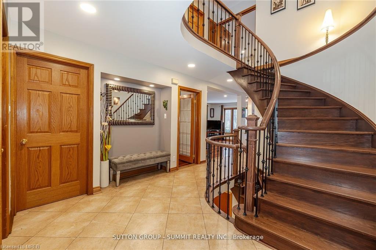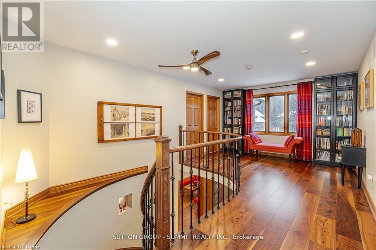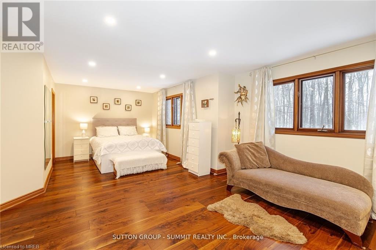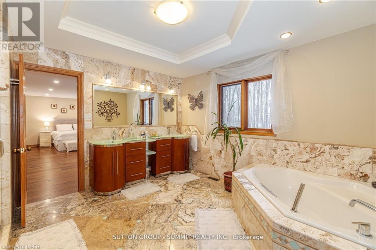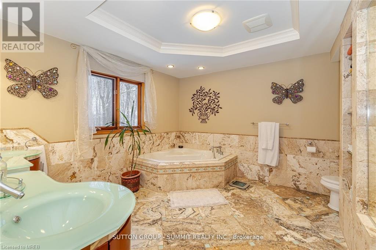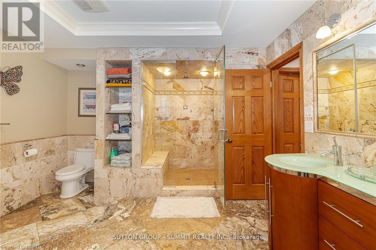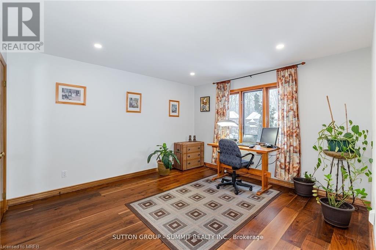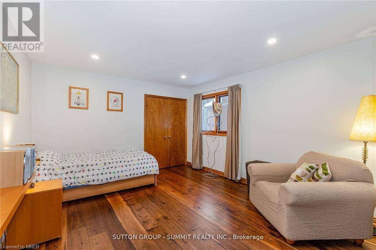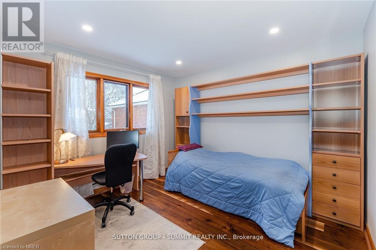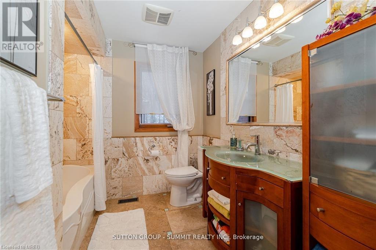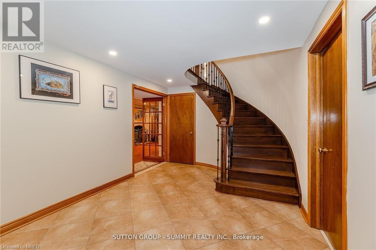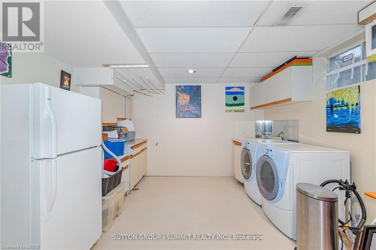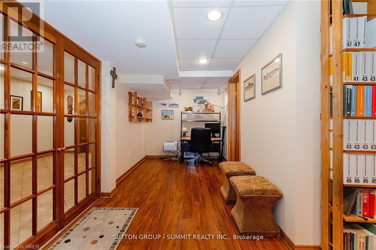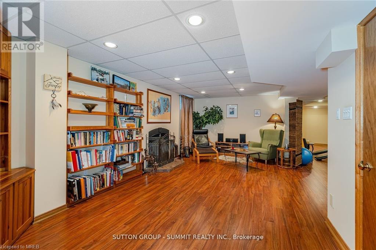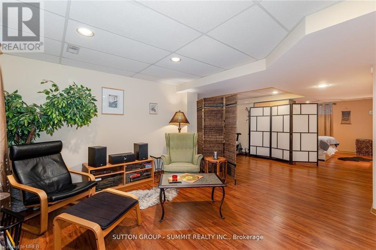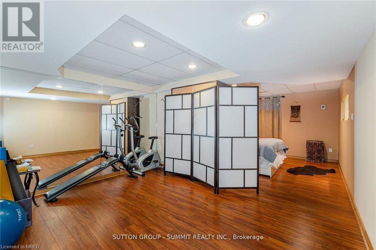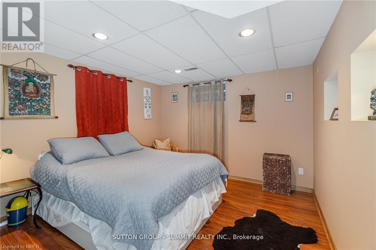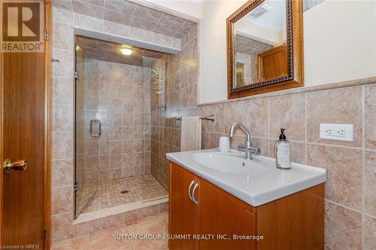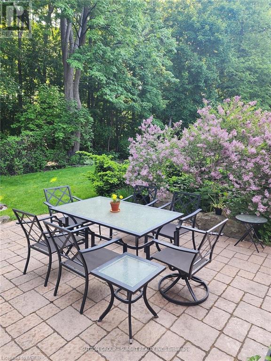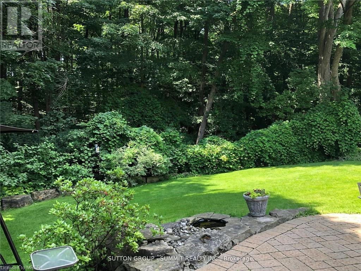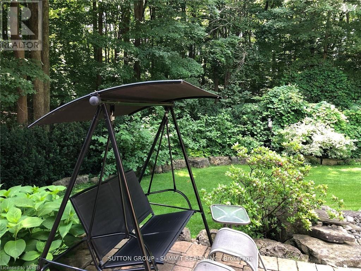6 Bedroom
4 Bathroom
4285
2 Level
Central Air Conditioning
Forced Air
Landscaped
$1,995,000
Experience the allure of this stunning residence firsthand. Spectacular, Rarely Available 5+1 Bedroom Gem in Prime Mississauga. Immaculate Ravine Location. Over 4000 Sq Ft of Total Living Space. Inside, the family room beckons with hardwood flooring, pot lights, a built-in Fireplace. Entertain in style with an oversized dining area overlooking a chef's kitchen with high end built-in stainless-steel appliances. Enjoy summer gatherings with a walkout to a beautiful private Ravine Lot. Upper level features a double door entry to the fabulous oversized Primary bedroom suite with large window and seating area. Relax in the spa like Ensuite complete with a soaker tub and a shower/steam bath. Large his & her walk-in closets. This amazing home is located steps to top rated schools, nature trails, Staghorn Woods Park, Britannia Farm Sugar Bush & Heartland Town Centre. Easy access to all highways QEW, 403,407. Too Many Features To Mention (id:50617)
Property Details
|
MLS® Number
|
40574573 |
|
Property Type
|
Single Family |
|
Amenities Near By
|
Hospital, Park, Place Of Worship, Playground, Public Transit, Schools, Shopping |
|
Communication Type
|
High Speed Internet |
|
Community Features
|
Community Centre, School Bus |
|
Equipment Type
|
Water Heater |
|
Features
|
Cul-de-sac, Ravine, Conservation/green Belt, Automatic Garage Door Opener |
|
Parking Space Total
|
8 |
|
Rental Equipment Type
|
Water Heater |
Building
|
Bathroom Total
|
4 |
|
Bedrooms Above Ground
|
5 |
|
Bedrooms Below Ground
|
1 |
|
Bedrooms Total
|
6 |
|
Age
|
New Building |
|
Appliances
|
Dishwasher, Dryer, Microwave, Oven - Built-in, Refrigerator, Stove, Washer, Window Coverings |
|
Architectural Style
|
2 Level |
|
Basement Development
|
Finished |
|
Basement Type
|
Full (finished) |
|
Construction Style Attachment
|
Detached |
|
Cooling Type
|
Central Air Conditioning |
|
Exterior Finish
|
Brick |
|
Fire Protection
|
Security System |
|
Heating Fuel
|
Natural Gas |
|
Heating Type
|
Forced Air |
|
Stories Total
|
2 |
|
Size Interior
|
4285 |
|
Type
|
House |
|
Utility Water
|
Municipal Water |
Parking
Land
|
Access Type
|
Road Access, Highway Access, Highway Nearby |
|
Acreage
|
No |
|
Land Amenities
|
Hospital, Park, Place Of Worship, Playground, Public Transit, Schools, Shopping |
|
Landscape Features
|
Landscaped |
|
Sewer
|
Municipal Sewage System |
|
Size Depth
|
132 Ft |
|
Size Frontage
|
52 Ft |
|
Size Total Text
|
Under 1/2 Acre |
|
Zoning Description
|
R1 |
Rooms
| Level |
Type |
Length |
Width |
Dimensions |
|
Second Level |
4pc Bathroom |
|
|
Measurements not available |
|
Second Level |
Bedroom |
|
|
10'6'' x 10'9'' |
|
Second Level |
Bedroom |
|
|
12'0'' x 12'7'' |
|
Second Level |
Bedroom |
|
|
12'0'' x 16'4'' |
|
Second Level |
5pc Bathroom |
|
|
Measurements not available |
|
Second Level |
Primary Bedroom |
|
|
22'8'' x 15'6'' |
|
Basement |
4pc Bathroom |
|
|
Measurements not available |
|
Basement |
Recreation Room |
|
|
12'3'' x 21'3'' |
|
Basement |
Bedroom |
|
|
12'6'' x 11'2'' |
|
Main Level |
3pc Bathroom |
|
|
Measurements not available |
|
Main Level |
Bedroom |
|
|
11'7'' x 8'8'' |
|
Main Level |
Kitchen |
|
|
12'1'' x 11'4'' |
|
Main Level |
Family Room |
|
|
11'6'' x 18'0'' |
|
Main Level |
Dining Room |
|
|
12'0'' x 13'11'' |
|
Main Level |
Living Room/dining Room |
|
|
12'0'' x 17'1'' |
Utilities
|
Electricity
|
Available |
|
Natural Gas
|
Available |
|
Telephone
|
Available |
https://www.realtor.ca/real-estate/26775400/5292-parkwood-place-mississauga
