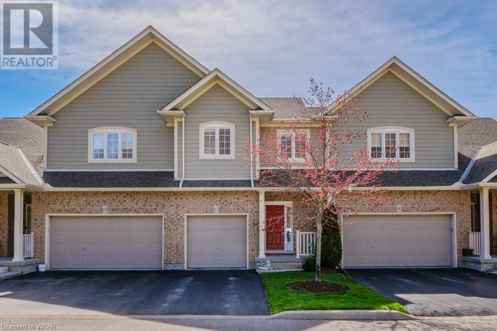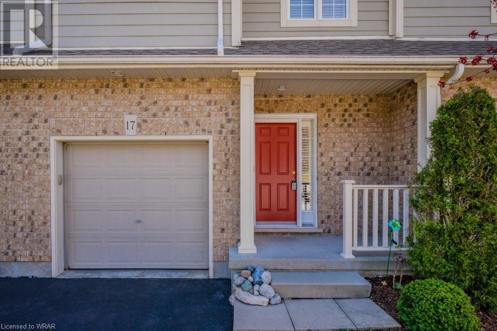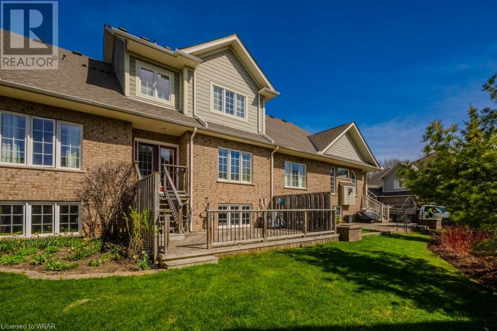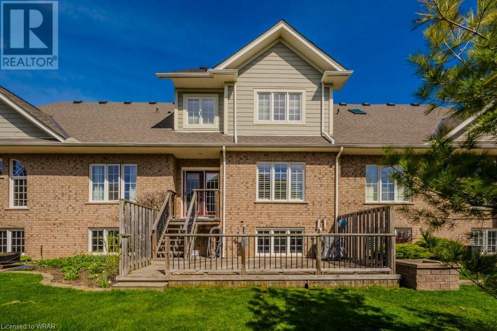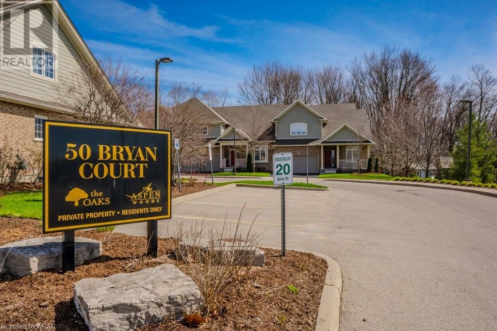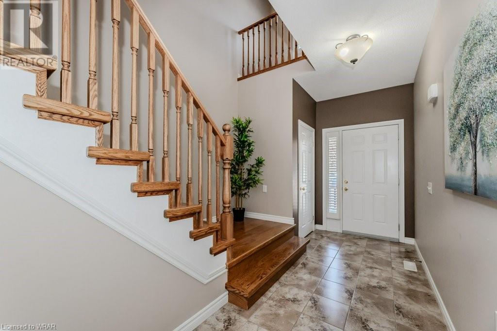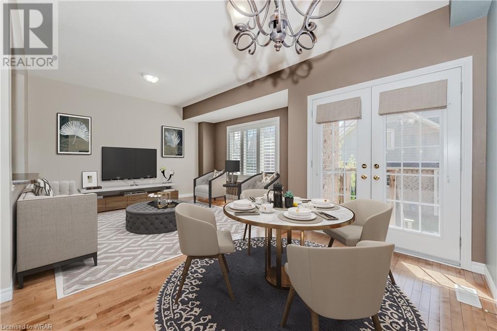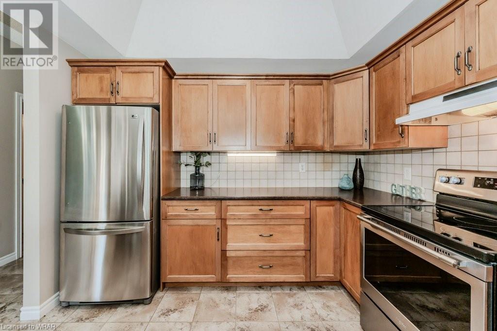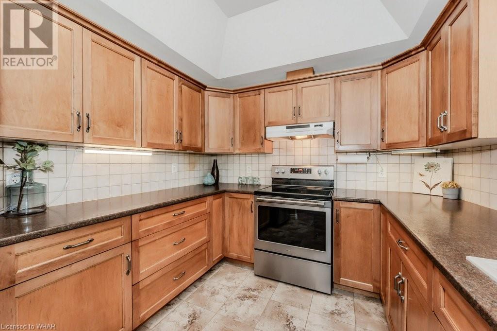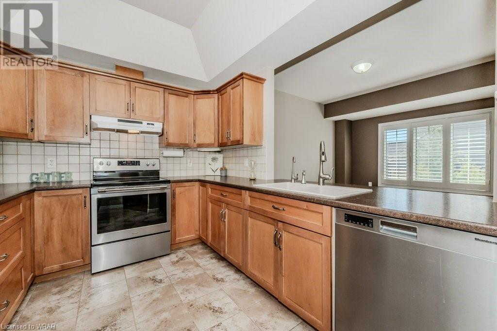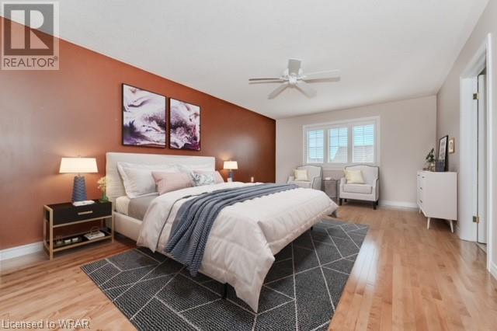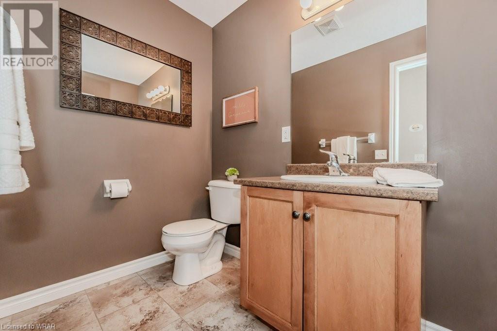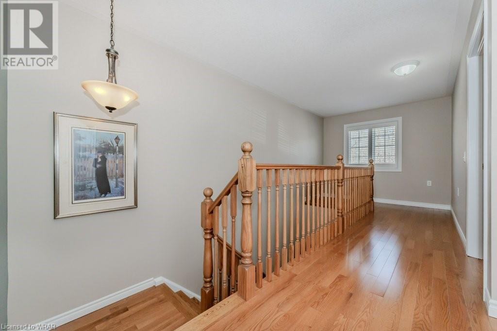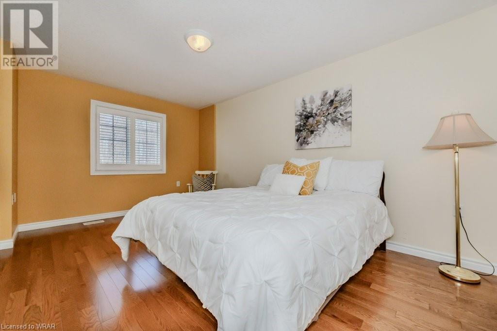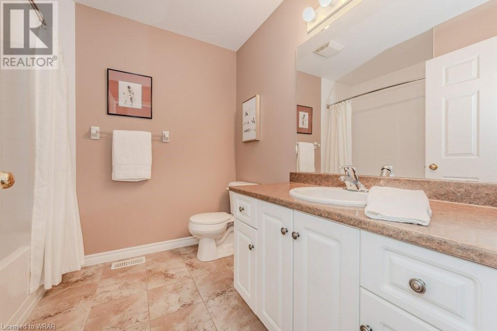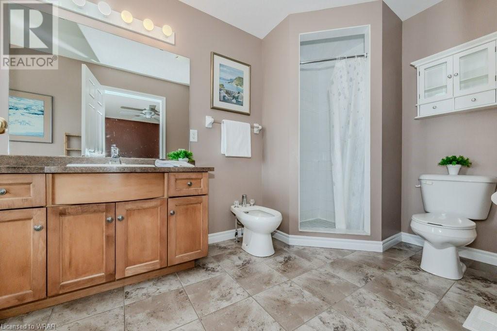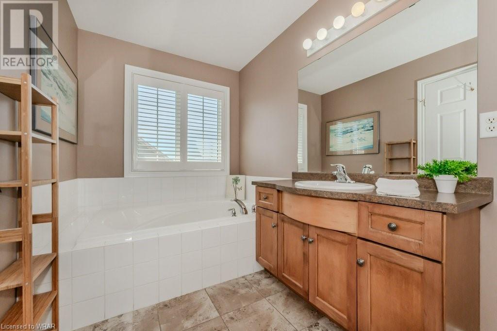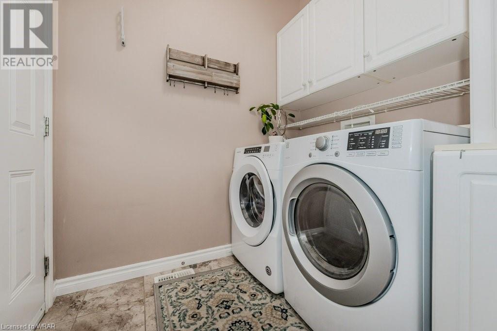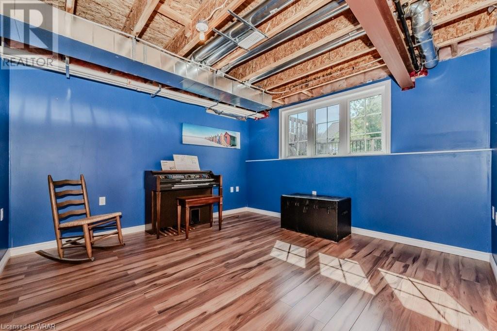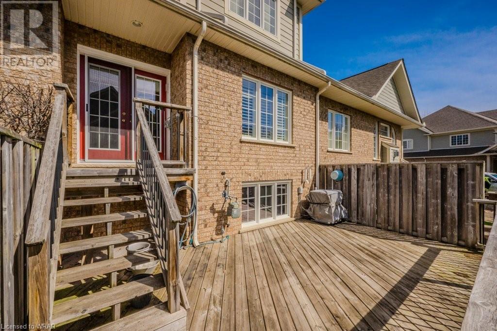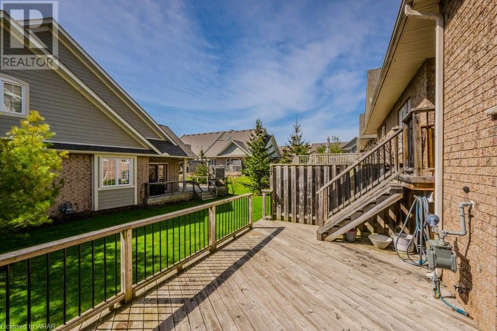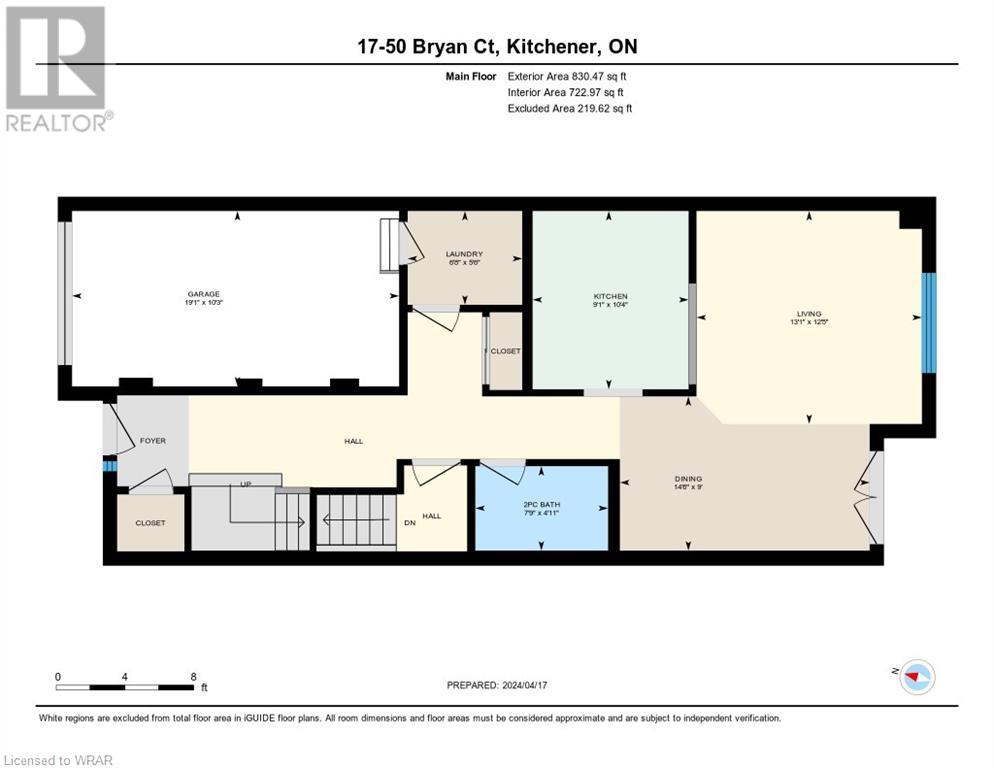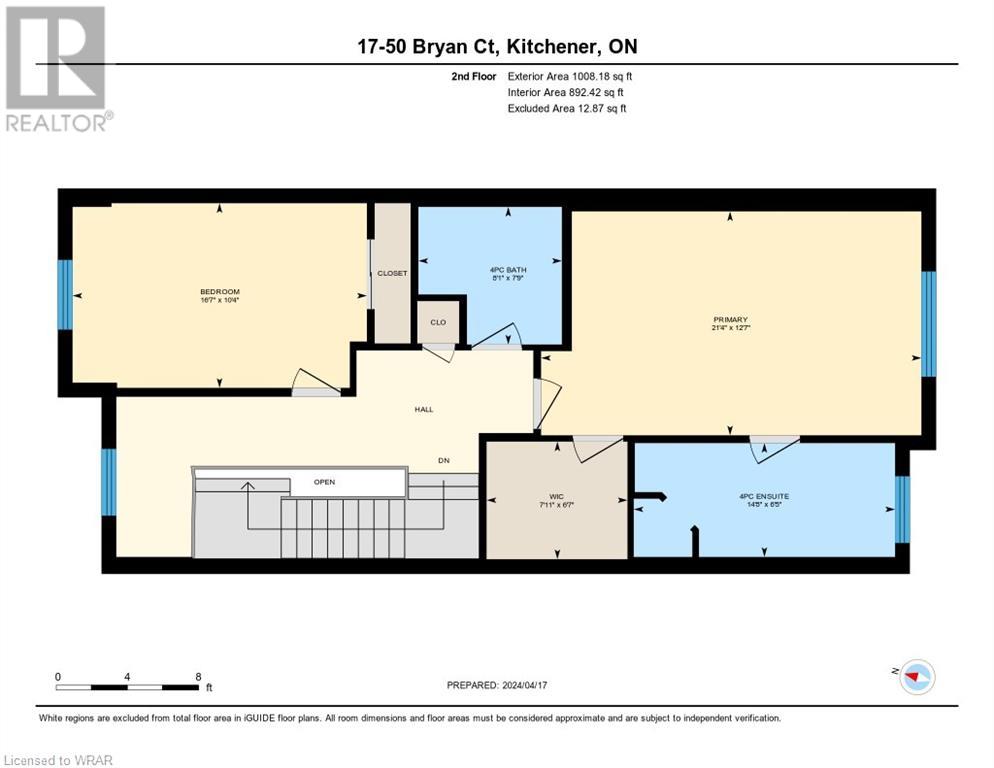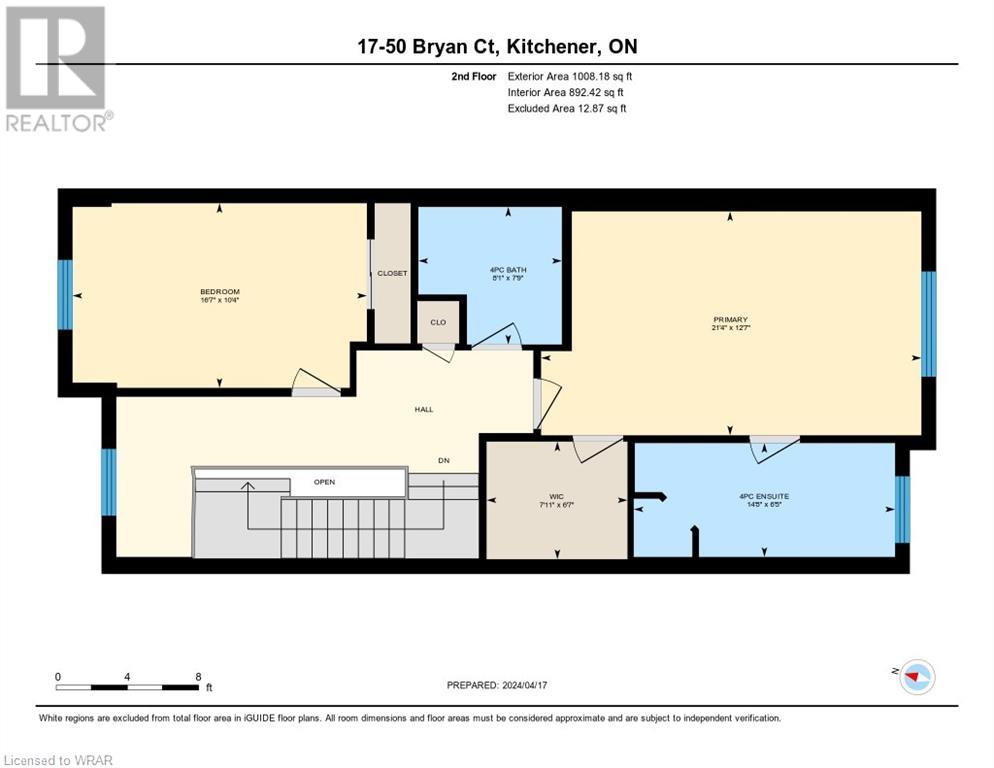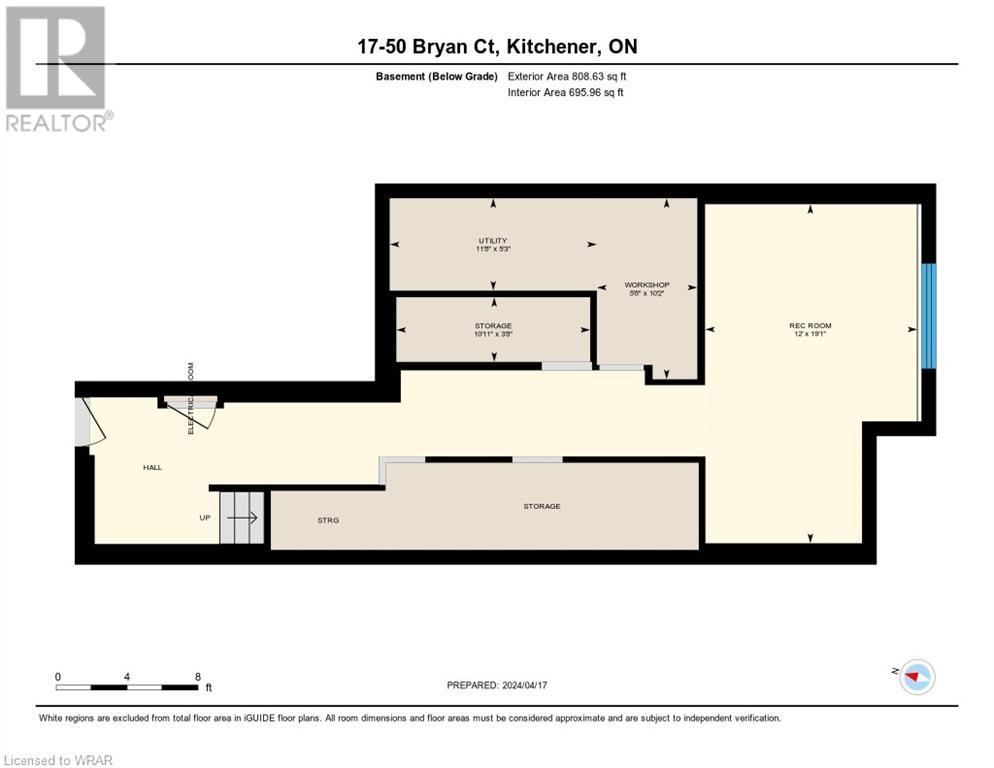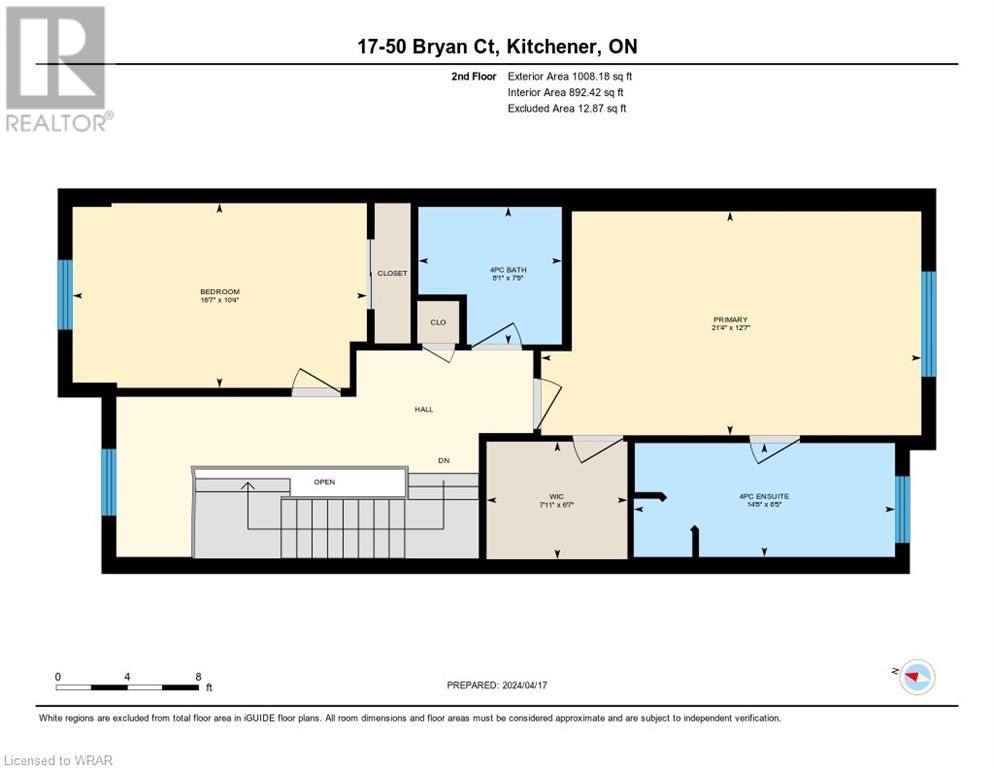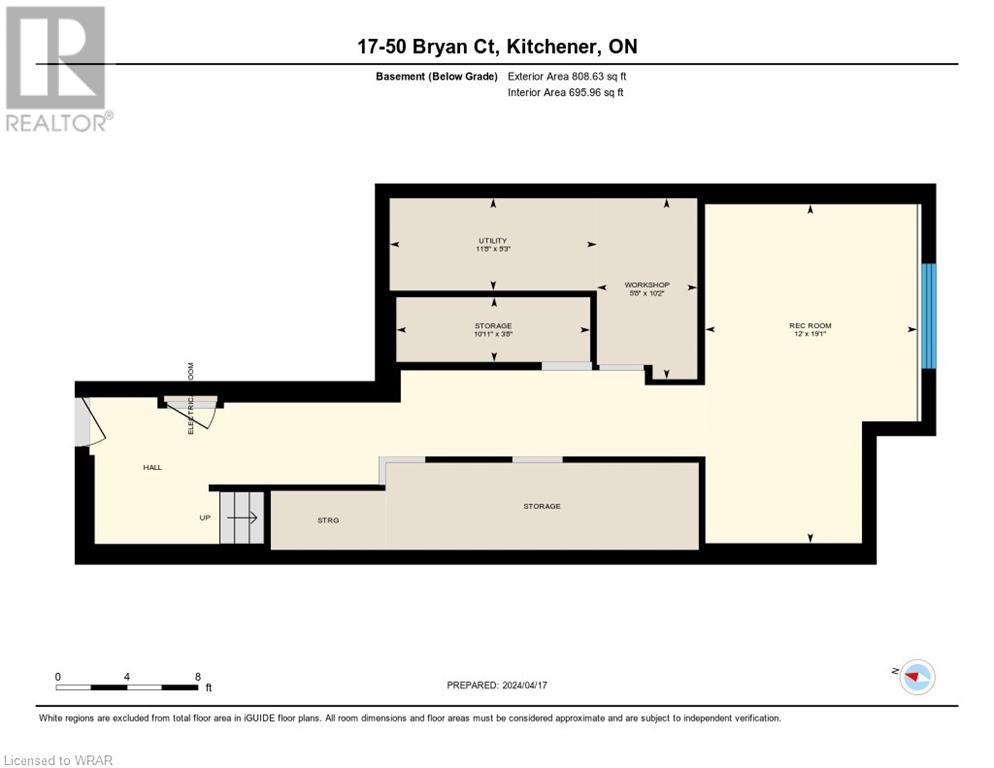50 Bryan Court Unit# 17 Kitchener, Ontario N2A 4N4
$699,900Maintenance, Insurance, Common Area Maintenance, Landscaping
$400 Monthly
Maintenance, Insurance, Common Area Maintenance, Landscaping
$400 MonthlyWelcome to 17-50 Bryan Court. This is a desirable 2 storey executive townhouse condo in Lackner Woods. This home boasts 2 very spacious bedrooms. The primary is complete with a generous walk-in closet equipped with a smart organizer system. The 5pc primary ensuite offers a soaker tub and separate shower. The main floor offers and abundance of natural light, 9 ft ceilings, main floor laundry and an open kitchen/living room/dining room. All primary rooms have gleaming hardwood, this is a carpet free home. There are sliding doors to 2 tiered deck that is perfect for entertaining or privately enjoying quiet surroundings. The basement space awaits your final finishes but already offers a recreation room, work space for the hobbiest and and oversized windows. This low maintenance condo community is extremely well maintained and offers the charm of a neighbourly feeling. This prime location is close to all amenities, trails and highway access. Ample visitor parking. (living room and primary bedroom are virtually staged) (id:50617)
Property Details
| MLS® Number | 40573074 |
| Property Type | Single Family |
| Amenities Near By | Place Of Worship, Playground, Schools, Shopping, Ski Area |
| Community Features | Quiet Area |
| Features | Sump Pump, Automatic Garage Door Opener |
| Parking Space Total | 2 |
Building
| Bathroom Total | 3 |
| Bedrooms Above Ground | 2 |
| Bedrooms Total | 2 |
| Appliances | Dishwasher, Dryer, Refrigerator, Stove, Water Softener, Washer, Hood Fan, Window Coverings, Garage Door Opener |
| Architectural Style | 2 Level |
| Basement Development | Partially Finished |
| Basement Type | Full (partially Finished) |
| Constructed Date | 2008 |
| Construction Style Attachment | Attached |
| Cooling Type | Central Air Conditioning |
| Exterior Finish | Brick |
| Half Bath Total | 1 |
| Heating Type | Forced Air |
| Stories Total | 2 |
| Size Interior | 2646 |
| Type | Row / Townhouse |
| Utility Water | Municipal Water |
Parking
| Attached Garage |
Land
| Access Type | Highway Access |
| Acreage | No |
| Land Amenities | Place Of Worship, Playground, Schools, Shopping, Ski Area |
| Landscape Features | Landscaped |
| Sewer | Municipal Sewage System |
| Zoning Description | R-6 |
Rooms
| Level | Type | Length | Width | Dimensions |
|---|---|---|---|---|
| Second Level | 4pc Bathroom | Measurements not available | ||
| Second Level | Bedroom | 16'7'' x 10'4'' | ||
| Second Level | Full Bathroom | Measurements not available | ||
| Second Level | Primary Bedroom | 21'4'' x 12'7'' | ||
| Basement | Storage | 10'11'' x 5'8'' | ||
| Basement | Workshop | 10'2'' x 5'8'' | ||
| Basement | Utility Room | 11'8'' x 5'3'' | ||
| Basement | Recreation Room | 19'1'' x 12'0'' | ||
| Main Level | Laundry Room | Measurements not available | ||
| Main Level | 2pc Bathroom | Measurements not available | ||
| Main Level | Dining Room | 14'6'' x 9'0'' | ||
| Main Level | Living Room | 12'5'' x 13'1'' | ||
| Main Level | Kitchen | 10'4'' x 9'1'' |
https://www.realtor.ca/real-estate/26768946/50-bryan-court-unit-17-kitchener
Interested?
Contact us for more information
