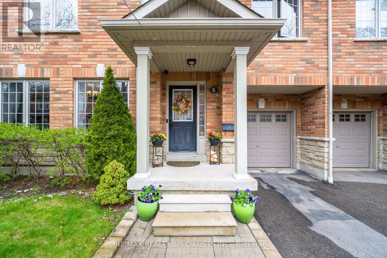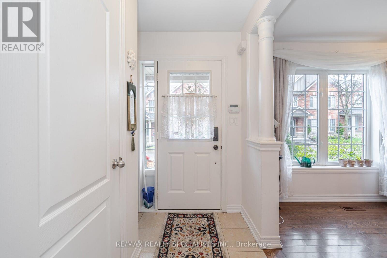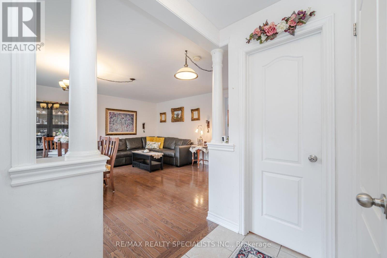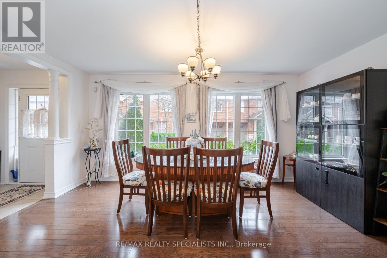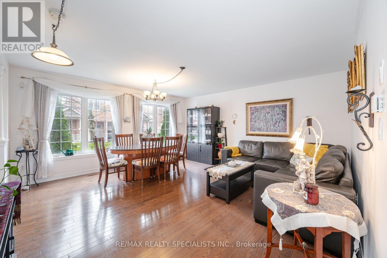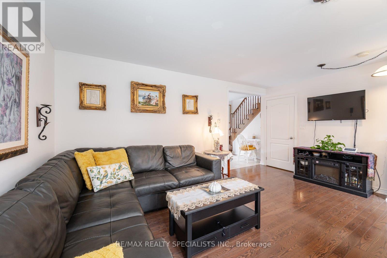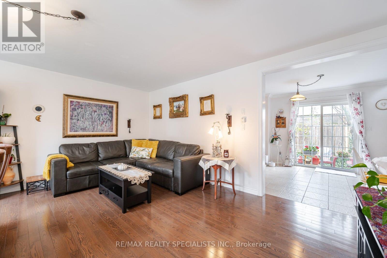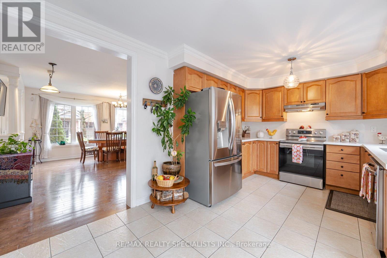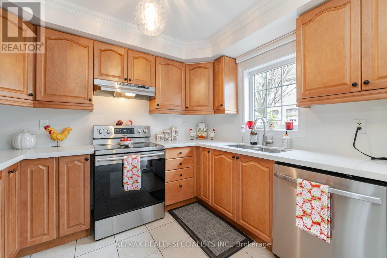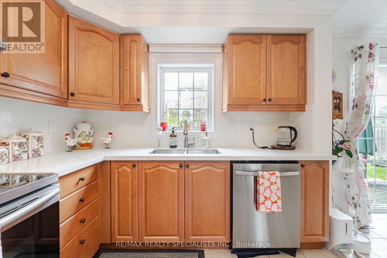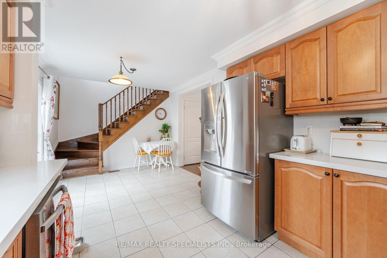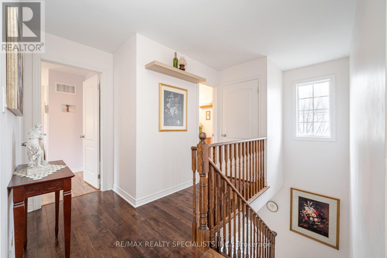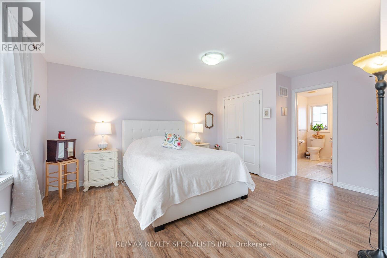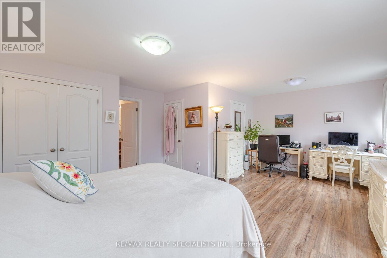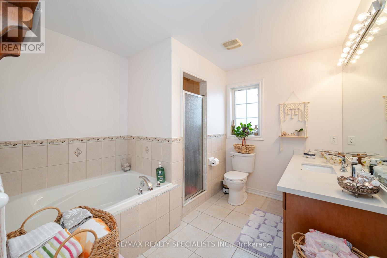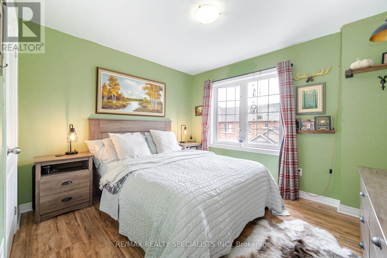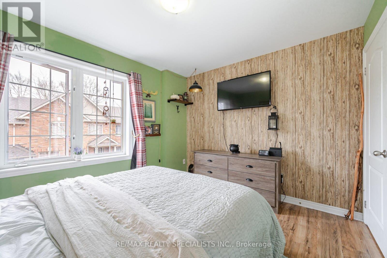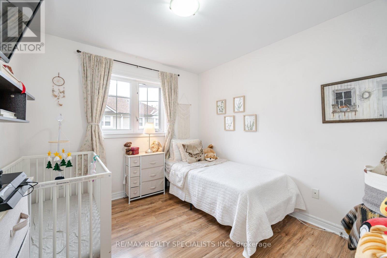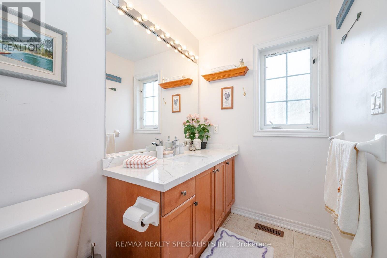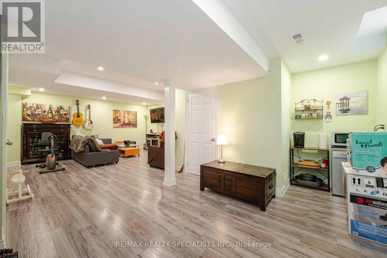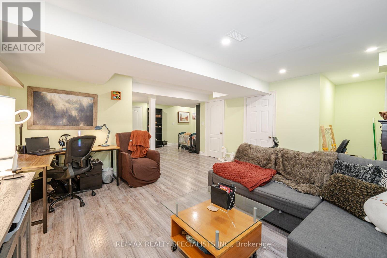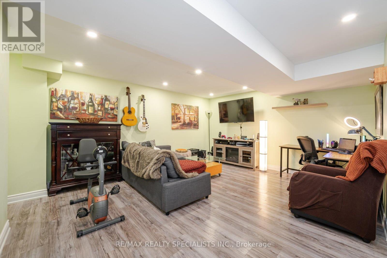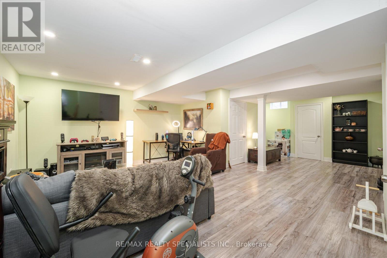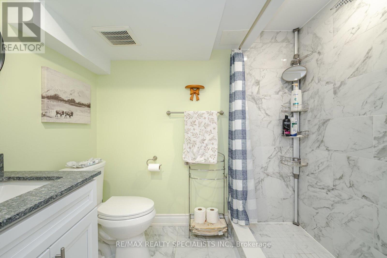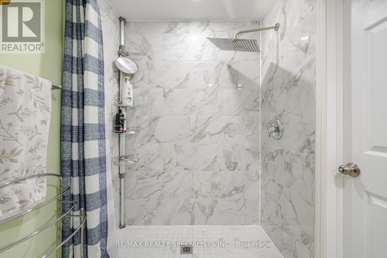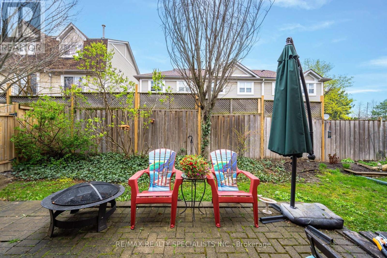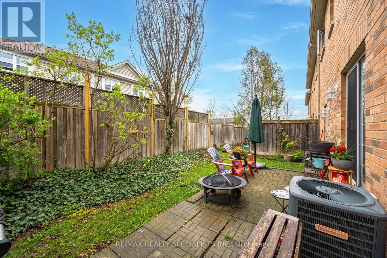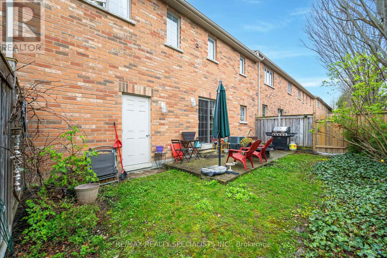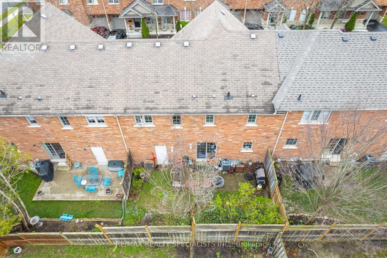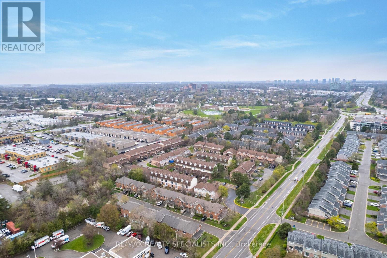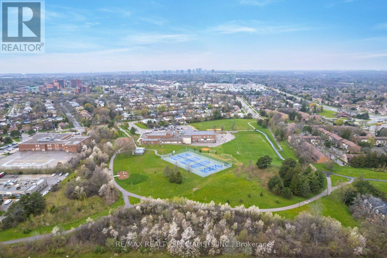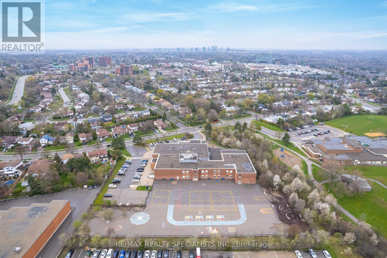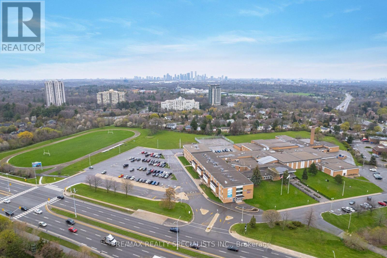5 - 3040 Fifth Line W Mississauga, Ontario L5L 1A2
$1,049,900Maintenance,
$377 Monthly
Maintenance,
$377 MonthlyERIN MILLS BOUTIQUE ENCLAVE OF TOWNHOMES. ONLY 13 ON PRIVATE SECLUDED TREE LINED STREET. NATURAL SUNLIGHT THROUGHOUT. OPEN CONCEPT LIVING / DINING ROOMS WITH HARDWOOD FLOORING. UPDATED KITCHEN WITH S/S APPLIANCES. WALKOUT TO PLEASANT PATIO & GARDENS. WOOD STAIRCASE BRINGS YOU UPSTAIRS TO MASSIVE PRIMARY BEDROOM WITH 4 PIECE ENSUITE. TOTALLY FINISHED LOWER LEVEL FAMILY ROOM WITH POT LIGHTS & 3 PIECE ENSUITE. JUST MOVE IN & ENJOY. SOUGHT OUT ERIN MILLS NATURAL TRAIL SYSTEM WITH STREAMS, FORESTS & PARKS. GREAT TOBAGGAN HILL. NEARBY SCHOOLS INCLUDING U OF T ERINDALE CAMPUS. CLOSE TO CREDIT VALLEY HOSPITAL. TRANSIT , GO BUS & ALL MAJOR HIGHWAYS, SHOPPING & RESTAURANTS TOO!! COME TO LIFE IN ERIN MILLS. (id:50617)
Property Details
| MLS® Number | W8293056 |
| Property Type | Single Family |
| Community Name | Erin Mills |
| Community Features | Pet Restrictions |
| Parking Space Total | 2 |
Building
| Bathroom Total | 3 |
| Bedrooms Above Ground | 3 |
| Bedrooms Total | 3 |
| Appliances | Dishwasher, Dryer, Refrigerator, Stove, Washer, Window Coverings |
| Basement Development | Finished |
| Basement Type | N/a (finished) |
| Cooling Type | Central Air Conditioning |
| Exterior Finish | Brick, Stone |
| Heating Fuel | Natural Gas |
| Heating Type | Forced Air |
| Stories Total | 2 |
| Type | Row / Townhouse |
Parking
| Attached Garage |
Land
| Acreage | No |
Rooms
| Level | Type | Length | Width | Dimensions |
|---|---|---|---|---|
| Second Level | Primary Bedroom | 6.1 m | 4.24 m | 6.1 m x 4.24 m |
| Second Level | Bedroom 2 | 3.54 m | 3.1 m | 3.54 m x 3.1 m |
| Second Level | Bedroom 3 | 3.1 m | 2.87 m | 3.1 m x 2.87 m |
| Lower Level | Family Room | 7.8 m | 4.96 m | 7.8 m x 4.96 m |
| Main Level | Living Room | 5.11 m | 4.96 m | 5.11 m x 4.96 m |
| Main Level | Dining Room | 5.11 m | 4.96 m | 5.11 m x 4.96 m |
| Main Level | Kitchen | 5.78 m | 3.08 m | 5.78 m x 3.08 m |
| Main Level | Eating Area | 5.78 m | 3.08 m | 5.78 m x 3.08 m |
https://www.realtor.ca/real-estate/26827476/5-3040-fifth-line-w-mississauga-erin-mills
Interested?
Contact us for more information
