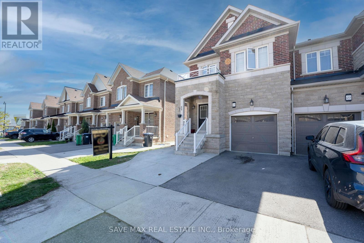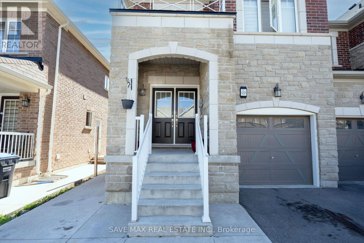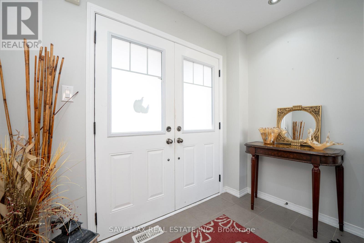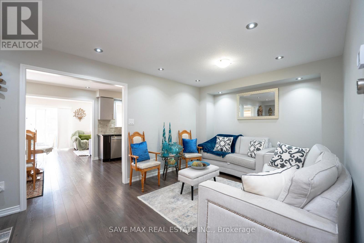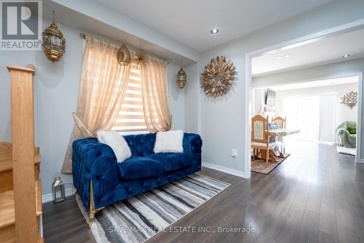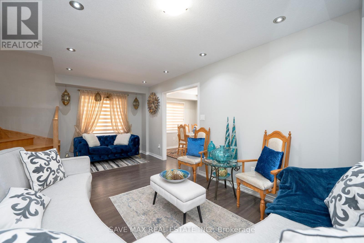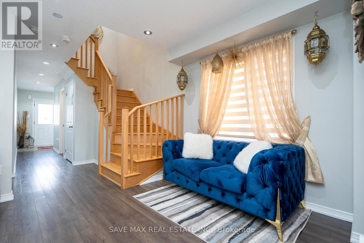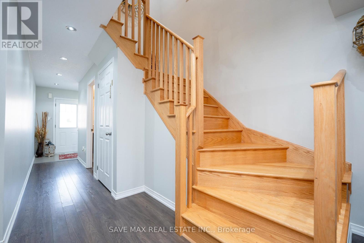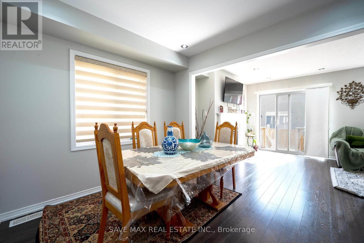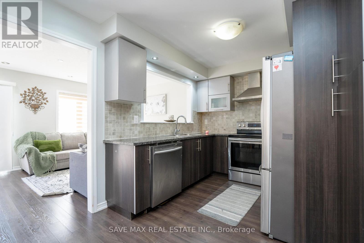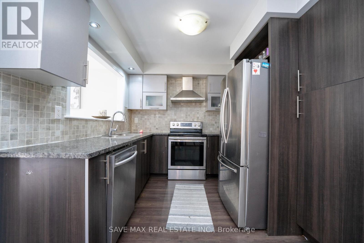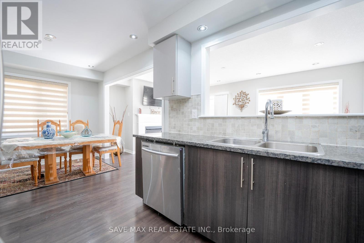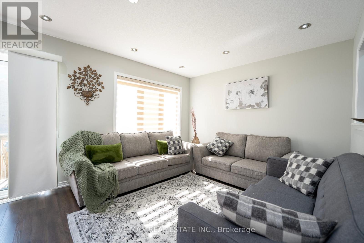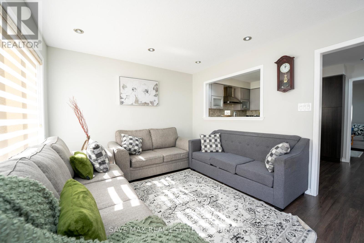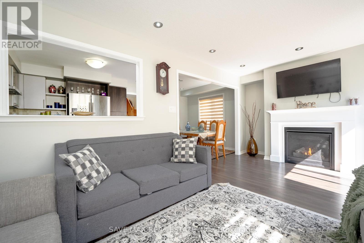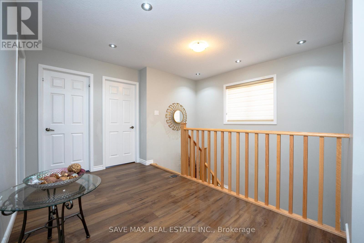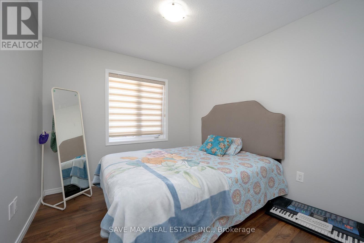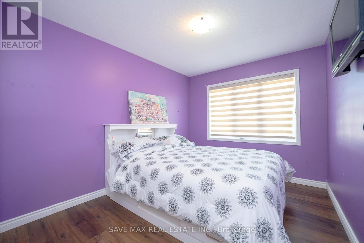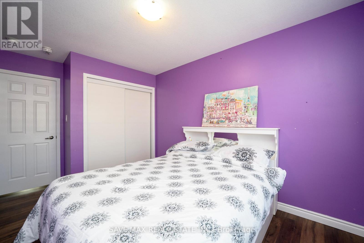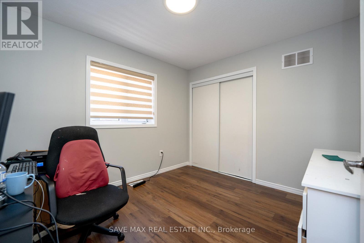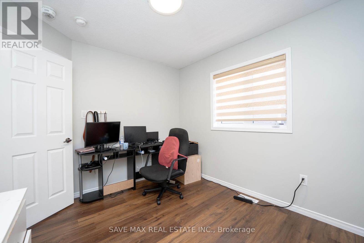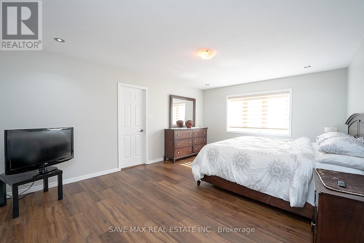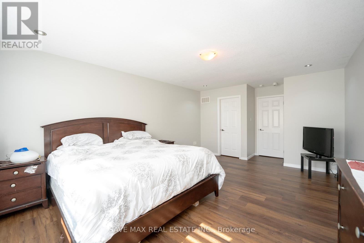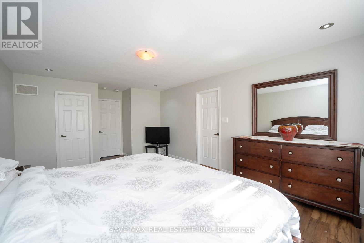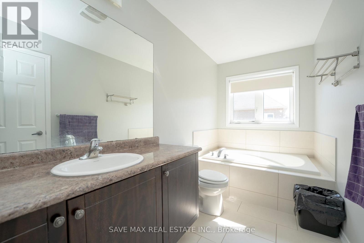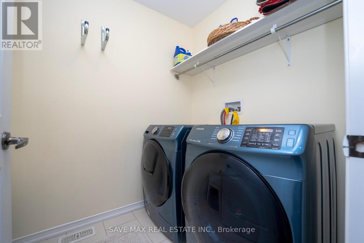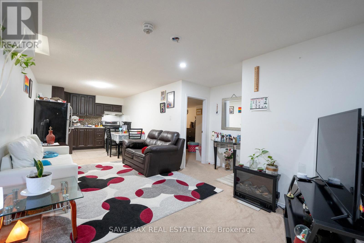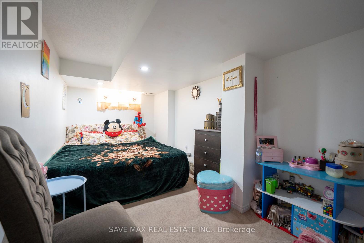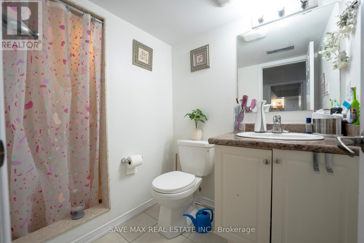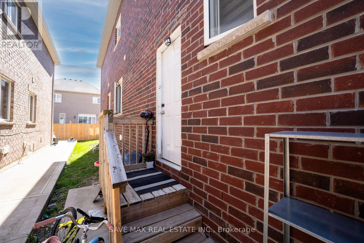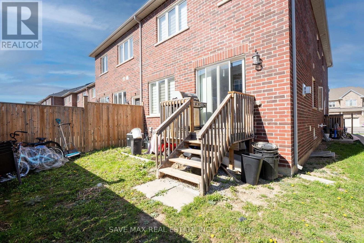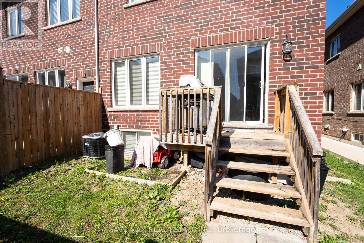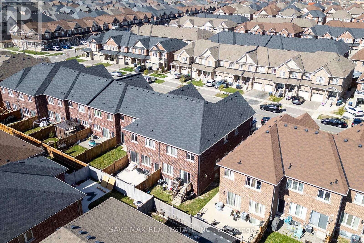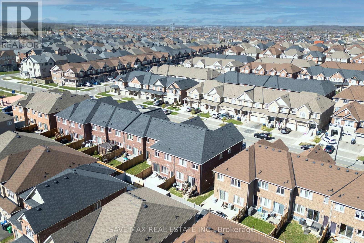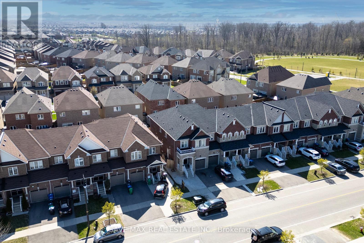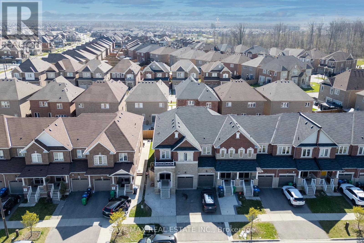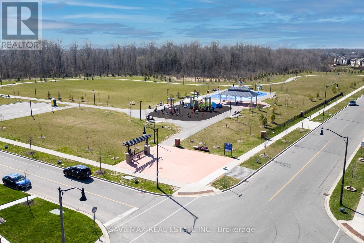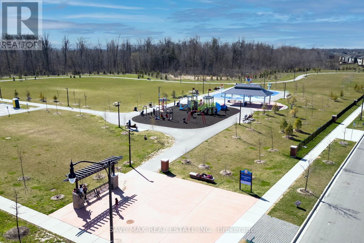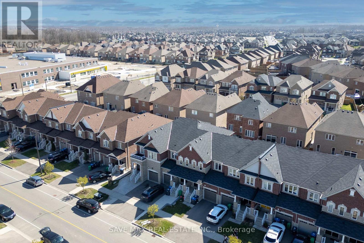6 Bedroom
4 Bathroom
Fireplace
Central Air Conditioning
Forced Air
$999,000
Discover the epitome of luxury living in this spectacular Freehold, End Unit Townhouse spanning over 2000 sqft, nestled in one of Brampton's most sought-after neighborhoods. As you step through the double door entry, you're greeted by an expansive open-plan living and dining area, perfect for entertaining guests. The chef's delight kitchen boasts Quartz countertops, stainless steel appliances, and a sleek stainless steel over-the-hood fan. Unwind in the huge family room featuring a cozy natural gas fireplace that seamlessly combines comfort with elegance. Upstairs, you'll find 4 bedrooms and a convenient laundry area, designed for optimal family convenience. The basement offers even more versatility with a side entrance, a vast living space, a full washroom, and 2 additional bedrooms, making it an ideal space for extended family or guests. Don't miss the opportunity to make this exceptional property your new home! **** EXTRAS **** Very close to all the amenities, Local Parks & Hwy access is just mintues away. Offer(s) if any will be reviewed on Monday 6th May 2024 at 7PM. (id:50617)
Property Details
|
MLS® Number
|
W8274222 |
|
Property Type
|
Single Family |
|
Community Name
|
Northwest Brampton |
|
Parking Space Total
|
4 |
Building
|
Bathroom Total
|
4 |
|
Bedrooms Above Ground
|
4 |
|
Bedrooms Below Ground
|
2 |
|
Bedrooms Total
|
6 |
|
Basement Features
|
Apartment In Basement, Separate Entrance |
|
Basement Type
|
N/a |
|
Construction Style Attachment
|
Attached |
|
Cooling Type
|
Central Air Conditioning |
|
Exterior Finish
|
Brick, Stone |
|
Fireplace Present
|
Yes |
|
Heating Fuel
|
Natural Gas |
|
Heating Type
|
Forced Air |
|
Stories Total
|
2 |
|
Type
|
Row / Townhouse |
Parking
Land
|
Acreage
|
No |
|
Size Irregular
|
25.52 X 92.19 Ft |
|
Size Total Text
|
25.52 X 92.19 Ft |
Rooms
| Level |
Type |
Length |
Width |
Dimensions |
|
Second Level |
Primary Bedroom |
5.38 m |
3.96 m |
5.38 m x 3.96 m |
|
Second Level |
Bedroom 2 |
3.3 m |
2.89 m |
3.3 m x 2.89 m |
|
Second Level |
Bedroom 3 |
3.5 m |
2.86 m |
3.5 m x 2.86 m |
|
Second Level |
Bedroom 4 |
3.05 m |
2.86 m |
3.05 m x 2.86 m |
|
Basement |
Bedroom |
4.57 m |
2.62 m |
4.57 m x 2.62 m |
|
Basement |
Recreational, Games Room |
8.78 m |
3.05 m |
8.78 m x 3.05 m |
|
Basement |
Bedroom 2 |
|
|
Measurements not available |
|
Main Level |
Living Room |
5.79 m |
3.2 m |
5.79 m x 3.2 m |
|
Main Level |
Dining Room |
5.79 m |
3.2 m |
5.79 m x 3.2 m |
|
Main Level |
Family Room |
5.79 m |
3.35 m |
5.79 m x 3.35 m |
|
Main Level |
Kitchen |
5.79 m |
2.69 m |
5.79 m x 2.69 m |
|
Main Level |
Eating Area |
5.79 m |
2.69 m |
5.79 m x 2.69 m |
https://www.realtor.ca/real-estate/26807037/486-queen-mary-dr-brampton-northwest-brampton
