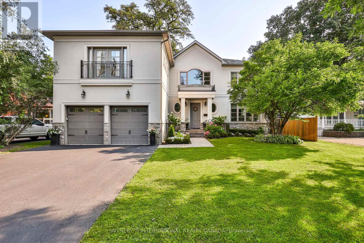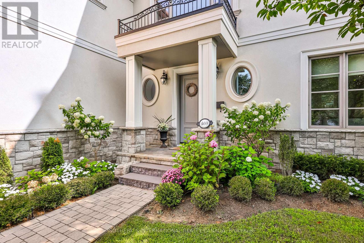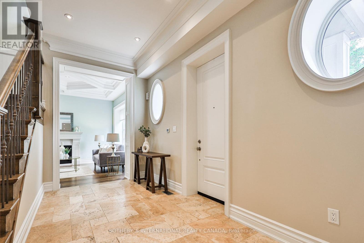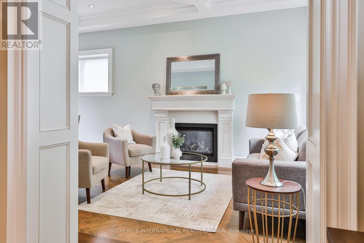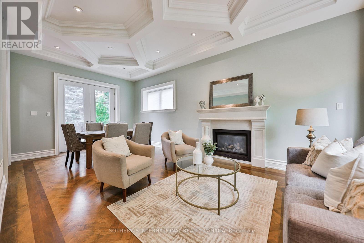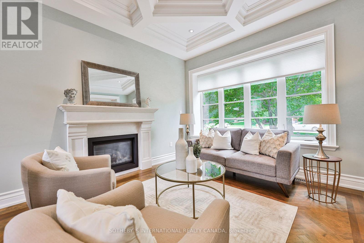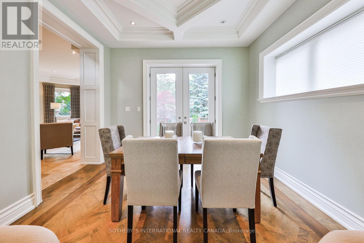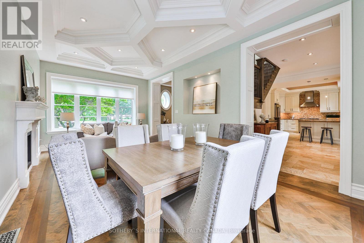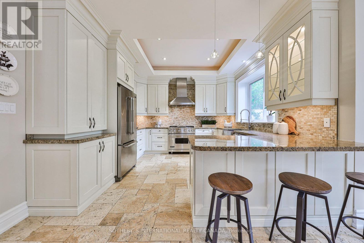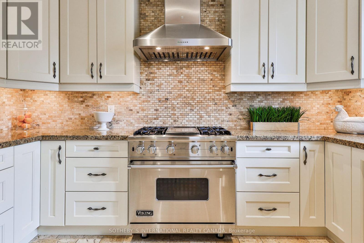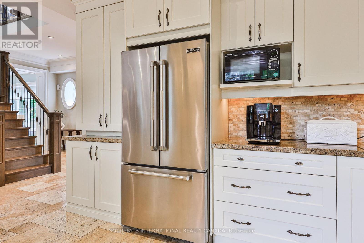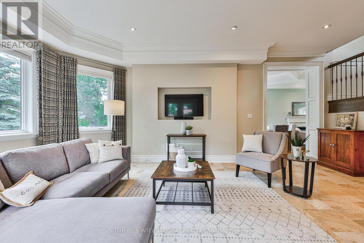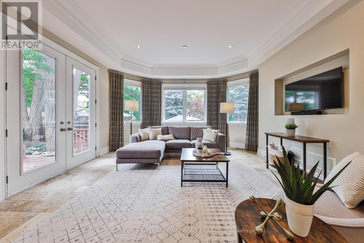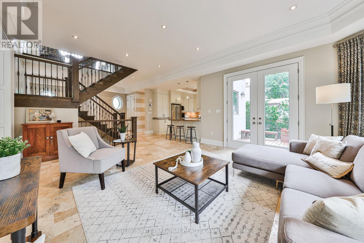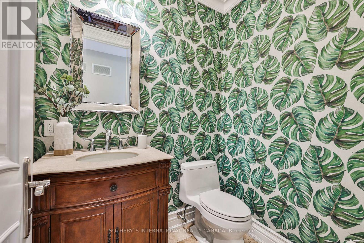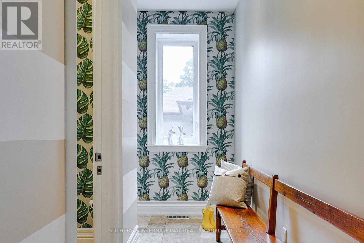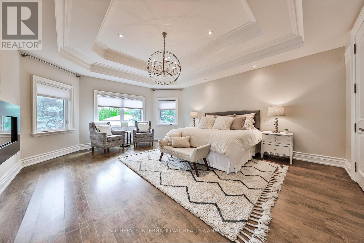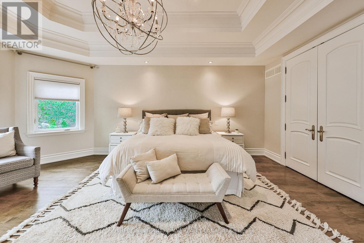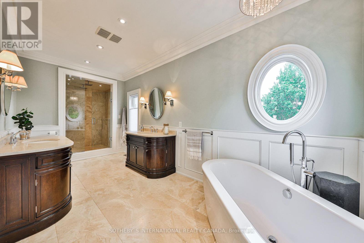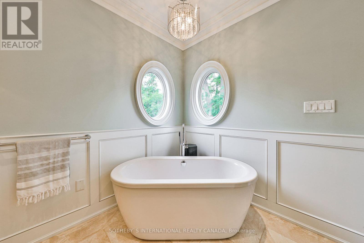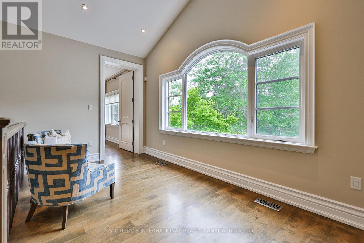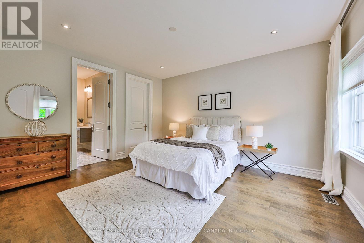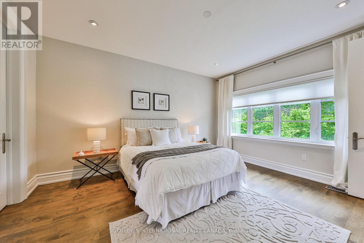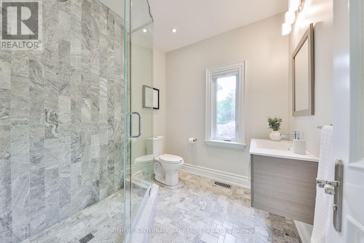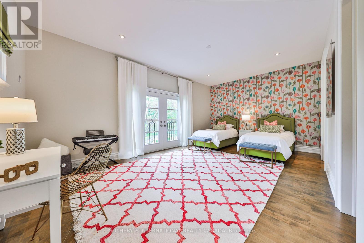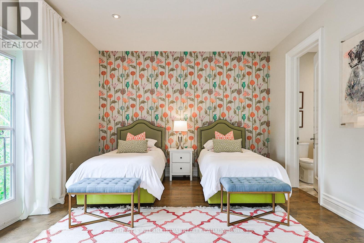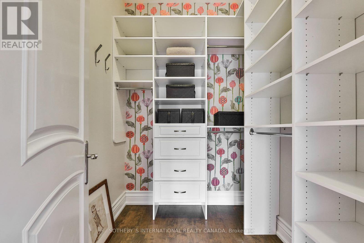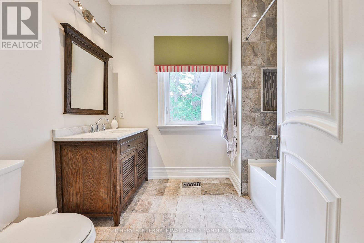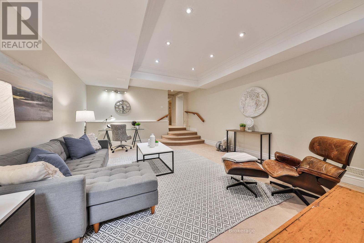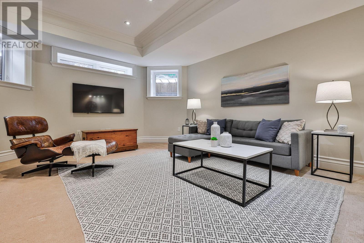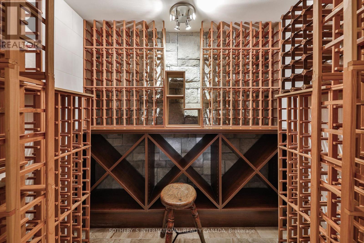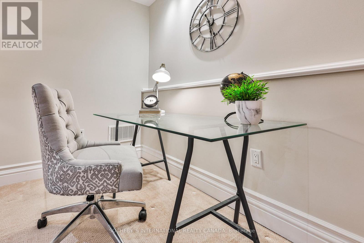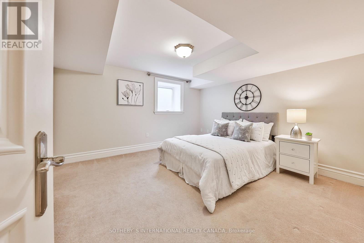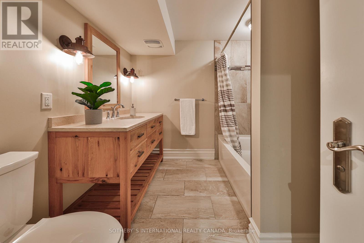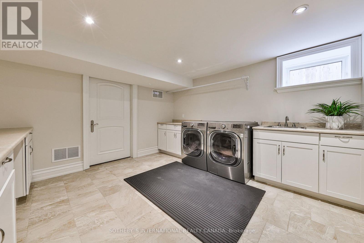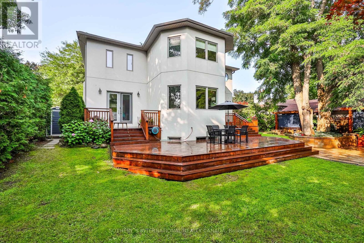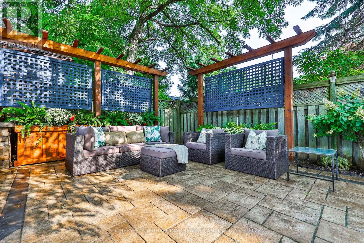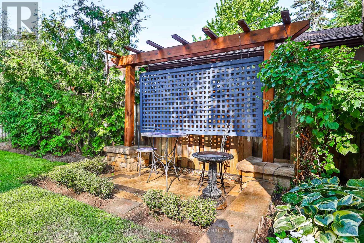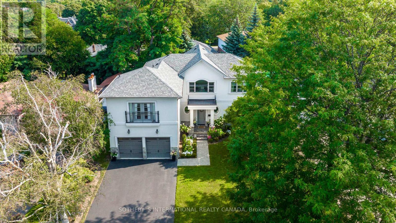4 Bedroom
5 Bathroom
Fireplace
Central Air Conditioning
Forced Air
$2,980,000
Step into 469 Maple Grove Drive, where the first impression is its soaring 10-foot ceilings, exuding grandeur. This custom-built jewel in South East Oakville blends elegance seamlessly, displaying precise craftsmanship with 3+1 bedrooms and 5 bathrooms. Maplewood floors with herringbone accents, solid core doors, and wrought iron railings elevate its sophistication. Unique coffered, waffle, and cathedral ceilings, some reaching over 11 feet, amplify the interior's drama. The chef's kitchen, boasting a Viking stove and premium appliances, is a culinary haven. The tailored wine cellar is a connoisseur's dream. A commodious laundry area is noteworthy. Its landscapes, front and back, are professionally curated, guaranteeing private, indoor-outdoor harmony. Positioned near top schools, luxury shopping, and vital routes, its locale boasts waterfronts, downtown charms, and parks. Secure this masterwork for unparalleled luxury living. (id:50617)
Property Details
|
MLS® Number
|
W8265286 |
|
Property Type
|
Single Family |
|
Community Name
|
Eastlake |
|
Amenities Near By
|
Hospital, Public Transit, Schools |
|
Community Features
|
Community Centre, School Bus |
|
Parking Space Total
|
6 |
Building
|
Bathroom Total
|
5 |
|
Bedrooms Above Ground
|
3 |
|
Bedrooms Below Ground
|
1 |
|
Bedrooms Total
|
4 |
|
Basement Development
|
Finished |
|
Basement Type
|
Full (finished) |
|
Construction Style Attachment
|
Detached |
|
Cooling Type
|
Central Air Conditioning |
|
Exterior Finish
|
Brick, Stucco |
|
Fireplace Present
|
Yes |
|
Heating Fuel
|
Natural Gas |
|
Heating Type
|
Forced Air |
|
Stories Total
|
2 |
|
Type
|
House |
Parking
Land
|
Acreage
|
No |
|
Land Amenities
|
Hospital, Public Transit, Schools |
|
Size Irregular
|
65 X 114 Ft |
|
Size Total Text
|
65 X 114 Ft |
Rooms
| Level |
Type |
Length |
Width |
Dimensions |
|
Second Level |
Bedroom |
4.62 m |
4.03 m |
4.62 m x 4.03 m |
|
Second Level |
Bedroom |
6.01 m |
6.27 m |
6.01 m x 6.27 m |
|
Second Level |
Den |
2.44 m |
3.1 m |
2.44 m x 3.1 m |
|
Second Level |
Primary Bedroom |
6.82 m |
4.97 m |
6.82 m x 4.97 m |
|
Lower Level |
Bedroom |
3.95 m |
3.63 m |
3.95 m x 3.63 m |
|
Lower Level |
Laundry Room |
3.79 m |
3.7 m |
3.79 m x 3.7 m |
|
Lower Level |
Recreational, Games Room |
6.9 m |
4.51 m |
6.9 m x 4.51 m |
|
Lower Level |
Utility Room |
2.42 m |
3.7 m |
2.42 m x 3.7 m |
|
Main Level |
Dining Room |
2.69 m |
3.63 m |
2.69 m x 3.63 m |
|
Main Level |
Family Room |
3.97 m |
3.63 m |
3.97 m x 3.63 m |
|
Main Level |
Kitchen |
3.76 m |
4.17 m |
3.76 m x 4.17 m |
|
Main Level |
Living Room |
6.88 m |
4.96 m |
6.88 m x 4.96 m |
https://www.realtor.ca/real-estate/26794007/469-maple-grove-dr-oakville-eastlake
