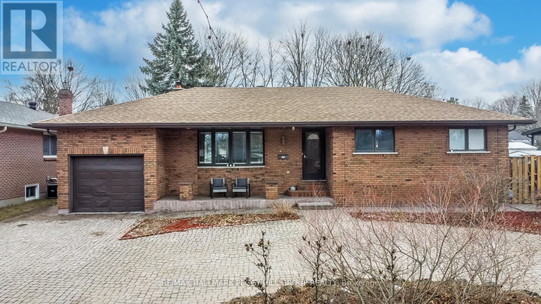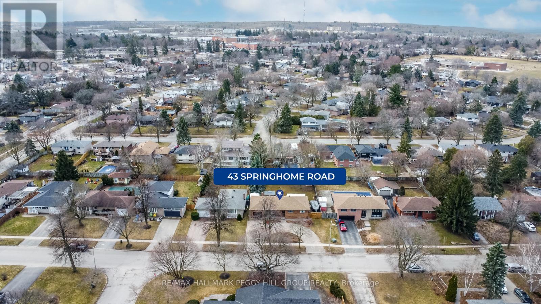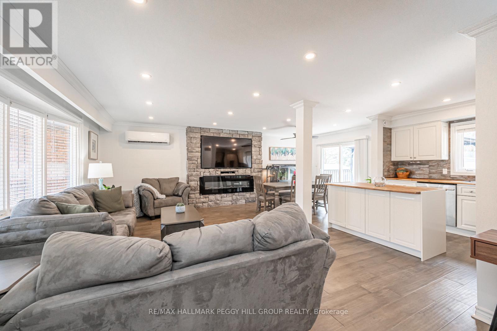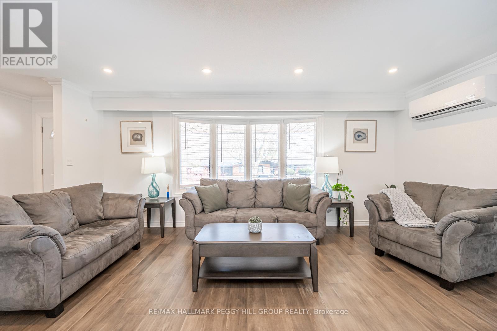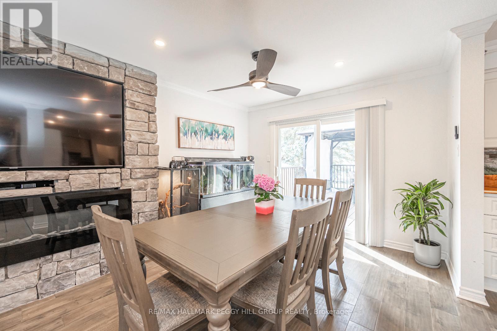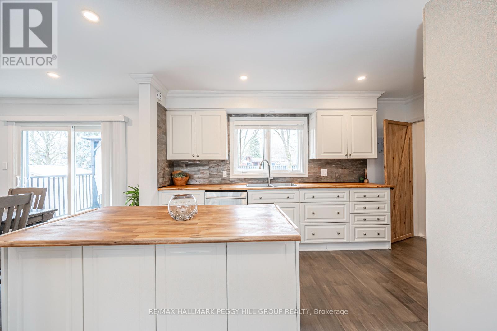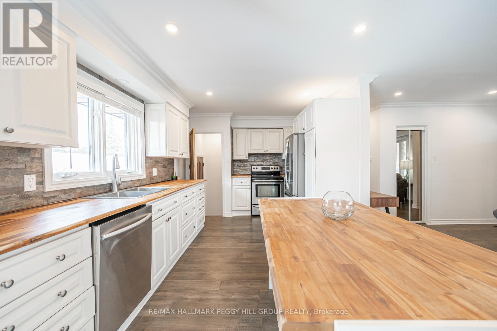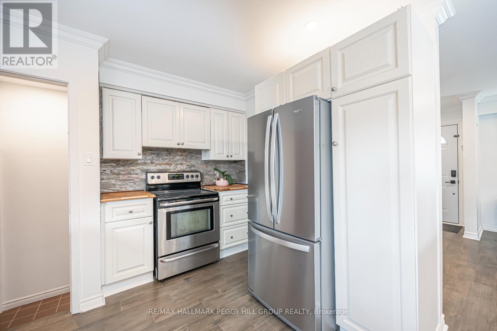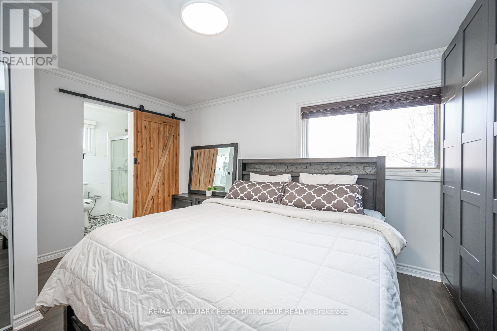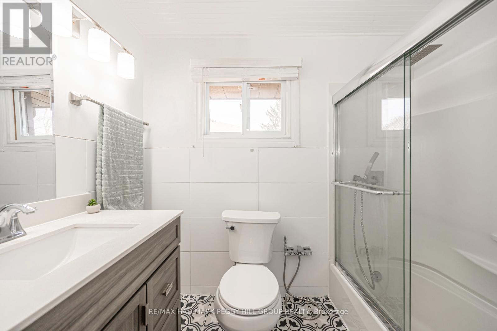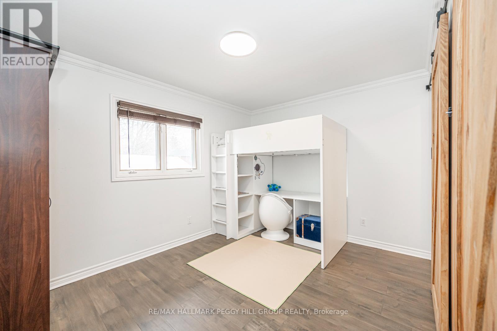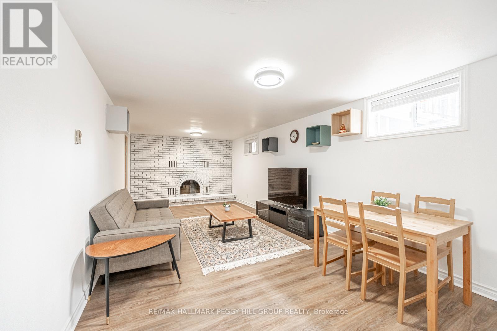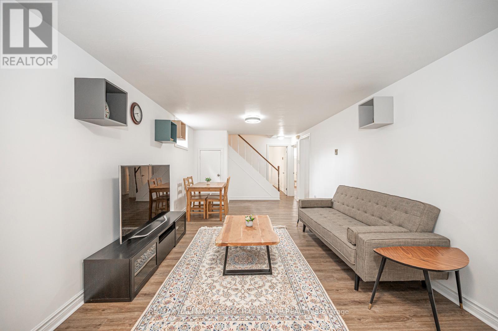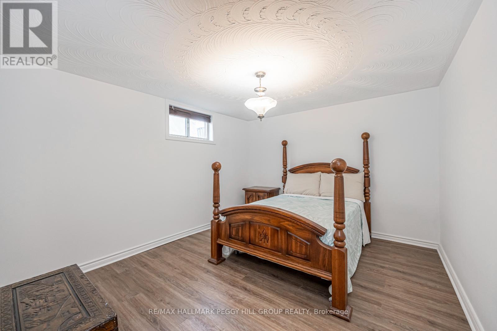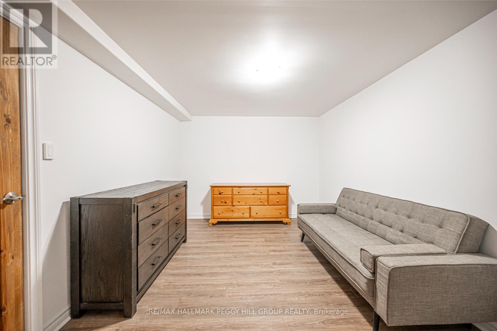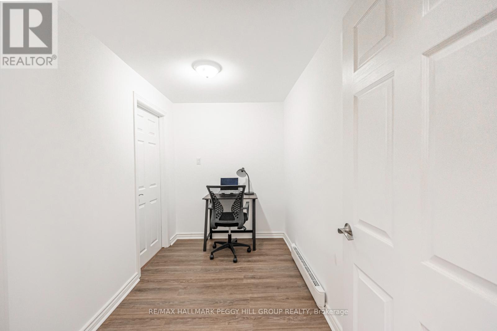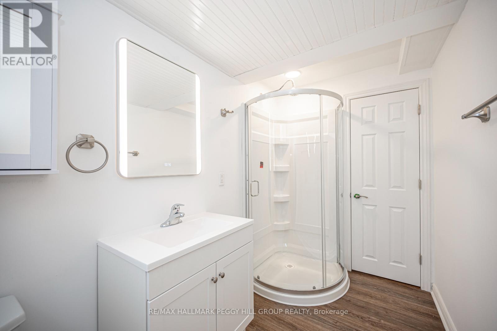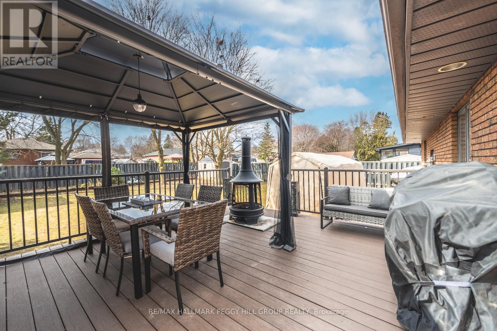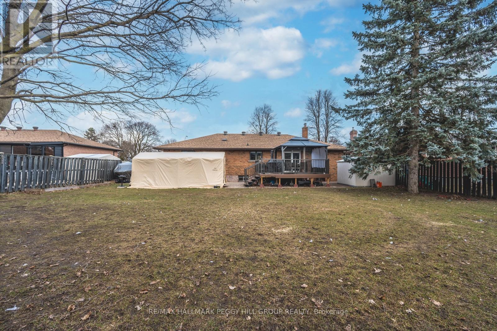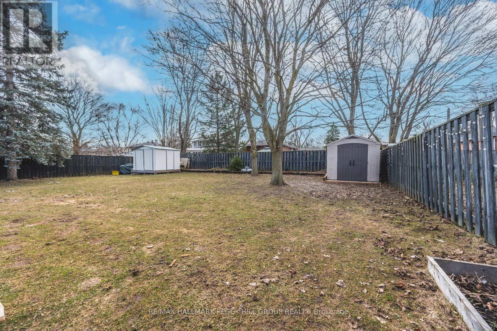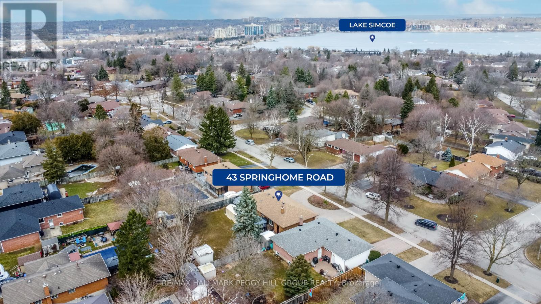3 Bedroom
3 Bathroom
Bungalow
Fireplace
Baseboard Heaters
$845,000
UPDATED ALL-BRICK BUNGALOW PRESENTING NUMEROUS UPGRADES & IN-LAW POTENTIAL! Welcome home to 43 Springhome Road in Barrie! This stunning all-brick bungalow seamlessly blends modern luxury with timeless charm. It features an impressive semi-circle interlock driveway with parking for up to six cars and an electric vehicle hook-up. It's in a serene neighbourhood near Greenfield Park and Lackies Bush trails, ideal for families. Conveniently located near schools, the Allandale Recreation Centre, bus routes, highways, and shopping, it offers easy access to everyday essentials. The expansive 75 x 135-foot lot provides ample outdoor space for relaxation and entertainment. The meticulously renovated interior boasts gleaming hardwood floors, renovated bathrooms, and open-concept living spaces flooded with natural light. The gourmet kitchen features sleek countertops and stainless steel appliances. The fully finished basement offers in-law capability with a separate entrance, a second updated kitchen, and dedicated laundry facilities, providing flexibility for extended family or guests. Your #HomeToStay awaits! (id:50617)
Property Details
|
MLS® Number
|
S8266588 |
|
Property Type
|
Single Family |
|
Community Name
|
Allandale Heights |
|
Amenities Near By
|
Beach, Park |
|
Parking Space Total
|
7 |
Building
|
Bathroom Total
|
3 |
|
Bedrooms Above Ground
|
2 |
|
Bedrooms Below Ground
|
1 |
|
Bedrooms Total
|
3 |
|
Architectural Style
|
Bungalow |
|
Basement Development
|
Finished |
|
Basement Features
|
Separate Entrance |
|
Basement Type
|
N/a (finished) |
|
Construction Style Attachment
|
Detached |
|
Exterior Finish
|
Brick |
|
Fireplace Present
|
Yes |
|
Heating Fuel
|
Electric |
|
Heating Type
|
Baseboard Heaters |
|
Stories Total
|
1 |
|
Type
|
House |
Parking
Land
|
Acreage
|
No |
|
Land Amenities
|
Beach, Park |
|
Size Irregular
|
75.01 X 135.02 Ft ; Approx As Per Geo |
|
Size Total Text
|
75.01 X 135.02 Ft ; Approx As Per Geo |
Rooms
| Level |
Type |
Length |
Width |
Dimensions |
|
Basement |
Kitchen |
2.74 m |
3.15 m |
2.74 m x 3.15 m |
|
Basement |
Great Room |
7.04 m |
3.38 m |
7.04 m x 3.38 m |
|
Basement |
Games Room |
3.17 m |
5.03 m |
3.17 m x 5.03 m |
|
Basement |
Bedroom 3 |
3.89 m |
3.89 m |
3.89 m x 3.89 m |
|
Main Level |
Kitchen |
2.95 m |
4.88 m |
2.95 m x 4.88 m |
|
Main Level |
Dining Room |
3.15 m |
3.2 m |
3.15 m x 3.2 m |
|
Main Level |
Living Room |
6.83 m |
3.81 m |
6.83 m x 3.81 m |
|
Main Level |
Primary Bedroom |
4.8 m |
3.38 m |
4.8 m x 3.38 m |
|
Main Level |
Bedroom 2 |
|
3 m |
Measurements not available x 3 m |
Utilities
|
Sewer
|
Installed |
|
Electricity
|
Installed |
|
Cable
|
Available |
https://www.realtor.ca/real-estate/26795048/43-springhome-rd-barrie-allandale-heights
