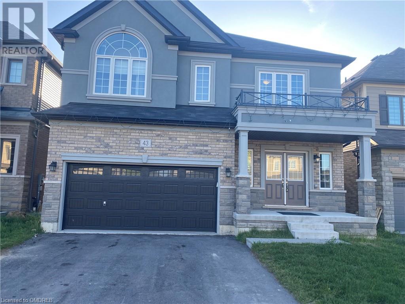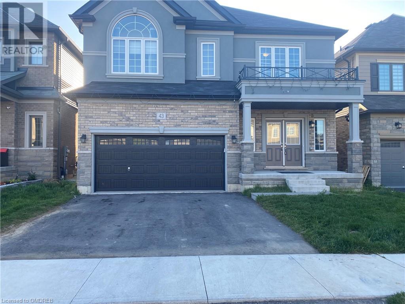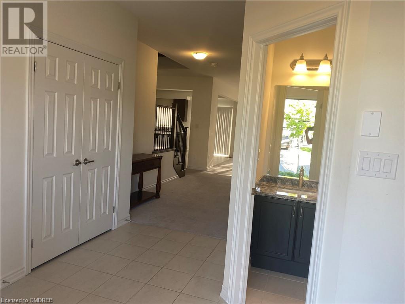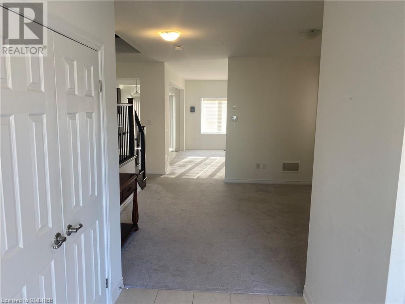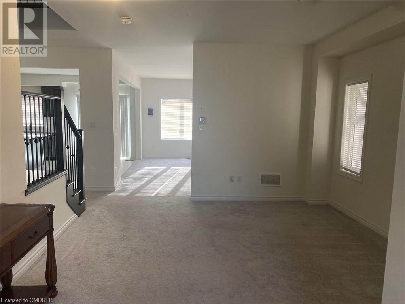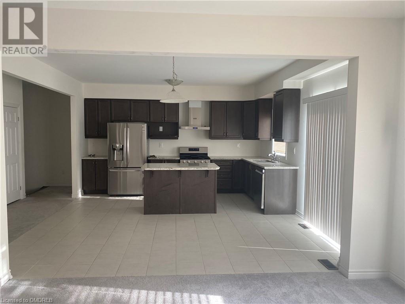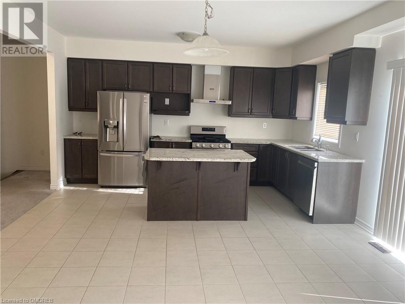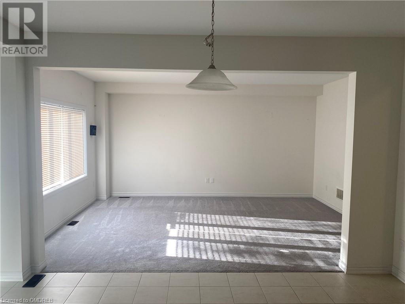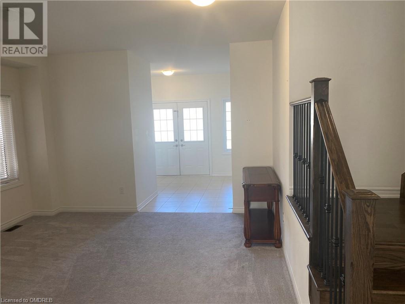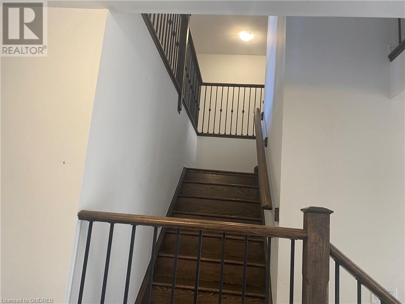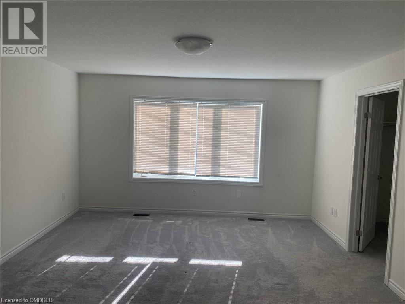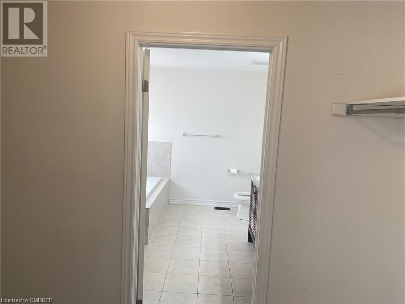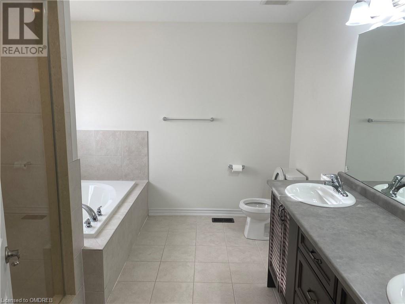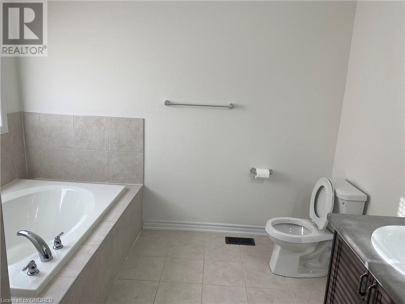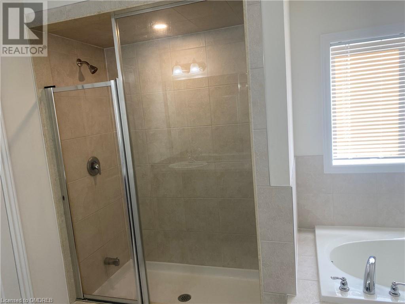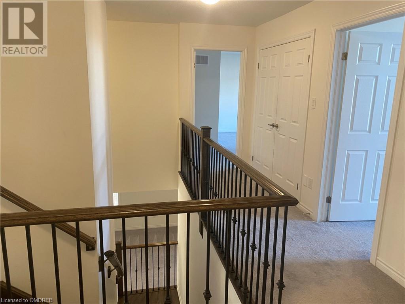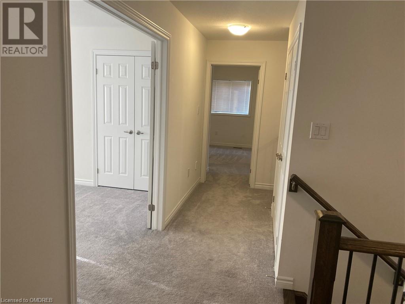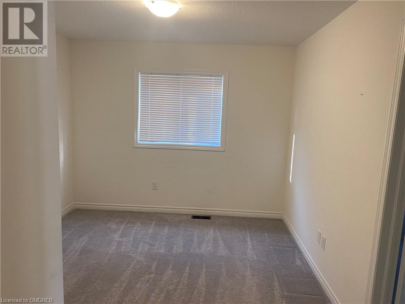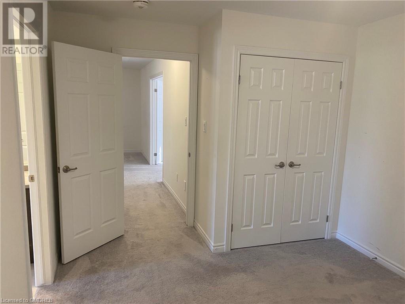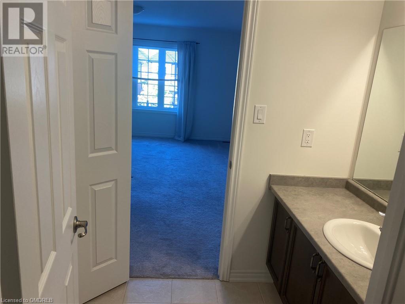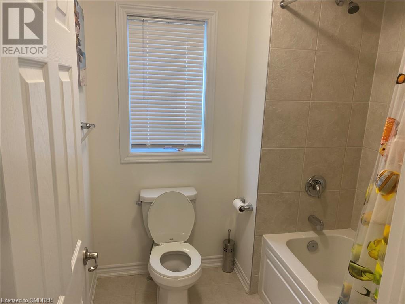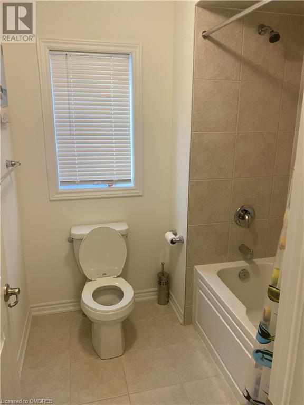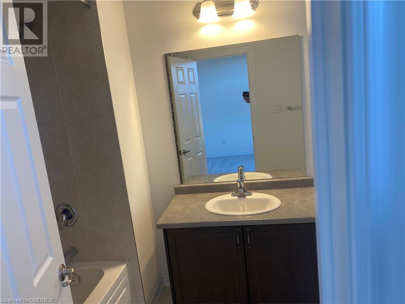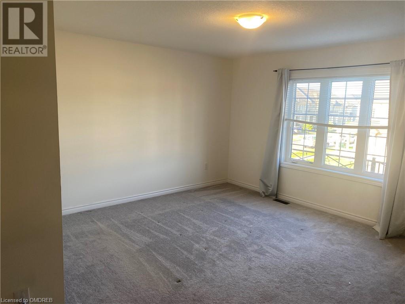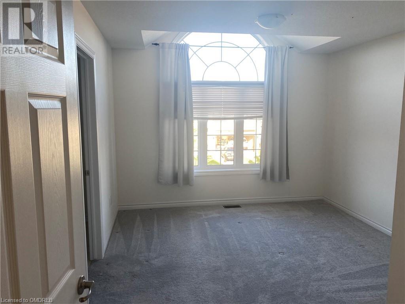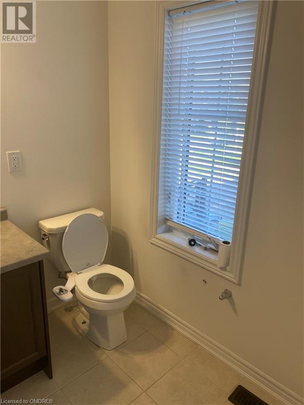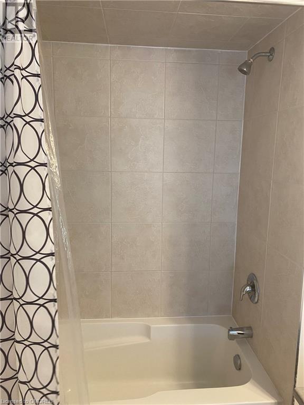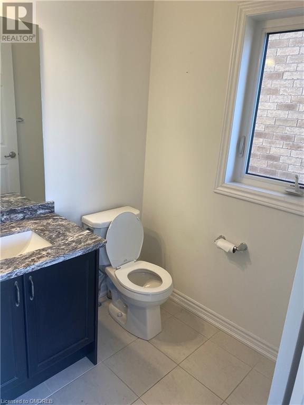4 Bedroom
4 Bathroom
2900
2 Level
Central Air Conditioning
Forced Air
$3,100 Monthly
Insurance
Beautiful Executive detached house over 2900 sq. feet of living space available for lease in the prestigious neighbourhood of Brantford. This Upscale Property Boasts 2-Car Garage, Double Door Entry & 9 Ft Ceilings On The Main Floor. The Main Level Features An Excellent Open-Concept Layout With Huge Oversized Kitchen With Stainless Steel Appliances & Boasting Large Centre Island Which Overlooks The Impressive Family Room, Perfect for Entertaining Family and friends. Large Second formal living room. Conveniently Located On The Upper Level Is The Laundry Room As Well As The Primary Bedroom Which Features Walk-in Closet and 4Pc En-suite Boasting Soaker Tub And Separate Shower. 2nd Bedroom also Features Walk-in Closet and 4Pc En-suite Other 2 Bedrooms Are Generously Sized with Jack-n-jill washroom. This Bright & Beautiful Home is a Must See! Double garage and double wide driveway provide 4 parking spaces. First exit of Brantford when coming from GTA and only couple of minutes away from 403 highway. Close to schools, shopping malls and all other amenities. Nothing To Do But Simply Move In And Enjoy!. (id:50617)
Property Details
|
MLS® Number
|
40571211 |
|
Property Type
|
Single Family |
|
Features
|
Automatic Garage Door Opener |
|
Parking Space Total
|
4 |
Building
|
Bathroom Total
|
4 |
|
Bedrooms Above Ground
|
4 |
|
Bedrooms Total
|
4 |
|
Appliances
|
Dishwasher, Stove, Water Meter |
|
Architectural Style
|
2 Level |
|
Basement Development
|
Unfinished |
|
Basement Type
|
Full (unfinished) |
|
Construction Style Attachment
|
Detached |
|
Cooling Type
|
Central Air Conditioning |
|
Exterior Finish
|
Brick Veneer, Stone, Stucco, Shingles |
|
Half Bath Total
|
1 |
|
Heating Fuel
|
Natural Gas |
|
Heating Type
|
Forced Air |
|
Stories Total
|
2 |
|
Size Interior
|
2900 |
|
Type
|
House |
|
Utility Water
|
Municipal Water |
Parking
Land
|
Access Type
|
Highway Access |
|
Acreage
|
No |
|
Sewer
|
Municipal Sewage System |
|
Size Depth
|
98 Ft |
|
Size Frontage
|
40 Ft |
|
Zoning Description
|
R1d-9 |
Rooms
| Level |
Type |
Length |
Width |
Dimensions |
|
Second Level |
Laundry Room |
|
|
4'2'' x 6'5'' |
|
Second Level |
Full Bathroom |
|
|
9'8'' x 6'2'' |
|
Second Level |
Bedroom |
|
|
14'4'' x 11'2'' |
|
Second Level |
Bedroom |
|
|
16'2'' x 14'1'' |
|
Second Level |
3pc Bathroom |
|
|
5'2'' x 13'7'' |
|
Second Level |
Bedroom |
|
|
10'9'' x 7'0'' |
|
Second Level |
Full Bathroom |
|
|
10'0'' x 13'0'' |
|
Second Level |
Primary Bedroom |
|
|
15'0'' x 14'0'' |
|
Main Level |
2pc Bathroom |
|
|
5'1'' x 5'3'' |
|
Main Level |
Living Room |
|
|
14'2'' x 13'6'' |
|
Main Level |
Family Room |
|
|
17'10'' x 8'0'' |
|
Main Level |
Eat In Kitchen |
|
|
15'6'' x 14'10'' |
https://www.realtor.ca/real-estate/26747719/43-rowley-street-brantford
