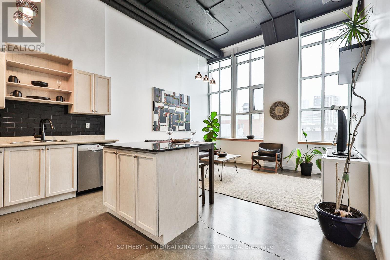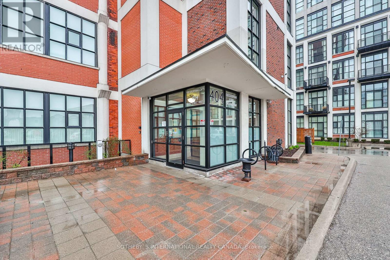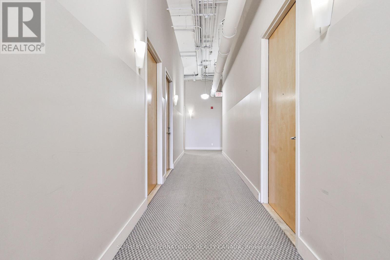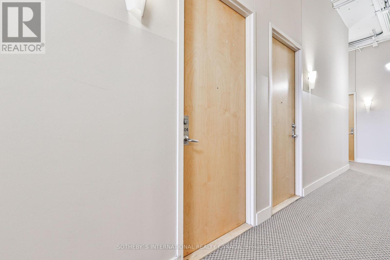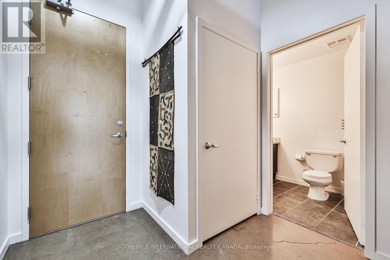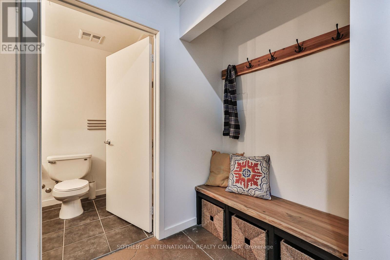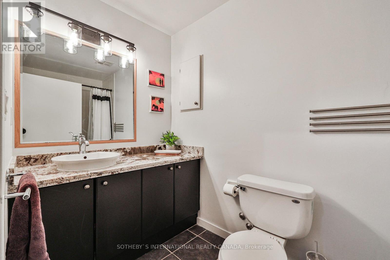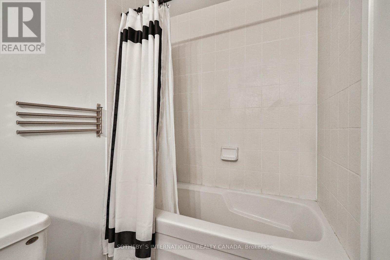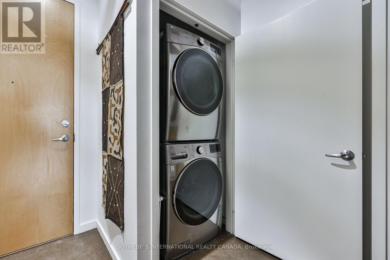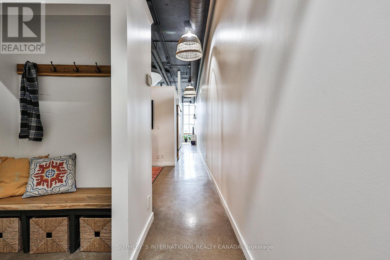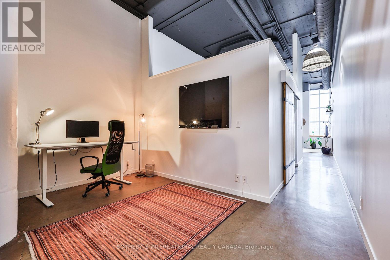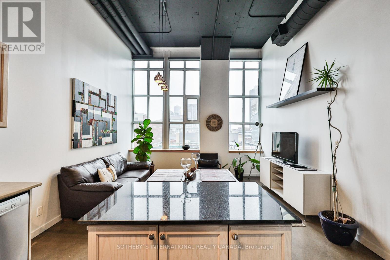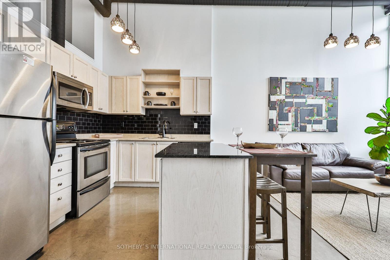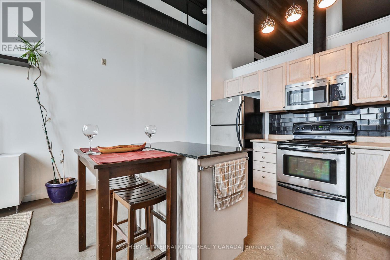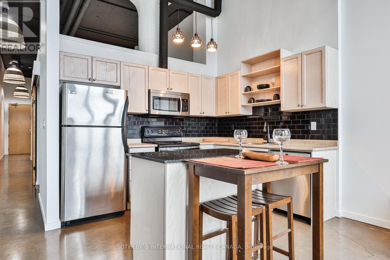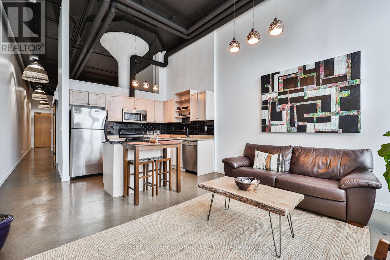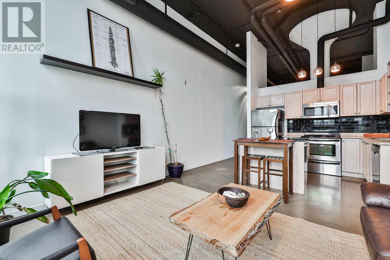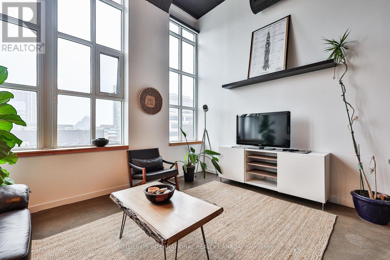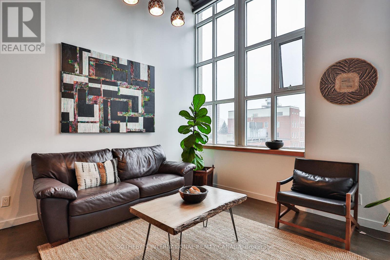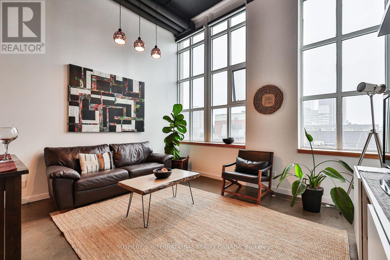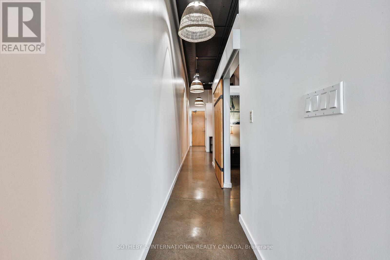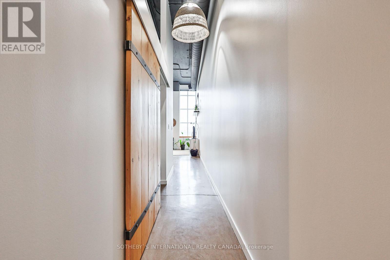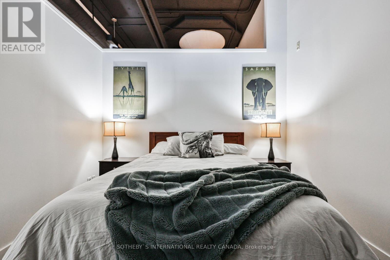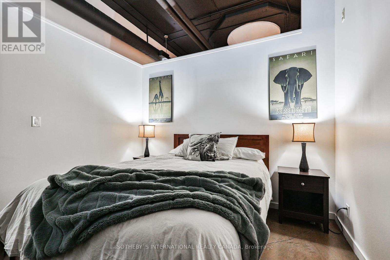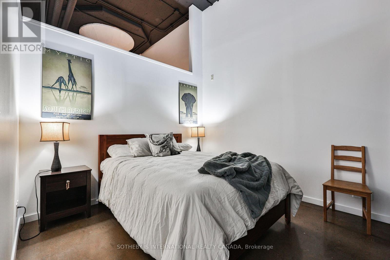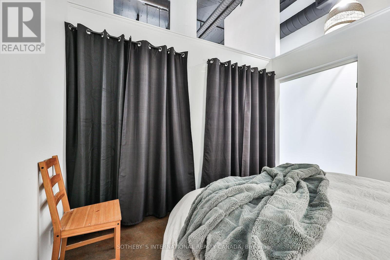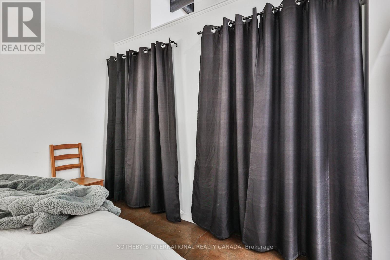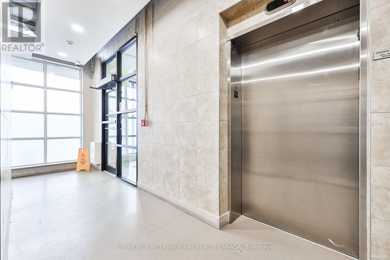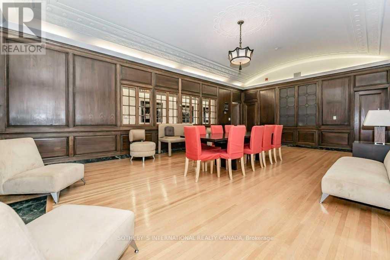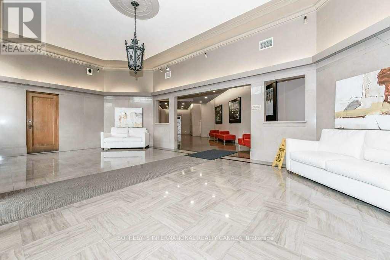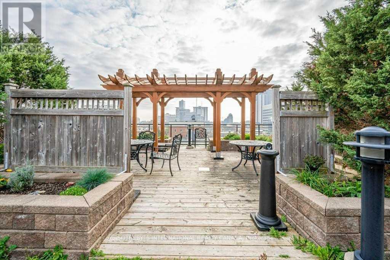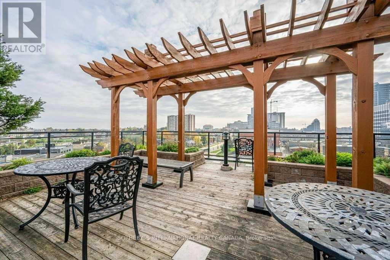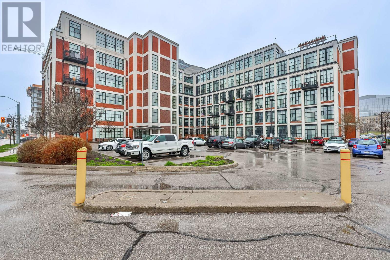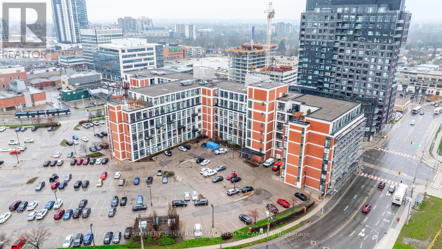#404 -404 King St W Kitchener, Ontario N2G 2L5
$439,500Maintenance,
$834.86 Monthly
Maintenance,
$834.86 MonthlyElevate your lifestyle in this exquisitely updated east-facing loft, nestled in one of Kitchener's most recognizable historic buildings at 404 King Street W. This immaculate unit showcases industrial architecture with soaring 14-foot ceilings and expansive windows that flood the space with natural light, offering a bright and inviting atmosphere.The heart of this home is a beautifully appointed kitchen equipped with stainless steel appliances, a granite countertop island with a breakfast bar, and a subway tile backsplash, recently enhanced with a new dishwasher and modern taps. The unit features a new heating and cooling system installed in 2022 . Situated just steps from excellent transit options, this location is a commuters dream. Additionally, the loft is in close proximity to Google offices and world-class coworking spaces, making it ideal for professionals. Residents also enjoy premium building amenities including access to a rooftop patio with sweeping cityscape views and a communal barbecue area perfect for entertaining.Unit 404 at 404 King Street W is a rare opportunity to own a piece of Kitcheners vibrant history, now equipped with all the conveniences of modern urban living. Whether youre a first-time homebuyer or a seasoned investor, this loft promises an unmatched living experience in the heart of downtown Kitchener. (id:50617)
Property Details
| MLS® Number | X8261476 |
| Property Type | Single Family |
| Amenities Near By | Hospital, Park, Public Transit, Schools |
| Community Features | School Bus |
| Parking Space Total | 1 |
Building
| Bathroom Total | 1 |
| Bedrooms Above Ground | 1 |
| Bedrooms Total | 1 |
| Amenities | Storage - Locker, Party Room, Visitor Parking, Recreation Centre |
| Cooling Type | Central Air Conditioning |
| Exterior Finish | Brick, Stucco |
| Heating Fuel | Natural Gas |
| Heating Type | Forced Air |
| Type | Apartment |
Parking
| Visitor Parking |
Land
| Acreage | No |
| Land Amenities | Hospital, Park, Public Transit, Schools |
Rooms
| Level | Type | Length | Width | Dimensions |
|---|---|---|---|---|
| Main Level | Bedroom | 3.18 m | 3.3 m | 3.18 m x 3.3 m |
| Main Level | Family Room | 4.22 m | 3.79 m | 4.22 m x 3.79 m |
| Main Level | Foyer | 2.43 m | 3.12 m | 2.43 m x 3.12 m |
| Main Level | Kitchen | 4.16 m | 2.42 m | 4.16 m x 2.42 m |
| Main Level | Den | 4.25 m | 3.12 m | 4.25 m x 3.12 m |
https://www.realtor.ca/real-estate/26788492/404-404-king-st-w-kitchener
Interested?
Contact us for more information
