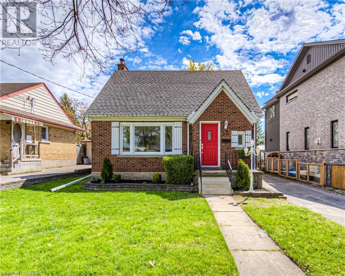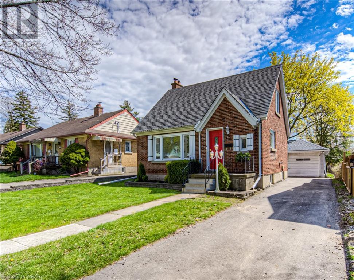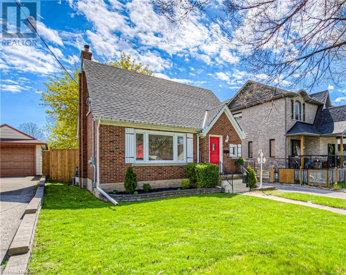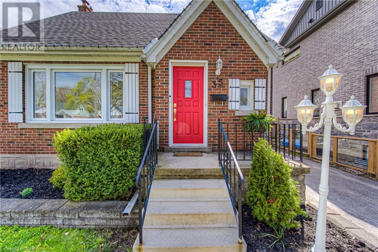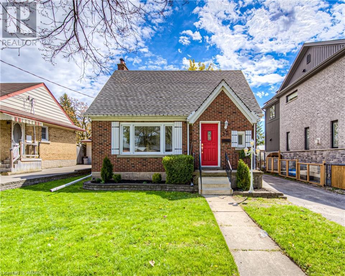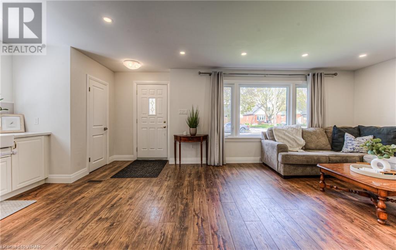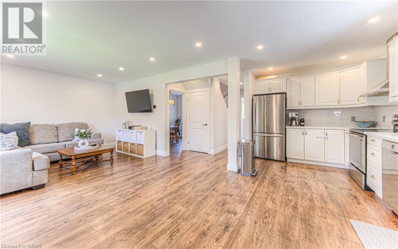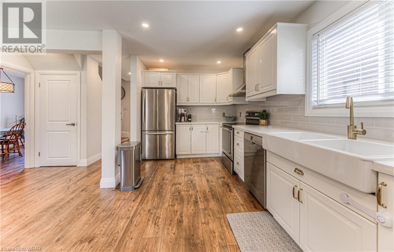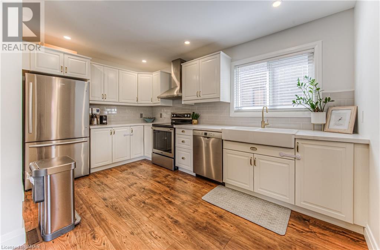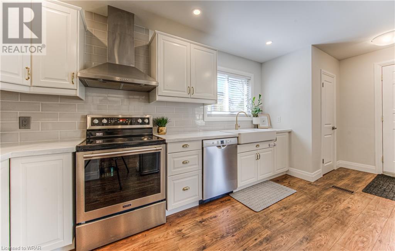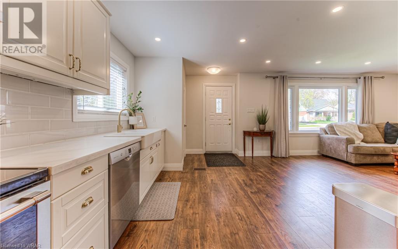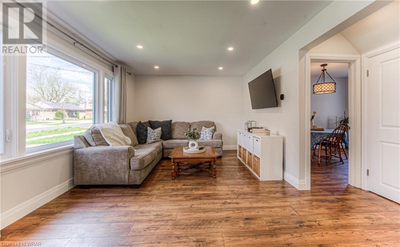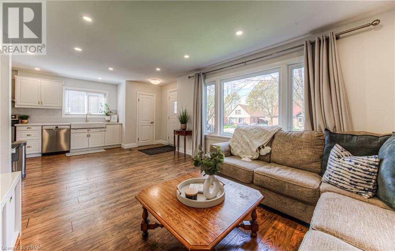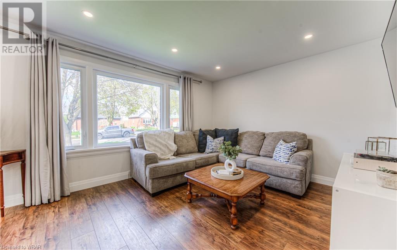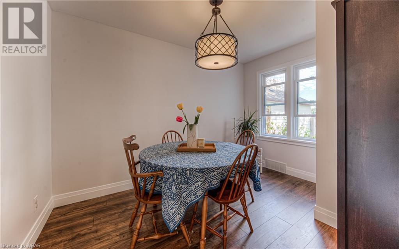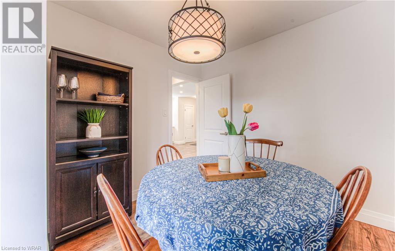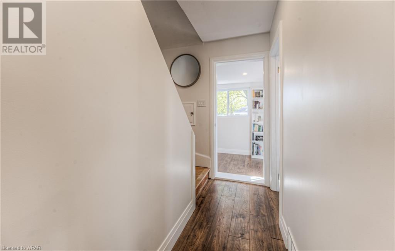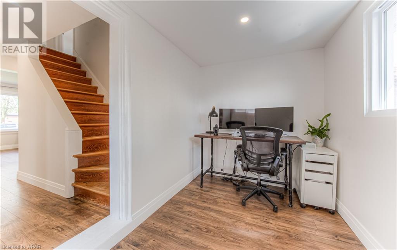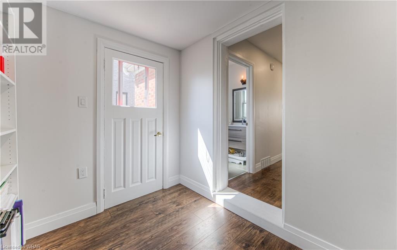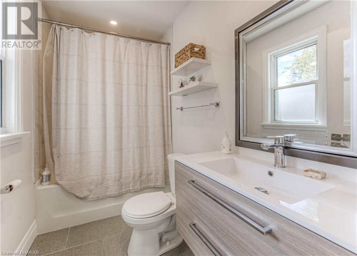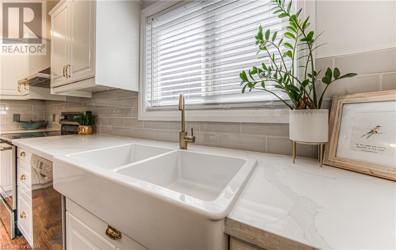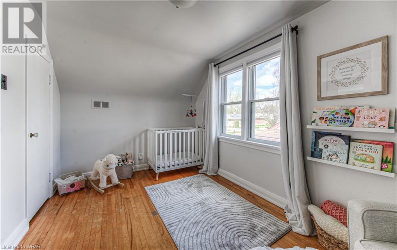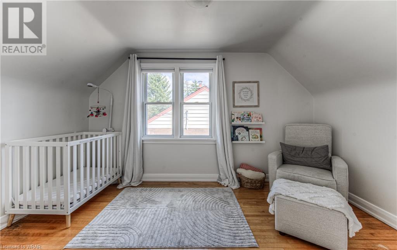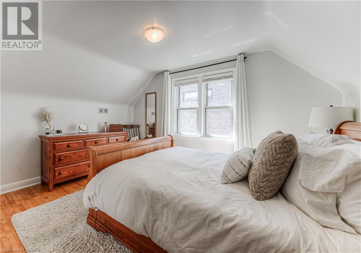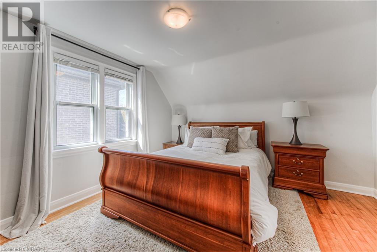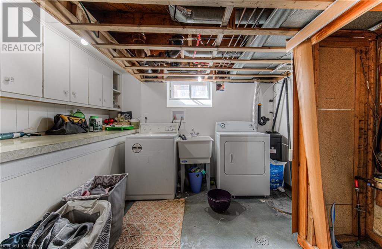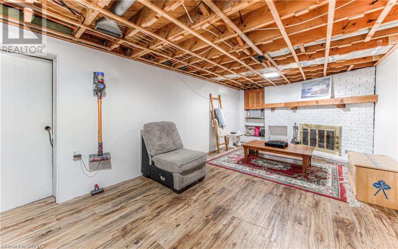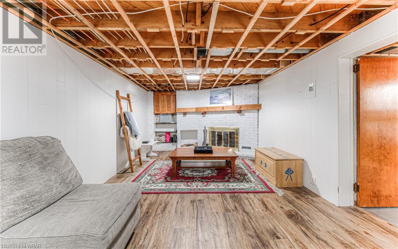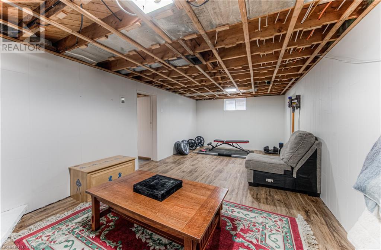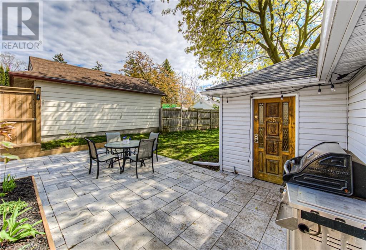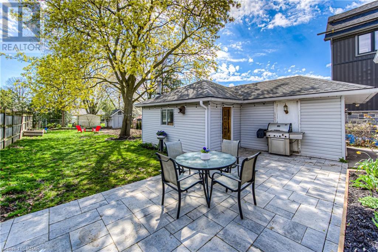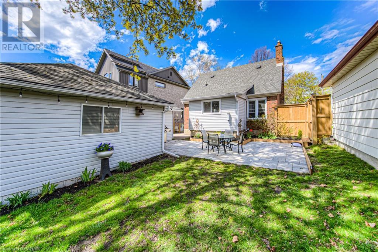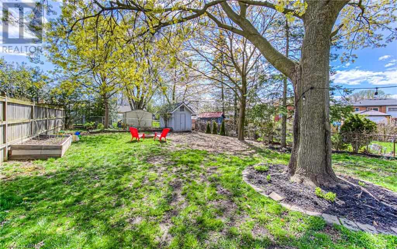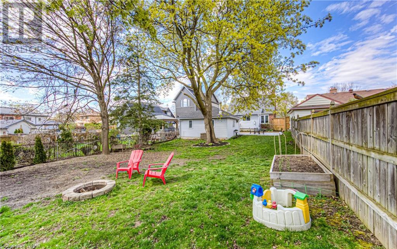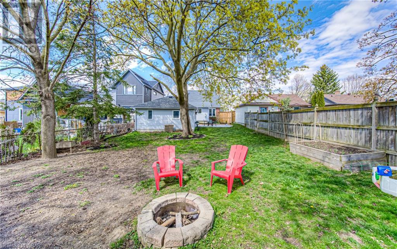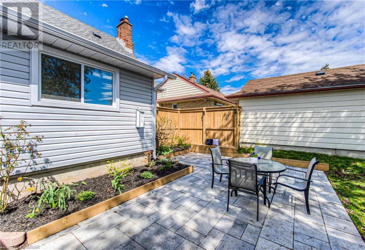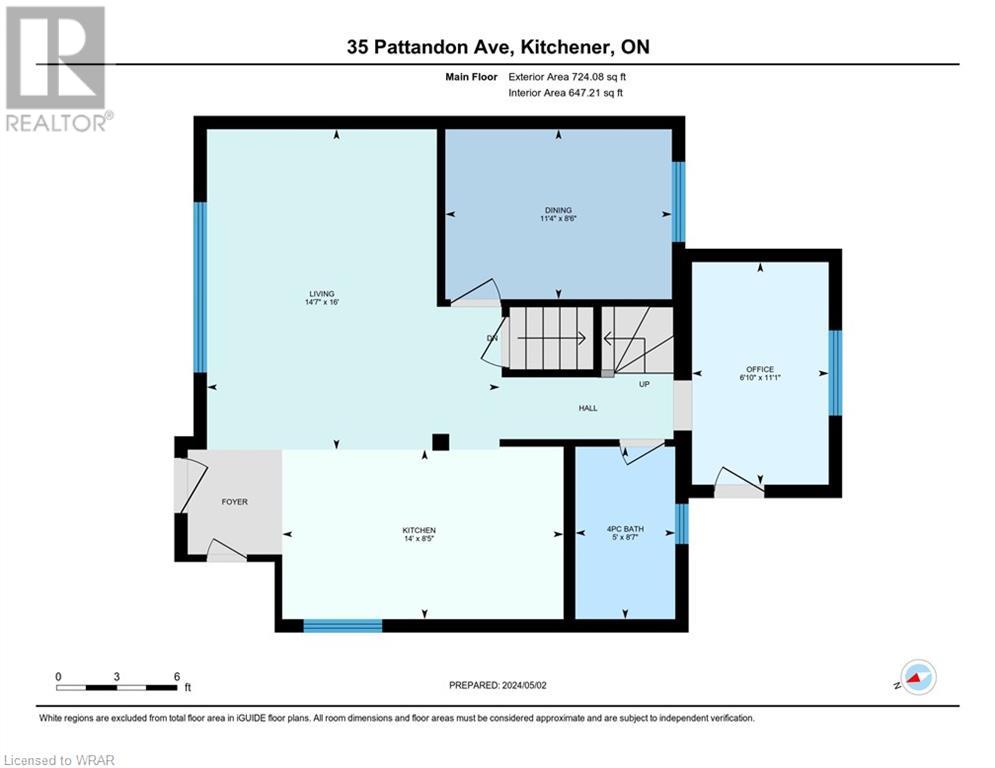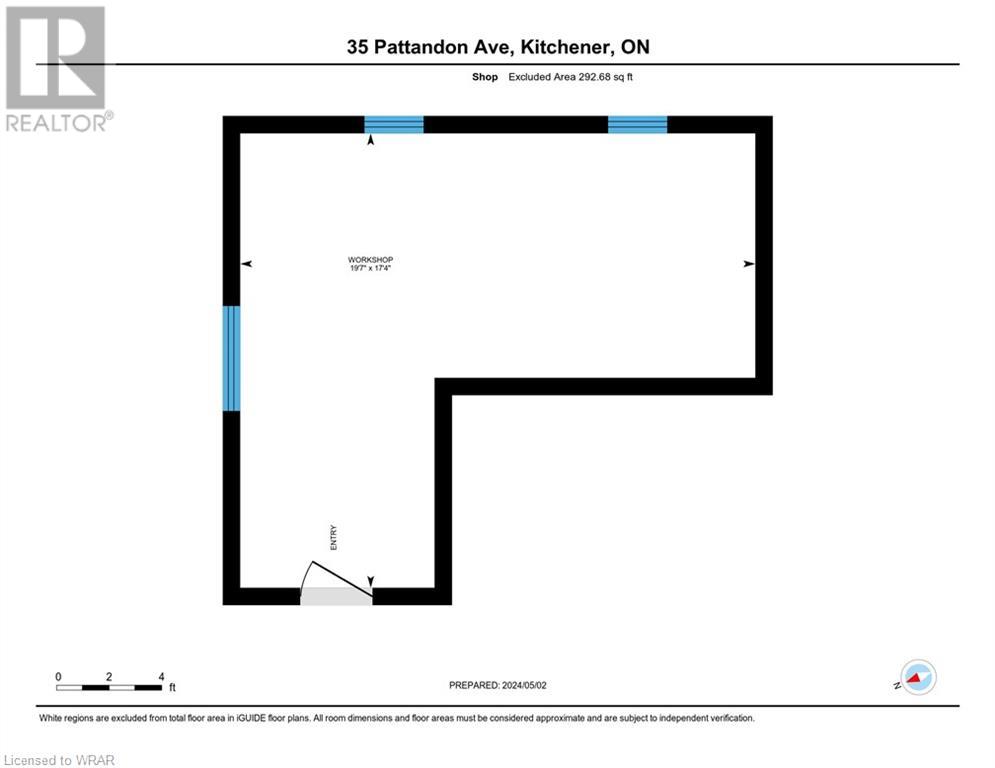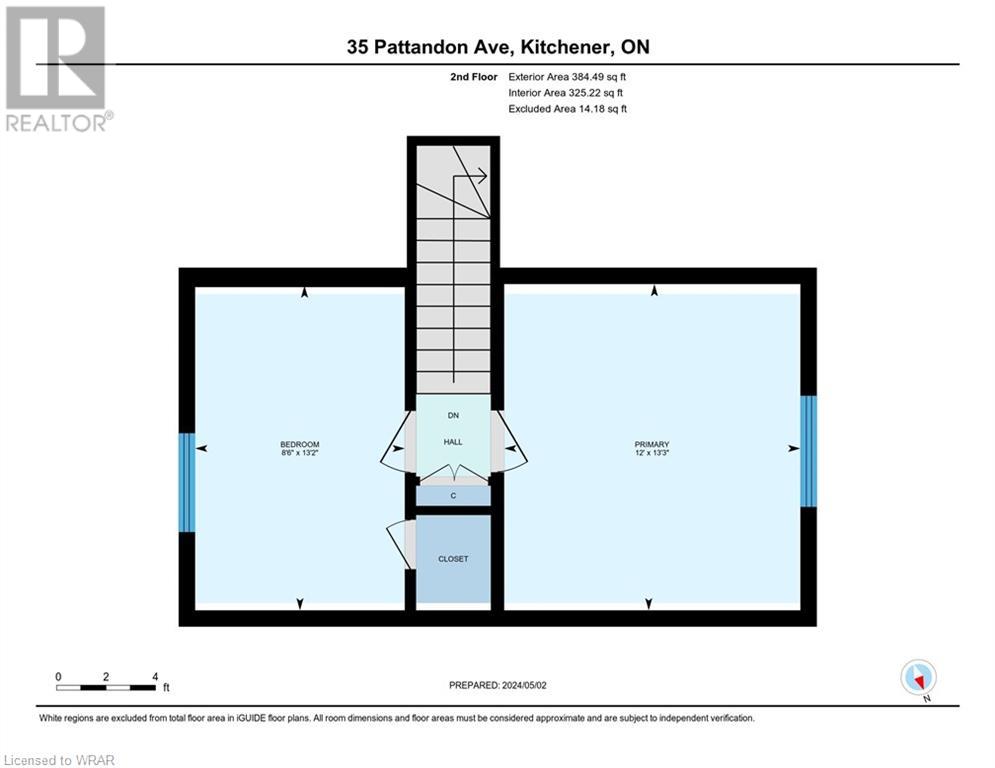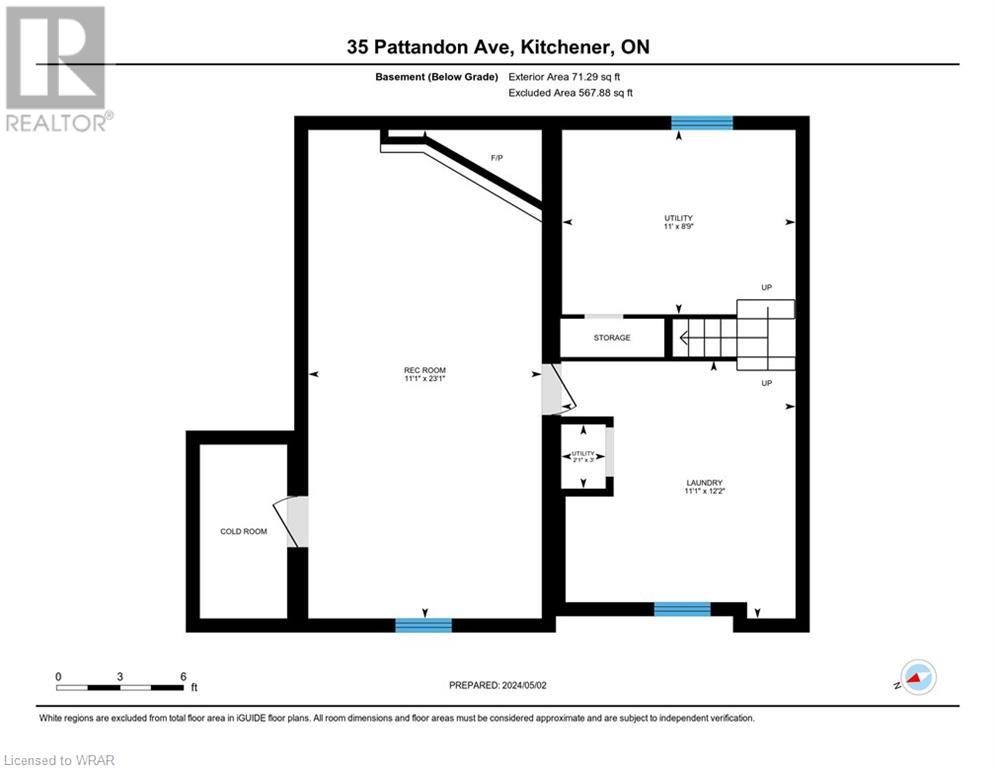3 Bedroom
1 Bathroom
1003
Central Air Conditioning
Forced Air
$749,900
Step into a space that's more than just a house; it's a home. This 3-bedroom, 1-bath cute home welcomes you in. As you enter you will see the lovely renovated kitchen is the heart of the home, where culinary creations and cherished memories await. Need a space for inspiration and productivity? The extra office or mud-room is a versatile haven for your work, or hobbies. Enjoy the bright living room and a 3rd bedroom currently used as a dining area as well on the main level. This home also comes with a partial finished basement that's ready to be used as a rec room or family room. The beautiful backyard beckons you to live your outdoor dreams, whether it's a tranquil garden or an entertainment oasis enjoy this summer outdoors. As a bonus, there's a detached garage which is now a workshop waiting for your passion projects to come to life. This is not just a property; it's a place where you can call it Home!! Book your private tour today. (id:50617)
Property Details
|
MLS® Number
|
40581670 |
|
Property Type
|
Single Family |
|
Amenities Near By
|
Hospital, Place Of Worship, Playground, Public Transit, Schools, Shopping |
|
Community Features
|
School Bus |
|
Equipment Type
|
None, Water Heater |
|
Parking Space Total
|
3 |
|
Rental Equipment Type
|
None, Water Heater |
Building
|
Bathroom Total
|
1 |
|
Bedrooms Above Ground
|
3 |
|
Bedrooms Total
|
3 |
|
Appliances
|
Dishwasher, Dryer, Refrigerator, Stove, Water Softener, Washer |
|
Basement Development
|
Partially Finished |
|
Basement Type
|
Full (partially Finished) |
|
Construction Style Attachment
|
Detached |
|
Cooling Type
|
Central Air Conditioning |
|
Exterior Finish
|
Brick |
|
Foundation Type
|
Poured Concrete |
|
Heating Fuel
|
Natural Gas |
|
Heating Type
|
Forced Air |
|
Stories Total
|
2 |
|
Size Interior
|
1003 |
|
Type
|
House |
|
Utility Water
|
Municipal Water |
Parking
Land
|
Access Type
|
Highway Nearby |
|
Acreage
|
No |
|
Land Amenities
|
Hospital, Place Of Worship, Playground, Public Transit, Schools, Shopping |
|
Sewer
|
Municipal Sewage System |
|
Size Frontage
|
41 Ft |
|
Size Total Text
|
Under 1/2 Acre |
|
Zoning Description
|
R1 |
Rooms
| Level |
Type |
Length |
Width |
Dimensions |
|
Second Level |
Primary Bedroom |
|
|
12'0'' x 13'3'' |
|
Second Level |
Bedroom |
|
|
8'6'' x 13'2'' |
|
Basement |
Recreation Room |
|
|
23'1'' x 11'1'' |
|
Main Level |
Office |
|
|
11'1'' x 6'10'' |
|
Main Level |
4pc Bathroom |
|
|
Measurements not available |
|
Main Level |
Living Room |
|
|
16'0'' x 14'7'' |
|
Main Level |
Bedroom |
|
|
8'6'' x 11'4'' |
|
Main Level |
Kitchen |
|
|
8'5'' x 14'0'' |
https://www.realtor.ca/real-estate/26834603/35-pattandon-avenue-kitchener
