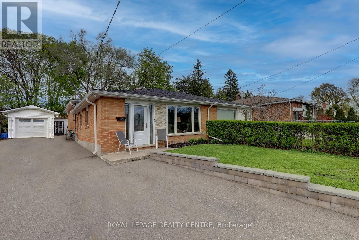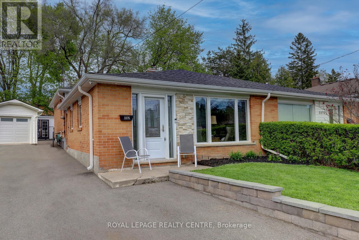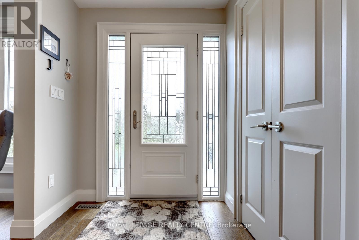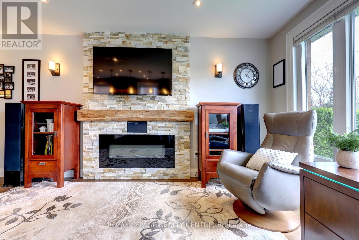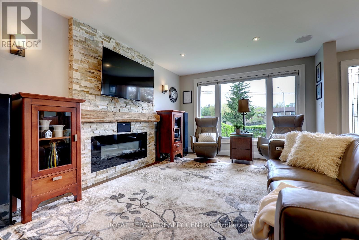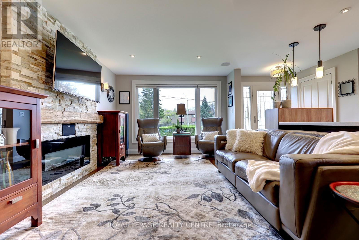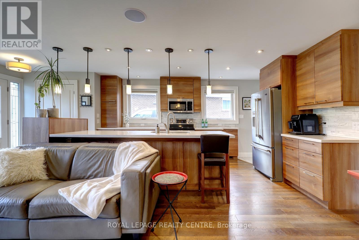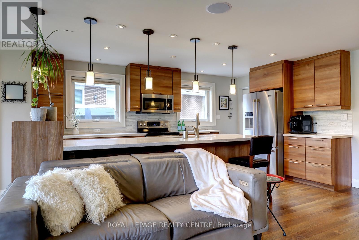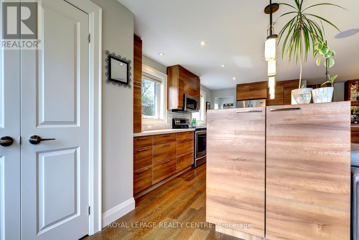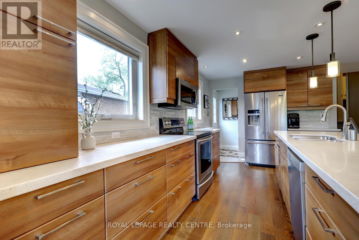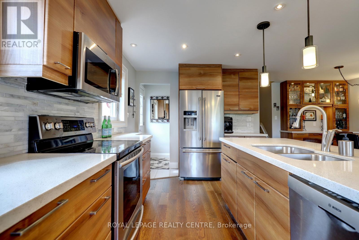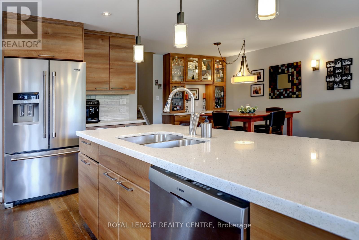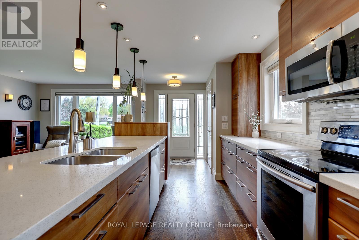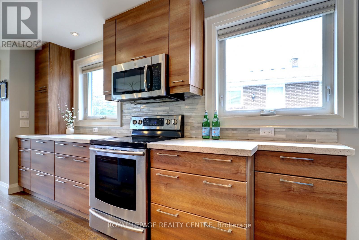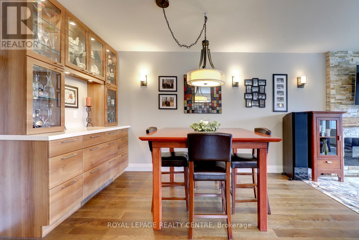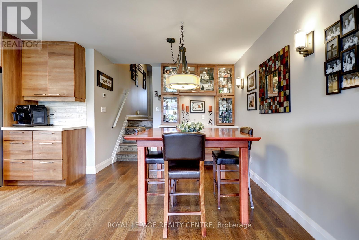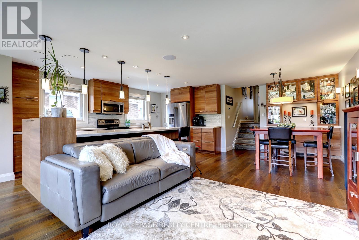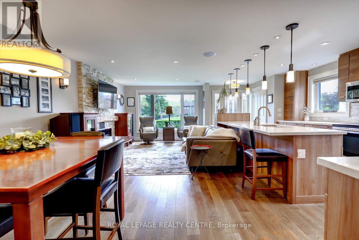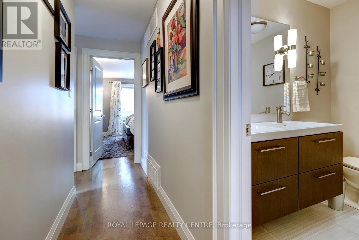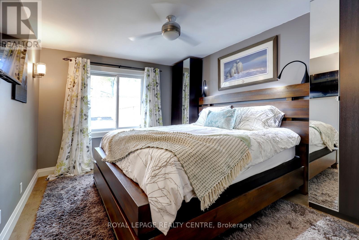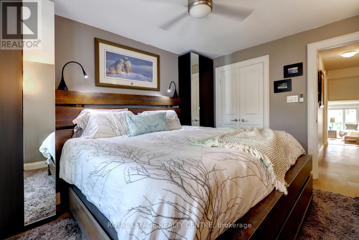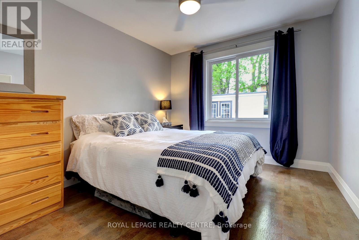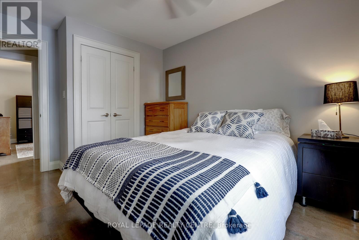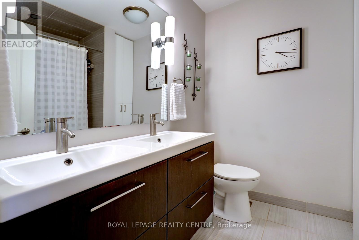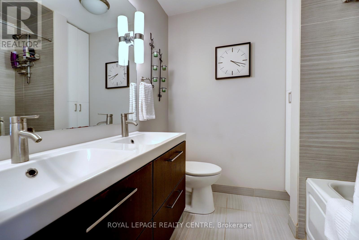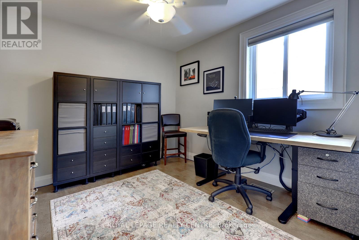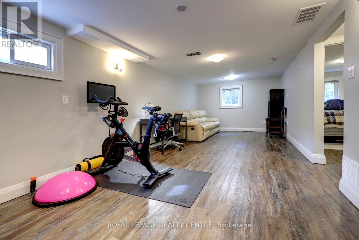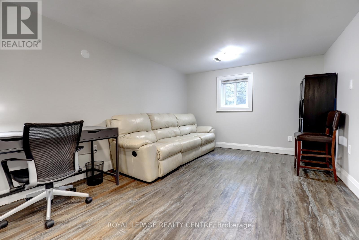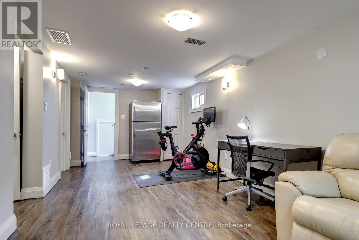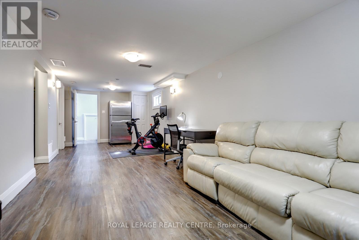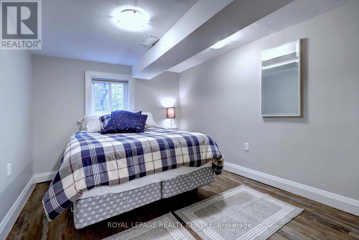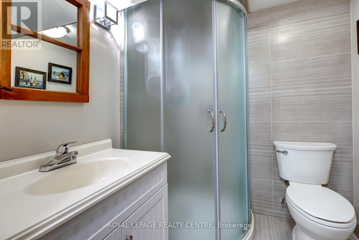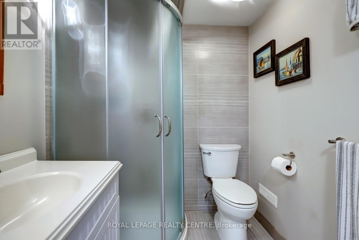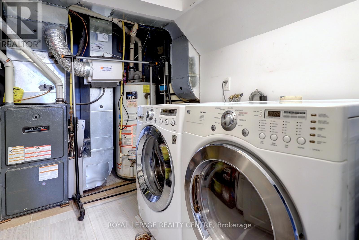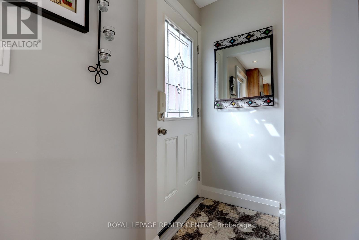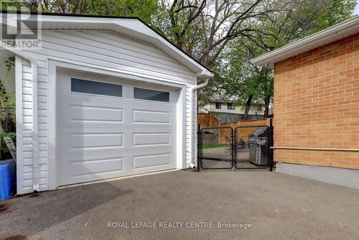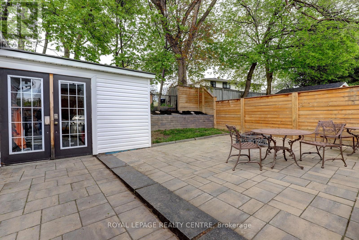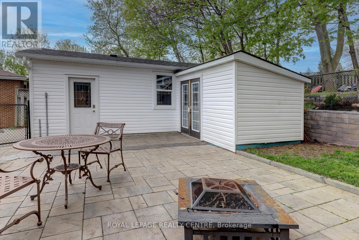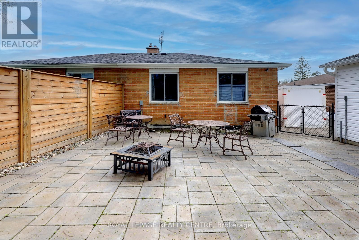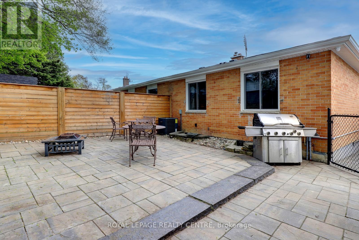4 Bedroom
3 Bathroom
Fireplace
Central Air Conditioning
Forced Air
$1,088,000
Look No Further, Absolutely Stunning Property, Offering Space, Luxury, and the Opportunity to Create Passive Income! This Home was Professionally Redone from Top to Bottom in 2014-2015. Main Floor is Open Concept With Modern Kitchen over Looking Living & Dining Rooms. Features 3 Bathrooms, Including Ensuite in Primary Bedroom with W/I Closet. Separate Side Entrance to Finished Basement with 1 Additional Bedroom & Full Bathroom. Roughed in Plumbing Behind Drywall for 2nd Kitchen! Brand New Detached Garage with Attached Shed Built in 2020. Great Backyard Patio with Privacy Fence, has Natural Gas Line, Ideal for Entertaining/BBQ. Located Close to ""All Amenities,"" including U.T.M, Square One and Erindale GO. **** EXTRAS **** Stainless Steel Fridge, Stove, Dishwasher, Range Hood, Front Load Washer, Front Load Dryer, All Electrical Light Fixtures, All Window Coverings, Outside cameras (id:50617)
Property Details
|
MLS® Number
|
W8312448 |
|
Property Type
|
Single Family |
|
Community Name
|
Erindale |
|
Amenities Near By
|
Park, Place Of Worship, Public Transit, Schools |
|
Equipment Type
|
Water Heater |
|
Features
|
Carpet Free |
|
Parking Space Total
|
8 |
|
Rental Equipment Type
|
Water Heater |
Building
|
Bathroom Total
|
3 |
|
Bedrooms Above Ground
|
3 |
|
Bedrooms Below Ground
|
1 |
|
Bedrooms Total
|
4 |
|
Basement Development
|
Finished |
|
Basement Features
|
Separate Entrance |
|
Basement Type
|
N/a (finished) |
|
Construction Style Attachment
|
Semi-detached |
|
Construction Style Split Level
|
Backsplit |
|
Cooling Type
|
Central Air Conditioning |
|
Exterior Finish
|
Brick, Stone |
|
Fireplace Present
|
Yes |
|
Foundation Type
|
Block |
|
Heating Fuel
|
Natural Gas |
|
Heating Type
|
Forced Air |
|
Type
|
House |
|
Utility Water
|
Municipal Water |
Parking
Land
|
Acreage
|
No |
|
Land Amenities
|
Park, Place Of Worship, Public Transit, Schools |
|
Sewer
|
Sanitary Sewer |
|
Size Irregular
|
28.94 X 120.82 Ft |
|
Size Total Text
|
28.94 X 120.82 Ft |
|
Surface Water
|
River/stream |
Rooms
| Level |
Type |
Length |
Width |
Dimensions |
|
Lower Level |
Bedroom 4 |
3.6 m |
2.85 m |
3.6 m x 2.85 m |
|
Lower Level |
Recreational, Games Room |
8.05 m |
3.23 m |
8.05 m x 3.23 m |
|
Lower Level |
Laundry Room |
2.47 m |
2.25 m |
2.47 m x 2.25 m |
|
Main Level |
Kitchen |
4.95 m |
2.69 m |
4.95 m x 2.69 m |
|
Main Level |
Living Room |
4.32 m |
3.51 m |
4.32 m x 3.51 m |
|
Main Level |
Dining Room |
3.73 m |
2.82 m |
3.73 m x 2.82 m |
|
Upper Level |
Primary Bedroom |
3.97 m |
3.26 m |
3.97 m x 3.26 m |
|
Upper Level |
Bedroom 2 |
3.46 m |
2.98 m |
3.46 m x 2.98 m |
|
Upper Level |
Bedroom 3 |
3.08 m |
3 m |
3.08 m x 3 m |
https://www.realtor.ca/real-estate/26856970/3375-the-credit-woodlands-mississauga-erindale
