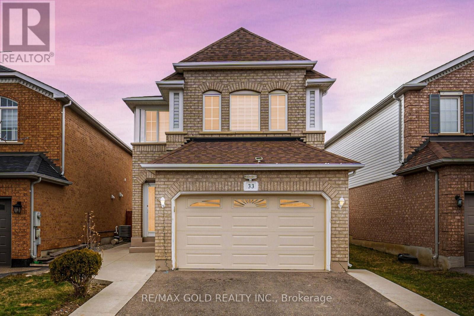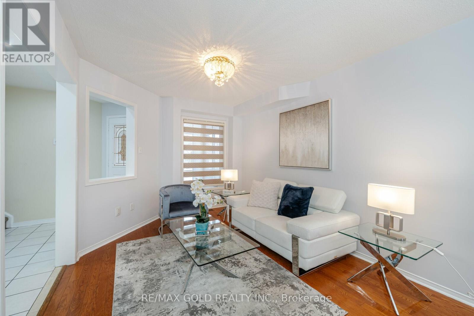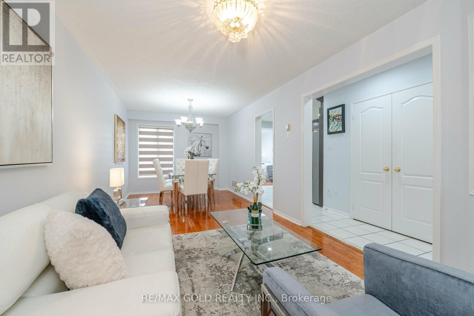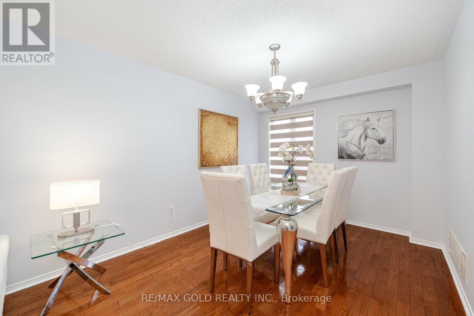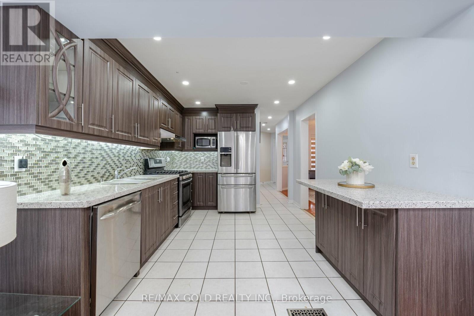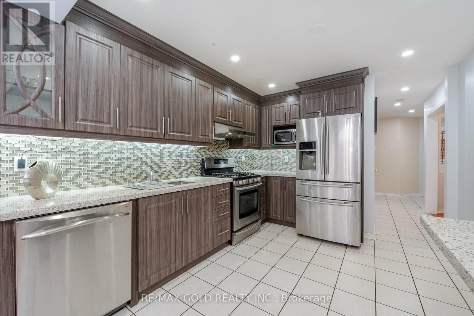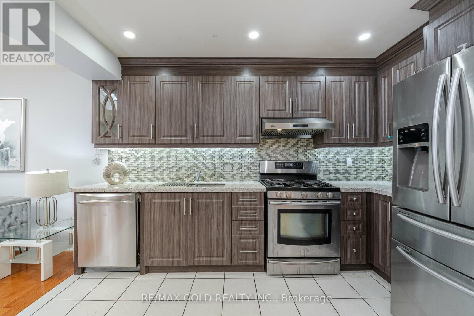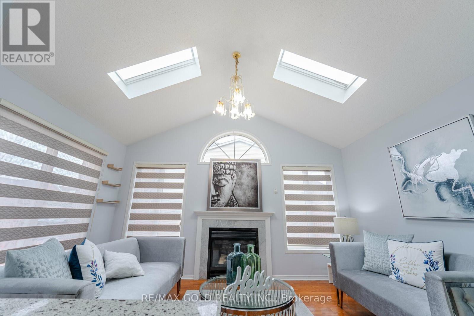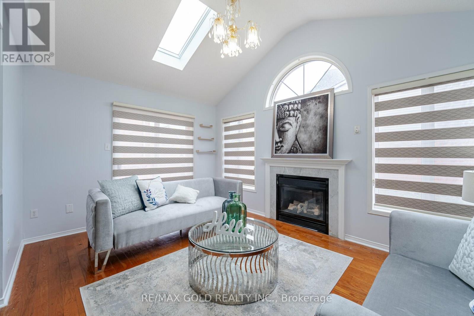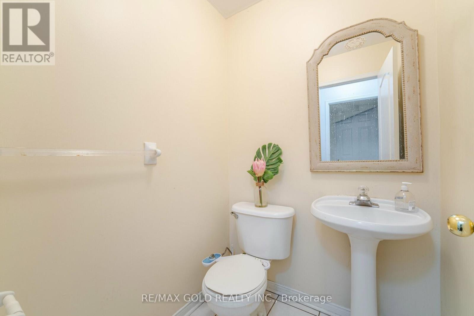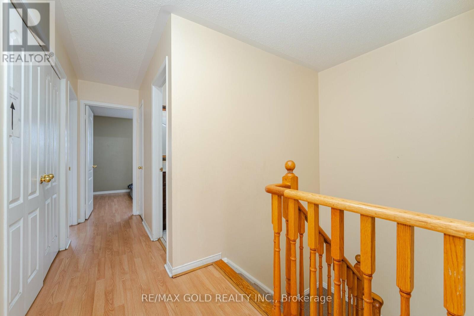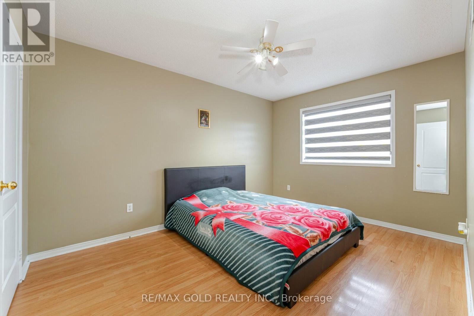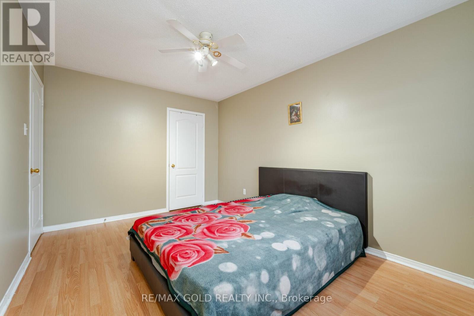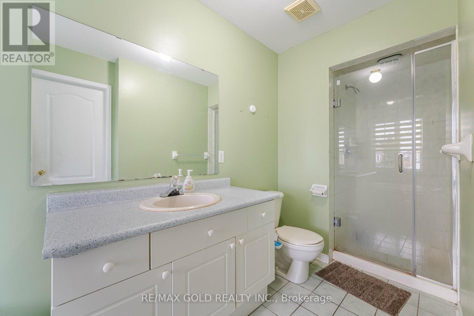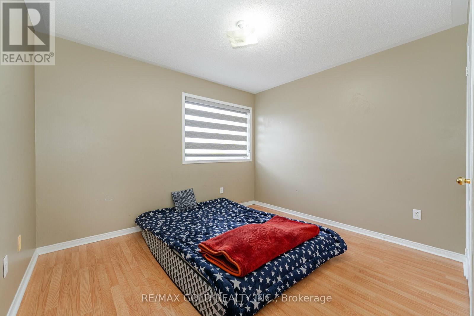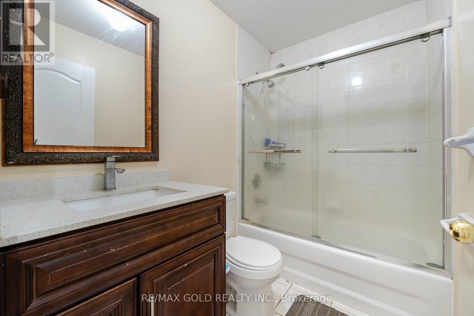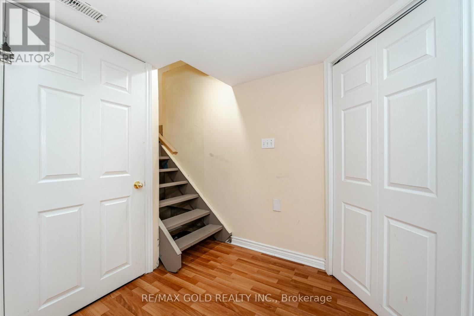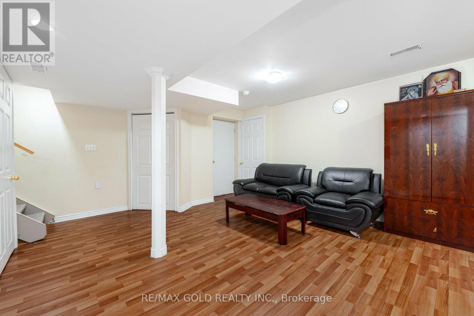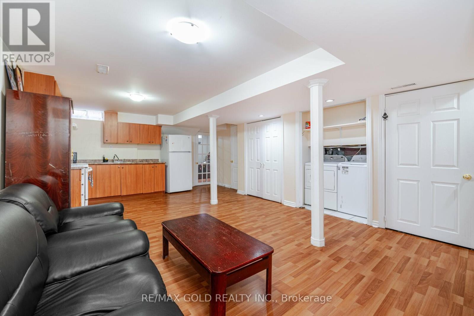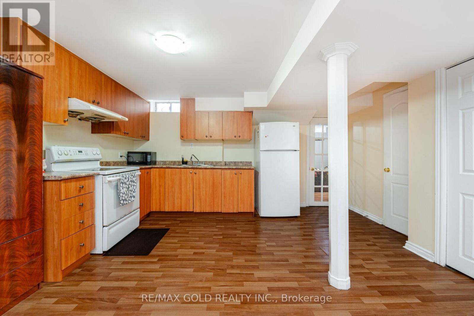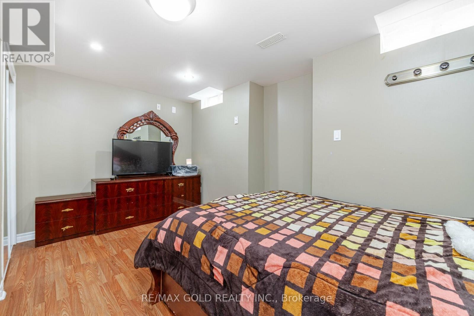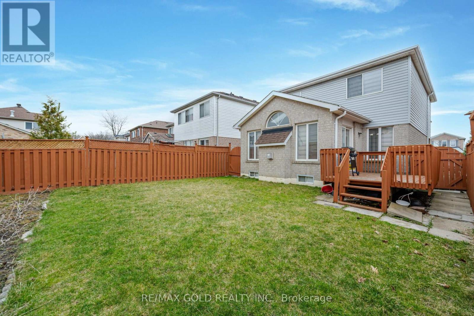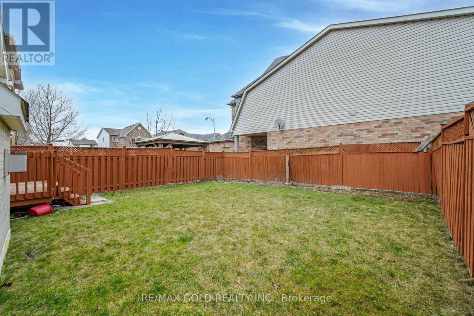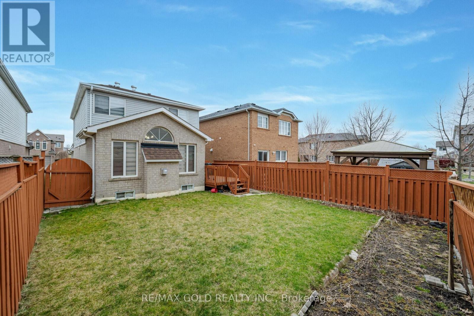4 Bedroom
4 Bathroom
Fireplace
Central Air Conditioning
Forced Air
$1,099,900
Come & Check This Very Well Maintained Fully Detached House Built On 109 Ft Deep Lot!! Comes With Finished Basement + Sep Entrance. Features Open Concept Layout. Combined Living/Dining With Spacious Family Room, Hardwood Floor Throughout The Main. Pot Lights In The Kitchen. Fully Upgraded Kitchen Is Equipped With Granite Counters, S/S Appliances. 3 Good Size Bedrooms On Second Floor. Master Bedroom With Ensuite Bath & Walk-in Closet. Fully Finished With Sep Entrance Offers 1 Bedroom, Kitchen & Full Washroom. Roofs Done In 2017. (id:50617)
Property Details
|
MLS® Number
|
W8182694 |
|
Property Type
|
Single Family |
|
Community Name
|
Sandringham-Wellington |
|
Parking Space Total
|
6 |
Building
|
Bathroom Total
|
4 |
|
Bedrooms Above Ground
|
3 |
|
Bedrooms Below Ground
|
1 |
|
Bedrooms Total
|
4 |
|
Basement Development
|
Finished |
|
Basement Features
|
Separate Entrance |
|
Basement Type
|
N/a (finished) |
|
Construction Style Attachment
|
Detached |
|
Cooling Type
|
Central Air Conditioning |
|
Exterior Finish
|
Brick |
|
Fireplace Present
|
Yes |
|
Heating Fuel
|
Natural Gas |
|
Heating Type
|
Forced Air |
|
Stories Total
|
2 |
|
Type
|
House |
Parking
Land
|
Acreage
|
No |
|
Size Irregular
|
32.81 X 109.75 Ft |
|
Size Total Text
|
32.81 X 109.75 Ft |
Rooms
| Level |
Type |
Length |
Width |
Dimensions |
|
Second Level |
Primary Bedroom |
|
|
Measurements not available |
|
Second Level |
Bedroom 2 |
|
|
Measurements not available |
|
Second Level |
Bedroom 3 |
|
|
Measurements not available |
|
Basement |
Bedroom |
|
|
Measurements not available |
|
Main Level |
Living Room |
|
|
Measurements not available |
|
Main Level |
Dining Room |
|
|
Measurements not available |
|
Main Level |
Family Room |
|
|
Measurements not available |
|
Main Level |
Kitchen |
|
|
Measurements not available |
https://www.realtor.ca/real-estate/26682422/33-willow-park-dr-brampton-sandringham-wellington
