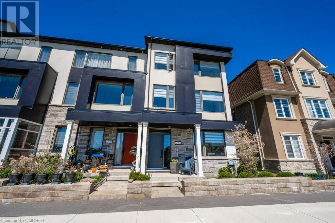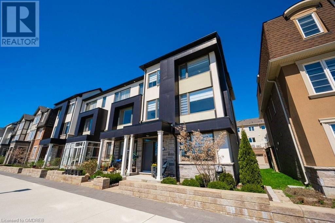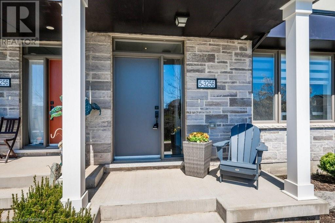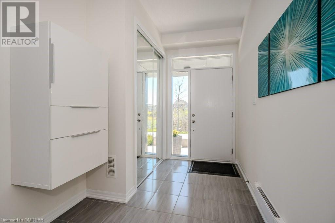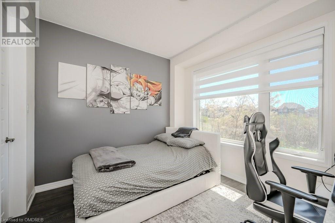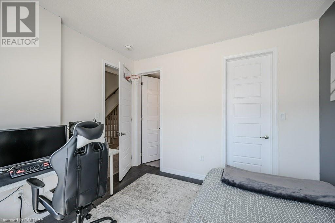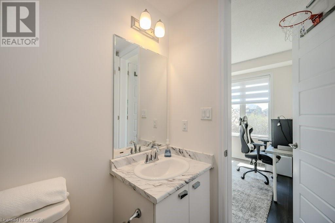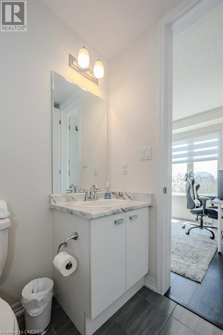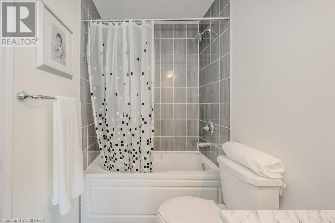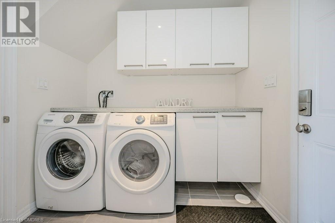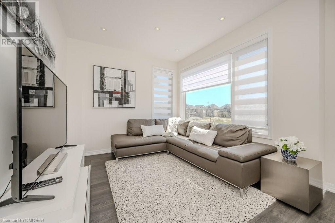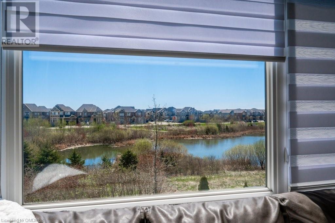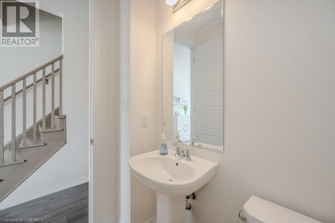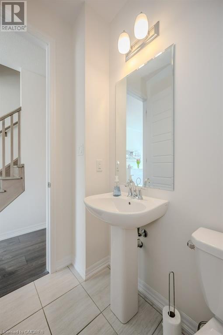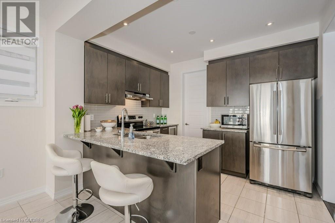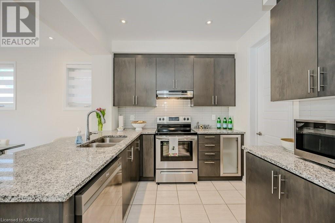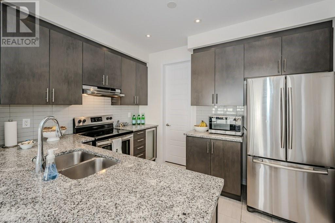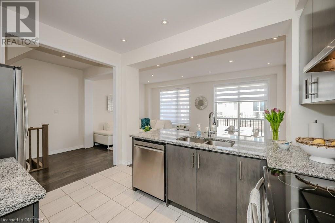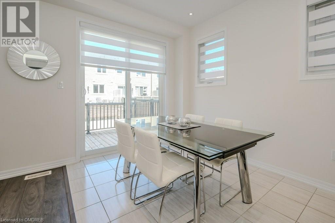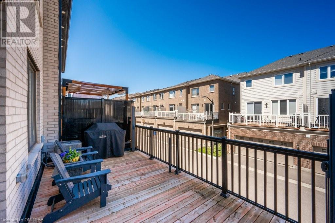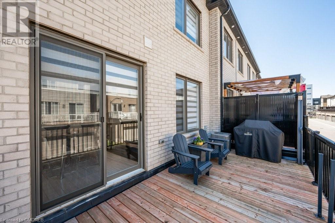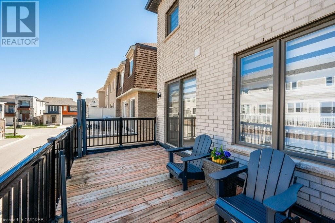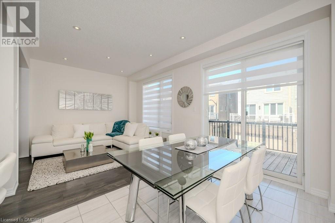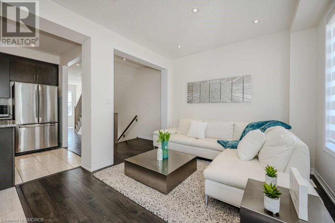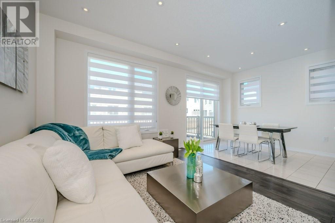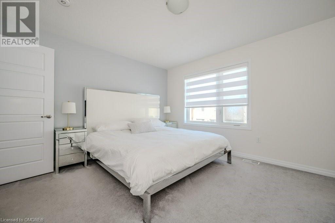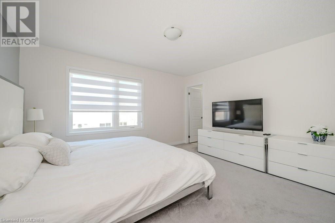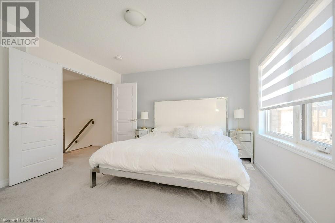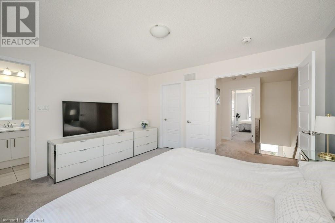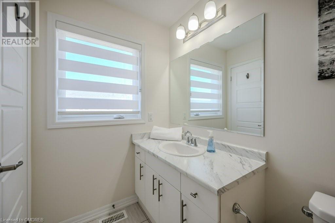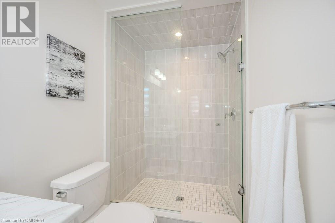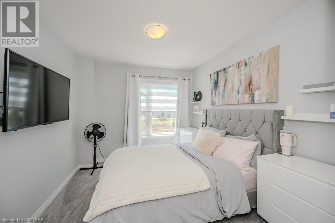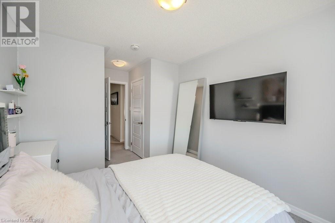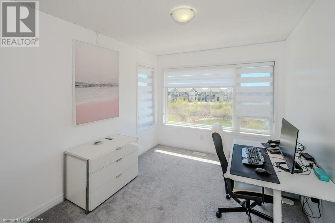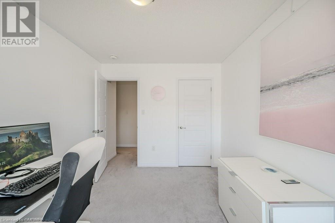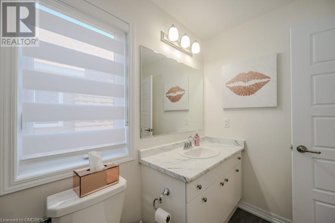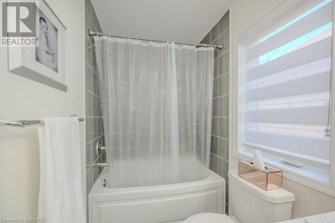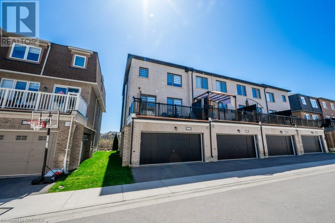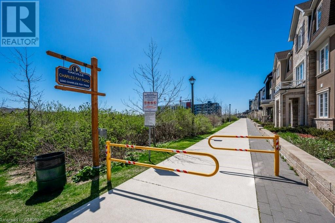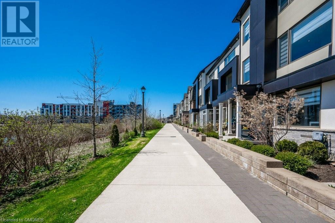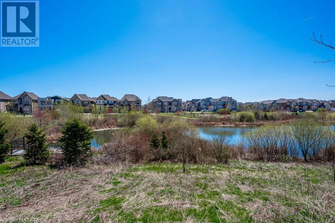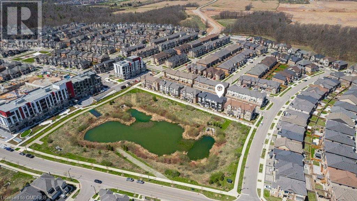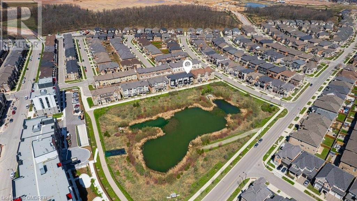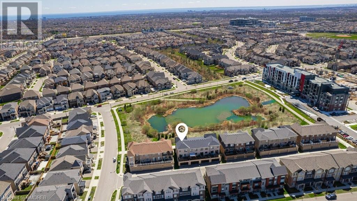4 Bedroom
4 Bathroom
2111.8900
3 Level
Central Air Conditioning
Forced Air
$1,388,000
Overlooking Charles Fay Pond! Stunning end-unit freehold townhome! Freshly painted! Boasting a two-car attached garage, this townhome epitomizes modern family living in the sought-after Preserve community. Nearby amenities abound, including schools, parks, trails, Sixteen Mile Sports Complex, River Oaks Community Centre, shopping centres, dining spots, and hospital. Plus, effortless commuting is assured with major highways close by. Step inside to discover a versatile main level providing in-law suite potential. Here, a fourth bedroom awaits, complete with a walk-in closet and ensuite privilege to a four-piece bathroom. Additionally, a laundry room with garage access and a utility room enhance the functionality of this level. Ascending to the second level, you’ll find a spacious family room offering incredible views of Charles Fay Pond, and a living room that seamlessly flows into the dining area, which opens onto a balcony with privacy screen. The contemporary kitchen boasts granite countertops, a designer backsplash, stainless steel appliances, breakfast bar, and a walk-in pantry. The third level features plush broadloom, a spacious primary bedroom with its own walk-in closet and three-piece ensuite with a walk-in glass shower, two additional bedrooms, and a four-piece main bathroom. Highlights abound, including 9’ ceilings, pot lights, Silhouette shades, laminate flooring on the main and second levels, solid wood staircases with upgraded handrails, French doors, and closet organizers. Don’t miss out on this sensational upgraded townhome in a prime location close to everything! (id:50617)
Property Details
|
MLS® Number
|
40578015 |
|
Property Type
|
Single Family |
|
Amenities Near By
|
Hospital, Park, Place Of Worship, Public Transit, Schools, Shopping |
|
Community Features
|
Community Centre |
|
Equipment Type
|
Water Heater |
|
Features
|
Conservation/green Belt, Automatic Garage Door Opener |
|
Parking Space Total
|
2 |
|
Rental Equipment Type
|
Water Heater |
Building
|
Bathroom Total
|
4 |
|
Bedrooms Above Ground
|
4 |
|
Bedrooms Total
|
4 |
|
Appliances
|
Central Vacuum - Roughed In, Dishwasher, Dryer, Refrigerator, Stove, Washer, Hood Fan, Window Coverings, Garage Door Opener |
|
Architectural Style
|
3 Level |
|
Basement Type
|
None |
|
Constructed Date
|
2019 |
|
Construction Style Attachment
|
Attached |
|
Cooling Type
|
Central Air Conditioning |
|
Exterior Finish
|
Brick, Stone |
|
Foundation Type
|
Poured Concrete |
|
Half Bath Total
|
1 |
|
Heating Fuel
|
Natural Gas |
|
Heating Type
|
Forced Air |
|
Stories Total
|
3 |
|
Size Interior
|
2111.8900 |
|
Type
|
Row / Townhouse |
|
Utility Water
|
Municipal Water |
Parking
Land
|
Access Type
|
Highway Nearby |
|
Acreage
|
No |
|
Land Amenities
|
Hospital, Park, Place Of Worship, Public Transit, Schools, Shopping |
|
Sewer
|
Municipal Sewage System |
|
Size Depth
|
61 Ft |
|
Size Frontage
|
25 Ft |
|
Size Total Text
|
Under 1/2 Acre |
|
Zoning Description
|
Nc-4 |
Rooms
| Level |
Type |
Length |
Width |
Dimensions |
|
Second Level |
Living Room |
|
|
10'8'' x 10'11'' |
|
Second Level |
Dining Room |
|
|
10'8'' x 8'0'' |
|
Second Level |
Kitchen |
|
|
8'5'' x 11'6'' |
|
Second Level |
2pc Bathroom |
|
|
4'6'' x 5'11'' |
|
Second Level |
Family Room |
|
|
10'11'' x 18'11'' |
|
Third Level |
4pc Bathroom |
|
|
10'0'' x 5'9'' |
|
Third Level |
Bedroom |
|
|
12'4'' x 9'3'' |
|
Third Level |
Bedroom |
|
|
15'9'' x 9'4'' |
|
Third Level |
Full Bathroom |
|
|
10'4'' x 4'11'' |
|
Third Level |
Primary Bedroom |
|
|
12'3'' x 13'8'' |
|
Main Level |
Utility Room |
|
|
8'8'' x 6'1'' |
|
Main Level |
Laundry Room |
|
|
7'9'' x 12'0'' |
|
Main Level |
4pc Bathroom |
|
|
7'10'' x 4'11'' |
|
Main Level |
Bedroom |
|
|
9'11'' x 11'5'' |
https://www.realtor.ca/real-estate/26806678/3256-charles-fay-passage-unit-5-oakville
