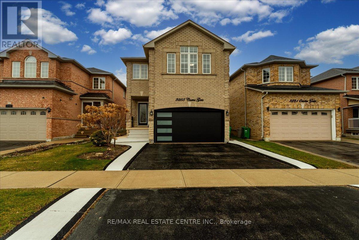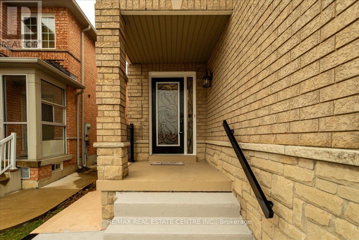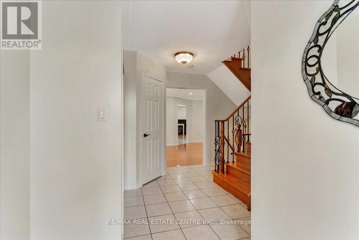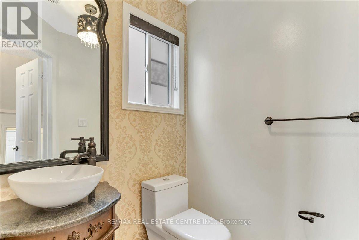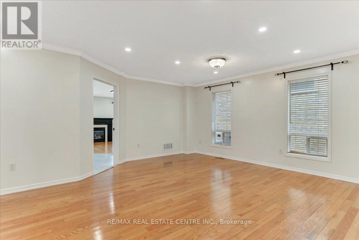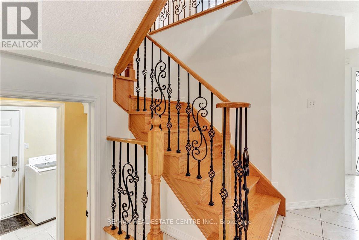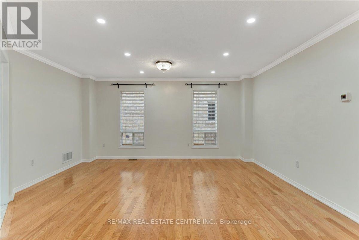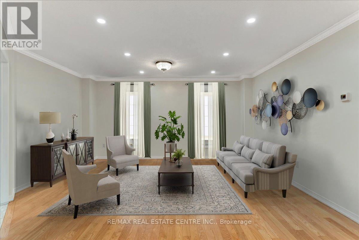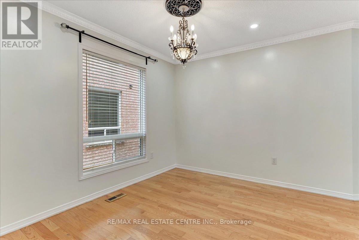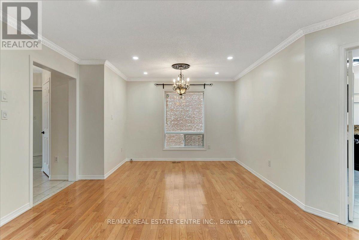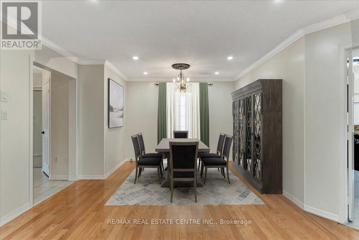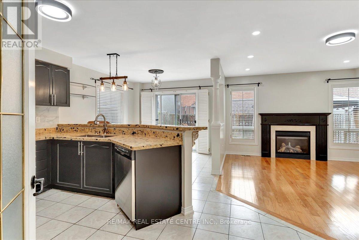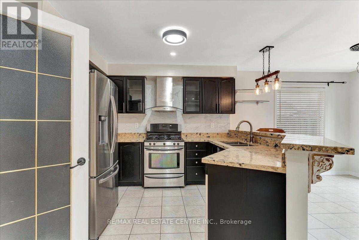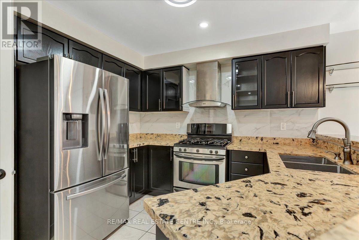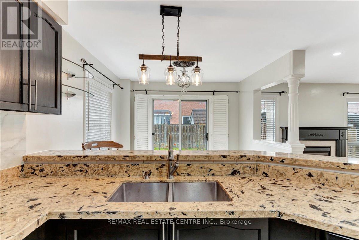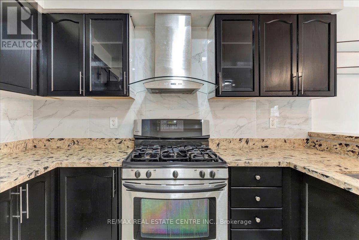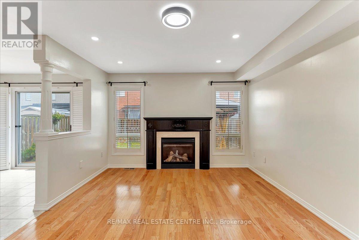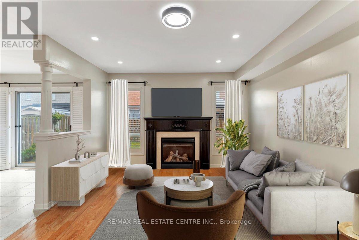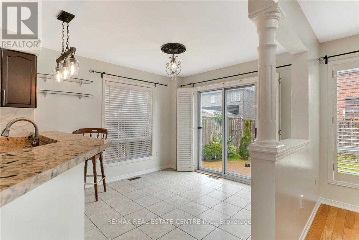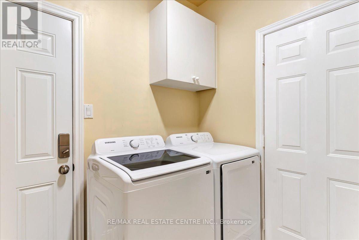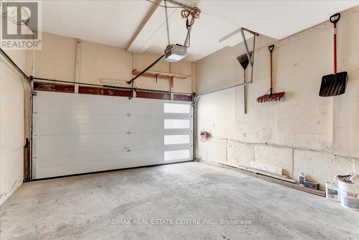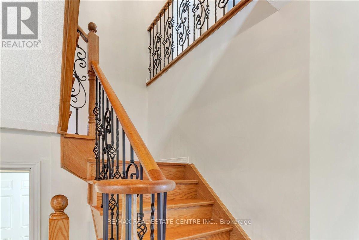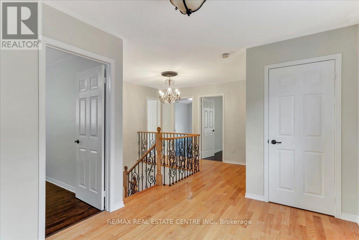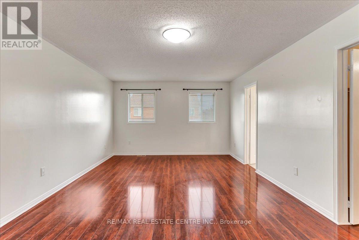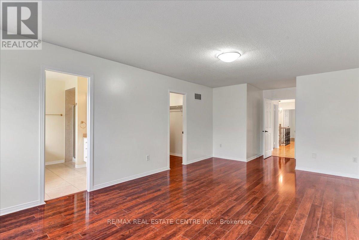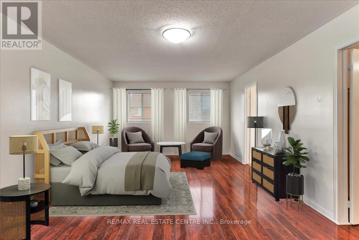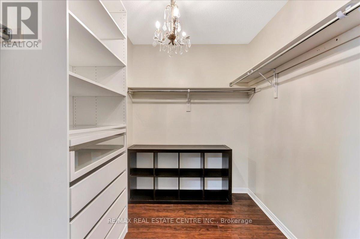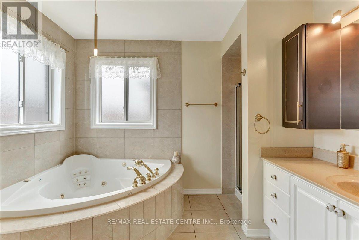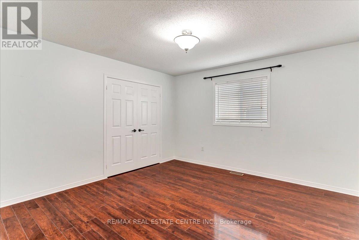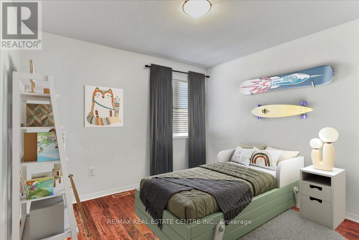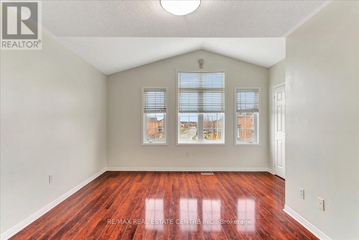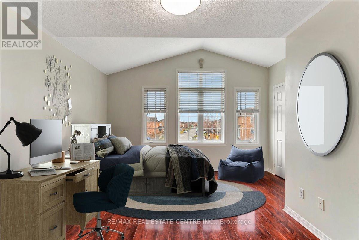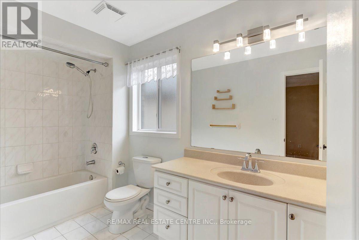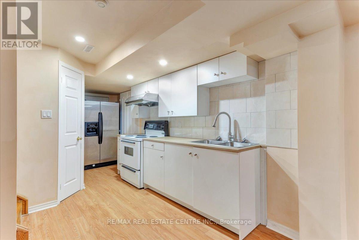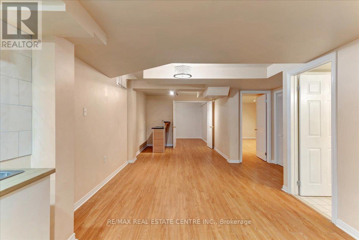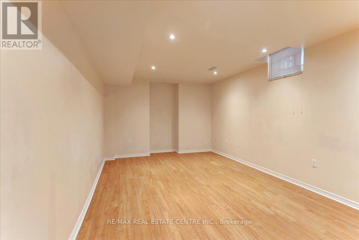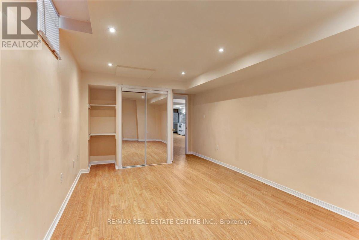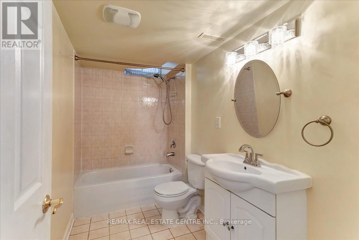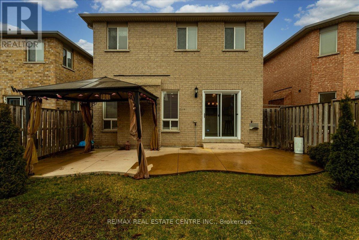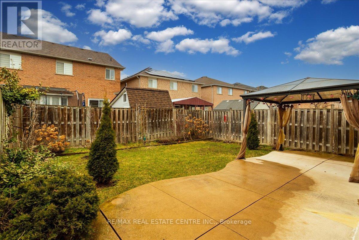6 Bedroom
4 Bathroom
Fireplace
Central Air Conditioning
Forced Air
$1,549,900
Very Large, spacious, recently updated, 4+2 bdrm/4 washrm 3686 total sq. ft of finished living space detached home w/sep. entrance 2 kitchens, brimming with natural light that's conveniently located in prime Lisgar district of West Mississauga, close to parks, schools, pub. transit, mins to 401/407, close to plazas, shopping, Go Transit hub, etc. Large kitchen w/granite countertops, dine-in breakfast bar,, backsplash, gas stove, OTR hood range, SS appliances, pendent lighting, pot lights, breakfast nook that w/o to fully fenced yard w/ plush garden & b/i gazebo. A large family area w/gas fireplace, sep. dining room, hardwood throughout, iron spindled staircases, main floor laundry, 4 large bedroom, large primary room w/ extended w/i closet b/in cabinets & shelving, large 5 pc ensuite. A spacious open concept, professionally finsihed, accessory basement aprtmnt, that's ideal for visiting guests or perhaps an law suite w/ 2 large bedrooms, 3 pc bath, sep. entrance. Won't Last! **** EXTRAS **** 2 Fridge, 2 Stove, Dishwasher, Washer & Dryer, All Electrical Light Fixtures, All Window Coverings, Outdoor Gazebo, Garage Door Opener w/remote(s). (id:50617)
Property Details
|
MLS® Number
|
W8279104 |
|
Property Type
|
Single Family |
|
Community Name
|
Lisgar |
|
Amenities Near By
|
Park, Place Of Worship, Public Transit, Schools |
|
Parking Space Total
|
4 |
Building
|
Bathroom Total
|
4 |
|
Bedrooms Above Ground
|
4 |
|
Bedrooms Below Ground
|
2 |
|
Bedrooms Total
|
6 |
|
Appliances
|
Dishwasher, Dryer, Garage Door Opener, Refrigerator, Stove, Washer, Window Coverings |
|
Basement Development
|
Finished |
|
Basement Type
|
Full (finished) |
|
Construction Style Attachment
|
Detached |
|
Cooling Type
|
Central Air Conditioning |
|
Exterior Finish
|
Brick |
|
Fireplace Present
|
Yes |
|
Fireplace Total
|
1 |
|
Foundation Type
|
Poured Concrete |
|
Heating Fuel
|
Natural Gas |
|
Heating Type
|
Forced Air |
|
Stories Total
|
2 |
|
Type
|
House |
|
Utility Water
|
Municipal Water |
Parking
Land
|
Acreage
|
No |
|
Land Amenities
|
Park, Place Of Worship, Public Transit, Schools |
|
Sewer
|
Sanitary Sewer |
|
Size Irregular
|
31.99 X 110.34 Ft |
|
Size Total Text
|
31.99 X 110.34 Ft|under 1/2 Acre |
Rooms
| Level |
Type |
Length |
Width |
Dimensions |
|
Second Level |
Primary Bedroom |
7.41 m |
5 m |
7.41 m x 5 m |
|
Second Level |
Bedroom 2 |
4.58 m |
3.55 m |
4.58 m x 3.55 m |
|
Second Level |
Bedroom 3 |
3.89 m |
3.36 m |
3.89 m x 3.36 m |
|
Second Level |
Bedroom 4 |
3.68 m |
3.24 m |
3.68 m x 3.24 m |
|
Lower Level |
Bedroom |
3.66 m |
3.14 m |
3.66 m x 3.14 m |
|
Lower Level |
Bedroom |
5 m |
3.26 m |
5 m x 3.26 m |
|
Lower Level |
Kitchen |
2.8 m |
1.9 m |
2.8 m x 1.9 m |
|
Main Level |
Family Room |
3.84 m |
4 m |
3.84 m x 4 m |
|
Main Level |
Living Room |
3.84 m |
4 m |
3.84 m x 4 m |
|
Main Level |
Dining Room |
3.73 m |
1 m |
3.73 m x 1 m |
|
Main Level |
Kitchen |
3.73 m |
1 m |
3.73 m x 1 m |
|
Main Level |
Bathroom |
1.8 m |
1.4 m |
1.8 m x 1.4 m |
https://www.realtor.ca/real-estate/26813886/3255-cactus-gate-mississauga-lisgar
